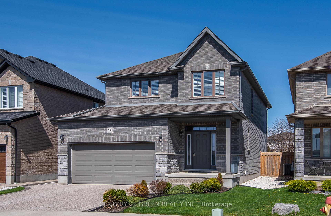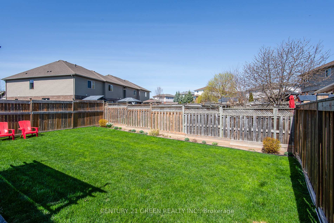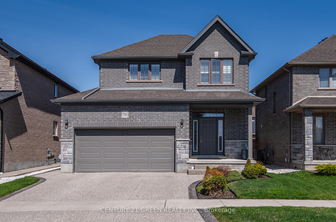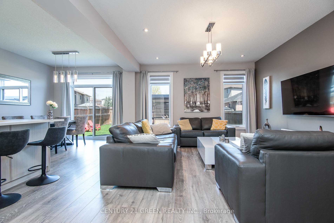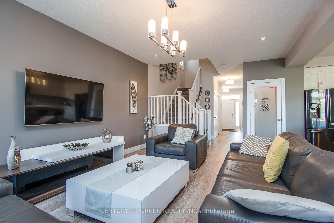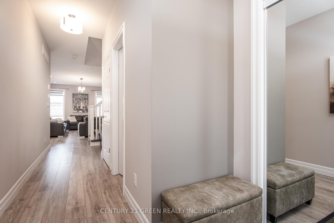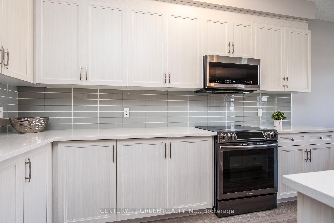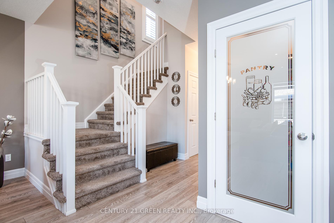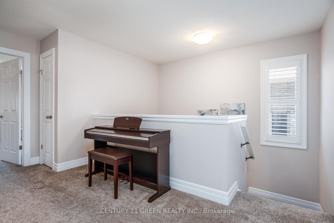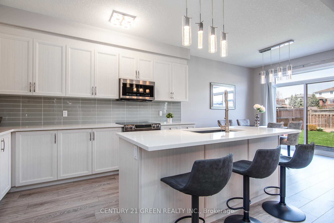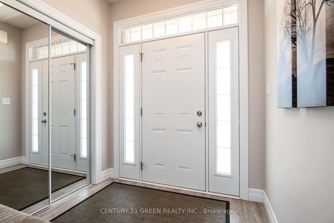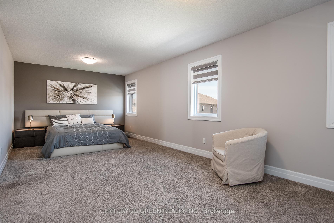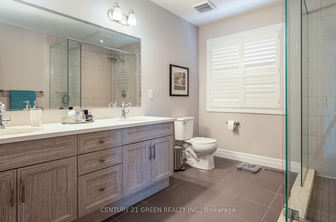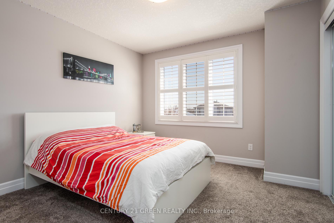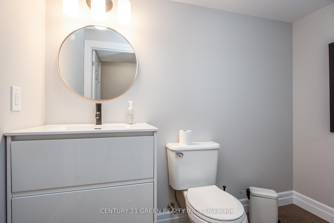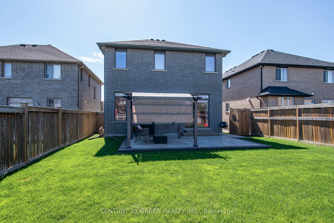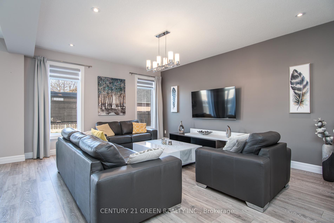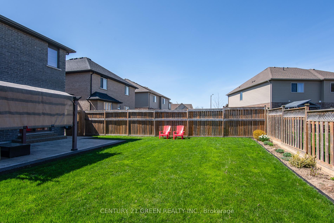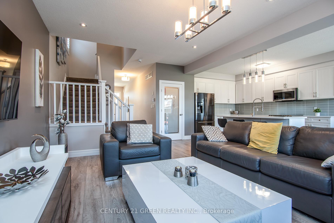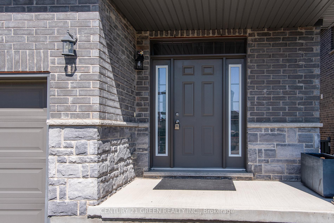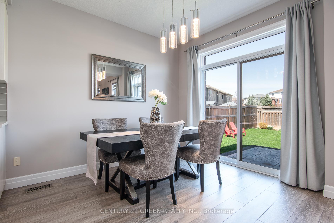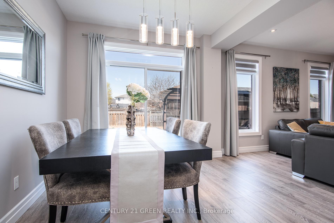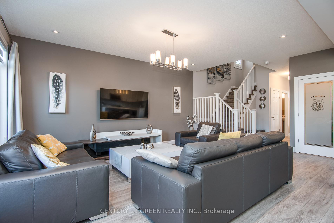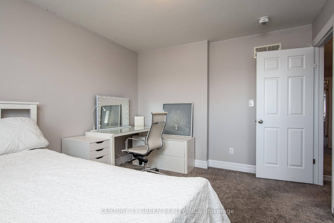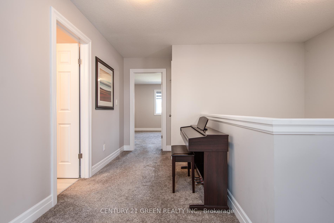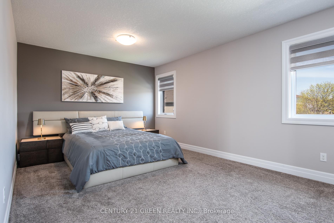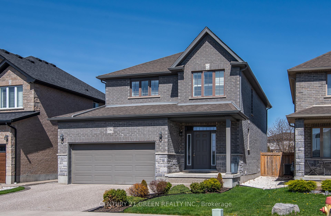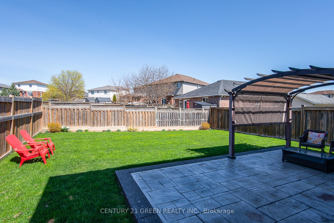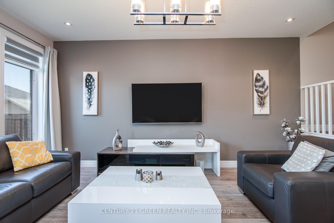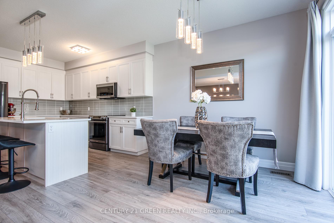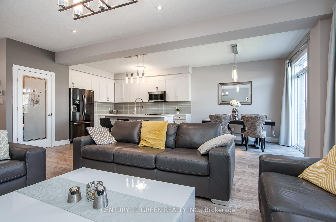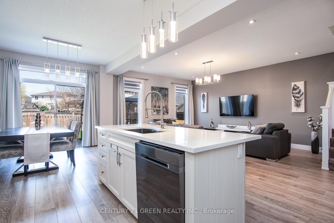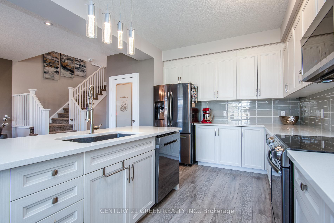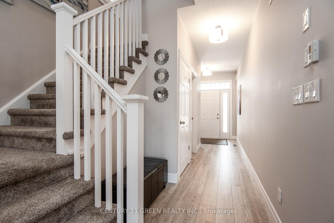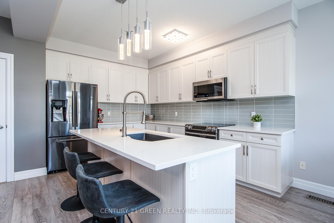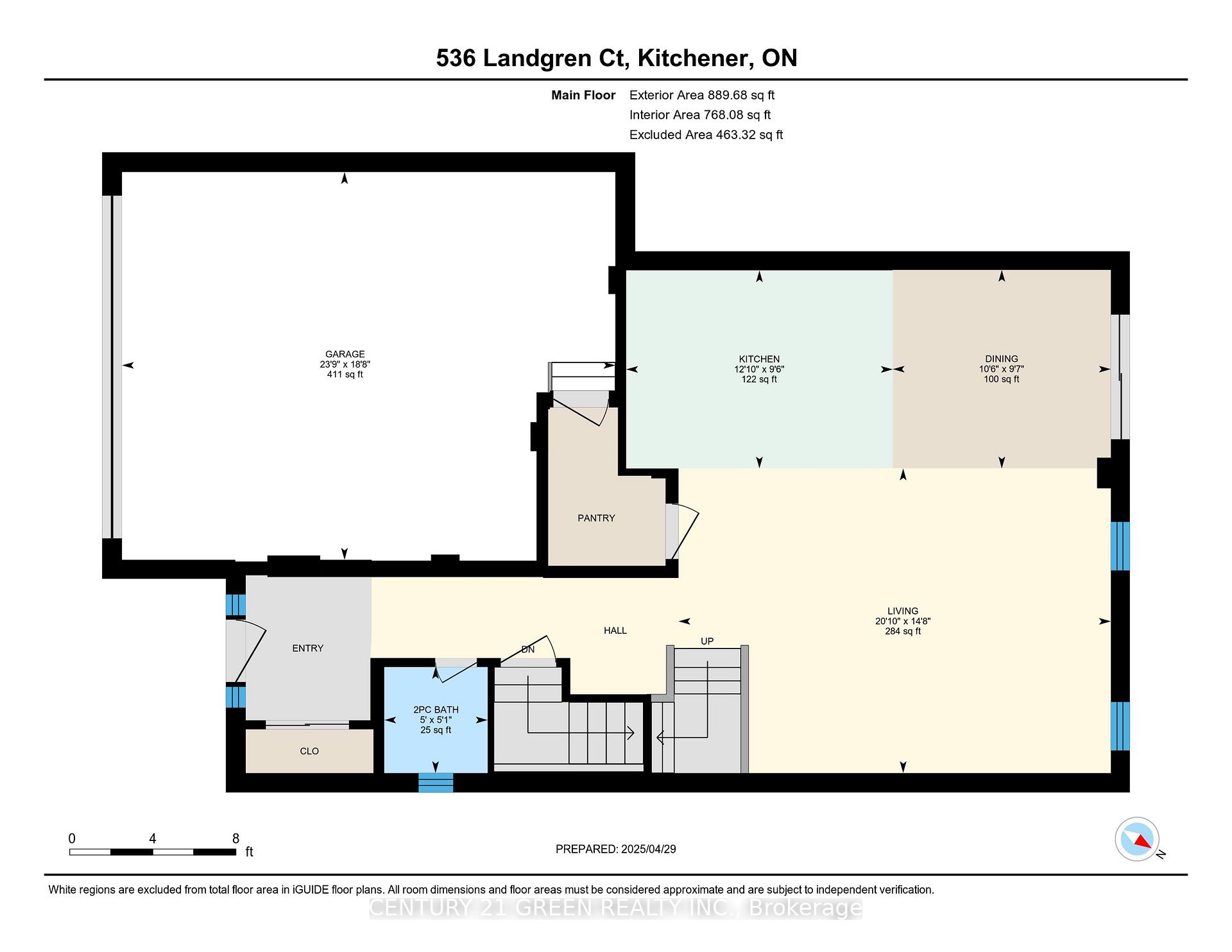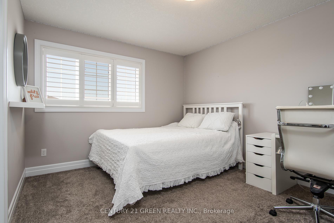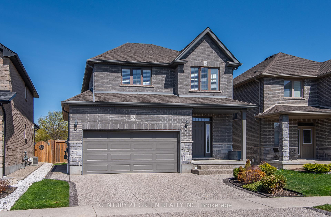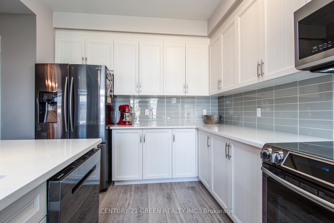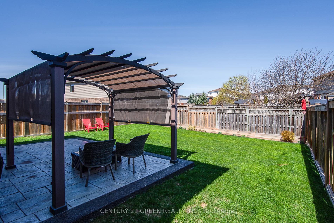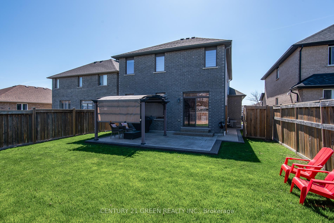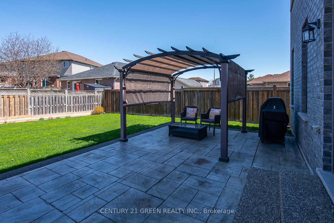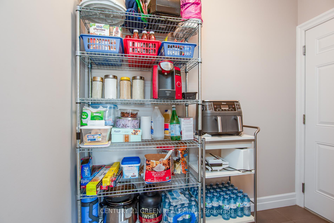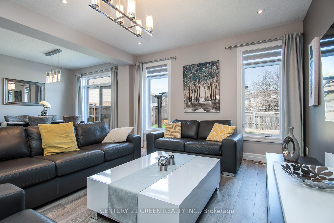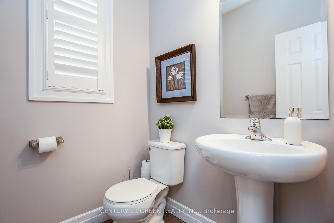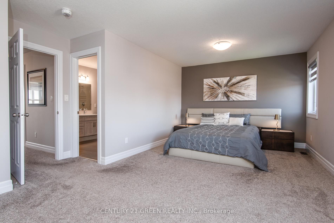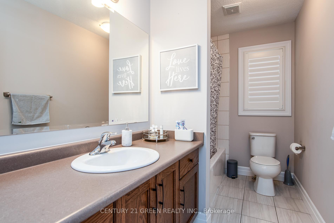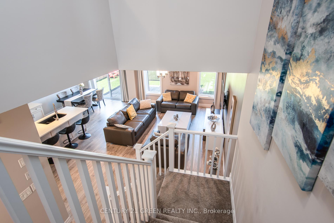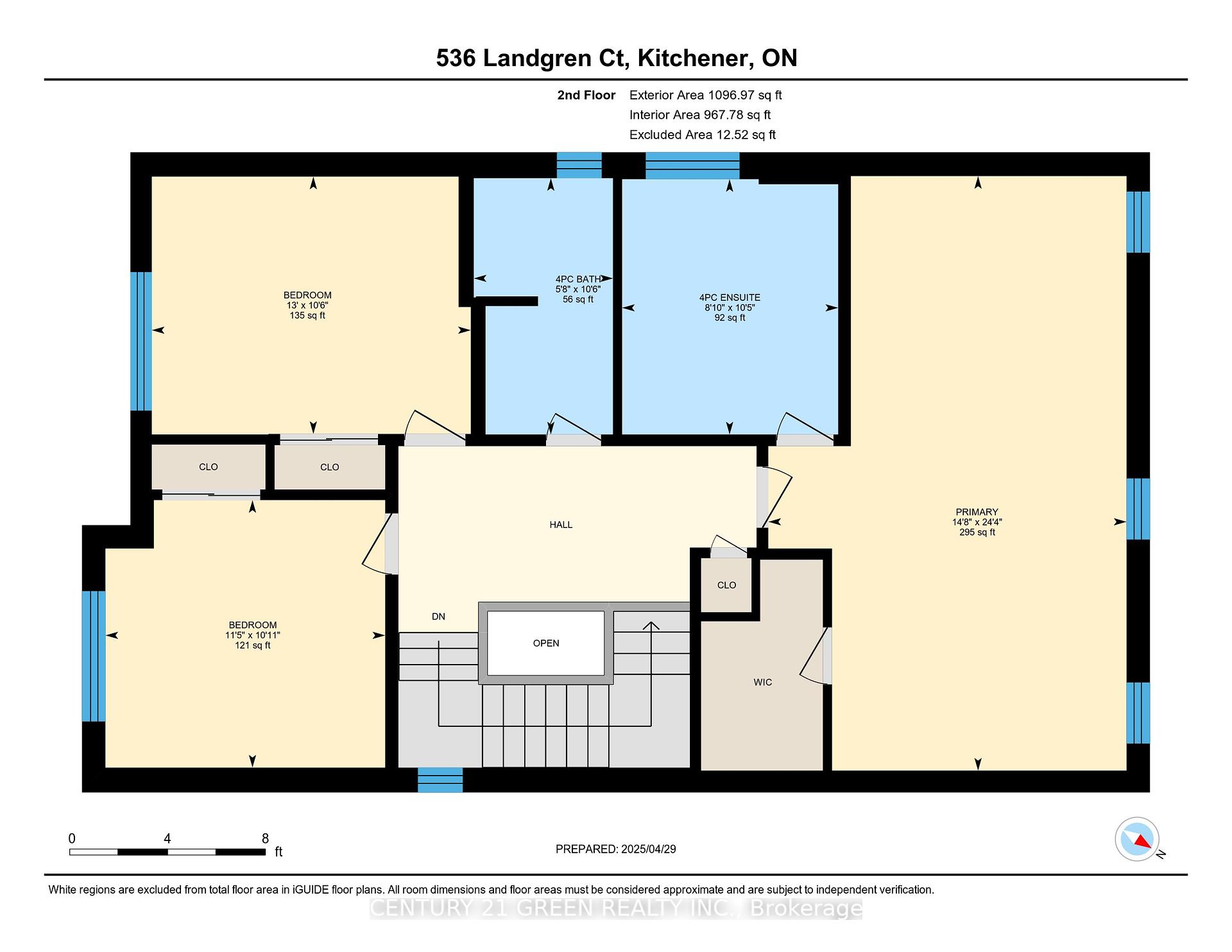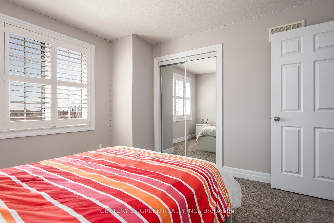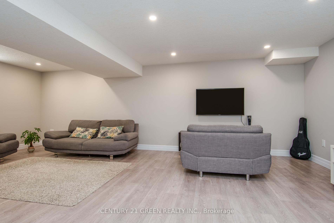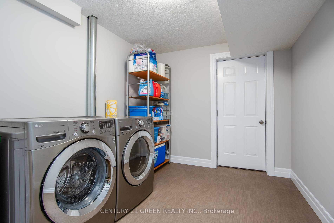$969,000
Available - For Sale
Listing ID: X12109965
536 Landgren Cour , Kitchener, N2A 4J7, Waterloo
| Welcome to this beautifully updated home, thoughtfully designed with tasteful finishes throughout. Step inside and youll immediately appreciate the open-concept living and dining area, flooded with natural light from large windows, creating a bright and inviting space perfect for everyday living and entertaining.The kitchen is a chefs dream, featuring black stainless steel appliances, a range hood, and a spacious walk-in pantry. Updated lighting fixtures throughout the home add a modern touch.The grand primary bedroom offers a luxurious retreat with a generously sized walk-in closet and enough space to easily add a private office. Two additional bedrooms feature custom-made closets, providing smart and stylish storage.The finished basement expands your living space with a large open recreation room perfect for entertaining and a bathroom already set up with the ability to install a shower in the future.Step outside to a stamped concrete patio with a charming pergola, ideal for relaxing or hosting gatherings. The exposed driveway wraps around the left side of the home, complemented by a sidewalk for easy access. A fully fenced backyard and professionally landscaped front yard add beauty and functionality.Additional features include an epoxy-coated garage floor, California shutters throughout, an air exchanger, sump pump, carbon monoxide detectors, and more. Located close to the Grand River, scenic trails, Catholic school bus routes, and public transit, this home truly offers comfort, style, and an unbeatable location move in and enjoy! |
| Price | $969,000 |
| Taxes: | $6351.41 |
| Assessment Year: | 2024 |
| Occupancy: | Owner |
| Address: | 536 Landgren Cour , Kitchener, N2A 4J7, Waterloo |
| Directions/Cross Streets: | Pebblecreek Dr |
| Rooms: | 9 |
| Bedrooms: | 3 |
| Bedrooms +: | 0 |
| Family Room: | F |
| Basement: | Finished, Full |
| Level/Floor | Room | Length(ft) | Width(ft) | Descriptions | |
| Room 1 | Main | Living Ro | 14.66 | 20.8 | |
| Room 2 | Main | Kitchen | 9.54 | 12.82 | |
| Room 3 | Main | Dining Ro | 9.58 | 10.5 | |
| Room 4 | Main | Bathroom | 5.12 | 4.99 | 2 Pc Bath |
| Room 5 | Second | Primary B | 24.3 | 14.63 | |
| Room 6 | Second | Bedroom 2 | 10.92 | 11.45 | |
| Room 7 | Second | Bedroom 3 | 10.53 | 13.05 | |
| Room 8 | Second | Bathroom | 10.43 | 8.82 | 5 Pc Ensuite |
| Room 9 | Second | Bathroom | 10.46 | 5.67 | 4 Pc Bath |
| Room 10 | Basement | Recreatio | 23.52 | 15.68 | |
| Room 11 | Basement | Bathroom | 4.36 | 7.94 | 2 Pc Bath |
| Room 12 | Basement | Laundry | 8.43 | 11.12 |
| Washroom Type | No. of Pieces | Level |
| Washroom Type 1 | 2 | Main |
| Washroom Type 2 | 5 | Second |
| Washroom Type 3 | 4 | Second |
| Washroom Type 4 | 2 | Basement |
| Washroom Type 5 | 0 |
| Total Area: | 0.00 |
| Approximatly Age: | 6-15 |
| Property Type: | Detached |
| Style: | 2-Storey |
| Exterior: | Stone, Brick |
| Garage Type: | Attached |
| (Parking/)Drive: | Private Do |
| Drive Parking Spaces: | 2 |
| Park #1 | |
| Parking Type: | Private Do |
| Park #2 | |
| Parking Type: | Private Do |
| Pool: | None |
| Other Structures: | Gazebo, Fence |
| Approximatly Age: | 6-15 |
| Approximatly Square Footage: | 1500-2000 |
| Property Features: | Place Of Wor, School |
| CAC Included: | N |
| Water Included: | N |
| Cabel TV Included: | N |
| Common Elements Included: | N |
| Heat Included: | N |
| Parking Included: | N |
| Condo Tax Included: | N |
| Building Insurance Included: | N |
| Fireplace/Stove: | N |
| Heat Type: | Forced Air |
| Central Air Conditioning: | Central Air |
| Central Vac: | N |
| Laundry Level: | Syste |
| Ensuite Laundry: | F |
| Elevator Lift: | False |
| Sewers: | Sewer |
$
%
Years
This calculator is for demonstration purposes only. Always consult a professional
financial advisor before making personal financial decisions.
| Although the information displayed is believed to be accurate, no warranties or representations are made of any kind. |
| CENTURY 21 GREEN REALTY INC. |
|
|

Lynn Tribbling
Sales Representative
Dir:
416-252-2221
Bus:
416-383-9525
| Virtual Tour | Book Showing | Email a Friend |
Jump To:
At a Glance:
| Type: | Freehold - Detached |
| Area: | Waterloo |
| Municipality: | Kitchener |
| Neighbourhood: | Dufferin Grove |
| Style: | 2-Storey |
| Approximate Age: | 6-15 |
| Tax: | $6,351.41 |
| Beds: | 3 |
| Baths: | 4 |
| Fireplace: | N |
| Pool: | None |
Locatin Map:
Payment Calculator:

