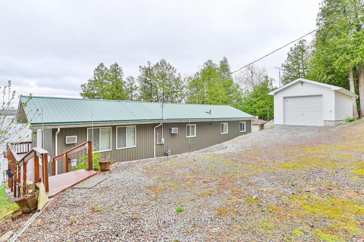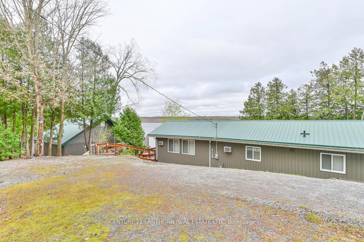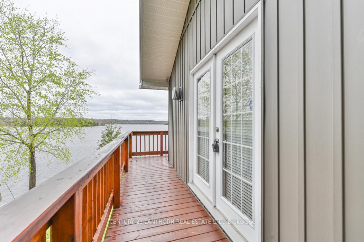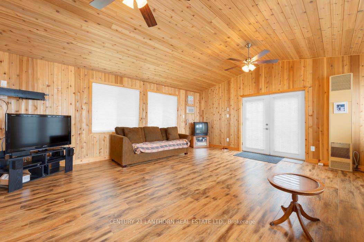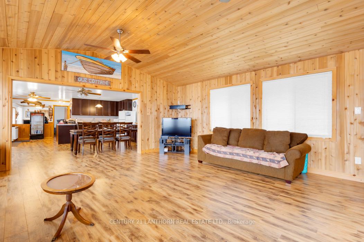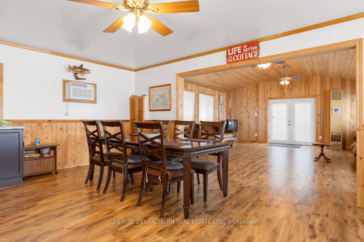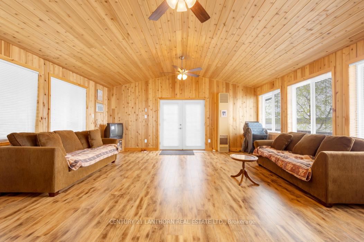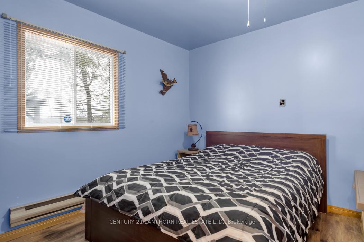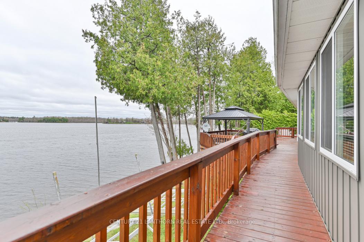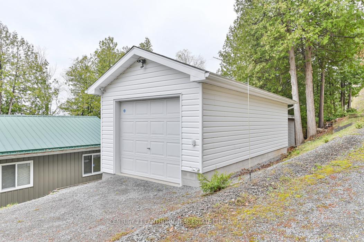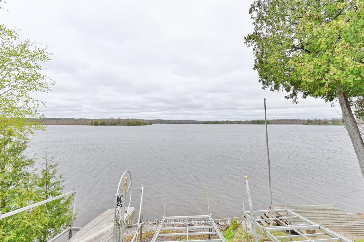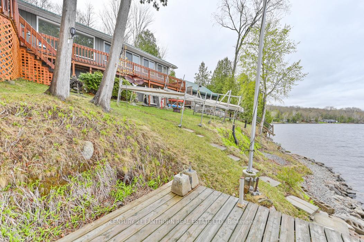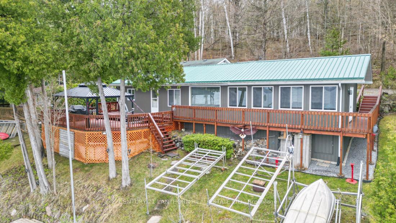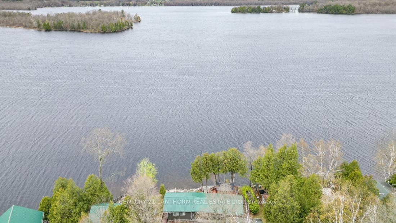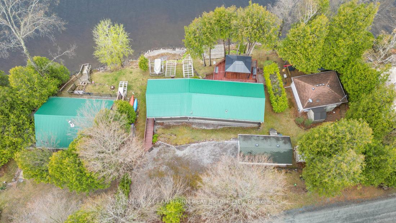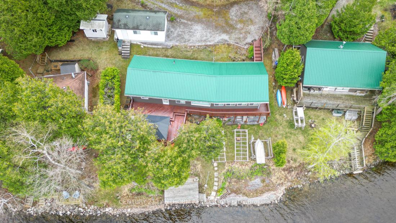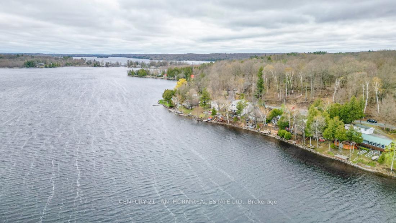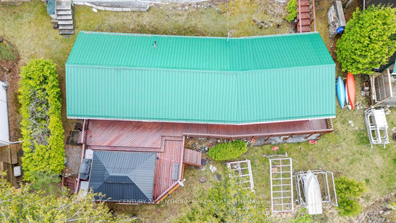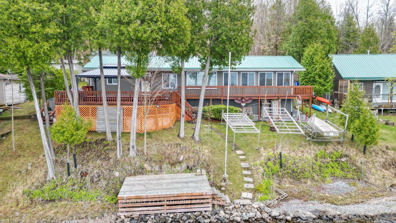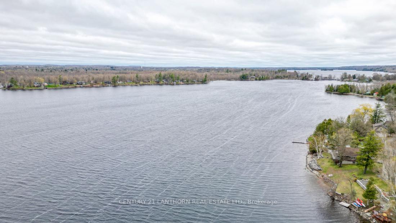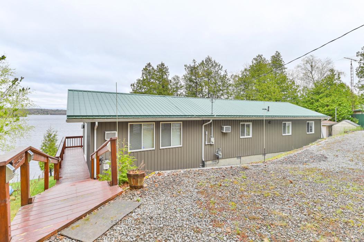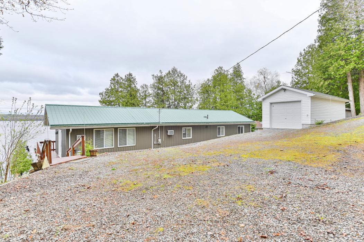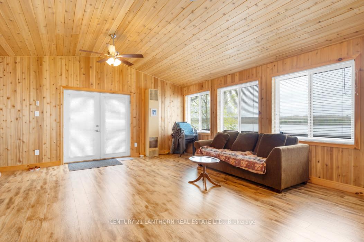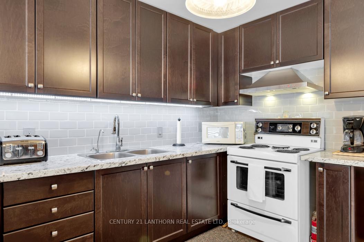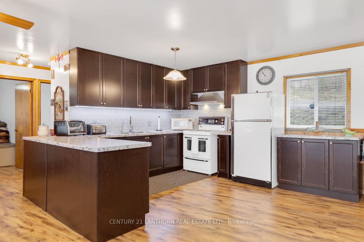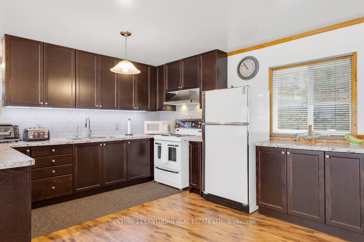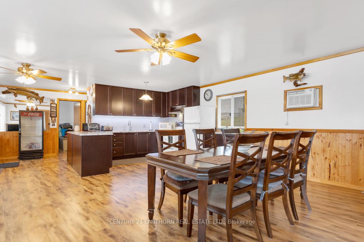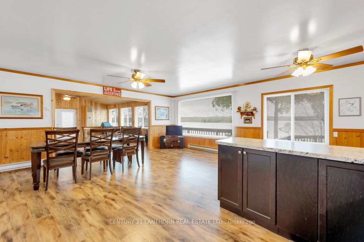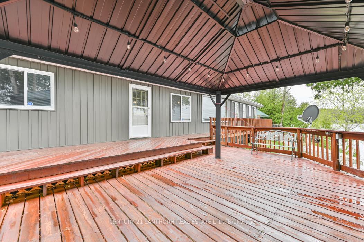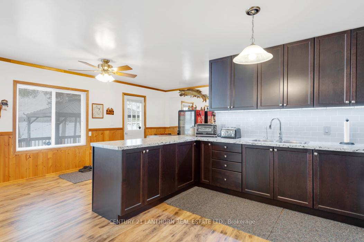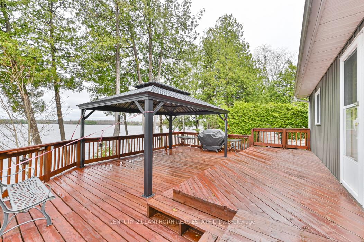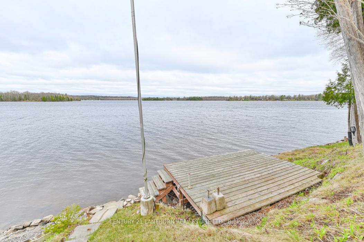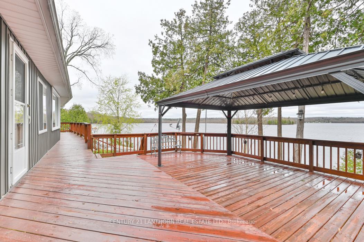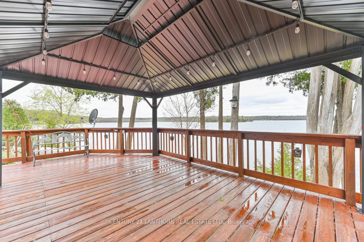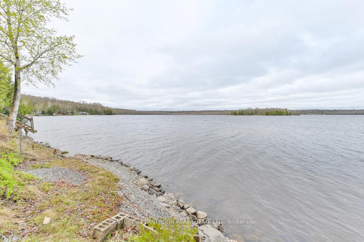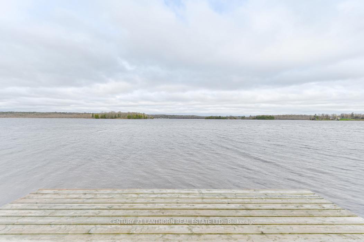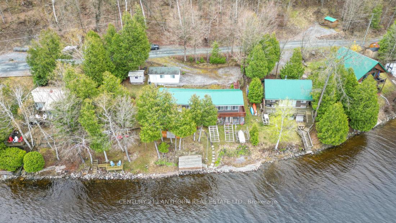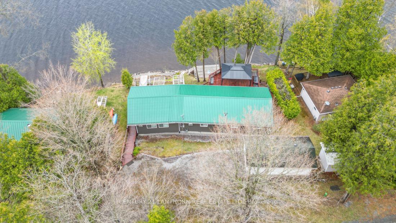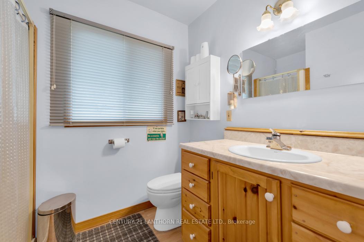$649,900
Available - For Sale
Listing ID: X12109526
192 Blakely Lane , Centre Hastings, K0K 2K0, Hastings
| Waterfront season is here!! Check out this turn key cottage or home on Moira Lake and accessed by a year round private road. Amazing sunset views looking across the lake can be yours to enjoy. Over 1250 sq ft of living space and includes large family room, open concept kitchen/dining area and 2 bedrooms. Large deck is a great spot to relax or entertain with a gas barbecue, or go down and sit on the water's edge deck or dock to enjoy lake life. Detached garage is 12x24 and offers storage and a workbench. Low maintenace with metal roof, vinyl siding plus has a drilled well and natural gas. Lots of great boating and fishing up and down Moira Lake and River. Only 5 minutes to Madoc for all amenities, and 2 hours to Toronto or Ottawa. Ownership is 1/16 share of Morlac Corporation which keep taxes low and save $1000's on land transfer tax. All furniture and appliances included, right down to the kitchen cutlery, so you can be ready to enjoy lake life right away and a quick closing is no problem!! |
| Price | $649,900 |
| Taxes: | $1992.19 |
| Occupancy: | Owner |
| Address: | 192 Blakely Lane , Centre Hastings, K0K 2K0, Hastings |
| Acreage: | < .50 |
| Directions/Cross Streets: | HWY 62 to Blakely Lane |
| Rooms: | 6 |
| Bedrooms: | 2 |
| Bedrooms +: | 0 |
| Family Room: | F |
| Basement: | None |
| Level/Floor | Room | Length(ft) | Width(ft) | Descriptions | |
| Room 1 | Main | Living Ro | 19.02 | 21.25 | |
| Room 2 | Main | Dining Ro | 12.3 | 19.68 | |
| Room 3 | Main | Kitchen | 18.66 | 9.25 | |
| Room 4 | Main | Bedroom | 11.64 | 10.1 | |
| Room 5 | Main | Bedroom | 11.64 | 9.48 | |
| Room 6 | Main | Bathroom | 6.26 | 5.58 |
| Washroom Type | No. of Pieces | Level |
| Washroom Type 1 | 3 | Main |
| Washroom Type 2 | 0 | |
| Washroom Type 3 | 0 | |
| Washroom Type 4 | 0 | |
| Washroom Type 5 | 0 |
| Total Area: | 0.00 |
| Property Type: | Detached |
| Style: | Bungalow |
| Exterior: | Vinyl Siding |
| Garage Type: | Detached |
| (Parking/)Drive: | Private |
| Drive Parking Spaces: | 3 |
| Park #1 | |
| Parking Type: | Private |
| Park #2 | |
| Parking Type: | Private |
| Pool: | None |
| Approximatly Square Footage: | 1100-1500 |
| CAC Included: | N |
| Water Included: | N |
| Cabel TV Included: | N |
| Common Elements Included: | N |
| Heat Included: | N |
| Parking Included: | N |
| Condo Tax Included: | N |
| Building Insurance Included: | N |
| Fireplace/Stove: | N |
| Heat Type: | Forced Air |
| Central Air Conditioning: | Window Unit |
| Central Vac: | N |
| Laundry Level: | Syste |
| Ensuite Laundry: | F |
| Sewers: | Septic |
| Water: | Drilled W |
| Water Supply Types: | Drilled Well |
| Utilities-Cable: | N |
| Utilities-Hydro: | Y |
$
%
Years
This calculator is for demonstration purposes only. Always consult a professional
financial advisor before making personal financial decisions.
| Although the information displayed is believed to be accurate, no warranties or representations are made of any kind. |
| CENTURY 21 LANTHORN REAL ESTATE LTD. |
|
|

Lynn Tribbling
Sales Representative
Dir:
416-252-2221
Bus:
416-383-9525
| Book Showing | Email a Friend |
Jump To:
At a Glance:
| Type: | Freehold - Detached |
| Area: | Hastings |
| Municipality: | Centre Hastings |
| Neighbourhood: | Centre Hastings |
| Style: | Bungalow |
| Tax: | $1,992.19 |
| Beds: | 2 |
| Baths: | 1 |
| Fireplace: | N |
| Pool: | None |
Locatin Map:
Payment Calculator:

