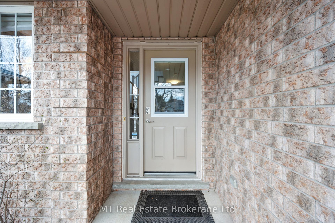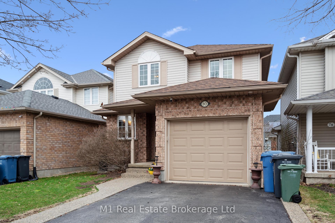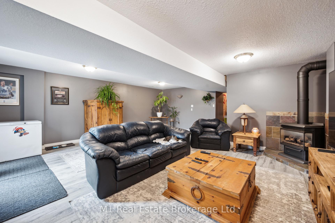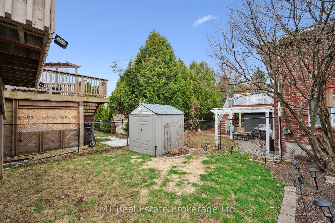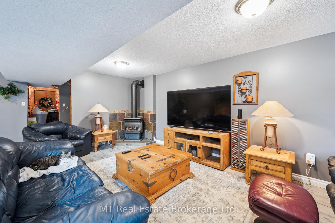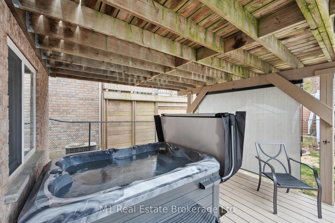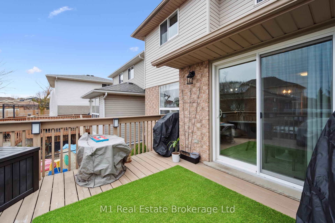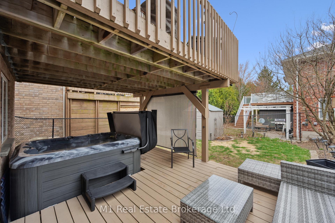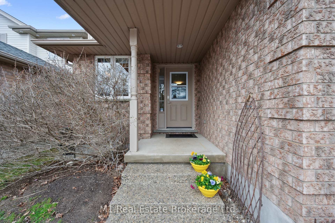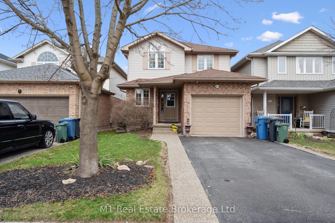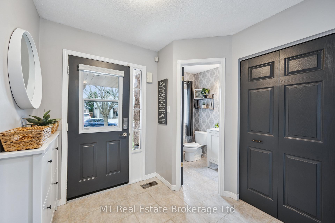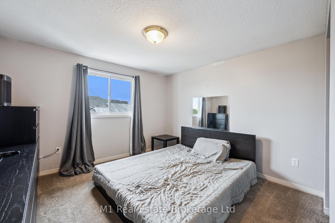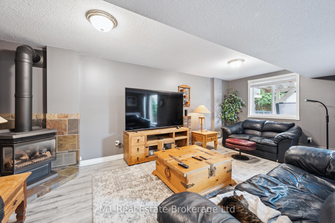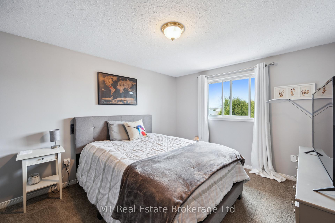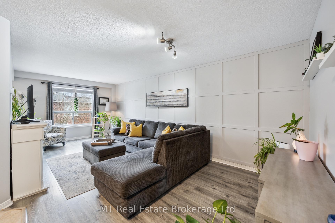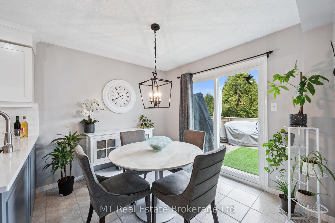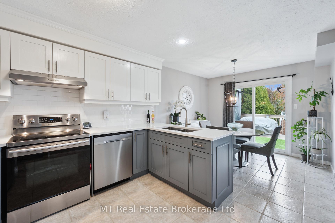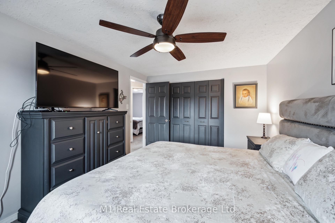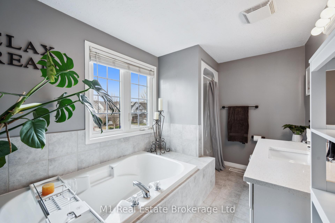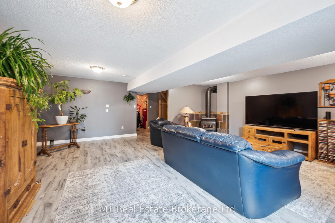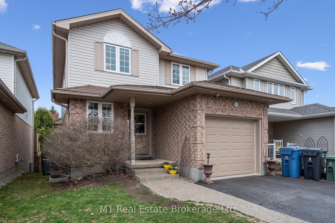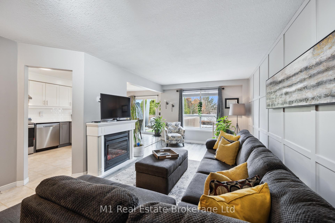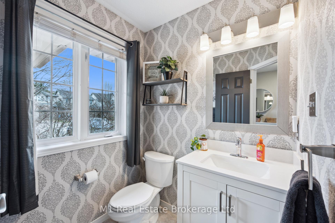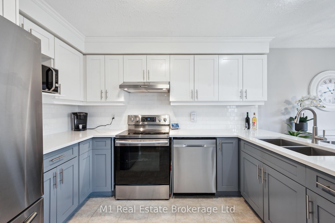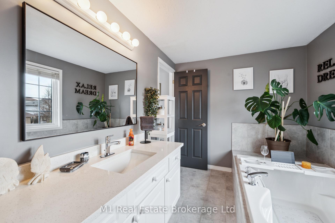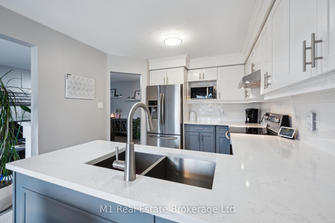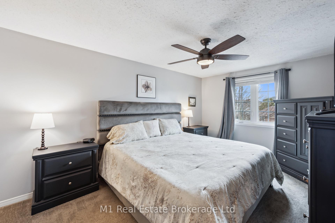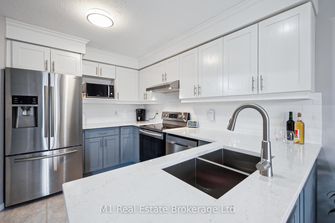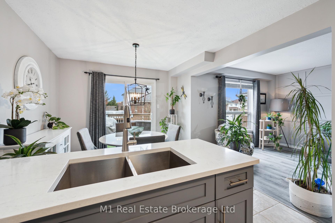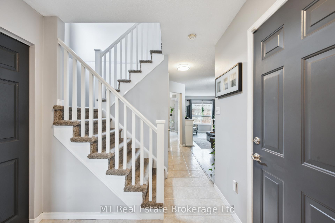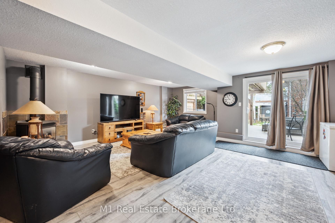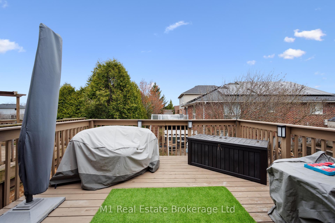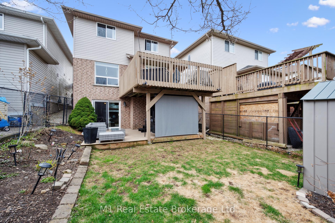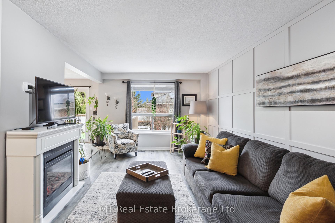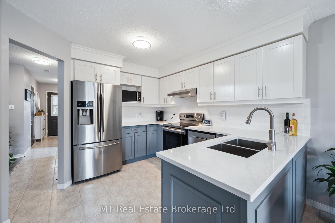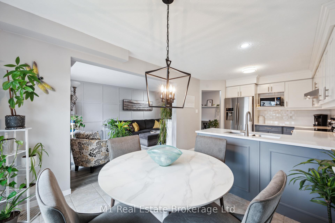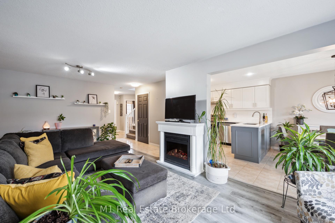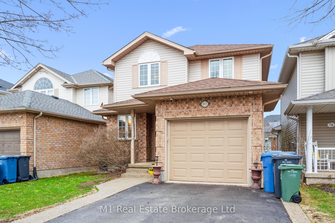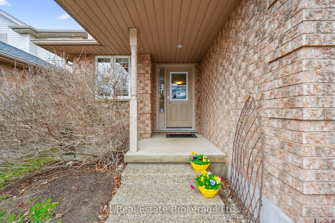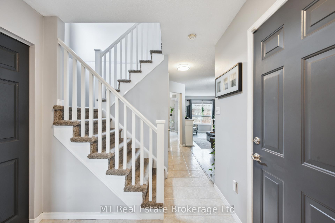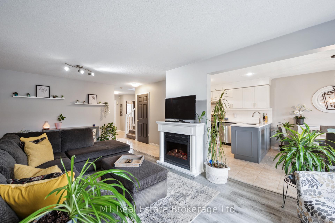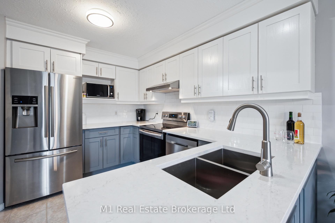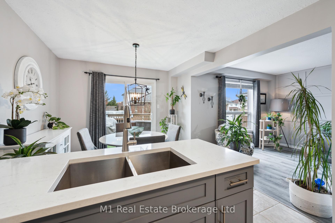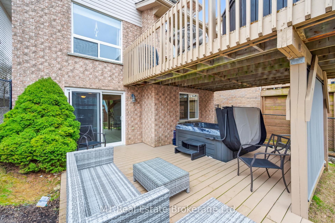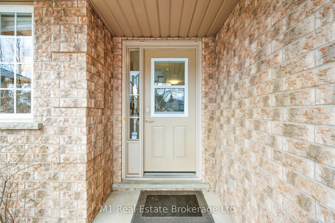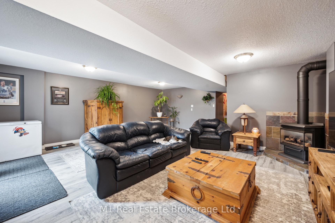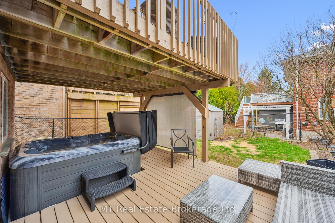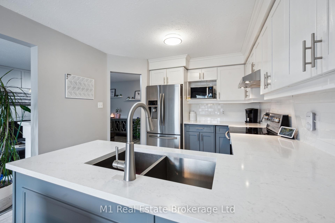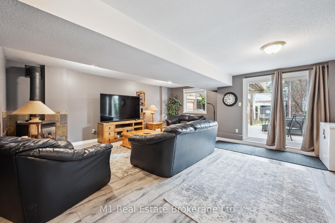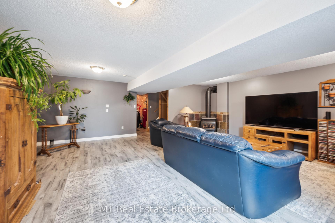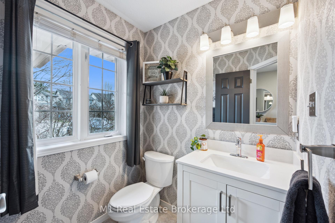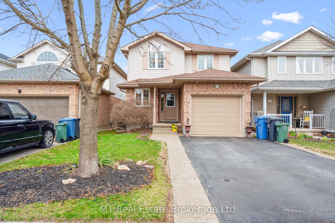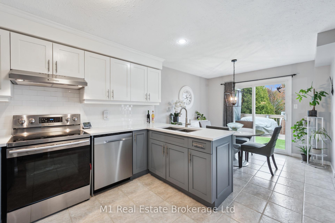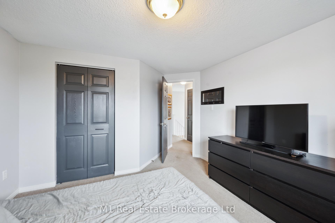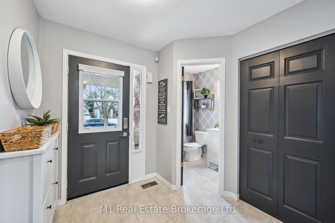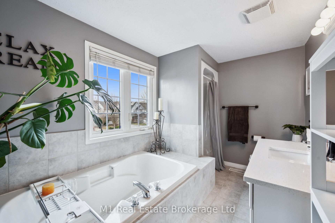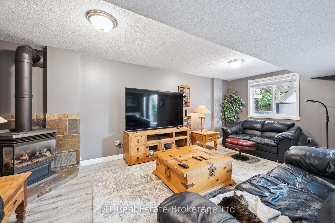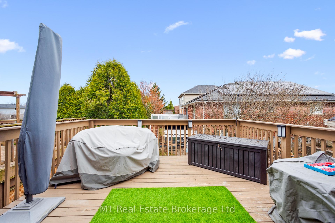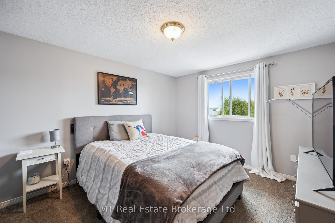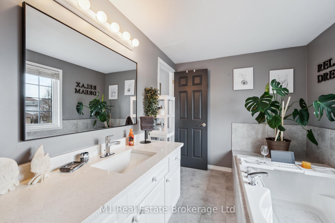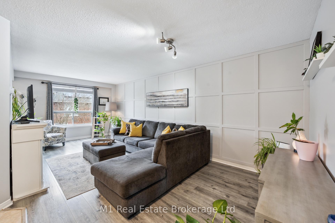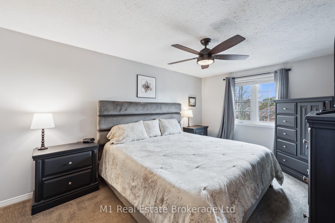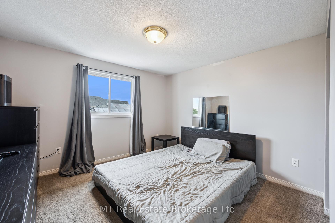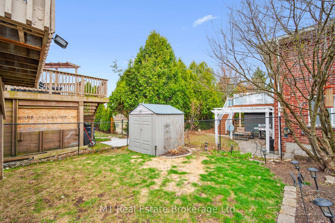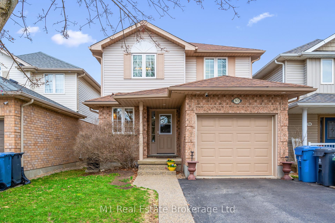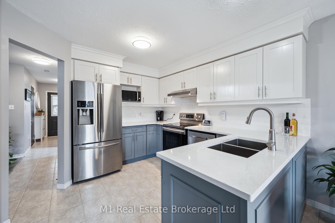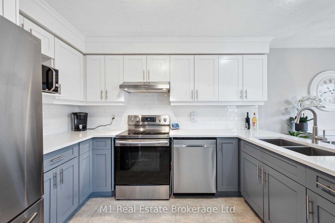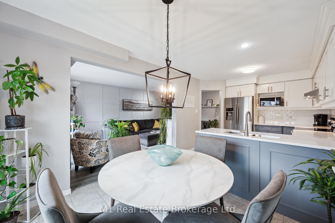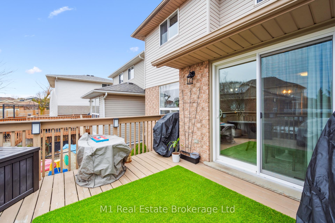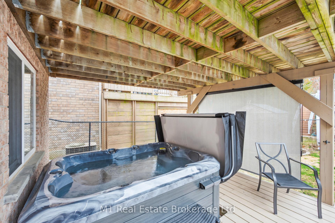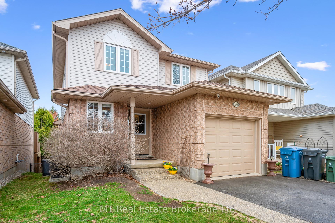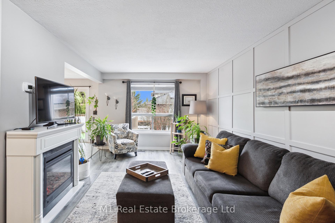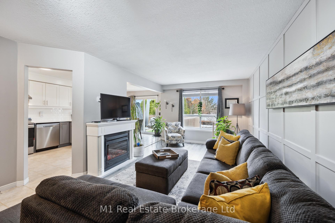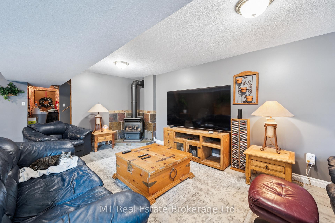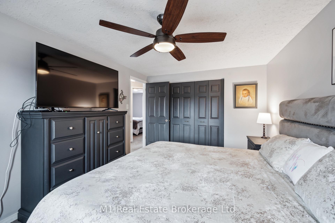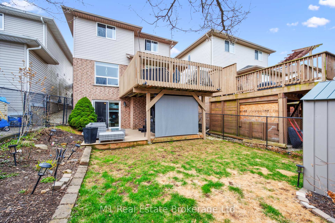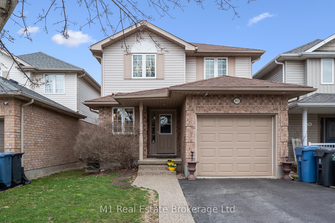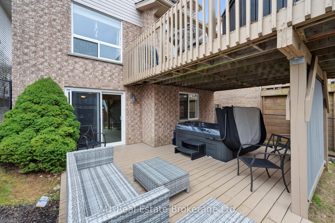$899,900
Available - For Sale
Listing ID: X12094757
80 Doyle Driv , Guelph, N1G 5B9, Wellington
| Charming 3-Bedroom Home with Walkout Basement & Hot Tub in Guelph's South End. Welcome to this beautifully maintained 2-storey home nestled in the desirable south end of Guelph. Boasting 3 spacious bedrooms, 2 bathrooms, and a fully finished basement with a walkout, this home offers plenty of space and versatility for growing families or anyone looking for extra room to spread out.Enjoy outdoor living at its best with two decks and a fully fenced backyard complete with a brand-new hot tub (installed December 2024), perfect for relaxing or entertaining year-round.The finished basement provides additional living space with direct access to the backyard and deck, making it ideal for a family room, home office, or guest suite.Located close to schools, parks, shopping, and major transit routes, this home combines comfort, style, and convenience in one fantastic package. |
| Price | $899,900 |
| Taxes: | $5350.00 |
| Assessment Year: | 2025 |
| Occupancy: | Owner |
| Address: | 80 Doyle Driv , Guelph, N1G 5B9, Wellington |
| Directions/Cross Streets: | Clairfields Dr W |
| Rooms: | 5 |
| Bedrooms: | 3 |
| Bedrooms +: | 0 |
| Family Room: | T |
| Basement: | Finished wit |
| Washroom Type | No. of Pieces | Level |
| Washroom Type 1 | 4 | Second |
| Washroom Type 2 | 2 | Main |
| Washroom Type 3 | 0 | |
| Washroom Type 4 | 0 | |
| Washroom Type 5 | 0 |
| Total Area: | 0.00 |
| Approximatly Age: | 16-30 |
| Property Type: | Detached |
| Style: | 2-Storey |
| Exterior: | Brick |
| Garage Type: | Attached |
| Drive Parking Spaces: | 2 |
| Pool: | None |
| Approximatly Age: | 16-30 |
| Approximatly Square Footage: | 1100-1500 |
| Property Features: | Fenced Yard, Public Transit |
| CAC Included: | N |
| Water Included: | N |
| Cabel TV Included: | N |
| Common Elements Included: | N |
| Heat Included: | N |
| Parking Included: | N |
| Condo Tax Included: | N |
| Building Insurance Included: | N |
| Fireplace/Stove: | Y |
| Heat Type: | Forced Air |
| Central Air Conditioning: | Central Air |
| Central Vac: | N |
| Laundry Level: | Syste |
| Ensuite Laundry: | F |
| Sewers: | Sewer |
$
%
Years
This calculator is for demonstration purposes only. Always consult a professional
financial advisor before making personal financial decisions.
| Although the information displayed is believed to be accurate, no warranties or representations are made of any kind. |
| M1 Real Estate Brokerage Ltd |
|
|

Lynn Tribbling
Sales Representative
Dir:
416-252-2221
Bus:
416-383-9525
| Virtual Tour | Book Showing | Email a Friend |
Jump To:
At a Glance:
| Type: | Freehold - Detached |
| Area: | Wellington |
| Municipality: | Guelph |
| Neighbourhood: | Clairfields/Hanlon Business Park |
| Style: | 2-Storey |
| Approximate Age: | 16-30 |
| Tax: | $5,350 |
| Beds: | 3 |
| Baths: | 2 |
| Fireplace: | Y |
| Pool: | None |
Locatin Map:
Payment Calculator:

