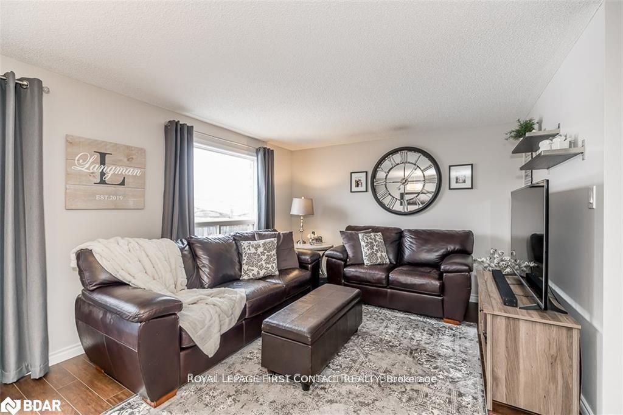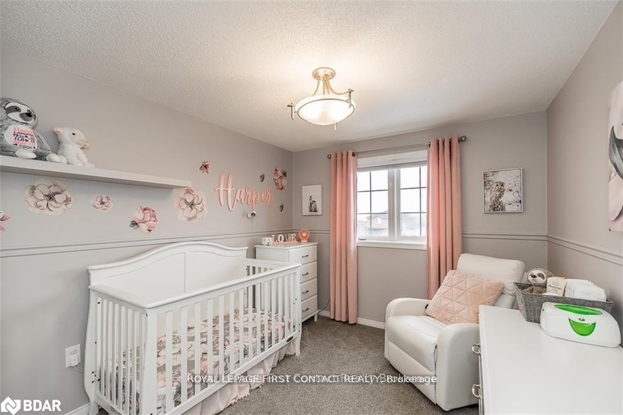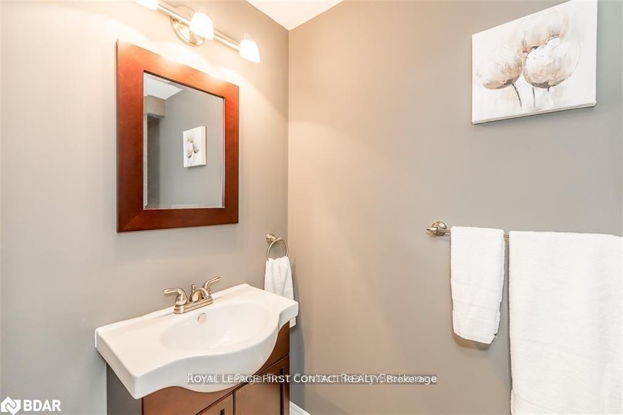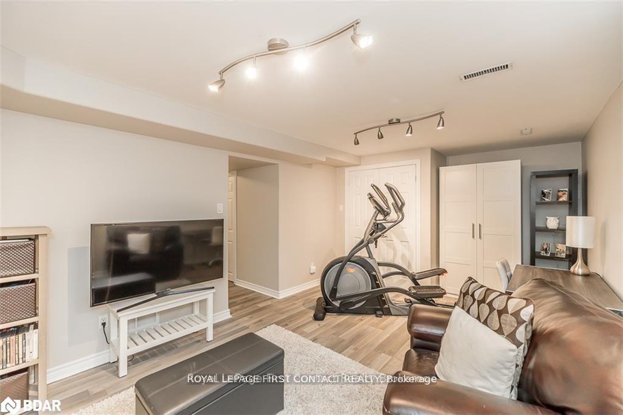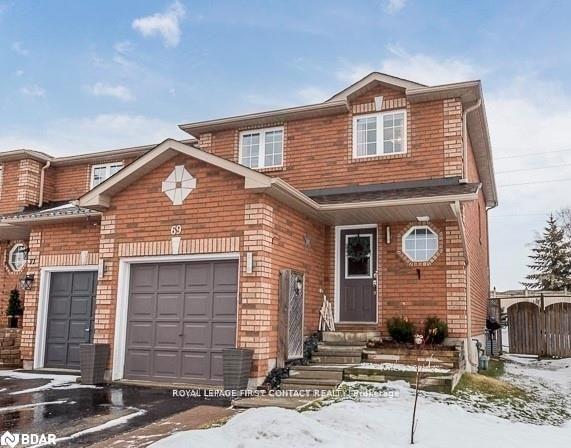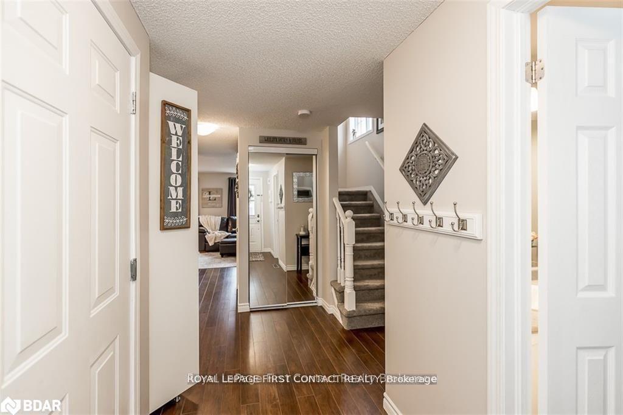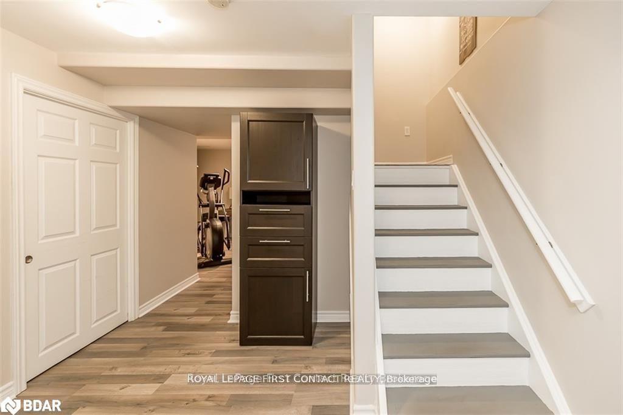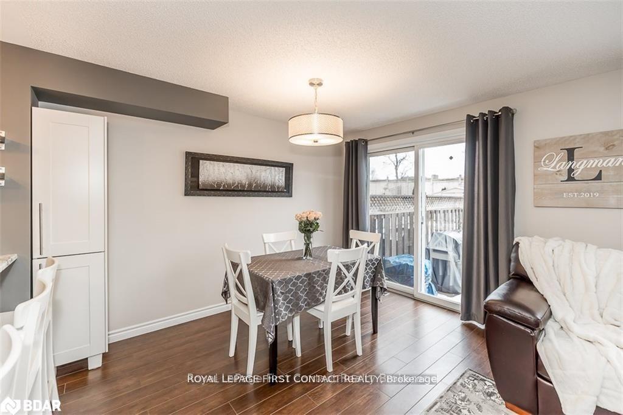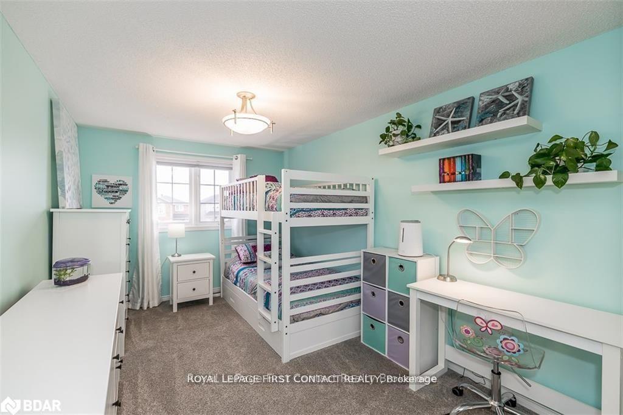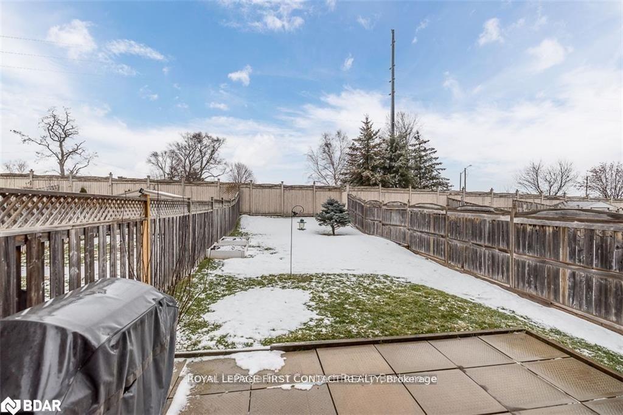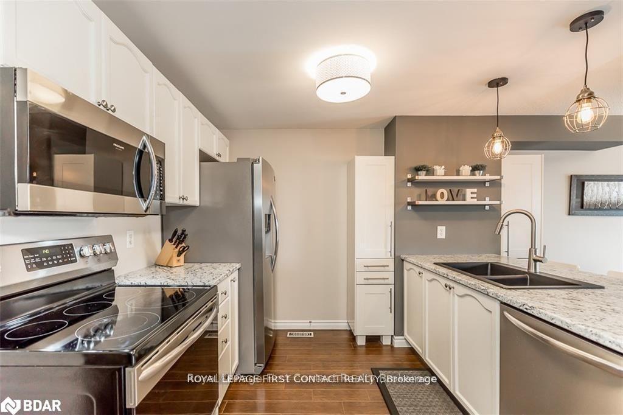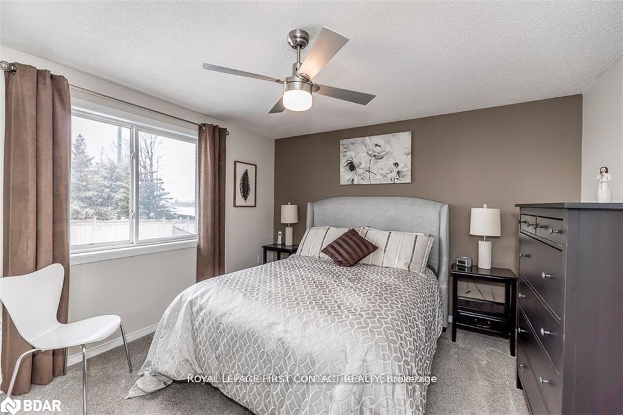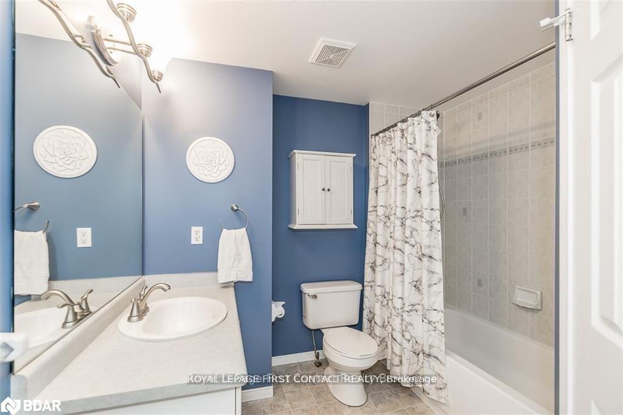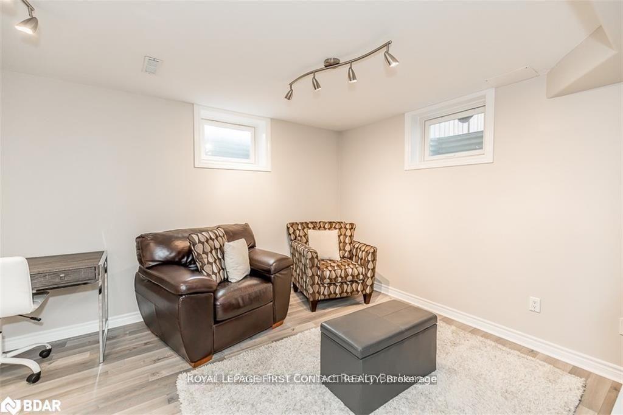$2,600
Available - For Rent
Listing ID: S12102727
69 COURTNEY Cres , Barrie, L4N 5S8, Simcoe
| FOR RENT!! END UNIT TOWNHOME IN DESIRABLE SOUTH END BARRIE - Beautifully decorated & recently upgraded, this home features 3 beds & 3 baths with an open concept kitchen, dining/living area & walkout to backyard. Fully finished basement with spacious rec rm & 2-pc. Many recent updates including: New shingles (2021), Updated kitchen (2021), New carpet on the upper level (2020), New washing machine (2022), New water heater (2021), Plus a water softener & reverse osmosis system (2018). Extra deep fully fenced backyard. This is a fantastic opportunity to secure a beautiful long term rental home, shows 10+ *** Available July 1st *** |
| Price | $2,600 |
| Taxes: | $0.00 |
| Occupancy: | Tenant |
| Address: | 69 COURTNEY Cres , Barrie, L4N 5S8, Simcoe |
| Acreage: | < .50 |
| Directions/Cross Streets: | Madeline Dr & Mapleview Dr |
| Rooms: | 5 |
| Rooms +: | 2 |
| Bedrooms: | 3 |
| Bedrooms +: | 0 |
| Family Room: | T |
| Basement: | Finished, Full |
| Furnished: | Unfu |
| Level/Floor | Room | Length(ft) | Width(ft) | Descriptions | |
| Room 1 | Main | Kitchen | 10.23 | 8 | |
| Room 2 | Main | Living Ro | 11.74 | 11.15 | |
| Room 3 | Main | Dining Ro | 11.74 | 6.76 | |
| Room 4 | Second | Primary B | 12.92 | 11.32 | |
| Room 5 | Second | Bedroom | 15.91 | 8.92 | |
| Room 6 | Second | Bedroom | 12.4 | 9.25 | |
| Room 7 | Basement | Recreatio | 18.24 | 10.99 |
| Washroom Type | No. of Pieces | Level |
| Washroom Type 1 | 4 | Basement |
| Washroom Type 2 | 4 | Upper |
| Washroom Type 3 | 2 | Main |
| Washroom Type 4 | 0 | |
| Washroom Type 5 | 0 |
| Total Area: | 0.00 |
| Approximatly Age: | 16-30 |
| Property Type: | Att/Row/Townhouse |
| Style: | 2-Storey |
| Exterior: | Brick |
| Garage Type: | Attached |
| Garage(/Parking)Space: | 1.00 |
| (Parking/)Drive: | Private Do |
| Drive Parking Spaces: | 2 |
| Park #1 | |
| Parking Type: | Private Do |
| Park #2 | |
| Parking Type: | Private Do |
| Pool: | None |
| Laundry Access: | Ensuite |
| Approximatly Age: | 16-30 |
| Property Features: | Hospital |
| CAC Included: | N |
| Water Included: | N |
| Cabel TV Included: | N |
| Common Elements Included: | N |
| Heat Included: | N |
| Parking Included: | N |
| Condo Tax Included: | N |
| Building Insurance Included: | N |
| Fireplace/Stove: | N |
| Heat Type: | Forced Air |
| Central Air Conditioning: | Central Air |
| Central Vac: | N |
| Laundry Level: | Syste |
| Ensuite Laundry: | F |
| Elevator Lift: | False |
| Sewers: | Sewer |
| Although the information displayed is believed to be accurate, no warranties or representations are made of any kind. |
| ROYAL LEPAGE FIRST CONTACT REALTY |
|
|

Lynn Tribbling
Sales Representative
Dir:
416-252-2221
Bus:
416-383-9525
| Book Showing | Email a Friend |
Jump To:
At a Glance:
| Type: | Freehold - Att/Row/Townhouse |
| Area: | Simcoe |
| Municipality: | Barrie |
| Neighbourhood: | Painswick South |
| Style: | 2-Storey |
| Approximate Age: | 16-30 |
| Beds: | 3 |
| Baths: | 3 |
| Garage: | 1 |
| Fireplace: | N |
| Pool: | None |
Locatin Map:

