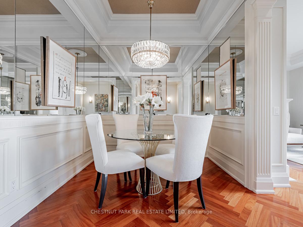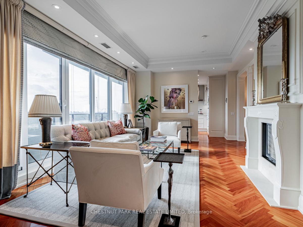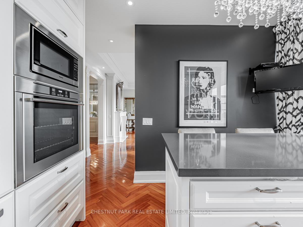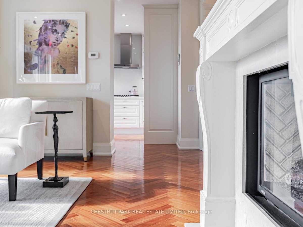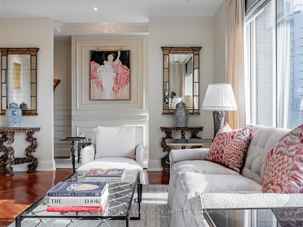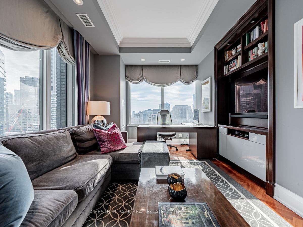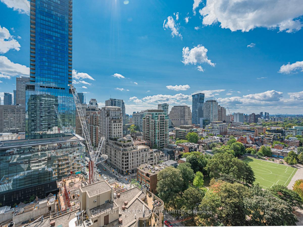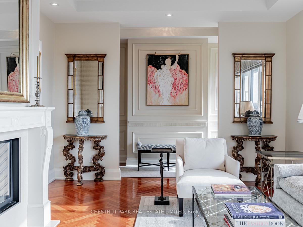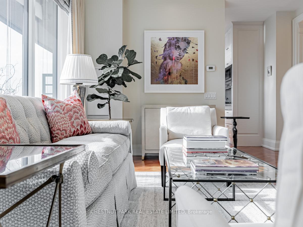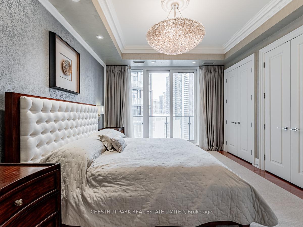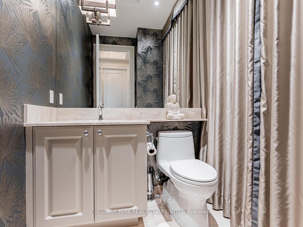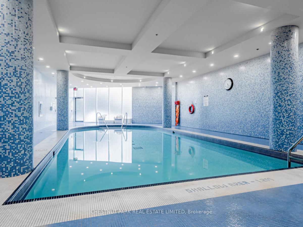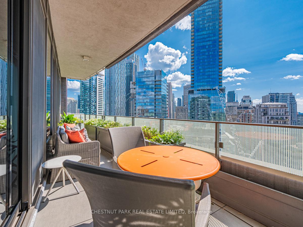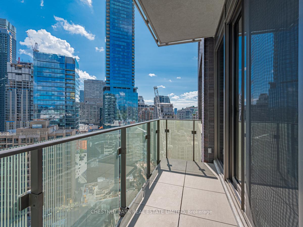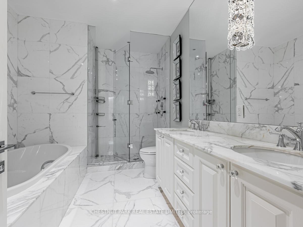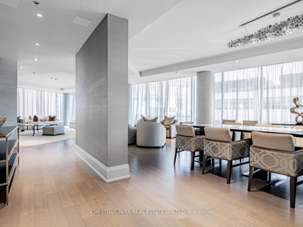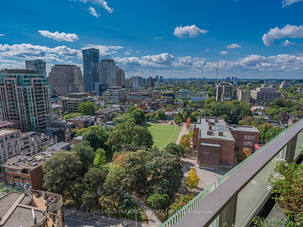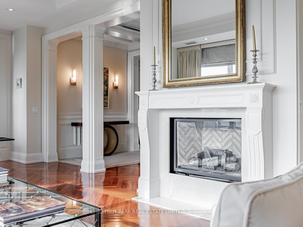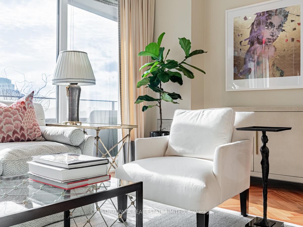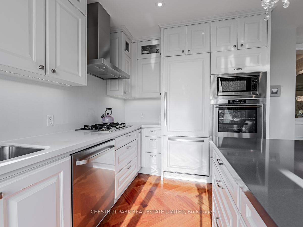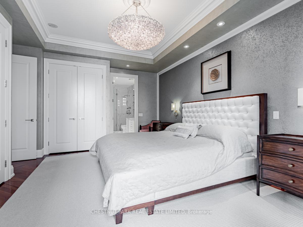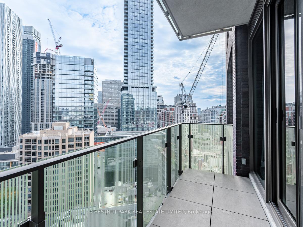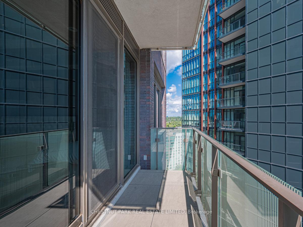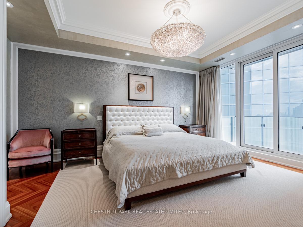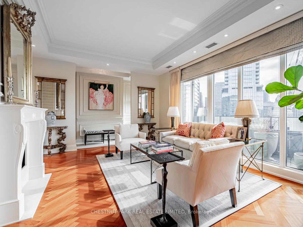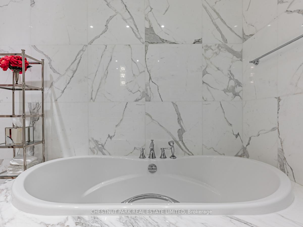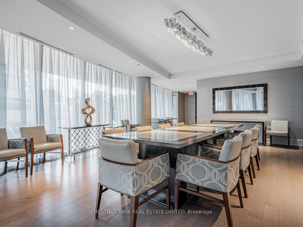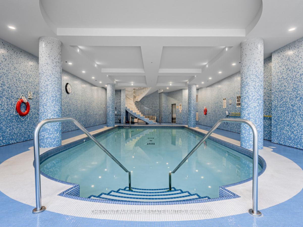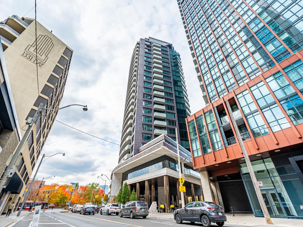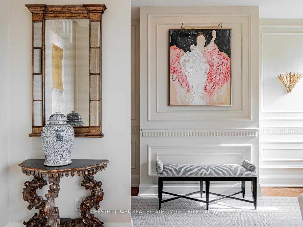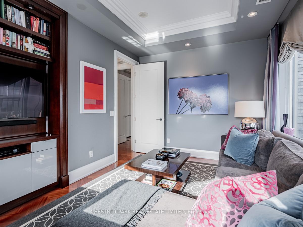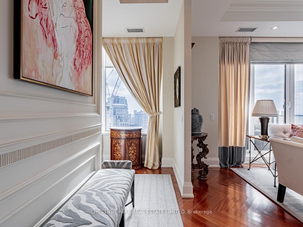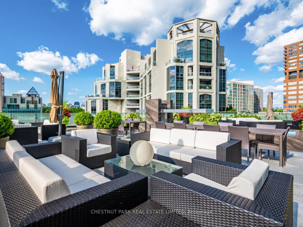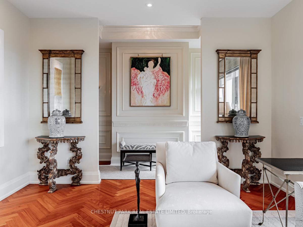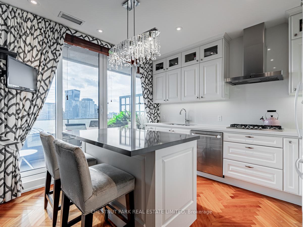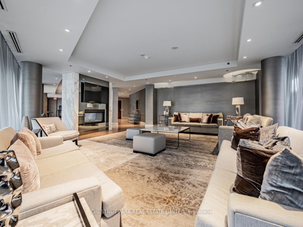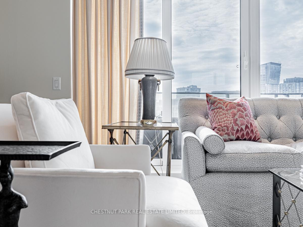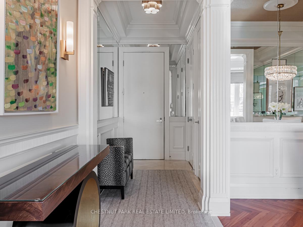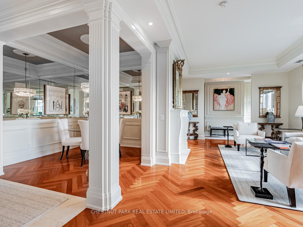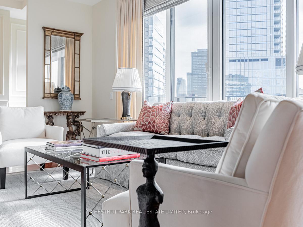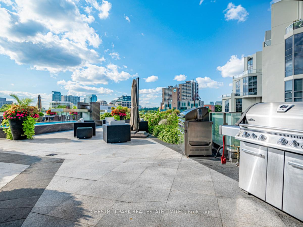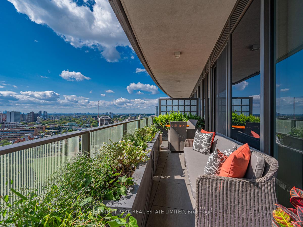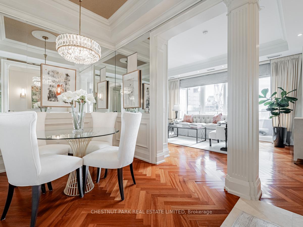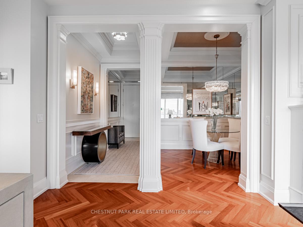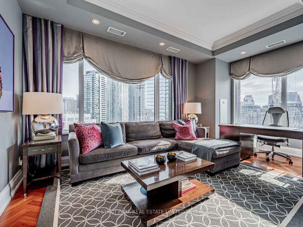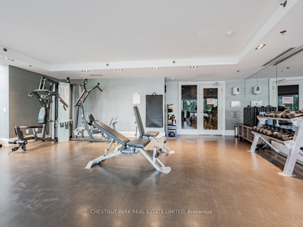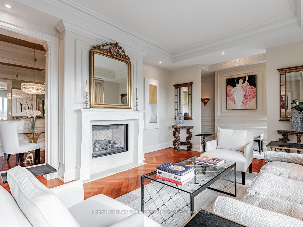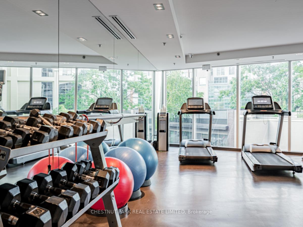$2,550,000
Available - For Sale
Listing ID: C12110190
88 Davenport Road , Toronto, M5R 0A5, Toronto
| Immerse yourself in a lifestyle of unrivalled comfort & style in this sun drenched suite, nestled in the prestigious, full-service building, The Florian. This Parisian-style apartment is a testament to elegance & sophistication, featuring exquisite herringbone hardwood floors & custom millwork throughout. Offering 2 spacious bedrooms & 2 full bathrooms, each designed with the utmost attention to detail. The living room, bright & inviting, is the heart of the home, showcasing a beautiful gas fireplace, soaring 10 ft ceilings, & floor-to-ceiling windows overlooking Yorkville. The separate, modern kitchen is a chef's delight, complete with a center island, high-end appliances, & walk out to balcony with southwest views of the city & park. The primary bedroom is a private oasis, complete with its own private balcony, & 5-piece ensuite bathroom. Coveted Yorkville Location steps from top restaurants & shops. **EXTRAS** A++ Amenities - Valet & Porter Service with Forest Hill Residential, Indoor Pool, State of the art exercise room, Porter service 1 car & 1 locker room. See virtual tour for video. |
| Price | $2,550,000 |
| Taxes: | $7667.90 |
| Occupancy: | Owner |
| Address: | 88 Davenport Road , Toronto, M5R 0A5, Toronto |
| Postal Code: | M5R 0A5 |
| Province/State: | Toronto |
| Directions/Cross Streets: | Bay & Davenport |
| Level/Floor | Room | Length(ft) | Width(ft) | Descriptions | |
| Room 1 | Main | Foyer | Crown Moulding, Closet, Marble Floor | ||
| Room 2 | Main | Living Ro | Gas Fireplace, Hardwood Floor, W/O To Balcony | ||
| Room 3 | Main | Dining Ro | Crown Moulding, Hardwood Floor | ||
| Room 4 | Main | Kitchen | Centre Island, B/I Appliances, W/O To Balcony | ||
| Room 5 | Main | Primary B | Double Closet, 5 Pc Ensuite, W/O To Balcony | ||
| Room 6 | Main | Bedroom 2 | B/I Shelves, Hardwood Floor, 3 Pc Bath |
| Washroom Type | No. of Pieces | Level |
| Washroom Type 1 | 5 | Main |
| Washroom Type 2 | 3 | Main |
| Washroom Type 3 | 0 | |
| Washroom Type 4 | 0 | |
| Washroom Type 5 | 0 |
| Total Area: | 0.00 |
| Approximatly Age: | 11-15 |
| Sprinklers: | Alar |
| Washrooms: | 2 |
| Heat Type: | Heat Pump |
| Central Air Conditioning: | Central Air |
| Elevator Lift: | True |
$
%
Years
This calculator is for demonstration purposes only. Always consult a professional
financial advisor before making personal financial decisions.
| Although the information displayed is believed to be accurate, no warranties or representations are made of any kind. |
| CHESTNUT PARK REAL ESTATE LIMITED |
|
|

Lynn Tribbling
Sales Representative
Dir:
416-252-2221
Bus:
416-383-9525
| Virtual Tour | Book Showing | Email a Friend |
Jump To:
At a Glance:
| Type: | Com - Condo Apartment |
| Area: | Toronto |
| Municipality: | Toronto C02 |
| Neighbourhood: | Annex |
| Style: | Apartment |
| Approximate Age: | 11-15 |
| Tax: | $7,667.9 |
| Maintenance Fee: | $2,149.79 |
| Beds: | 2+1 |
| Baths: | 2 |
| Fireplace: | Y |
Locatin Map:
Payment Calculator:

