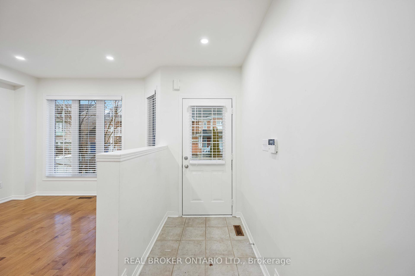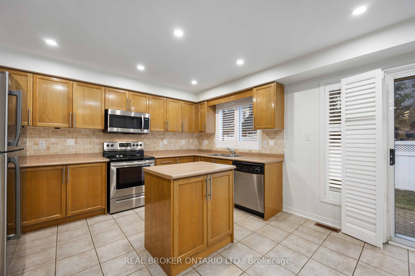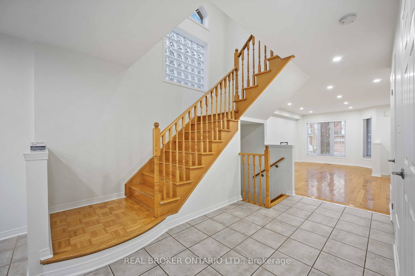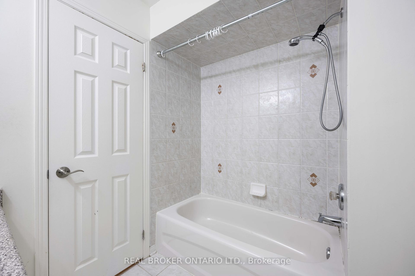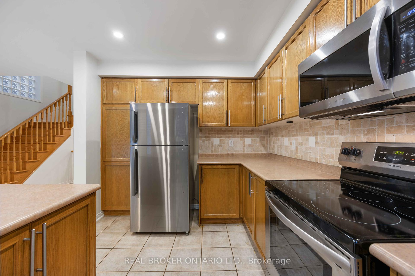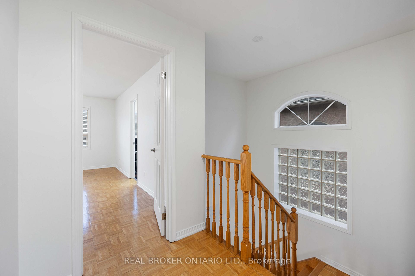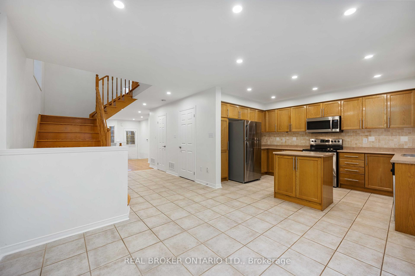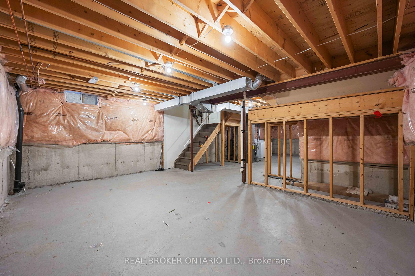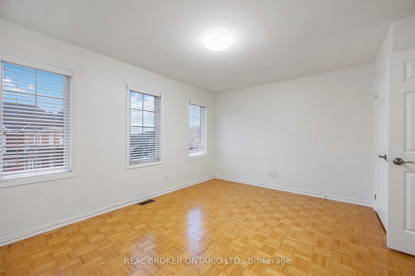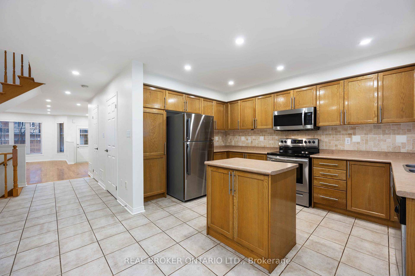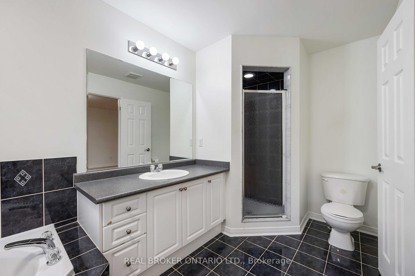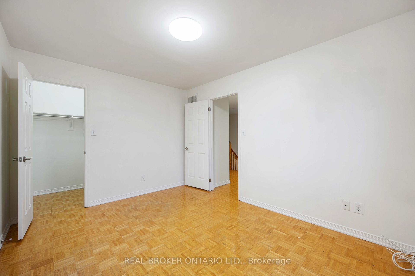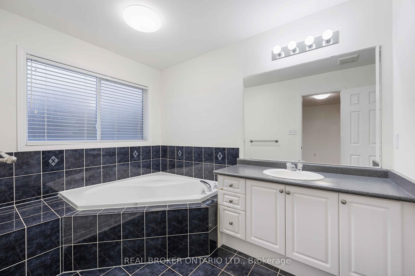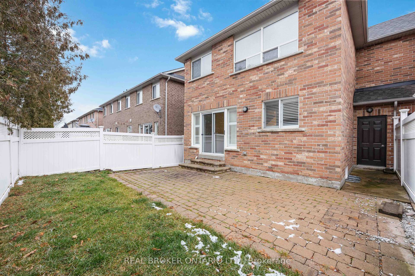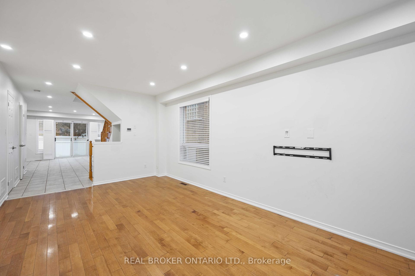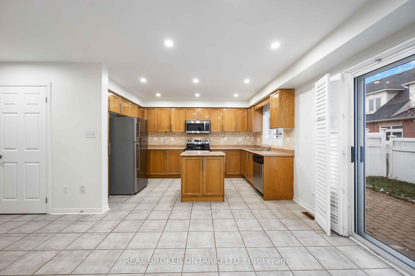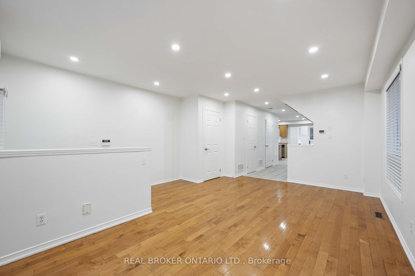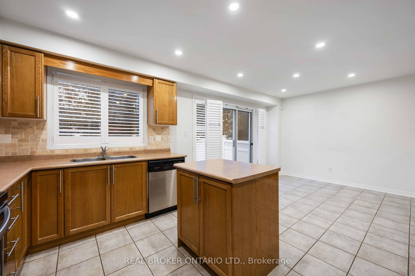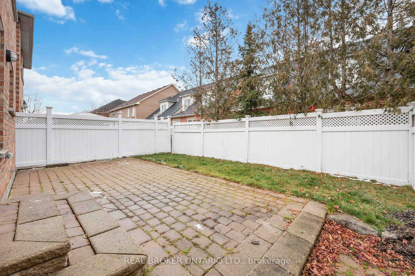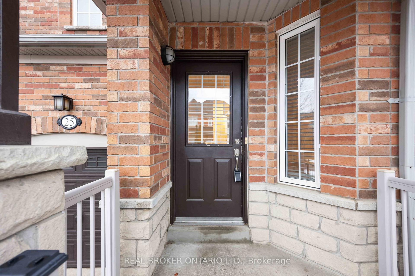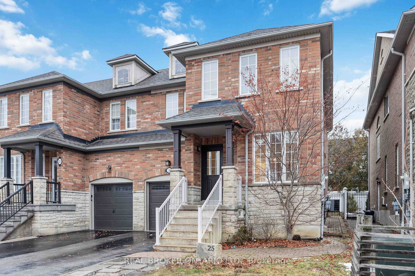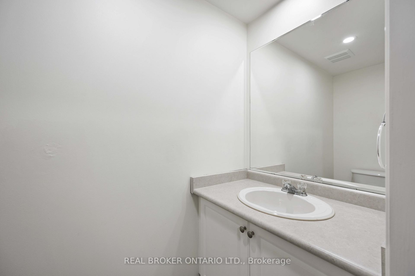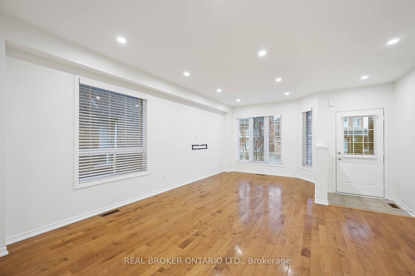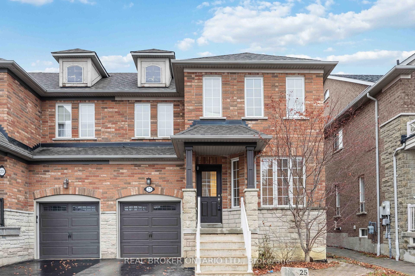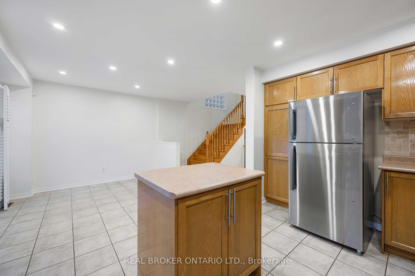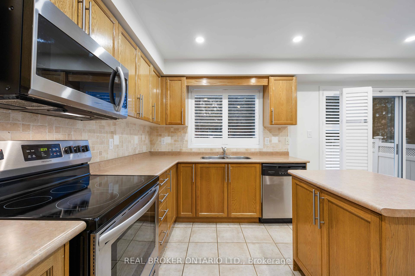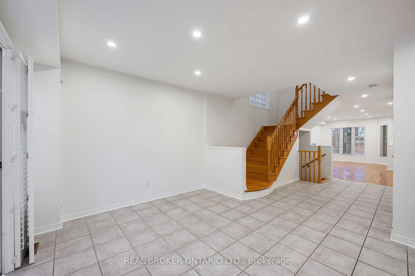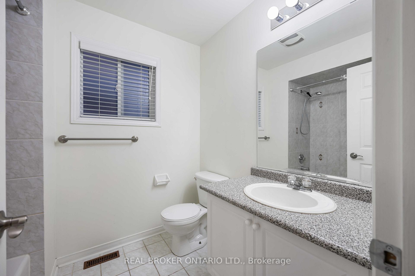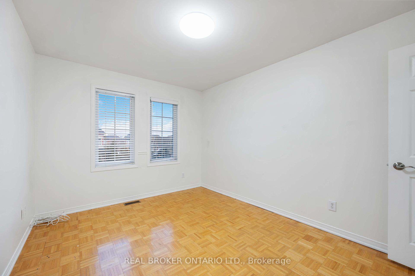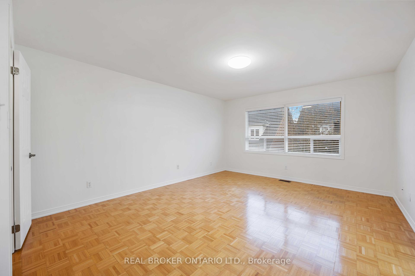$3,700
Available - For Rent
Listing ID: N12110357
25 Arundel Driv , Vaughan, L4H 2W6, York
| Entire property available for lease, flooded with natural light, this stylish semi offers an open layout, a spacious Kitchen Combined With Walkout To The Backyard Patio. Steps away from Schools, Parks & Minutes From The New Cortellucci Vaughan Hospital. |
| Price | $3,700 |
| Taxes: | $0.00 |
| Occupancy: | Tenant |
| Address: | 25 Arundel Driv , Vaughan, L4H 2W6, York |
| Acreage: | < .50 |
| Directions/Cross Streets: | Weston & Rutherford |
| Rooms: | 6 |
| Bedrooms: | 3 |
| Bedrooms +: | 0 |
| Family Room: | F |
| Basement: | Unfinished |
| Furnished: | Unfu |
| Level/Floor | Room | Length(ft) | Width(ft) | Descriptions | |
| Room 1 | Main | Living Ro | 14.27 | 18.96 | Large Window, Overlooks Frontyard |
| Room 2 | Main | Kitchen | 13.38 | 7.97 | W/O To Patio, Combined w/Dining, Centre Island |
| Room 3 | Main | Dining Ro | 12.17 | 9.97 | Open Concept, Combined w/Kitchen, Ceramic Floor |
| Room 4 | Second | Primary B | 13.22 | 15.94 | 4 Pc Ensuite, Large Window, Overlooks Backyard |
| Room 5 | Second | Bedroom 2 | 9.91 | 13.02 | Large Closet, Large Window, Overlooks Frontyard |
| Room 6 | Second | Bedroom 3 | 10.96 | 14.27 | Large Closet, Large Window, Overlooks Frontyard |
| Washroom Type | No. of Pieces | Level |
| Washroom Type 1 | 2 | Main |
| Washroom Type 2 | 3 | Upper |
| Washroom Type 3 | 4 | Upper |
| Washroom Type 4 | 0 | |
| Washroom Type 5 | 0 |
| Total Area: | 0.00 |
| Property Type: | Semi-Detached |
| Style: | 2-Storey |
| Exterior: | Brick |
| Garage Type: | Built-In |
| (Parking/)Drive: | Private |
| Drive Parking Spaces: | 2 |
| Park #1 | |
| Parking Type: | Private |
| Park #2 | |
| Parking Type: | Private |
| Pool: | None |
| Laundry Access: | Ensuite |
| Property Features: | Greenbelt/Co, Hospital |
| CAC Included: | N |
| Water Included: | N |
| Cabel TV Included: | N |
| Common Elements Included: | N |
| Heat Included: | N |
| Parking Included: | N |
| Condo Tax Included: | N |
| Building Insurance Included: | N |
| Fireplace/Stove: | Y |
| Heat Type: | Heat Pump |
| Central Air Conditioning: | Central Air |
| Central Vac: | N |
| Laundry Level: | Syste |
| Ensuite Laundry: | F |
| Sewers: | Sewer |
| Utilities-Cable: | A |
| Utilities-Hydro: | A |
| Although the information displayed is believed to be accurate, no warranties or representations are made of any kind. |
| REAL BROKER ONTARIO LTD. |
|
|

Lynn Tribbling
Sales Representative
Dir:
416-252-2221
Bus:
416-383-9525
| Book Showing | Email a Friend |
Jump To:
At a Glance:
| Type: | Freehold - Semi-Detached |
| Area: | York |
| Municipality: | Vaughan |
| Neighbourhood: | Vellore Village |
| Style: | 2-Storey |
| Beds: | 3 |
| Baths: | 3 |
| Fireplace: | Y |
| Pool: | None |
Locatin Map:

