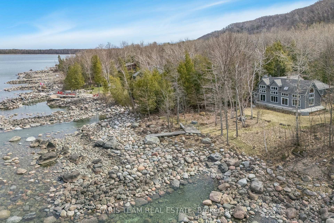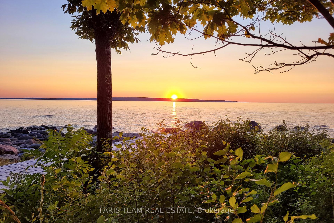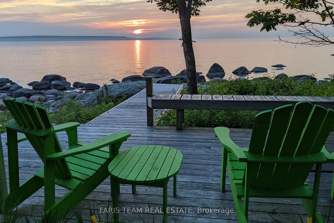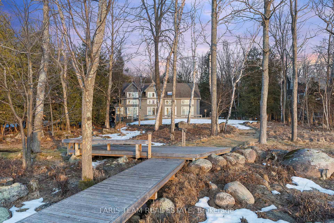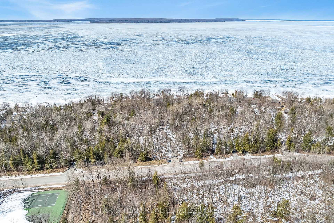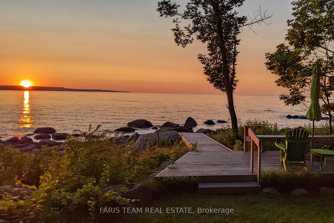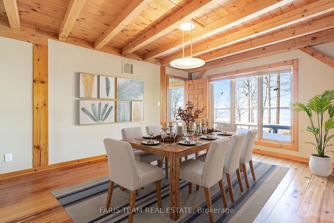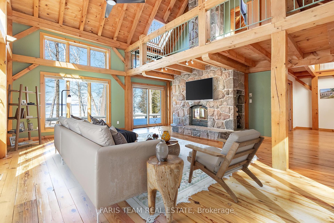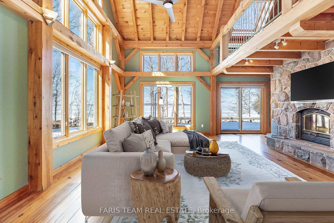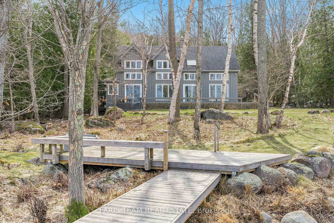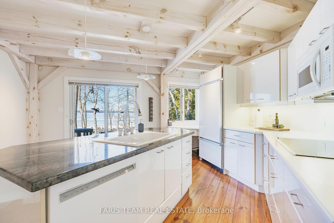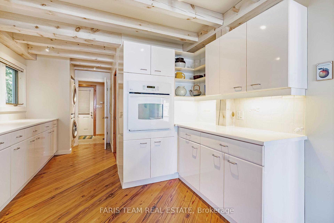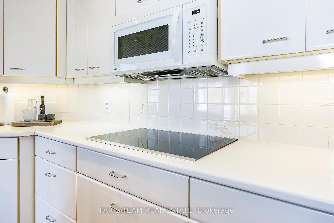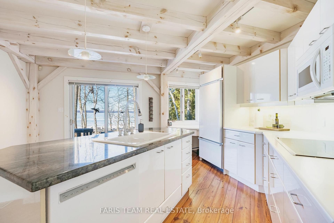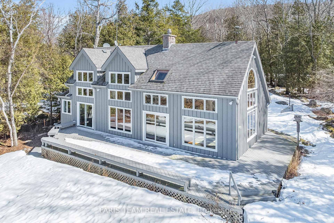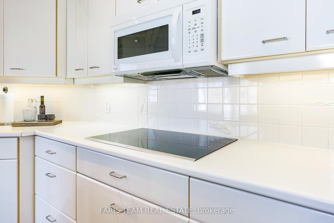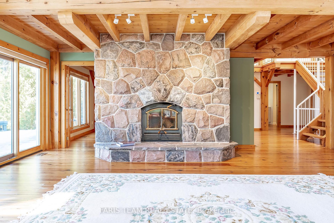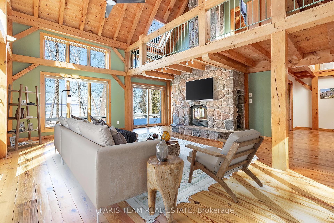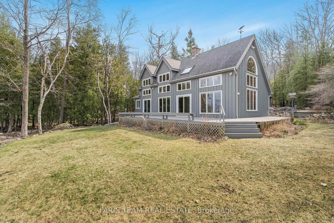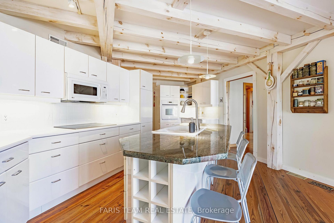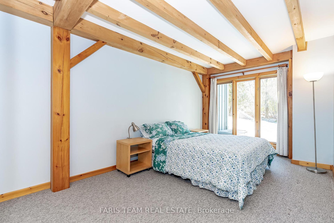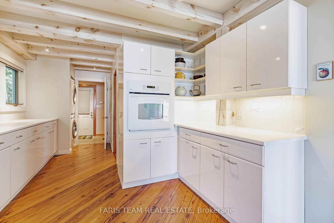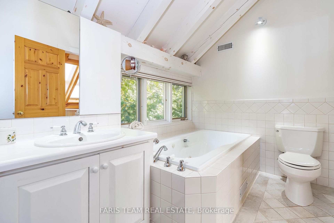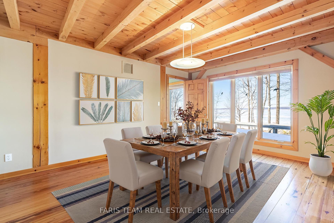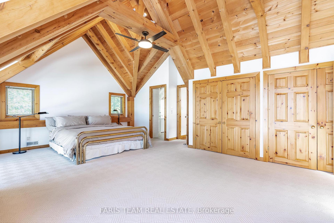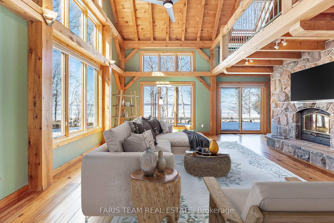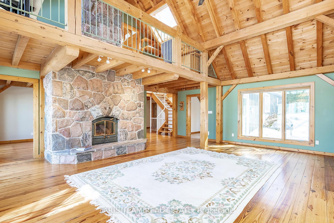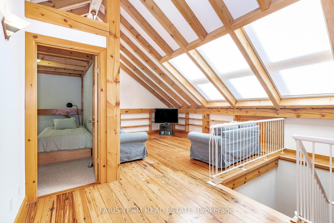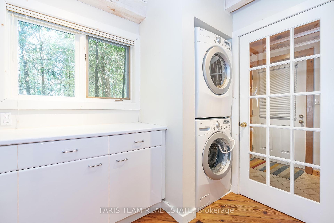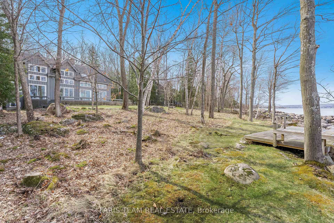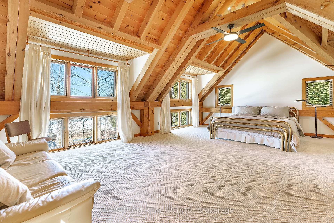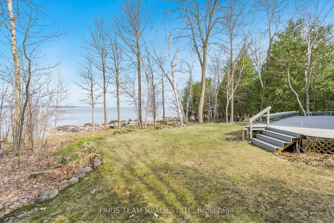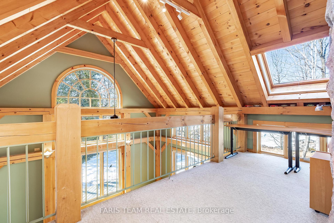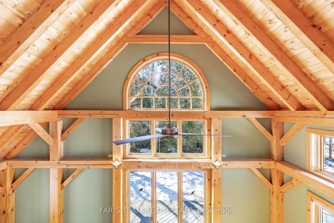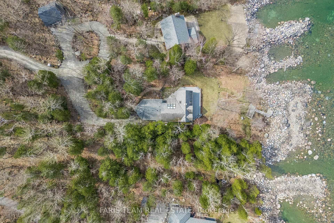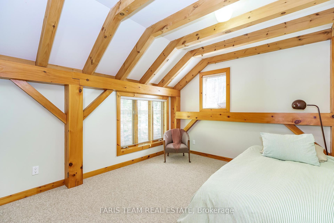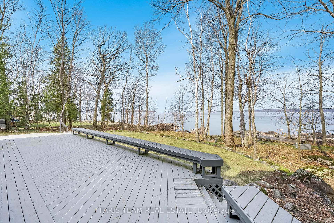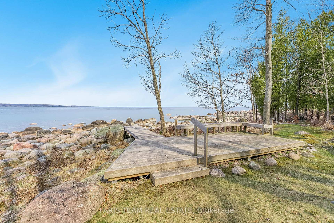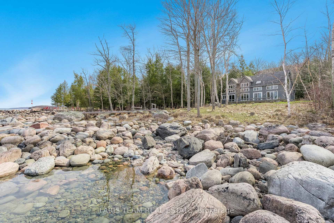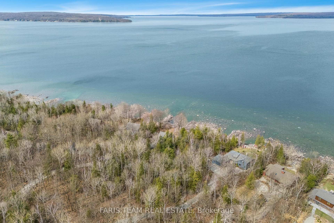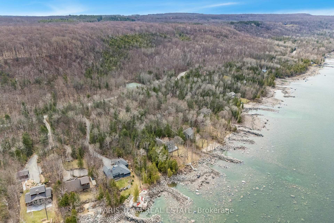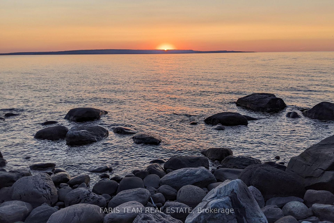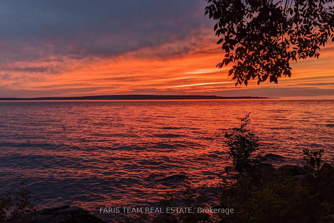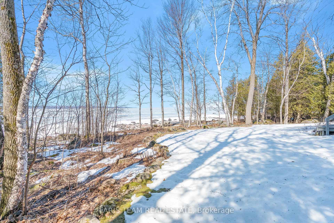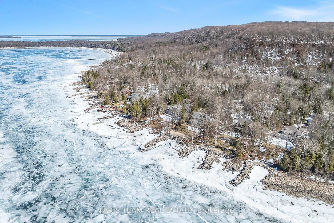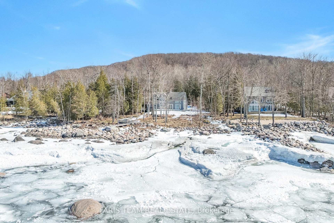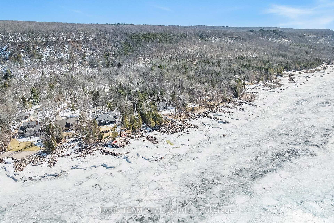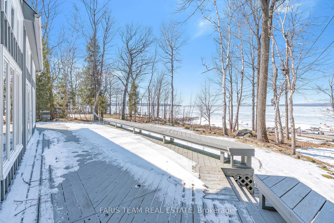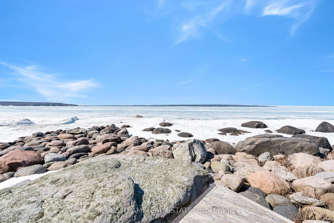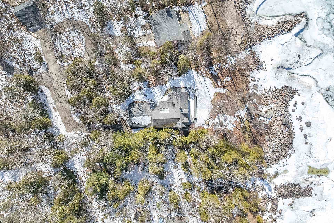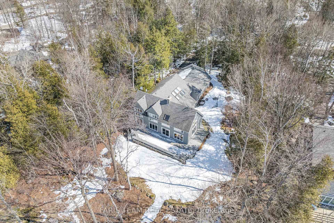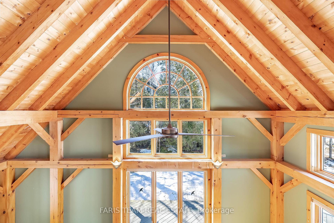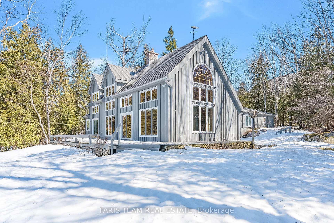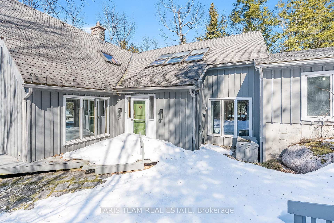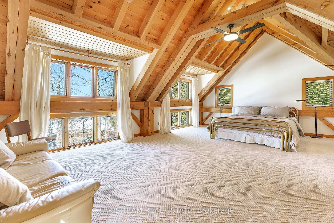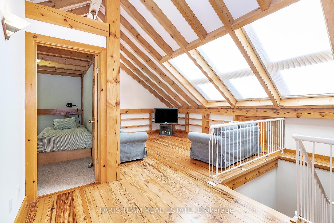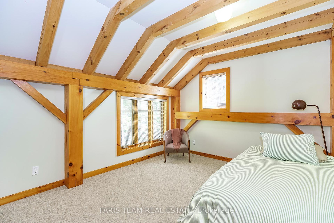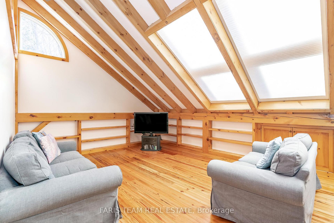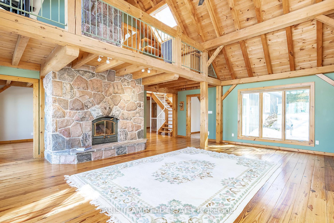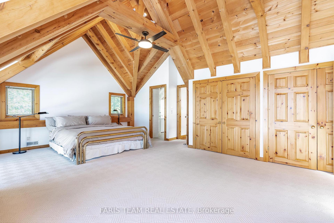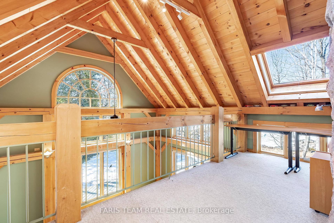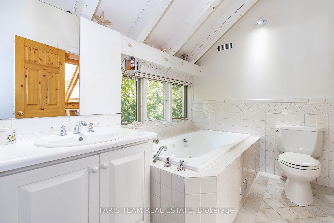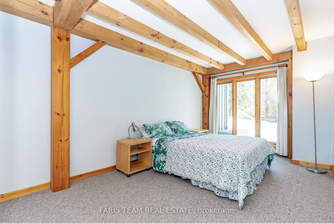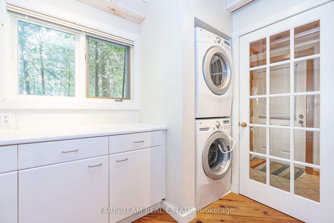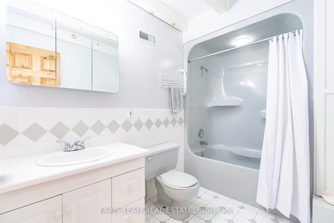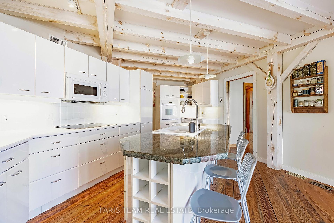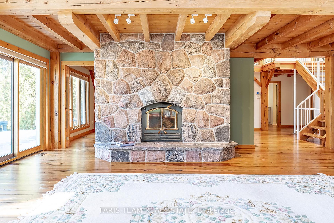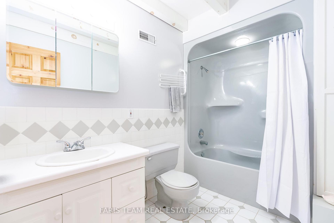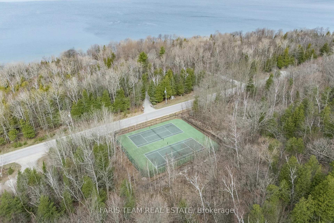$2,199,900
Available - For Sale
Listing ID: S12110356
618 Silver Birch Driv , Tiny, L9M 0M5, Simcoe
| Top 5 Reasons You Will Love This Home: 1) Over 111 feet of untouched natural stone shoreline offering panoramic views of Georgian Bays crystal-clear waters and unforgettable sunsets, with a prime spot to create your own private beach retreat 2) Stunning Nordamerica post and beam craftsmanship featuring a versatile layout with soaring ceilings, a grand two-storey stone fireplace with efficient heat venting, antique pine floors, and a main level bedroom with patio access that can easily serve as a private primary suite 3) Built for four-season comfort with a top-tier geothermal heating and cooling system sourced from well water, backed by a Generac propane generator for dependable warmth during outages 4) Massive heated five-car garage ideal for hobbyists and adventurers, complete with workshop space, storage for kayaks and canoes, plus a partially finished basement that includes a bay-view bedroom and a generous storage area under the original cottage 5) Tucked away on a secluded 1.3-acre lot set well back from the road, offering peaceful privacy, the possibility to add additional structures, easy shoreline access, and beautifully maintained perennial gardens that enhance the natural charm of the property, along with the use of the community tennis court for added recreation. 3,264 square feet plus a partially finished basement. Age 37. Visit our website for more detailed information. *Please note some images have been virtually staged to show the potential of the home. |
| Price | $2,199,900 |
| Taxes: | $8893.00 |
| Occupancy: | Owner |
| Address: | 618 Silver Birch Driv , Tiny, L9M 0M5, Simcoe |
| Acreage: | .50-1.99 |
| Directions/Cross Streets: | Chem. du Loup Rd/Silver Birch Dr |
| Rooms: | 9 |
| Rooms +: | 1 |
| Bedrooms: | 3 |
| Bedrooms +: | 1 |
| Family Room: | F |
| Basement: | Partially Fi, Partial Base |
| Level/Floor | Room | Length(ft) | Width(ft) | Descriptions | |
| Room 1 | Main | Kitchen | 30.73 | 15.06 | Double Sink, Breakfast Bar, W/O To Deck |
| Room 2 | Main | Dining Ro | 15.15 | 11.84 | Large Window, Beamed Ceilings |
| Room 3 | Main | Living Ro | 22.73 | 20.4 | Vaulted Ceiling(s), Fireplace, W/O To Deck |
| Room 4 | Main | Bedroom | 18.47 | 12.69 | Closet, Window Floor to Ceil |
| Room 5 | Main | Mud Room | 6.3 | 4.66 | Ceramic Floor, W/O To Deck |
| Room 6 | Second | Family Ro | 16.37 | 11.55 | Vaulted Ceiling(s), Vaulted Ceiling(s), B/I Bookcase |
| Room 7 | Second | Loft | 14.92 | 7.87 | Vaulted Ceiling(s), Window |
| Room 8 | Second | Primary B | 23.48 | 18.4 | Semi Ensuite, Vaulted Ceiling(s), Double Closet |
| Room 9 | Second | Bedroom | 12.96 | 10.69 | Closet, Window |
| Room 10 | Lower | Bedroom | 13.97 | 13.97 | Window |
| Washroom Type | No. of Pieces | Level |
| Washroom Type 1 | 4 | Main |
| Washroom Type 2 | 4 | Second |
| Washroom Type 3 | 0 | |
| Washroom Type 4 | 0 | |
| Washroom Type 5 | 0 |
| Total Area: | 0.00 |
| Approximatly Age: | 31-50 |
| Property Type: | Detached |
| Style: | 2-Storey |
| Exterior: | Wood |
| Garage Type: | Attached |
| (Parking/)Drive: | Mutual |
| Drive Parking Spaces: | 6 |
| Park #1 | |
| Parking Type: | Mutual |
| Park #2 | |
| Parking Type: | Mutual |
| Pool: | None |
| Approximatly Age: | 31-50 |
| Approximatly Square Footage: | 2500-3000 |
| Property Features: | Clear View, Park |
| CAC Included: | N |
| Water Included: | N |
| Cabel TV Included: | N |
| Common Elements Included: | N |
| Heat Included: | N |
| Parking Included: | N |
| Condo Tax Included: | N |
| Building Insurance Included: | N |
| Fireplace/Stove: | Y |
| Heat Type: | Heat Pump |
| Central Air Conditioning: | Central Air |
| Central Vac: | N |
| Laundry Level: | Syste |
| Ensuite Laundry: | F |
| Sewers: | Septic |
| Water: | Drilled W |
| Water Supply Types: | Drilled Well |
$
%
Years
This calculator is for demonstration purposes only. Always consult a professional
financial advisor before making personal financial decisions.
| Although the information displayed is believed to be accurate, no warranties or representations are made of any kind. |
| FARIS TEAM REAL ESTATE |
|
|

Lynn Tribbling
Sales Representative
Dir:
416-252-2221
Bus:
416-383-9525
| Virtual Tour | Book Showing | Email a Friend |
Jump To:
At a Glance:
| Type: | Freehold - Detached |
| Area: | Simcoe |
| Municipality: | Tiny |
| Neighbourhood: | Rural Tiny |
| Style: | 2-Storey |
| Approximate Age: | 31-50 |
| Tax: | $8,893 |
| Beds: | 3+1 |
| Baths: | 2 |
| Fireplace: | Y |
| Pool: | None |
Locatin Map:
Payment Calculator:


