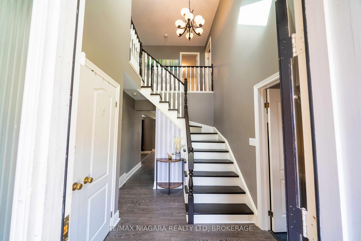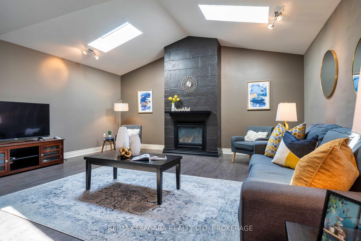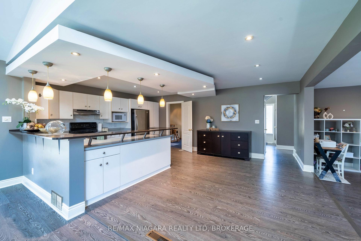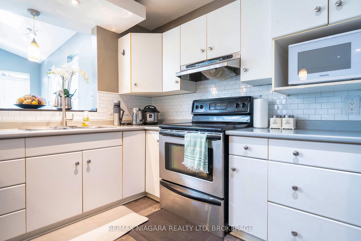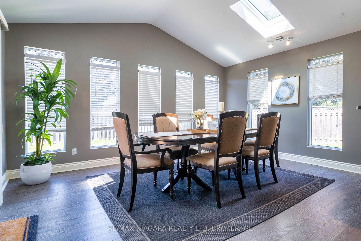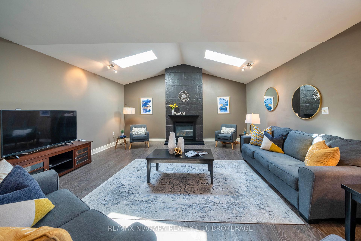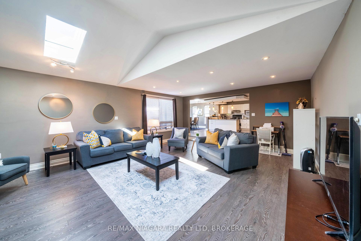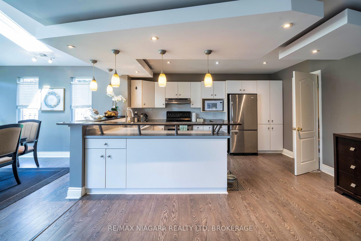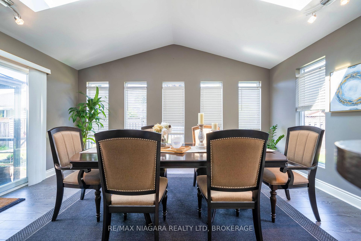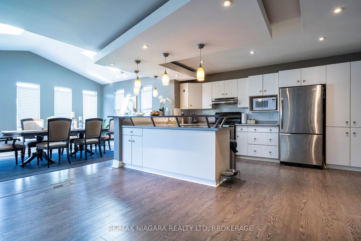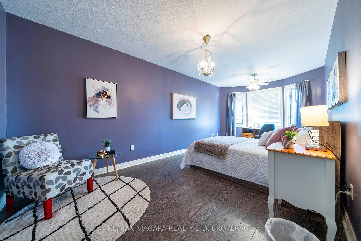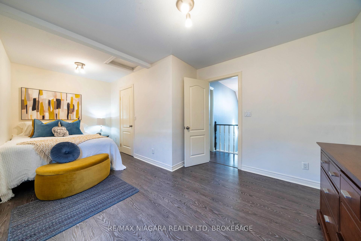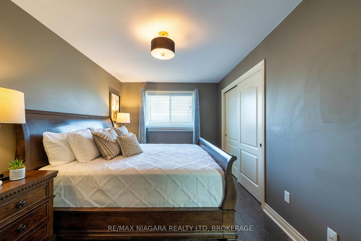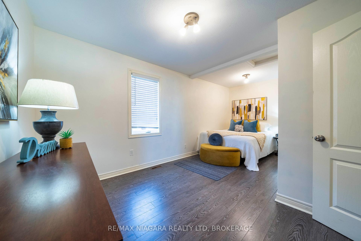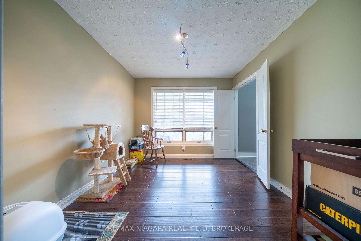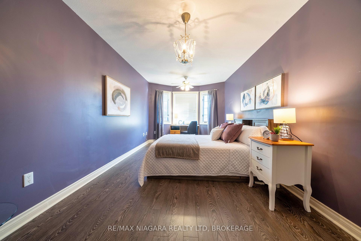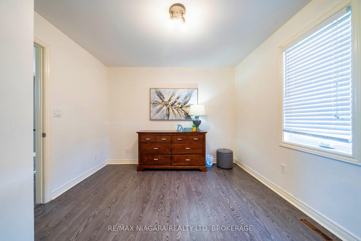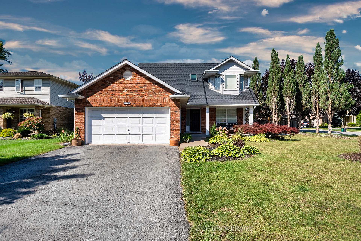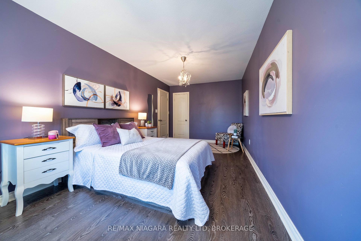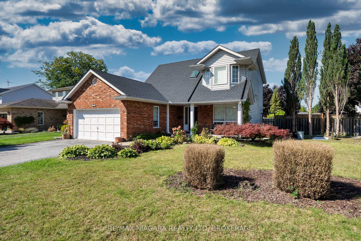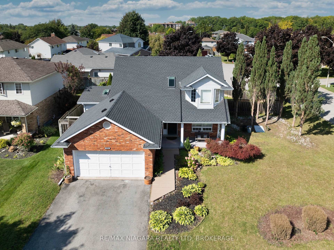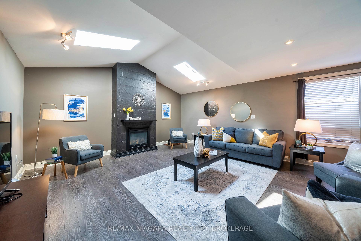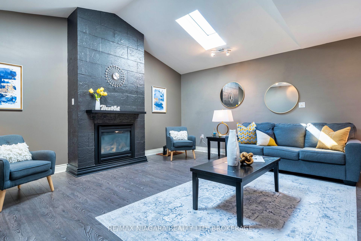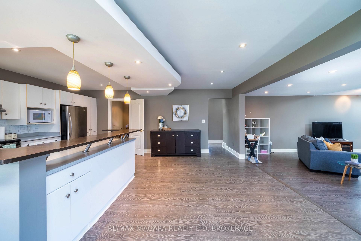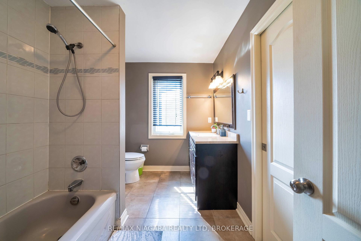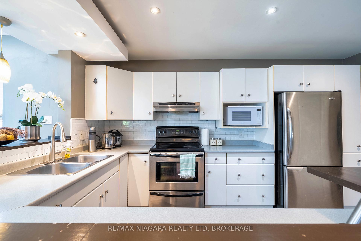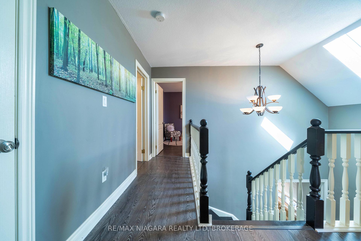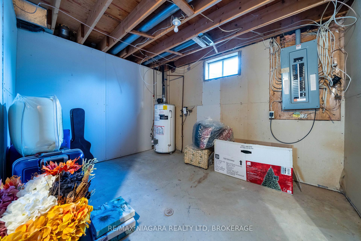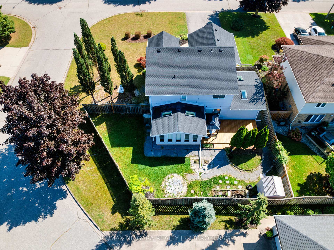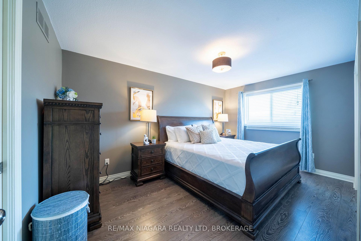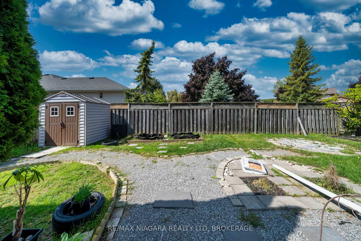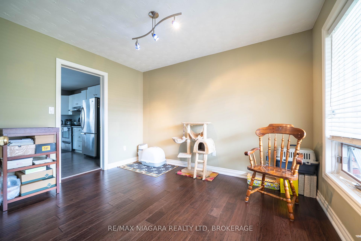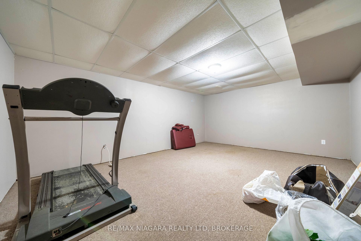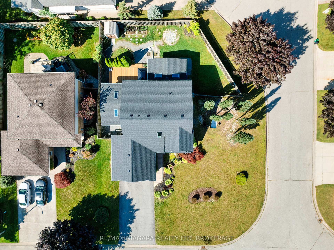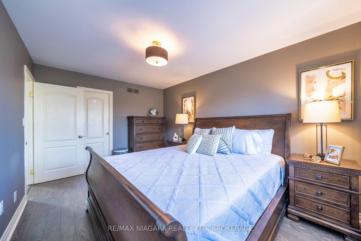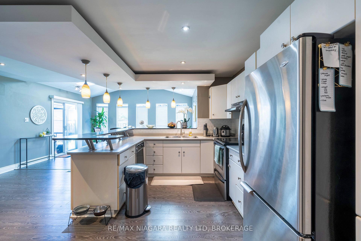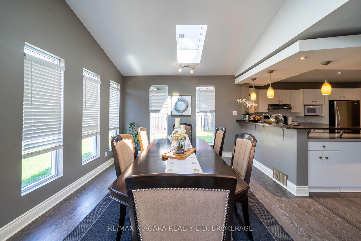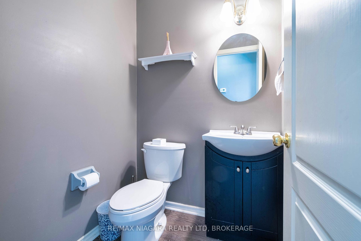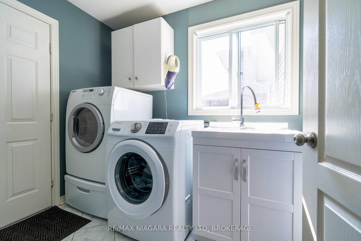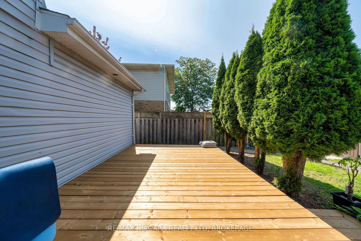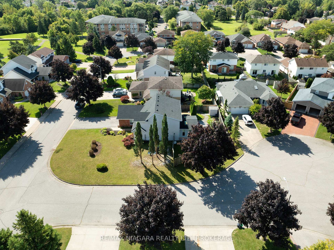$849,000
Available - For Sale
Listing ID: X12110349
3829 Northwood Driv , Niagara Falls, L2H 2Y5, Niagara
| Discover the charm of this stunning two-storey family home, perfectly situated in a highly desirable neighborhood. From the moment you arrive, youll be captivated by its attractive curb appeal, featuring a classic brick facade, a double driveway, and a welcoming walkway that leads you to the inviting front foyer. Step inside to an open-concept layout that effortlessly combines elegance and comfort. The sunken living room is a standout, with its soaring ceiling, cozy fireplace, and skylights that fill the space with natural light. At the back of the home, the bright kitchen and dining area offer a chefs paradise, complete with custom cabinetry and stainless steel appliances. A sliding door leads to a beautifully landscaped, fully fenced backyard with mature trees, gardens, decks, and a shedperfect for outdoor relaxation and entertaining. ** NEW Roof was updated in 2023 ** Upstairs, youll find three sunlit bedrooms that share a well-appointed 3-piece bathroom. The main floor features a convenient 2-piece bathroom, an office, and a laundry room with direct access to the garage, providing ample storage options. The lower level offers a large unfinished area, ideal for customization or extra storage. This meticulously maintained home offers a perfect blend of comfort, style, and tranquility. Dont miss your opportunity to make it yours! |
| Price | $849,000 |
| Taxes: | $6177.00 |
| Occupancy: | Owner |
| Address: | 3829 Northwood Driv , Niagara Falls, L2H 2Y5, Niagara |
| Directions/Cross Streets: | Thorold Stone Road to Cardinal Drive to Northwood Drive |
| Rooms: | 9 |
| Bedrooms: | 3 |
| Bedrooms +: | 0 |
| Family Room: | F |
| Basement: | Full, Unfinished |
| Level/Floor | Room | Length(ft) | Width(ft) | Descriptions | |
| Room 1 | Main | Kitchen | 26.67 | 18.83 | Combined w/Dining, Open Concept, Large Window |
| Room 2 | Main | Living Ro | 24.08 | 17.84 | Skylight, Window, Open Concept |
| Room 3 | Main | Laundry | 8.17 | 5.84 | Window, Separate Room |
| Room 4 | Main | Office | 11.74 | 9.84 | Window, Carpet Free |
| Room 5 | Second | Bedroom | 13.12 | 9.68 | Window, Closet, Carpet Free |
| Room 6 | Second | Bedroom 2 | 18.56 | 10.66 | Window, Closet |
| Room 7 | Second | Bedroom 3 | 20.01 | 9.84 | Window, Closet |
| Room 8 | Second | Bathroom | 9.77 | 7.18 | 3 Pc Bath |
| Room 9 | Main | Bedroom 3 | 4.07 | 4.69 | 2 Pc Bath |
| Washroom Type | No. of Pieces | Level |
| Washroom Type 1 | 2 | Main |
| Washroom Type 2 | 3 | Second |
| Washroom Type 3 | 0 | |
| Washroom Type 4 | 0 | |
| Washroom Type 5 | 0 |
| Total Area: | 0.00 |
| Approximatly Age: | 31-50 |
| Property Type: | Detached |
| Style: | 2-Storey |
| Exterior: | Vinyl Siding, Brick |
| Garage Type: | Attached |
| (Parking/)Drive: | Private Do |
| Drive Parking Spaces: | 4 |
| Park #1 | |
| Parking Type: | Private Do |
| Park #2 | |
| Parking Type: | Private Do |
| Pool: | None |
| Approximatly Age: | 31-50 |
| Approximatly Square Footage: | 1500-2000 |
| Property Features: | School, Park |
| CAC Included: | N |
| Water Included: | N |
| Cabel TV Included: | N |
| Common Elements Included: | N |
| Heat Included: | N |
| Parking Included: | N |
| Condo Tax Included: | N |
| Building Insurance Included: | N |
| Fireplace/Stove: | Y |
| Heat Type: | Forced Air |
| Central Air Conditioning: | Central Air |
| Central Vac: | N |
| Laundry Level: | Syste |
| Ensuite Laundry: | F |
| Sewers: | Sewer |
$
%
Years
This calculator is for demonstration purposes only. Always consult a professional
financial advisor before making personal financial decisions.
| Although the information displayed is believed to be accurate, no warranties or representations are made of any kind. |
| RE/MAX NIAGARA REALTY LTD, BROKERAGE |
|
|

Lynn Tribbling
Sales Representative
Dir:
416-252-2221
Bus:
416-383-9525
| Virtual Tour | Book Showing | Email a Friend |
Jump To:
At a Glance:
| Type: | Freehold - Detached |
| Area: | Niagara |
| Municipality: | Niagara Falls |
| Neighbourhood: | 208 - Mt. Carmel |
| Style: | 2-Storey |
| Approximate Age: | 31-50 |
| Tax: | $6,177 |
| Beds: | 3 |
| Baths: | 2 |
| Fireplace: | Y |
| Pool: | None |
Locatin Map:
Payment Calculator:

