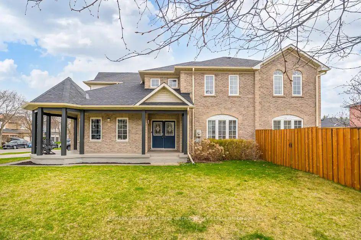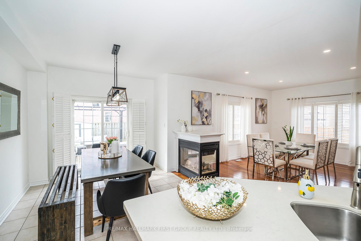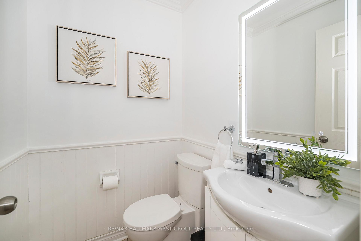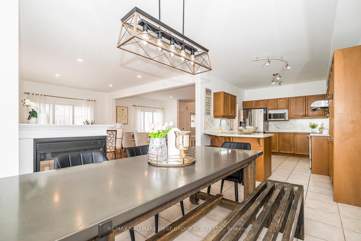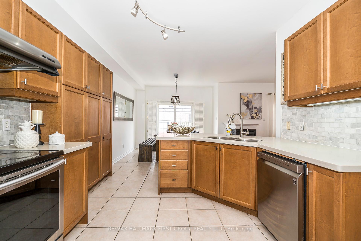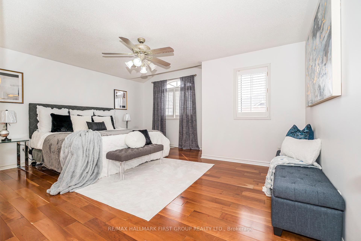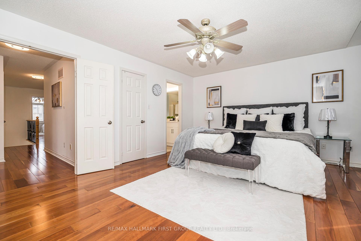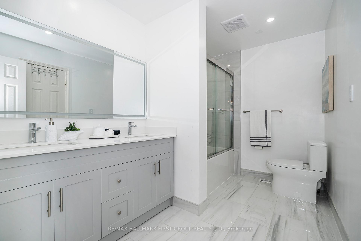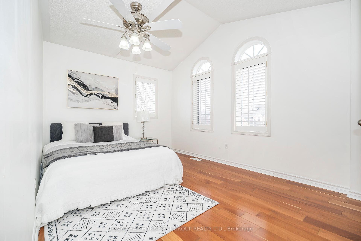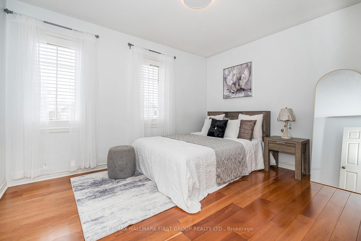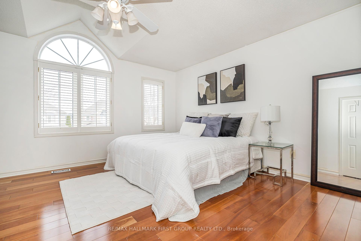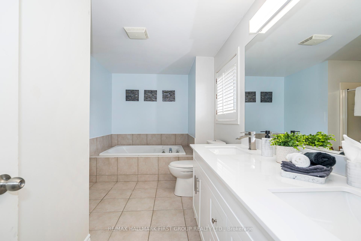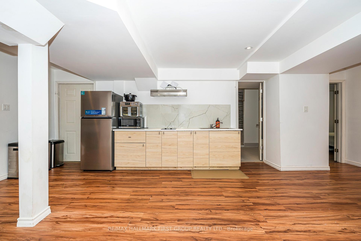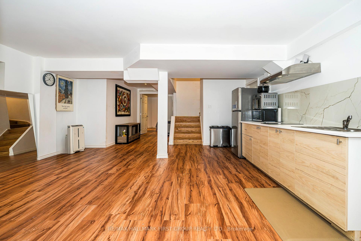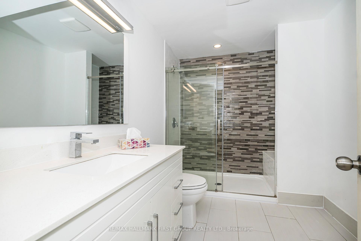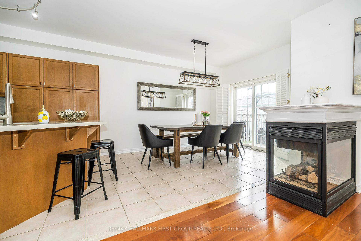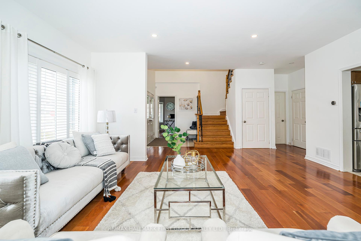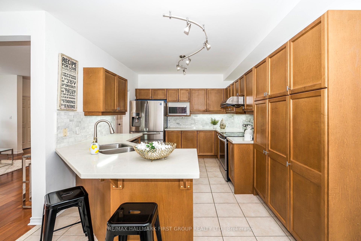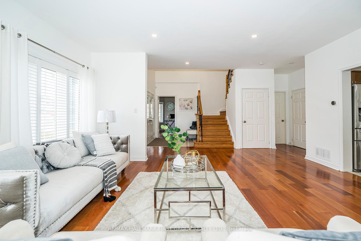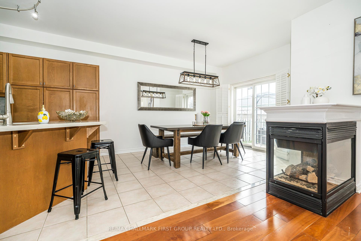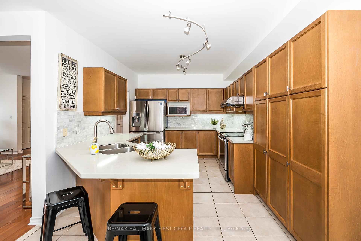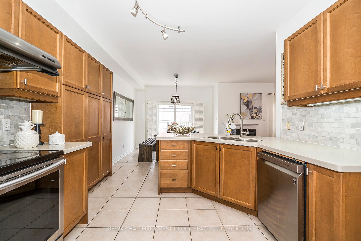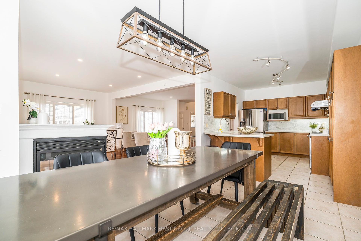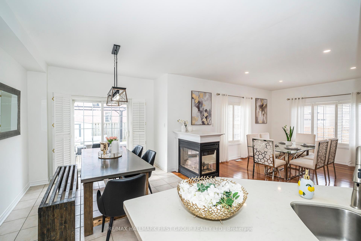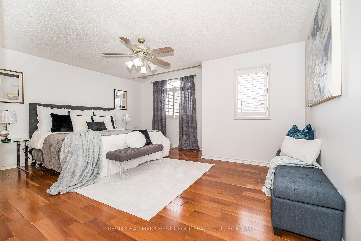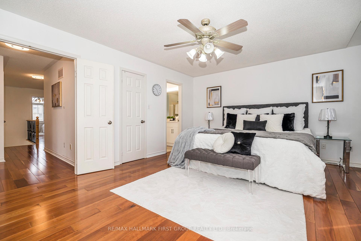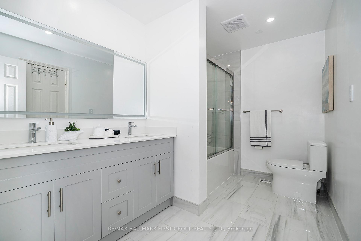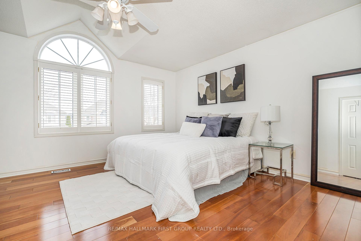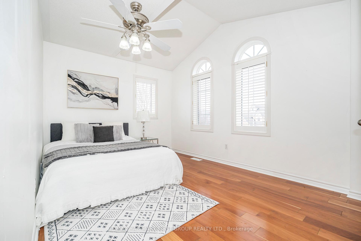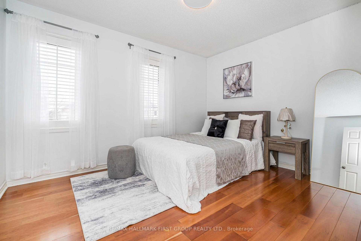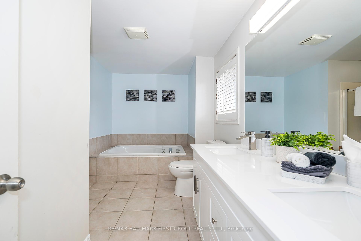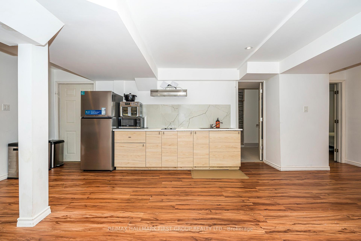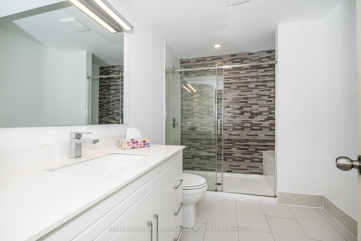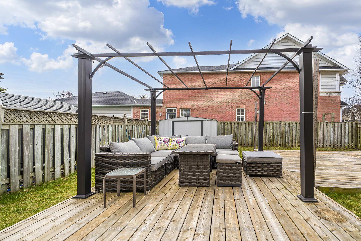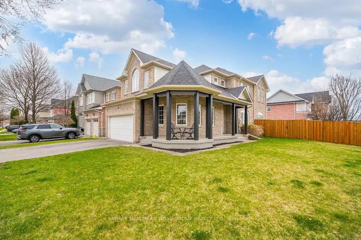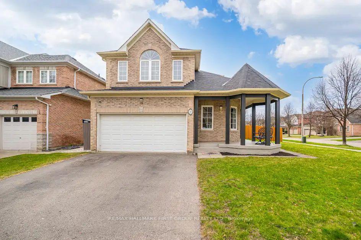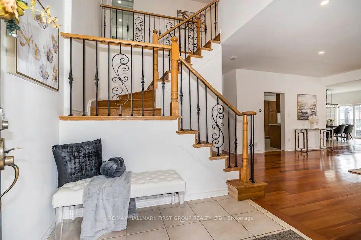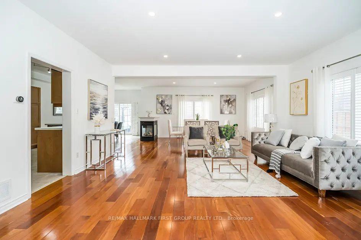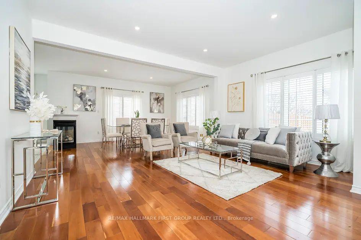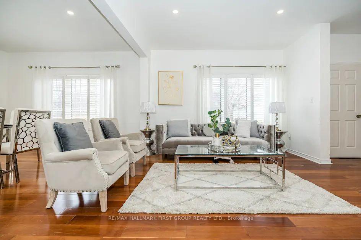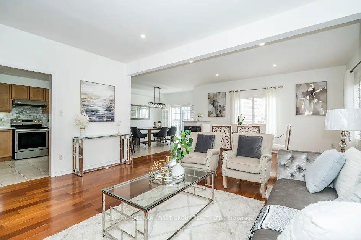$1,589,000
Available - For Sale
Listing ID: E12109482
15 Somerset Stre , Whitby, L1P 1P5, Durham
| OFFER ANYTIME. Beautiful detached Monarch-built home sits on a large, private corner lot in the highly desirable and quiet North Whitby community, 'The Meadows'. So much potential with the oversized lot featuring South and Westerly exposure and a copy wraparound front porch. Bright and sunny open-concept design boasting 9 ft ceilings and lots of windows, creating an abundance of sunshine throughout. Family room can use as an office rom or bedroom. Upgraded and well-maintained, this home features a roof that's only 8 years old, furnace and A/C just 2 years old, a newly installed fence (5 months), eavestroughs (4 months), and updated porch and post (6 months). Enjoy a fully renovated kitchen and bathrooms, with hardwood flooring throughout the home. The finished basement with 4 bedroom and kitchen rough-in, and 3 pc bath offer excellent potential for additional income. Walk to schools, park and walk in trails. Close to shopping highway and all amenities.EV charger in the garage. |
| Price | $1,589,000 |
| Taxes: | $9056.00 |
| Assessment Year: | 2024 |
| Occupancy: | Owner |
| Address: | 15 Somerset Stre , Whitby, L1P 1P5, Durham |
| Directions/Cross Streets: | Mackey & Somerset |
| Rooms: | 10 |
| Rooms +: | 5 |
| Bedrooms: | 4 |
| Bedrooms +: | 4 |
| Family Room: | T |
| Basement: | Separate Ent, Finished |
| Level/Floor | Room | Length(ft) | Width(ft) | Descriptions | |
| Room 1 | Main | Living Ro | 14.6 | 10 | Vaulted Ceiling(s), Overlooks Frontyard, Hardwood Floor |
| Room 2 | Main | Dining Ro | 12.99 | 10.99 | Crown Moulding, Picture Window, Hardwood Floor |
| Room 3 | Main | Family Ro | 12 | 16.99 | Hardwood Floor, Bay Window, Fireplace |
| Room 4 | Main | Kitchen | 13.71 | 10 | Ceramic Floor, Quartz Counter, Pantry |
| Room 5 | Main | Breakfast | 12.99 | 10 | Hardwood Floor, W/O To Yard |
| Room 6 | Second | Primary B | 15.28 | 16.79 | Hardwood Floor, 5 Pc Ensuite, Walk-In Closet(s) |
| Room 7 | Second | Bedroom 2 | 12.99 | 17.19 | Hardwood Floor, Semi Ensuite, Walk-In Closet(s) |
| Room 8 | Second | Bedroom 3 | 12 | 10 | Hardwood Floor, Large Window, Closet |
| Room 9 | Second | Bedroom 4 | 12.99 | 10 | Hardwood Floor, Closet, Large Window |
| Room 10 | Basement | Recreatio | 10 | 10.99 | Laminate, Window |
| Room 11 | Basement | Bedroom 5 | Laminate, Window | ||
| Room 12 | Basement | Bedroom | Laminate, Window | ||
| Room 13 | Basement | Bedroom | Laminate, Window | ||
| Room 14 | Basement | Bedroom | Laminate, Window |
| Washroom Type | No. of Pieces | Level |
| Washroom Type 1 | 2 | Main |
| Washroom Type 2 | 5 | Second |
| Washroom Type 3 | 4 | Second |
| Washroom Type 4 | 3 | Basement |
| Washroom Type 5 | 0 |
| Total Area: | 0.00 |
| Property Type: | Detached |
| Style: | 2-Storey |
| Exterior: | Brick |
| Garage Type: | Attached |
| (Parking/)Drive: | Private |
| Drive Parking Spaces: | 4 |
| Park #1 | |
| Parking Type: | Private |
| Park #2 | |
| Parking Type: | Private |
| Pool: | None |
| Approximatly Square Footage: | 2500-3000 |
| CAC Included: | N |
| Water Included: | N |
| Cabel TV Included: | N |
| Common Elements Included: | N |
| Heat Included: | N |
| Parking Included: | N |
| Condo Tax Included: | N |
| Building Insurance Included: | N |
| Fireplace/Stove: | Y |
| Heat Type: | Forced Air |
| Central Air Conditioning: | Central Air |
| Central Vac: | N |
| Laundry Level: | Syste |
| Ensuite Laundry: | F |
| Sewers: | Sewer |
$
%
Years
This calculator is for demonstration purposes only. Always consult a professional
financial advisor before making personal financial decisions.
| Although the information displayed is believed to be accurate, no warranties or representations are made of any kind. |
| RE/MAX HALLMARK FIRST GROUP REALTY LTD. |
|
|

Lynn Tribbling
Sales Representative
Dir:
416-252-2221
Bus:
416-383-9525
| Virtual Tour | Book Showing | Email a Friend |
Jump To:
At a Glance:
| Type: | Freehold - Detached |
| Area: | Durham |
| Municipality: | Whitby |
| Neighbourhood: | Lynde Creek |
| Style: | 2-Storey |
| Tax: | $9,056 |
| Beds: | 4+4 |
| Baths: | 4 |
| Fireplace: | Y |
| Pool: | None |
Locatin Map:
Payment Calculator:

