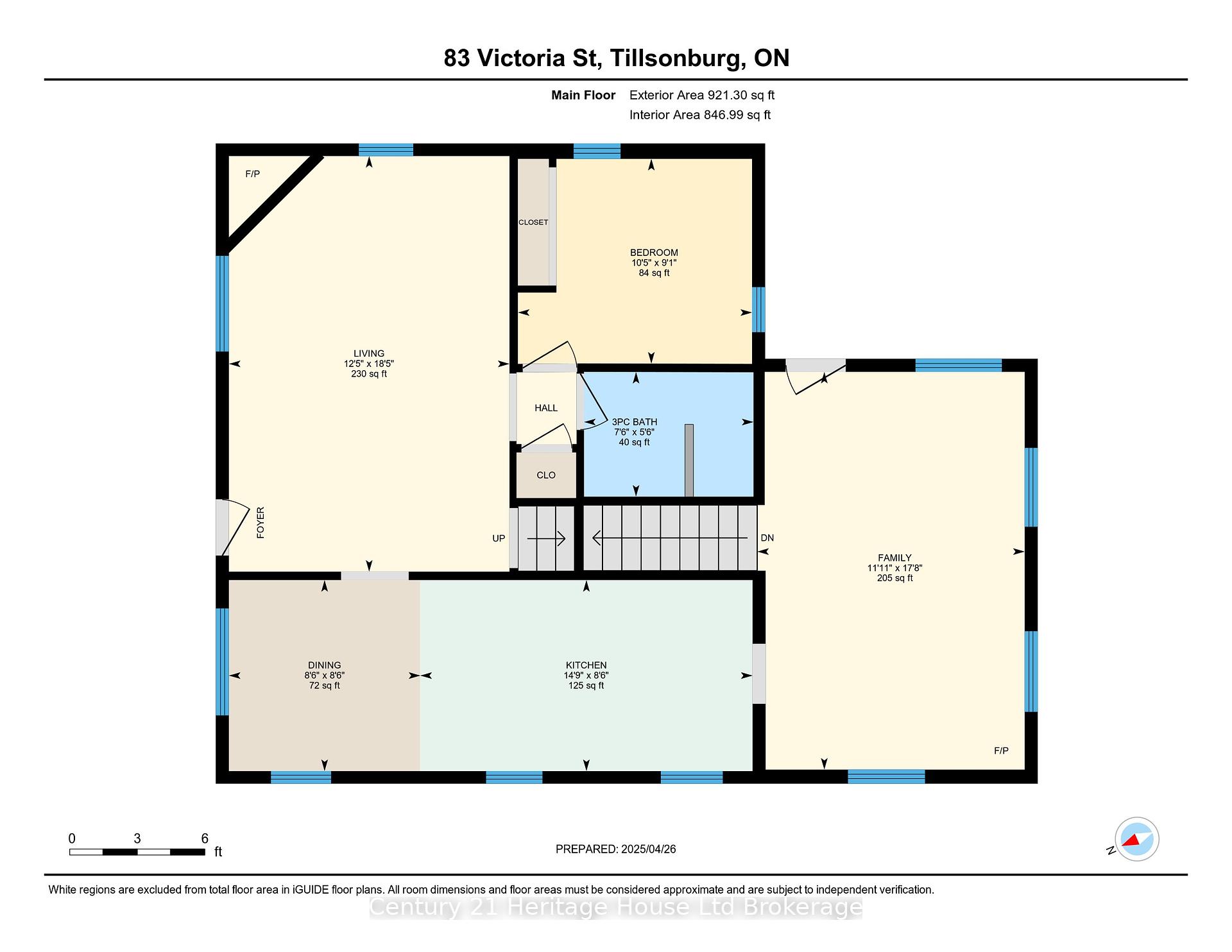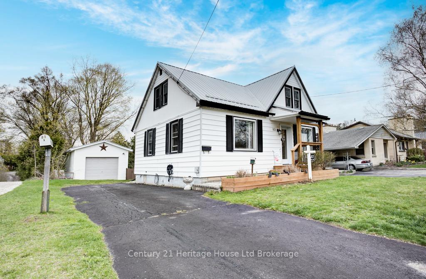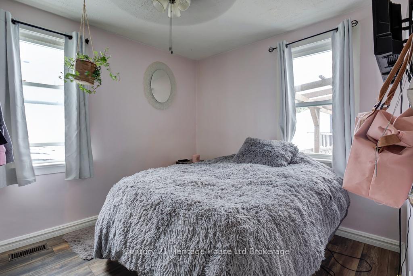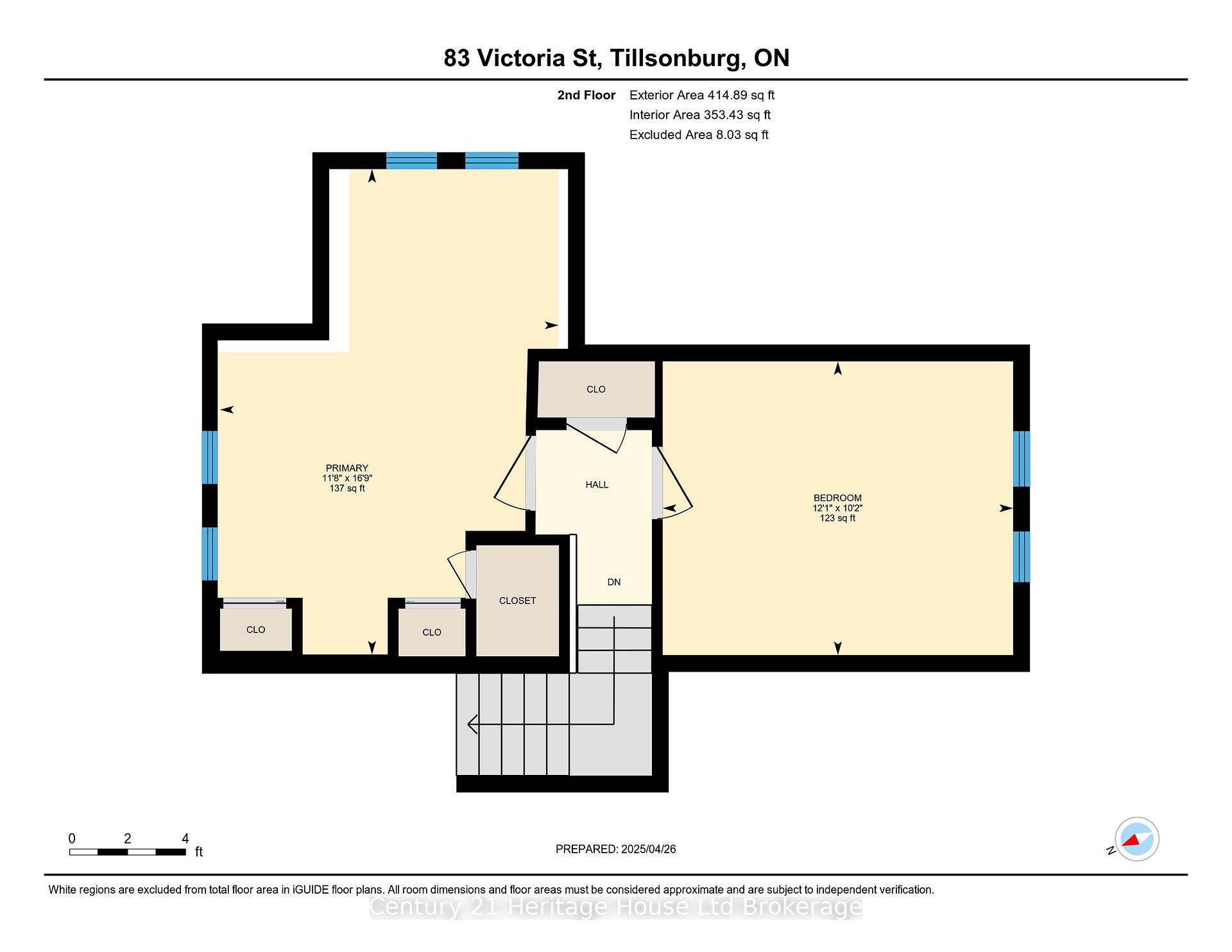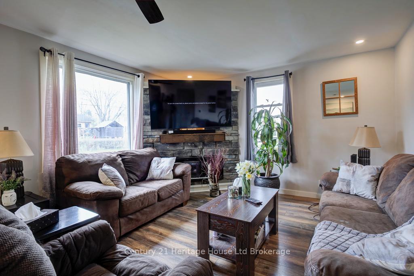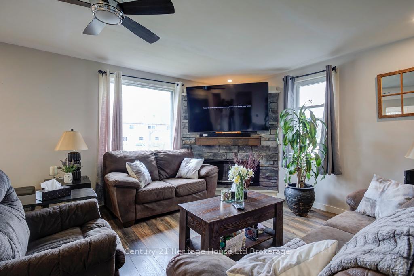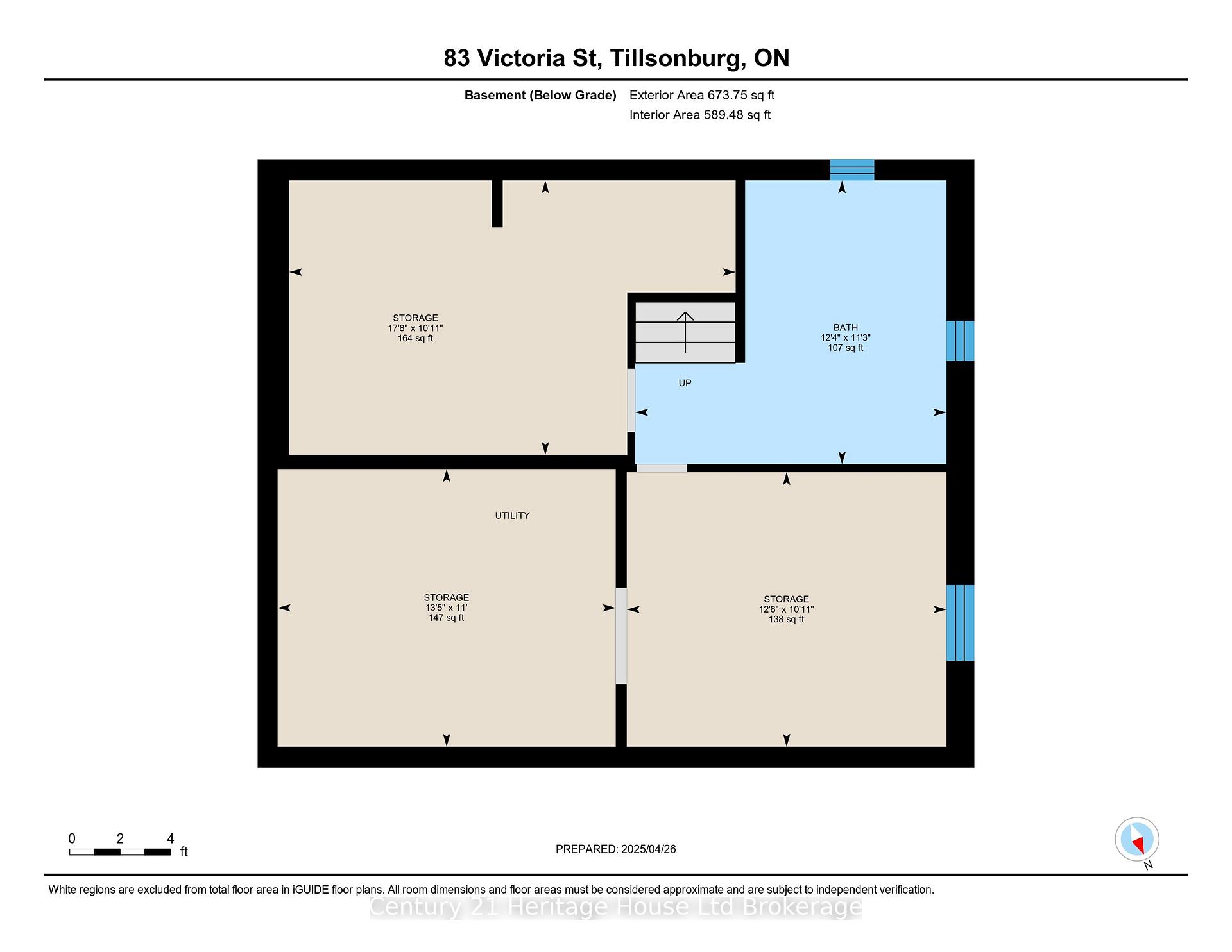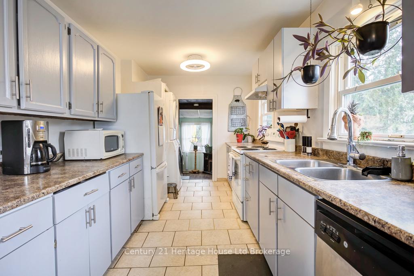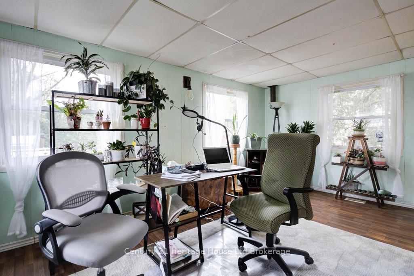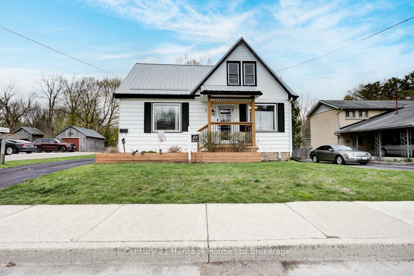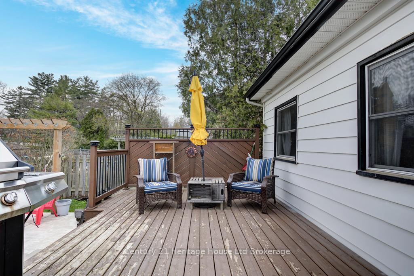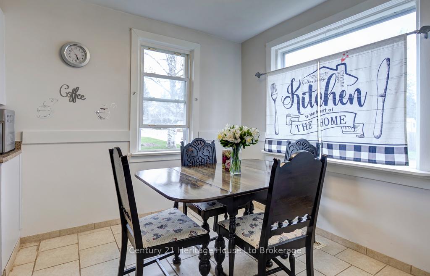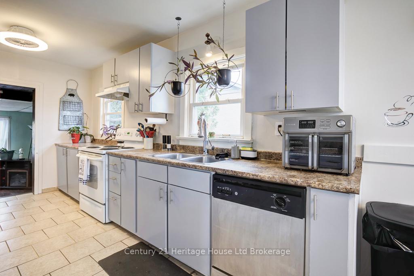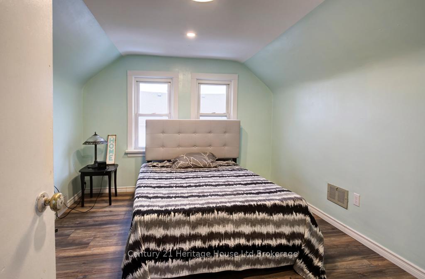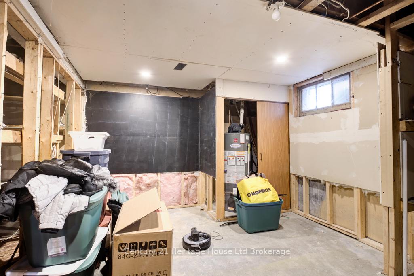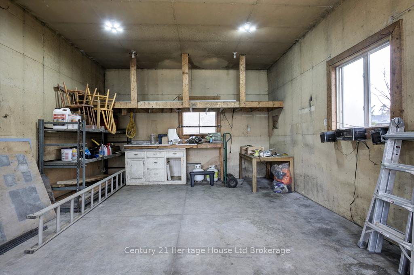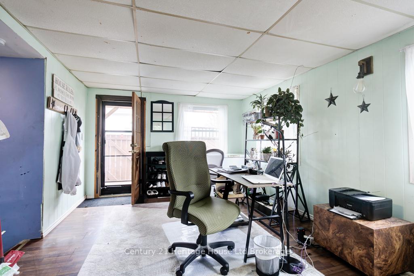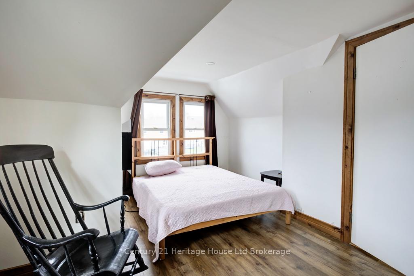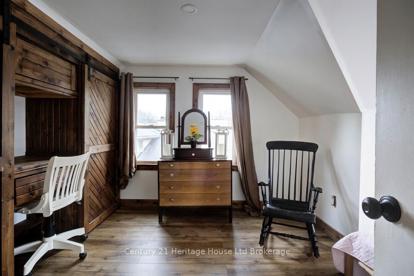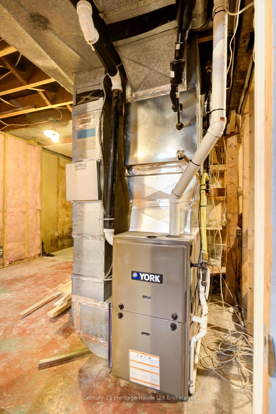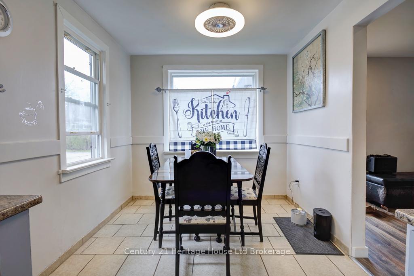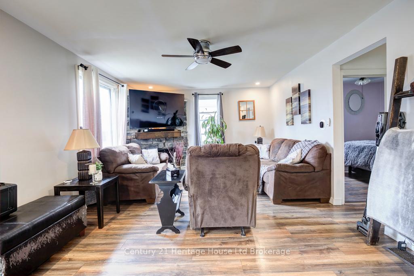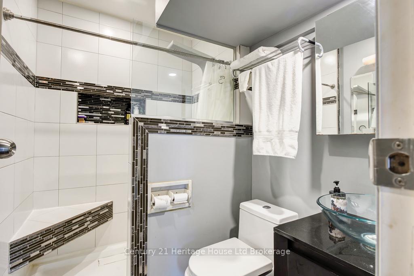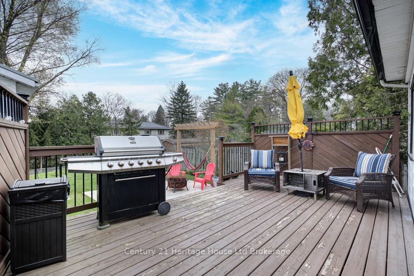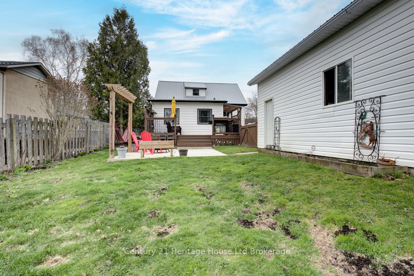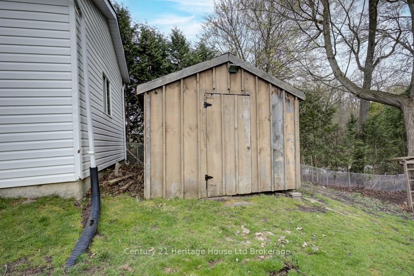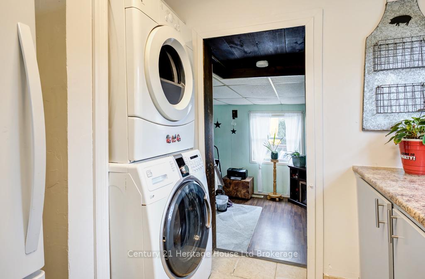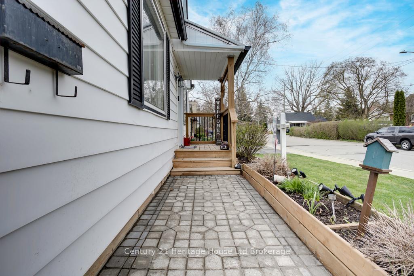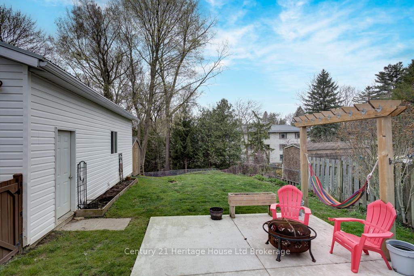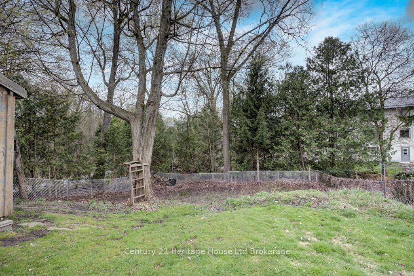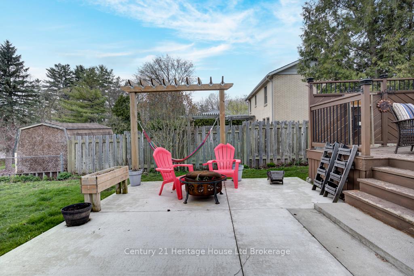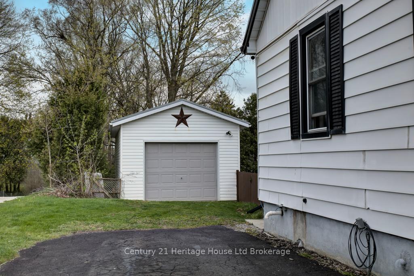$499,900
Available - For Sale
Listing ID: X12110330
83 Victoria Stre , Tillsonburg, N4G 3Z5, Oxford
| AFFORDABLE AND CLOSE TO EVERYTHING! This quaint 3 bed 1.5 storey is situated on a large fenced lot with detached shop. Step through the front door into a spacious living room with electric fireplace. This space connects to a large eat-in kitchen with laundry privilege and also boasts a renovated 3pc bath and main floor bedroom. Upstairs, find two additional spacious bedrooms. To the rear of the home, the kitchen steps down and connects to a spacious area that can serve as a mudroom, office, second family room, etc. This room connects to the basement and the rear yard. BUT WAIT! THERE'S MORE. Outside, there is a large shop with plenty of power and a patio area. Other updates include: garage roof (2022), AC (20), furnace (23), living room (21), bathroom (21), upstairs flooring (21), front porch (22), water/sewer plumbing (17), as well as many updated windows throughout. This home is walking distance to downtown, parks, schools, hospital and community centre! Main floor living makes it a good option for seniors looking to downsize. There are enough bedrooms to support a growing family; and the shop allows for a great space for any entrepreneur, tinkerer or entertainment enthusiast! Unfinished basement has a bathroom roughed in and could potentially accommodate a secondary unit for family or extra income. |
| Price | $499,900 |
| Taxes: | $3082.00 |
| Assessment Year: | 2024 |
| Occupancy: | Owner |
| Address: | 83 Victoria Stre , Tillsonburg, N4G 3Z5, Oxford |
| Directions/Cross Streets: | Victoria and Glendale |
| Rooms: | 12 |
| Bedrooms: | 3 |
| Bedrooms +: | 0 |
| Family Room: | T |
| Basement: | Unfinished |
| Level/Floor | Room | Length(ft) | Width(ft) | Descriptions | |
| Room 1 | Main | Living Ro | 60.68 | 41 | |
| Room 2 | Main | Kitchen | 48.87 | 28.21 | |
| Room 3 | Main | Family Ro | 58.06 | 39.03 | |
| Room 4 | Main | Dining Ro | 28.21 | 28.21 | |
| Room 5 | Main | Bedroom | 34.44 | 29.85 | |
| Room 6 | Main | Bathroom | 24.6 | 18.04 | 3 Pc Bath |
| Room 7 | Second | Primary B | 55.43 | 38.7 | |
| Room 8 | Second | Bedroom | 33.13 | 39.69 | |
| Room 9 | Basement | Utility R | 41.98 | 33.16 | |
| Room 10 | Basement | Other | 44.28 | 36.08 | |
| Room 11 | Basement | Other | 58.38 | 33.16 | |
| Room 12 | Basement | Other | 40.67 | 37.06 |
| Washroom Type | No. of Pieces | Level |
| Washroom Type 1 | 3 | |
| Washroom Type 2 | 0 | |
| Washroom Type 3 | 0 | |
| Washroom Type 4 | 0 | |
| Washroom Type 5 | 0 |
| Total Area: | 0.00 |
| Approximatly Age: | 51-99 |
| Property Type: | Detached |
| Style: | 1 1/2 Storey |
| Exterior: | Aluminum Siding |
| Garage Type: | Detached |
| (Parking/)Drive: | Available, |
| Drive Parking Spaces: | 5 |
| Park #1 | |
| Parking Type: | Available, |
| Park #2 | |
| Parking Type: | Available |
| Park #3 | |
| Parking Type: | Private |
| Pool: | None |
| Approximatly Age: | 51-99 |
| Approximatly Square Footage: | 1100-1500 |
| CAC Included: | N |
| Water Included: | N |
| Cabel TV Included: | N |
| Common Elements Included: | N |
| Heat Included: | N |
| Parking Included: | N |
| Condo Tax Included: | N |
| Building Insurance Included: | N |
| Fireplace/Stove: | Y |
| Heat Type: | Forced Air |
| Central Air Conditioning: | Central Air |
| Central Vac: | N |
| Laundry Level: | Syste |
| Ensuite Laundry: | F |
| Sewers: | Sewer |
| Utilities-Cable: | Y |
| Utilities-Hydro: | Y |
$
%
Years
This calculator is for demonstration purposes only. Always consult a professional
financial advisor before making personal financial decisions.
| Although the information displayed is believed to be accurate, no warranties or representations are made of any kind. |
| Century 21 Heritage House Ltd Brokerage |
|
|

Lynn Tribbling
Sales Representative
Dir:
416-252-2221
Bus:
416-383-9525
| Virtual Tour | Book Showing | Email a Friend |
Jump To:
At a Glance:
| Type: | Freehold - Detached |
| Area: | Oxford |
| Municipality: | Tillsonburg |
| Neighbourhood: | Tillsonburg |
| Style: | 1 1/2 Storey |
| Approximate Age: | 51-99 |
| Tax: | $3,082 |
| Beds: | 3 |
| Baths: | 1 |
| Fireplace: | Y |
| Pool: | None |
Locatin Map:
Payment Calculator:

