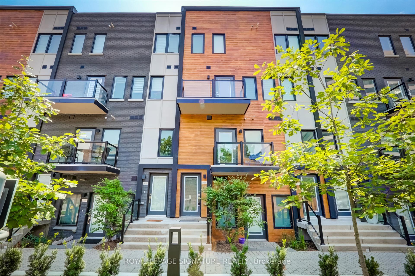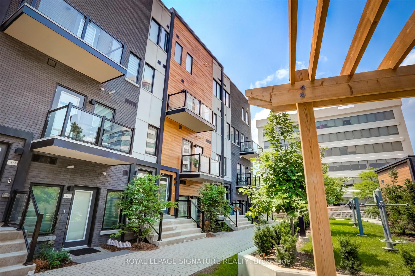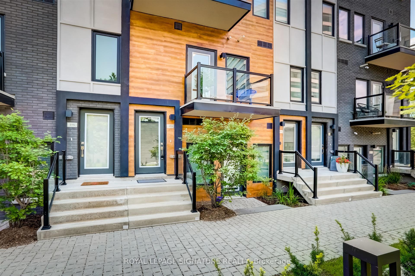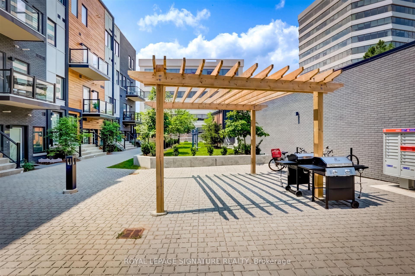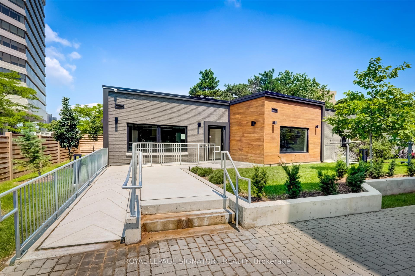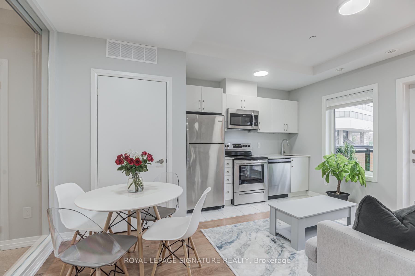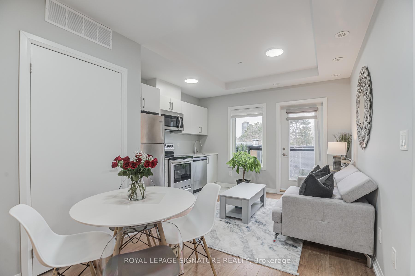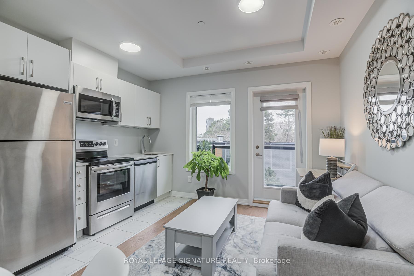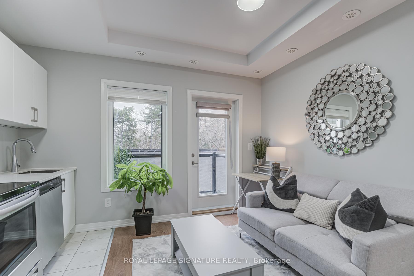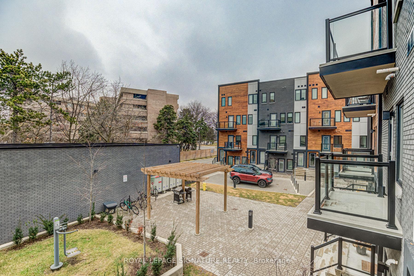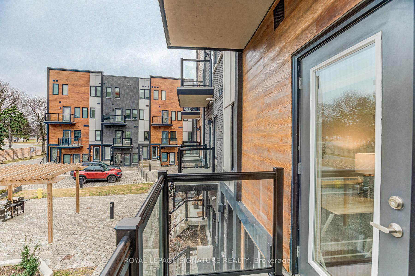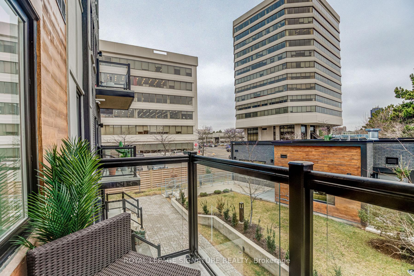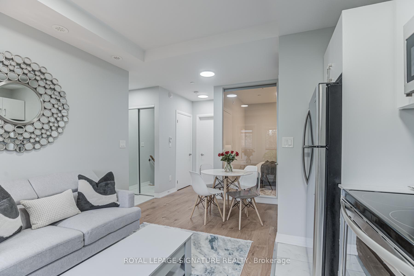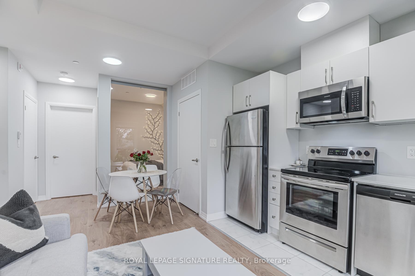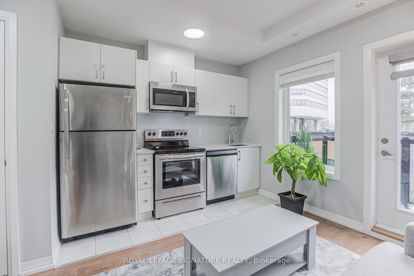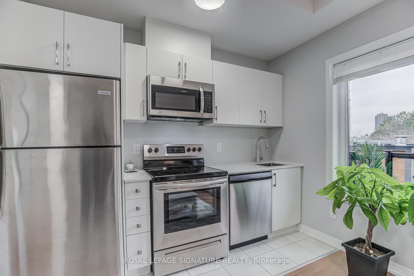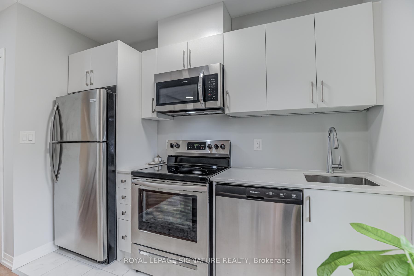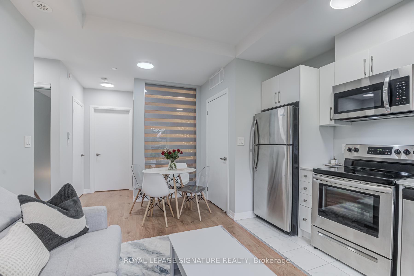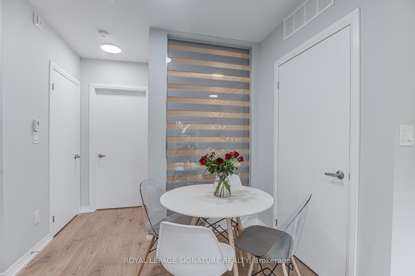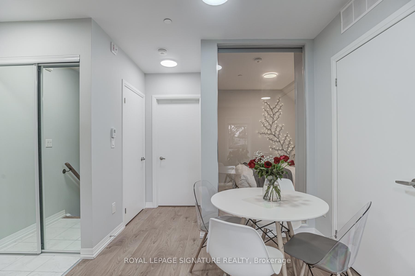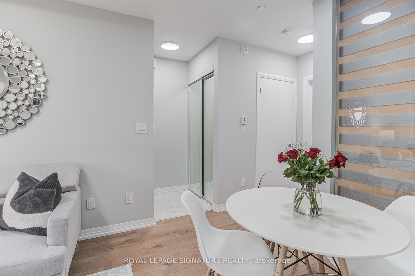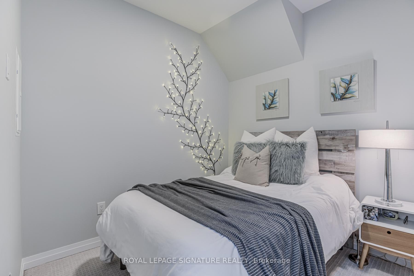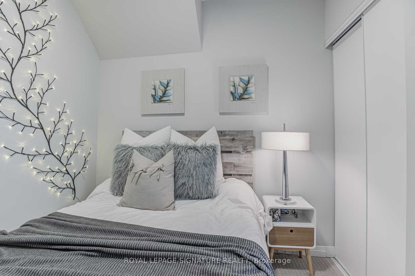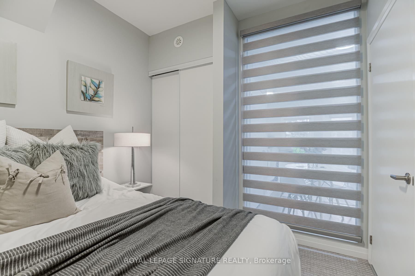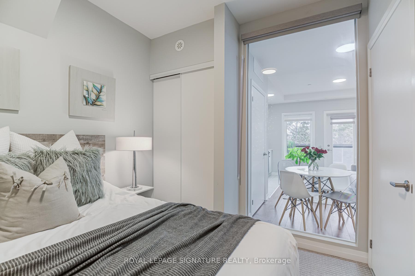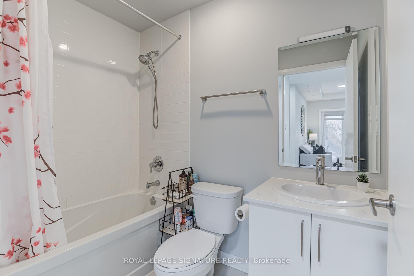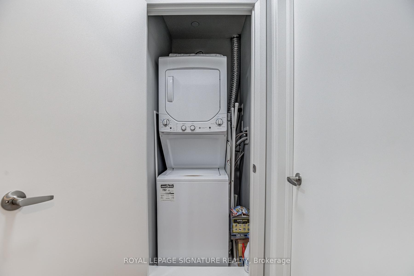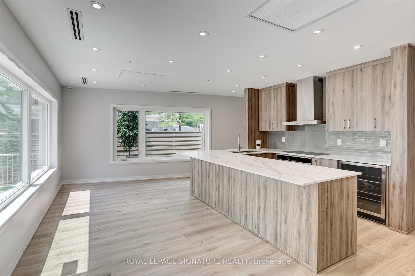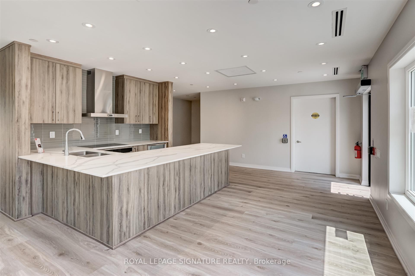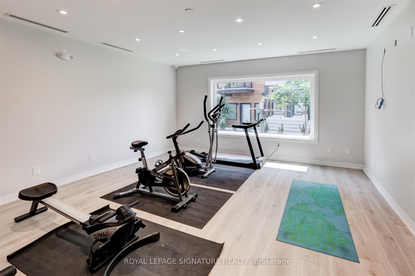$449,000
Available - For Sale
Listing ID: W12110315
402 The East Mall N/A , Toronto, M9B 3Z9, Toronto
| Welcome to the residences at 4Hundred The East Mall. 4 Years New! This thoughtfully designed 2nd floor unit boasts an array of features that cater to contemporary living. The open concept floor plan and 9ft ceiling offer ample space for relaxation and entertainment and access to a private balcony overlooking the courtyard! Large windows flood the interior with natural light, creating an inviting ambiance throughout! The kitchen features modern European designed cabinetry, sleek granite countertops and stainless steel appliances. The spacious bedroom features large closet and picture window offering a comfortable retreat ideal for unwinding after a busy day. Zebra Blinds on all windows and bedroom to provide privacy when required. Convenient In-Suite Laundry with Stacked Washer and Dryer. Condo Living without waiting for elevators! Fantastic amenities such as outdoor fitness equipment, a party room with kitchen, outdoor BBQ and patios, Fitness Room, games room, multiple bike racks & visitors parking. |
| Price | $449,000 |
| Taxes: | $2182.00 |
| Occupancy: | Owner |
| Address: | 402 The East Mall N/A , Toronto, M9B 3Z9, Toronto |
| Postal Code: | M9B 3Z9 |
| Province/State: | Toronto |
| Directions/Cross Streets: | The East Mall & Burnhamthorpe |
| Level/Floor | Room | Length(ft) | Width(ft) | Descriptions | |
| Room 1 | Flat | Living Ro | 9.18 | 8.43 | Large Window, W/O To Balcony, Laminate |
| Room 2 | Flat | Kitchen | 9.84 | 4.43 | Stainless Steel Appl, Quartz Counter, Porcelain Floor |
| Room 3 | Flat | Dining Ro | 8.2 | 5.35 | Open Concept, Laminate, LED Lighting |
| Room 4 | Flat | Primary B | 9.54 | 8.56 | Large Closet, Picture Window, Broadloom |
| Room 5 | Flat | Laundry | 3.74 | 2.89 | Separate Room, Porcelain Floor |
| Room 6 | Flat | Foyer | 5.18 | 3.87 | Double Closet, Porcelain Floor, LED Lighting |
| Washroom Type | No. of Pieces | Level |
| Washroom Type 1 | 4 | Flat |
| Washroom Type 2 | 0 | |
| Washroom Type 3 | 0 | |
| Washroom Type 4 | 0 | |
| Washroom Type 5 | 0 |
| Total Area: | 0.00 |
| Washrooms: | 1 |
| Heat Type: | Forced Air |
| Central Air Conditioning: | Central Air |
$
%
Years
This calculator is for demonstration purposes only. Always consult a professional
financial advisor before making personal financial decisions.
| Although the information displayed is believed to be accurate, no warranties or representations are made of any kind. |
| ROYAL LEPAGE SIGNATURE REALTY |
|
|

Lynn Tribbling
Sales Representative
Dir:
416-252-2221
Bus:
416-383-9525
| Virtual Tour | Book Showing | Email a Friend |
Jump To:
At a Glance:
| Type: | Com - Condo Apartment |
| Area: | Toronto |
| Municipality: | Toronto W08 |
| Neighbourhood: | Islington-City Centre West |
| Style: | Stacked Townhous |
| Tax: | $2,182 |
| Maintenance Fee: | $266.23 |
| Beds: | 1 |
| Baths: | 1 |
| Fireplace: | N |
Locatin Map:
Payment Calculator:

