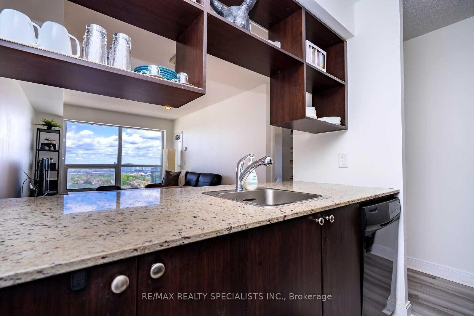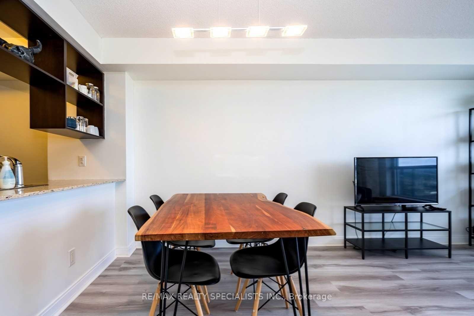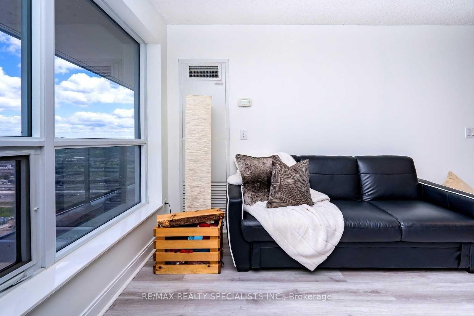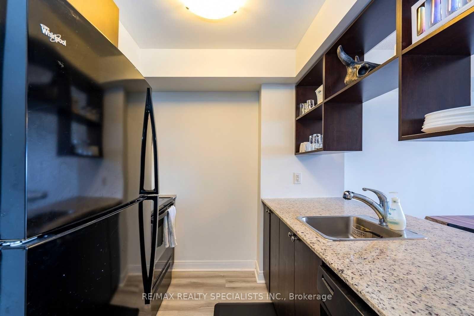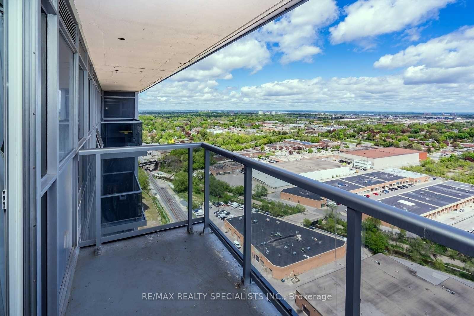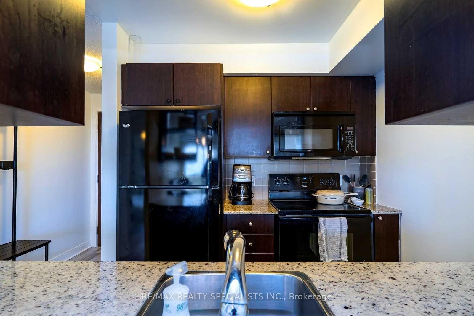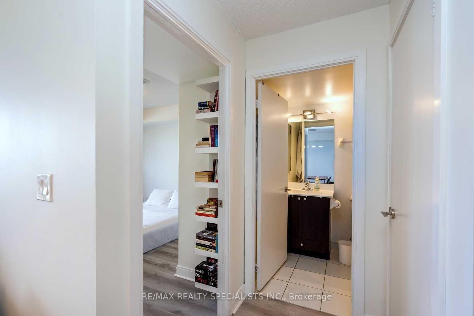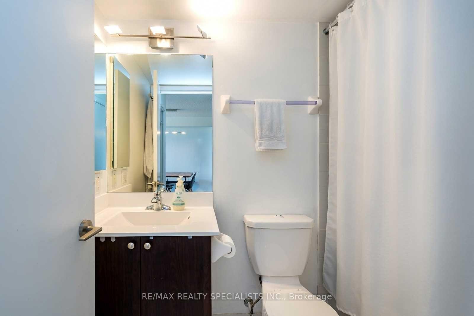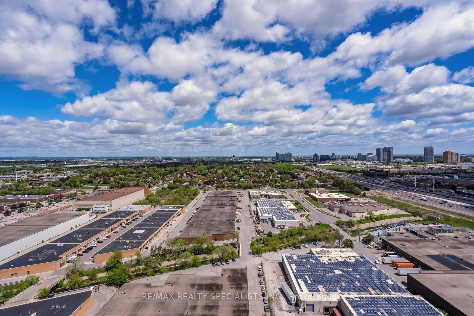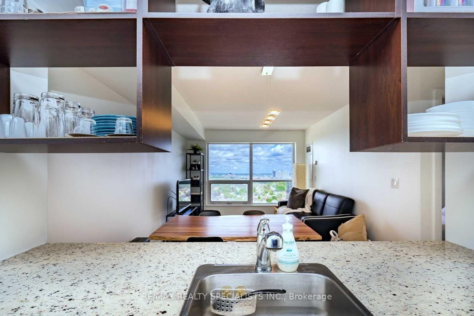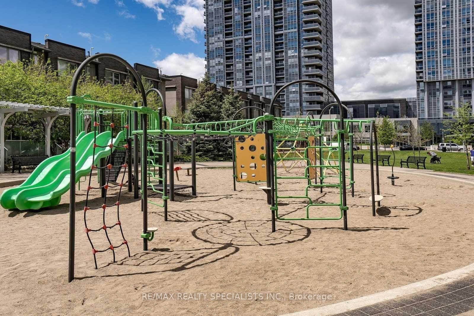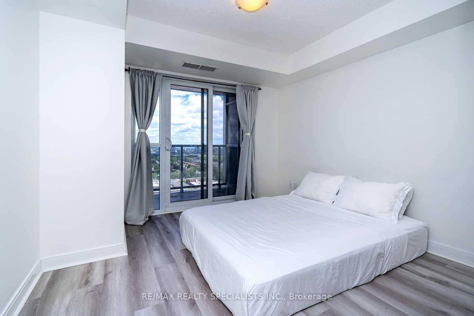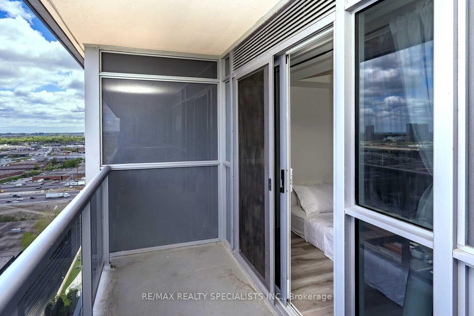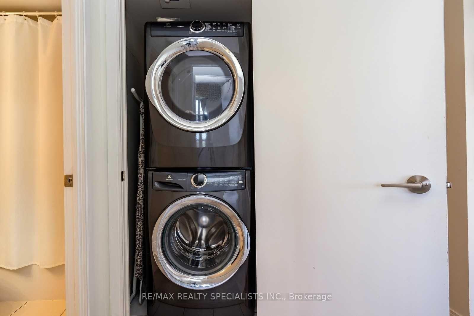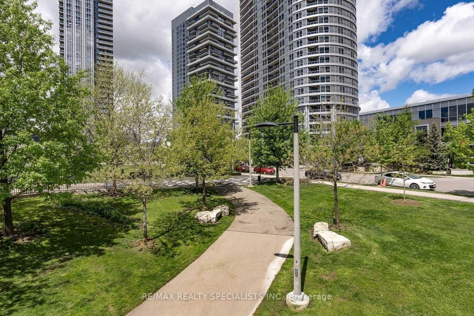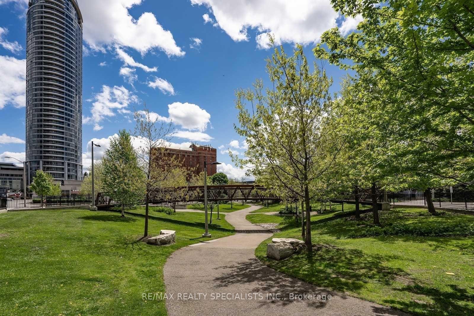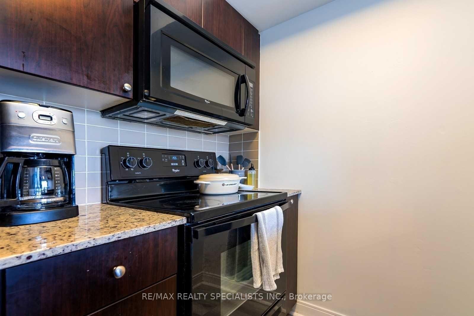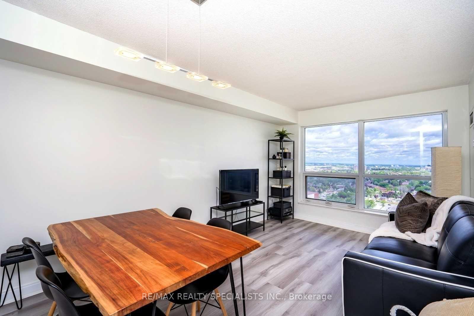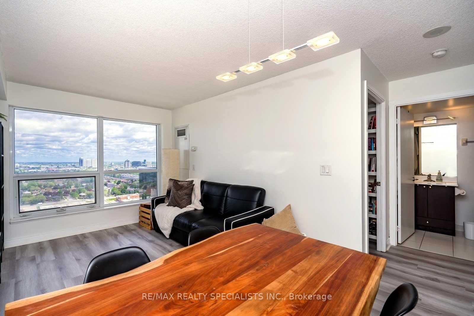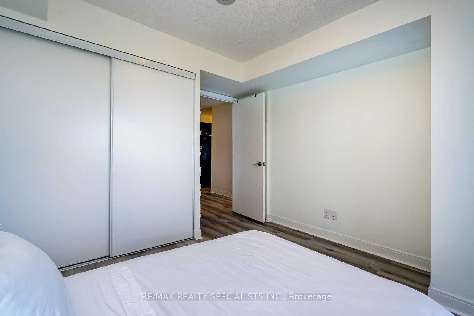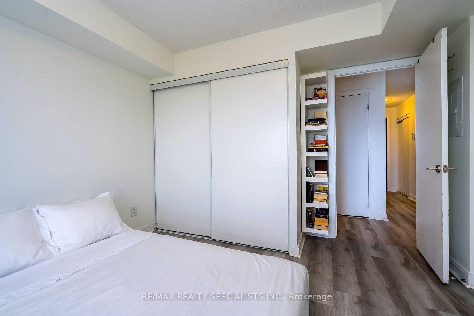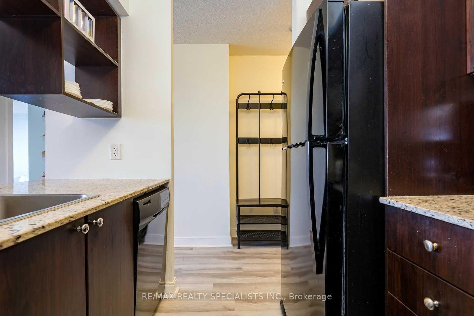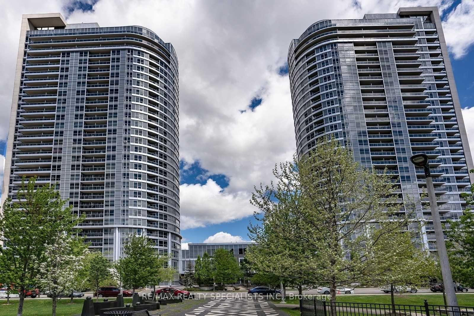$465,000
Available - For Sale
Listing ID: E12109912
151 Village Green Squa , Toronto, M1S 0K5, Toronto
| Luxury Living by Tridel at Ventus @ Metrogate! Sun-filled, recently renovated 1 bedroom, 1 bath suite with stunning panoramic city views! Built by award-winning Tridel, this open-concept layout is loaded with upgraded finishes, including stylish laminate floors and granite counters. Enjoy 5-star amenities: 24-hour concierge, fully equipped fitness centre, party room, rooftop garden, guest suites, sauna, and more. Unbeatable location with instant access to Hwy 401, shopping, dining, parks, and transit. 1 parking spot included! Move in and elevate your lifestyle... luxury, location, and convenience await! |
| Price | $465,000 |
| Taxes: | $1788.23 |
| Occupancy: | Tenant |
| Address: | 151 Village Green Squa , Toronto, M1S 0K5, Toronto |
| Postal Code: | M1S 0K5 |
| Province/State: | Toronto |
| Directions/Cross Streets: | Kennedy Rd. & Hwy 401 |
| Level/Floor | Room | Length(ft) | Width(ft) | Descriptions | |
| Room 1 | Main | Living Ro | 16.89 | 10 | Laminate, Picture Window, Combined w/Dining |
| Room 2 | Main | Dining Ro | 16.89 | 10 | Laminate, Open Concept, Combined w/Living |
| Room 3 | Main | Kitchen | 7.87 | 7.61 | Laminate, Granite Counters, Breakfast Bar |
| Room 4 | Main | Primary B | 10.3 | 9.91 | Laminate, W/O To Balcony, Large Closet |
| Room 5 | Main | Bathroom |
| Washroom Type | No. of Pieces | Level |
| Washroom Type 1 | 4 | Main |
| Washroom Type 2 | 0 | |
| Washroom Type 3 | 0 | |
| Washroom Type 4 | 0 | |
| Washroom Type 5 | 0 |
| Total Area: | 0.00 |
| Sprinklers: | Conc |
| Washrooms: | 1 |
| Heat Type: | Forced Air |
| Central Air Conditioning: | Central Air |
$
%
Years
This calculator is for demonstration purposes only. Always consult a professional
financial advisor before making personal financial decisions.
| Although the information displayed is believed to be accurate, no warranties or representations are made of any kind. |
| RE/MAX REALTY SPECIALISTS INC. |
|
|

Lynn Tribbling
Sales Representative
Dir:
416-252-2221
Bus:
416-383-9525
| Book Showing | Email a Friend |
Jump To:
At a Glance:
| Type: | Com - Condo Apartment |
| Area: | Toronto |
| Municipality: | Toronto E07 |
| Neighbourhood: | Agincourt South-Malvern West |
| Style: | Apartment |
| Tax: | $1,788.23 |
| Maintenance Fee: | $439.34 |
| Beds: | 1 |
| Baths: | 1 |
| Fireplace: | N |
Locatin Map:
Payment Calculator:

