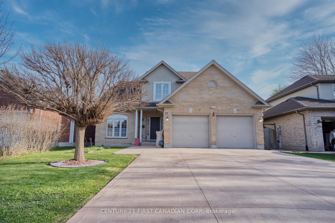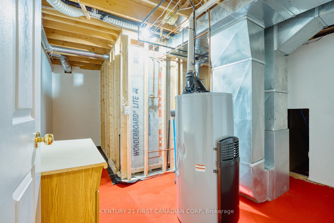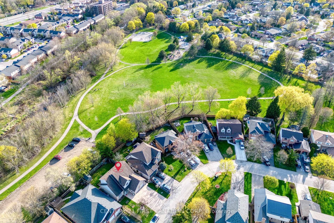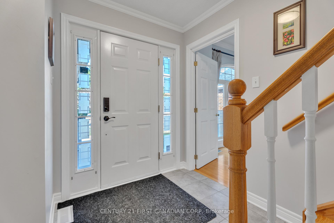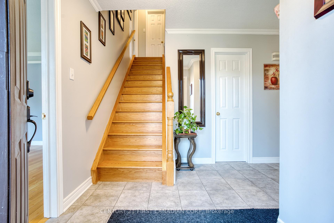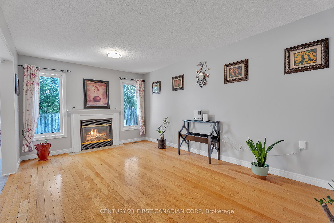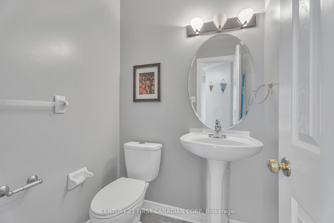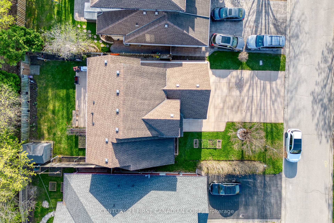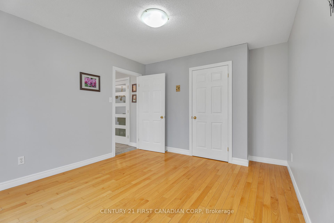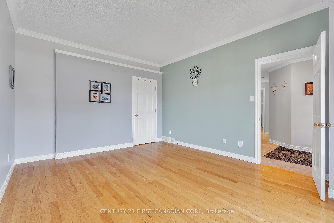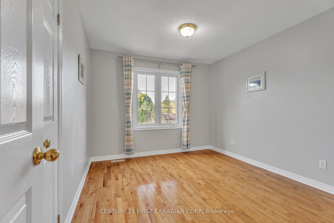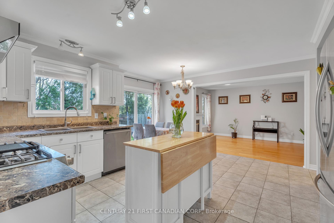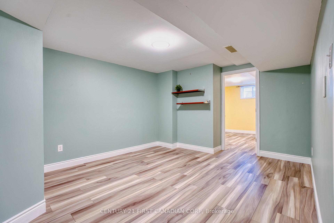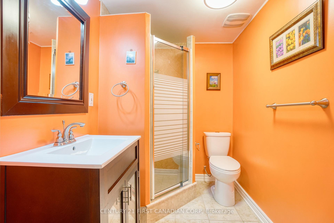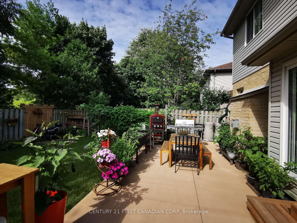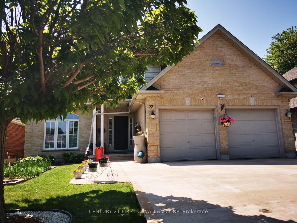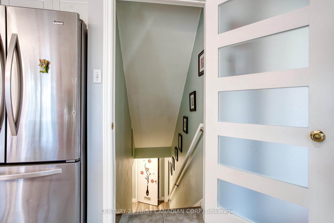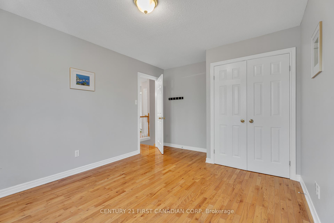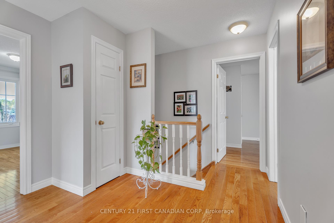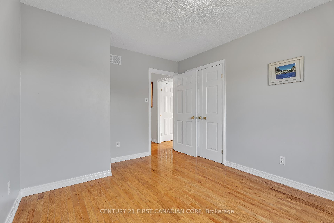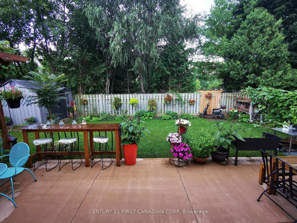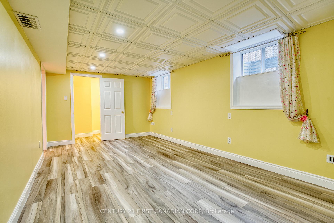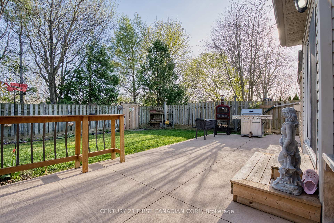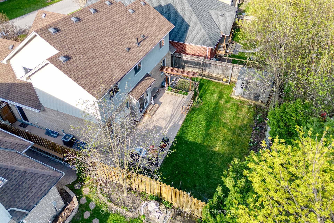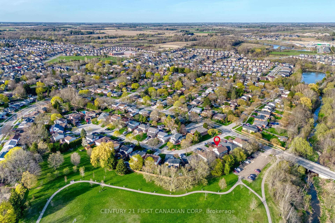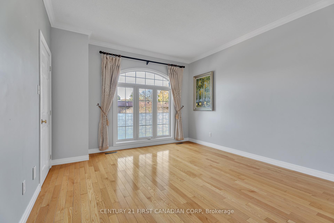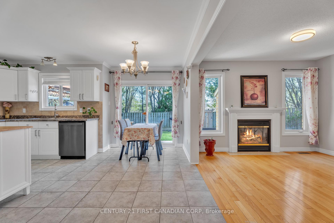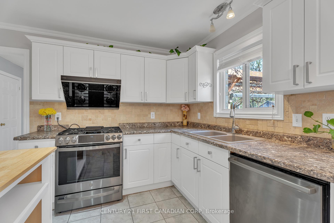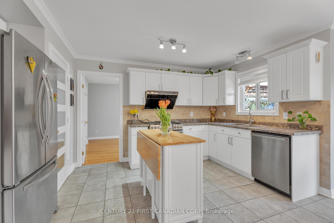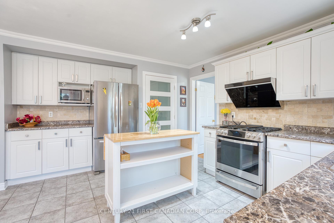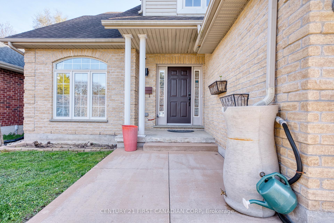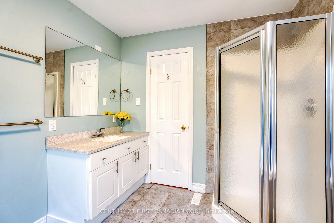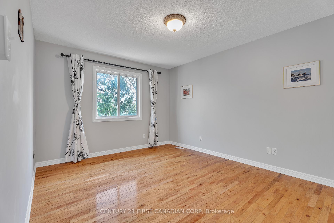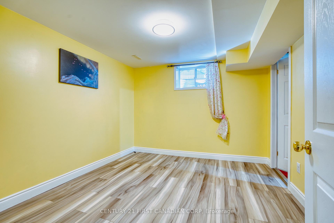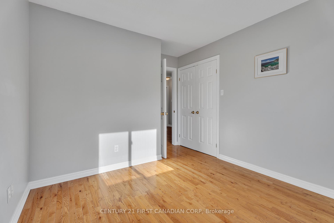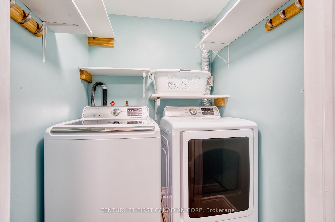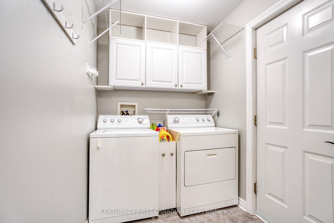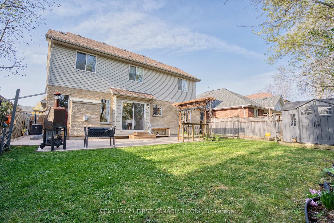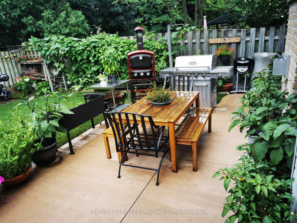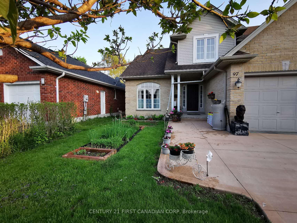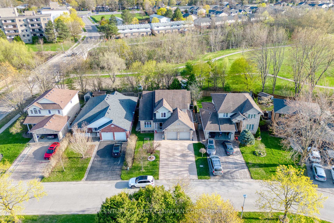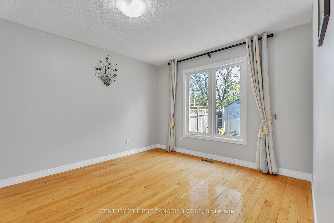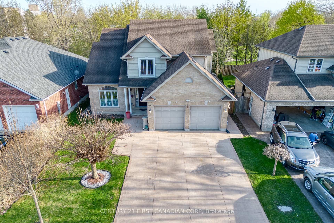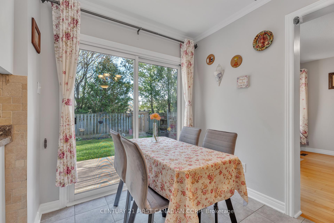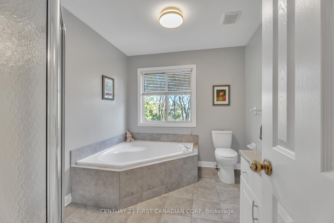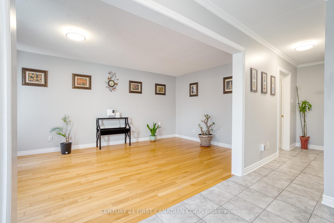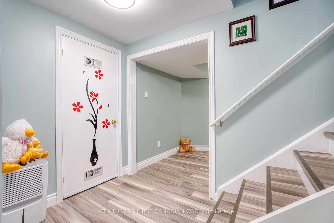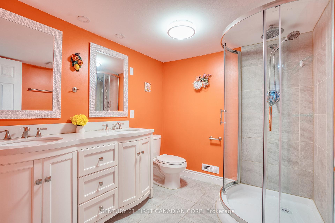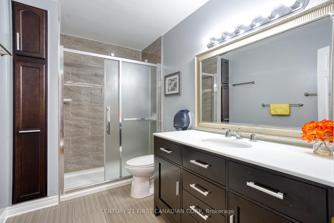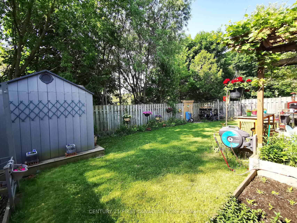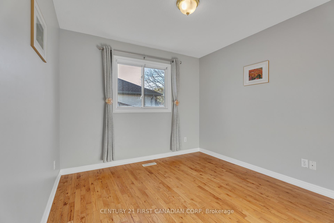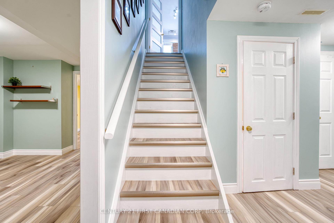$1,049,000
Available - For Sale
Listing ID: X12110177
97 McTaggart Cour , London North, N5X 3L9, Middlesex
| 97 McTaggart Court is located in the desirable Stoney Creek neighbourhood of North London , A perfect location for families with the nearby great schools ( Stoney Creek PS & AB Lucas SS), parks, nature, trails, transportations and amenities. Backing onto Constitution Park with rear gate access, This beautiful well-kept 2-storey offers overall 3000 sqft living space , features the practical layout , 4 large sized bedrooms on second storey , 4.5 bathrooms in total ,gourmet kitchen and 1 extra laundry room at basement as the bonus . Experiencing the main floor spacious and bright living, dining, and family rooms perfect for both everyday living and entertaining. Sliding door in the big kitchen leads you to the patio and the rare true oasis backyard with the herb gardens. Beautiful hardwood floor throughout the 2nd floor and staircase to upstairs . Many more features and upgrades: Private back yard with rear gate (2020) access to the park ; 3 minutes drive to AB Lucas SS; Fully renovated Basement ( 2020); Basement Ensuite bedroom with two big egress windows ( 2020); Basement water proof core engineered floor throughout ( 2020) ; High-end Driveway with 6 parking spots capacity ( 2020) ; Gas Stove ( 2022); Range Hood ( 2022) ; High Quality Back Yard Patio( 2020); Outdoor cooktop ( 2020 ) and etc . This lovingly cared home is Great for both a growing Family and the home Buyer looking for potential rental income! Move-in Ready! Must See!!! |
| Price | $1,049,000 |
| Taxes: | $5380.09 |
| Occupancy: | Vacant |
| Address: | 97 McTaggart Cour , London North, N5X 3L9, Middlesex |
| Directions/Cross Streets: | Trossacks Ave |
| Rooms: | 12 |
| Rooms +: | 6 |
| Bedrooms: | 4 |
| Bedrooms +: | 2 |
| Family Room: | T |
| Basement: | Finished |
| Level/Floor | Room | Length(ft) | Width(ft) | Descriptions | |
| Room 1 | Second | Primary B | 10.82 | 13.78 | |
| Room 2 | Second | Bedroom 2 | 10.5 | 14.1 | |
| Room 3 | Second | Bedroom 3 | 9.84 | 11.81 | |
| Room 4 | Second | Bedroom 4 | 12.14 | 10.17 | |
| Room 5 | Second | Bathroom | 9.84 | 8.2 | 4 Pc Ensuite |
| Room 6 | Second | Bathroom | 9.84 | 6.23 | 3 Pc Bath |
| Room 7 | Main | Kitchen | 15.74 | 13.45 | Breakfast Area |
| Room 8 | Main | Dining Ro | 10.82 | 11.81 | |
| Room 9 | Main | Living Ro | 12.14 | 14.76 | |
| Room 10 | Main | Family Ro | 10.82 | 17.06 | Fireplace |
| Room 11 | Main | Laundry | 10.82 | 5.58 | |
| Room 12 | Main | Bathroom | 4.92 | 4.59 | |
| Room 13 | Basement | Bedroom | 10.5 | 18.37 | |
| Room 14 | Basement | Bedroom | 11.48 | 10.5 | |
| Room 15 | Basement | Bathroom | 7.87 | 7.22 | 4 Pc Ensuite |
| Washroom Type | No. of Pieces | Level |
| Washroom Type 1 | 4 | Second |
| Washroom Type 2 | 3 | Second |
| Washroom Type 3 | 2 | Main |
| Washroom Type 4 | 4 | Basement |
| Washroom Type 5 | 3 | Basement |
| Total Area: | 0.00 |
| Property Type: | Detached |
| Style: | 2-Storey |
| Exterior: | Brick, Vinyl Siding |
| Garage Type: | Attached |
| Drive Parking Spaces: | 6 |
| Pool: | None |
| Other Structures: | Shed, Garden S |
| Approximatly Square Footage: | 2000-2500 |
| CAC Included: | N |
| Water Included: | N |
| Cabel TV Included: | N |
| Common Elements Included: | N |
| Heat Included: | N |
| Parking Included: | N |
| Condo Tax Included: | N |
| Building Insurance Included: | N |
| Fireplace/Stove: | Y |
| Heat Type: | Forced Air |
| Central Air Conditioning: | Central Air |
| Central Vac: | N |
| Laundry Level: | Syste |
| Ensuite Laundry: | F |
| Sewers: | Sewer |
$
%
Years
This calculator is for demonstration purposes only. Always consult a professional
financial advisor before making personal financial decisions.
| Although the information displayed is believed to be accurate, no warranties or representations are made of any kind. |
| CENTURY 21 FIRST CANADIAN CORP |
|
|

Lynn Tribbling
Sales Representative
Dir:
416-252-2221
Bus:
416-383-9525
| Book Showing | Email a Friend |
Jump To:
At a Glance:
| Type: | Freehold - Detached |
| Area: | Middlesex |
| Municipality: | London North |
| Neighbourhood: | North C |
| Style: | 2-Storey |
| Tax: | $5,380.09 |
| Beds: | 4+2 |
| Baths: | 5 |
| Fireplace: | Y |
| Pool: | None |
Locatin Map:
Payment Calculator:

