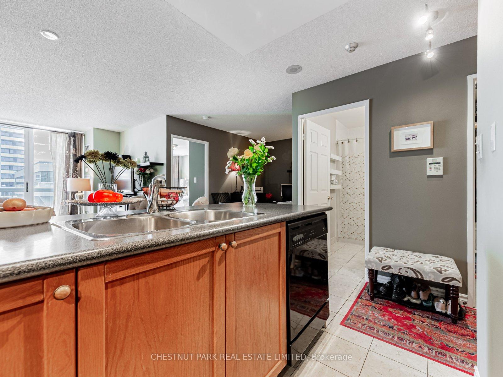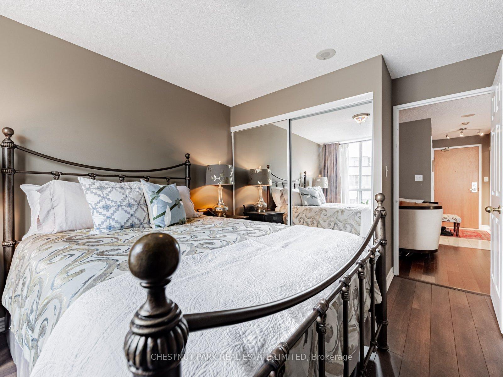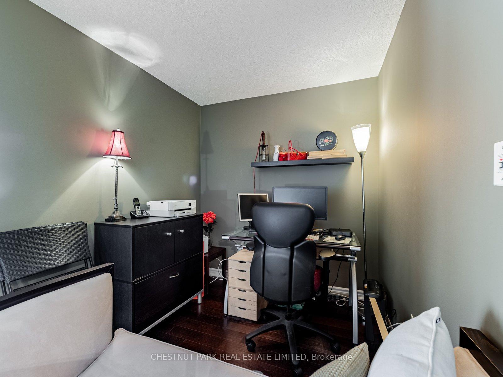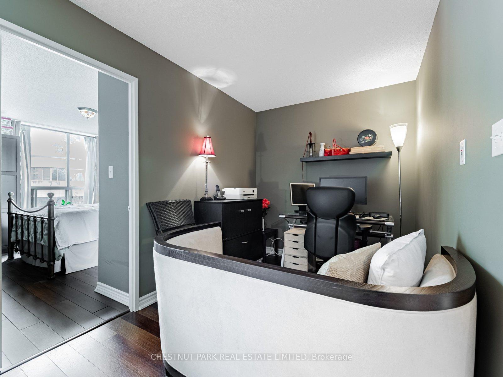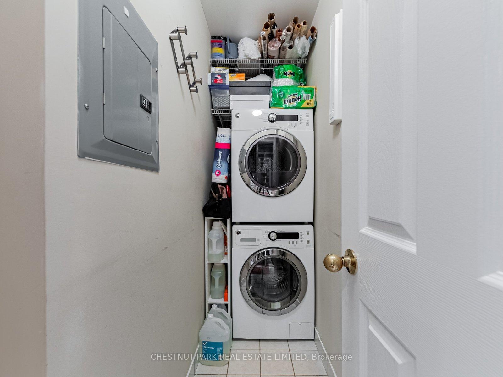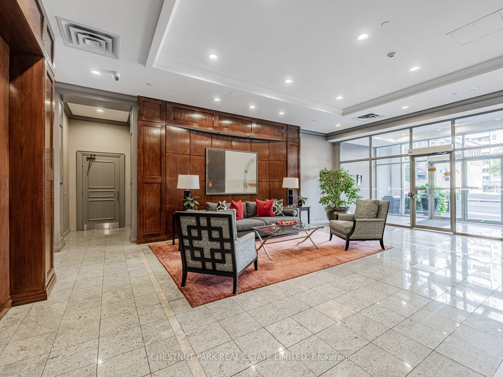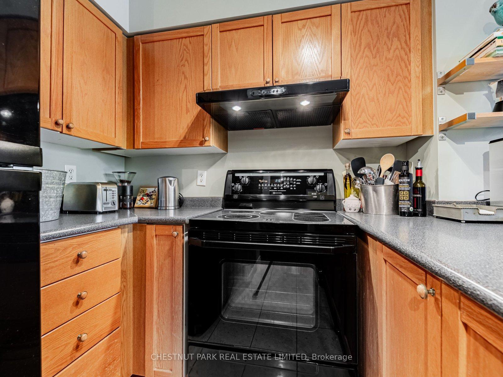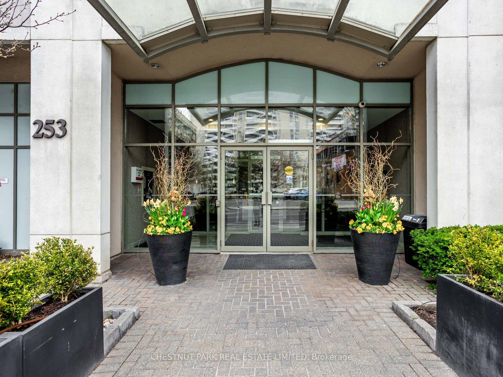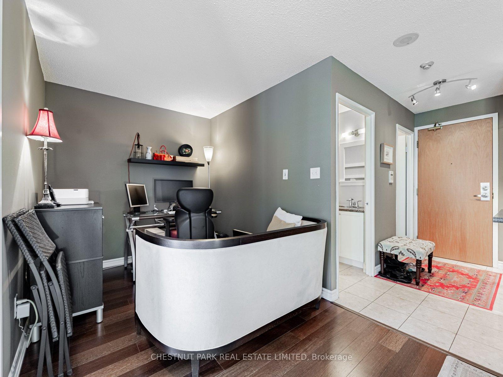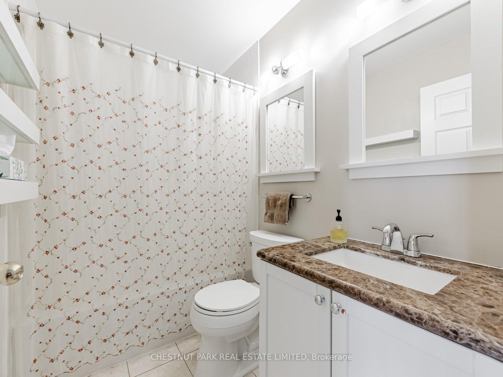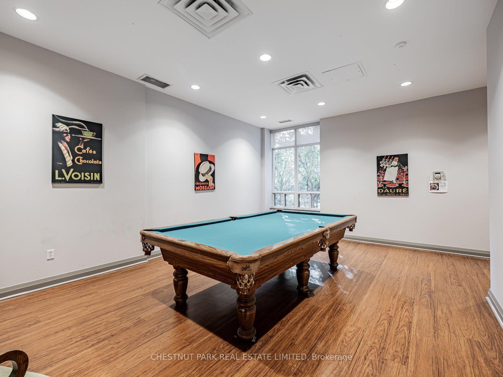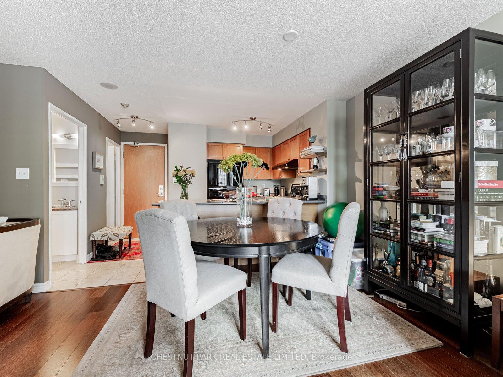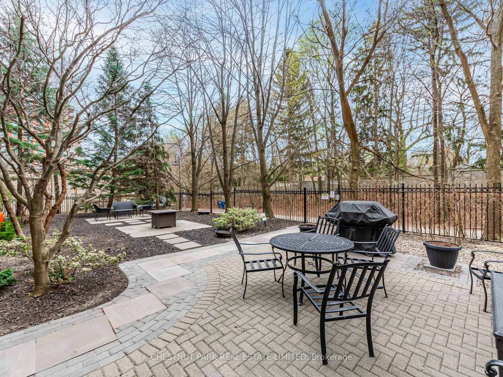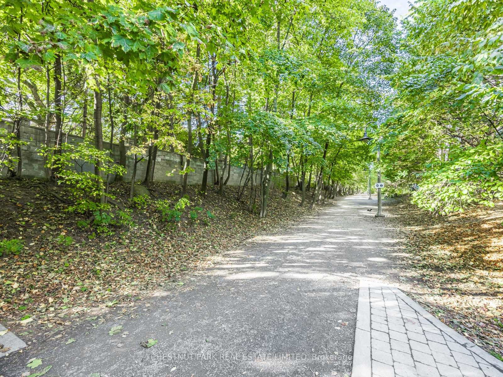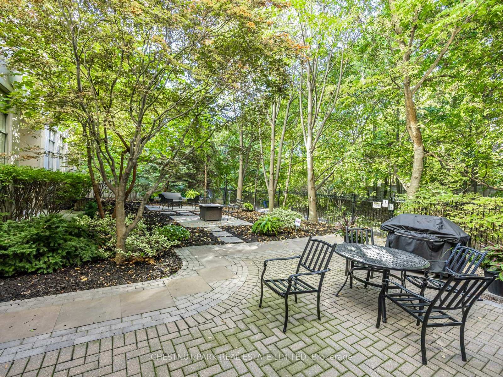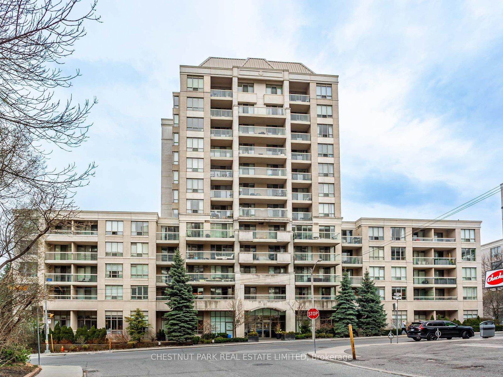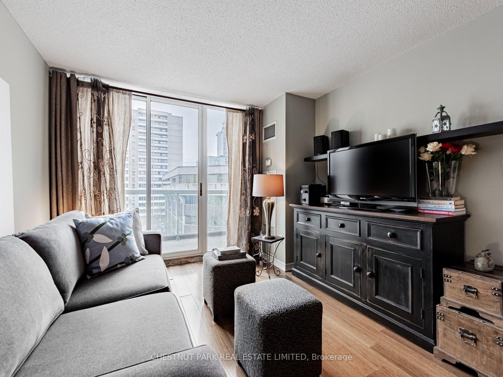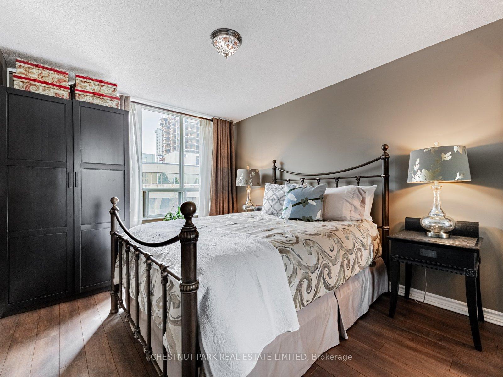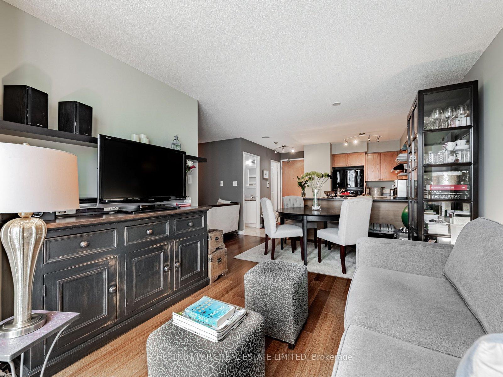$645,000
Available - For Sale
Listing ID: C12110066
253 Merton Stre , Toronto, M4S 3H2, Toronto
| Welcome to the penthouse floor of this exceptional condominium, located in prime Midtown with unparalleled convenience. Quick access to the Bayview extension to downtown or north to the DVP, walking distance to the Beltline trail, TTC, shops and restaurants. This thoughtfully laid out suite is bright and has a primary bedroom plus a den that is open concept to the suite. A large balcony is accessed through sliding glass doors off the living room, also open concept to the dining room and kitchen island and breakfast bar. A parking spot and locker are included. all-inclusive maintenance fees, 24 hour concierge, visitor parking, gym, yoga room, sauna, billiards and other amenities are included in this building, located on the best part of Merton St. |
| Price | $645,000 |
| Taxes: | $2524.97 |
| Occupancy: | Tenant |
| Address: | 253 Merton Stre , Toronto, M4S 3H2, Toronto |
| Postal Code: | M4S 3H2 |
| Province/State: | Toronto |
| Directions/Cross Streets: | Merton/Mt Pleasant |
| Level/Floor | Room | Length(ft) | Width(ft) | Descriptions | |
| Room 1 | Flat | Living Ro | 20.66 | 10.5 | Combined w/Dining, Hardwood Floor, W/O To Balcony |
| Room 2 | Flat | Dining Ro | 20.66 | 10.5 | Combined w/Living, Hardwood Floor |
| Room 3 | Flat | Kitchen | 11.48 | 8.66 | Open Concept, Breakfast Bar, Pantry |
| Room 4 | Flat | Primary B | 11.15 | 10 | Walk-In Closet(s), Hardwood Floor |
| Room 5 | Flat | Den | 10 | 6.89 | Open Concept, Hardwood Floor |
| Washroom Type | No. of Pieces | Level |
| Washroom Type 1 | 4 | Flat |
| Washroom Type 2 | 0 | |
| Washroom Type 3 | 0 | |
| Washroom Type 4 | 0 | |
| Washroom Type 5 | 0 |
| Total Area: | 0.00 |
| Washrooms: | 1 |
| Heat Type: | Forced Air |
| Central Air Conditioning: | Central Air |
$
%
Years
This calculator is for demonstration purposes only. Always consult a professional
financial advisor before making personal financial decisions.
| Although the information displayed is believed to be accurate, no warranties or representations are made of any kind. |
| CHESTNUT PARK REAL ESTATE LIMITED |
|
|

Lynn Tribbling
Sales Representative
Dir:
416-252-2221
Bus:
416-383-9525
| Virtual Tour | Book Showing | Email a Friend |
Jump To:
At a Glance:
| Type: | Com - Condo Apartment |
| Area: | Toronto |
| Municipality: | Toronto C10 |
| Neighbourhood: | Mount Pleasant West |
| Style: | Apartment |
| Tax: | $2,524.97 |
| Maintenance Fee: | $810.8 |
| Beds: | 1+1 |
| Baths: | 1 |
| Fireplace: | N |
Locatin Map:
Payment Calculator:

