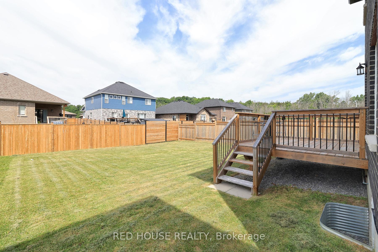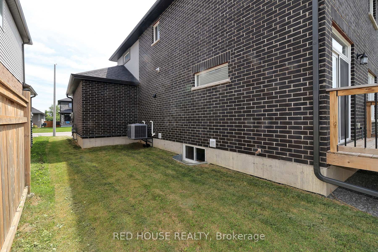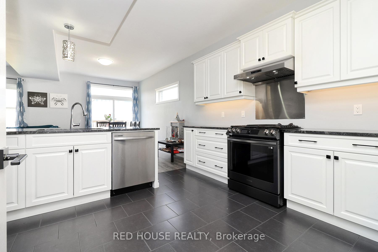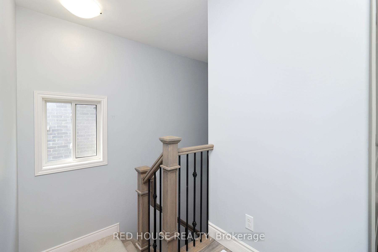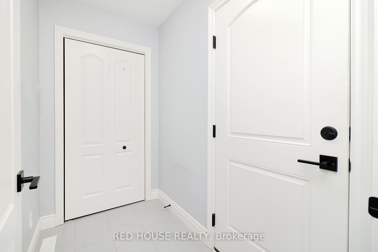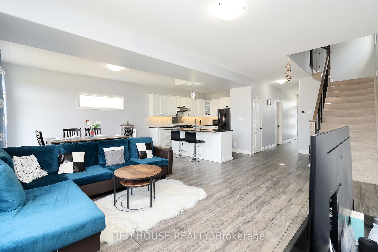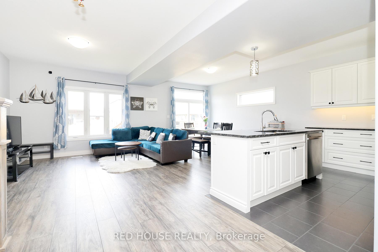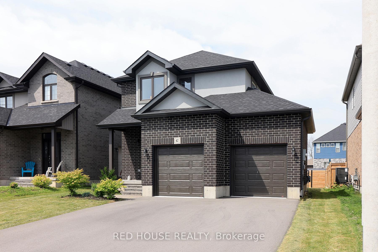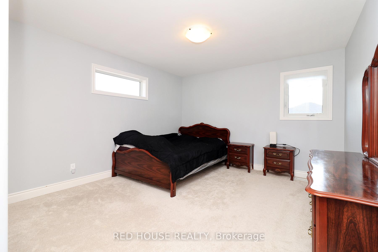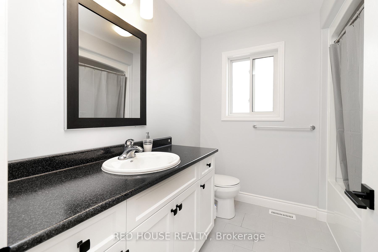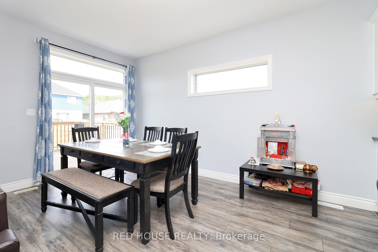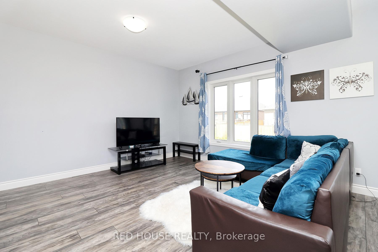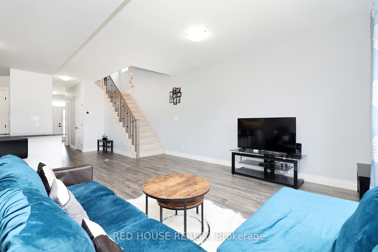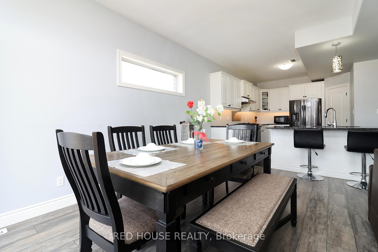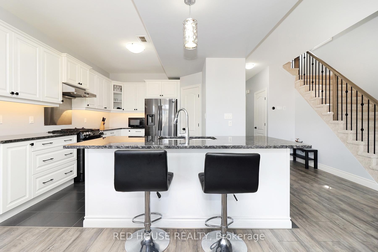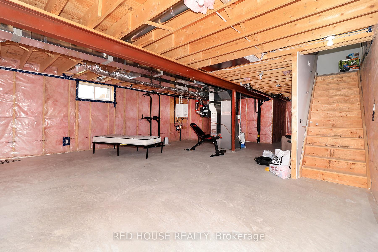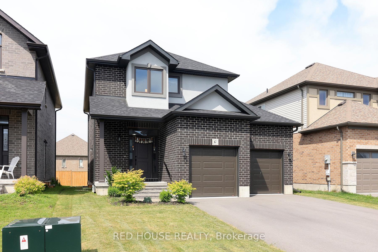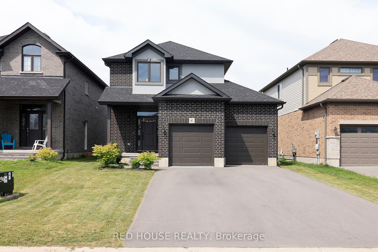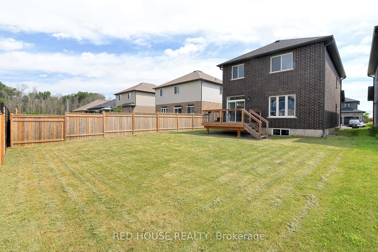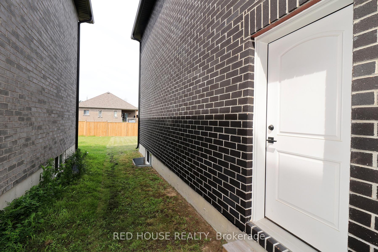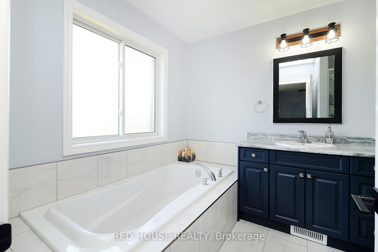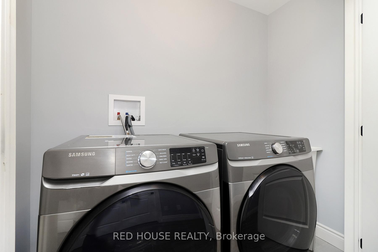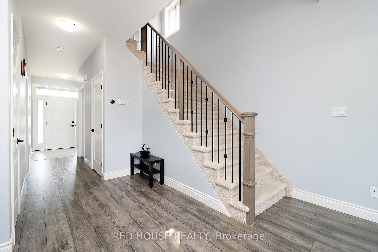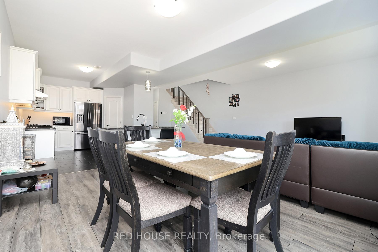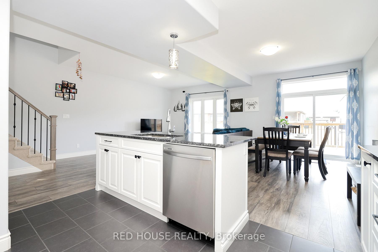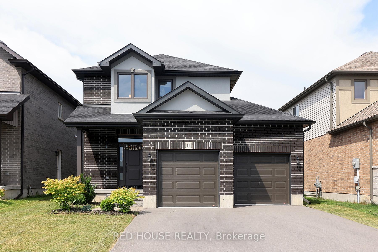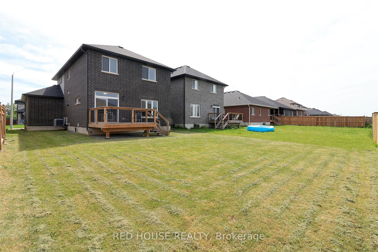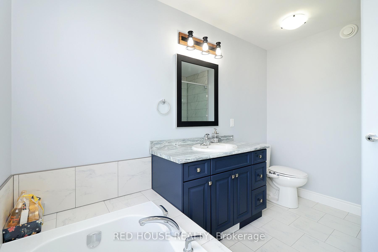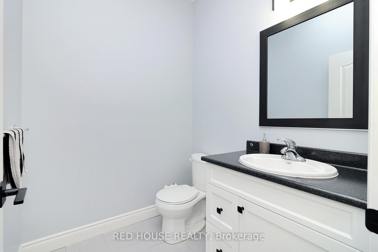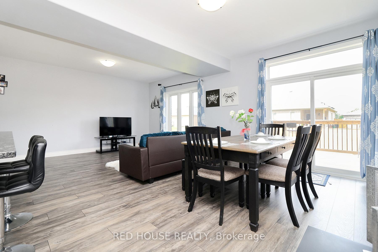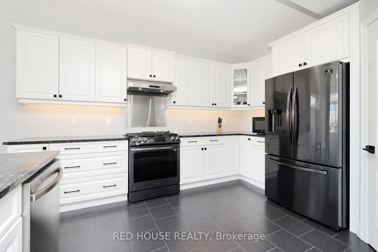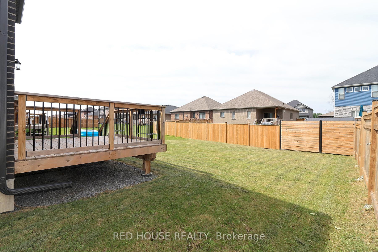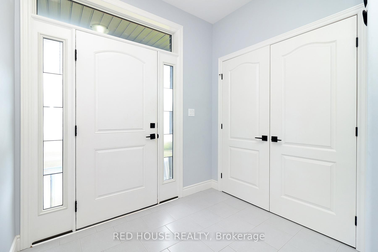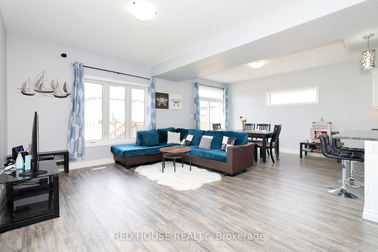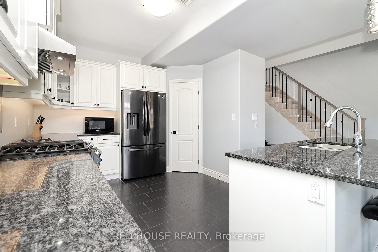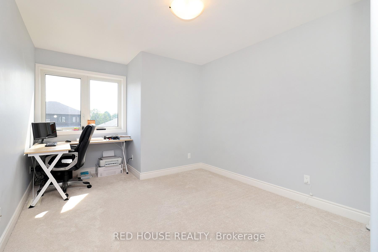$699,000
Available - For Sale
Listing ID: X11987794
67 Stonecrest Boul North , Quinte West, K8R 0A5, Hastings
| Mirtren builder's lovely Acadia model awards a more sophisticated 2 stories design, Nestled In The high demand and Welcoming Stonecrest Estates. This beautiful property offers peaceful living with great proximity to park, play area and basketball court. Main floor has lovely open concept kitchen with spacious great room. Modern kitchen with quartz counter-top and separate island. Upper level has large primary bedroom with walk-in closet and 4 piece ensuite. 2nd and 3rd bedroom with 3 piece bathroom. unfinished basement with side door entrance. Perfect Location Between Belleville & Trenton, walking distance to Bayside Secondary school, 5 mins To CFB Trenton, Loyalist College, Trails, 401, 30mins To Prince Edward County. A Must See! Amazing Opportunity For nature lovers and investor |
| Price | $699,000 |
| Taxes: | $5400.00 |
| Occupancy: | Owner |
| Address: | 67 Stonecrest Boul North , Quinte West, K8R 0A5, Hastings |
| Acreage: | < .50 |
| Directions/Cross Streets: | Hwy 2 & Stonecrest Blvd |
| Rooms: | 12 |
| Bedrooms: | 3 |
| Bedrooms +: | 0 |
| Family Room: | F |
| Basement: | Separate Ent, Unfinished |
| Level/Floor | Room | Length(ft) | Width(ft) | Descriptions | |
| Room 1 | Main | Kitchen | 11.12 | 13.38 | Quartz Counter, Centre Island, Combined w/Great Rm |
| Room 2 | Main | Great Roo | 22.7 | 14.99 | Hardwood Floor, Combined w/Dining, Large Window |
| Room 3 | Main | Foyer | 6.3 | 2.1 | Ceramic Floor, Closet |
| Room 4 | Main | Mud Room | 9.48 | 4.17 | Combined w/Kitchen |
| Room 5 | Main | Powder Ro | 5.08 | 4.99 | 2 Pc Bath |
| Room 6 | Second | Primary B | 14.4 | 15.58 | Walk-In Closet(s), 4 Pc Ensuite, Large Window |
| Room 7 | Second | Bedroom 2 | 12.1 | 13.48 | B/I Closet |
| Room 8 | Second | Bedroom 3 | 10.5 | 13.19 | |
| Room 9 | Second | Laundry | 7.18 | 2.1 | |
| Room 10 | Second | Bathroom | 10.56 | 7.77 | 4 Pc Ensuite |
| Room 11 | Main | Pantry | 5.94 | 2.98 | |
| Room 12 | Second | Bathroom | 7.87 | 5.94 | 3 Pc Bath |
| Washroom Type | No. of Pieces | Level |
| Washroom Type 1 | 3 | Second |
| Washroom Type 2 | 3 | Second |
| Washroom Type 3 | 2 | Main |
| Washroom Type 4 | 0 | |
| Washroom Type 5 | 0 |
| Total Area: | 0.00 |
| Approximatly Age: | 0-5 |
| Property Type: | Detached |
| Style: | 2-Storey |
| Exterior: | Brick |
| Garage Type: | Built-In |
| (Parking/)Drive: | Private |
| Drive Parking Spaces: | 6 |
| Park #1 | |
| Parking Type: | Private |
| Park #2 | |
| Parking Type: | Private |
| Pool: | None |
| Approximatly Age: | 0-5 |
| Approximatly Square Footage: | 2000-2500 |
| Property Features: | Public Trans, School Bus Route |
| CAC Included: | N |
| Water Included: | N |
| Cabel TV Included: | N |
| Common Elements Included: | N |
| Heat Included: | N |
| Parking Included: | N |
| Condo Tax Included: | N |
| Building Insurance Included: | N |
| Fireplace/Stove: | N |
| Heat Type: | Forced Air |
| Central Air Conditioning: | Central Air |
| Central Vac: | N |
| Laundry Level: | Syste |
| Ensuite Laundry: | F |
| Sewers: | Sewer |
$
%
Years
This calculator is for demonstration purposes only. Always consult a professional
financial advisor before making personal financial decisions.
| Although the information displayed is believed to be accurate, no warranties or representations are made of any kind. |
| RED HOUSE REALTY |
|
|

Lynn Tribbling
Sales Representative
Dir:
416-252-2221
Bus:
416-383-9525
| Virtual Tour | Book Showing | Email a Friend |
Jump To:
At a Glance:
| Type: | Freehold - Detached |
| Area: | Hastings |
| Municipality: | Quinte West |
| Neighbourhood: | Sidney Ward |
| Style: | 2-Storey |
| Approximate Age: | 0-5 |
| Tax: | $5,400 |
| Beds: | 3 |
| Baths: | 3 |
| Fireplace: | N |
| Pool: | None |
Locatin Map:
Payment Calculator:

