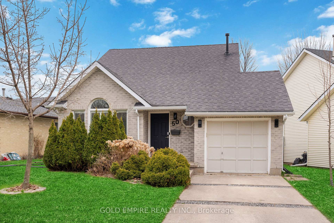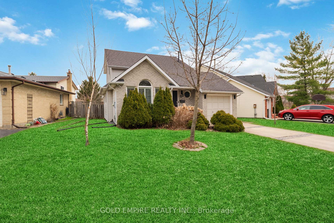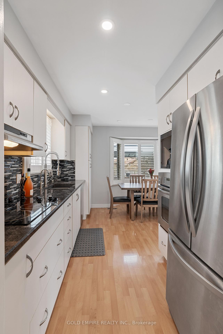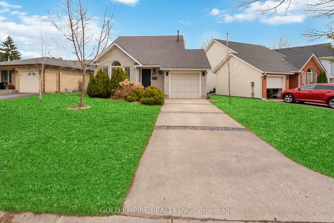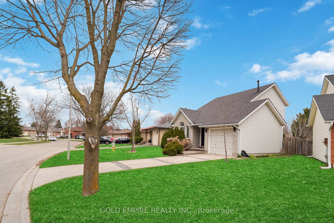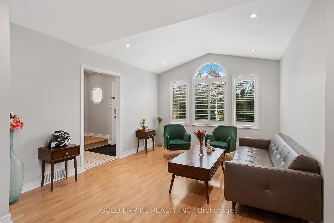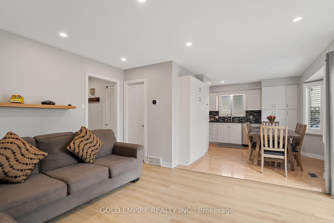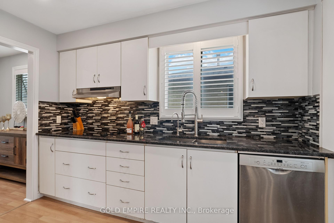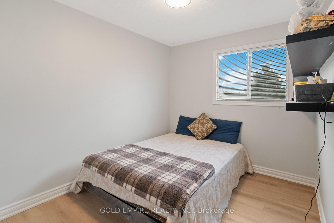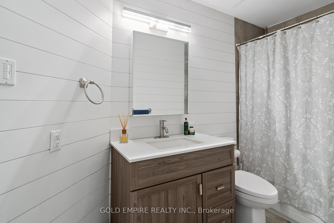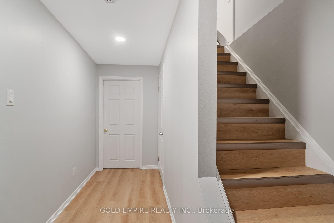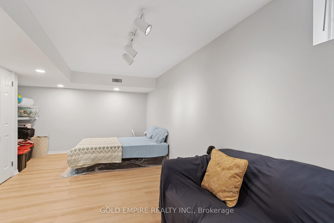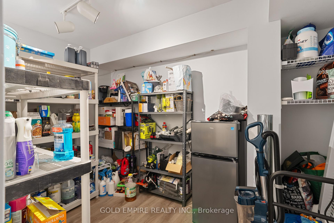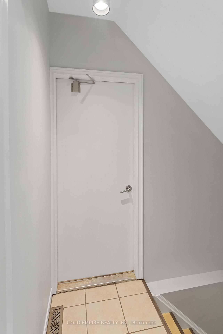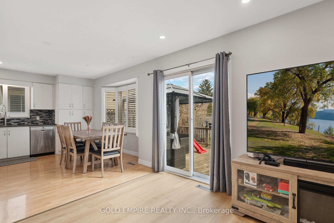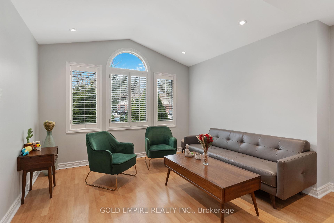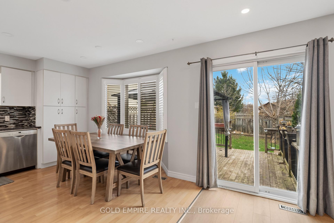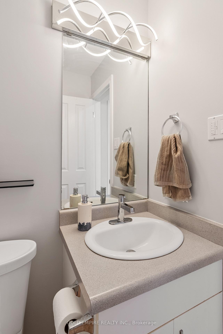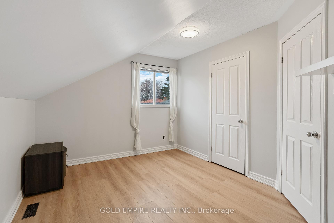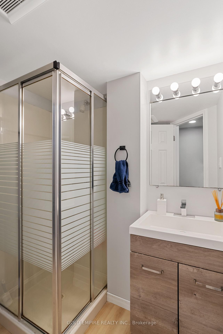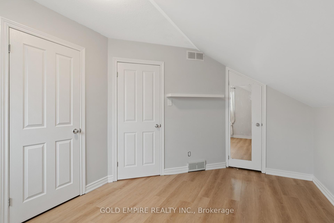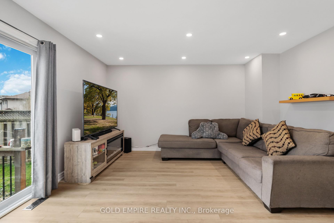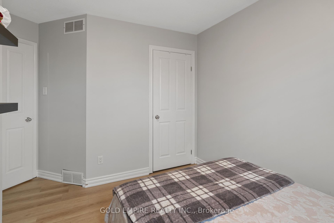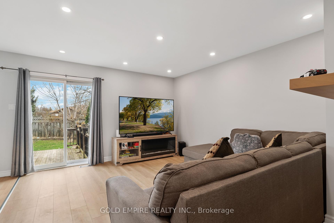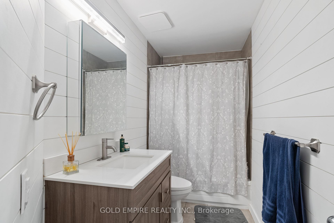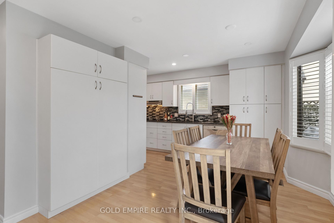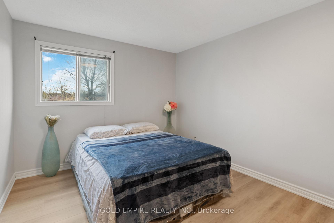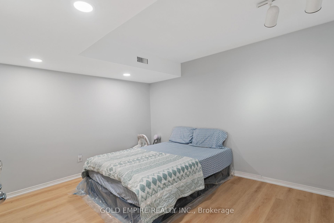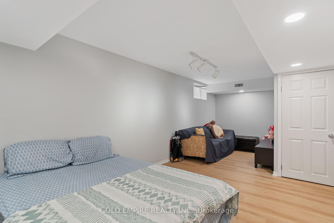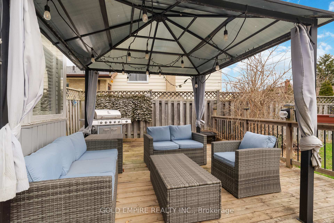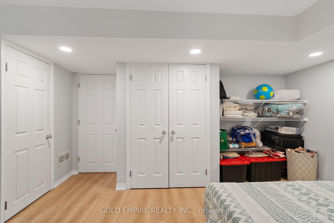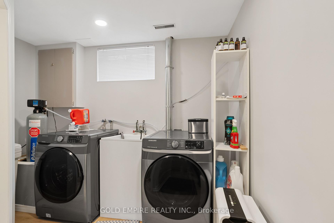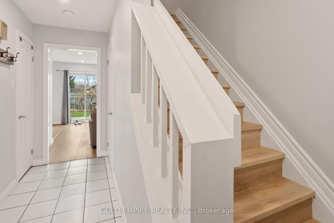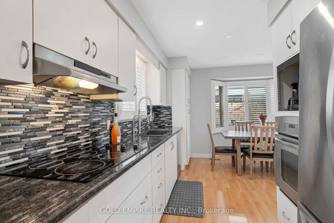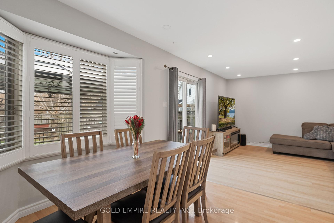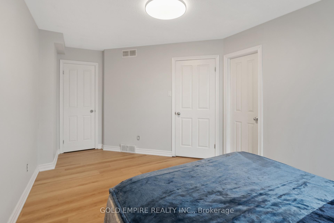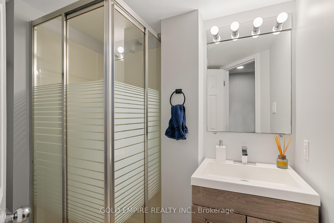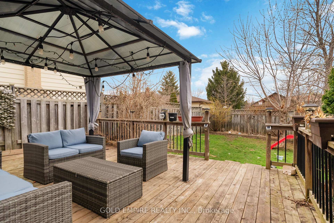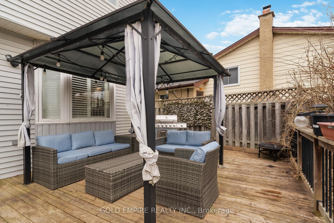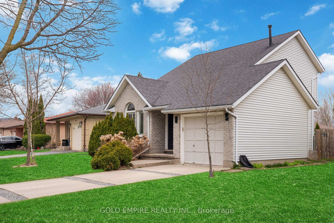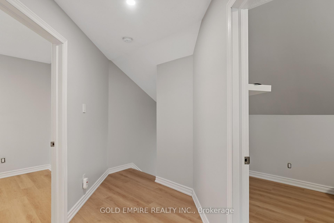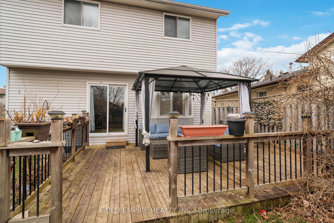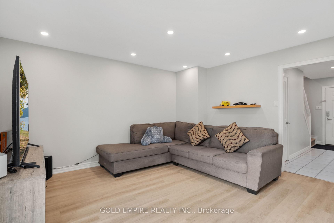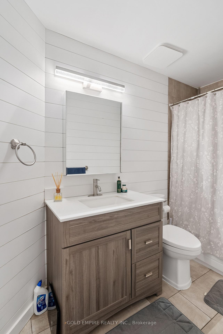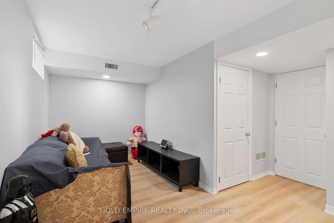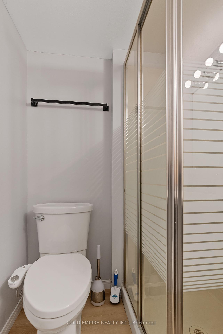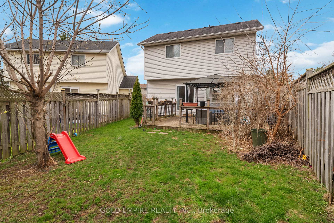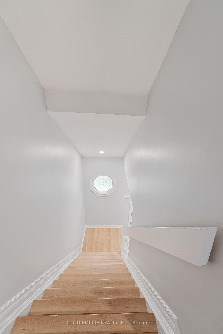$649,900
Available - For Sale
Listing ID: X12110148
50 Ansondale Road , London South, N6C 5S6, Middlesex
| Presenting a beautiful and charming detached home in South London that you're sure to fall in love with. This well-maintained property features 4 bedrooms, 2.5 bathrooms, a finished basement with a bedroom, den, and full bath perfect for extended family or potential rental income. Enjoy a single-car garage with a double driveway, a large deck with a gazebo, and a lovely backyard ideal for relaxing or entertaining. Recent 2025 upgrades include new flooring, fresh paint, updated vanities and bidets, modern pot lights, and a Lutron smart lighting system that lets you control all lights from your phone. The Fully finished basement has a separate entrance through the garage for added privacy and convenience. The basements den is easily convertible into a kitchen, offering great income potential or in-law suite flexibility. This home is truly a rare find in a sought-after neighborhood, don't miss out! |
| Price | $649,900 |
| Taxes: | $3477.00 |
| Assessment Year: | 2024 |
| Occupancy: | Owner |
| Address: | 50 Ansondale Road , London South, N6C 5S6, Middlesex |
| Directions/Cross Streets: | White Oak Rd / Southdale Rd E |
| Rooms: | 7 |
| Rooms +: | 3 |
| Bedrooms: | 3 |
| Bedrooms +: | 1 |
| Family Room: | T |
| Basement: | Finished, Separate Ent |
| Level/Floor | Room | Length(ft) | Width(ft) | Descriptions | |
| Room 1 | Main | Dining Ro | 6.99 | 12.99 | |
| Room 2 | Main | Family Ro | 14.01 | 12.69 | |
| Room 3 | Main | Kitchen | 13.97 | 7.97 | |
| Room 4 | Main | Living Ro | 9.97 | 39.33 | |
| Room 5 | Second | Primary B | 16.99 | 9.94 | |
| Room 6 | Second | Bedroom 2 | 8.99 | 12.99 | |
| Room 7 | Second | Bedroom 3 | 11.97 | 9.97 | |
| Room 8 | Lower | Bedroom | 12 | 21.98 | |
| Room 9 | Lower | Den | 6.99 | 10.99 |
| Washroom Type | No. of Pieces | Level |
| Washroom Type 1 | 2 | Main |
| Washroom Type 2 | 4 | Second |
| Washroom Type 3 | 3 | Lower |
| Washroom Type 4 | 0 | |
| Washroom Type 5 | 0 |
| Total Area: | 0.00 |
| Property Type: | Detached |
| Style: | 2-Storey |
| Exterior: | Brick, Vinyl Siding |
| Garage Type: | Attached |
| (Parking/)Drive: | Private Do |
| Drive Parking Spaces: | 2 |
| Park #1 | |
| Parking Type: | Private Do |
| Park #2 | |
| Parking Type: | Private Do |
| Pool: | None |
| Approximatly Square Footage: | 1100-1500 |
| CAC Included: | N |
| Water Included: | N |
| Cabel TV Included: | N |
| Common Elements Included: | N |
| Heat Included: | N |
| Parking Included: | N |
| Condo Tax Included: | N |
| Building Insurance Included: | N |
| Fireplace/Stove: | N |
| Heat Type: | Forced Air |
| Central Air Conditioning: | Central Air |
| Central Vac: | N |
| Laundry Level: | Syste |
| Ensuite Laundry: | F |
| Sewers: | Sewer |
$
%
Years
This calculator is for demonstration purposes only. Always consult a professional
financial advisor before making personal financial decisions.
| Although the information displayed is believed to be accurate, no warranties or representations are made of any kind. |
| GOLD EMPIRE REALTY INC. |
|
|

Lynn Tribbling
Sales Representative
Dir:
416-252-2221
Bus:
416-383-9525
| Virtual Tour | Book Showing | Email a Friend |
Jump To:
At a Glance:
| Type: | Freehold - Detached |
| Area: | Middlesex |
| Municipality: | London South |
| Neighbourhood: | South Q |
| Style: | 2-Storey |
| Tax: | $3,477 |
| Beds: | 3+1 |
| Baths: | 3 |
| Fireplace: | N |
| Pool: | None |
Locatin Map:
Payment Calculator:

