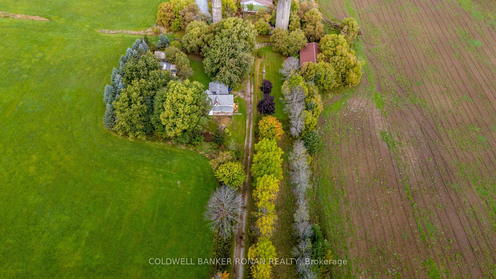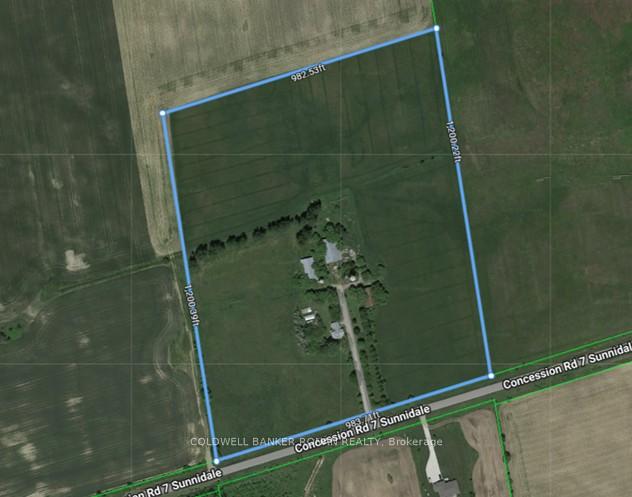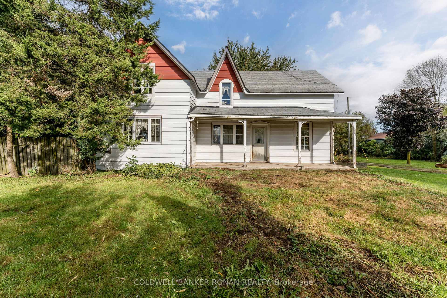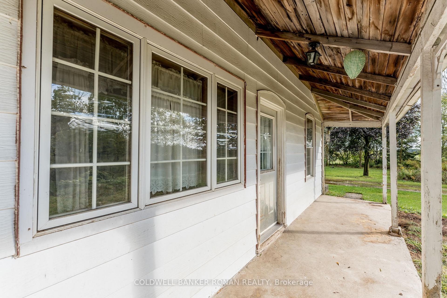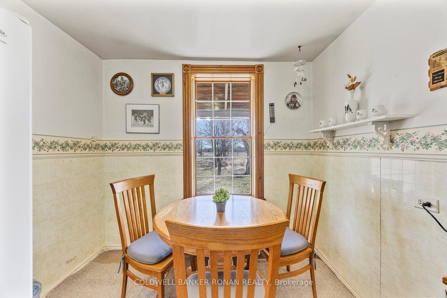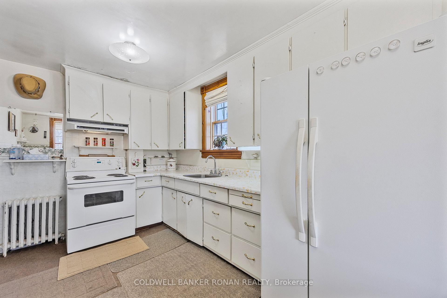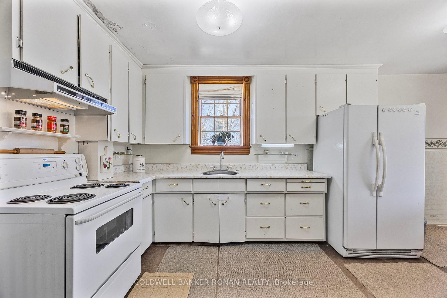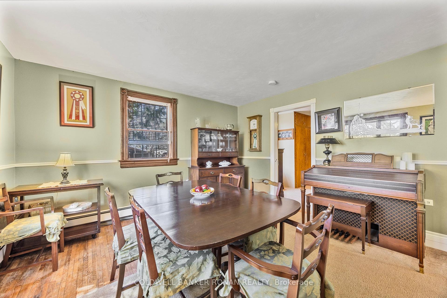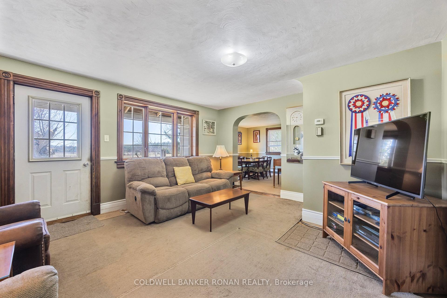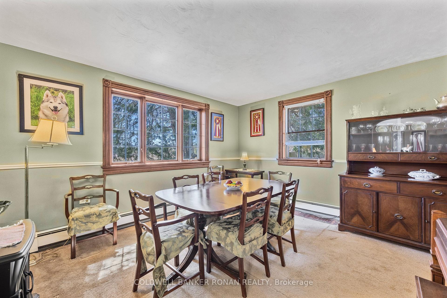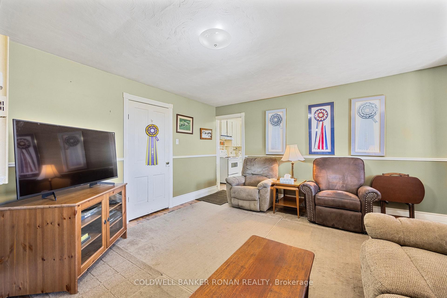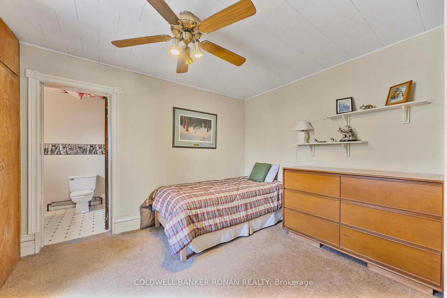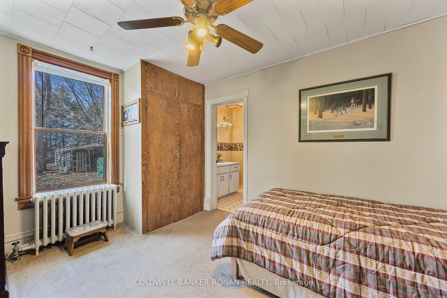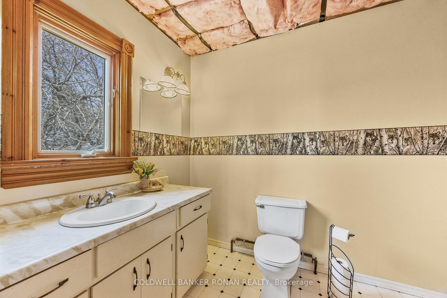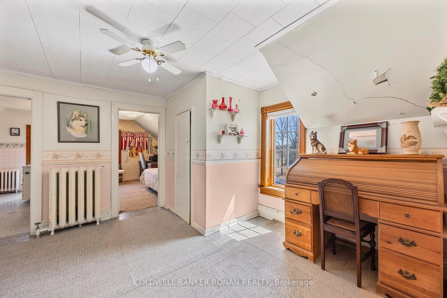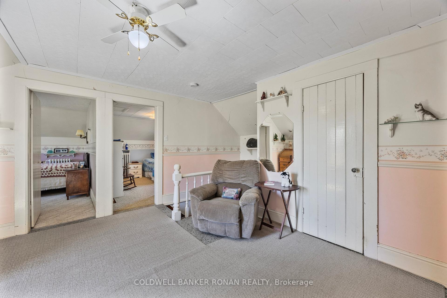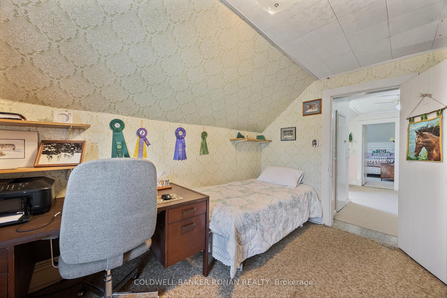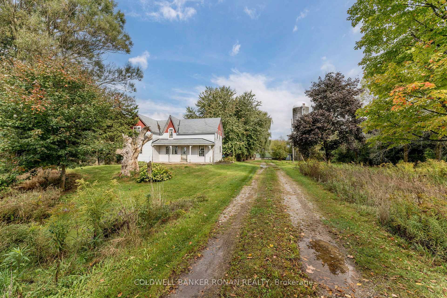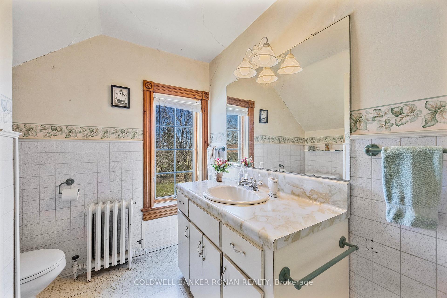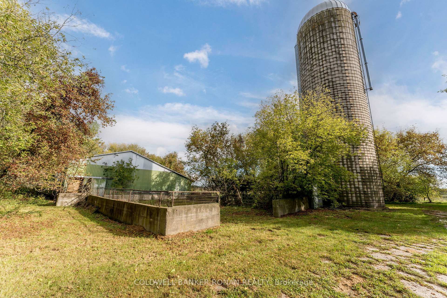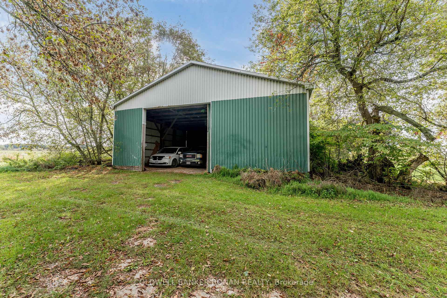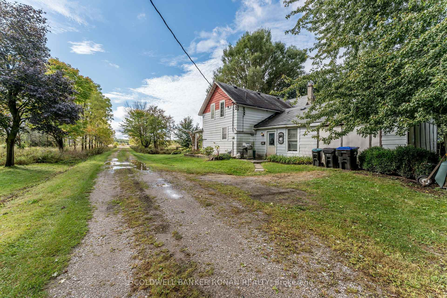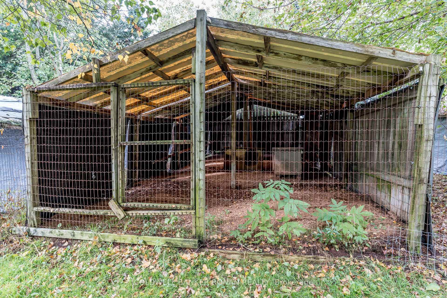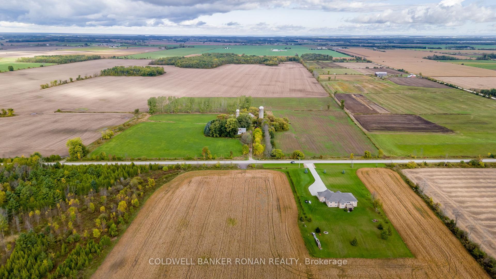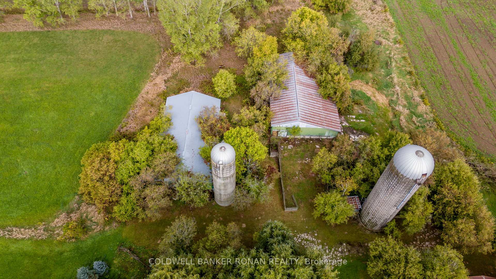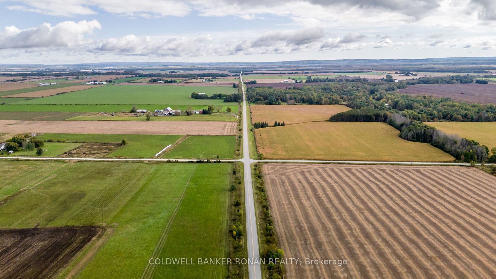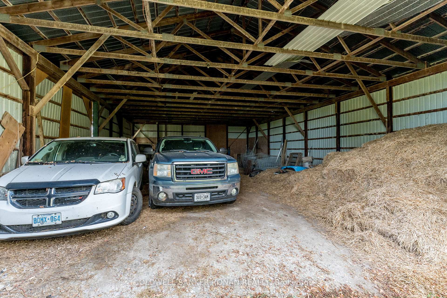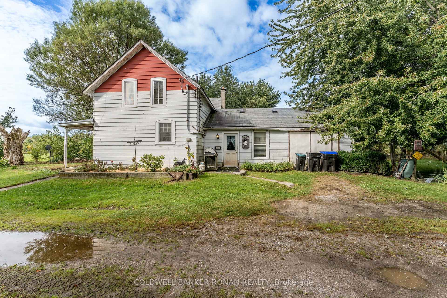$995,000
Available - For Sale
Listing ID: S12109613
5118 Concession Rd 7 Sunn N/A , Clearview, L0M 1N0, Simcoe
| Dreaming of your own hobby farm? Welcome to this charming 26-acre property featuring a picturesque tree-lined driveway that leads to a classic Ontario farmhouse. This home offers four bedrooms, two bathrooms, and a two-car garage that has been converted into a large recreation room. The property includes multiple versatile outbuildings, ideal for a variety of agricultural or recreational uses. You'll find two large pole barns (measuring approximately 40x80 feet and 60x90 feet), as well as a 60x30 foot drive shed, offering ample space. Surrounding the home are approximately 23 acres of flat, fertile land, well-suited for growing cereal crops or establishing pasture paddocks. Centrally located between the communities of Wasaga Beach and Angus, this property offers the perfect blend of rural tranquility with easy access to amenities, shopping, and recreation. |
| Price | $995,000 |
| Taxes: | $2180.00 |
| Assessment Year: | 2025 |
| Occupancy: | Vacant |
| Address: | 5118 Concession Rd 7 Sunn N/A , Clearview, L0M 1N0, Simcoe |
| Directions/Cross Streets: | Sideroad 9&10 - Concession 7 Sunnidale |
| Rooms: | 8 |
| Rooms +: | 3 |
| Bedrooms: | 4 |
| Bedrooms +: | 0 |
| Family Room: | F |
| Basement: | None |
| Level/Floor | Room | Length(ft) | Width(ft) | Descriptions | |
| Room 1 | Main | Kitchen | 11.81 | 11.64 | |
| Room 2 | Main | Breakfast | 8.89 | 5.44 | |
| Room 3 | Main | Living Ro | 15.91 | 13.81 | |
| Room 4 | Main | Dining Ro | 13.42 | 13.19 | |
| Room 5 | Main | Primary B | 13.61 | 9.81 | |
| Room 6 | Main | Utility R | 18.27 | 7.71 | |
| Room 7 | Main | Other | 24.11 | 20.2 | |
| Room 8 | Upper | Bedroom 2 | 13.61 | 12.07 | |
| Room 9 | Upper | Bedroom 3 | 13.61 | 10.92 | |
| Room 10 | Upper | Bedroom 4 | 12.37 | 9.32 | |
| Room 11 | Upper | Loft | 13.81 | 12.43 |
| Washroom Type | No. of Pieces | Level |
| Washroom Type 1 | 4 | Upper |
| Washroom Type 2 | 2 | |
| Washroom Type 3 | 0 | |
| Washroom Type 4 | 0 | |
| Washroom Type 5 | 0 |
| Total Area: | 0.00 |
| Approximatly Age: | 100+ |
| Property Type: | Detached |
| Style: | 2-Storey |
| Exterior: | Aluminum Siding |
| Garage Type: | None |
| (Parking/)Drive: | Private |
| Drive Parking Spaces: | 25 |
| Park #1 | |
| Parking Type: | Private |
| Park #2 | |
| Parking Type: | Private |
| Pool: | None |
| Other Structures: | Barn, Drive Sh |
| Approximatly Age: | 100+ |
| Approximatly Square Footage: | 1500-2000 |
| Property Features: | Part Cleared, School Bus Route |
| CAC Included: | N |
| Water Included: | N |
| Cabel TV Included: | N |
| Common Elements Included: | N |
| Heat Included: | N |
| Parking Included: | N |
| Condo Tax Included: | N |
| Building Insurance Included: | N |
| Fireplace/Stove: | N |
| Heat Type: | Radiant |
| Central Air Conditioning: | None |
| Central Vac: | N |
| Laundry Level: | Syste |
| Ensuite Laundry: | F |
| Elevator Lift: | False |
| Sewers: | Septic |
| Utilities-Hydro: | Y |
$
%
Years
This calculator is for demonstration purposes only. Always consult a professional
financial advisor before making personal financial decisions.
| Although the information displayed is believed to be accurate, no warranties or representations are made of any kind. |
| COLDWELL BANKER RONAN REALTY |
|
|

Lynn Tribbling
Sales Representative
Dir:
416-252-2221
Bus:
416-383-9525
| Virtual Tour | Book Showing | Email a Friend |
Jump To:
At a Glance:
| Type: | Freehold - Detached |
| Area: | Simcoe |
| Municipality: | Clearview |
| Neighbourhood: | Rural Clearview |
| Style: | 2-Storey |
| Approximate Age: | 100+ |
| Tax: | $2,180 |
| Beds: | 4 |
| Baths: | 2 |
| Fireplace: | N |
| Pool: | None |
Locatin Map:
Payment Calculator:

