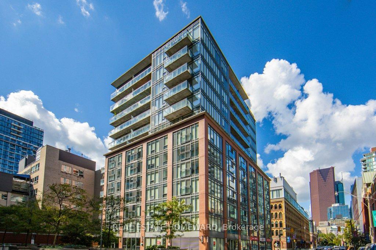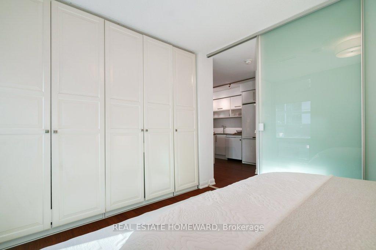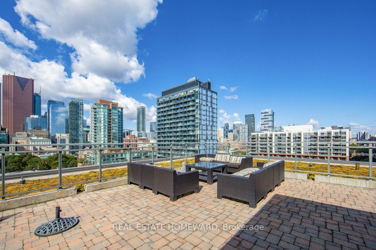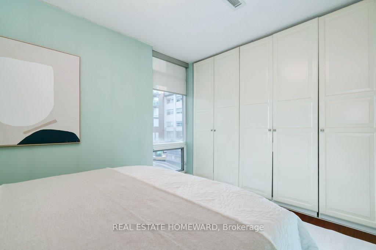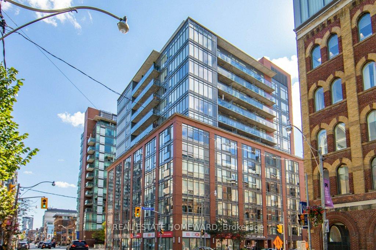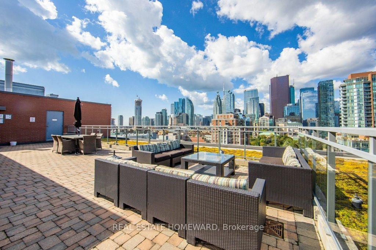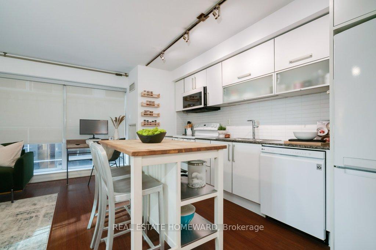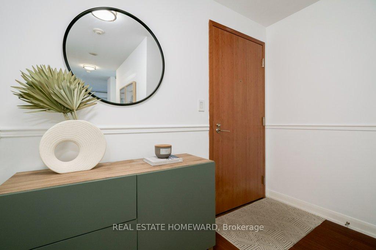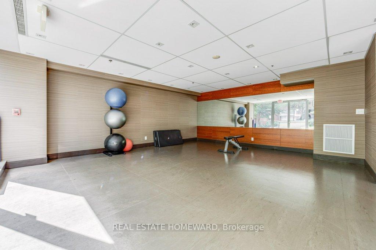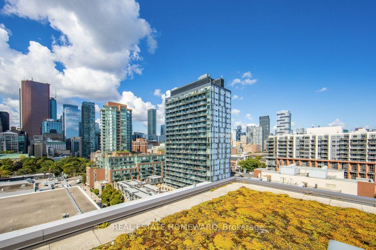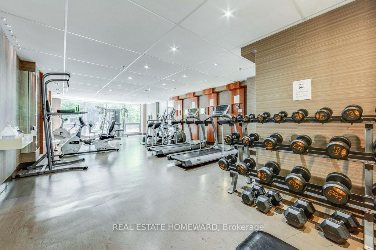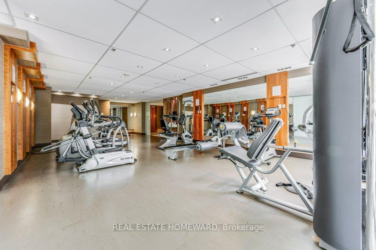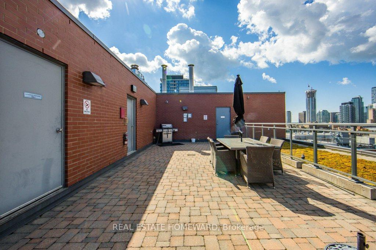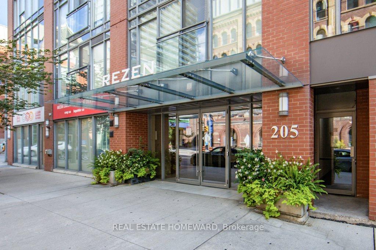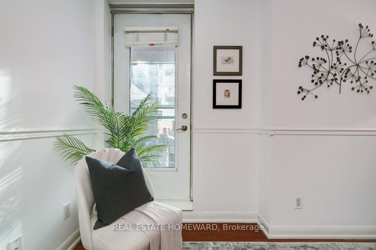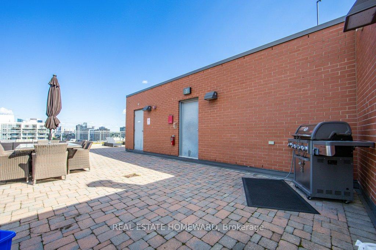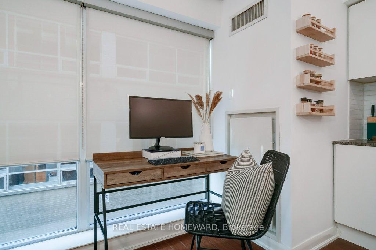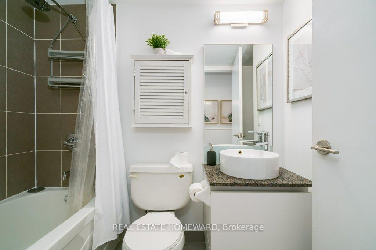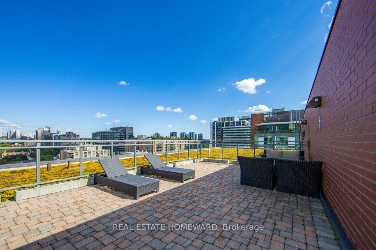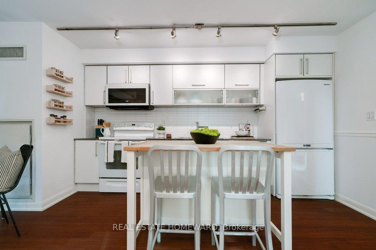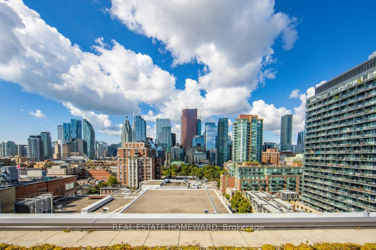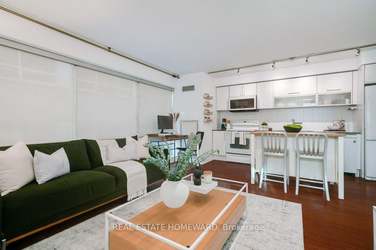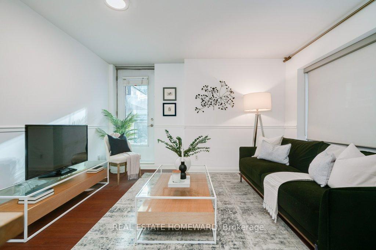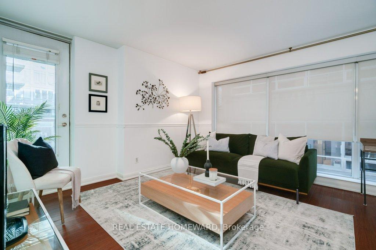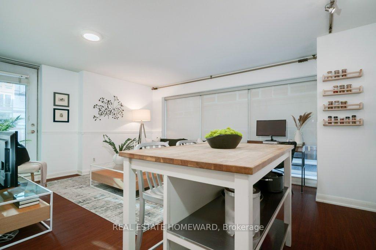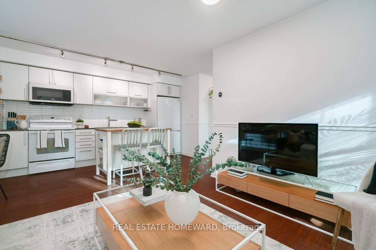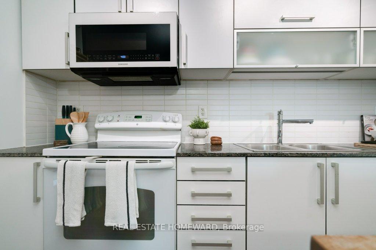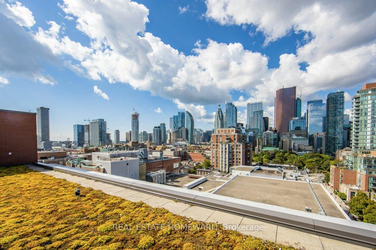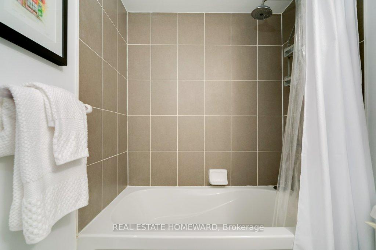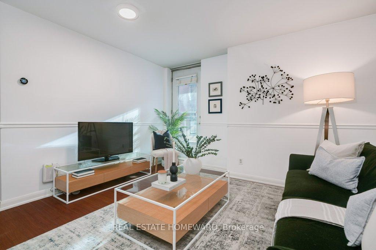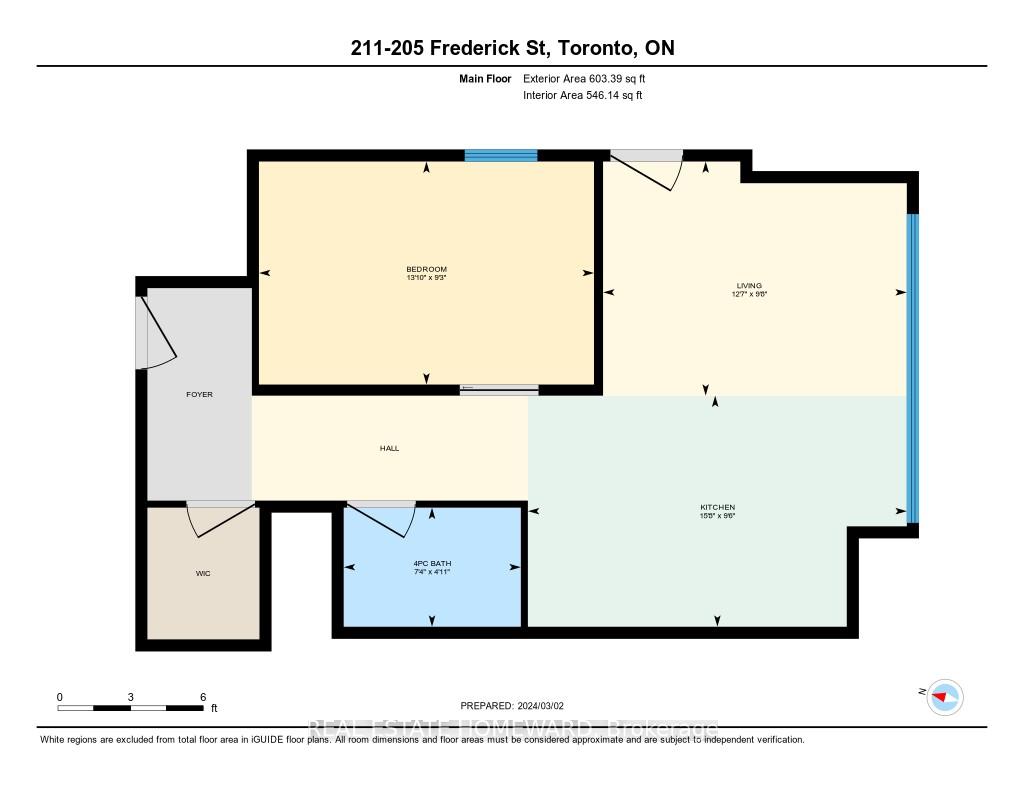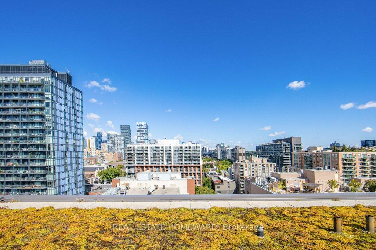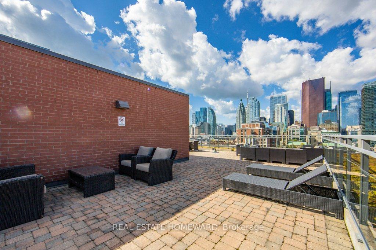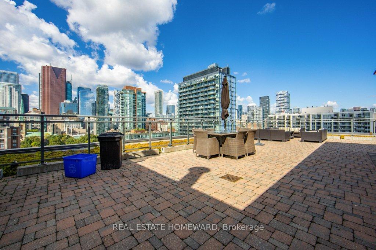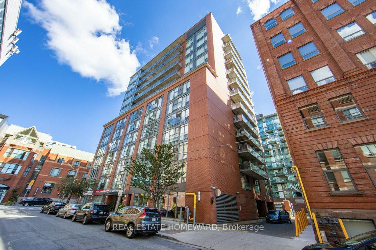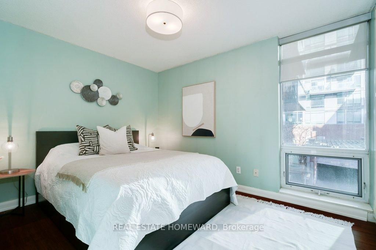$450,000
Available - For Sale
Listing ID: C12110137
205 Frederick Stre , Toronto, M5A 4V3, Toronto
| The Rezen is a boutique mid-rise building (136 units) within steps to all of Toronto's favourite amenities. This home offers space where you want it most, with an oversized open concept living, dining, and kitchen area. The moveable island provides a dining area and extra counter space. This flexible, open concept space gives you enough room to live and work. This unit has plenty of storage with a large closet in the foyer and wall-to-wall built in closet cabinetry in the bedroom. Ensuite laundry is located in the bathroom. This mid-rise building is well cared for by its high percent of owners providing an appealing community environment. Appealing amenities include roof top patio and friendly well run concierge. The neighbourhood is perfect for pedestrians with Toronto's favorite St. Lawrence market steps away and transit at your doorstep. Discover neighbourhing districts like the Distillery or Financial districts, and Corktown, or stroll down to Toronto's waterfront in moments. Everything you want from the heart of downtown Toronto with a mid-rise feel. |
| Price | $450,000 |
| Taxes: | $2489.00 |
| Occupancy: | Owner |
| Address: | 205 Frederick Stre , Toronto, M5A 4V3, Toronto |
| Postal Code: | M5A 4V3 |
| Province/State: | Toronto |
| Directions/Cross Streets: | King/Jarvis |
| Level/Floor | Room | Length(ft) | Width(ft) | Descriptions | |
| Room 1 | Flat | Living Ro | 12.53 | 9.68 | Juliette Balcony, Open Concept, Combined w/Dining |
| Room 2 | Flat | Dining Ro | 15.65 | 9.54 | Combined w/Kitchen |
| Room 3 | Flat | Kitchen | 15.65 | 9.54 | Breakfast Bar, Track Lighting, Open Concept |
| Room 4 | Flat | Bedroom | 13.84 | 9.22 | B/I Closet |
| Room 5 | Flat | Foyer | Walk-In Closet(s) | ||
| Room 6 | Flat | Bathroom | Combined w/Laundry |
| Washroom Type | No. of Pieces | Level |
| Washroom Type 1 | 4 | |
| Washroom Type 2 | 0 | |
| Washroom Type 3 | 0 | |
| Washroom Type 4 | 0 | |
| Washroom Type 5 | 0 |
| Total Area: | 0.00 |
| Washrooms: | 1 |
| Heat Type: | Forced Air |
| Central Air Conditioning: | Central Air |
| Elevator Lift: | True |
$
%
Years
This calculator is for demonstration purposes only. Always consult a professional
financial advisor before making personal financial decisions.
| Although the information displayed is believed to be accurate, no warranties or representations are made of any kind. |
| REAL ESTATE HOMEWARD |
|
|

Lynn Tribbling
Sales Representative
Dir:
416-252-2221
Bus:
416-383-9525
| Book Showing | Email a Friend |
Jump To:
At a Glance:
| Type: | Com - Condo Apartment |
| Area: | Toronto |
| Municipality: | Toronto C08 |
| Neighbourhood: | Moss Park |
| Style: | Apartment |
| Tax: | $2,489 |
| Maintenance Fee: | $596.08 |
| Beds: | 1 |
| Baths: | 1 |
| Fireplace: | N |
Locatin Map:
Payment Calculator:

