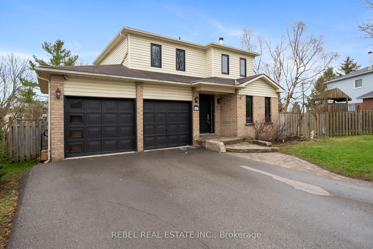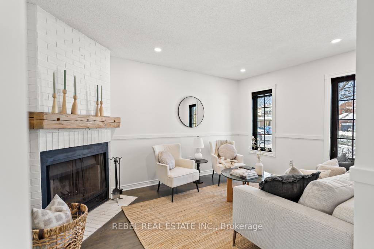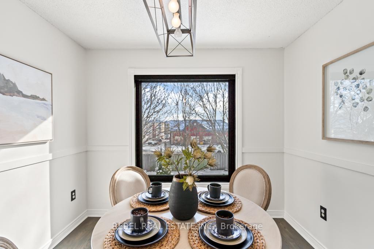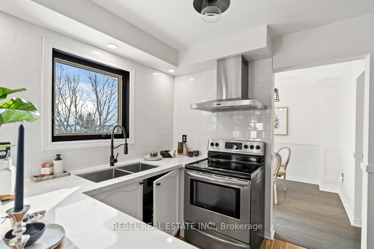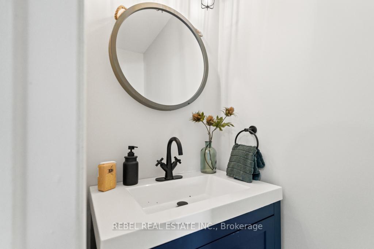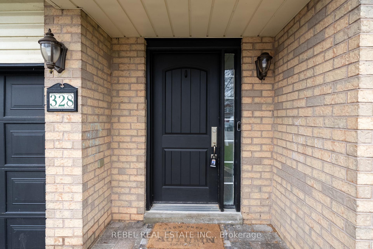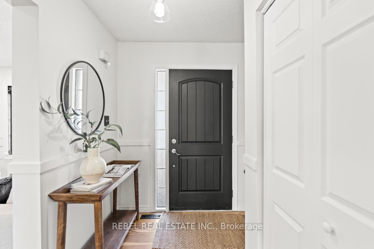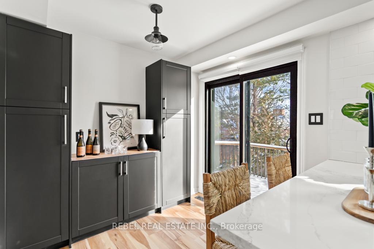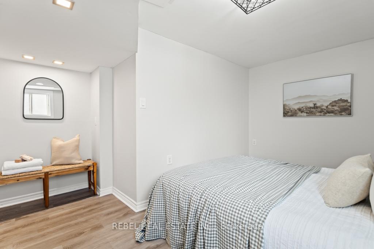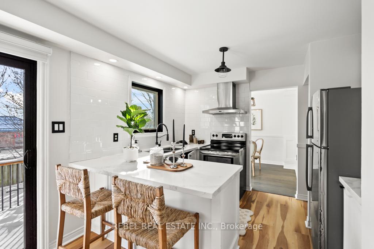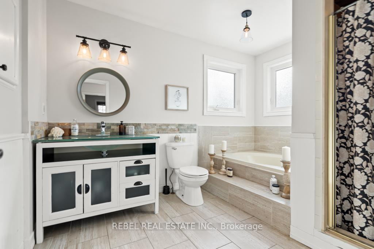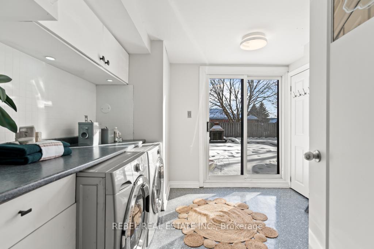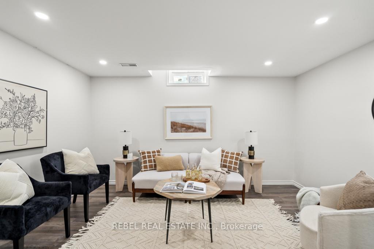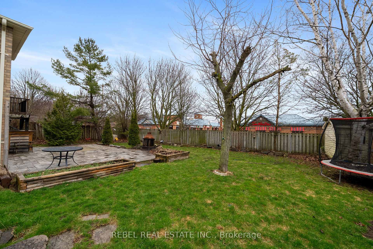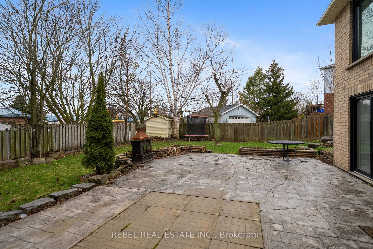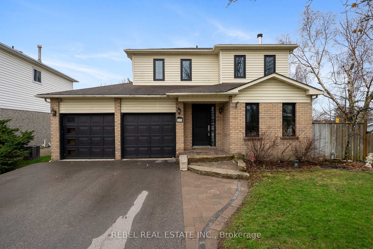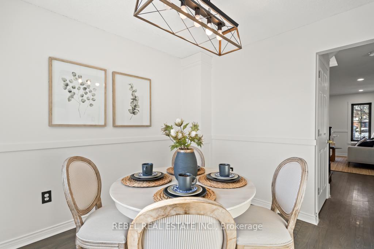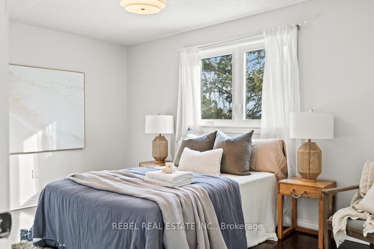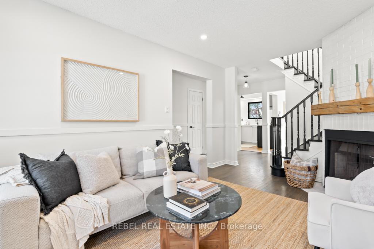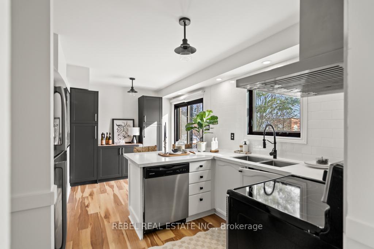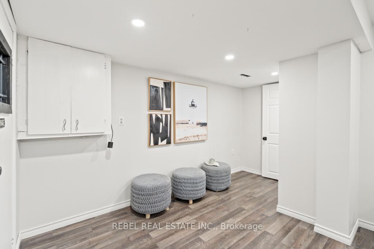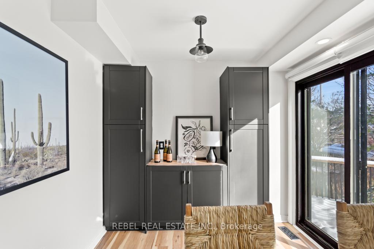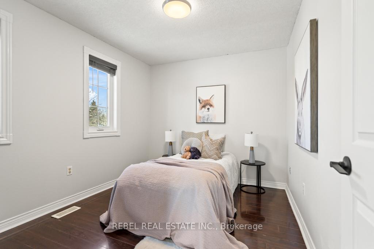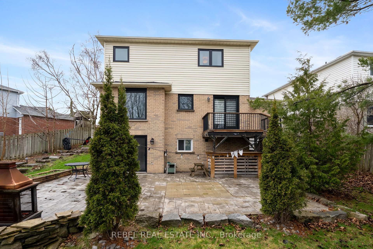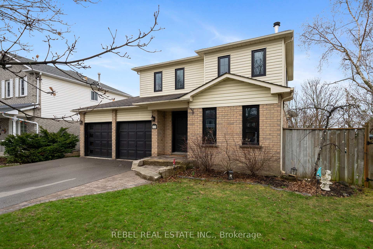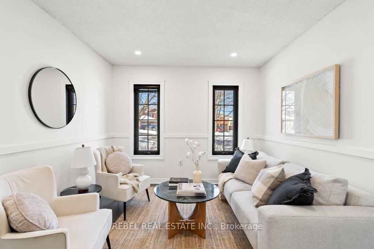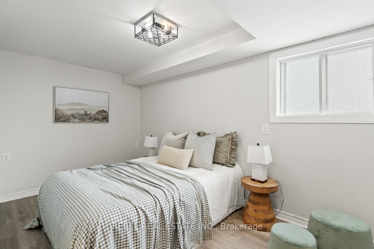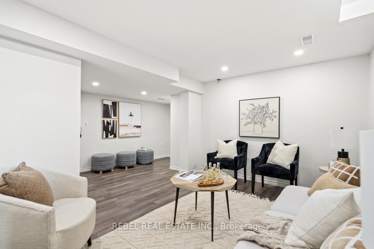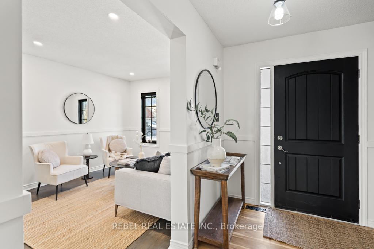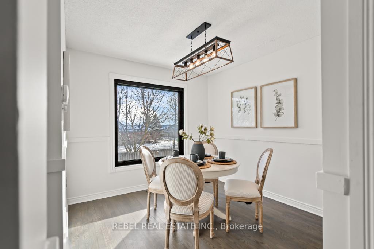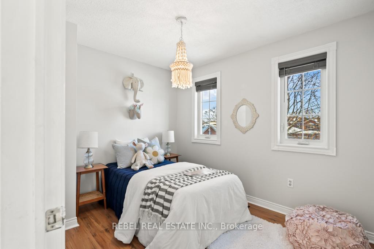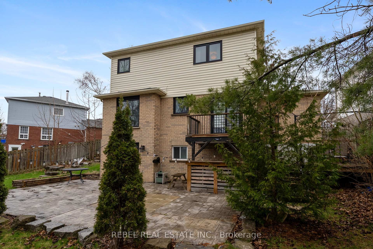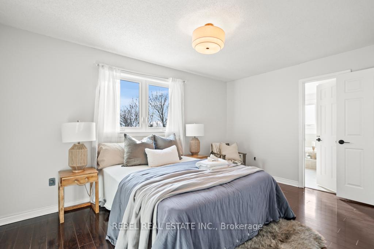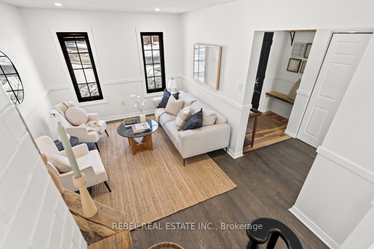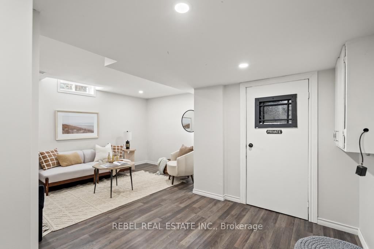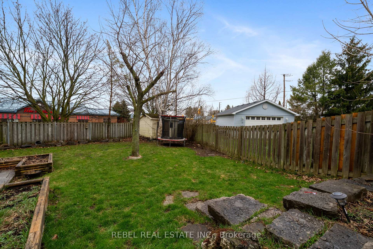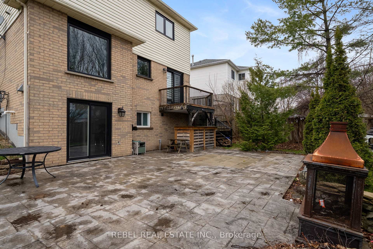$789,900
Available - For Sale
Listing ID: E12097884
328 Challenger Cour , Clarington, L1B 1K4, Durham
| Client RemarksWelcome To 328 Challenger Court In Newcastle! This Beautiful 3+1 Bedroom, 2-Bathroom Detached Home Offers The Perfect Blend Of Space, Style, And Functionality. Freshly Painted Throughout, This Home Boasts A Fantastic Main-Level Layout Featuring A Spacious Living Area With Hardwood Floors And A Cozy Fireplace, A Formal Dining Room With Hardwood Floors, And A Bright Eat-In Kitchen With A Breakfast Area And A Walkout To An Oversized Deck Perfect For Enjoying The Expansive Backyard! Upstairs, You'll Find 3 Generous Bedrooms Boasting New Vinyl Flooring, Including A Primary Bedroom With A 4pc Semi-Ensuite Bath. The Finished Walk-Out Basement Adds Even More Versatility, Providing Additional Living Space With Direct Access To The Backyard. Nestled In A Desirable Neighborhood, This Home Is Conveniently Located Near Schools, Shopping, Transit, Highways (401/115/35) & Steps To Historic Downtown Newcastle! |
| Price | $789,900 |
| Taxes: | $4200.00 |
| Occupancy: | Owner |
| Address: | 328 Challenger Cour , Clarington, L1B 1K4, Durham |
| Directions/Cross Streets: | Arthur St/King St E |
| Rooms: | 7 |
| Rooms +: | 3 |
| Bedrooms: | 3 |
| Bedrooms +: | 1 |
| Family Room: | F |
| Basement: | Finished wit, Full |
| Level/Floor | Room | Length(ft) | Width(ft) | Descriptions | |
| Room 1 | Main | Kitchen | 15.68 | 10.66 | Eat-in Kitchen, Overlooks Dining, Stainless Steel Appl |
| Room 2 | Main | Breakfast | 10.66 | 10.66 | W/O To Deck, Overlooks Backyard, Eat-in Kitchen |
| Room 3 | Main | Dining Ro | 9.68 | 9.18 | Hardwood Floor, Overlooks Backyard, Large Window |
| Room 4 | Main | Living Ro | 13.91 | 10 | Fireplace, Hardwood Floor, Large Window |
| Room 5 | Second | Primary B | 14.76 | 10.33 | Semi Ensuite, Double Closet, Vinyl Floor |
| Room 6 | Second | Bedroom 2 | 10.66 | 9.09 | Vinyl Floor, Window, Closet |
| Room 7 | Second | Bedroom 3 | 10.56 | 8.27 | Vinyl Floor, Closet, Window |
| Room 8 | Basement | Recreatio | 16.89 | 14.33 | Laminate, Finished, W/O To Patio |
| Room 9 | Basement | Bedroom 4 | Laminate, Window | ||
| Room 10 | Basement | Laundry | W/O To Patio, B/I Shelves |
| Washroom Type | No. of Pieces | Level |
| Washroom Type 1 | 2 | Main |
| Washroom Type 2 | 4 | Second |
| Washroom Type 3 | 0 | |
| Washroom Type 4 | 0 | |
| Washroom Type 5 | 0 |
| Total Area: | 0.00 |
| Property Type: | Detached |
| Style: | 2-Storey |
| Exterior: | Brick, Vinyl Siding |
| Garage Type: | Attached |
| (Parking/)Drive: | Private |
| Drive Parking Spaces: | 4 |
| Park #1 | |
| Parking Type: | Private |
| Park #2 | |
| Parking Type: | Private |
| Pool: | None |
| Approximatly Square Footage: | 1100-1500 |
| Property Features: | Fenced Yard, Park |
| CAC Included: | N |
| Water Included: | N |
| Cabel TV Included: | N |
| Common Elements Included: | N |
| Heat Included: | N |
| Parking Included: | N |
| Condo Tax Included: | N |
| Building Insurance Included: | N |
| Fireplace/Stove: | Y |
| Heat Type: | Forced Air |
| Central Air Conditioning: | Central Air |
| Central Vac: | N |
| Laundry Level: | Syste |
| Ensuite Laundry: | F |
| Sewers: | Sewer |
$
%
Years
This calculator is for demonstration purposes only. Always consult a professional
financial advisor before making personal financial decisions.
| Although the information displayed is believed to be accurate, no warranties or representations are made of any kind. |
| REBEL REAL ESTATE INC. |
|
|

Lynn Tribbling
Sales Representative
Dir:
416-252-2221
Bus:
416-383-9525
| Virtual Tour | Book Showing | Email a Friend |
Jump To:
At a Glance:
| Type: | Freehold - Detached |
| Area: | Durham |
| Municipality: | Clarington |
| Neighbourhood: | Newcastle |
| Style: | 2-Storey |
| Tax: | $4,200 |
| Beds: | 3+1 |
| Baths: | 2 |
| Fireplace: | Y |
| Pool: | None |
Locatin Map:
Payment Calculator:

