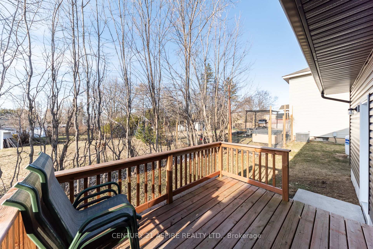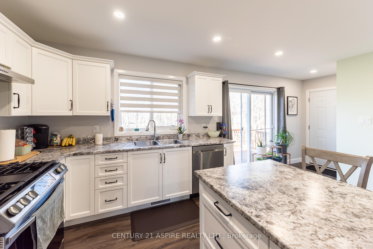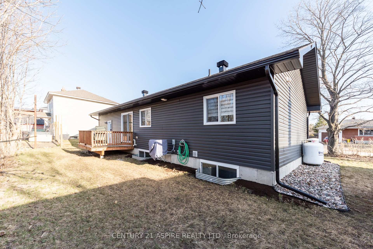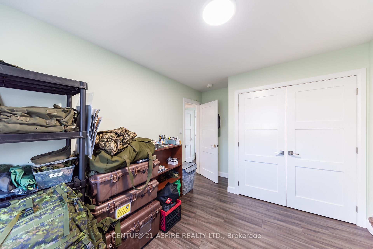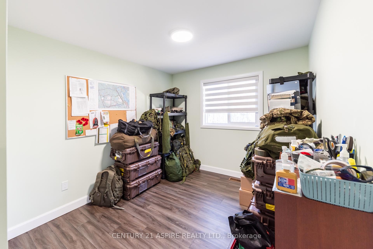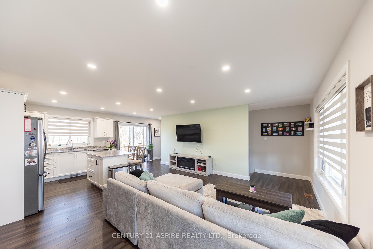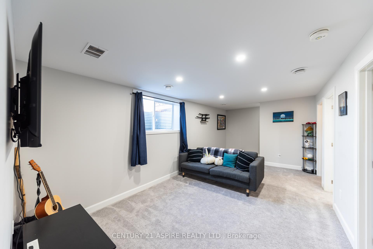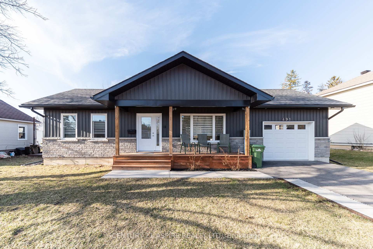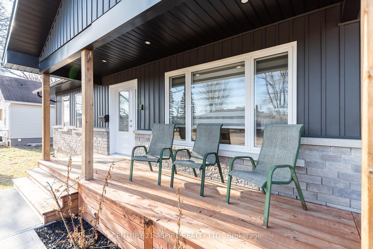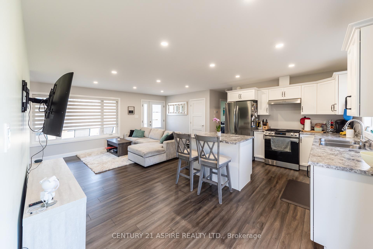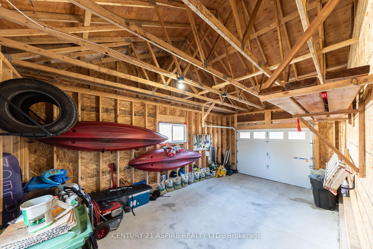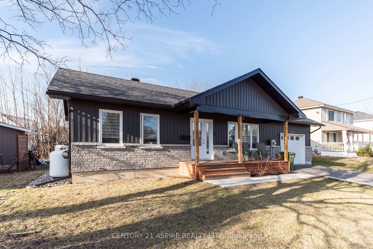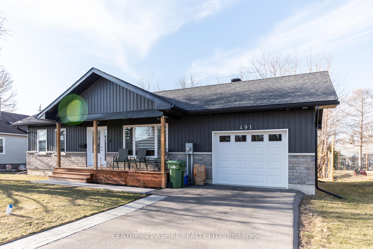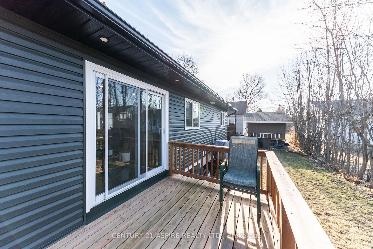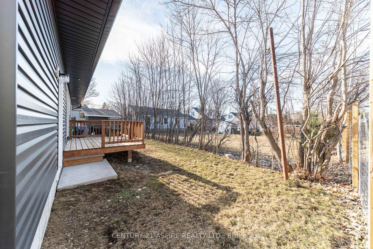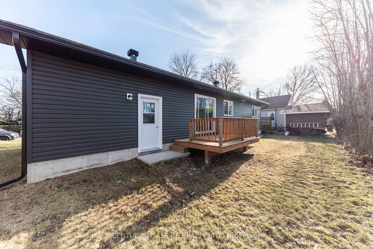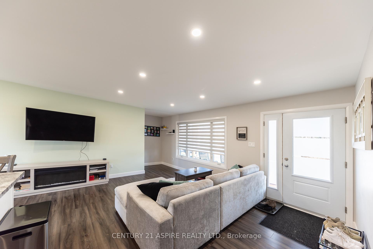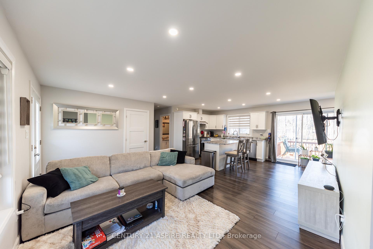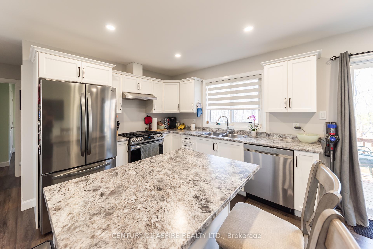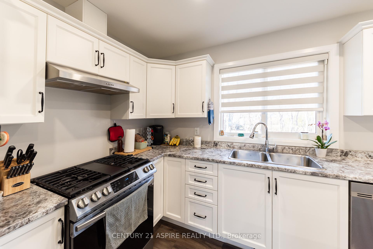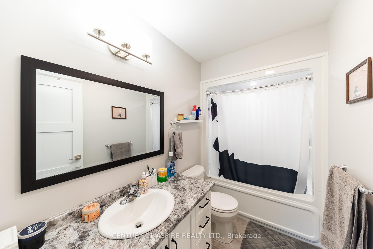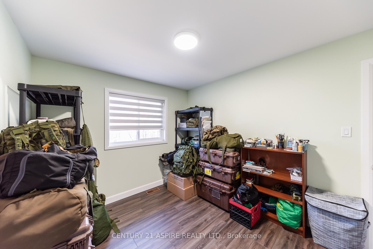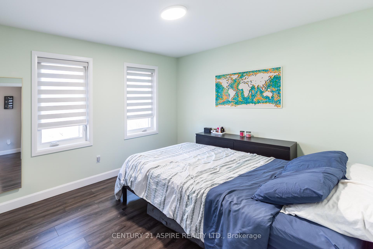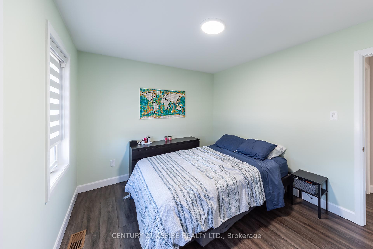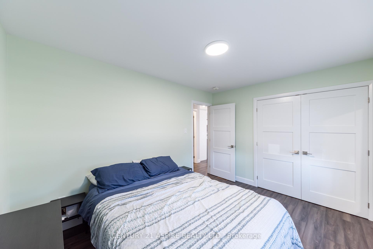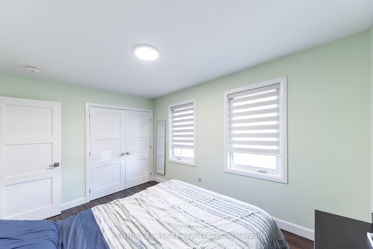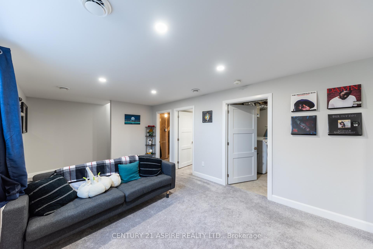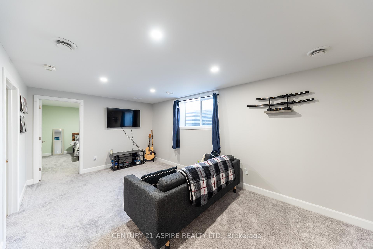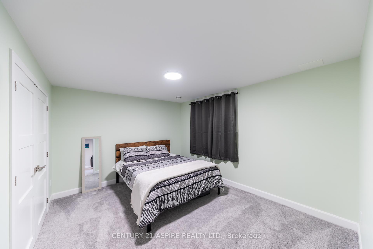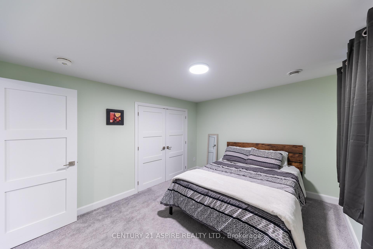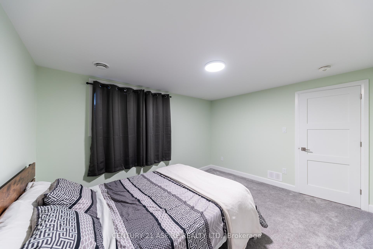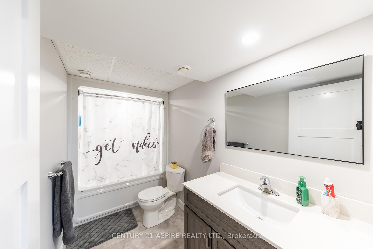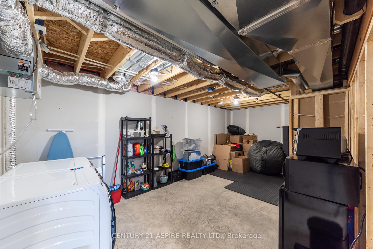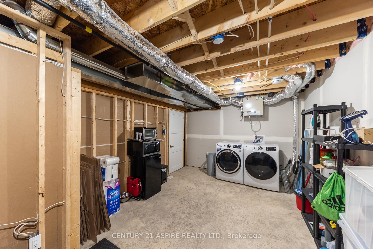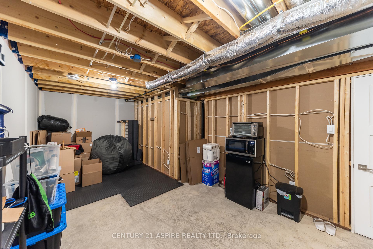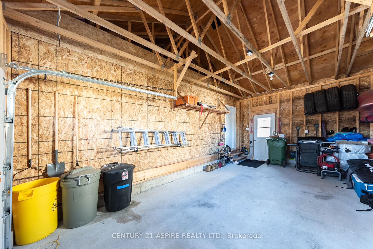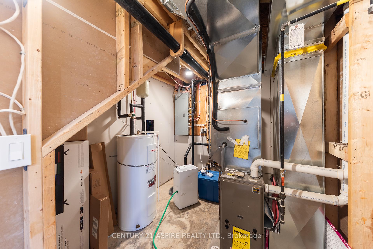$479,900
Available - For Sale
Listing ID: X12091935
491 Herbert Stre , Pembroke, K8A 2Z1, Renfrew
| Welcome to this beautifully maintained 2+1 bedroom bungalow, offering the perfect blend of comfort and functionality. Built in 2022, this home boasts a bright and airy interior with a thoughtfully designed layout that maximizes every inch of space. Step onto the inviting covered front porch, ideal for morning coffee or evening chats. Inside, youll find a spacious open-concept living area, bathed in natural light, and a functional kitchen layout perfect for everyday living and entertaining. Two bedrooms and 1 bathroom complete the main floor, and large patio doors provide easy access to the deck and back yard. Enjoy the convenience of a single attached garage, and the low-maintenance lifestyle that comes with a small, manageable yard. The basement is finished to include a family room, large bedroom, huge storage area, and 4pc bathroom, providing extra room for guests or the whole family. Located in a friendly neighbourhood, this home is perfect for downsizers or anyone looking for a move-in ready home with modern appeal. |
| Price | $479,900 |
| Taxes: | $3479.00 |
| Occupancy: | Owner |
| Address: | 491 Herbert Stre , Pembroke, K8A 2Z1, Renfrew |
| Directions/Cross Streets: | Fraser Street |
| Rooms: | 3 |
| Rooms +: | 1 |
| Bedrooms: | 2 |
| Bedrooms +: | 1 |
| Family Room: | T |
| Basement: | Full, Partially Fi |
| Level/Floor | Room | Length(ft) | Width(ft) | Descriptions | |
| Room 1 | Main | Living Ro | 15.97 | 13.05 | |
| Room 2 | Main | Kitchen | 9.97 | 10.56 | Combined w/Dining |
| Room 3 | Main | Primary B | 13.97 | 9.48 | |
| Room 4 | Main | Bedroom 2 | 11.97 | 10.5 | |
| Room 5 | Main | Bathroom | 4.92 | 8.04 | 4 Pc Bath |
| Room 6 | Basement | Family Ro | 22.99 | 10.99 | |
| Room 7 | Basement | Bedroom 3 | 10.99 | 12.99 | |
| Room 8 | Basement | Bathroom | 4.92 | 8.04 | 4 Pc Bath |
| Room 9 | Basement | Laundry | 11.48 | 12.96 | |
| Room 10 | Basement | Utility R | 7.05 | 9.35 |
| Washroom Type | No. of Pieces | Level |
| Washroom Type 1 | 4 | Main |
| Washroom Type 2 | 4 | Lower |
| Washroom Type 3 | 0 | |
| Washroom Type 4 | 0 | |
| Washroom Type 5 | 0 |
| Total Area: | 0.00 |
| Property Type: | Detached |
| Style: | Bungalow |
| Exterior: | Brick, Vinyl Siding |
| Garage Type: | Attached |
| (Parking/)Drive: | Private Do |
| Drive Parking Spaces: | 2 |
| Park #1 | |
| Parking Type: | Private Do |
| Park #2 | |
| Parking Type: | Private Do |
| Pool: | None |
| Approximatly Square Footage: | 700-1100 |
| CAC Included: | N |
| Water Included: | N |
| Cabel TV Included: | N |
| Common Elements Included: | N |
| Heat Included: | N |
| Parking Included: | N |
| Condo Tax Included: | N |
| Building Insurance Included: | N |
| Fireplace/Stove: | N |
| Heat Type: | Forced Air |
| Central Air Conditioning: | Central Air |
| Central Vac: | N |
| Laundry Level: | Syste |
| Ensuite Laundry: | F |
| Sewers: | Sewer |
$
%
Years
This calculator is for demonstration purposes only. Always consult a professional
financial advisor before making personal financial decisions.
| Although the information displayed is believed to be accurate, no warranties or representations are made of any kind. |
| CENTURY 21 ASPIRE REALTY LTD. |
|
|

Lynn Tribbling
Sales Representative
Dir:
416-252-2221
Bus:
416-383-9525
| Virtual Tour | Book Showing | Email a Friend |
Jump To:
At a Glance:
| Type: | Freehold - Detached |
| Area: | Renfrew |
| Municipality: | Pembroke |
| Neighbourhood: | 530 - Pembroke |
| Style: | Bungalow |
| Tax: | $3,479 |
| Beds: | 2+1 |
| Baths: | 2 |
| Fireplace: | N |
| Pool: | None |
Locatin Map:
Payment Calculator:

