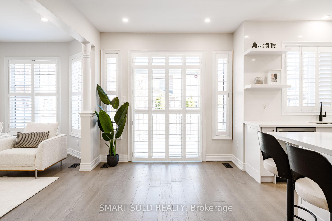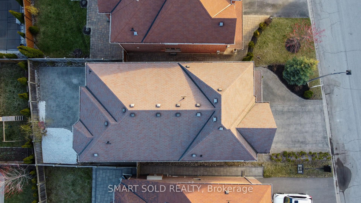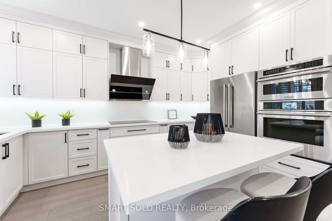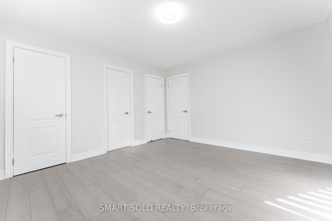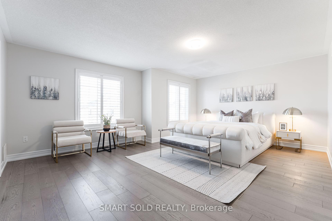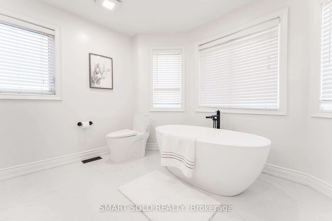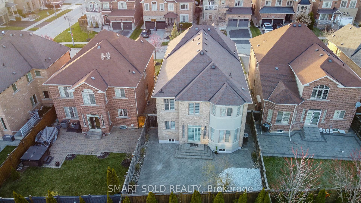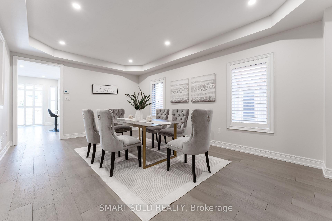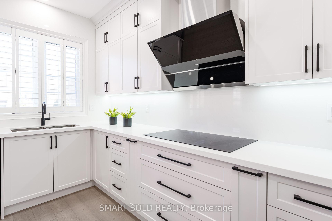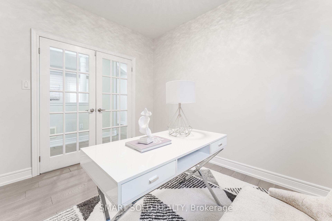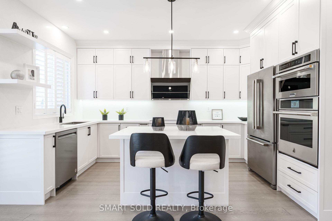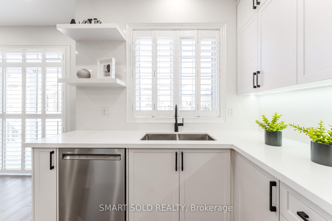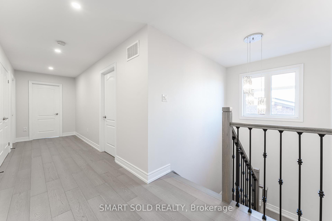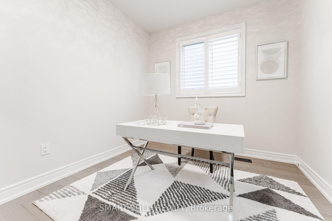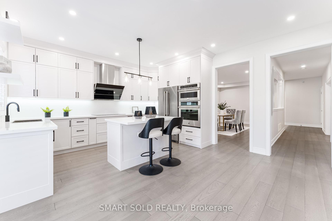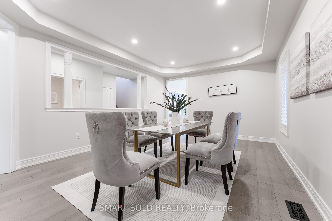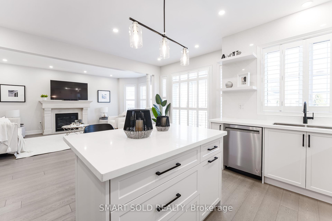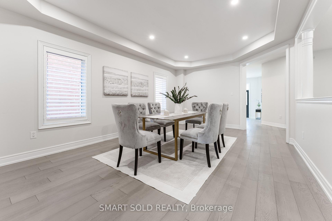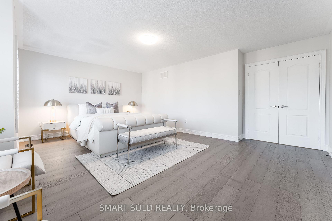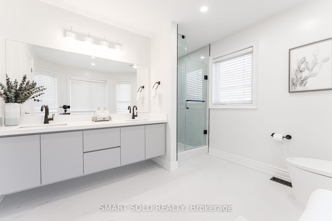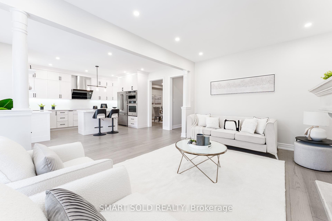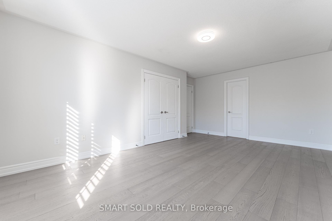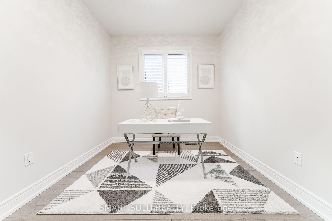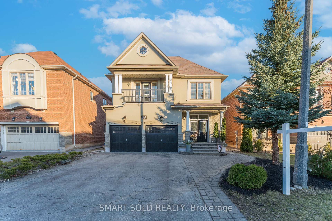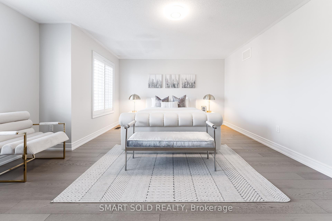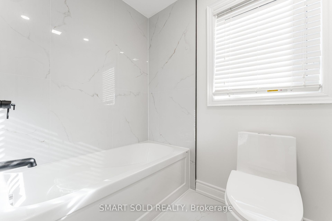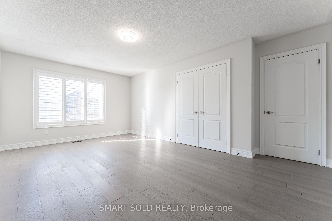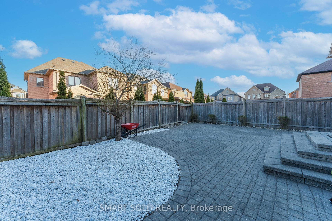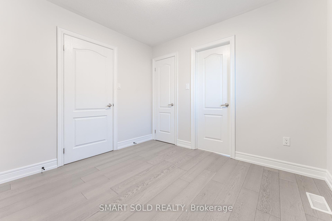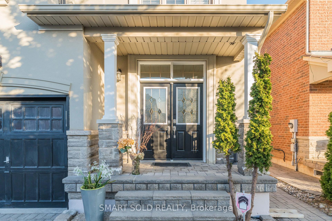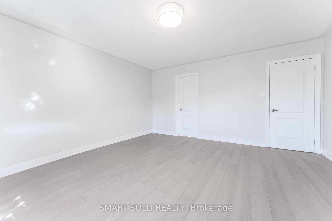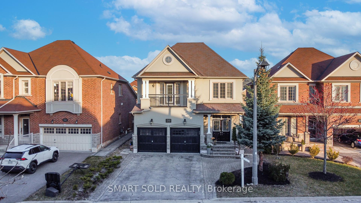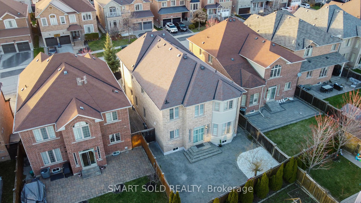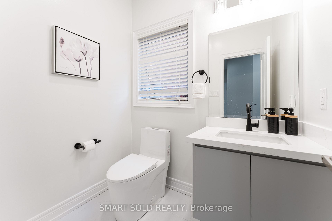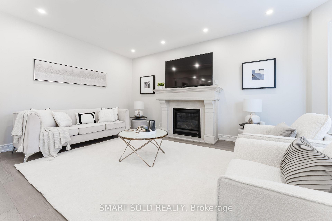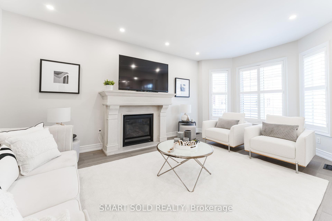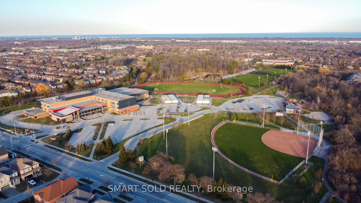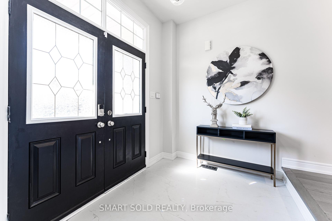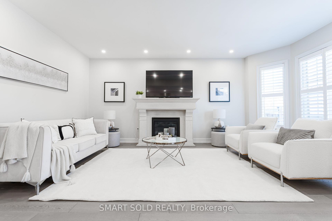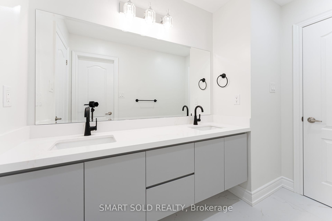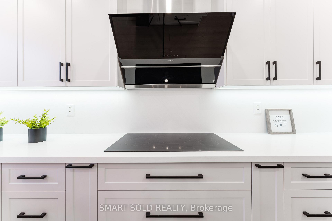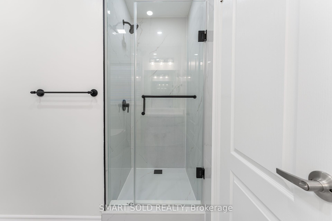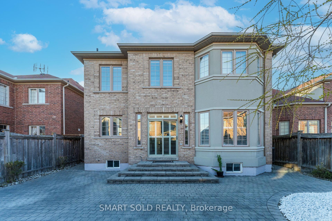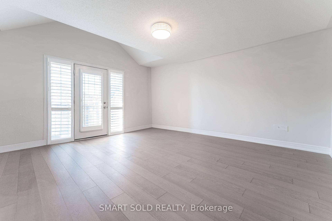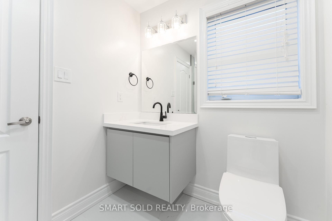$1,995,000
Available - For Sale
Listing ID: W12097581
2268 Carm Driv , Oakville, L6M 0H8, Halton
| Luxury modern home and sought-after community in prestigious west Oaks Trail in Oakville!!! Just upgraded entire two stories with $200k spending. New hardwood flooring, staircase and steps, brand new walkout kitchen with high end customized cabinetry and the latest model Jennair induction stove and oven, French doors Jennair refrigerator and quart counters central island and counters backsplash. This over 3600 sf detached home offers 5 sized-bedrooms on second floor with 3 full bathrooms on second floor, Riobel faucets in showers and standing tub and all sinks in 4 bathrooms. Features 9-foot ceilings and plenty of pot-lights on main floor. A spacious office located on main floor with big window, impressive Smart-control washing machine and dryer high efficient and quiet. Freshly painted whole house. Central air conditioning, central vacuum. Two build-in attached car garage with new paint inside and doors, both remote control. move-in ready. Easy access to high-ways & the Bronte GO and close to natural trails, scenic parks, amenities, top-rated schools, desirable neighborhoods and more! Must see in person. A great opportunity to own this exceptional home. |
| Price | $1,995,000 |
| Taxes: | $8730.00 |
| Assessment Year: | 2024 |
| Occupancy: | Vacant |
| Address: | 2268 Carm Driv , Oakville, L6M 0H8, Halton |
| Directions/Cross Streets: | 3rd line & Westoak Trail Blvd |
| Rooms: | 10 |
| Rooms +: | 1 |
| Bedrooms: | 5 |
| Bedrooms +: | 1 |
| Family Room: | T |
| Basement: | Partially Fi, Full |
| Washroom Type | No. of Pieces | Level |
| Washroom Type 1 | 2 | Ground |
| Washroom Type 2 | 3 | Second |
| Washroom Type 3 | 4 | Second |
| Washroom Type 4 | 0 | |
| Washroom Type 5 | 0 |
| Total Area: | 0.00 |
| Property Type: | Detached |
| Style: | 2-Storey |
| Exterior: | Brick, Stucco (Plaster) |
| Garage Type: | Attached |
| (Parking/)Drive: | Private Do |
| Drive Parking Spaces: | 2 |
| Park #1 | |
| Parking Type: | Private Do |
| Park #2 | |
| Parking Type: | Private Do |
| Pool: | None |
| Approximatly Square Footage: | 3500-5000 |
| CAC Included: | N |
| Water Included: | N |
| Cabel TV Included: | N |
| Common Elements Included: | N |
| Heat Included: | N |
| Parking Included: | N |
| Condo Tax Included: | N |
| Building Insurance Included: | N |
| Fireplace/Stove: | Y |
| Heat Type: | Forced Air |
| Central Air Conditioning: | Central Air |
| Central Vac: | Y |
| Laundry Level: | Syste |
| Ensuite Laundry: | F |
| Sewers: | Sewer |
$
%
Years
This calculator is for demonstration purposes only. Always consult a professional
financial advisor before making personal financial decisions.
| Although the information displayed is believed to be accurate, no warranties or representations are made of any kind. |
| SMART SOLD REALTY |
|
|

Lynn Tribbling
Sales Representative
Dir:
416-252-2221
Bus:
416-383-9525
| Virtual Tour | Book Showing | Email a Friend |
Jump To:
At a Glance:
| Type: | Freehold - Detached |
| Area: | Halton |
| Municipality: | Oakville |
| Neighbourhood: | 1019 - WM Westmount |
| Style: | 2-Storey |
| Tax: | $8,730 |
| Beds: | 5+1 |
| Baths: | 4 |
| Fireplace: | Y |
| Pool: | None |
Locatin Map:
Payment Calculator:

