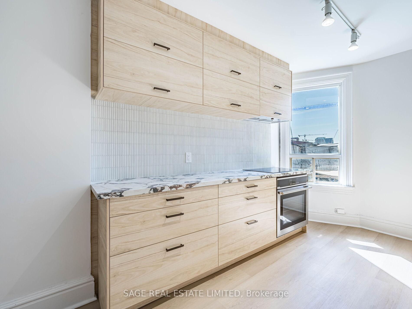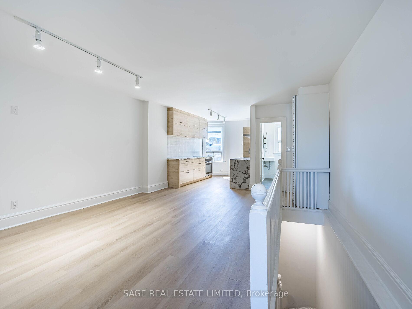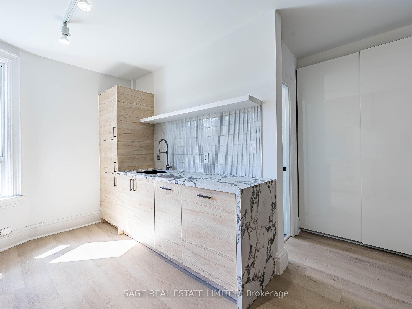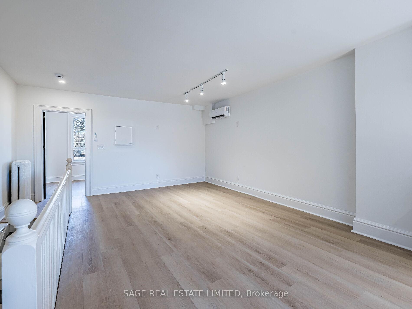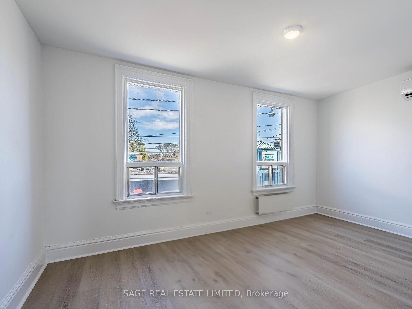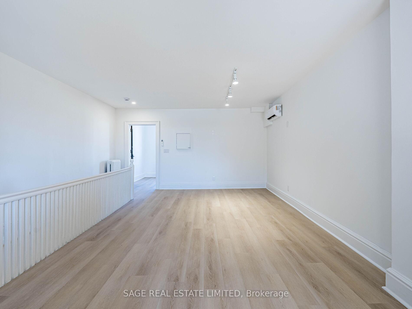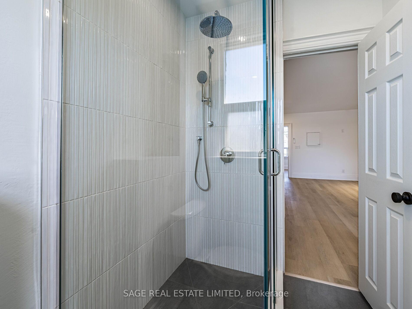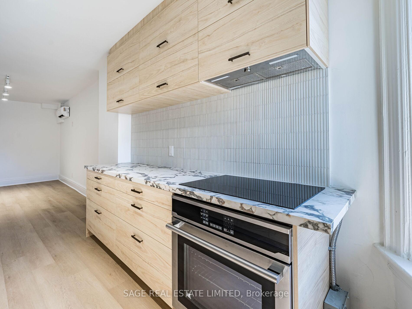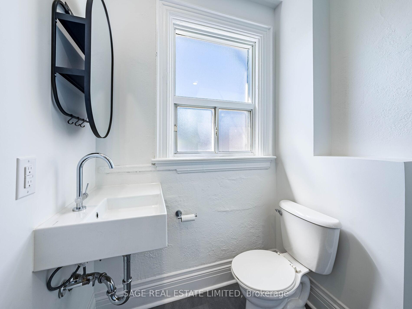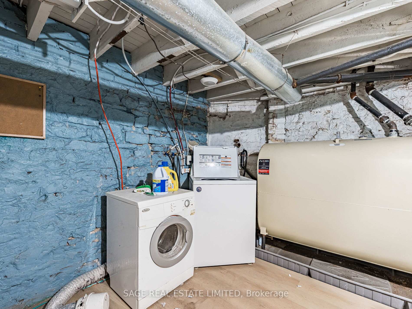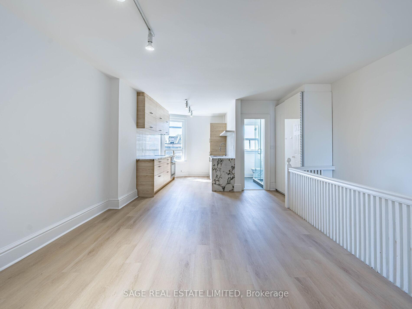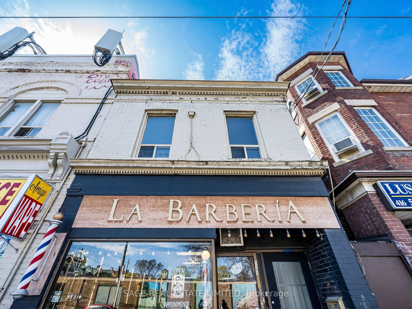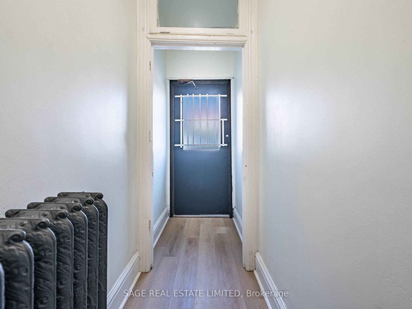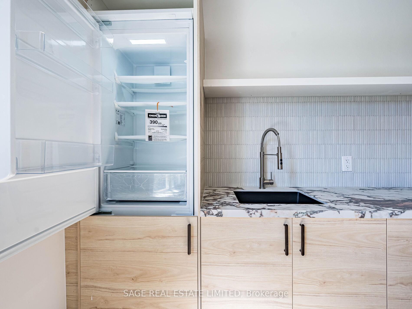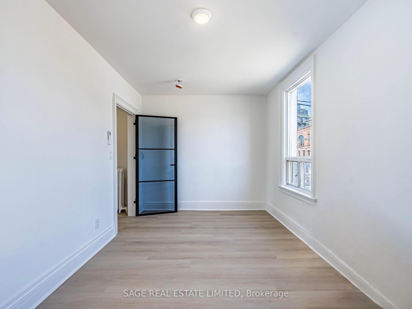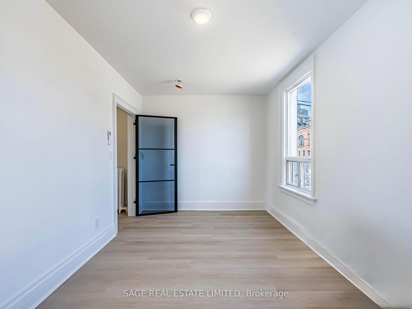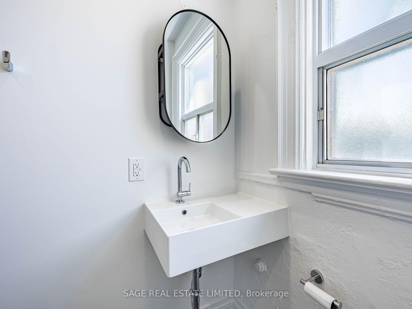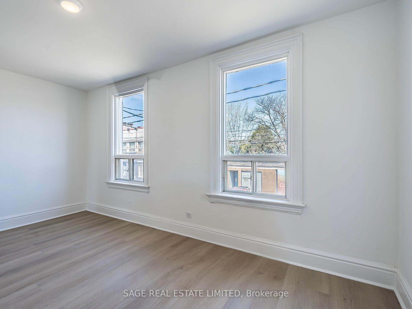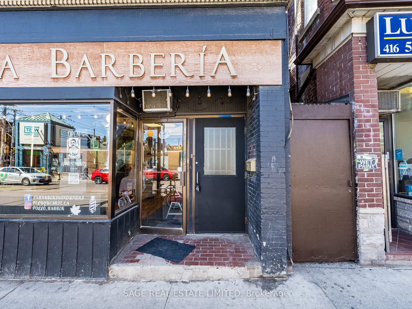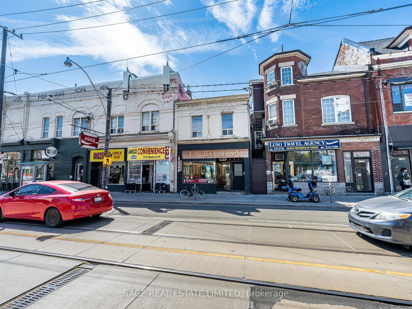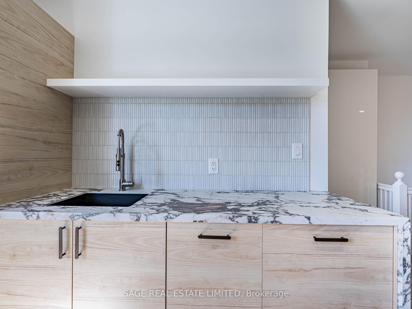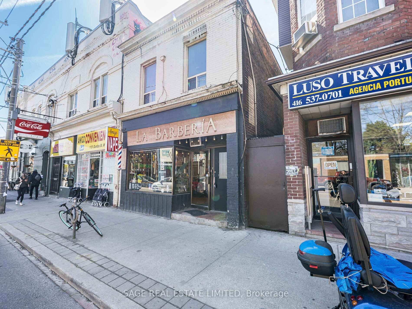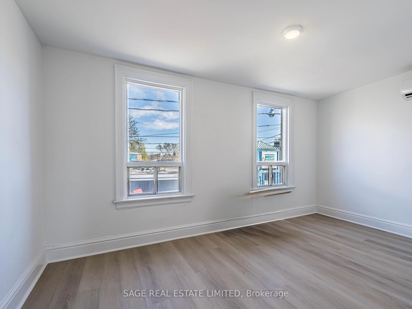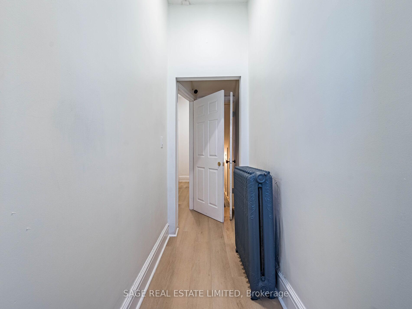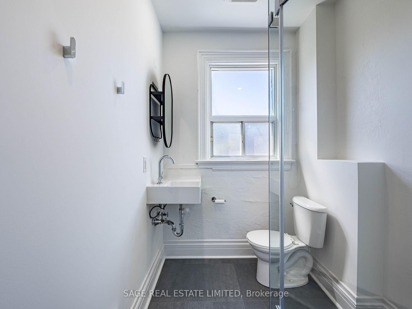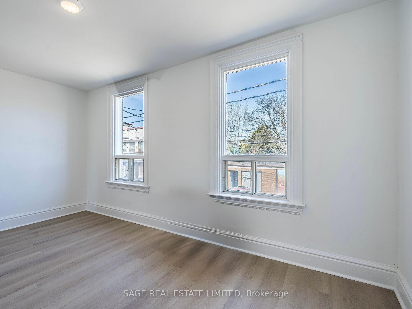$2,600
Available - For Rent
Listing ID: C12110091
1153 Dundas Stre West , Toronto, M6J 1X3, Toronto
| Welcome to your own stylish hideaway at the corner of Ossington and Dundas. This fully renovated one-bedroom, one-bath rental offers the perfect blend of modern design and prime location. With its own separate entrance, this turnkey suite is ideal for tenants seeking privacy, comfort, and that coveted downtown lifestyle. Inside, enjoy sleek new flooring, a fresh contemporary kitchen with brand-new appliances, and a thoughtfully designed layout that makes daily living feel effortless. Whether you're working from home or relaxing after a night out, every detail is designed with you in mind. Step outside and immerse yourself in the best of the Ossington Strip. With a near perfect walk score, the area is buzzing with restaurants, boutique shopping, Queen West energy, and lush nearby parks. Transit is a breeze, with everything you need just minutes from your front door. Ideal for a professional tenant or anyone looking to experience the best of city living. Available for lease now- this is downtown living, done right. |
| Price | $2,600 |
| Taxes: | $0.00 |
| Occupancy: | Vacant |
| Address: | 1153 Dundas Stre West , Toronto, M6J 1X3, Toronto |
| Directions/Cross Streets: | Dundas St W / Ossington Ave |
| Rooms: | 3 |
| Bedrooms: | 1 |
| Bedrooms +: | 0 |
| Family Room: | F |
| Basement: | None |
| Furnished: | Unfu |
| Level/Floor | Room | Length(ft) | Width(ft) | Descriptions | |
| Room 1 | Main | Living Ro | Open Concept, Laminate, B/I Closet | ||
| Room 2 | Main | Kitchen | Large Window, Renovated, B/I Appliances | ||
| Room 3 | Main | Primary B | Large Window, Glass Doors, Laminate | ||
| Room 4 | Main | Bathroom | Window, Renovated, 3 Pc Bath |
| Washroom Type | No. of Pieces | Level |
| Washroom Type 1 | 3 | Main |
| Washroom Type 2 | 0 | |
| Washroom Type 3 | 0 | |
| Washroom Type 4 | 0 | |
| Washroom Type 5 | 0 |
| Total Area: | 0.00 |
| Property Type: | Upper Level |
| Style: | Apartment |
| Exterior: | Brick |
| Garage Type: | None |
| (Parking/)Drive: | None |
| Drive Parking Spaces: | 0 |
| Park #1 | |
| Parking Type: | None |
| Park #2 | |
| Parking Type: | None |
| Pool: | None |
| Laundry Access: | In Basement |
| CAC Included: | N |
| Water Included: | Y |
| Cabel TV Included: | N |
| Common Elements Included: | N |
| Heat Included: | Y |
| Parking Included: | N |
| Condo Tax Included: | N |
| Building Insurance Included: | N |
| Fireplace/Stove: | N |
| Heat Type: | Heat Pump |
| Central Air Conditioning: | Wall Unit(s |
| Central Vac: | N |
| Laundry Level: | Syste |
| Ensuite Laundry: | F |
| Elevator Lift: | False |
| Sewers: | Septic |
| Although the information displayed is believed to be accurate, no warranties or representations are made of any kind. |
| SAGE REAL ESTATE LIMITED |
|
|

Lynn Tribbling
Sales Representative
Dir:
416-252-2221
Bus:
416-383-9525
| Virtual Tour | Book Showing | Email a Friend |
Jump To:
At a Glance:
| Type: | Freehold - Upper Level |
| Area: | Toronto |
| Municipality: | Toronto C01 |
| Neighbourhood: | Trinity-Bellwoods |
| Style: | Apartment |
| Beds: | 1 |
| Baths: | 1 |
| Fireplace: | N |
| Pool: | None |
Locatin Map:


