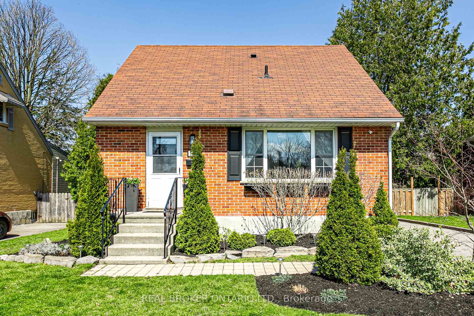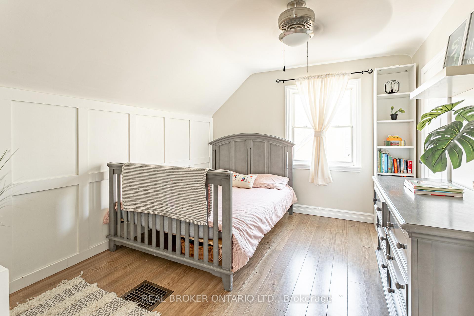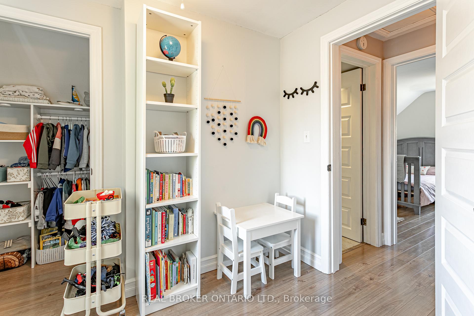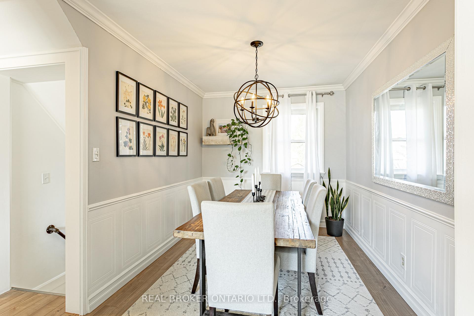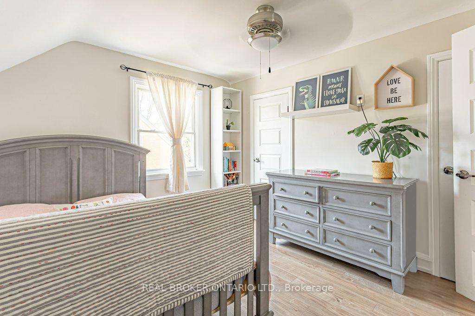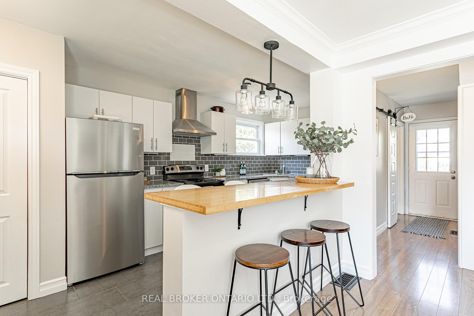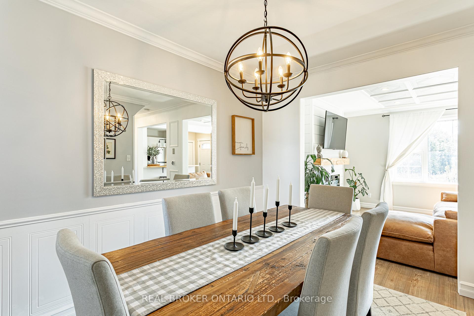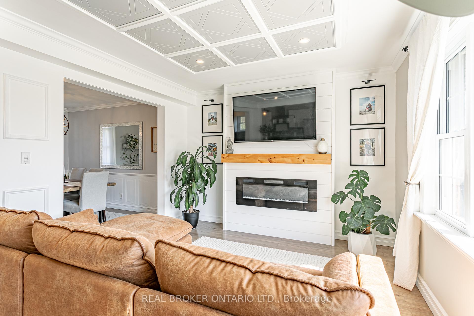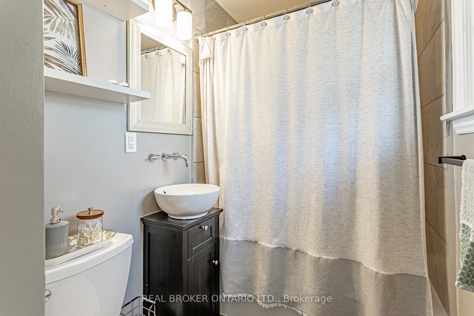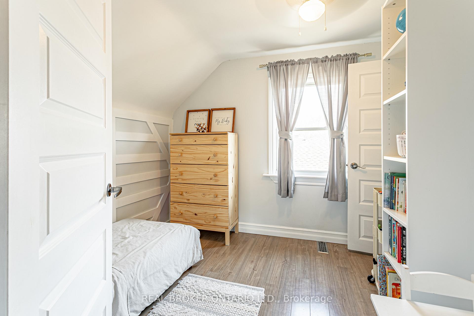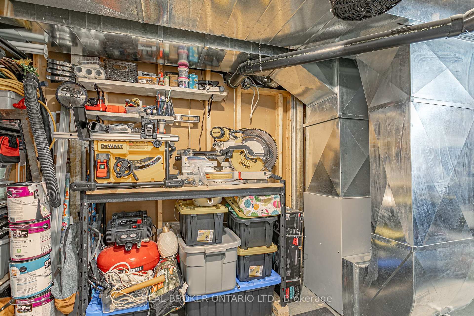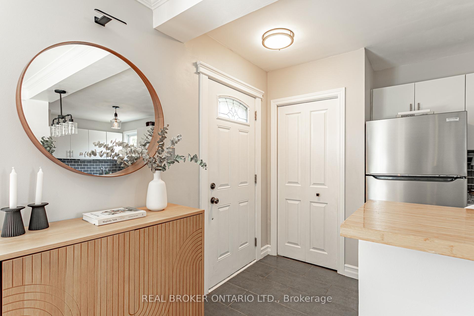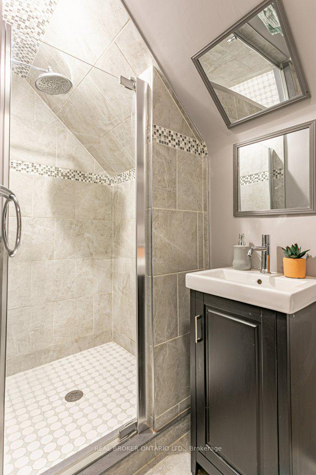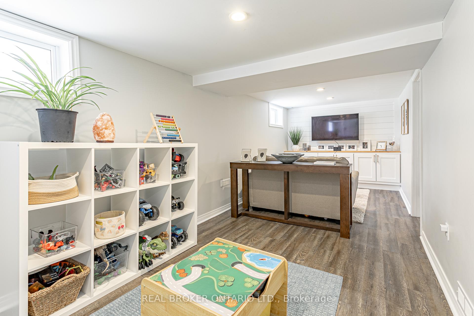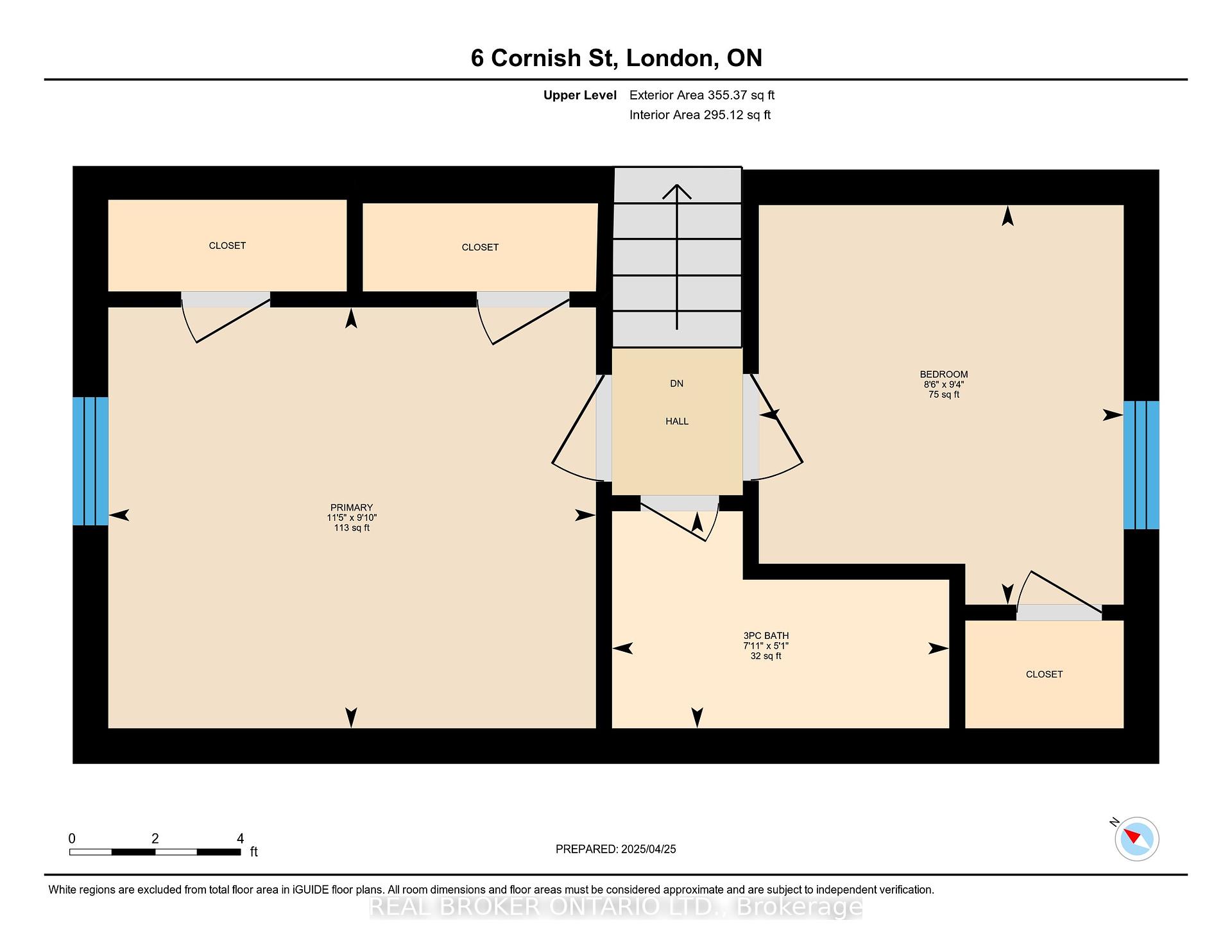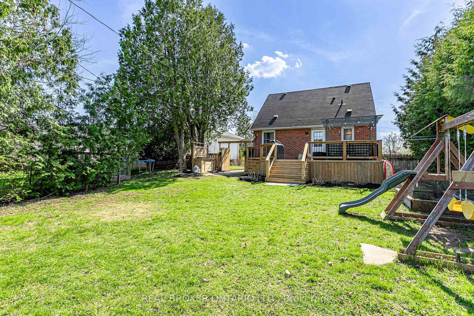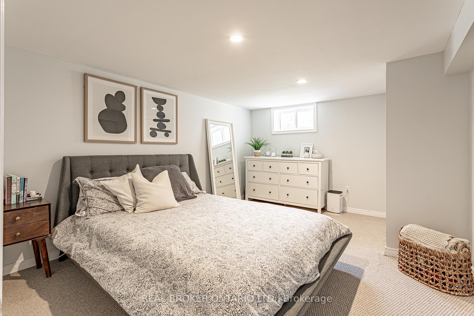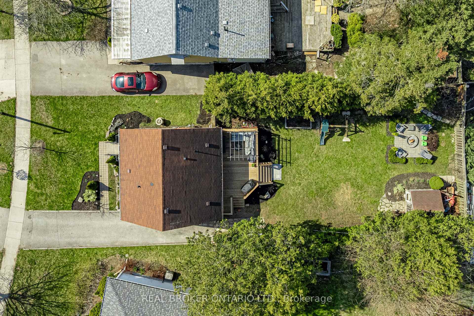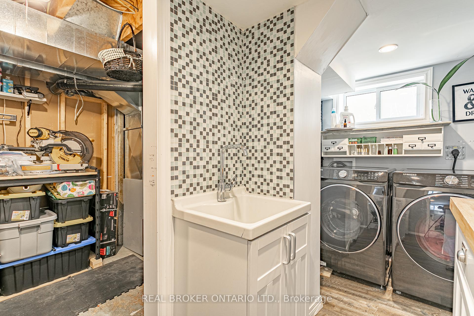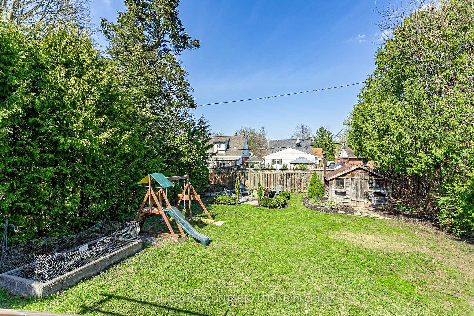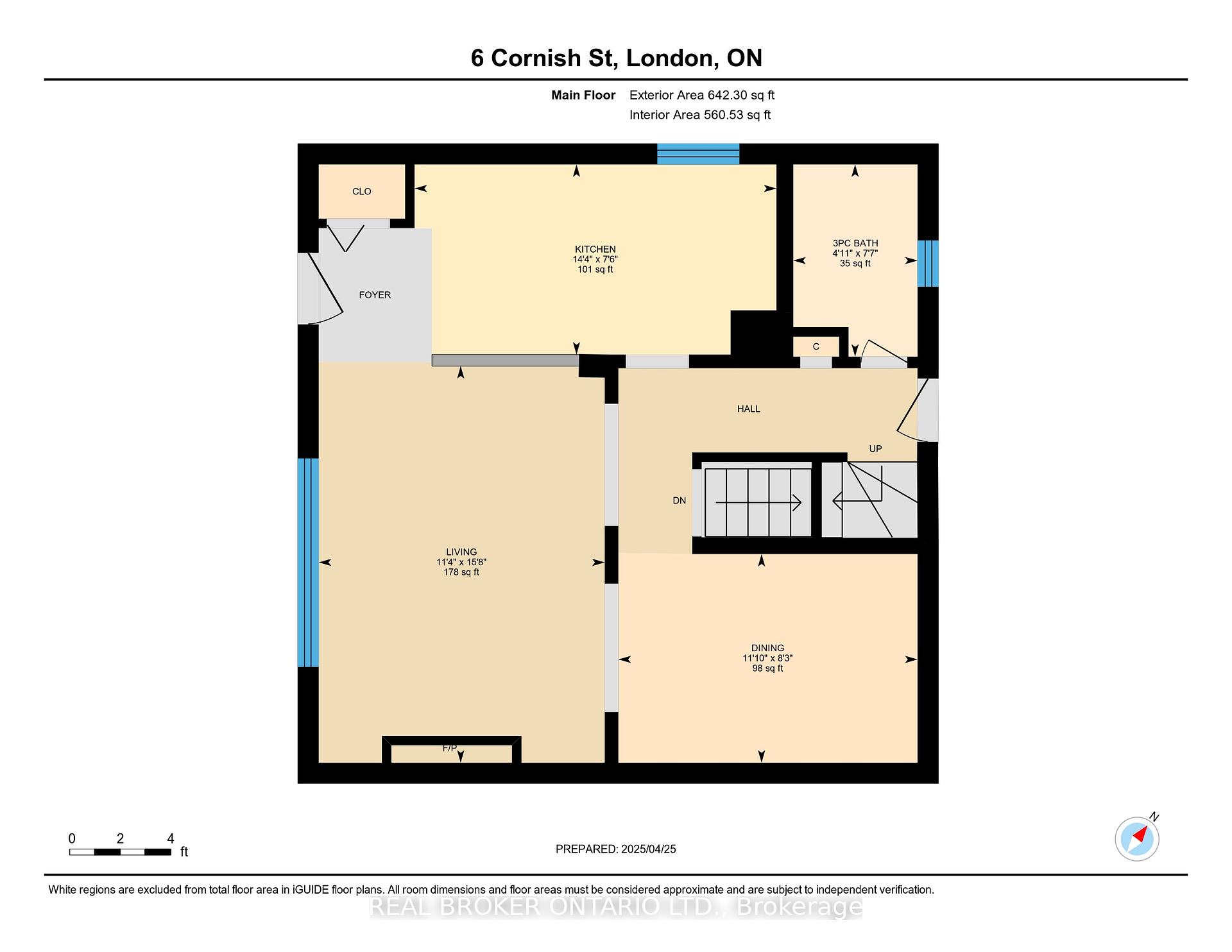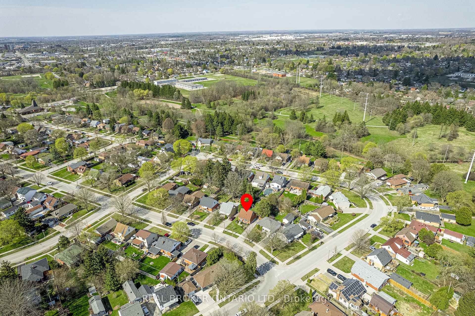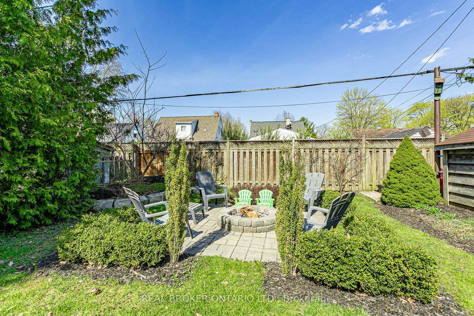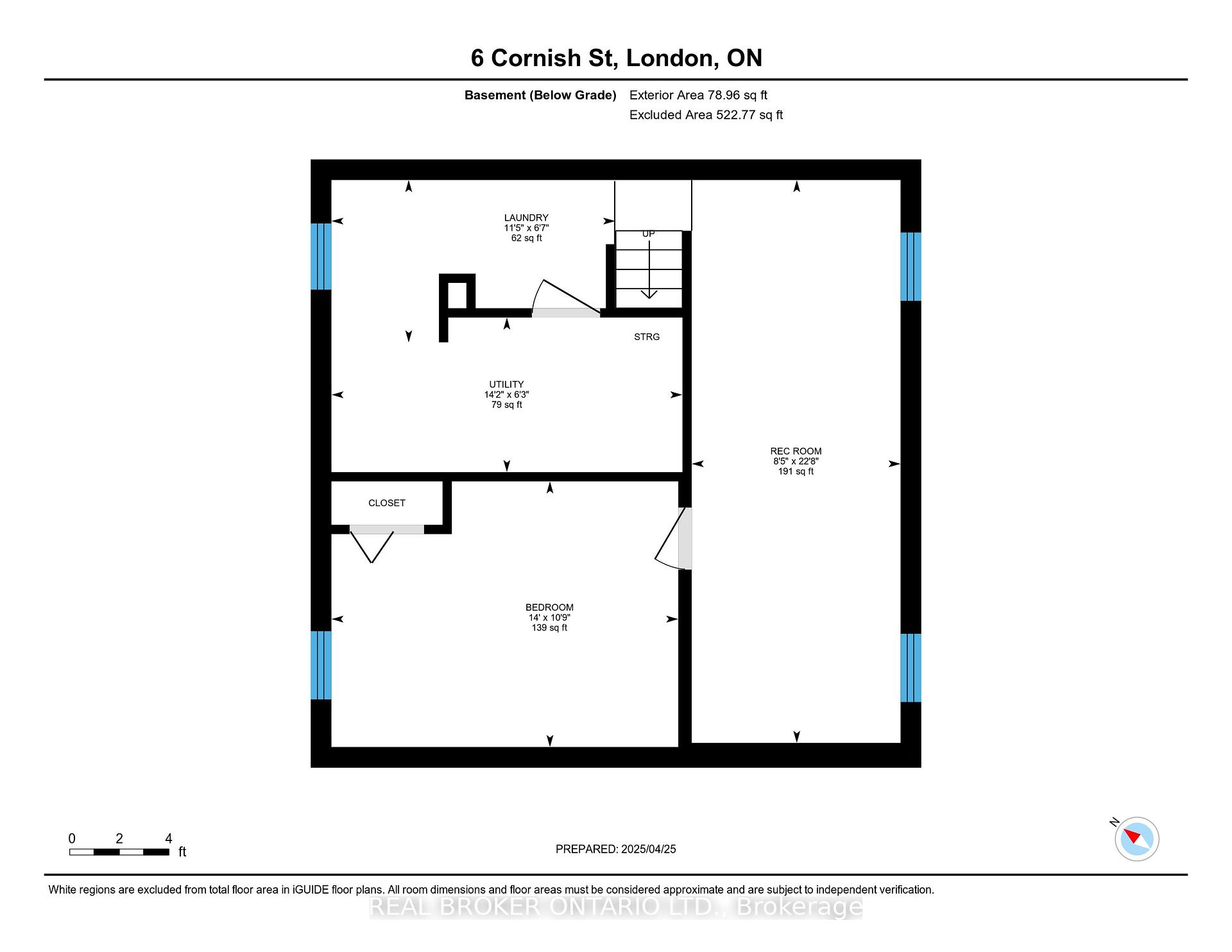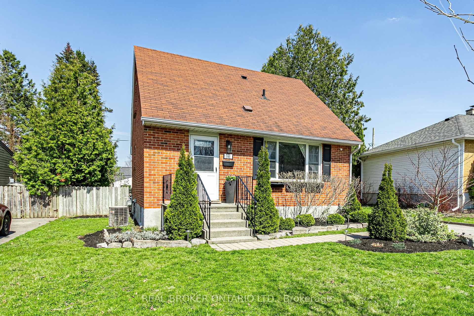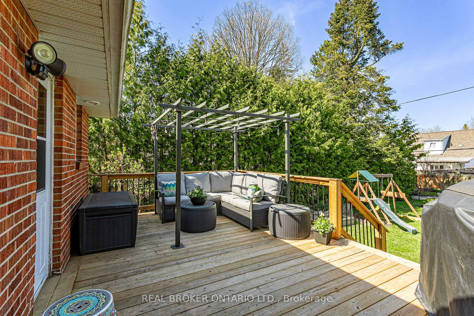$549,900
Available - For Sale
Listing ID: X12110079
6 Cornish Stre , London East, N5W 4M1, Middlesex
| 6 Cornish Street is the kind of home first-time buyers dream of: a front porch for coffee mornings, a cozy fireplace for movie nights, and a backyard made for summer BBQs under the stars. Move in and enjoy from day one. Most major items have been updated, so theres no long to-do list here. Inside, the open layout offers great flow and natural light, with a modern kitchen, stylish finishes, and a built-in fireplace. You'll find three bedrooms and two full baths, including an updated main bath, new flooring throughout the main and upper levels, and a beautifully landscaped yard. The finished basement adds bonus living space, ample storage, and laundry. Outside, enjoy a fully fenced yard with a brand new deck (2023), firepit area, and garden shed - perfect for relaxing or entertaining. Set on a quiet, tree-lined street near parks, schools, and trails. Affordable, adorable, and turn-key - homes like this are rare. |
| Price | $549,900 |
| Taxes: | $3020.00 |
| Occupancy: | Owner |
| Address: | 6 Cornish Stre , London East, N5W 4M1, Middlesex |
| Acreage: | < .50 |
| Directions/Cross Streets: | Hale St & Trafalgar St |
| Rooms: | 7 |
| Rooms +: | 2 |
| Bedrooms: | 2 |
| Bedrooms +: | 1 |
| Family Room: | T |
| Basement: | Finished, Full |
| Level/Floor | Room | Length(ft) | Width(ft) | Descriptions | |
| Room 1 | Main | Living Ro | 15.48 | 11.32 | |
| Room 2 | Main | Dining Ro | 8.4 | 11.05 | |
| Room 3 | Main | Kitchen | 18.14 | 8.4 | |
| Room 4 | Main | Bathroom | |||
| Room 5 | Second | Primary B | 12.5 | 8.5 | |
| Room 6 | Second | Bedroom | 10.3 | 11.38 | |
| Room 7 | Second | Bathroom | |||
| Room 8 | Lower | Recreatio | 22.73 | 8.4 | |
| Room 9 | Lower | Bedroom | 13.97 | 10.82 |
| Washroom Type | No. of Pieces | Level |
| Washroom Type 1 | 4 | Main |
| Washroom Type 2 | 3 | Second |
| Washroom Type 3 | 0 | |
| Washroom Type 4 | 0 | |
| Washroom Type 5 | 0 |
| Total Area: | 0.00 |
| Property Type: | Detached |
| Style: | 1 1/2 Storey |
| Exterior: | Brick |
| Garage Type: | None |
| (Parking/)Drive: | Private |
| Drive Parking Spaces: | 1 |
| Park #1 | |
| Parking Type: | Private |
| Park #2 | |
| Parking Type: | Private |
| Pool: | None |
| Approximatly Square Footage: | 700-1100 |
| CAC Included: | N |
| Water Included: | N |
| Cabel TV Included: | N |
| Common Elements Included: | N |
| Heat Included: | N |
| Parking Included: | N |
| Condo Tax Included: | N |
| Building Insurance Included: | N |
| Fireplace/Stove: | Y |
| Heat Type: | Forced Air |
| Central Air Conditioning: | Central Air |
| Central Vac: | N |
| Laundry Level: | Syste |
| Ensuite Laundry: | F |
| Sewers: | Sewer |
$
%
Years
This calculator is for demonstration purposes only. Always consult a professional
financial advisor before making personal financial decisions.
| Although the information displayed is believed to be accurate, no warranties or representations are made of any kind. |
| REAL BROKER ONTARIO LTD. |
|
|

Lynn Tribbling
Sales Representative
Dir:
416-252-2221
Bus:
416-383-9525
| Virtual Tour | Book Showing | Email a Friend |
Jump To:
At a Glance:
| Type: | Freehold - Detached |
| Area: | Middlesex |
| Municipality: | London East |
| Neighbourhood: | East N |
| Style: | 1 1/2 Storey |
| Tax: | $3,020 |
| Beds: | 2+1 |
| Baths: | 2 |
| Fireplace: | Y |
| Pool: | None |
Locatin Map:
Payment Calculator:

