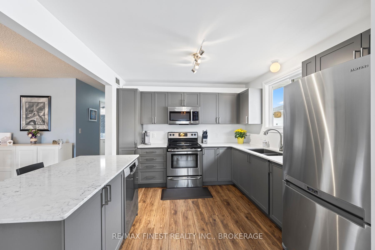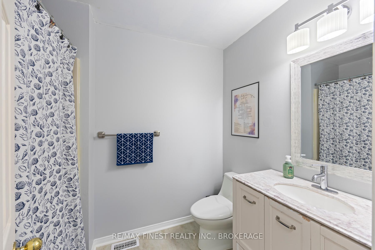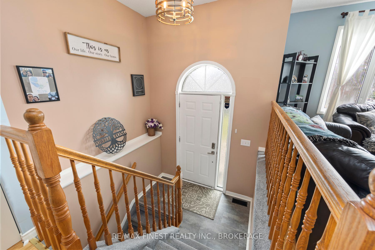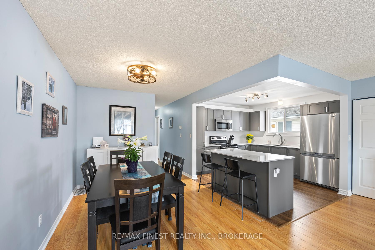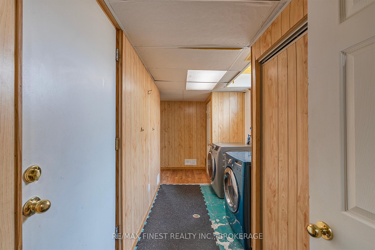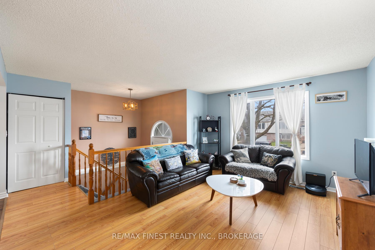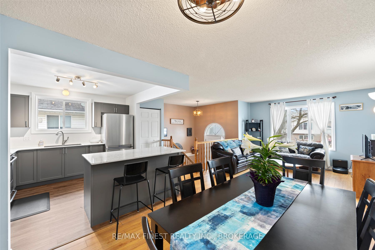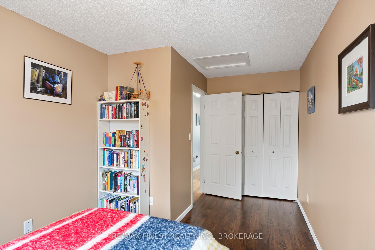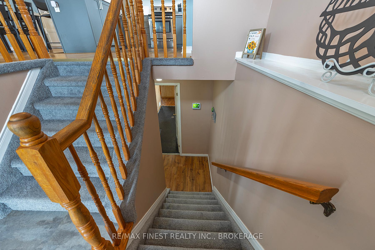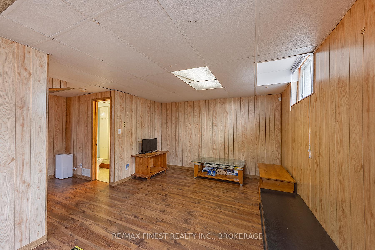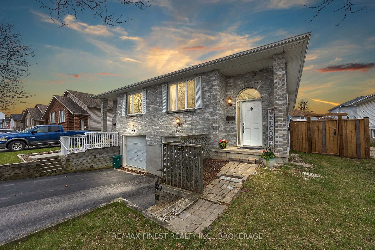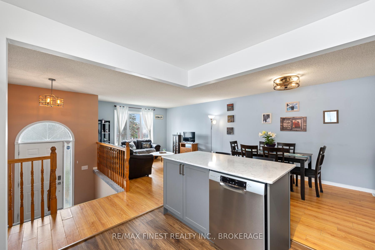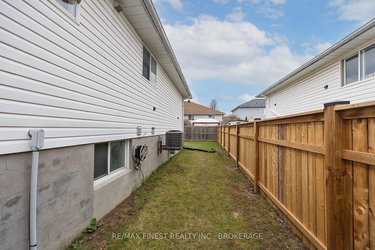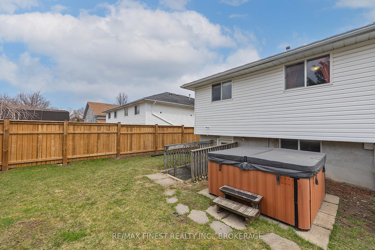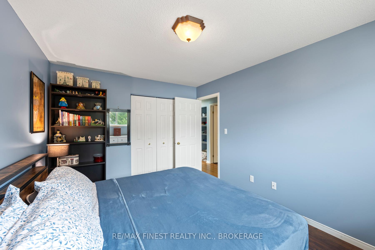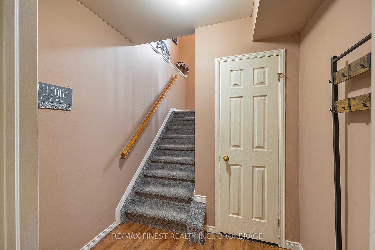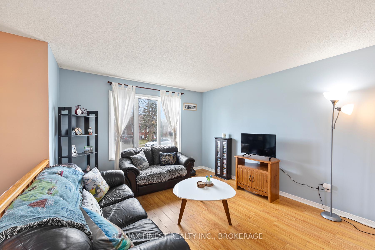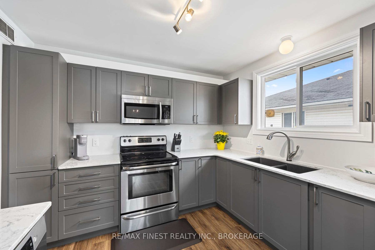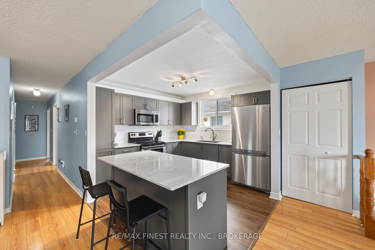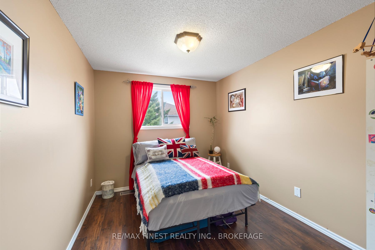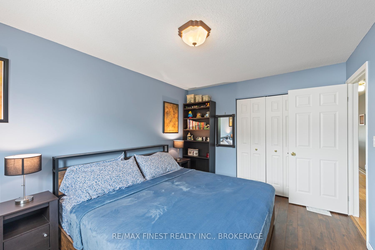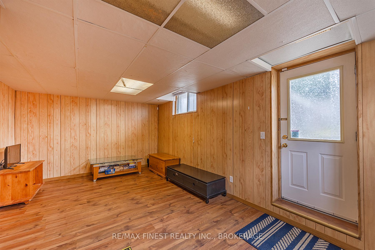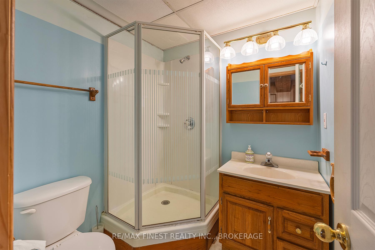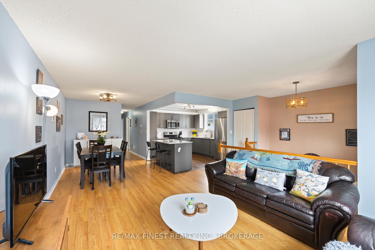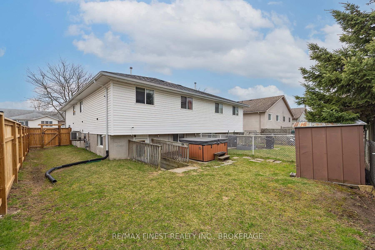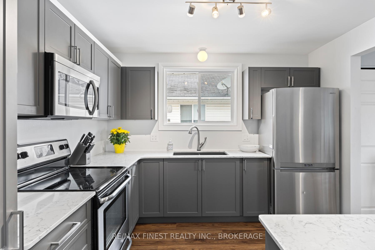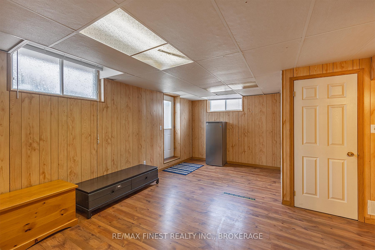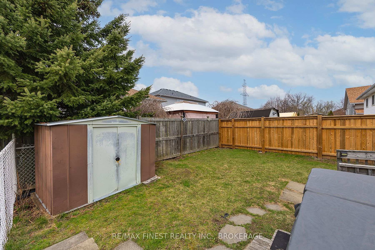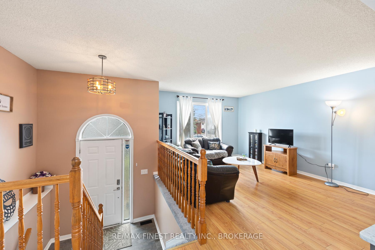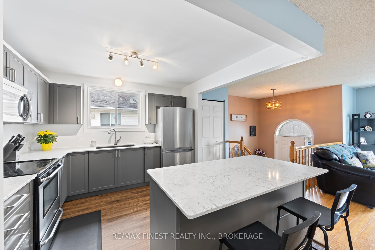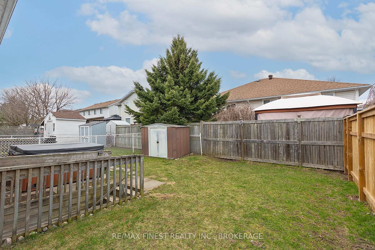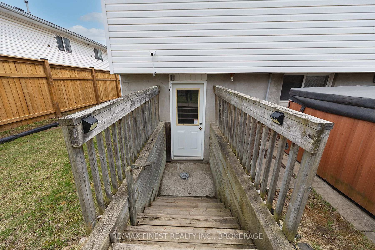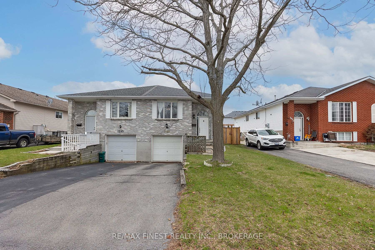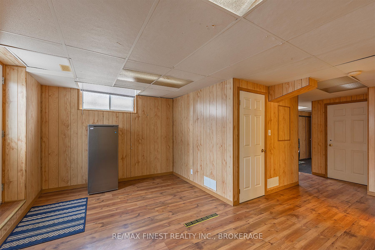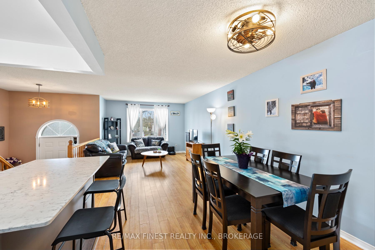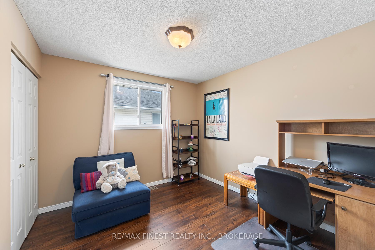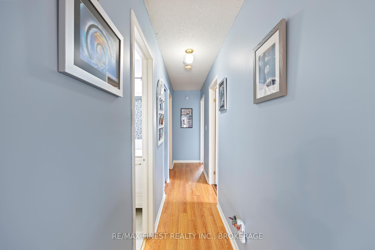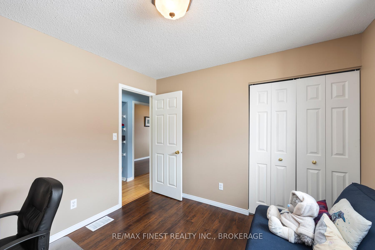$499,900
Available - For Sale
Listing ID: X12110078
1297 Brackenwood Cres , Kingston, K7P 2W3, Frontenac
| An excellent starter home in a friendly neighbourhood - 1297 Brackenwood Crescent awaits in convenient Cataraqui Woods!This semi-detached bungalow features 3 beds, 2 baths, and a beautifully renovated kitchen - complete with quartz countertops,stainless appliances, and open sightlines to the living and dining rooms. The lower level has a finished basement, additional 3-piece bathroom, laundry, storage, and convenient walk-out to the fully fenced backyard - and ideal space for both kids and pets to play. With a separate entrance to the basement, this home has in-law suite potential! Close to schools, parks, transit,shopping, and all amenities, don't miss this opportunity! |
| Price | $499,900 |
| Taxes: | $3518.00 |
| Assessment Year: | 2024 |
| Occupancy: | Owner |
| Address: | 1297 Brackenwood Cres , Kingston, K7P 2W3, Frontenac |
| Directions/Cross Streets: | Birchwood Drive |
| Rooms: | 7 |
| Rooms +: | 4 |
| Bedrooms: | 3 |
| Bedrooms +: | 0 |
| Family Room: | T |
| Basement: | Finished wit, Full |
| Level/Floor | Room | Length(ft) | Width(ft) | Descriptions | |
| Room 1 | Main | Living Ro | 19.35 | 14.69 | |
| Room 2 | Main | Kitchen | 10.46 | 9.94 | |
| Room 3 | Main | Dining Ro | 9.61 | 9.09 | |
| Room 4 | Main | Primary B | 15.58 | 9.09 | |
| Room 5 | Main | Bedroom | 13.64 | 9.94 | |
| Room 6 | Main | Bedroom | 10.17 | 9.94 | |
| Room 7 | Main | Bathroom | 8.66 | 5.9 | 4 Pc Bath |
| Room 8 | Basement | Family Ro | 20.4 | 18.83 | |
| Room 9 | Basement | Bathroom | 6.1 | 5.97 | 3 Pc Bath |
| Room 10 | Basement | Laundry | 12.23 | 6.89 | |
| Room 11 | Basement | Utility R | 11.61 | 8.63 |
| Washroom Type | No. of Pieces | Level |
| Washroom Type 1 | 4 | Main |
| Washroom Type 2 | 3 | Basement |
| Washroom Type 3 | 0 | |
| Washroom Type 4 | 0 | |
| Washroom Type 5 | 0 |
| Total Area: | 0.00 |
| Property Type: | Semi-Detached |
| Style: | Bungalow-Raised |
| Exterior: | Brick Front, Vinyl Siding |
| Garage Type: | Attached |
| Drive Parking Spaces: | 2 |
| Pool: | None |
| Other Structures: | Fence - Full, |
| Approximatly Square Footage: | 700-1100 |
| Property Features: | Park, Public Transit |
| CAC Included: | N |
| Water Included: | N |
| Cabel TV Included: | N |
| Common Elements Included: | N |
| Heat Included: | N |
| Parking Included: | N |
| Condo Tax Included: | N |
| Building Insurance Included: | N |
| Fireplace/Stove: | N |
| Heat Type: | Forced Air |
| Central Air Conditioning: | Central Air |
| Central Vac: | N |
| Laundry Level: | Syste |
| Ensuite Laundry: | F |
| Sewers: | Sewer |
| Utilities-Cable: | Y |
| Utilities-Hydro: | Y |
$
%
Years
This calculator is for demonstration purposes only. Always consult a professional
financial advisor before making personal financial decisions.
| Although the information displayed is believed to be accurate, no warranties or representations are made of any kind. |
| RE/MAX FINEST REALTY INC., BROKERAGE |
|
|

Lynn Tribbling
Sales Representative
Dir:
416-252-2221
Bus:
416-383-9525
| Virtual Tour | Book Showing | Email a Friend |
Jump To:
At a Glance:
| Type: | Freehold - Semi-Detached |
| Area: | Frontenac |
| Municipality: | Kingston |
| Neighbourhood: | 42 - City Northwest |
| Style: | Bungalow-Raised |
| Tax: | $3,518 |
| Beds: | 3 |
| Baths: | 2 |
| Fireplace: | N |
| Pool: | None |
Locatin Map:
Payment Calculator:

