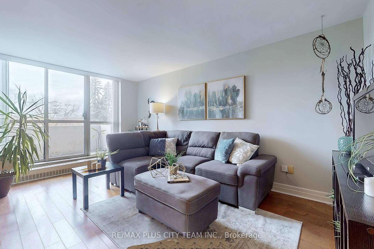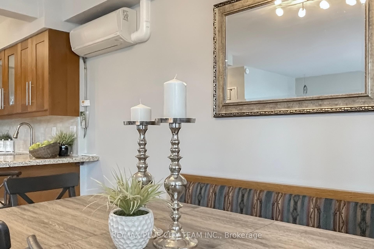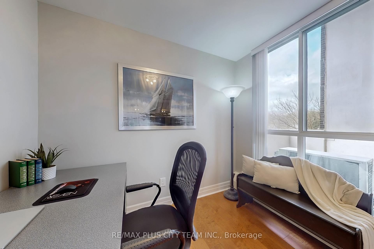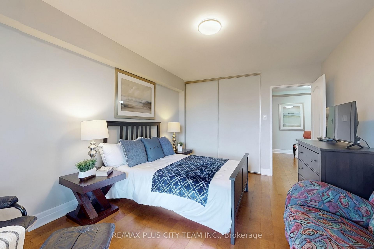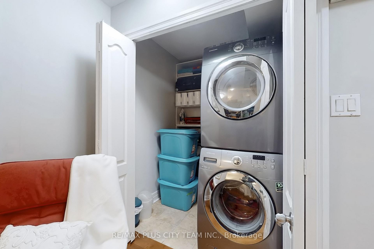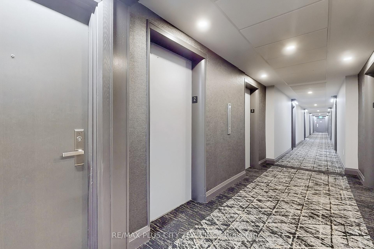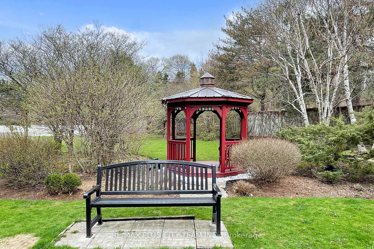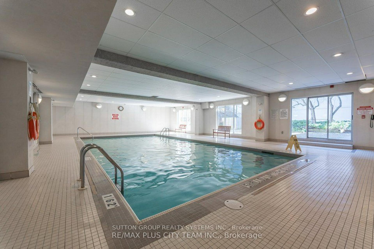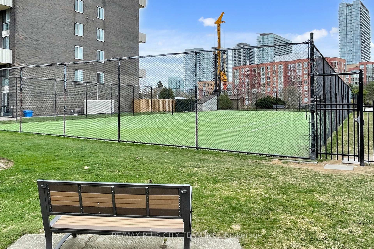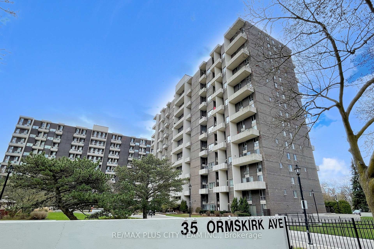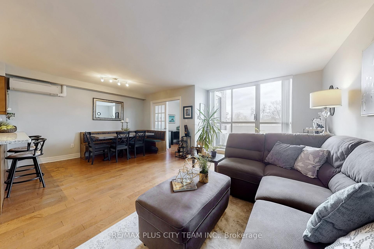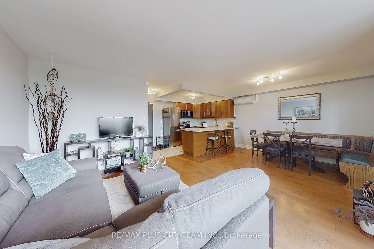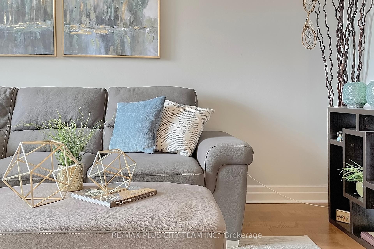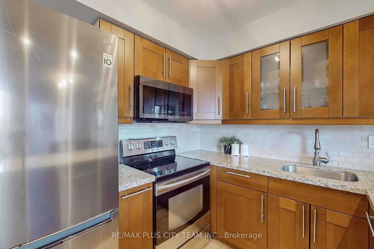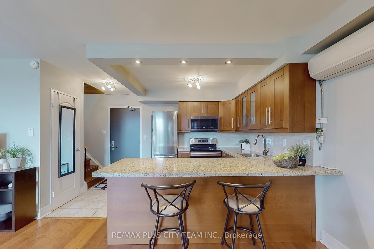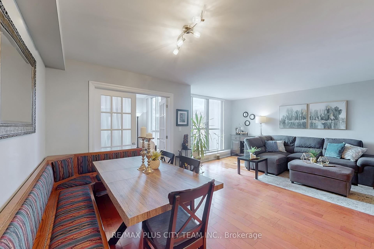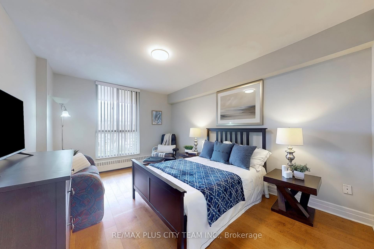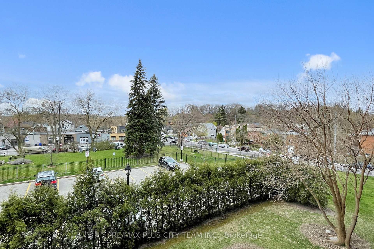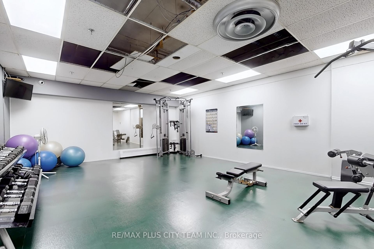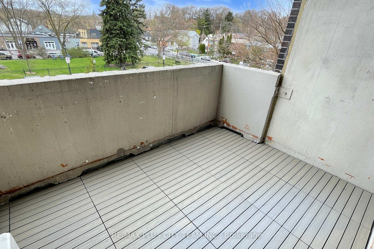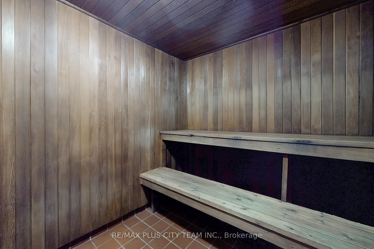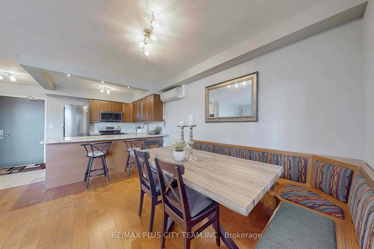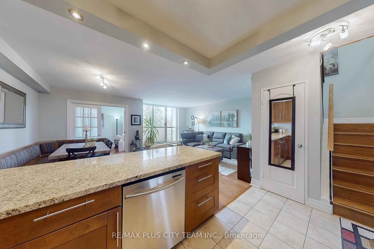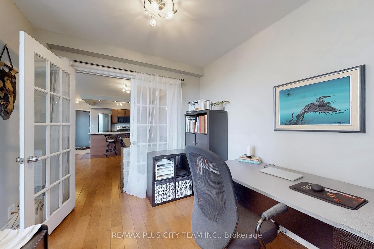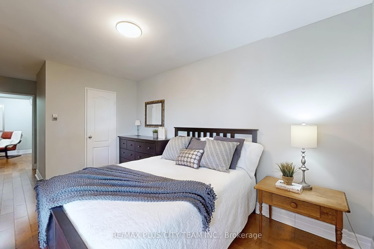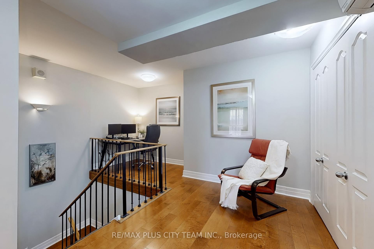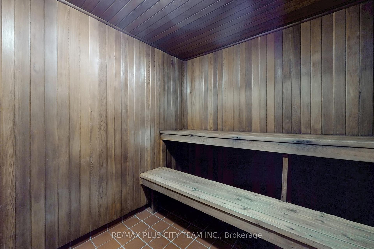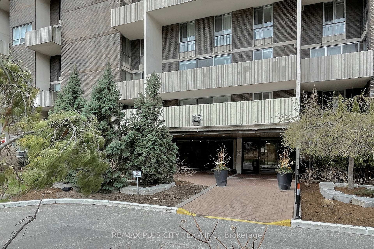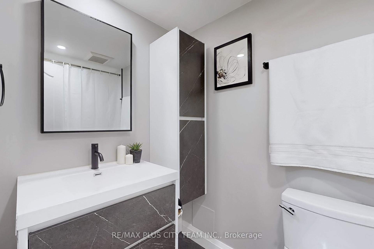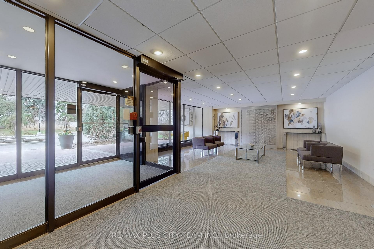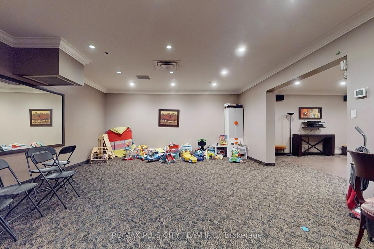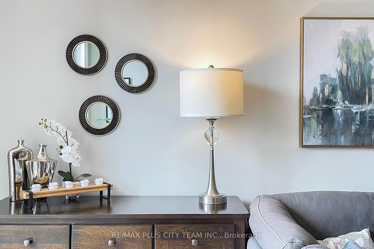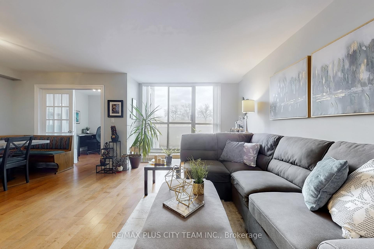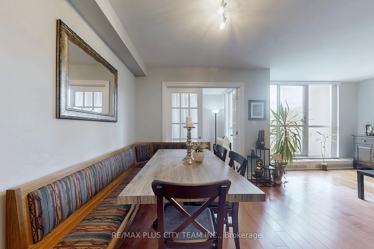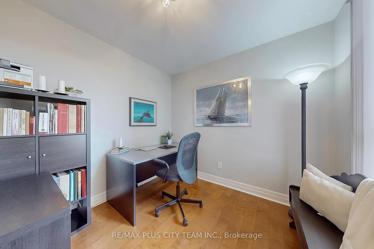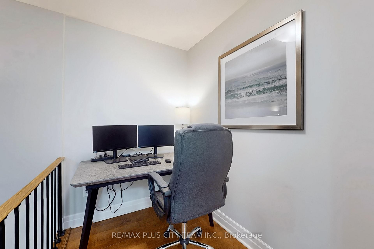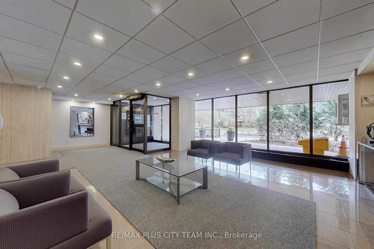$818,800
Available - For Sale
Listing ID: W12109537
35 Ormskirk Aven , Toronto, M6S 1A8, Toronto
| Experience the best of High Park & Swansea living at 35 Ormskirk Avenue! This spacious, well updated, 2 level unit invites you to move in and enjoy! The open concept main floor provides ample living space, an updated kitchen and walkout to a generous balcony. The separate room with French doors and a large window completes the main level & can easily be imagined as a bedroom or private home office. The upper level features two very sizeable bedrooms with ample closet space, a renovated bathroom and an open concept landing with space for a study or reading nook. Well managed building, perfect for up-sizers & down-sizers alike, with low maintenance fees inclusive of all utilities, cable TV and Internet! Ideally located for quick commutes to High Park, the lake, Bloor Street West, downtown & public transit! Fantastic amenities include an indoor pool, gym, party room, tennis court, sauna & more! |
| Price | $818,800 |
| Taxes: | $3185.04 |
| Occupancy: | Owner |
| Address: | 35 Ormskirk Aven , Toronto, M6S 1A8, Toronto |
| Postal Code: | M6S 1A8 |
| Province/State: | Toronto |
| Directions/Cross Streets: | South Kingsway & The Queensway |
| Level/Floor | Room | Length(ft) | Width(ft) | Descriptions | |
| Room 1 | Main | Living Ro | 16.92 | 10.59 | Combined w/Dining, W/O To Balcony, Hardwood Floor |
| Room 2 | Main | Dining Ro | 11.32 | 9.68 | Combined w/Living, Open Concept, Hardwood Floor |
| Room 3 | Main | Bedroom 3 | 8.66 | 8.82 | French Doors, Large Window, Hardwood Floor |
| Room 4 | Main | Kitchen | 9.09 | 8.5 | Stainless Steel Appl, Granite Counters, Ceramic Floor |
| Room 5 | Upper | Primary B | 20.83 | 9.15 | Walk-In Closet(s), Window, Hardwood Floor |
| Room 6 | Upper | Bedroom 2 | 14.66 | 10.76 | Double Closet, Window, Hardwood Floor |
| Room 7 | Upper | Study | 5.25 | 7.25 | Open Concept, Hardwood Floor |
| Washroom Type | No. of Pieces | Level |
| Washroom Type 1 | 4 | |
| Washroom Type 2 | 0 | |
| Washroom Type 3 | 0 | |
| Washroom Type 4 | 0 | |
| Washroom Type 5 | 0 |
| Total Area: | 0.00 |
| Sprinklers: | Conc |
| Washrooms: | 1 |
| Heat Type: | Water |
| Central Air Conditioning: | Wall Unit(s |
$
%
Years
This calculator is for demonstration purposes only. Always consult a professional
financial advisor before making personal financial decisions.
| Although the information displayed is believed to be accurate, no warranties or representations are made of any kind. |
| RE/MAX PLUS CITY TEAM INC. |
|
|

Lynn Tribbling
Sales Representative
Dir:
416-252-2221
Bus:
416-383-9525
| Virtual Tour | Book Showing | Email a Friend |
Jump To:
At a Glance:
| Type: | Com - Condo Apartment |
| Area: | Toronto |
| Municipality: | Toronto W01 |
| Neighbourhood: | High Park-Swansea |
| Style: | Apartment |
| Tax: | $3,185.04 |
| Maintenance Fee: | $812.73 |
| Beds: | 3+1 |
| Baths: | 1 |
| Fireplace: | N |
Locatin Map:
Payment Calculator:

