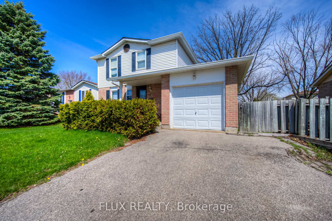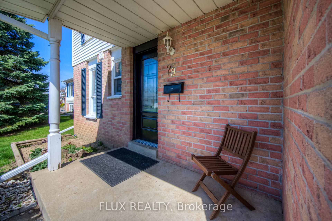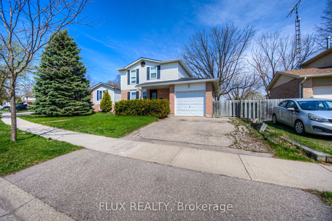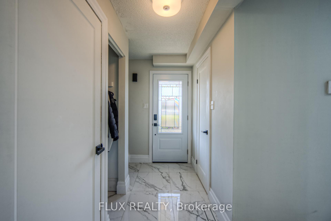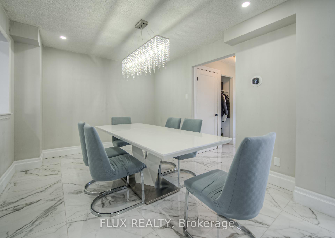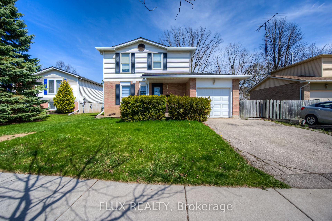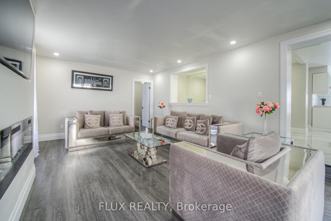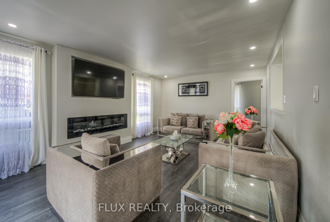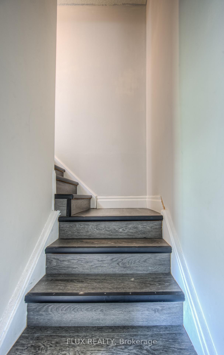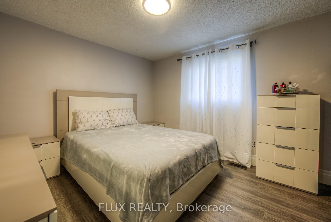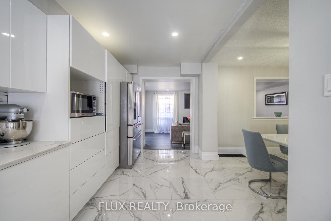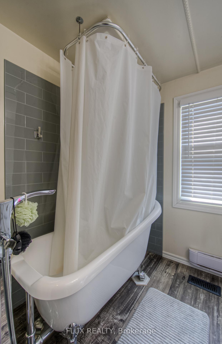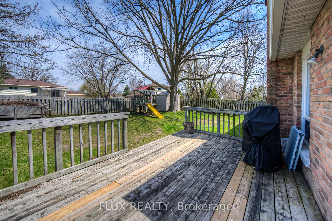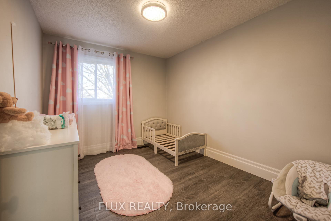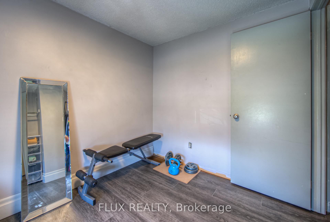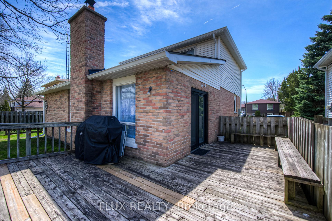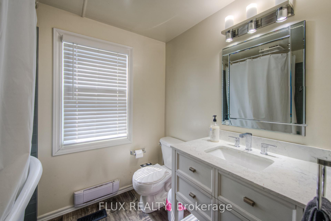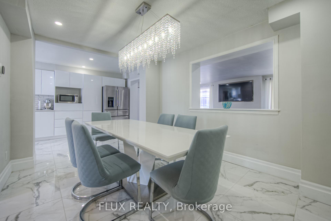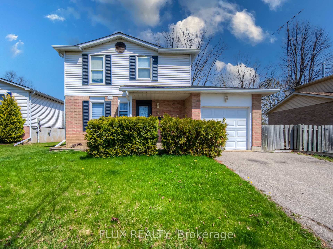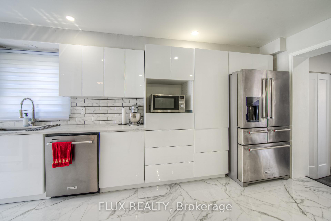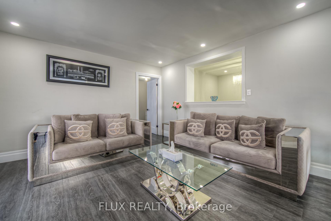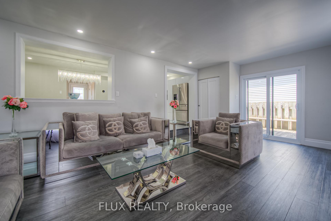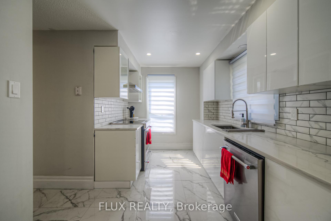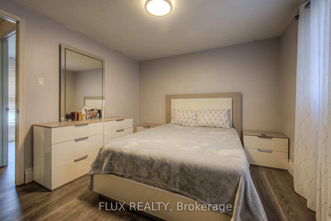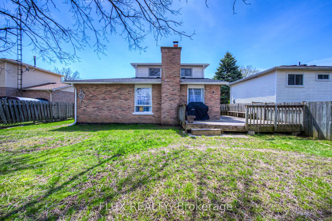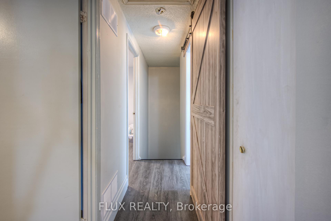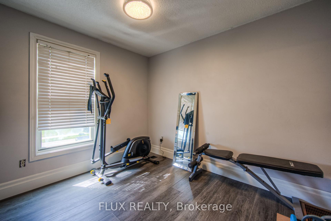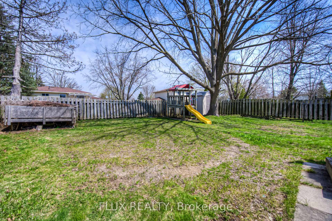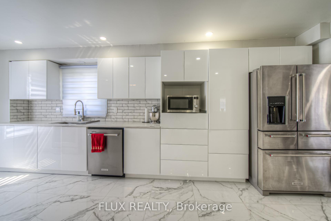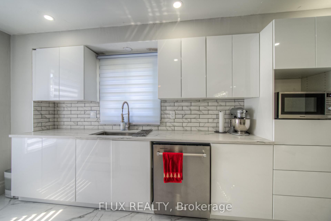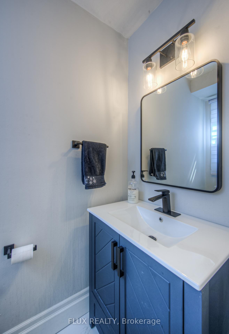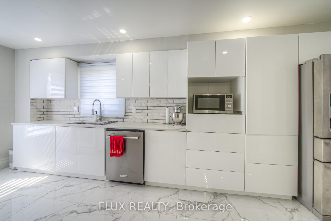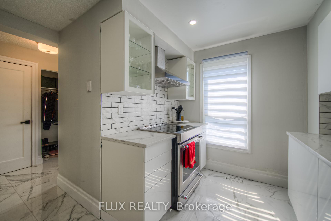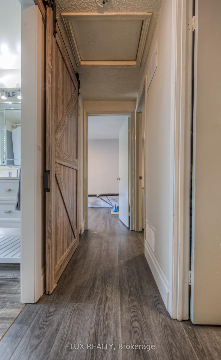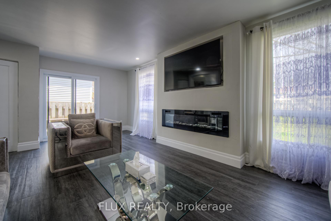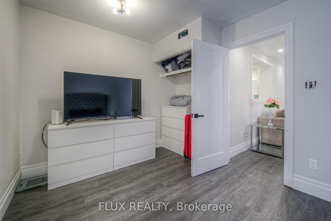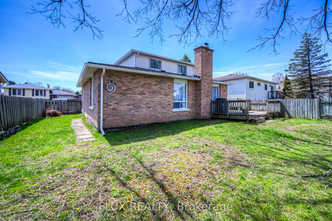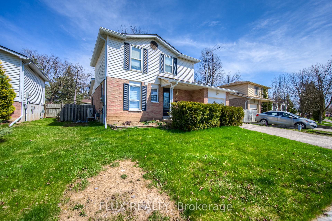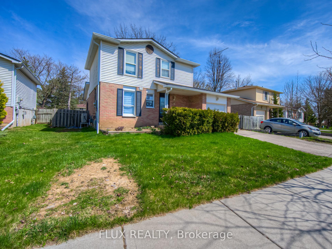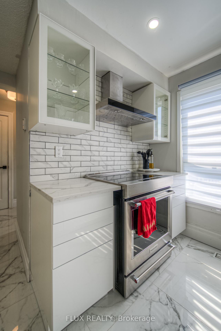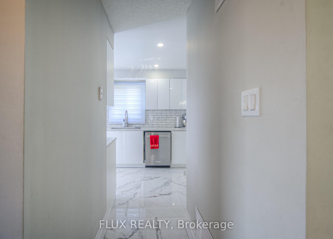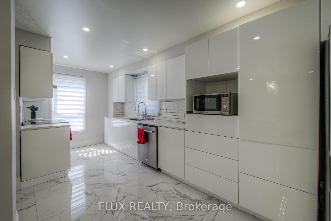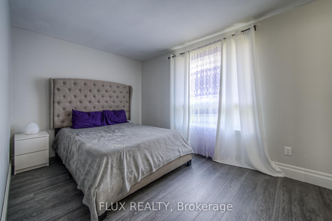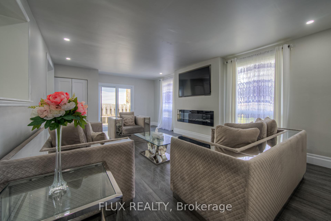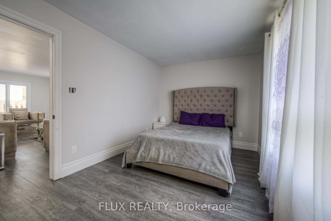$650,000
Available - For Sale
Listing ID: X12110041
29 Jasper Stre , Brantford, N3P 1M9, Brantford
| Welcome to this beautifully updated 4-bedroom, single detached home in the highly sought-after Brantwood Park neighbourhood! Step inside to discover a stunning open-concept layout featuring a fully renovated kitchen with sleek stainless steel appliances, a spacious dining area perfect for hosting, and a modernized living room that radiates comfort and style. Upstairs, you'll find three generously sized bedrooms, each filled with natural light and offering ample closet space, perfect for a growing family or creating that ideal home office or guest room. The fourth bedroom on the main level offers flexibility for additional living space, a playroom, or a private retreat. The large backyard offers endless possibilities for outdoor enjoyment, ideal for entertaining, gardening, or just relaxing in your own green oasis. You truly cant beat the location Brantwood Park is known for its friendly community, parks, and easy access to amenities. Don't miss your chance to call this gem home! |
| Price | $650,000 |
| Taxes: | $3500.00 |
| Assessment Year: | 2024 |
| Occupancy: | Owner |
| Address: | 29 Jasper Stre , Brantford, N3P 1M9, Brantford |
| Acreage: | < .50 |
| Directions/Cross Streets: | Banbury/Jasper |
| Rooms: | 4 |
| Bedrooms: | 4 |
| Bedrooms +: | 0 |
| Family Room: | T |
| Basement: | Unfinished |
| Washroom Type | No. of Pieces | Level |
| Washroom Type 1 | 4 | Second |
| Washroom Type 2 | 2 | Main |
| Washroom Type 3 | 0 | |
| Washroom Type 4 | 0 | |
| Washroom Type 5 | 0 |
| Total Area: | 0.00 |
| Property Type: | Detached |
| Style: | 2-Storey |
| Exterior: | Vinyl Siding, Brick Front |
| Garage Type: | Attached |
| Drive Parking Spaces: | 2 |
| Pool: | None |
| Approximatly Square Footage: | 1100-1500 |
| CAC Included: | N |
| Water Included: | N |
| Cabel TV Included: | N |
| Common Elements Included: | N |
| Heat Included: | N |
| Parking Included: | N |
| Condo Tax Included: | N |
| Building Insurance Included: | N |
| Fireplace/Stove: | Y |
| Heat Type: | Forced Air |
| Central Air Conditioning: | Central Air |
| Central Vac: | N |
| Laundry Level: | Syste |
| Ensuite Laundry: | F |
| Sewers: | Sewer |
| Utilities-Hydro: | Y |
$
%
Years
This calculator is for demonstration purposes only. Always consult a professional
financial advisor before making personal financial decisions.
| Although the information displayed is believed to be accurate, no warranties or representations are made of any kind. |
| FLUX REALTY |
|
|

Lynn Tribbling
Sales Representative
Dir:
416-252-2221
Bus:
416-383-9525
| Virtual Tour | Book Showing | Email a Friend |
Jump To:
At a Glance:
| Type: | Freehold - Detached |
| Area: | Brantford |
| Municipality: | Brantford |
| Neighbourhood: | Dufferin Grove |
| Style: | 2-Storey |
| Tax: | $3,500 |
| Beds: | 4 |
| Baths: | 2 |
| Fireplace: | Y |
| Pool: | None |
Locatin Map:
Payment Calculator:

