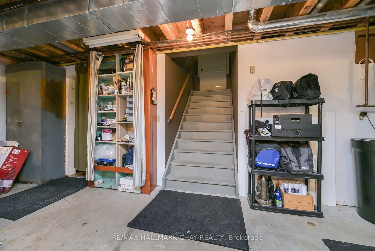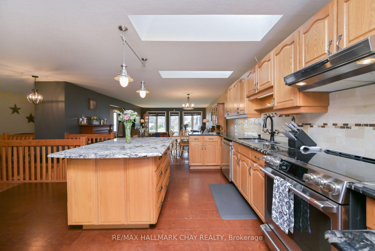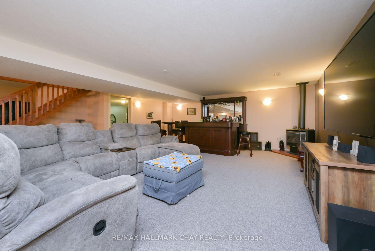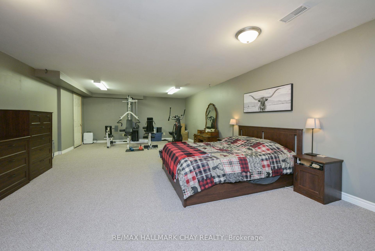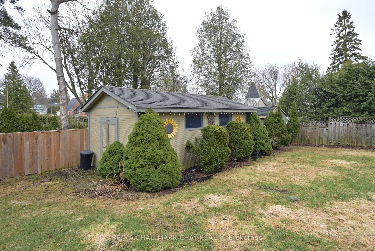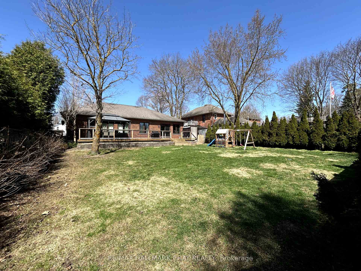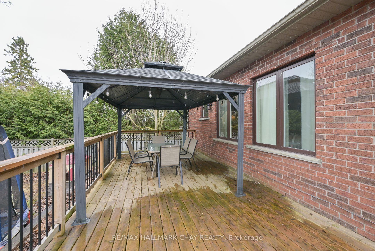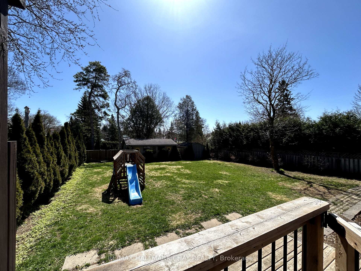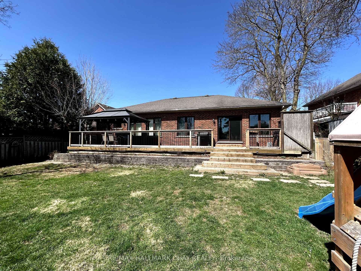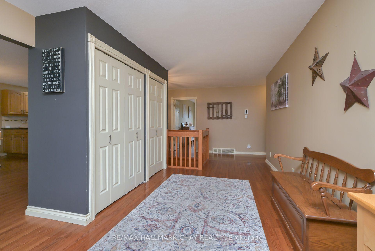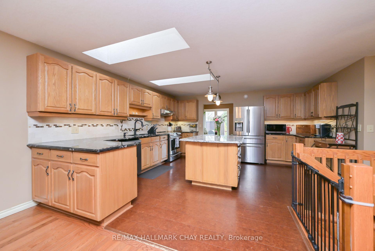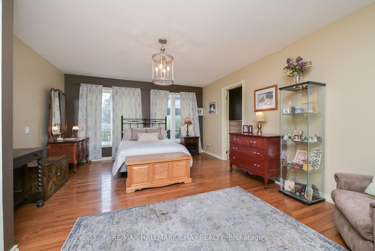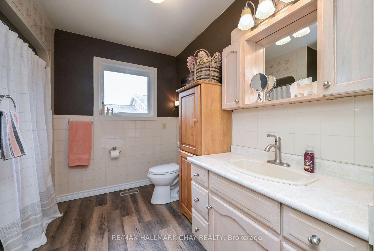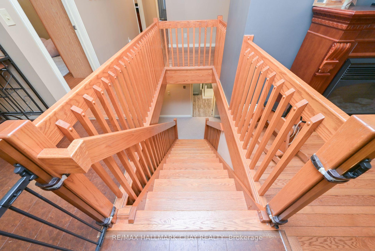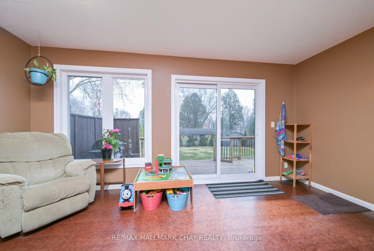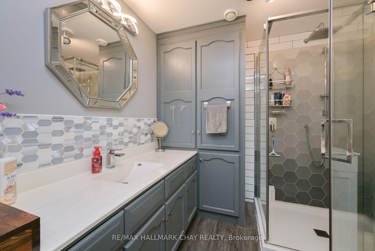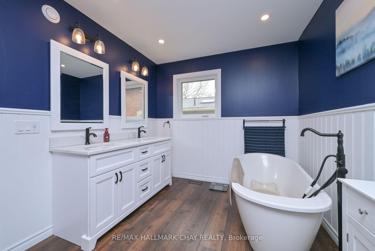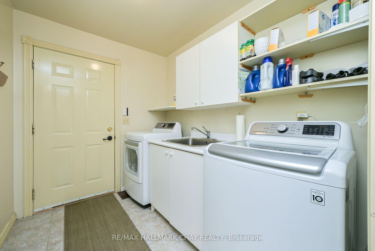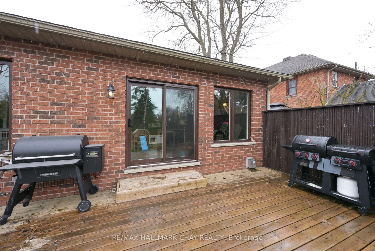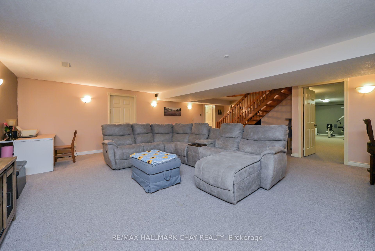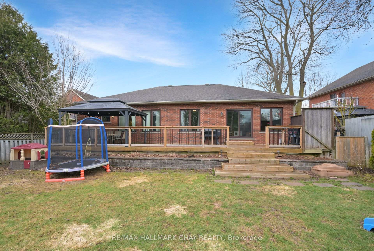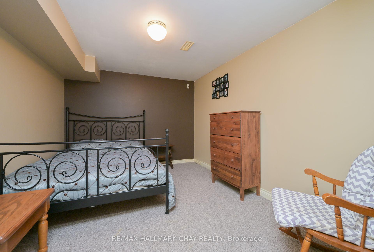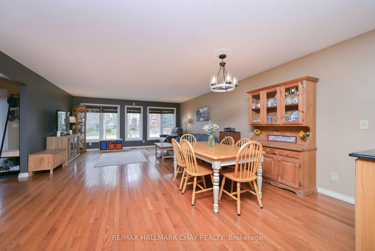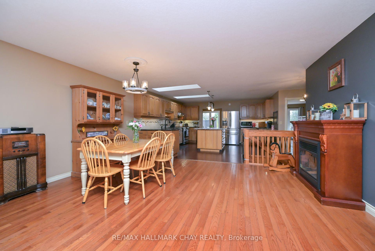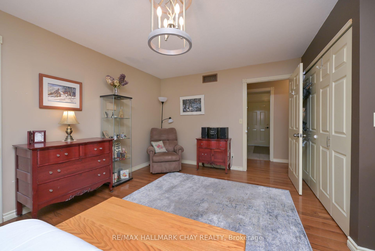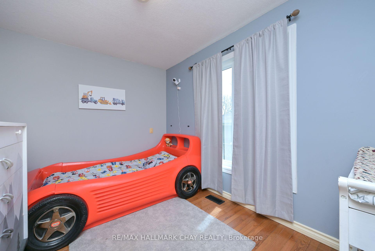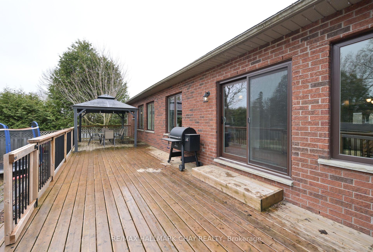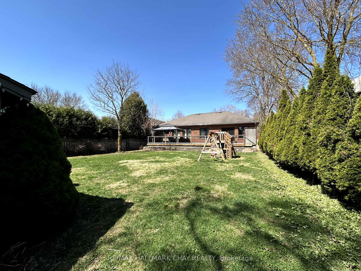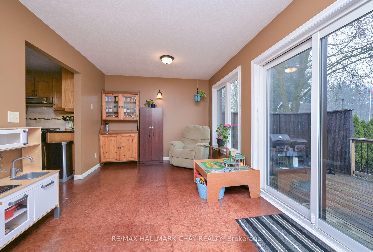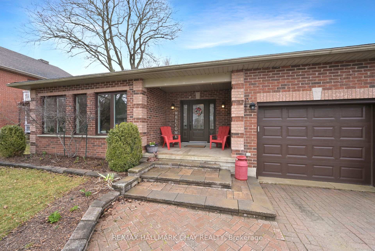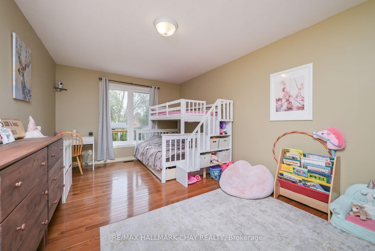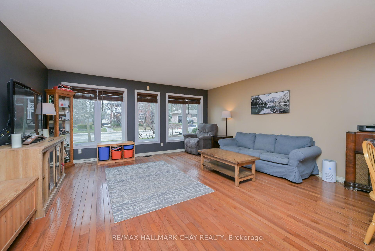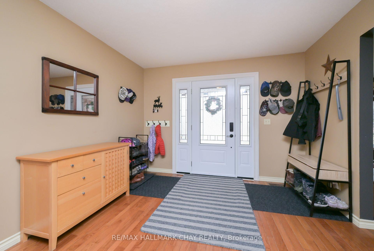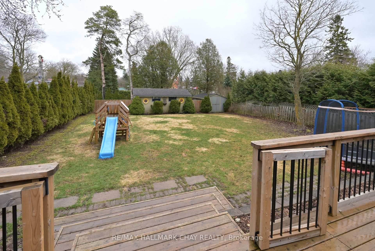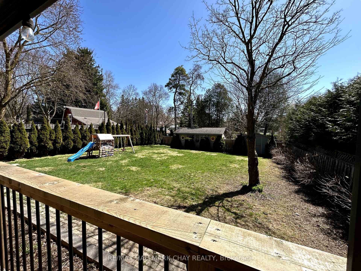$969,900
Available - For Sale
Listing ID: X12109917
146 Clarke Stre , Wellington North, N0G 1A0, Wellington
| SPACIOUS ALL-BRICK BUNGALOW ON A GENEROUS LOT IN ARTHUR! Fall in love with this 3+2 Bedroom bungalow set on a generous 60 x 171 ft lot in the heart of the charming village of Arthur, where timeless character, thoughtful design, and everyday comfort come together to make a house feel like home. A landscaped front yard, with mature gardens, interlock driveway, and elegant covered front porch welcome you home, while a double garage and parking for six vehicles add everyday convenience. Inside, over 4,000 sqft of finished living space,The Main level features hardwood flooring, oversized open concept living room, large family size eat in kitchen with Granite Countertops , centre island, and under cabinet lighting. , updated full bathroom, main floor laundry, inside garage access with additional Bonus walkup from basement.Large principal rooms with the primary bedroom including a private 3-piece ensuite with built in storage, and three full bathrooms throughout to ensure comfort for all, including a basement bathroom with glass shower. The finished basement offers in-law potential with two bedrooms, an open concept recreation room with cozy gas fireplace. Bonus Walk-up to garage with additional workshop area perfect for home business or additional 6th bedroom or storage space.Beautiful Fully fenced backyard complete with oversized deck, gazebo, and bonus outdoor workshop (with hydro) and additional garden shed! Close to all amenities, Schools, Parks, and shops!A special place to call home, ready to grow with you and be enjoyed for many years to come! |
| Price | $969,900 |
| Taxes: | $6069.00 |
| Occupancy: | Owner |
| Address: | 146 Clarke Stre , Wellington North, N0G 1A0, Wellington |
| Acreage: | < .50 |
| Directions/Cross Streets: | Off Main street |
| Rooms: | 9 |
| Rooms +: | 6 |
| Bedrooms: | 3 |
| Bedrooms +: | 2 |
| Family Room: | T |
| Basement: | Finished, Walk-Up |
| Level/Floor | Room | Length(ft) | Width(ft) | Descriptions | |
| Room 1 | Main | Kitchen | 16.83 | 16.66 | |
| Room 2 | Main | Living Ro | 20.99 | 14.3 | |
| Room 3 | Main | Primary B | 19.65 | 18.63 | |
| Room 4 | Main | Bedroom 2 | 18.63 | 15.81 | |
| Room 5 | Main | Bedroom 3 | 17.65 | 14.66 | |
| Room 6 | Basement | Bedroom | 15.97 | 31.32 | |
| Room 7 | Basement | Bedroom | 16.14 | 9.81 | |
| Room 8 | Basement | Recreatio | 31.82 | 30.64 | |
| Room 9 | Basement | Workshop | 74.78 | 68.22 | |
| Room 10 | Basement | Media Roo | 13.97 | 8.66 | |
| Room 11 | Main | Office | 16.83 | 16.47 | |
| Room 12 | Main | Dining Ro | 20.99 | 17.97 |
| Washroom Type | No. of Pieces | Level |
| Washroom Type 1 | 4 | Main |
| Washroom Type 2 | 3 | Main |
| Washroom Type 3 | 3 | Basement |
| Washroom Type 4 | 0 | |
| Washroom Type 5 | 0 |
| Total Area: | 0.00 |
| Approximatly Age: | 16-30 |
| Property Type: | Detached |
| Style: | Bungalow |
| Exterior: | Brick |
| Garage Type: | Attached |
| (Parking/)Drive: | Private Do |
| Drive Parking Spaces: | 4 |
| Park #1 | |
| Parking Type: | Private Do |
| Park #2 | |
| Parking Type: | Private Do |
| Pool: | None |
| Other Structures: | Workshop, Shed |
| Approximatly Age: | 16-30 |
| Approximatly Square Footage: | 2000-2500 |
| Property Features: | Fenced Yard, Park |
| CAC Included: | N |
| Water Included: | N |
| Cabel TV Included: | N |
| Common Elements Included: | N |
| Heat Included: | N |
| Parking Included: | N |
| Condo Tax Included: | N |
| Building Insurance Included: | N |
| Fireplace/Stove: | Y |
| Heat Type: | Forced Air |
| Central Air Conditioning: | Central Air |
| Central Vac: | N |
| Laundry Level: | Syste |
| Ensuite Laundry: | F |
| Elevator Lift: | False |
| Sewers: | Sewer |
$
%
Years
This calculator is for demonstration purposes only. Always consult a professional
financial advisor before making personal financial decisions.
| Although the information displayed is believed to be accurate, no warranties or representations are made of any kind. |
| RE/MAX HALLMARK CHAY REALTY |
|
|

Lynn Tribbling
Sales Representative
Dir:
416-252-2221
Bus:
416-383-9525
| Virtual Tour | Book Showing | Email a Friend |
Jump To:
At a Glance:
| Type: | Freehold - Detached |
| Area: | Wellington |
| Municipality: | Wellington North |
| Neighbourhood: | Arthur |
| Style: | Bungalow |
| Approximate Age: | 16-30 |
| Tax: | $6,069 |
| Beds: | 3+2 |
| Baths: | 3 |
| Fireplace: | Y |
| Pool: | None |
Locatin Map:
Payment Calculator:

