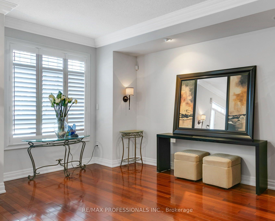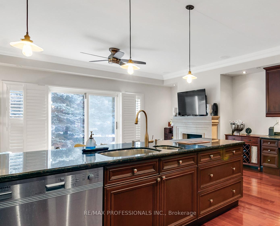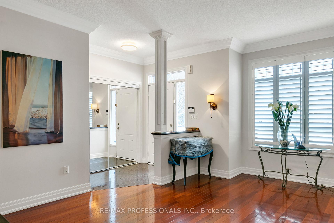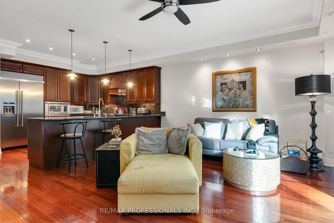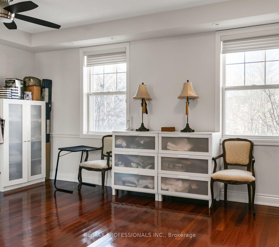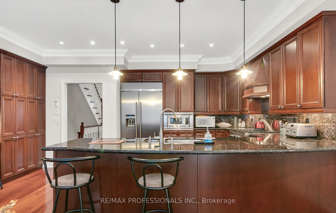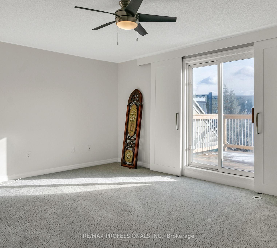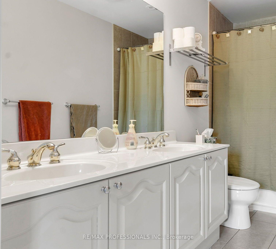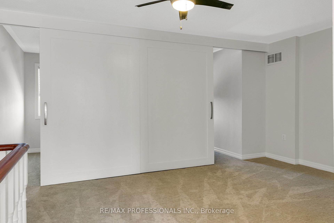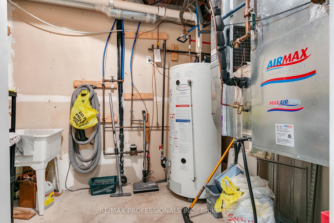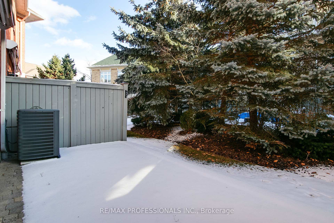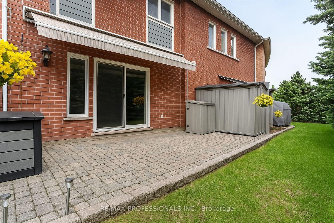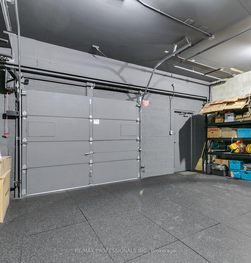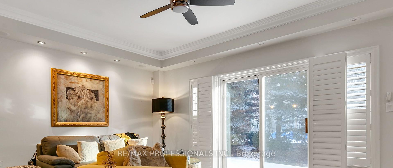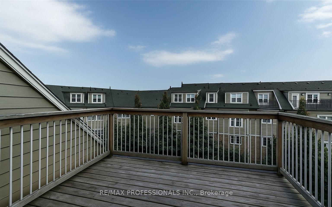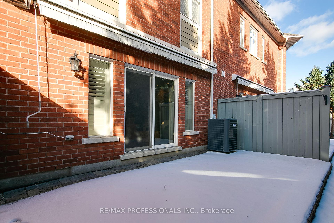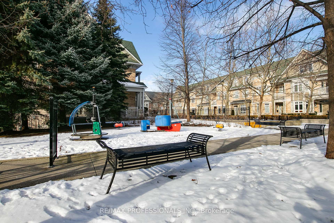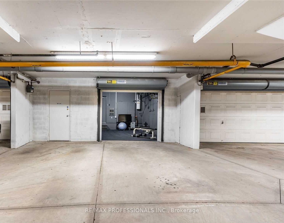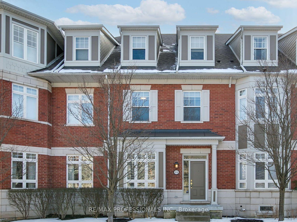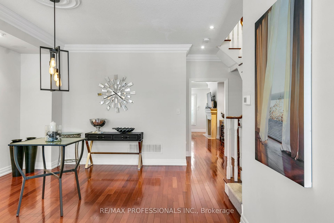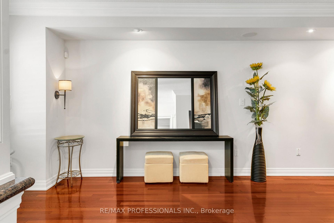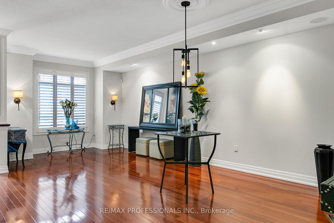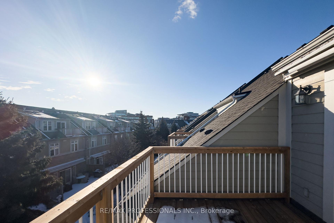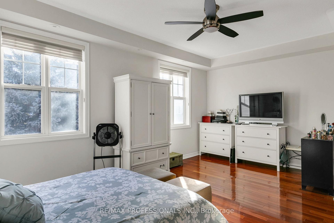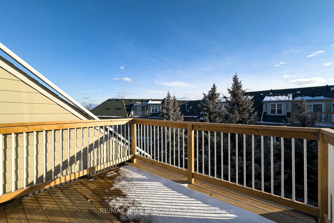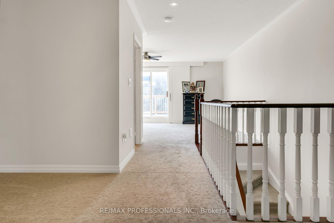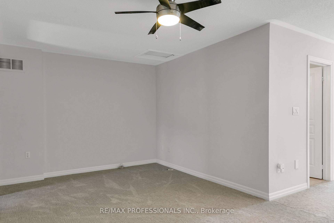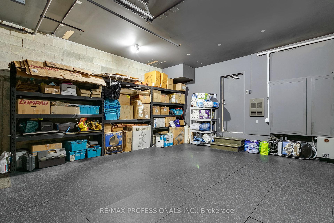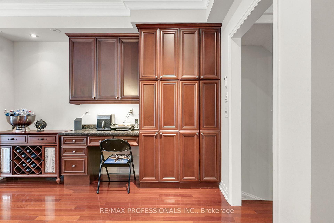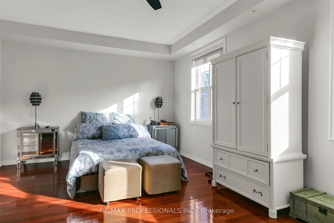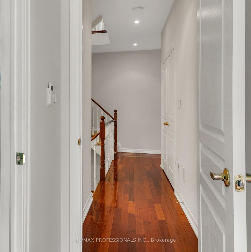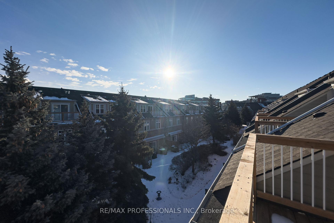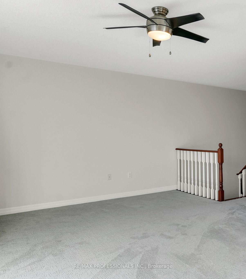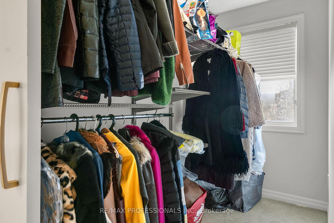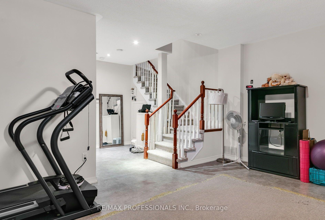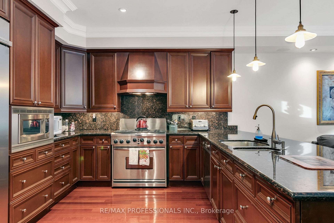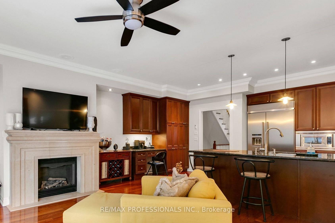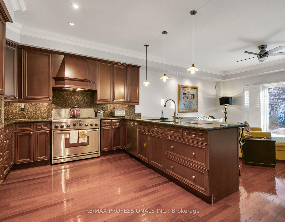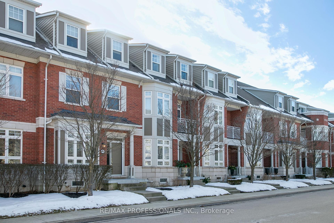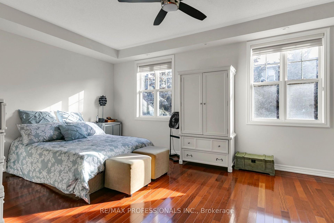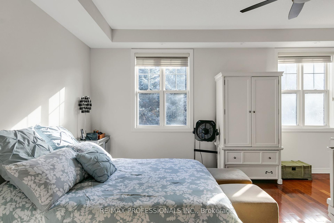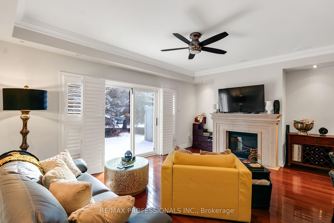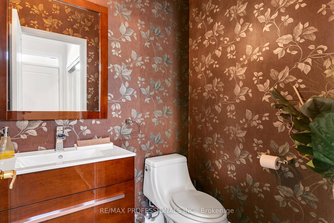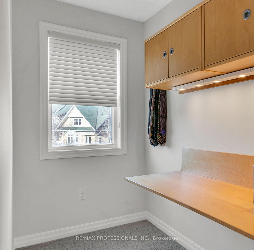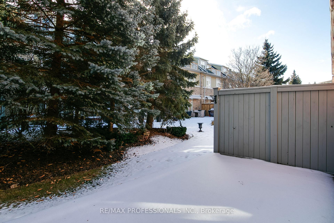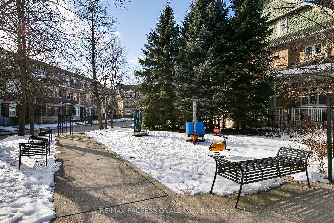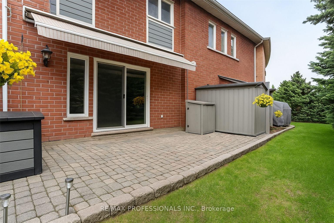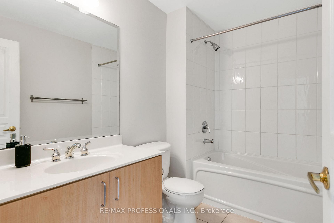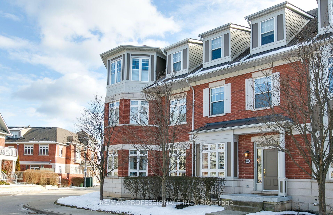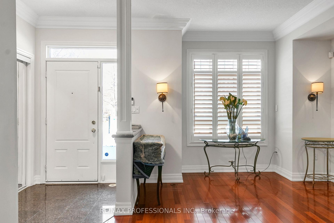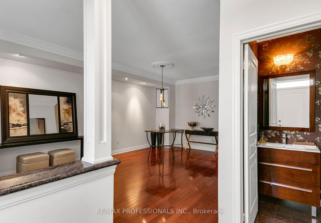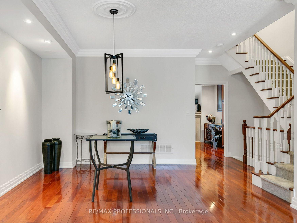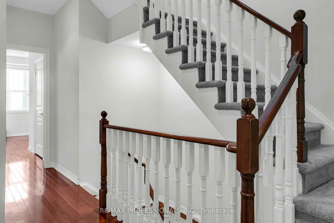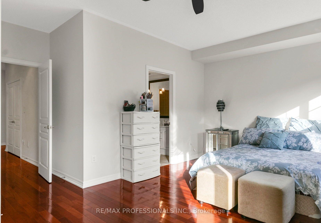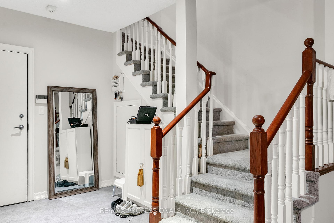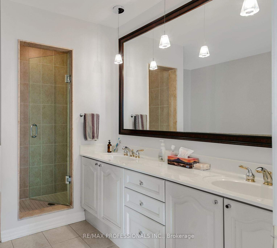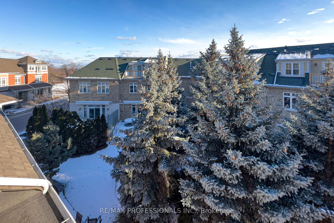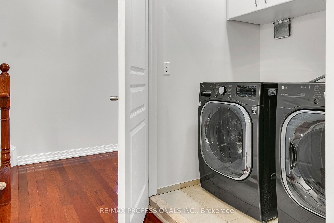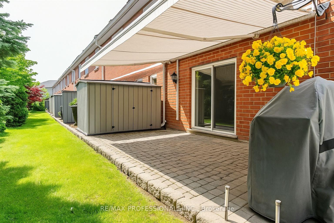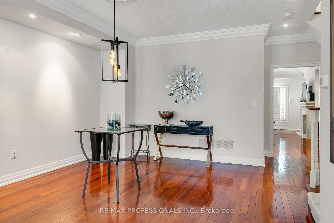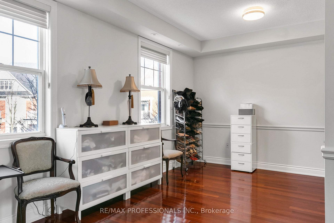$1,649,900
Available - For Sale
Listing ID: W12110056
84 Compass Way , Mississauga, L5G 4T8, Peel
| Stunning Executive Townhome in the Heart of Port Credit's Waterfront Community. Nestled in a serene, sought-after neighborhood, this beautifully designed townhome offers luxurious living just a few steps from the lake. With 2 bedrooms featuring their own ensuite baths and walk-in closets, this home combines comfort and privacy. The interior boasts hardwood floors throughout, soaring 9-foot ceilings, pot lights, and elegant crown moulding. The chefs kitchen is a culinary dream, equipped with high-end appliances, large marble countertop and ample space for entertaining. The spacious family room opens to a private backyard patio, complete with a motorized awning the perfect retreat for sunny afternoons. The Third Bedroom Is Located On The Loft, which is spacious enough to serve as a workspace or can even be converted into an additional 4th bedroom. The temperature-controlled garage comes with rubberized flooring that can be used as a home gym or secure car storage. With 4 parking spots, theres room for all your vehicles and guests. Enjoy lake views from the third-floor terrace and the convenience of an upper-level laundry room with abundant shelving. Live the waterfront lifestyle with elegance and ease in this rare gem of a home! Don't miss this exceptional opportunity to own a townhome in one of Port Credits most desirable communities! Walk To Lake, Shops, Restaurants, Port Credit Go Station, Mins from QEW & Gardiner. |
| Price | $1,649,900 |
| Taxes: | $11236.76 |
| Occupancy: | Owner |
| Address: | 84 Compass Way , Mississauga, L5G 4T8, Peel |
| Postal Code: | L5G 4T8 |
| Province/State: | Peel |
| Directions/Cross Streets: | Hurontario St / Lakeshore Rd E |
| Level/Floor | Room | Length(ft) | Width(ft) | Descriptions | |
| Room 1 | Main | Living Ro | 24.21 | 13.12 | Hardwood Floor, Crown Moulding, Overlooks Garden |
| Room 2 | Main | Dining Ro | 24.21 | 13.12 | Hardwood Floor, Crown Moulding, Combined w/Living |
| Room 3 | Main | Kitchen | 24.73 | 17.42 | Hardwood Floor, Granite Counters, Stainless Steel Appl |
| Room 4 | Main | Family Ro | 24.73 | 17.42 | Hardwood Floor, Gas Fireplace, W/O To Patio |
| Room 5 | Second | Primary B | 17.55 | 15.58 | Hardwood Floor, 5 Pc Ensuite, Walk-In Closet(s) |
| Room 6 | Second | Bedroom 2 | 14.69 | 10.99 | Hardwood Floor, 4 Pc Ensuite, Double Closet |
| Room 7 | Third | Bedroom 3 | 19.02 | 10.66 | Broadloom, 4 Pc Bath, W/O To Balcony |
| Room 8 | Third | Sitting | 12.46 | 12.43 | Broadloom, Walk-In Closet(s), Sliding Doors |
| Room 9 | Lower | Recreatio | 17.19 | 14.83 | Broadloom, Pot Lights, Access To Garage |
| Washroom Type | No. of Pieces | Level |
| Washroom Type 1 | 2 | Main |
| Washroom Type 2 | 5 | Second |
| Washroom Type 3 | 4 | Second |
| Washroom Type 4 | 4 | Third |
| Washroom Type 5 | 0 |
| Total Area: | 0.00 |
| Approximatly Age: | 16-30 |
| Washrooms: | 4 |
| Heat Type: | Forced Air |
| Central Air Conditioning: | Central Air |
$
%
Years
This calculator is for demonstration purposes only. Always consult a professional
financial advisor before making personal financial decisions.
| Although the information displayed is believed to be accurate, no warranties or representations are made of any kind. |
| RE/MAX PROFESSIONALS INC. |
|
|

Lynn Tribbling
Sales Representative
Dir:
416-252-2221
Bus:
416-383-9525
| Virtual Tour | Book Showing | Email a Friend |
Jump To:
At a Glance:
| Type: | Com - Condo Townhouse |
| Area: | Peel |
| Municipality: | Mississauga |
| Neighbourhood: | Port Credit |
| Style: | 3-Storey |
| Approximate Age: | 16-30 |
| Tax: | $11,236.76 |
| Maintenance Fee: | $989.17 |
| Beds: | 3 |
| Baths: | 4 |
| Fireplace: | Y |
Locatin Map:
Payment Calculator:

