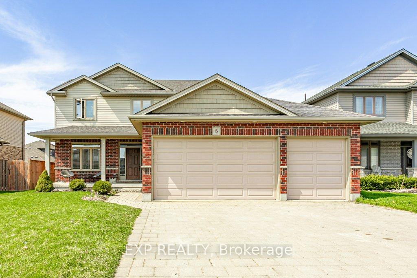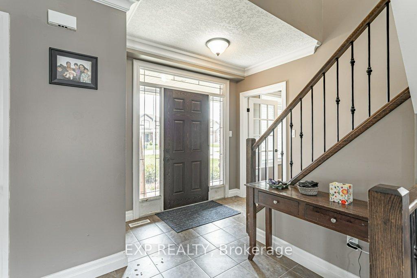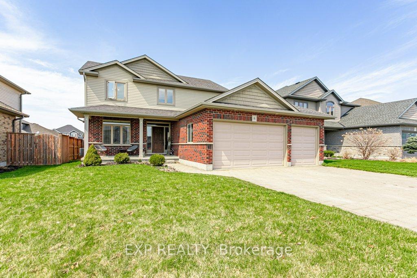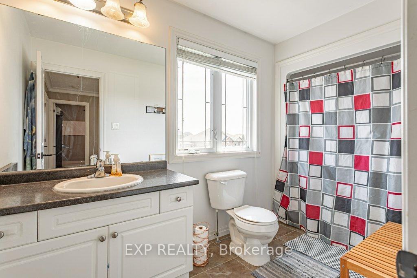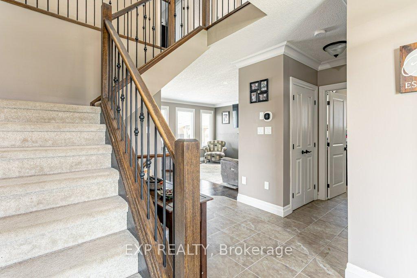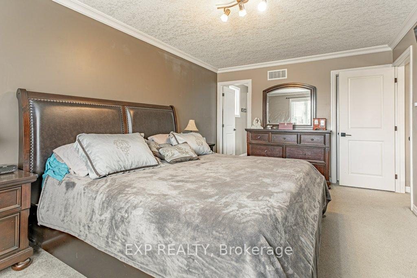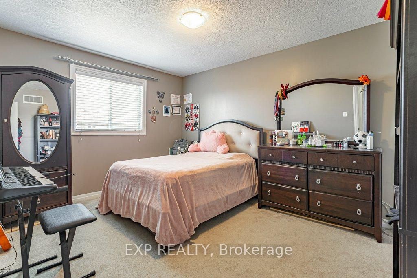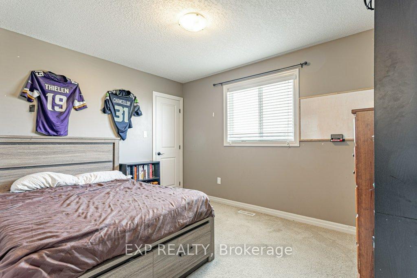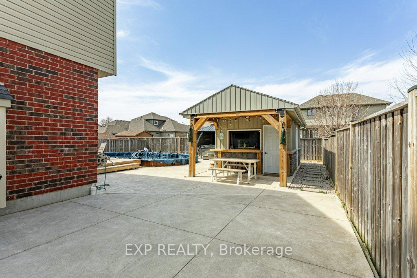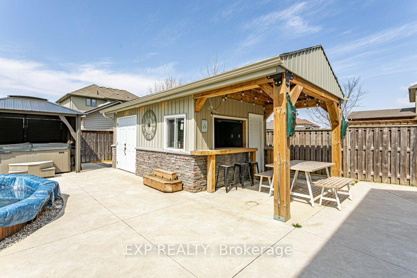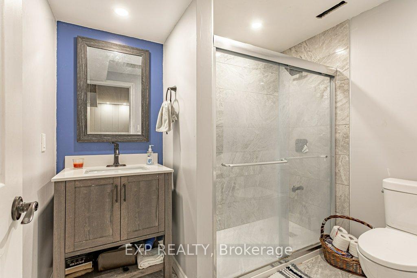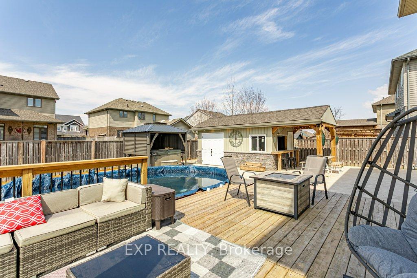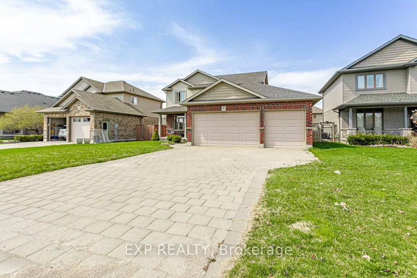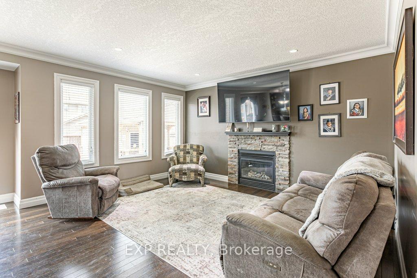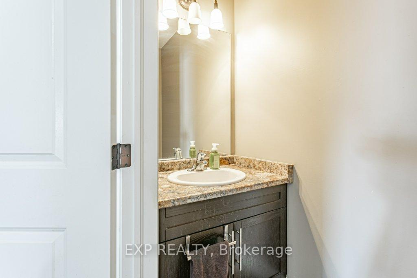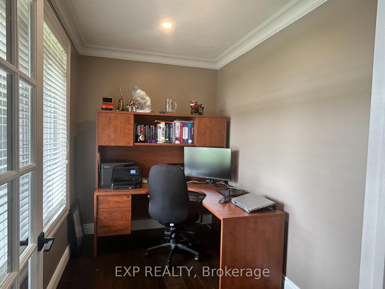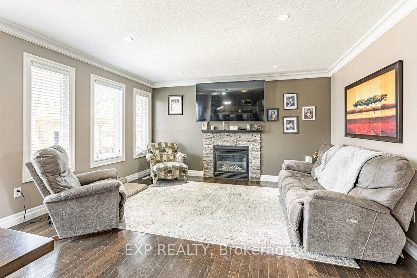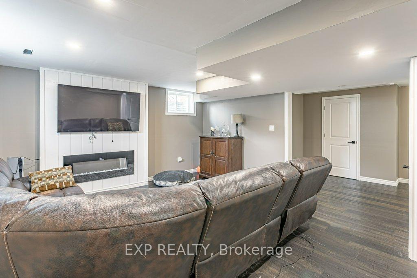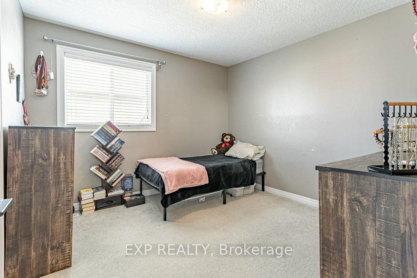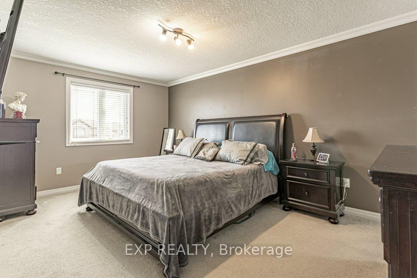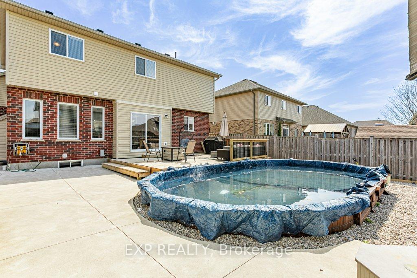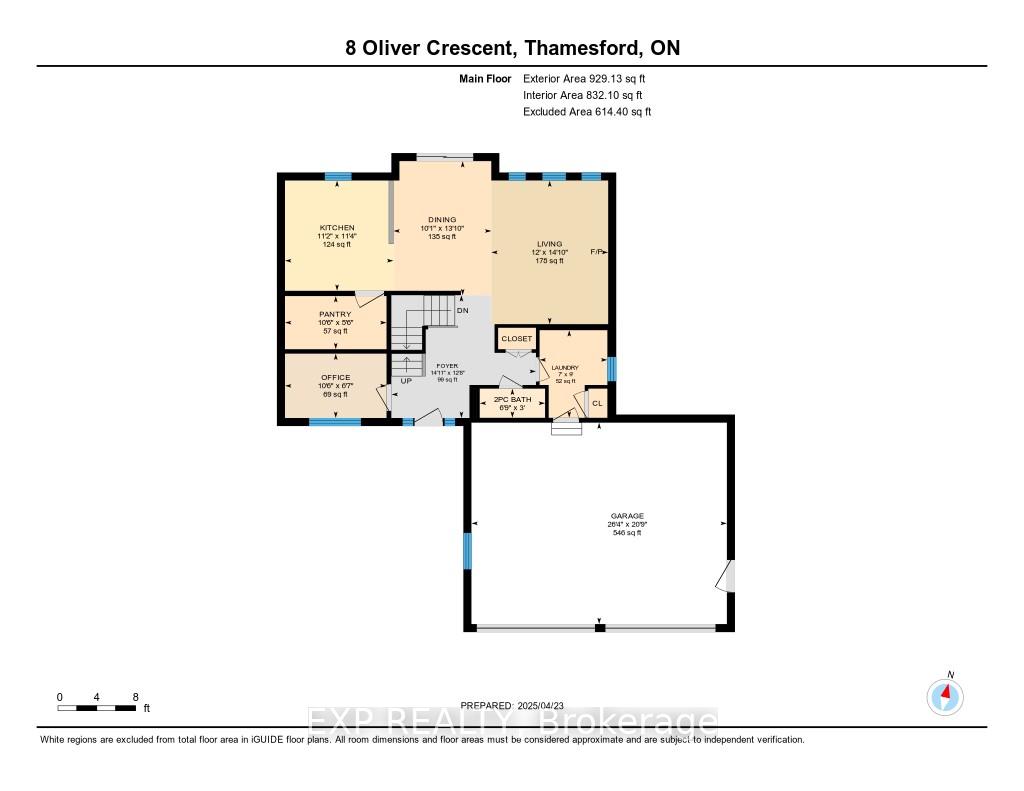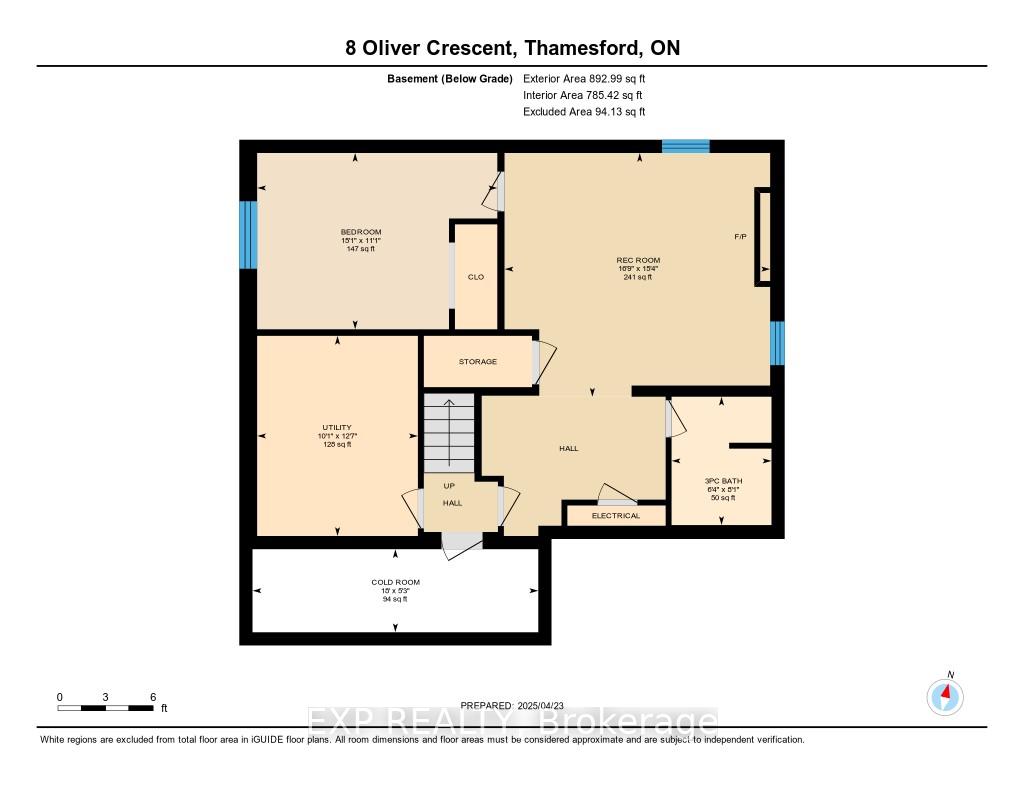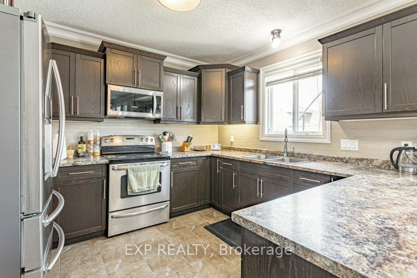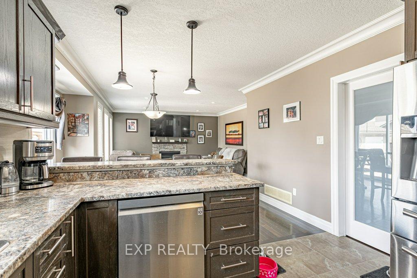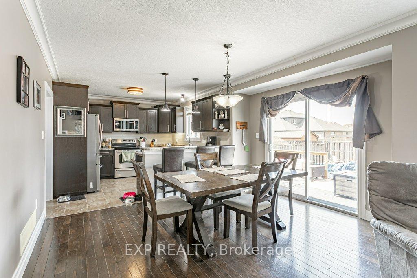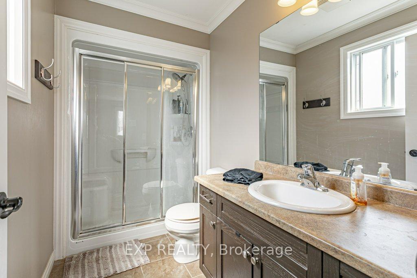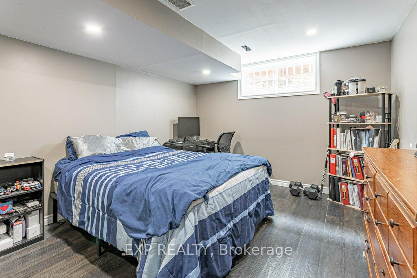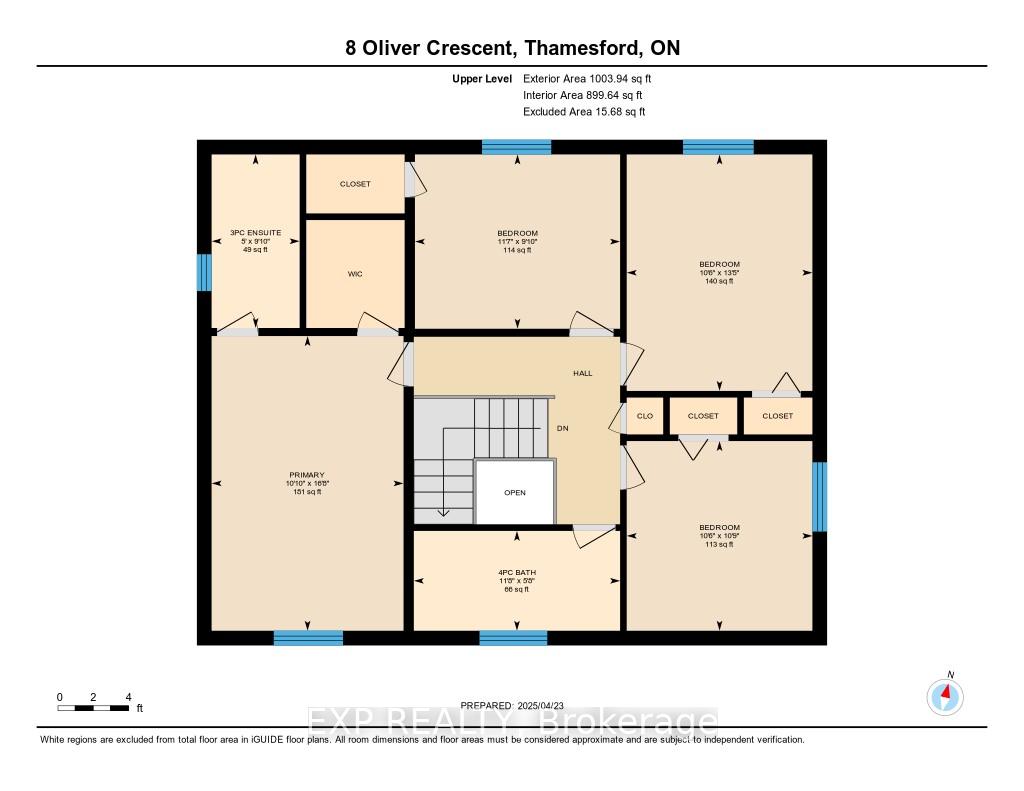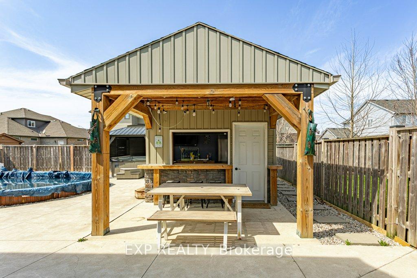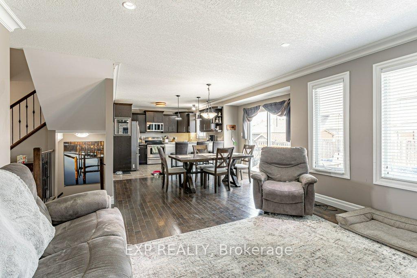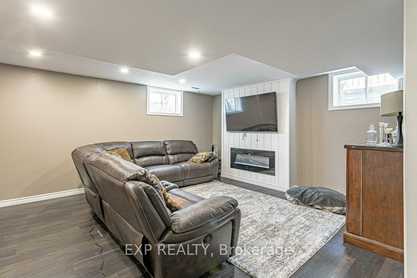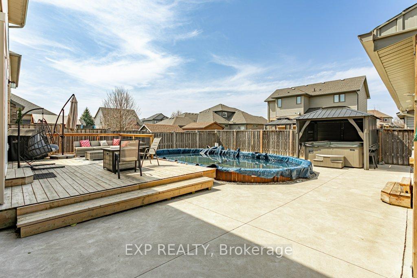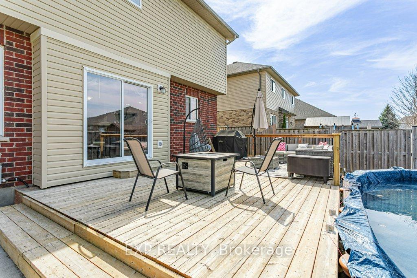$999,999
Available - For Sale
Listing ID: X12110051
8 Oliver Cres , Zorra, N0M 2M0, Oxford
| You will love the country atmosphere just outside the city.This beautiful 2-storey home is located on a quiet street in Thamesford, half way between London and Woodstock. With Summer just around the corner, you will love the backyard with its heated, salt-water pool, huge deck, cabana with an outdoor bar, a separate change room, and care-free concrete. No problem having guests over with a three car garage and triple private driveway. Just off the welcoming foyer is an office with a large window, and to the other side, a powder room, laundry and closet with access to the garage. The foyer leads to the heart of the home, open concept living room with gas fireplace, dining room and kitchen. You will love the large, separate pantry! Upstairs is the primary bedroom with walk-in closet and ensuite bath, main bath and three additional good-sized bedrooms. The full basement is also finished, providing more living space! Cozy family room with fireplace, a large bedroom, 3 pc bath, utility/storage and a spacious cold room. This home has it all including central vac, and with all the amenities you can vacation right in your backyard! |
| Price | $999,999 |
| Taxes: | $4770.00 |
| Assessment Year: | 2024 |
| Occupancy: | Owner |
| Address: | 8 Oliver Cres , Zorra, N0M 2M0, Oxford |
| Acreage: | < .50 |
| Directions/Cross Streets: | Boyd |
| Rooms: | 9 |
| Rooms +: | 2 |
| Bedrooms: | 4 |
| Bedrooms +: | 1 |
| Family Room: | F |
| Basement: | Full, Finished |
| Level/Floor | Room | Length(ft) | Width(ft) | Descriptions | |
| Room 1 | Main | Foyer | 14.1 | 12.79 | |
| Room 2 | Main | Office | 10.59 | 6.69 | |
| Room 3 | Main | Laundry | 9.02 | 7.02 | |
| Room 4 | Main | Living Ro | 14.1 | 12.04 | |
| Room 5 | Main | Dining Ro | 13.12 | 10.1 | |
| Room 6 | Main | Kitchen | 11.41 | 11.18 | |
| Room 7 | Main | Pantry | 10.59 | 5.61 | |
| Room 8 | Second | Primary B | 16.79 | 10.1 | |
| Room 9 | Second | Bedroom 2 | 10.89 | 10.59 | |
| Room 10 | Second | Bedroom 3 | 13.51 | 10.59 | |
| Room 11 | Second | Bedroom 4 | 11.71 | 9.12 | |
| Room 12 | Lower | Recreatio | 16.89 | 15.42 | |
| Room 13 | Lower | Bedroom 5 | 15.12 | 11.12 | |
| Room 14 | Main | Bathroom | 6.89 | 2.98 | 2 Pc Bath |
| Room 15 | Upper | Bathroom | 9.12 | 5.02 | 3 Pc Ensuite |
| Washroom Type | No. of Pieces | Level |
| Washroom Type 1 | 2 | Main |
| Washroom Type 2 | 3 | Upper |
| Washroom Type 3 | 4 | Upper |
| Washroom Type 4 | 3 | Lower |
| Washroom Type 5 | 0 |
| Total Area: | 0.00 |
| Approximatly Age: | 6-15 |
| Property Type: | Detached |
| Style: | 2-Storey |
| Exterior: | Brick, Vinyl Siding |
| Garage Type: | Attached |
| (Parking/)Drive: | Private Tr |
| Drive Parking Spaces: | 6 |
| Park #1 | |
| Parking Type: | Private Tr |
| Park #2 | |
| Parking Type: | Private Tr |
| Pool: | Above Gr |
| Other Structures: | Other |
| Approximatly Age: | 6-15 |
| Approximatly Square Footage: | 1500-2000 |
| Property Features: | Fenced Yard, Public Transit |
| CAC Included: | N |
| Water Included: | N |
| Cabel TV Included: | N |
| Common Elements Included: | N |
| Heat Included: | N |
| Parking Included: | N |
| Condo Tax Included: | N |
| Building Insurance Included: | N |
| Fireplace/Stove: | Y |
| Heat Type: | Forced Air |
| Central Air Conditioning: | Central Air |
| Central Vac: | Y |
| Laundry Level: | Syste |
| Ensuite Laundry: | F |
| Sewers: | Sewer |
| Utilities-Hydro: | Y |
$
%
Years
This calculator is for demonstration purposes only. Always consult a professional
financial advisor before making personal financial decisions.
| Although the information displayed is believed to be accurate, no warranties or representations are made of any kind. |
| EXP REALTY |
|
|

Lynn Tribbling
Sales Representative
Dir:
416-252-2221
Bus:
416-383-9525
| Virtual Tour | Book Showing | Email a Friend |
Jump To:
At a Glance:
| Type: | Freehold - Detached |
| Area: | Oxford |
| Municipality: | Zorra |
| Neighbourhood: | Thamesford |
| Style: | 2-Storey |
| Approximate Age: | 6-15 |
| Tax: | $4,770 |
| Beds: | 4+1 |
| Baths: | 4 |
| Fireplace: | Y |
| Pool: | Above Gr |
Locatin Map:
Payment Calculator:

