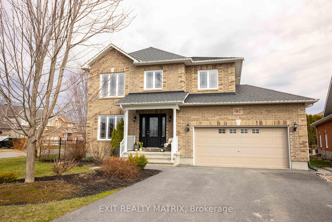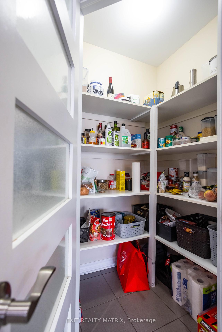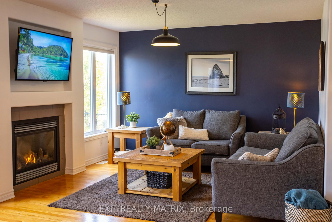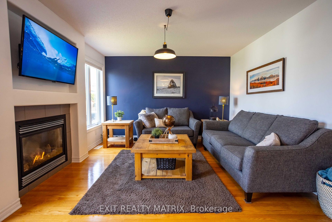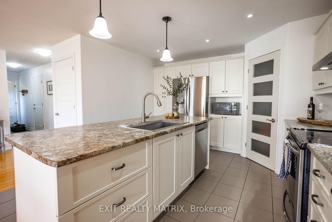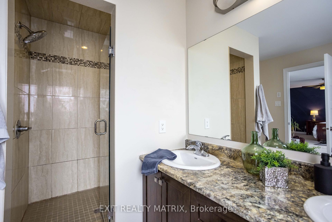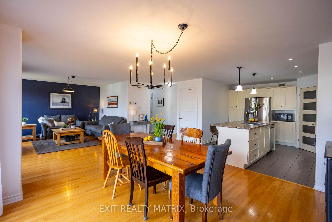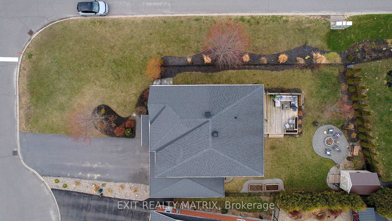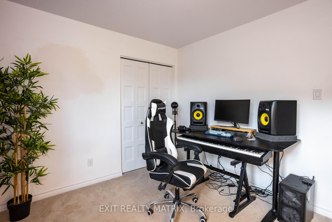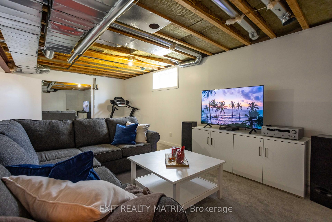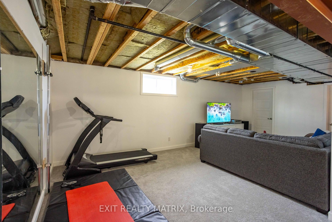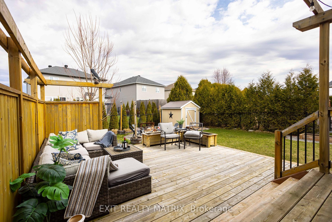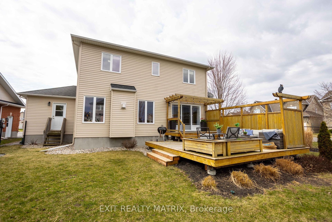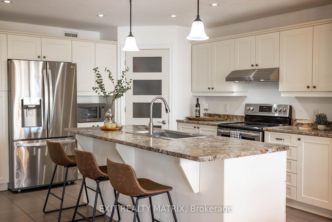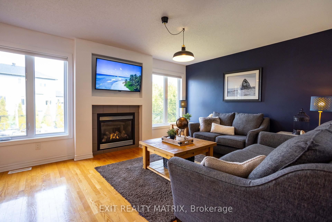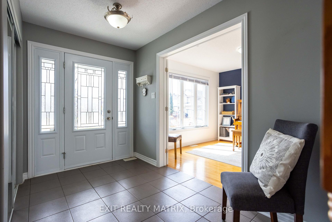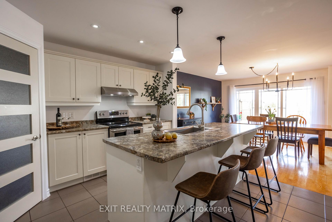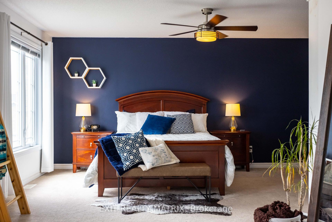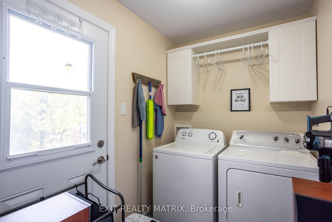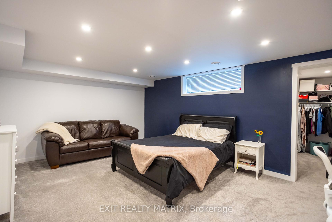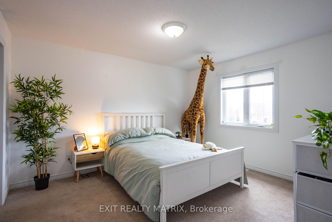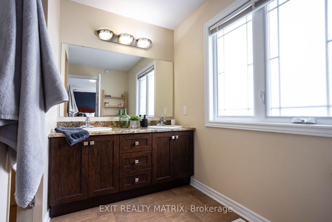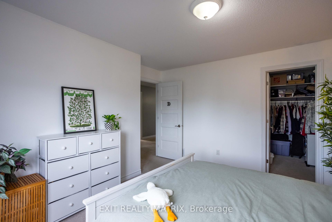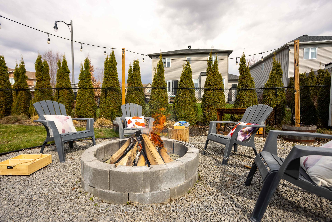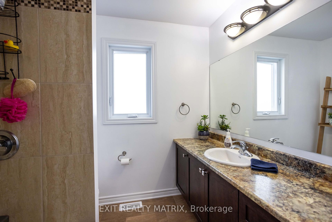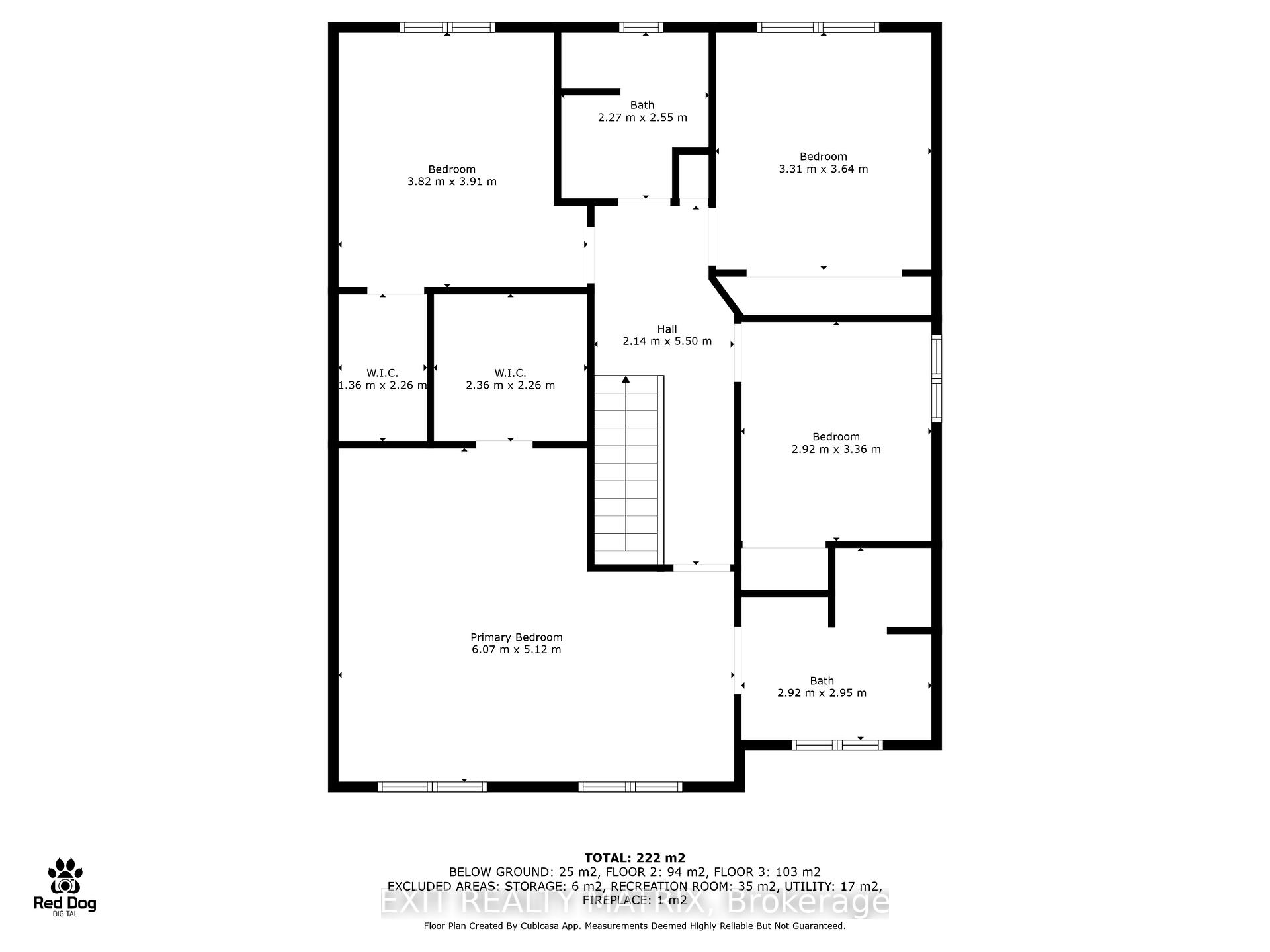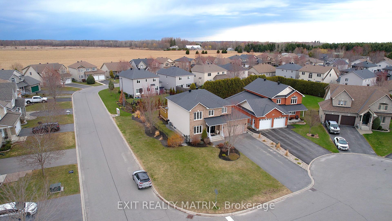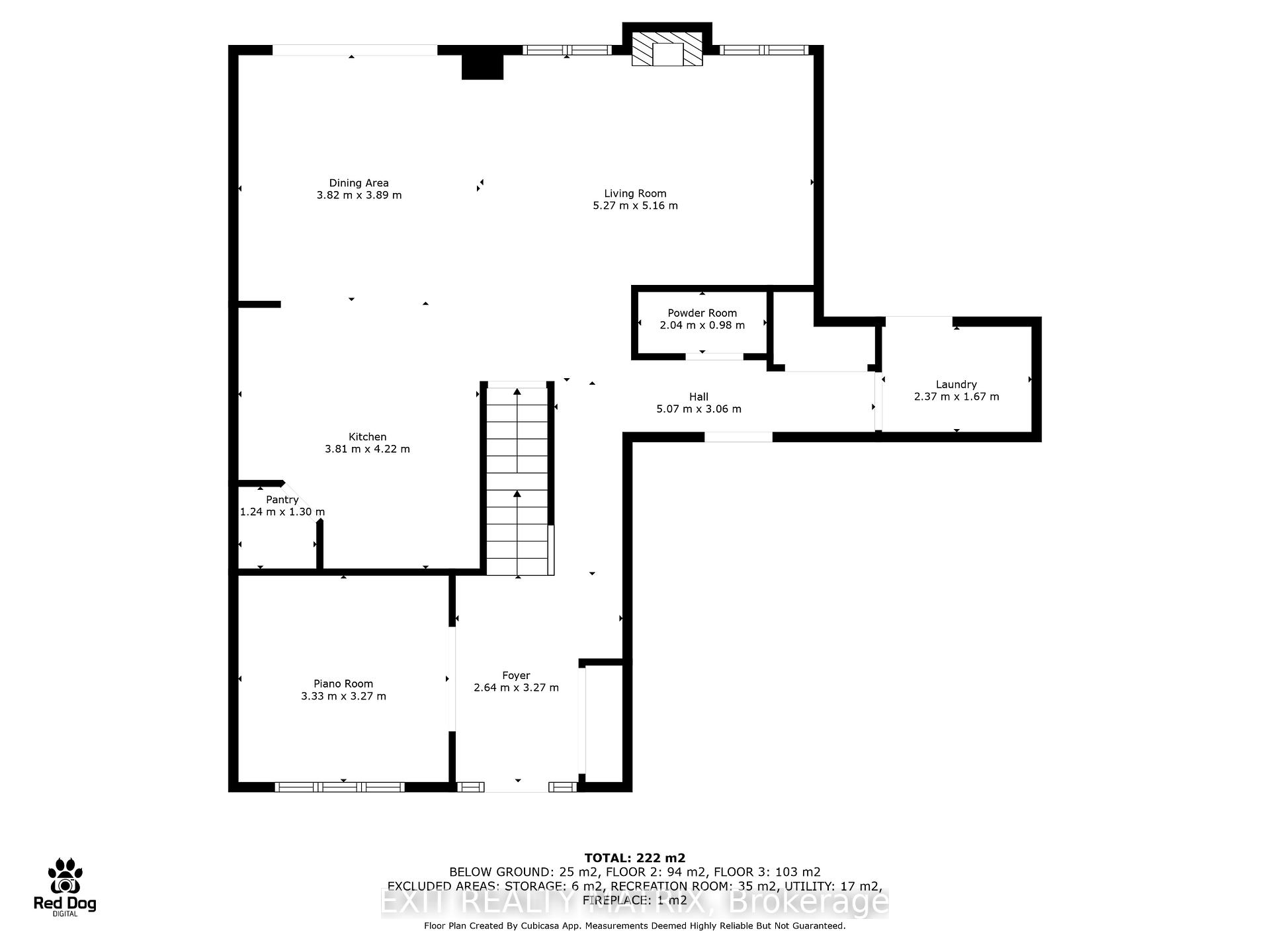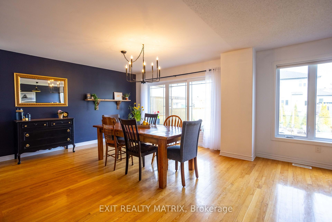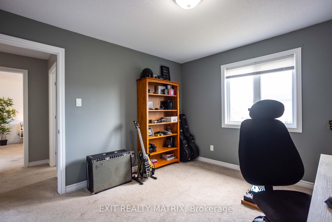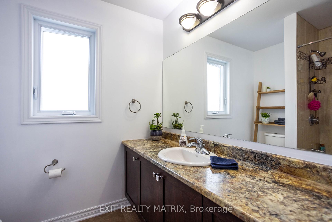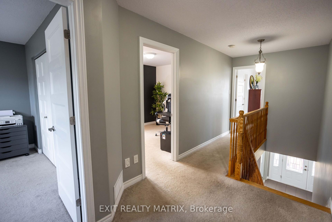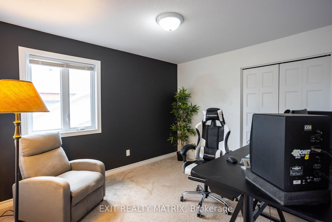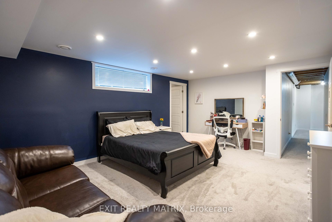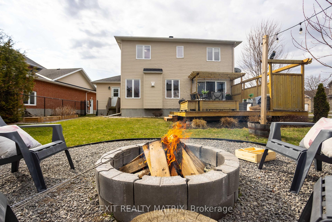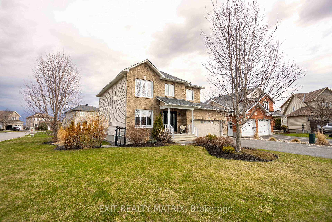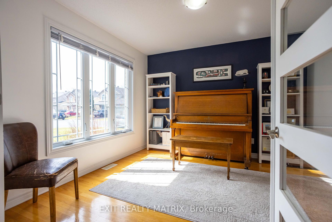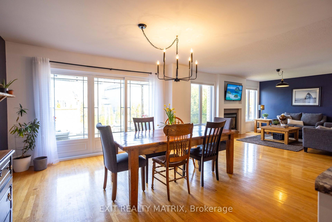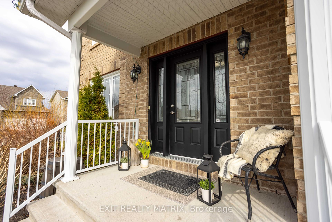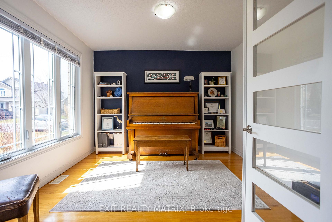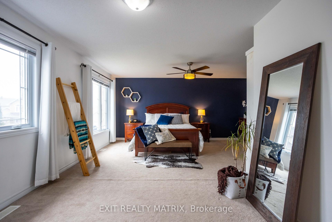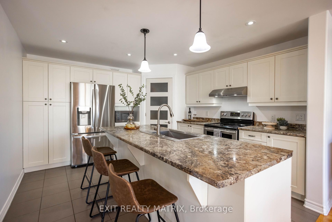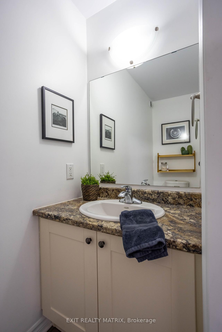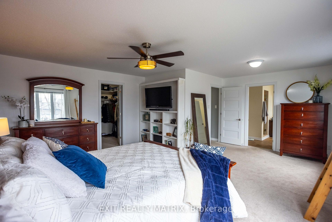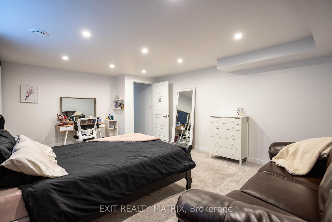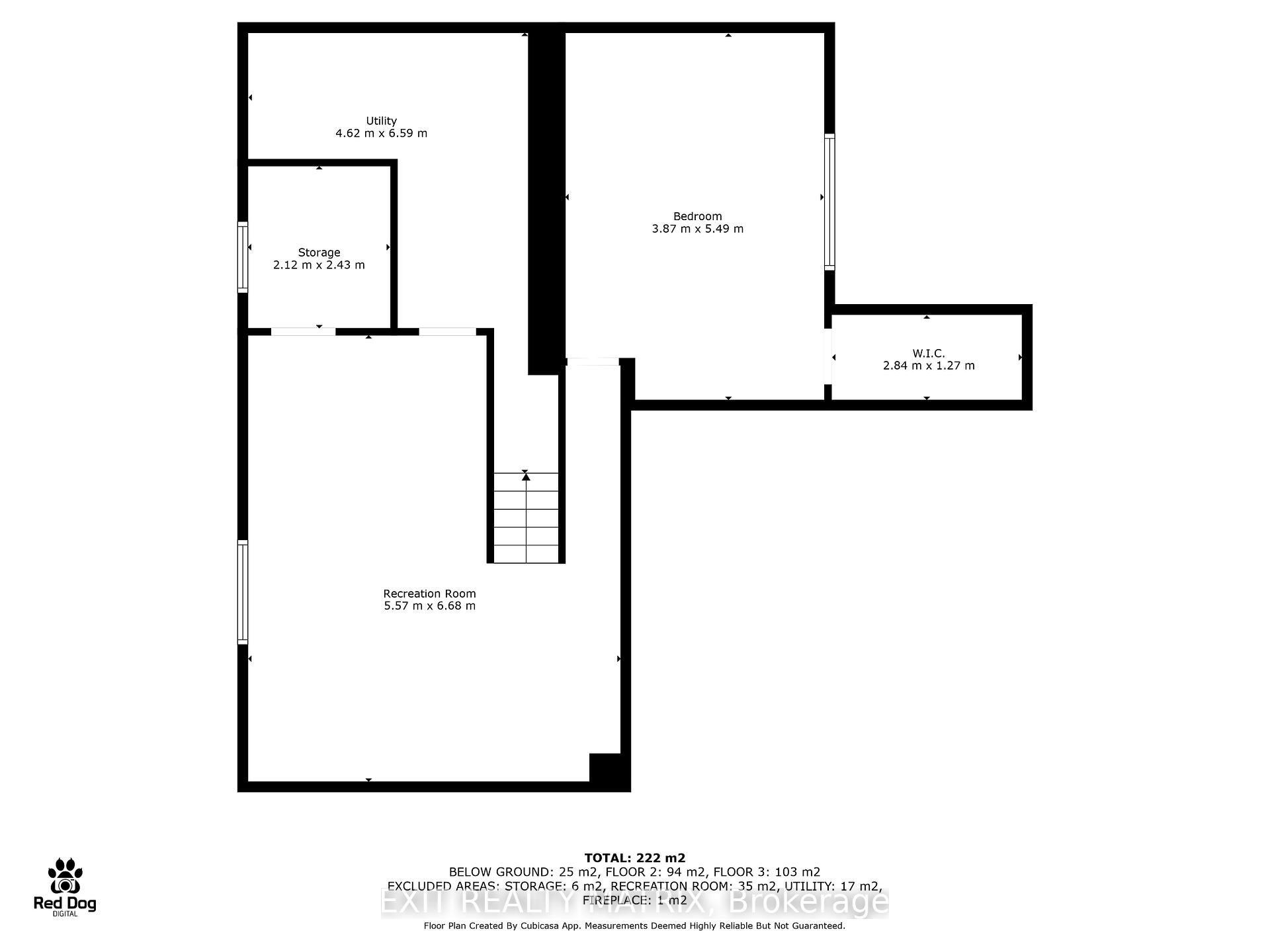$824,900
Available - For Sale
Listing ID: X12110032
228 Olde Towne Aven , Russell, K4R 0B3, Prescott and Rus
| Welcome to 228 Olde Towne Avenue, a place where memories are made, laughter fills the air, and family life flourishes. Tucked onto a peaceful corner lot in a quiet crescent, this 5-bedroom, 3-bathroom home offers the perfect blend of comfort, style, and connection. Step into the spacious foyer and feel immediately at home. Just off the entrance, French doors open into a sunlit room, an ideal home office, creative space, or quiet reading nook. Further down the hall, the heart of the home awaits. Gather around the cozy gas fireplace in the living room, share meals in the inviting dining area, and cook up family favourites in the modern kitchen featuring a centre island with seating for three and a walk-in pantry to keep everything organized. Convenient main floor laundry and a powder room add to the thoughtful layout designed for busy lives. Upstairs, four generous bedrooms offer peaceful retreats for every family member. The primary suite is a true haven, complete with a walk-in closet and a serene 4-piece ensuite to unwind at the end of the day. A full bathroom serves the additional bedrooms with ease. The fully finished lower level expands your living space with a large, versatile rec room, perfect for movie nights, games, workouts, or just hanging out. You'll also find a fifth bedroom with its own walk-in closet and a rough-in for a future fourth bathroom, giving you room to grow. Outside, your private backyard oasis awaits, complete with a large deck for BBQs, a cozy fire pit for evening gatherings, and a shed to store all your outdoor gear. Set in a welcoming, family-friendly neighbourhood close to shopping, parks, recreation, and beautiful nature trails, with easy access to Ottawa, this is more than just a house, it's where your next chapter begins. |
| Price | $824,900 |
| Taxes: | $4973.00 |
| Assessment Year: | 2024 |
| Occupancy: | Owner |
| Address: | 228 Olde Towne Aven , Russell, K4R 0B3, Prescott and Rus |
| Directions/Cross Streets: | Head East onto Trans-Canada Hwy/ON-417 E toward Montréal. Take exit 96 for Boundary Rd. Turn right o |
| Rooms: | 9 |
| Rooms +: | 2 |
| Bedrooms: | 4 |
| Bedrooms +: | 1 |
| Family Room: | F |
| Basement: | Full, Finished |
| Level/Floor | Room | Length(ft) | Width(ft) | Descriptions | |
| Room 1 | Main | Office | 10.92 | 10.73 | French Doors |
| Room 2 | Main | Living Ro | 17.29 | 16.92 | Fireplace |
| Room 3 | Main | Dining Ro | 12.53 | 12.76 | |
| Room 4 | Main | Kitchen | 12.5 | 13.84 | Pantry |
| Room 5 | Main | Laundry | 7.77 | 5.48 | |
| Room 6 | Second | Primary B | 19.91 | 16.79 | Walk-In Closet(s), 4 Pc Ensuite |
| Room 7 | Second | Bedroom 2 | 12.53 | 12.82 | Walk-In Closet(s) |
| Room 8 | Second | Bedroom 3 | 10.86 | 11.94 | |
| Room 9 | Second | Bedroom 4 | 9.58 | 11.02 | |
| Room 10 | Lower | Recreatio | 18.27 | 21.91 | |
| Room 11 | Lower | Bedroom 5 | 12.69 | 18.01 | Walk-In Closet(s) |
| Washroom Type | No. of Pieces | Level |
| Washroom Type 1 | 2 | Main |
| Washroom Type 2 | 4 | Second |
| Washroom Type 3 | 0 | |
| Washroom Type 4 | 0 | |
| Washroom Type 5 | 0 |
| Total Area: | 0.00 |
| Approximatly Age: | 6-15 |
| Property Type: | Detached |
| Style: | 2-Storey |
| Exterior: | Vinyl Siding, Brick Front |
| Garage Type: | Attached |
| (Parking/)Drive: | Inside Ent |
| Drive Parking Spaces: | 4 |
| Park #1 | |
| Parking Type: | Inside Ent |
| Park #2 | |
| Parking Type: | Inside Ent |
| Park #3 | |
| Parking Type: | Private |
| Pool: | None |
| Other Structures: | Fence - Full, |
| Approximatly Age: | 6-15 |
| Approximatly Square Footage: | 2000-2500 |
| Property Features: | Public Trans, School Bus Route |
| CAC Included: | N |
| Water Included: | N |
| Cabel TV Included: | N |
| Common Elements Included: | N |
| Heat Included: | N |
| Parking Included: | N |
| Condo Tax Included: | N |
| Building Insurance Included: | N |
| Fireplace/Stove: | Y |
| Heat Type: | Forced Air |
| Central Air Conditioning: | Central Air |
| Central Vac: | N |
| Laundry Level: | Syste |
| Ensuite Laundry: | F |
| Sewers: | Sewer |
| Utilities-Cable: | A |
| Utilities-Hydro: | Y |
$
%
Years
This calculator is for demonstration purposes only. Always consult a professional
financial advisor before making personal financial decisions.
| Although the information displayed is believed to be accurate, no warranties or representations are made of any kind. |
| EXIT REALTY MATRIX |
|
|

Lynn Tribbling
Sales Representative
Dir:
416-252-2221
Bus:
416-383-9525
| Book Showing | Email a Friend |
Jump To:
At a Glance:
| Type: | Freehold - Detached |
| Area: | Prescott and Russell |
| Municipality: | Russell |
| Neighbourhood: | 601 - Village of Russell |
| Style: | 2-Storey |
| Approximate Age: | 6-15 |
| Tax: | $4,973 |
| Beds: | 4+1 |
| Baths: | 3 |
| Fireplace: | Y |
| Pool: | None |
Locatin Map:
Payment Calculator:

