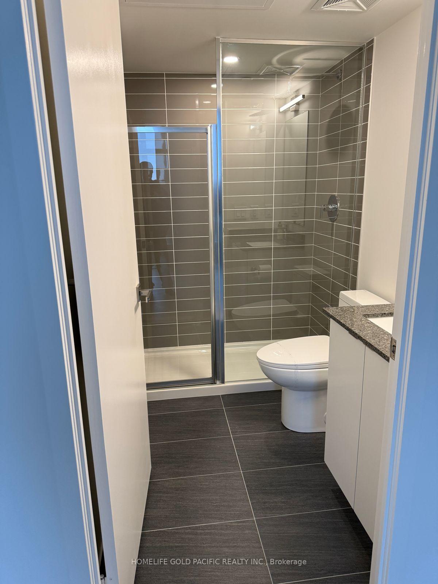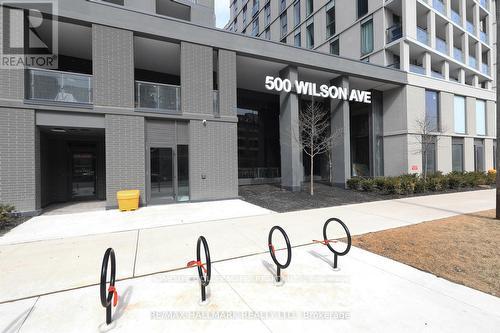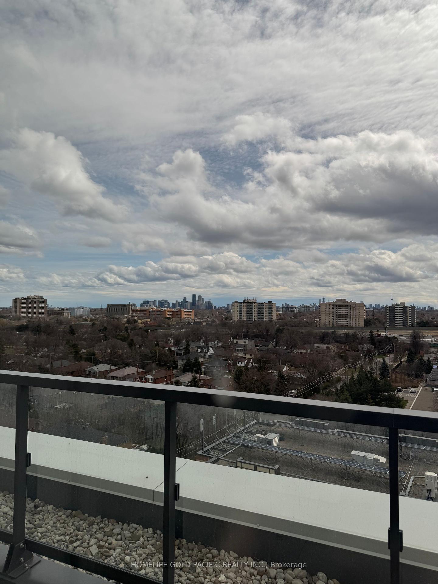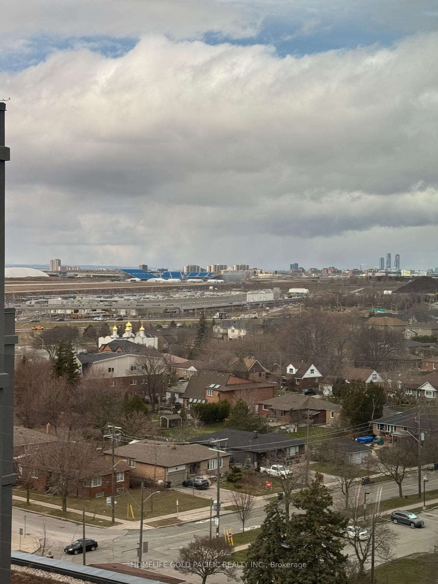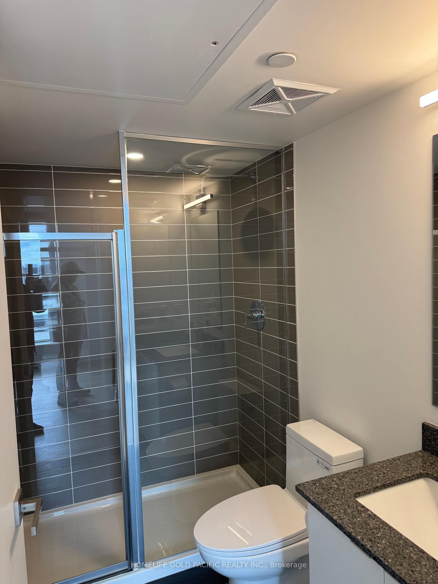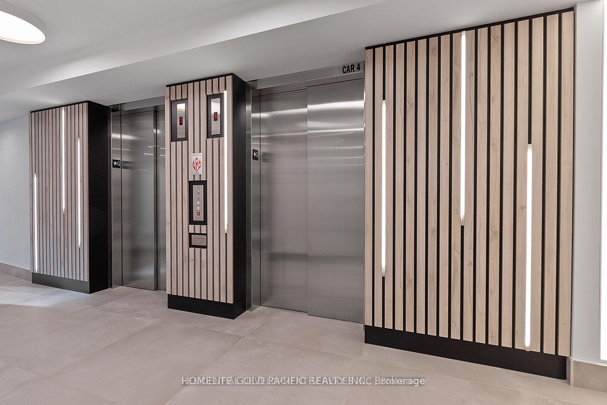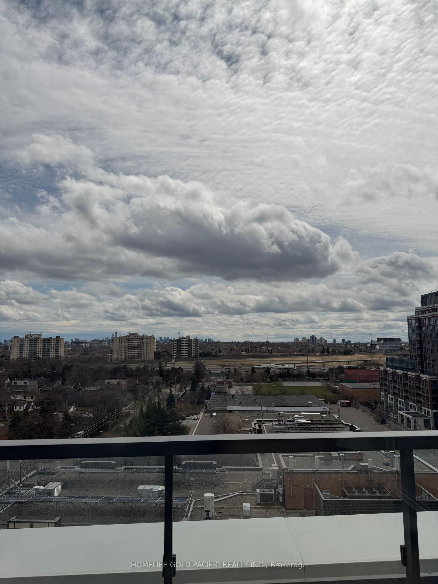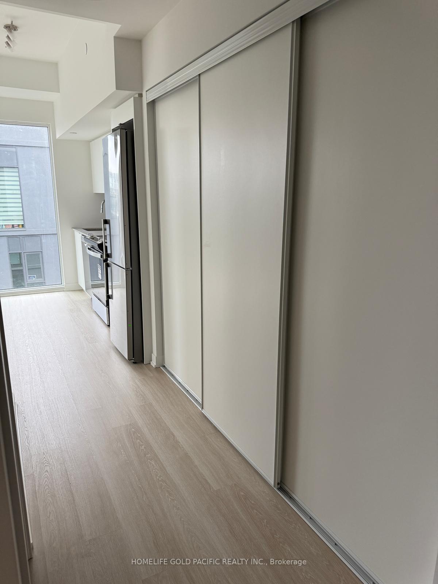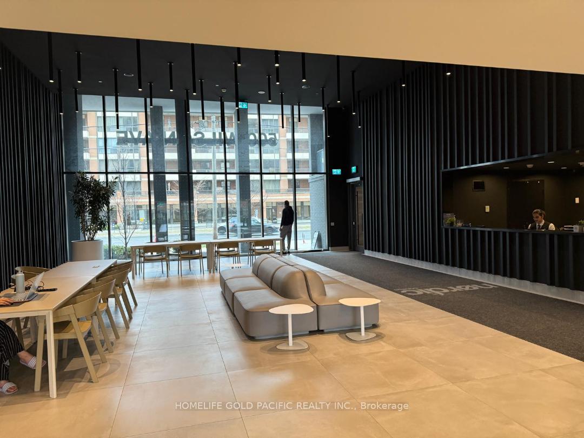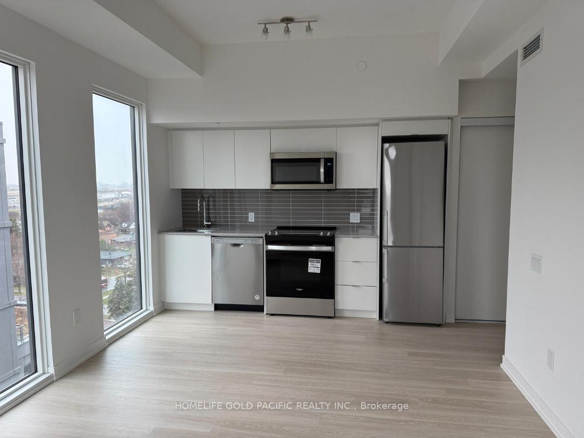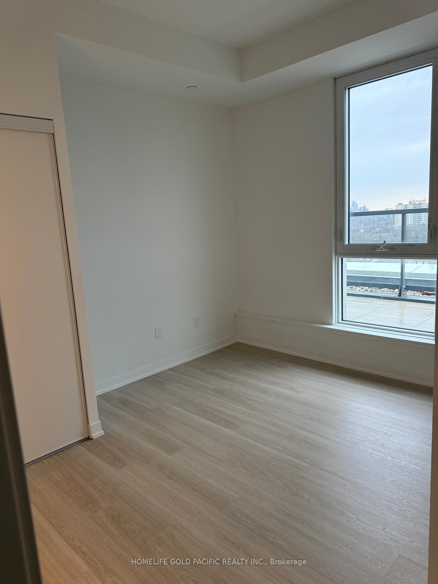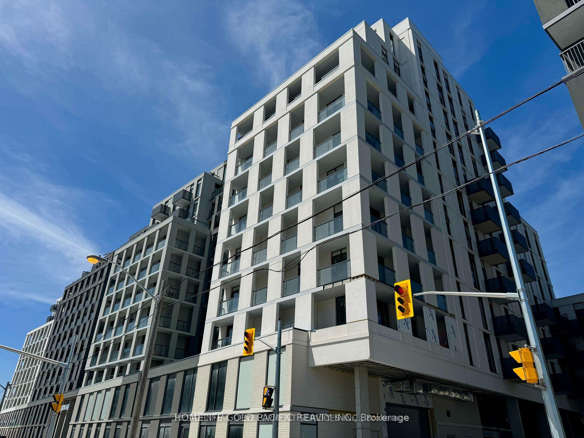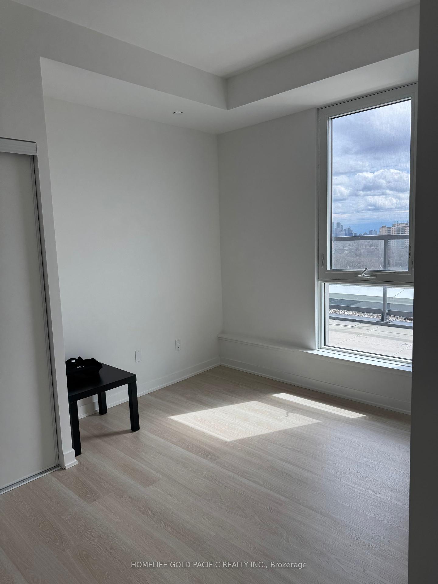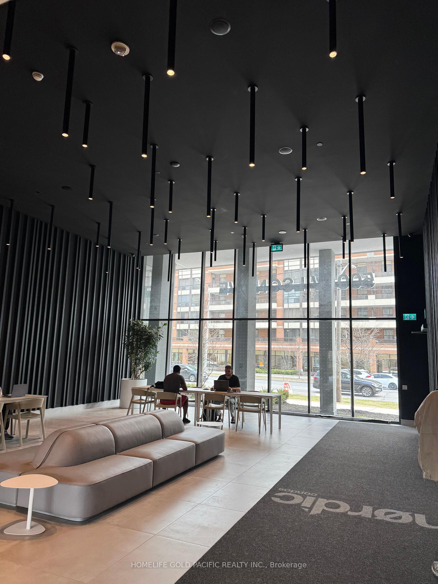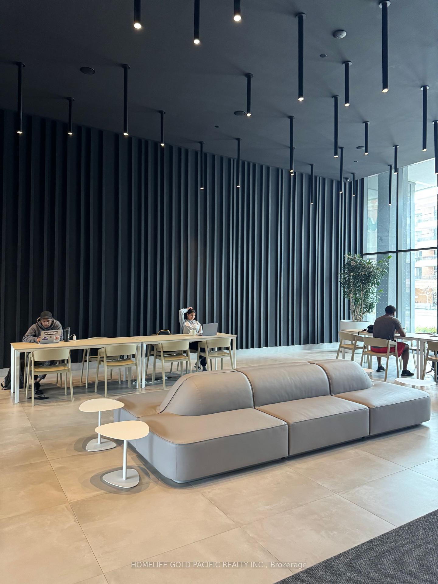$648,800
Available - For Sale
Listing ID: C12089381
500 Wilson Aven , Toronto, M3H 5Y9, Toronto
| Modern Luxury Brand New Penthouse Corner Unit in an established neighbourhood. This 661 sq.ft. offer 2 bedrooms & 2 full bath, designed with an artistic layout and wrapped in many large windows that flood the unit with natural lights. Enjoy soaring Ceilings Up To 9.8 feet height, beautiful open concept kitchen combined with living room. Step out onto huge terrace balcony, offering un-obstructed panoramic stunning south view of downtown buildings, and catch a beautiful breathtaking sunset every evening, it's like enjoying a vacation from the comfort home all year around. Located in an ultra convenient location, walking distance to Wilson Subway, TTC, Costco. Quick access to Hwy 401, Allen Road & Hwy 400, making commuting a breeze. Parking space alone valued at $50,000 included, Locker valued at $5,000 included. Don't miss this opportunity to own a modern penthouse in a prime location with incredible views and unbeatable value of $898 per sq.ft. Condo fees included, monthly internet connection, business area in lobby with free wifi, amenities included billiards, kids playroom, coffee Bar & lounges, multi purpose room. *New Condo, Property tax has not been assessed yet** |
| Price | $648,800 |
| Taxes: | $0.00 |
| Occupancy: | Vacant |
| Address: | 500 Wilson Aven , Toronto, M3H 5Y9, Toronto |
| Postal Code: | M3H 5Y9 |
| Province/State: | Toronto |
| Directions/Cross Streets: | West of Bathurst on Wilson |
| Level/Floor | Room | Length(ft) | Width(ft) | Descriptions | |
| Room 1 | Flat | Living Ro | 19.29 | 17.71 | Laminate, W/O To Terrace, Open Concept |
| Room 2 | Flat | Kitchen | Open Concept, Combined w/Living, Window | ||
| Room 3 | Flat | Primary B | 9.81 | 11.09 | Window, Closet |
| Room 4 | Flat | Bedroom 2 | 9.77 | 8.04 | Window, Closet |
| Washroom Type | No. of Pieces | Level |
| Washroom Type 1 | 4 | Flat |
| Washroom Type 2 | 3 | Flat |
| Washroom Type 3 | 0 | |
| Washroom Type 4 | 0 | |
| Washroom Type 5 | 0 |
| Total Area: | 0.00 |
| Washrooms: | 2 |
| Heat Type: | Forced Air |
| Central Air Conditioning: | Central Air |
$
%
Years
This calculator is for demonstration purposes only. Always consult a professional
financial advisor before making personal financial decisions.
| Although the information displayed is believed to be accurate, no warranties or representations are made of any kind. |
| HOMELIFE GOLD PACIFIC REALTY INC. |
|
|

Lynn Tribbling
Sales Representative
Dir:
416-252-2221
Bus:
416-383-9525
| Book Showing | Email a Friend |
Jump To:
At a Glance:
| Type: | Com - Condo Apartment |
| Area: | Toronto |
| Municipality: | Toronto C06 |
| Neighbourhood: | Clanton Park |
| Style: | Apartment |
| Maintenance Fee: | $555.61 |
| Beds: | 2 |
| Baths: | 2 |
| Fireplace: | N |
Locatin Map:
Payment Calculator:


