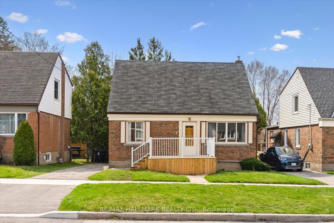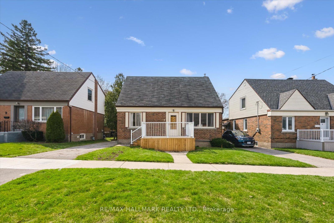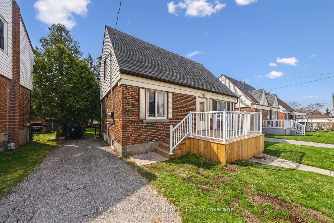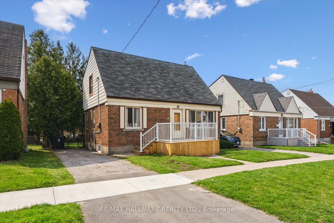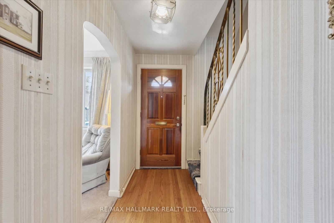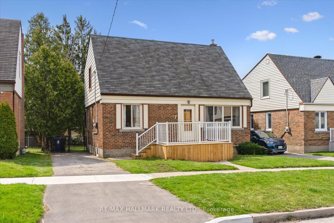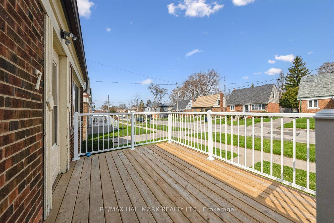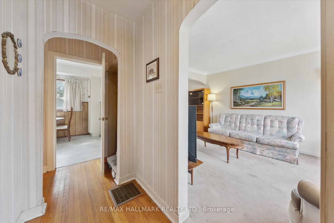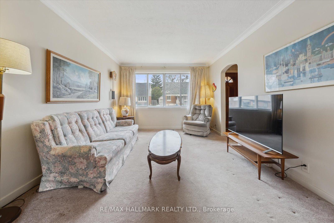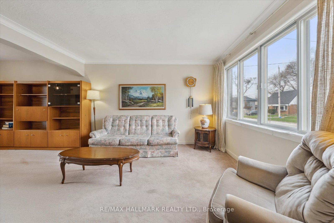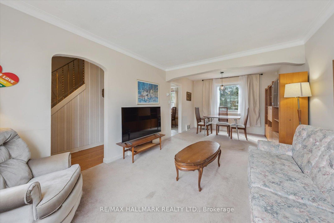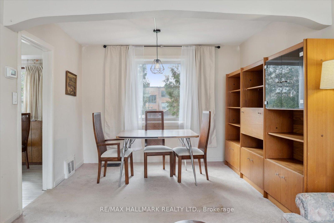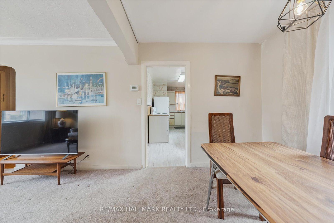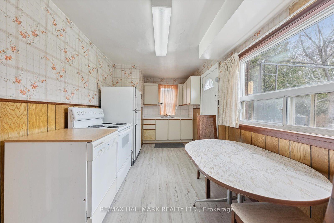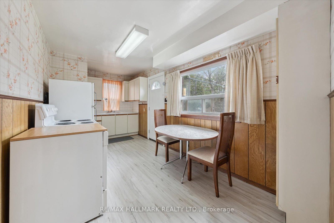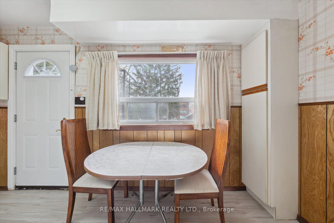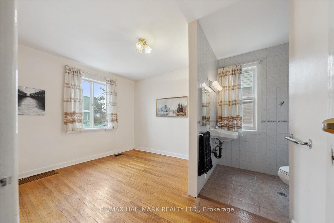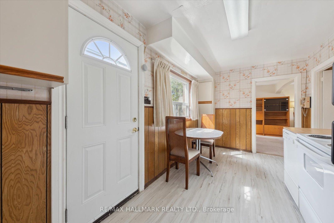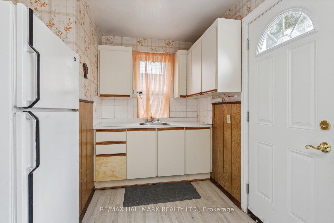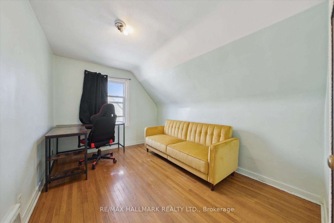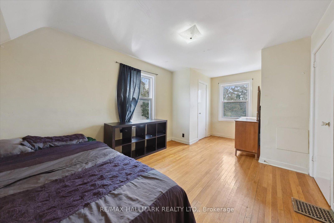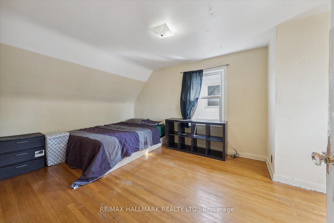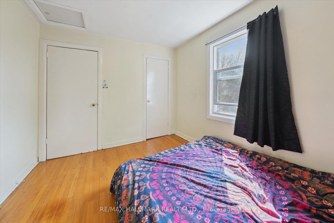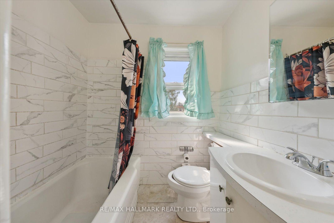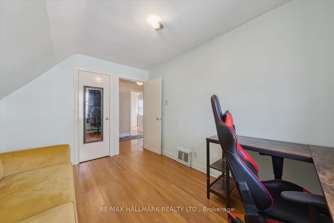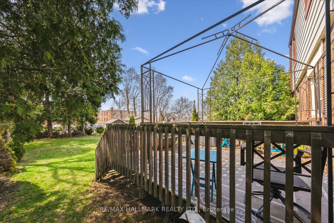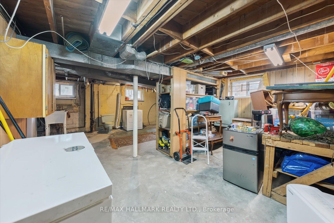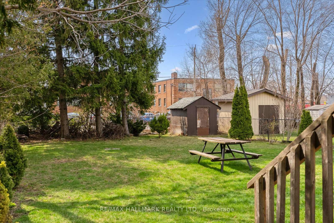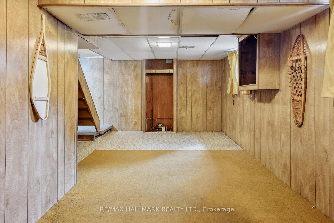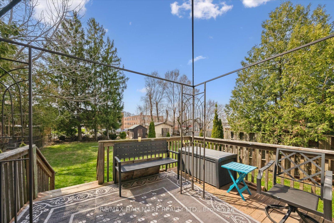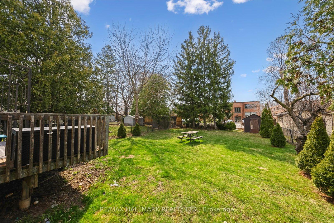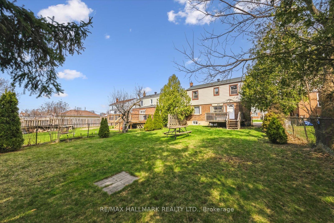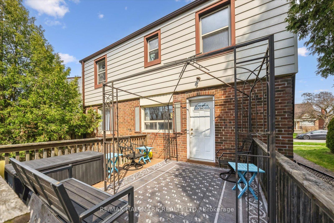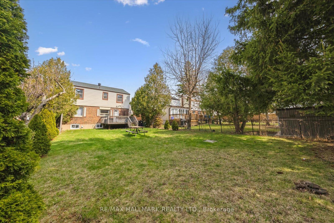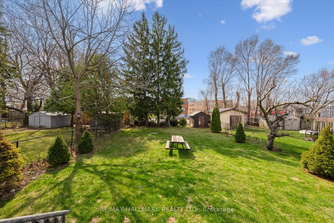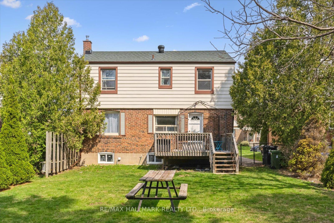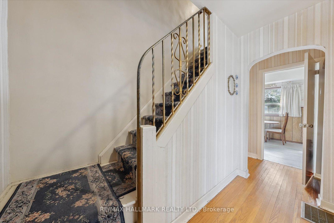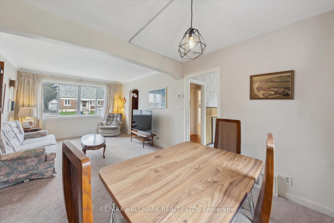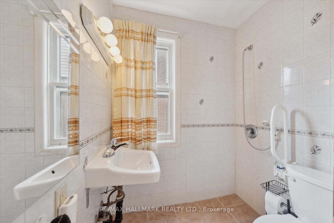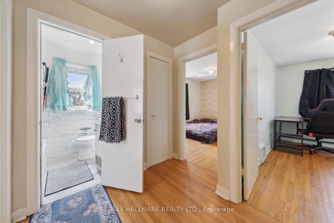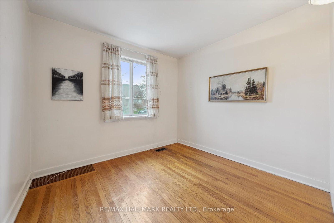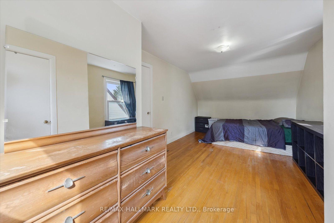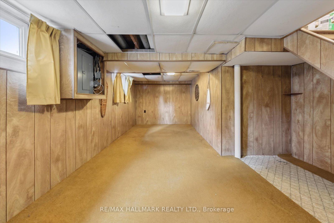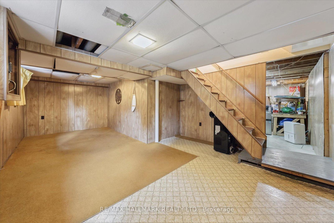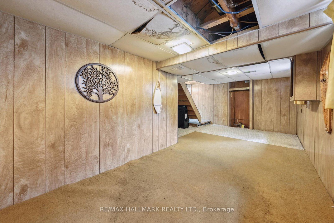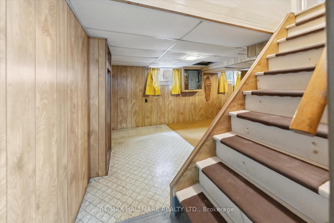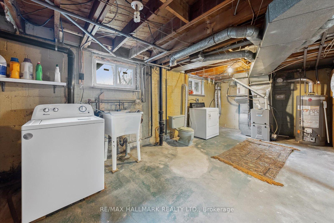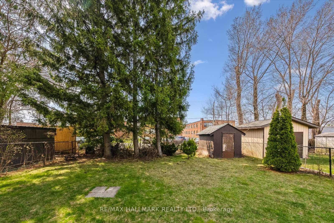$810,000
Available - For Sale
Listing ID: E12110001
7 Eastgate Cres , Toronto, M1L 1X1, Toronto
| Welcome to this oversized 1.5-storey home on a premium lot in the desirable Clairlea neighborhood. This classic, spacious model features 4 bedrooms, including a main-floor bedroom with a private 3-piece ensuite. The open-concept living and dining area creates a bright and airy space, while the eat-in kitchen offers a walkout to a rear deck with a sunny southern exposure. The partly finished basement includes a large rec room, laundry and furnace area, plus a workshop offering endless possibilities. Enjoy a fantastic location with two bus routes just a short walk away, as well as proximity to schools, shopping, and easy access to downtown. |
| Price | $810,000 |
| Taxes: | $3819.64 |
| Occupancy: | Partial |
| Address: | 7 Eastgate Cres , Toronto, M1L 1X1, Toronto |
| Directions/Cross Streets: | Pharmacy and St. Clair |
| Rooms: | 7 |
| Rooms +: | 3 |
| Bedrooms: | 4 |
| Bedrooms +: | 0 |
| Family Room: | F |
| Basement: | Partially Fi |
| Level/Floor | Room | Length(ft) | Width(ft) | Descriptions | |
| Room 1 | Main | Living Ro | 21.19 | 10.89 | Combined w/Dining, Broadloom, Crown Moulding |
| Room 2 | Main | Dining Ro | 21.19 | 10.89 | Combined w/Living, Broadloom |
| Room 3 | Main | Kitchen | 8.1 | 16.1 | Eat-in Kitchen, Walk-Out |
| Room 4 | Main | Bedroom 4 | 9.71 | 8.99 | Hardwood Floor, 3 Pc Ensuite |
| Room 5 | Upper | Primary B | 10 | 18.3 | Hardwood Floor, Closet |
| Room 6 | Upper | Bedroom 2 | 8.1 | 11.09 | Hardwood Floor, Closet |
| Room 7 | Upper | Bedroom 3 | 8.1 | 12.1 | Hardwood Floor, Closet |
| Room 8 | Lower | Recreatio | 26.57 | 20.11 | Broadloom |
| Room 9 | Lower | Furnace R | 10.5 | 19.71 | Combined w/Laundry |
| Room 10 | Lower | Workshop | 8.3 | 14.69 |
| Washroom Type | No. of Pieces | Level |
| Washroom Type 1 | 4 | Upper |
| Washroom Type 2 | 3 | Main |
| Washroom Type 3 | 1 | Lower |
| Washroom Type 4 | 0 | |
| Washroom Type 5 | 0 |
| Total Area: | 0.00 |
| Property Type: | Detached |
| Style: | 1 1/2 Storey |
| Exterior: | Brick, Aluminum Siding |
| Garage Type: | None |
| (Parking/)Drive: | Private |
| Drive Parking Spaces: | 2 |
| Park #1 | |
| Parking Type: | Private |
| Park #2 | |
| Parking Type: | Private |
| Pool: | None |
| Approximatly Square Footage: | 1100-1500 |
| CAC Included: | N |
| Water Included: | N |
| Cabel TV Included: | N |
| Common Elements Included: | N |
| Heat Included: | N |
| Parking Included: | N |
| Condo Tax Included: | N |
| Building Insurance Included: | N |
| Fireplace/Stove: | N |
| Heat Type: | Forced Air |
| Central Air Conditioning: | Central Air |
| Central Vac: | N |
| Laundry Level: | Syste |
| Ensuite Laundry: | F |
| Sewers: | Sewer |
$
%
Years
This calculator is for demonstration purposes only. Always consult a professional
financial advisor before making personal financial decisions.
| Although the information displayed is believed to be accurate, no warranties or representations are made of any kind. |
| RE/MAX HALLMARK REALTY LTD. |
|
|

Lynn Tribbling
Sales Representative
Dir:
416-252-2221
Bus:
416-383-9525
| Virtual Tour | Book Showing | Email a Friend |
Jump To:
At a Glance:
| Type: | Freehold - Detached |
| Area: | Toronto |
| Municipality: | Toronto E04 |
| Neighbourhood: | Clairlea-Birchmount |
| Style: | 1 1/2 Storey |
| Tax: | $3,819.64 |
| Beds: | 4 |
| Baths: | 3 |
| Fireplace: | N |
| Pool: | None |
Locatin Map:
Payment Calculator:

