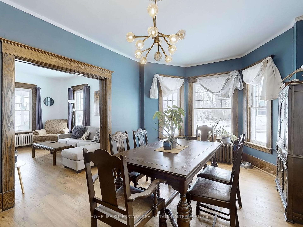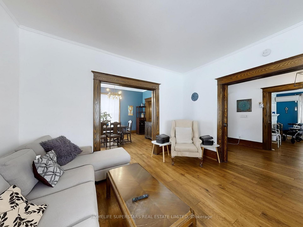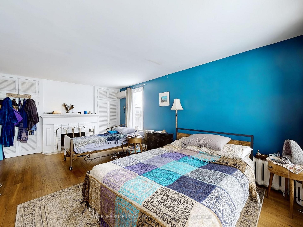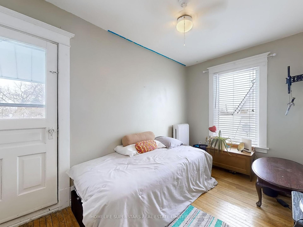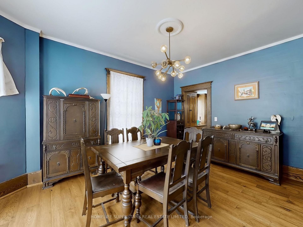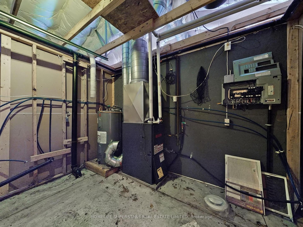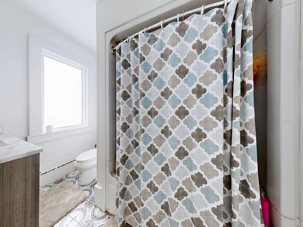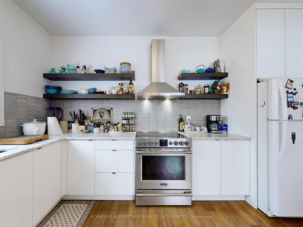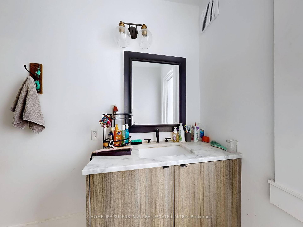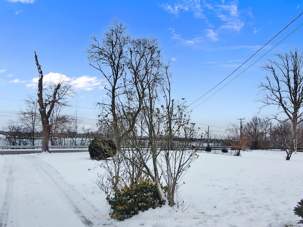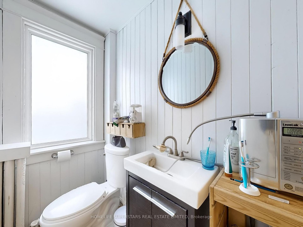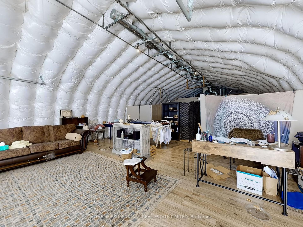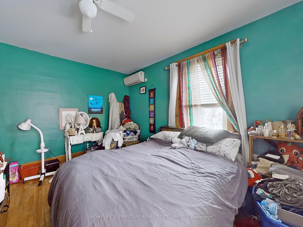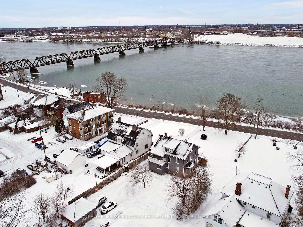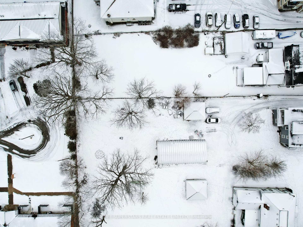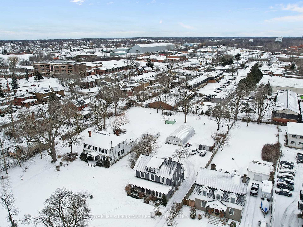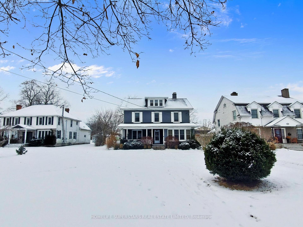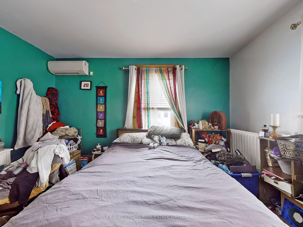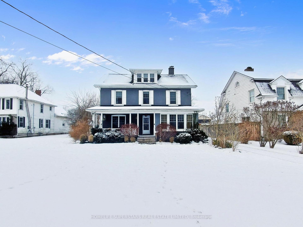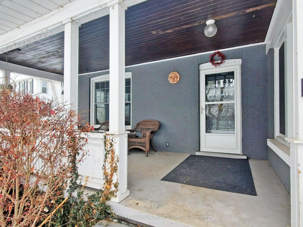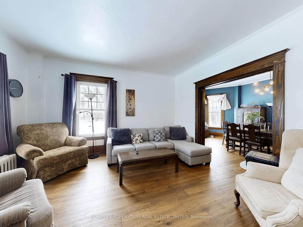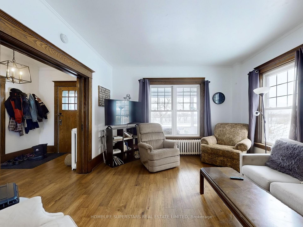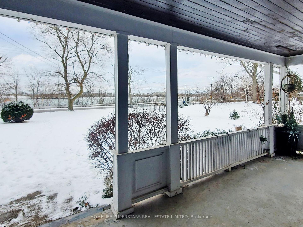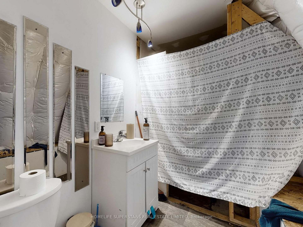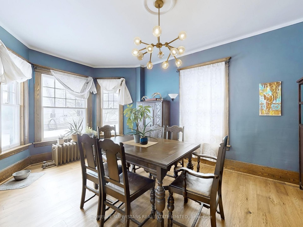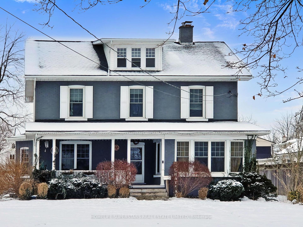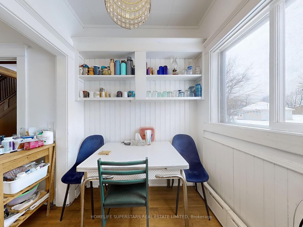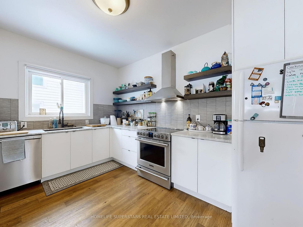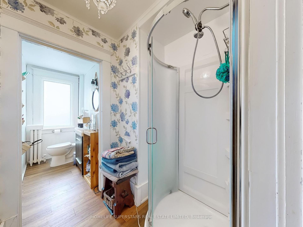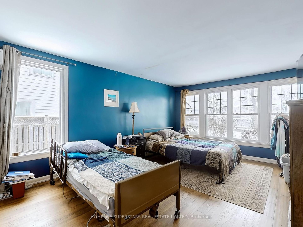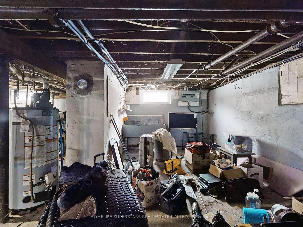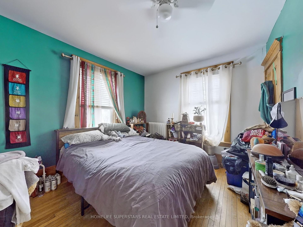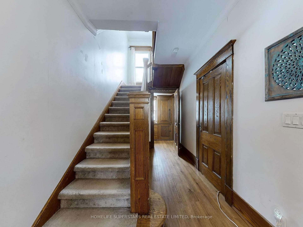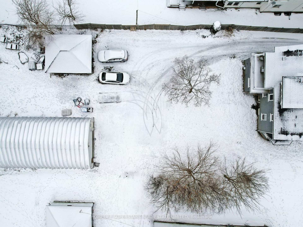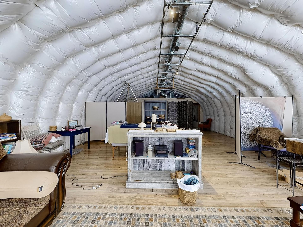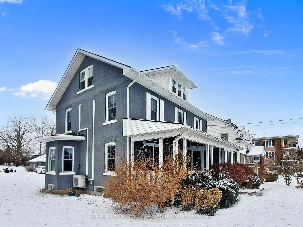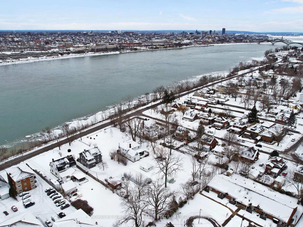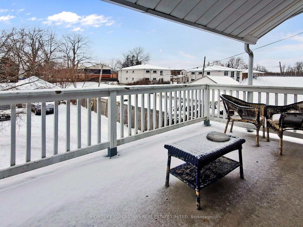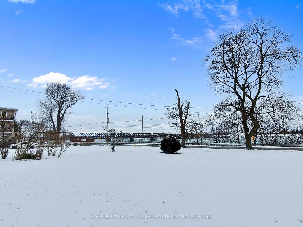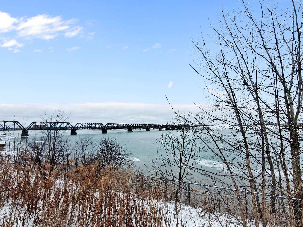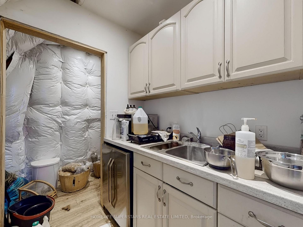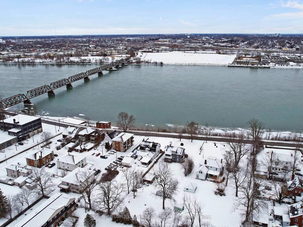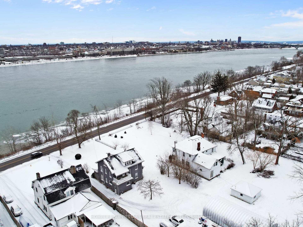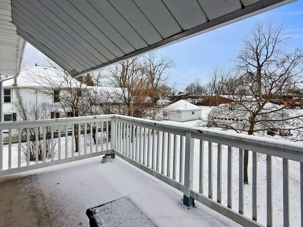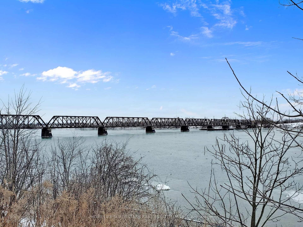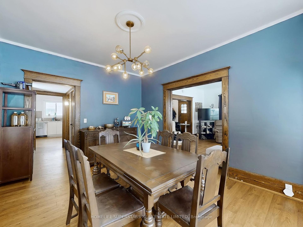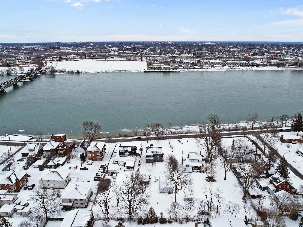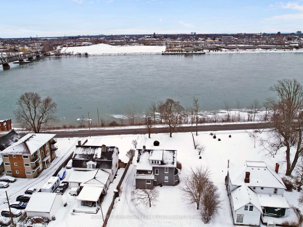$789,900
Available - For Sale
Listing ID: X12109963
535 NIAGARA Boul , Fort Erie, L2A 3H3, Niagara
| Four bedroom home ALONG WITH 1165 SQFT Quonset has a great character overlooks the Niagara River provides you a comfort of luxury water view at such an affordable price.<<<<<<<<<<<<<< REDEVELOPMENT OPPOURTUNITY ALSO EXIST MANY OPTIONS TO EXPLORE ON This over sized lot 64 ft by 350 Ft>>>>>>> The main floor boasts traditional separate living, dining, and oversized family room over looking water. The family sized kitchen holds growing family needs. Four good sized bedrooms upstairs. One of the bedrooms has a walkout balcony overlooking the rear yard. The front two bedrooms provided you a resort type feeling with water / river view. Very unique property with unmatched features and advantages. The third floor includes a large 34' x 20' attic space, untouched awaiting endless possibilities to covert into a living space. Also, the property includes an enormous1165sqft ' heated ( gas furnace) Quonset hut with kitchenette and bathroom along with a detached garage(AS IS) in the backyard**** MUST SEE***. The property offers parking for multiple cars. Most of the rooms have million dollar water view makes it a unique property for living/ retirement setting and investment. Parks, Sheridan campus, schools, shops, restaurants, and cafes within easy reach, along with quick access to QEW & Buffalo. Come enjoy life on the Niagara River! Opportunity to own a premium waterfront overlooking the Niagara River. Boasting a prime location, central to the Peace Bridge and the attractions of Niagara. The basement is unfinished and holds laundry and utility area besides open space and one room. **EXTRAS** The property is located on the other side of the road with views of water/ Niagara river. |
| Price | $789,900 |
| Taxes: | $4727.00 |
| Occupancy: | Owner |
| Address: | 535 NIAGARA Boul , Fort Erie, L2A 3H3, Niagara |
| Acreage: | < .50 |
| Directions/Cross Streets: | Niagara and Lewis |
| Rooms: | 11 |
| Rooms +: | 0 |
| Bedrooms: | 4 |
| Bedrooms +: | 0 |
| Family Room: | T |
| Basement: | Unfinished |
| Level/Floor | Room | Length(ft) | Width(ft) | Descriptions | |
| Room 1 | Main | Family Ro | 19.32 | 12.99 | Fireplace, Separate Room, Overlook Water |
| Room 2 | Main | Living Ro | 14.33 | 12.99 | |
| Room 3 | Main | Dining Ro | 11.15 | 16.99 | |
| Room 4 | Main | Kitchen | 16.99 | 13.32 | |
| Room 5 | Main | Mud Room | 7.35 | 4.43 | |
| Room 6 | Second | Primary B | 12.23 | 14.76 | |
| Room 7 | Second | Bedroom | 12.07 | 14.66 | |
| Room 8 | Second | Bedroom | 10.07 | 13.42 | |
| Room 9 | Second | Bedroom | 12.99 | 7.74 | |
| Room 10 | Third | Loft | 33.98 | 19.71 | Unfinished |
| Room 11 |
| Washroom Type | No. of Pieces | Level |
| Washroom Type 1 | 3 | Main |
| Washroom Type 2 | 4 | Second |
| Washroom Type 3 | 3 | Ground |
| Washroom Type 4 | 0 | |
| Washroom Type 5 | 0 |
| Total Area: | 0.00 |
| Property Type: | Detached |
| Style: | 2 1/2 Storey |
| Exterior: | Brick, Vinyl Siding |
| Garage Type: | Detached |
| (Parking/)Drive: | Private |
| Drive Parking Spaces: | 10 |
| Park #1 | |
| Parking Type: | Private |
| Park #2 | |
| Parking Type: | Private |
| Pool: | None |
| Other Structures: | Aux Residences |
| Approximatly Square Footage: | 2000-2500 |
| Property Features: | Golf, Marina |
| CAC Included: | N |
| Water Included: | N |
| Cabel TV Included: | N |
| Common Elements Included: | N |
| Heat Included: | N |
| Parking Included: | N |
| Condo Tax Included: | N |
| Building Insurance Included: | N |
| Fireplace/Stove: | Y |
| Heat Type: | Radiant |
| Central Air Conditioning: | Wall Unit(s |
| Central Vac: | N |
| Laundry Level: | Syste |
| Ensuite Laundry: | F |
| Elevator Lift: | False |
| Sewers: | Sewer |
$
%
Years
This calculator is for demonstration purposes only. Always consult a professional
financial advisor before making personal financial decisions.
| Although the information displayed is believed to be accurate, no warranties or representations are made of any kind. |
| HOMELIFE SUPERSTARS REAL ESTATE LIMITED |
|
|

Lynn Tribbling
Sales Representative
Dir:
416-252-2221
Bus:
416-383-9525
| Virtual Tour | Book Showing | Email a Friend |
Jump To:
At a Glance:
| Type: | Freehold - Detached |
| Area: | Niagara |
| Municipality: | Fort Erie |
| Neighbourhood: | 332 - Central |
| Style: | 2 1/2 Storey |
| Tax: | $4,727 |
| Beds: | 4 |
| Baths: | 3 |
| Fireplace: | Y |
| Pool: | None |
Locatin Map:
Payment Calculator:

