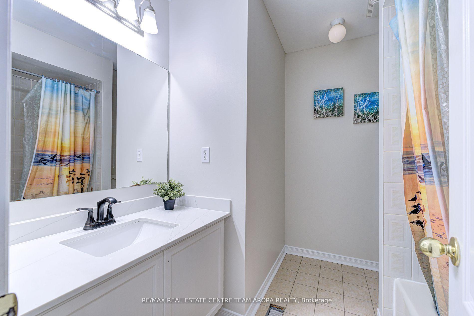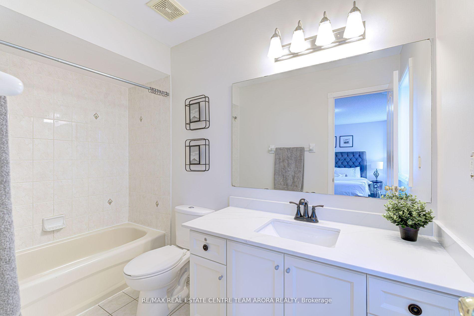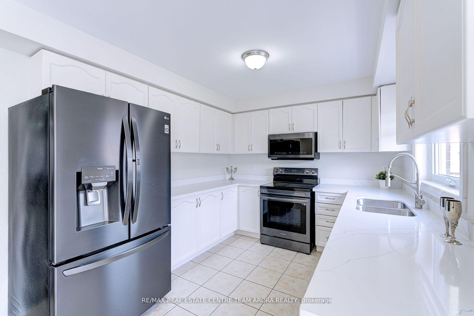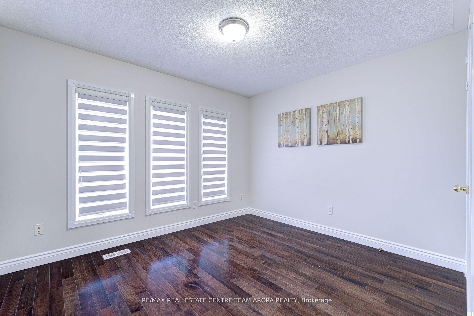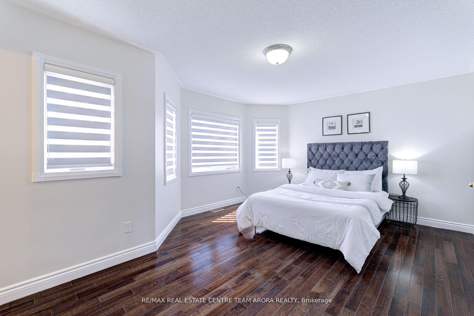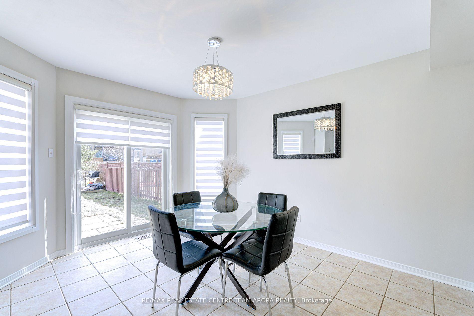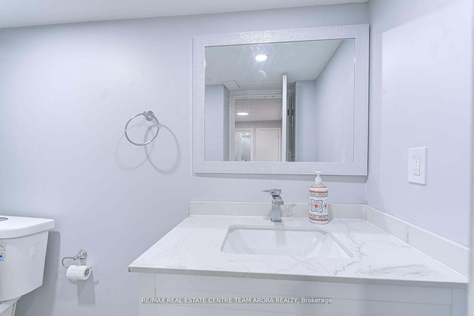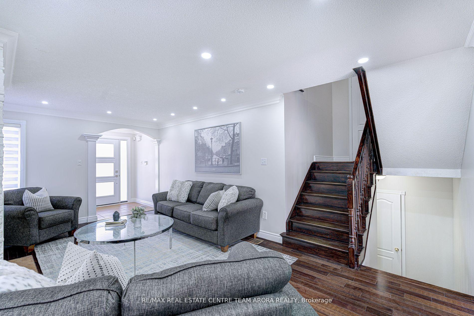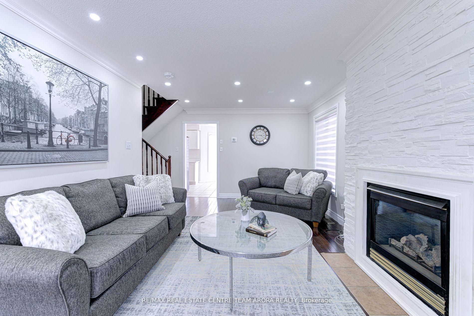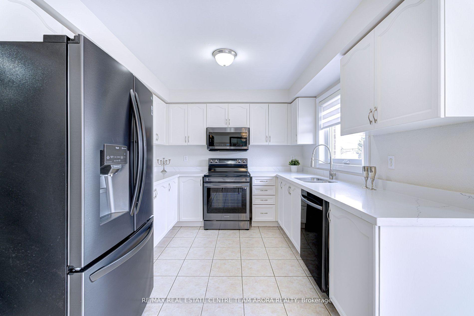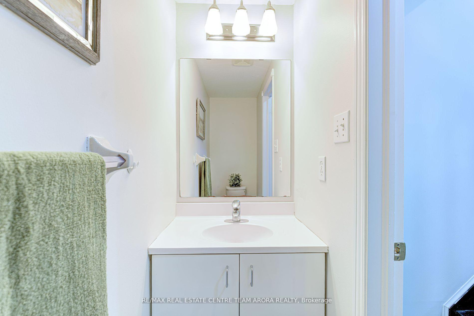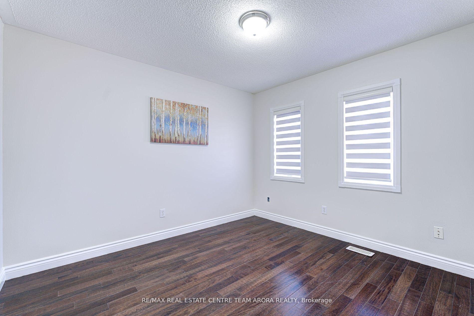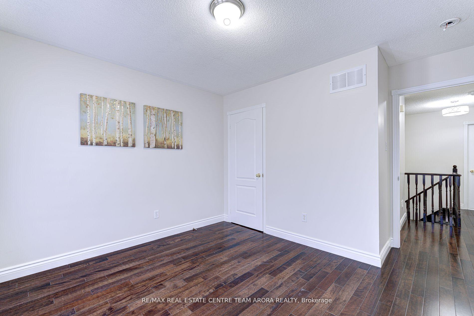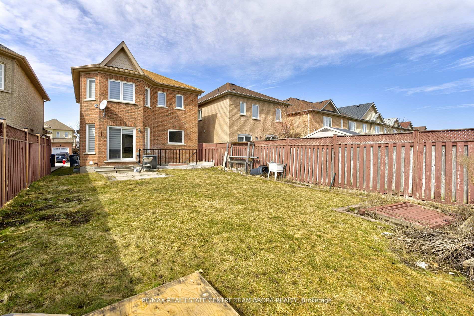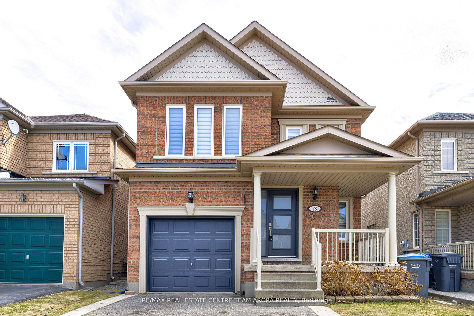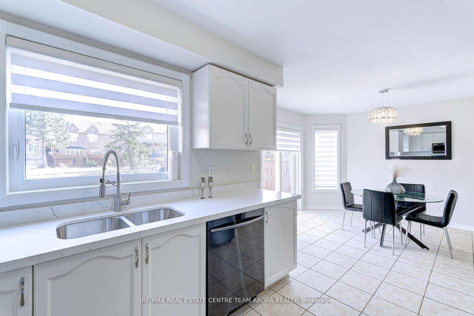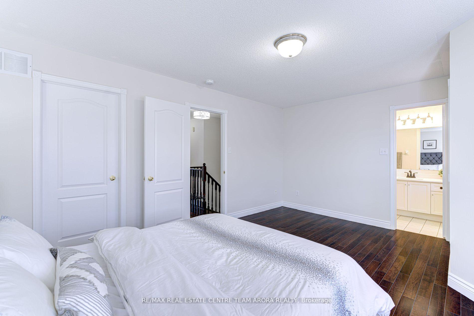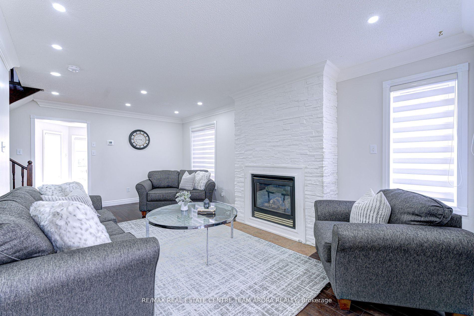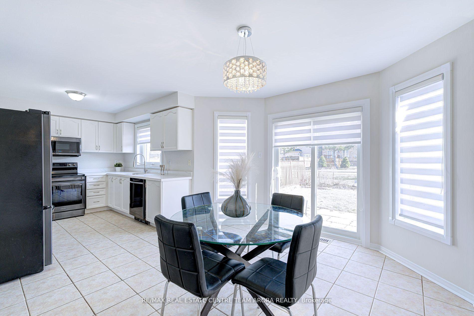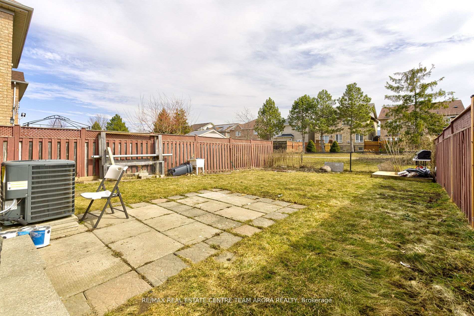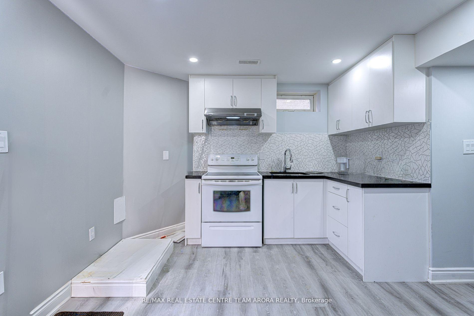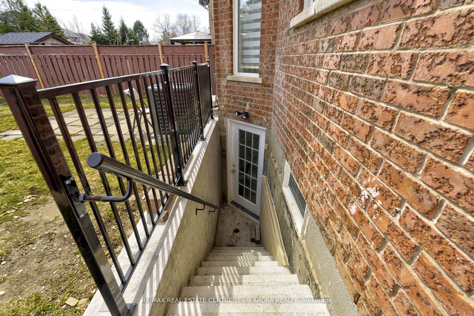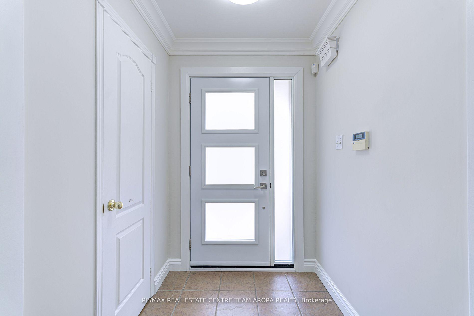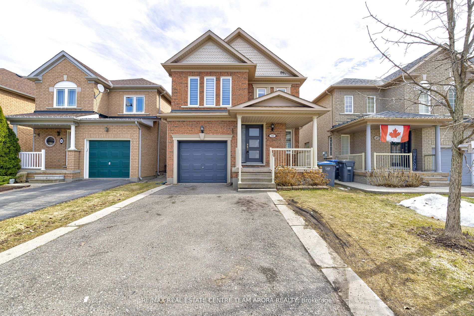$995,900
Available - For Sale
Listing ID: W12109940
46 Redfinch Way , Brampton, L7A 2B2, Peel
| An excellent opportunity for first-time home buyers! This fully detached 3-bedroom, 4-bathroom home sits on a peaceful street and is packed with upgrades. It features a spacious open-concept living and dining area, a modern family-sized kitchen with stainless steel appliances, a cozy eat-in space, and a walkout to a fully fenced, oversized backyard. Hardwood flooring runs throughout the home, adding a touch of elegance. The primary bedroom includes a walk-in closet and a 4-piece ensuite, while all bedrooms are generously sized. With no neighbors behind, enjoy enhanced privacy. Additional highlights include an upgraded fireplace and more. Ideally located just steps from all essential amenities, this home also offers a legal basement registered as a second dwelling, perfect for additional living space or rental income. Don't miss this incredible opportunity! |
| Price | $995,900 |
| Taxes: | $5324.00 |
| Occupancy: | Vacant |
| Address: | 46 Redfinch Way , Brampton, L7A 2B2, Peel |
| Directions/Cross Streets: | Sandalwood Pkwy W / Chinguacousy Rd |
| Rooms: | 6 |
| Rooms +: | 2 |
| Bedrooms: | 3 |
| Bedrooms +: | 1 |
| Family Room: | F |
| Basement: | Apartment, Separate Ent |
| Level/Floor | Room | Length(ft) | Width(ft) | Descriptions | |
| Room 1 | Main | Living Ro | 19.98 | 11.71 | Hardwood Floor, Combined w/Dining, Gas Fireplace |
| Room 2 | Main | Dining Ro | 19.98 | 11.71 | Hardwood Floor, Combined w/Living, Open Concept |
| Room 3 | Main | Kitchen | 21.88 | 13.02 | Stainless Steel Appl, Eat-in Kitchen, W/O To Yard |
| Room 4 | Second | Primary B | 16.7 | 12.99 | Hardwood Floor, Walk-In Closet(s), 4 Pc Ensuite |
| Room 5 | Second | Bedroom 2 | 11.71 | 10 | Hardwood Floor, Large Closet, 4 Pc Bath |
| Room 6 | Second | Bedroom 3 | 10.99 | 10 | Hardwood Floor, Large Closet, Window |
| Room 7 | Basement | Bedroom | |||
| Room 8 | Basement | Kitchen |
| Washroom Type | No. of Pieces | Level |
| Washroom Type 1 | 2 | Main |
| Washroom Type 2 | 4 | Second |
| Washroom Type 3 | 4 | Second |
| Washroom Type 4 | 3 | Basement |
| Washroom Type 5 | 0 |
| Total Area: | 0.00 |
| Property Type: | Detached |
| Style: | 2-Storey |
| Exterior: | Brick |
| Garage Type: | Built-In |
| (Parking/)Drive: | Private |
| Drive Parking Spaces: | 3 |
| Park #1 | |
| Parking Type: | Private |
| Park #2 | |
| Parking Type: | Private |
| Pool: | None |
| Approximatly Square Footage: | 1500-2000 |
| CAC Included: | N |
| Water Included: | N |
| Cabel TV Included: | N |
| Common Elements Included: | N |
| Heat Included: | N |
| Parking Included: | N |
| Condo Tax Included: | N |
| Building Insurance Included: | N |
| Fireplace/Stove: | Y |
| Heat Type: | Forced Air |
| Central Air Conditioning: | Central Air |
| Central Vac: | N |
| Laundry Level: | Syste |
| Ensuite Laundry: | F |
| Sewers: | Sewer |
$
%
Years
This calculator is for demonstration purposes only. Always consult a professional
financial advisor before making personal financial decisions.
| Although the information displayed is believed to be accurate, no warranties or representations are made of any kind. |
| RE/MAX REAL ESTATE CENTRE TEAM ARORA REALTY |
|
|

Lynn Tribbling
Sales Representative
Dir:
416-252-2221
Bus:
416-383-9525
| Virtual Tour | Book Showing | Email a Friend |
Jump To:
At a Glance:
| Type: | Freehold - Detached |
| Area: | Peel |
| Municipality: | Brampton |
| Neighbourhood: | Fletcher's Meadow |
| Style: | 2-Storey |
| Tax: | $5,324 |
| Beds: | 3+1 |
| Baths: | 4 |
| Fireplace: | Y |
| Pool: | None |
Locatin Map:
Payment Calculator:

