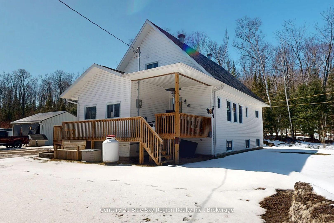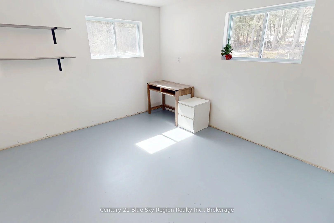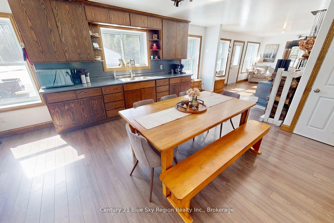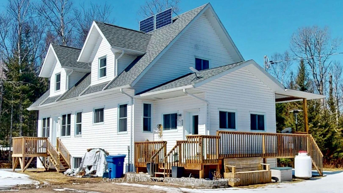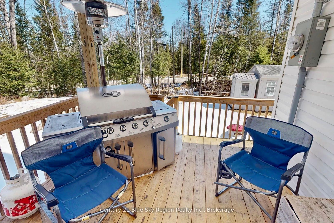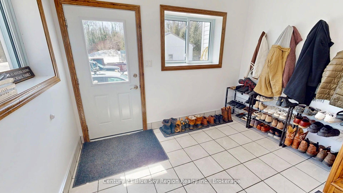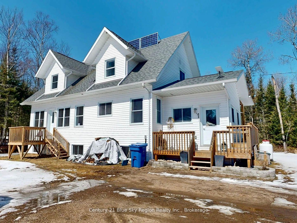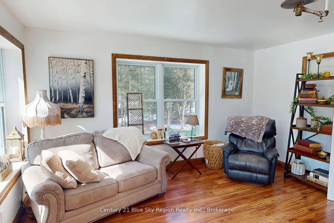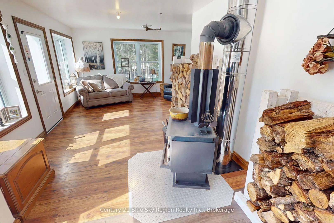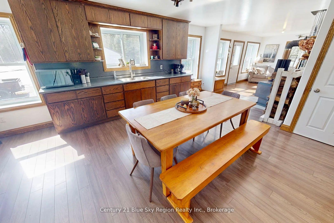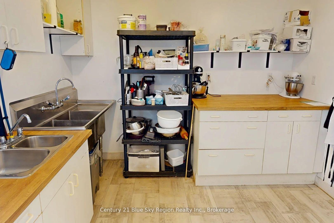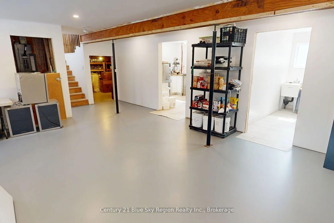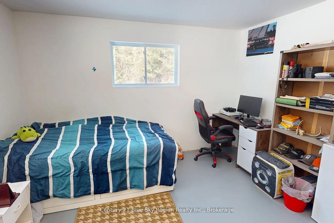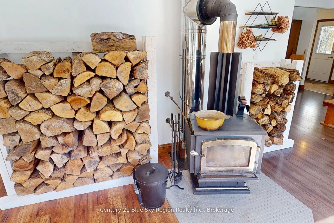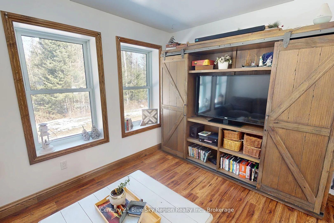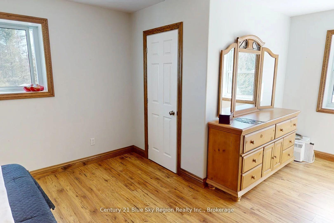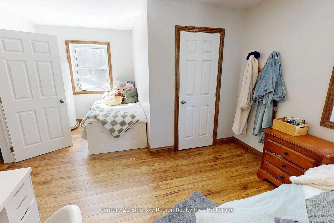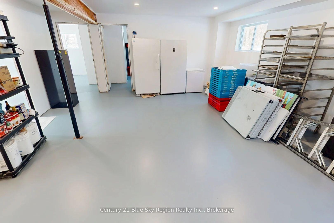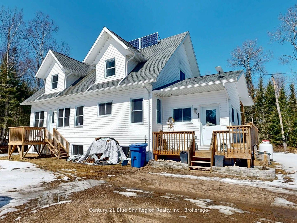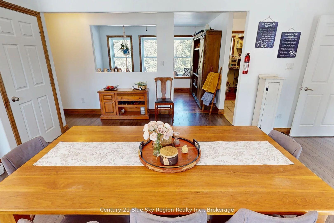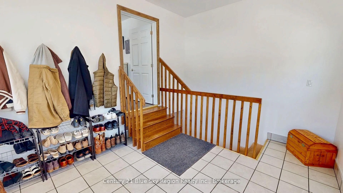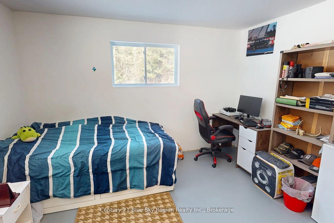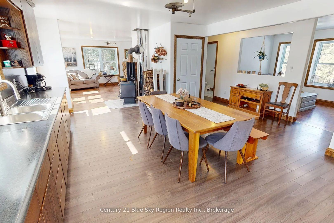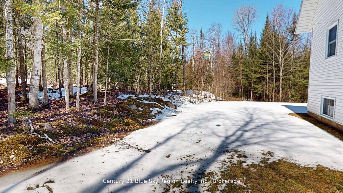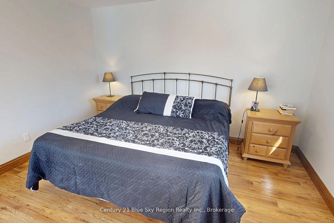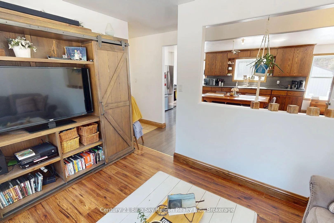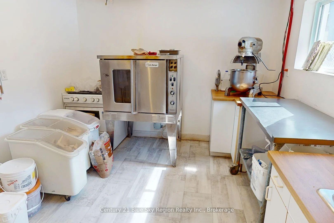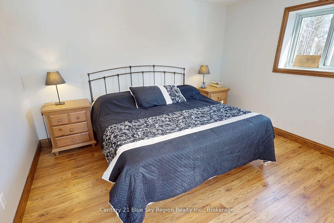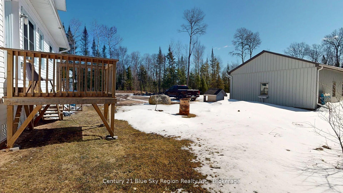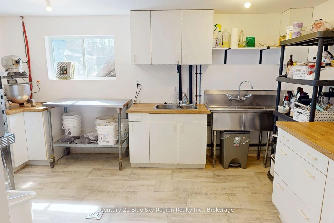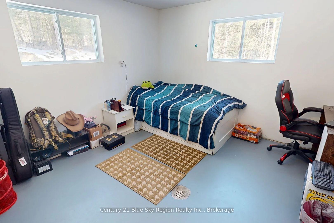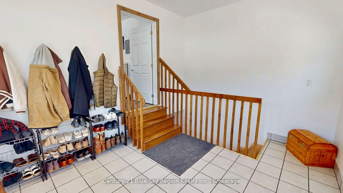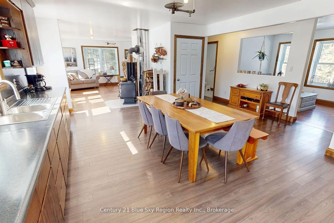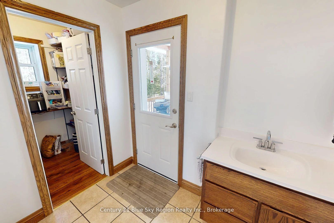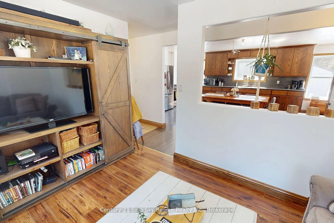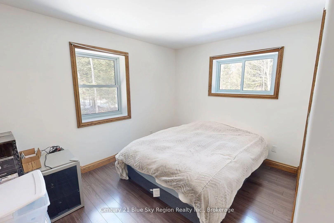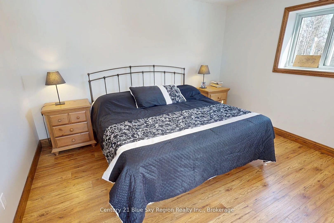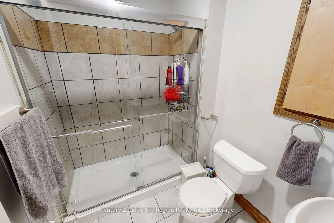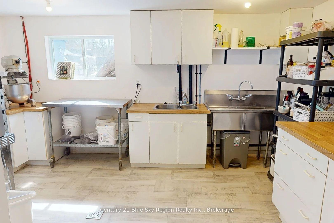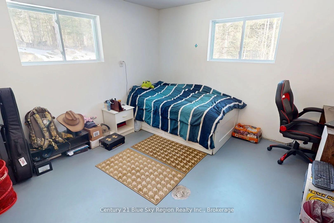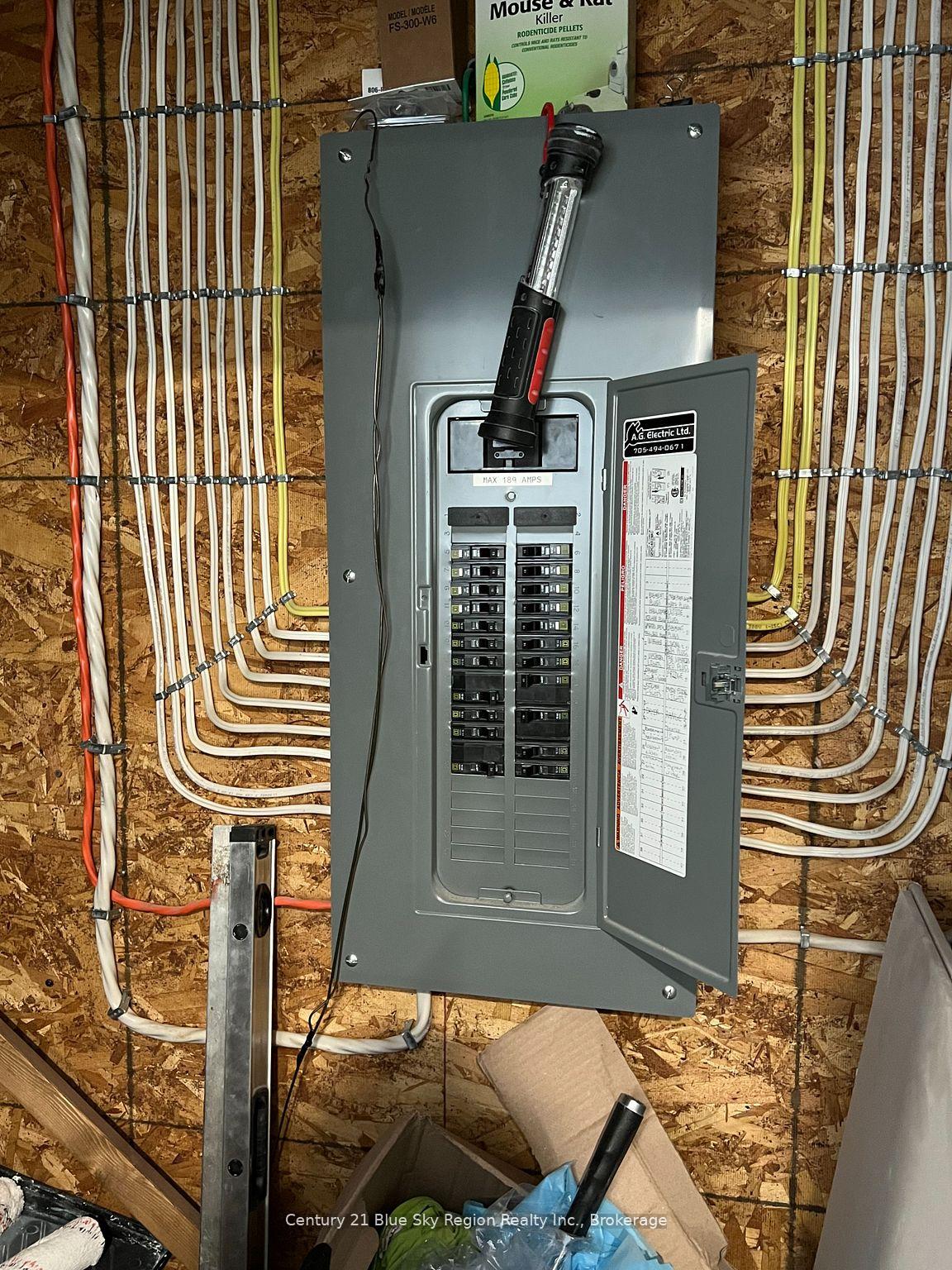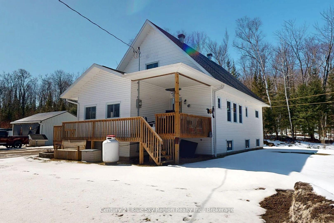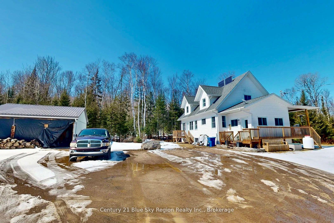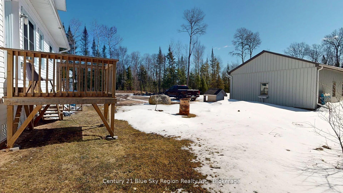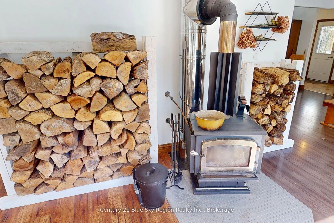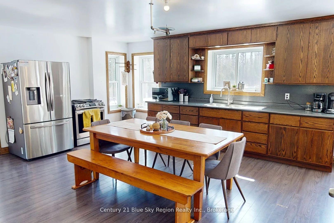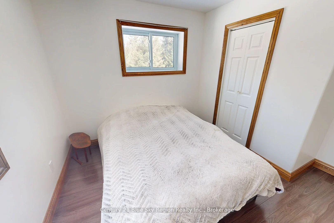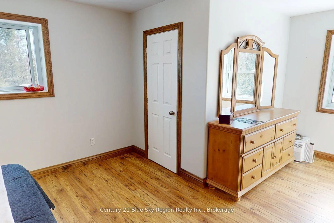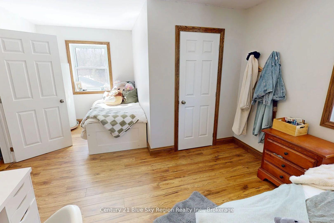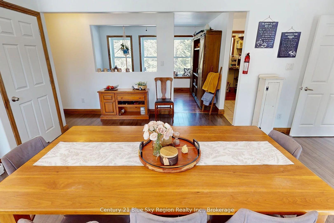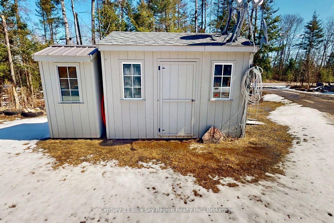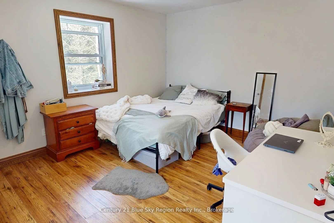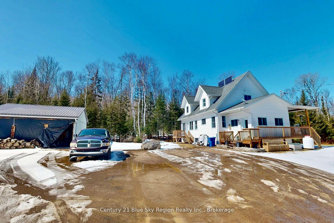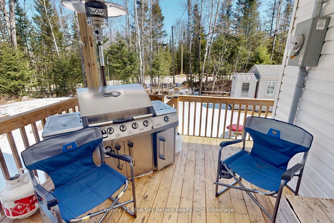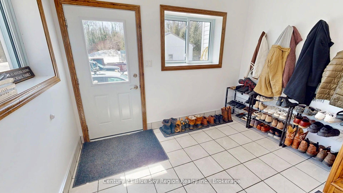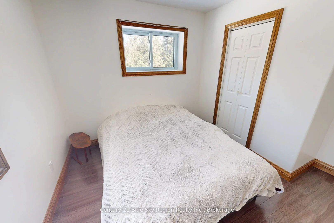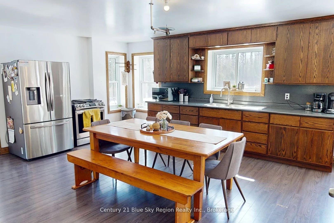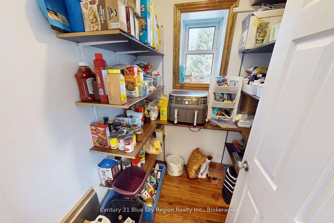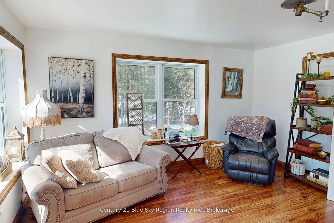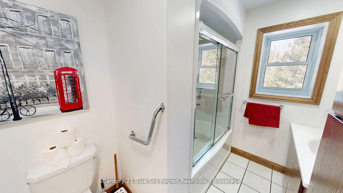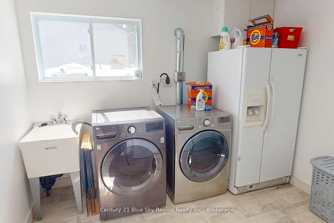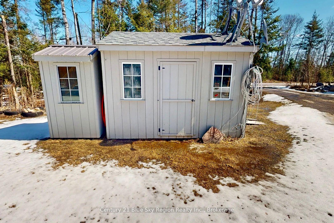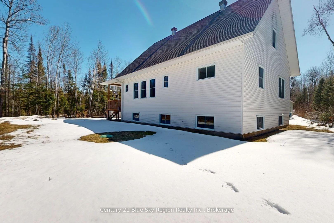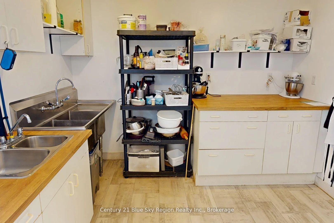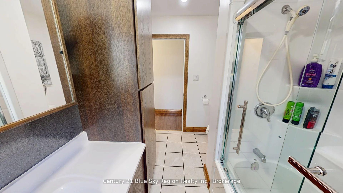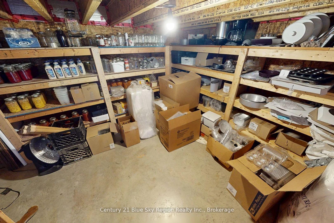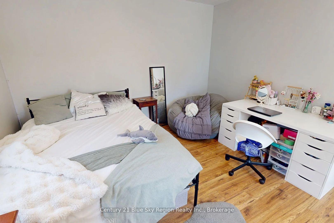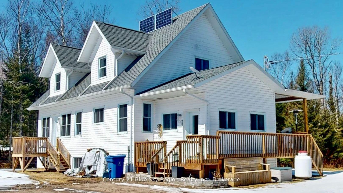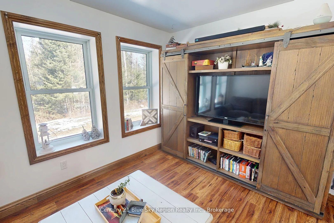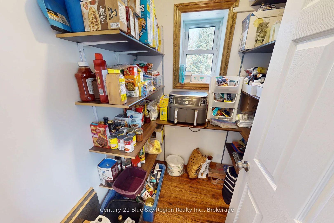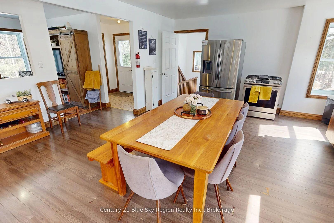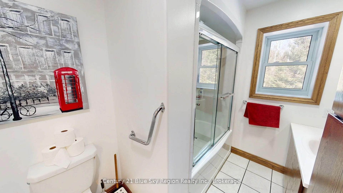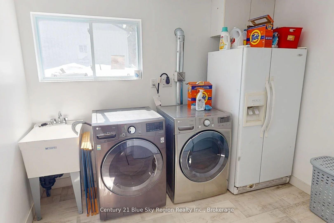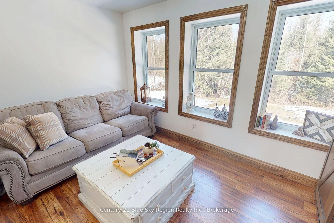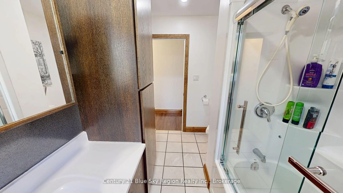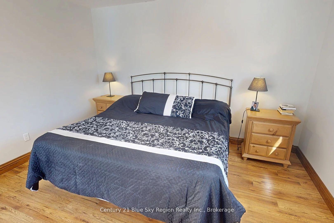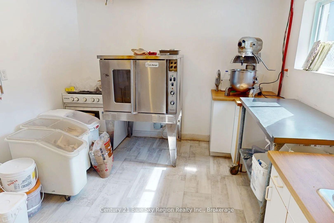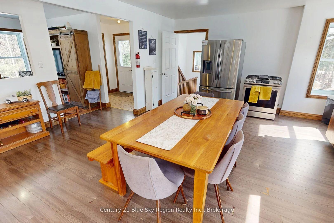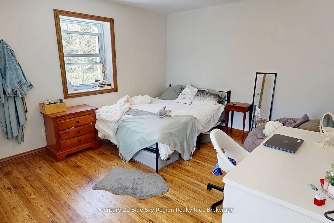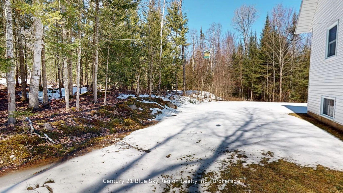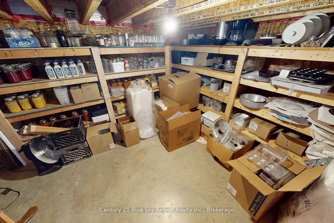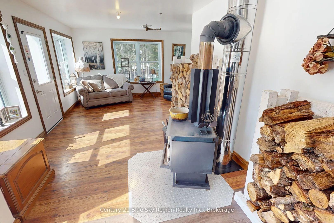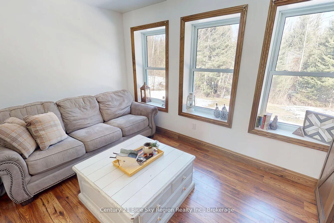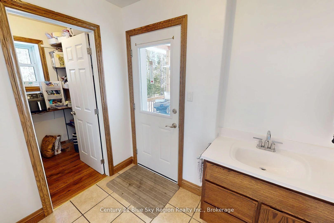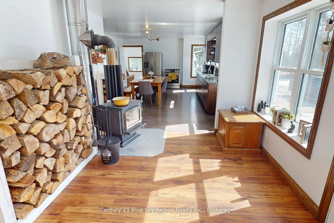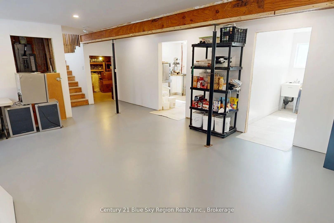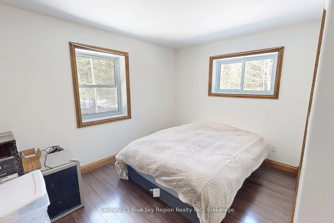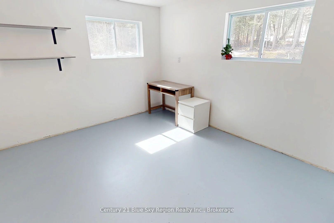$679,900
Available - For Sale
Listing ID: X12080519
1141 Alderdale Road , Chisholm, P0H 1B0, Nipissing
| 1141 Alderdale Rd, Powassan Space to Breathe, Built to Last. Tired of the noise? Want land, privacy, and a home that doesn't feel like it was slapped together in a hurry? This Amish-built gem in rural Powassan might be exactly what you've been holding out for. Set on 7.5 acres of peace and quiet, this place was built in 2016 and has over 3,100 sq.ft. of space to stretch out in. The main floors got that big, open country kitchen vibe that flows into a cozy living room, perfect for big family meals or lazy Sundays. There's also a chill sitting room, a 3-piece bath, and a flex space that works great as an office or spare bedroom. Upstairs? Two good-sized bedrooms and a clean 4-piece bath. But here's where it gets interesting, the basements partly finished with two more bedrooms, a rec room, laundry, and even a second kitchen that used to run as a full-on commercial bakery. Want a home biz? In-law suite? AirBnB setup? Youve got options .Outside, there's plenty of space to roam, garden, or just enjoy the quiet. Comes with extra outbuildings for storage, tools, or your weekend projects. |
| Price | $679,900 |
| Taxes: | $4400.00 |
| Assessment Year: | 2025 |
| Occupancy: | Owner |
| Address: | 1141 Alderdale Road , Chisholm, P0H 1B0, Nipissing |
| Acreage: | 5-9.99 |
| Directions/Cross Streets: | Memorial Park Drive |
| Rooms: | 6 |
| Rooms +: | 5 |
| Bedrooms: | 3 |
| Bedrooms +: | 2 |
| Family Room: | T |
| Basement: | Full, Partially Fi |
| Level/Floor | Room | Length(ft) | Width(ft) | Descriptions | |
| Room 1 | Main | Foyer | 14.76 | 11.81 | Ceramic Floor |
| Room 2 | Main | Kitchen | 21.32 | 14.43 | Combined w/Dining, Carpet Free |
| Room 3 | Main | Living Ro | 17.06 | 14.43 | Wood Stove, W/O To Sundeck |
| Room 4 | Main | Sitting | 13.12 | 9.18 | Carpet Free |
| Room 5 | Main | Bedroom | 12.79 | 11.48 | Carpet Free, Walk Through |
| Room 6 | Second | Primary B | 20.66 | 12.79 | Carpet Free, Walk-In Closet(s) |
| Room 7 | Second | Bedroom 3 | 20.66 | 12.14 | Carpet Free, Walk-In Closet(s) |
| Room 8 | Second | Other | 11.15 | 10.17 | Carpet Free, Walk-Thru |
| Room 9 | Lower | Recreatio | 21.65 | 17.71 | Concrete Floor, Partly Finished |
| Room 10 | Lower | Kitchen | 15.42 | 10.5 | |
| Room 11 | Lower | Bedroom 4 | 14.43 | 11.81 | Concrete Floor, Partly Finished |
| Room 12 | Lower | Bedroom 5 | 13.78 | 11.81 | Concrete Floor, Partly Finished |
| Room 13 | Lower | Laundry | 10.5 | 9.84 | Concrete Floor |
| Room 14 | Lower | Other | 14.76 | 11.81 | Concrete Floor, Pantry |
| Washroom Type | No. of Pieces | Level |
| Washroom Type 1 | 4 | Main |
| Washroom Type 2 | 3 | Second |
| Washroom Type 3 | 0 | |
| Washroom Type 4 | 0 | |
| Washroom Type 5 | 0 |
| Total Area: | 0.00 |
| Approximatly Age: | 6-15 |
| Property Type: | Detached |
| Style: | 2-Storey |
| Exterior: | Vinyl Siding |
| Garage Type: | Detached |
| (Parking/)Drive: | Private |
| Drive Parking Spaces: | 8 |
| Park #1 | |
| Parking Type: | Private |
| Park #2 | |
| Parking Type: | Private |
| Pool: | None |
| Other Structures: | Pole Barn |
| Approximatly Age: | 6-15 |
| Approximatly Square Footage: | 2500-3000 |
| Property Features: | Wooded/Treed |
| CAC Included: | N |
| Water Included: | N |
| Cabel TV Included: | N |
| Common Elements Included: | N |
| Heat Included: | N |
| Parking Included: | N |
| Condo Tax Included: | N |
| Building Insurance Included: | N |
| Fireplace/Stove: | Y |
| Heat Type: | Baseboard |
| Central Air Conditioning: | None |
| Central Vac: | N |
| Laundry Level: | Syste |
| Ensuite Laundry: | F |
| Elevator Lift: | False |
| Sewers: | Septic |
| Water: | Drilled W |
| Water Supply Types: | Drilled Well |
| Utilities-Cable: | N |
| Utilities-Hydro: | Y |
$
%
Years
This calculator is for demonstration purposes only. Always consult a professional
financial advisor before making personal financial decisions.
| Although the information displayed is believed to be accurate, no warranties or representations are made of any kind. |
| Century 21 Blue Sky Region Realty Inc., Brokerage |
|
|

Lynn Tribbling
Sales Representative
Dir:
416-252-2221
Bus:
416-383-9525
| Virtual Tour | Book Showing | Email a Friend |
Jump To:
At a Glance:
| Type: | Freehold - Detached |
| Area: | Nipissing |
| Municipality: | Chisholm |
| Neighbourhood: | Chisholm |
| Style: | 2-Storey |
| Approximate Age: | 6-15 |
| Tax: | $4,400 |
| Beds: | 3+2 |
| Baths: | 3 |
| Fireplace: | Y |
| Pool: | None |
Locatin Map:
Payment Calculator:


