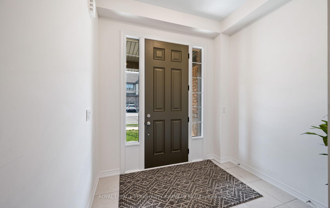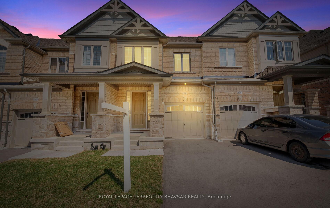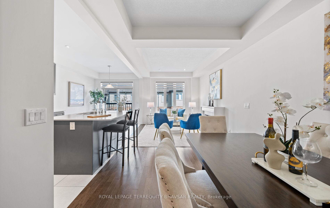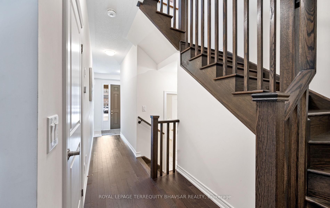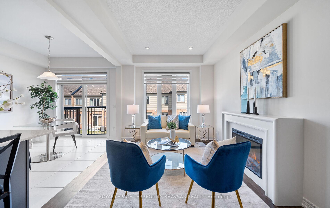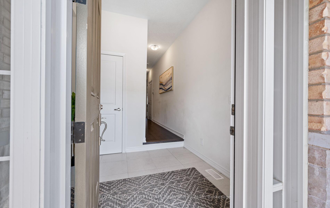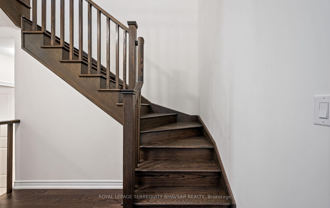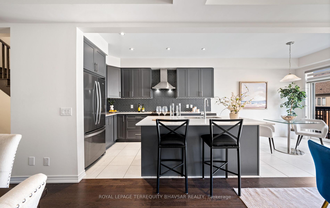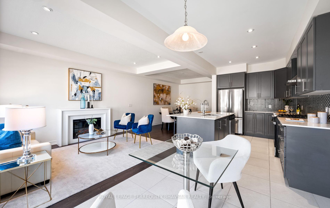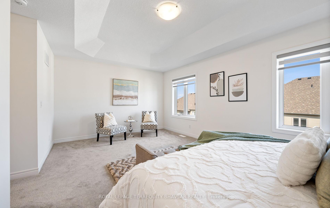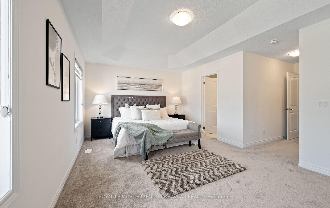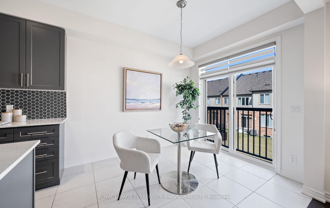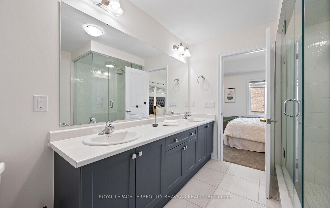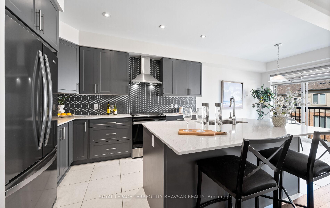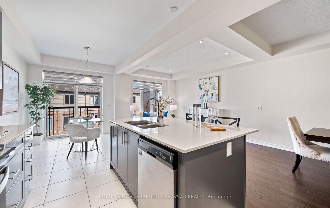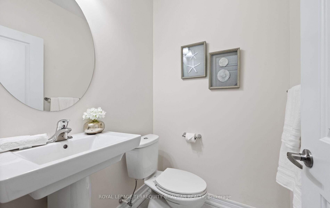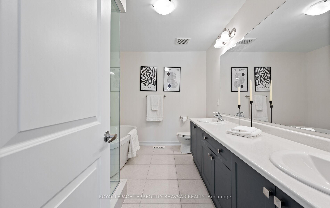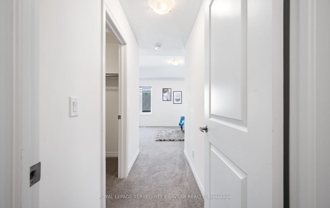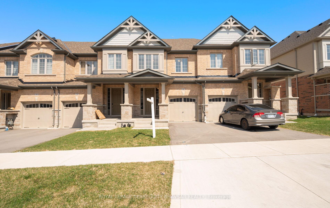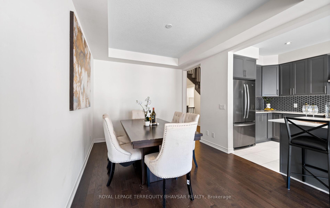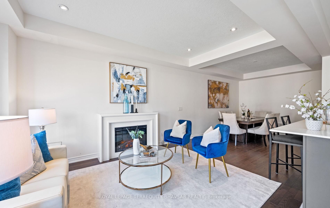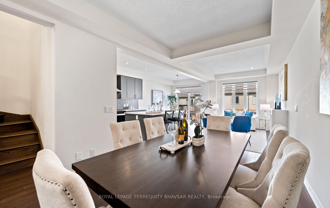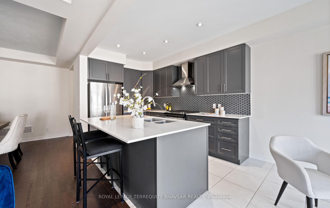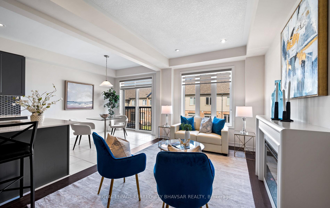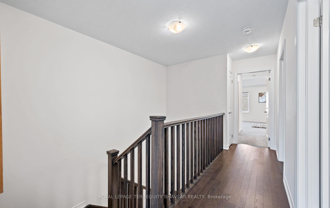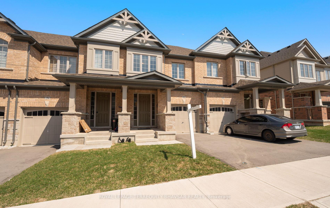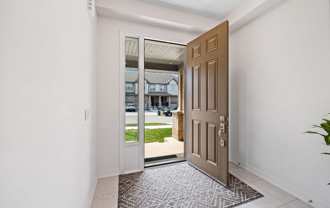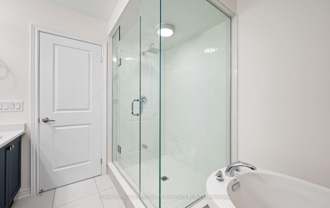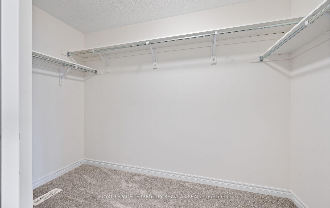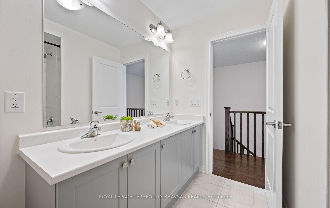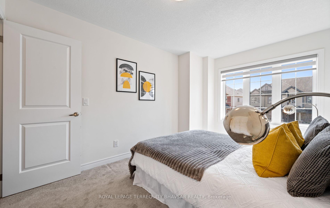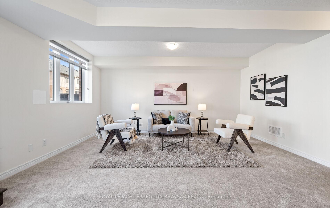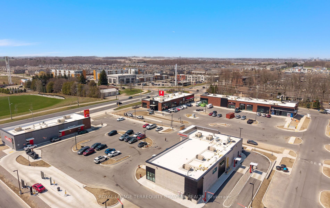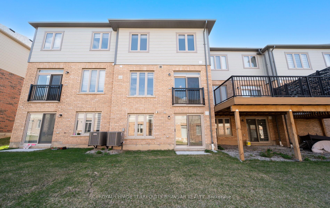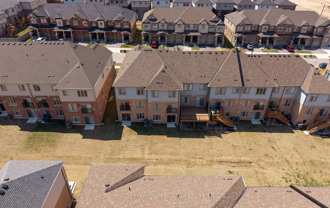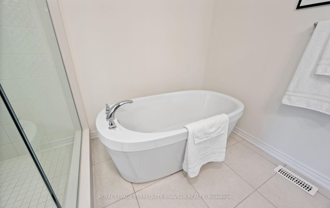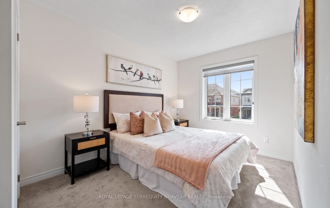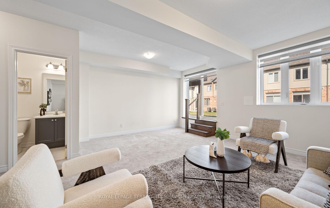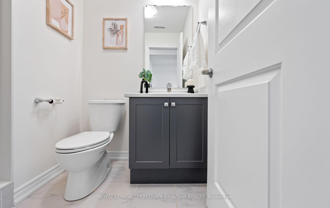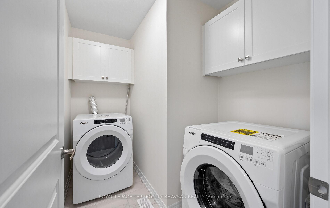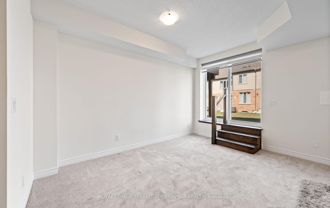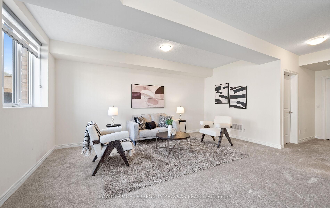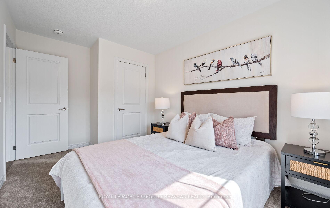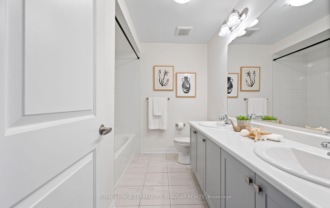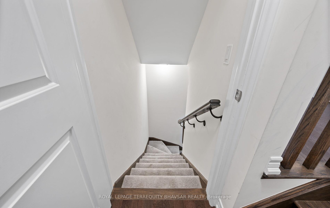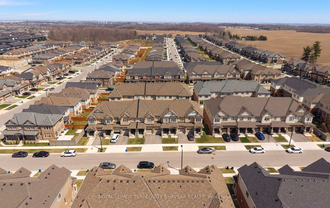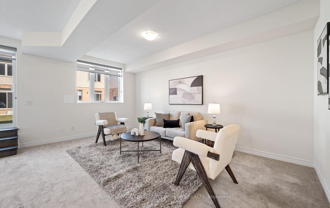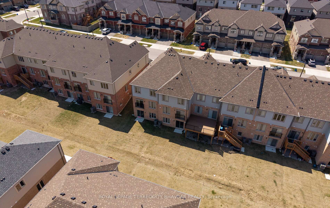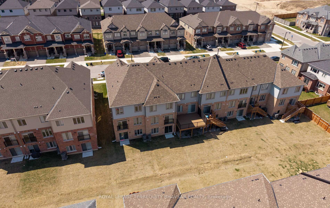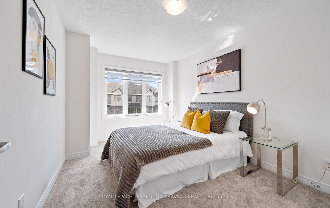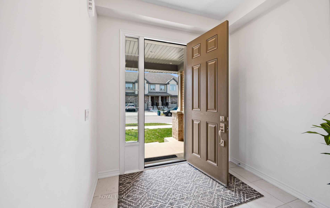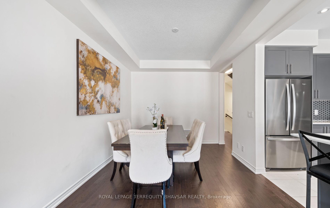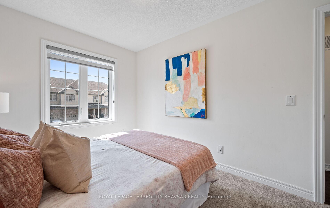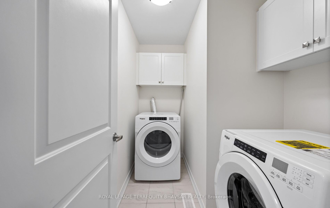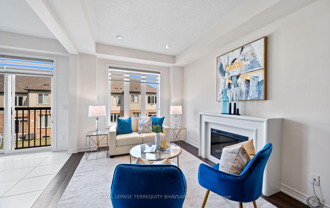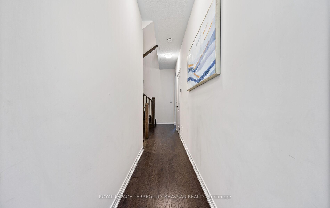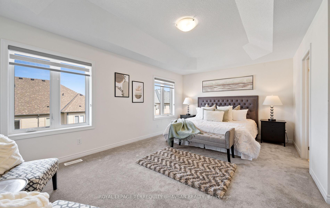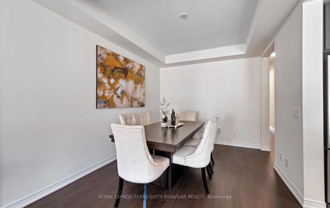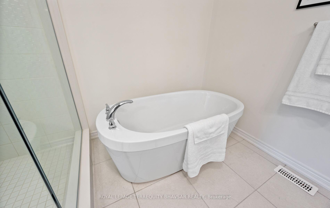$829,900
Available - For Sale
Listing ID: X12101429
81 Grassbourne Aven , Kitchener, N2R 0S5, Waterloo
| Welcome to this nearly new, fully upgraded townhouse located in the heart of the highly sought-after Huron community. Offering over 2,200 sq ft of meticulously finished living space, including a rare walk-out basement, this home combines modern luxury with thoughtful design. The main floor features a bright and spacious great room with a electric fireplace, pot lights, and hardwood flooring that extends to the upstairs foyer, creating a warm and inviting atmosphere. The chef-inspired kitchen is the true centerpiece, complete with a quartz island, gas stove, tall cabinetry, pots and pans drawers, a stylish ceramic backsplash, stainless steel appliances, including a sleek chimney hood fan. Designed for comfort and convenience, the home offers 9-foot ceilings on both the main floor and the finished basement. The second floor features three generous bedrooms, including a luxurious primary suite with a large walk in closet and a spa-like 5-piece ensuite with a double vanity and an upgraded rimless glass shower. The guest bathroom also features a double sink, ideal for busy families. A second floor laundry room with washer and dryer adds extra practicality. Walk out Finished basement is perfect space to entertain, work and spend family time. Set in a vibrant, growing neighbourhood just steps from parks, a major recreation center, new schools, shopping, dining, and transit, this beautiful home is perfect for families or professionals seeking space, style, and convenience. Don't miss this incredible opportunity to own a fully upgraded, move in-ready home in one of Hurons most desirable new communities. |
| Price | $829,900 |
| Taxes: | $4748.00 |
| Assessment Year: | 2024 |
| Occupancy: | Vacant |
| Address: | 81 Grassbourne Aven , Kitchener, N2R 0S5, Waterloo |
| Acreage: | < .50 |
| Directions/Cross Streets: | Huron Rd & Fischer-Hallman Rd |
| Rooms: | 8 |
| Rooms +: | 1 |
| Bedrooms: | 3 |
| Bedrooms +: | 0 |
| Family Room: | T |
| Basement: | Finished wit |
| Level/Floor | Room | Length(ft) | Width(ft) | Descriptions | |
| Room 1 | Main | Great Roo | 15.02 | 10.36 | Hardwood Floor, Electric Fireplace, Overlooks Backyard |
| Room 2 | Main | Dining Ro | 11.97 | 10.36 | Hardwood Floor, Open Concept, Pot Lights |
| Room 3 | Main | Kitchen | 12.4 | 8.4 | Ceramic Floor, Stainless Steel Appl, Quartz Counter |
| Room 4 | Main | Breakfast | 9.97 | 8.4 | Ceramic Floor, Juliette Balcony, Centre Island |
| Room 5 | Second | Primary B | 11.97 | 18.79 | Broadloom, 5 Pc Ensuite, B/I Closet |
| Room 6 | Second | Bedroom 2 | 11.78 | 8.07 | Broadloom, Large Window, Large Closet |
| Room 7 | Second | Bedroom 3 | 11.58 | 9.12 | Broadloom, Large Window, Large Closet |
| Room 8 | Basement | Recreatio | 13.19 | 18.37 | Broadloom, Walk-Out, Large Window |
| Room 9 | Second | Laundry | 7.97 | 5.97 | Ceramic Floor, Separate Room |
| Washroom Type | No. of Pieces | Level |
| Washroom Type 1 | 2 | Ground |
| Washroom Type 2 | 5 | Second |
| Washroom Type 3 | 5 | Second |
| Washroom Type 4 | 3 | Basement |
| Washroom Type 5 | 0 |
| Total Area: | 0.00 |
| Approximatly Age: | 0-5 |
| Property Type: | Att/Row/Townhouse |
| Style: | 2-Storey |
| Exterior: | Brick, Stone |
| Garage Type: | Built-In |
| (Parking/)Drive: | Private |
| Drive Parking Spaces: | 1 |
| Park #1 | |
| Parking Type: | Private |
| Park #2 | |
| Parking Type: | Private |
| Pool: | None |
| Approximatly Age: | 0-5 |
| Approximatly Square Footage: | 1500-2000 |
| Property Features: | Park, Public Transit |
| CAC Included: | N |
| Water Included: | N |
| Cabel TV Included: | N |
| Common Elements Included: | N |
| Heat Included: | N |
| Parking Included: | N |
| Condo Tax Included: | N |
| Building Insurance Included: | N |
| Fireplace/Stove: | Y |
| Heat Type: | Forced Air |
| Central Air Conditioning: | Central Air |
| Central Vac: | N |
| Laundry Level: | Syste |
| Ensuite Laundry: | F |
| Sewers: | Sewer |
$
%
Years
This calculator is for demonstration purposes only. Always consult a professional
financial advisor before making personal financial decisions.
| Although the information displayed is believed to be accurate, no warranties or representations are made of any kind. |
| ROYAL LEPAGE TERREQUITY BHAVSAR REALTY |
|
|

Lynn Tribbling
Sales Representative
Dir:
416-252-2221
Bus:
416-383-9525
| Virtual Tour | Book Showing | Email a Friend |
Jump To:
At a Glance:
| Type: | Freehold - Att/Row/Townhouse |
| Area: | Waterloo |
| Municipality: | Kitchener |
| Neighbourhood: | Dufferin Grove |
| Style: | 2-Storey |
| Approximate Age: | 0-5 |
| Tax: | $4,748 |
| Beds: | 3 |
| Baths: | 4 |
| Fireplace: | Y |
| Pool: | None |
Locatin Map:
Payment Calculator:


