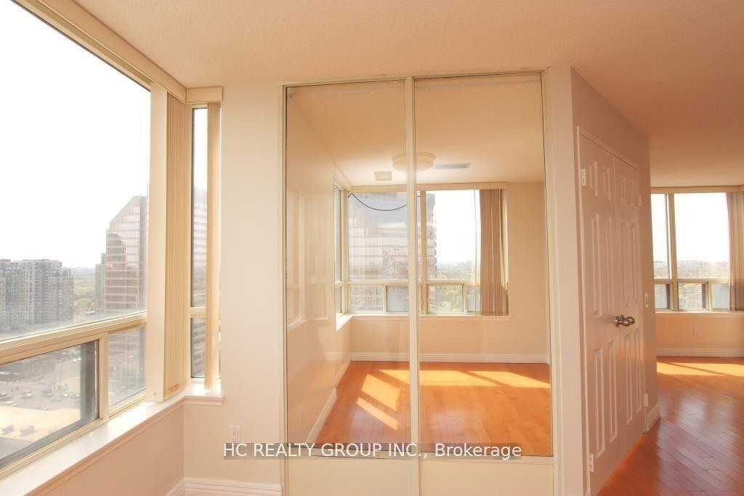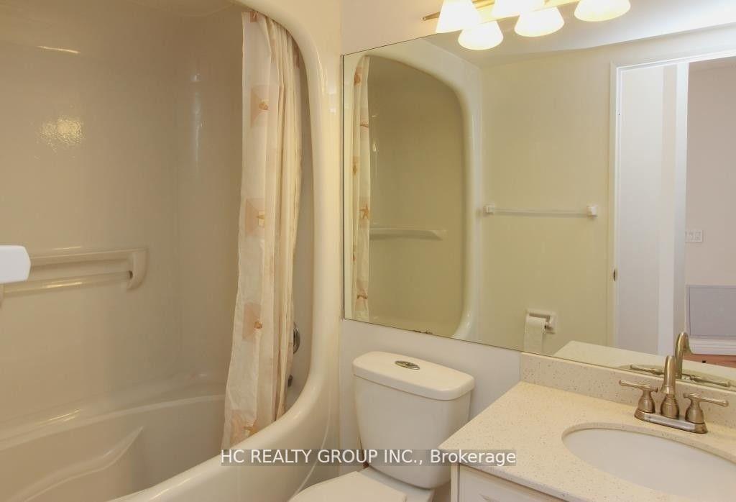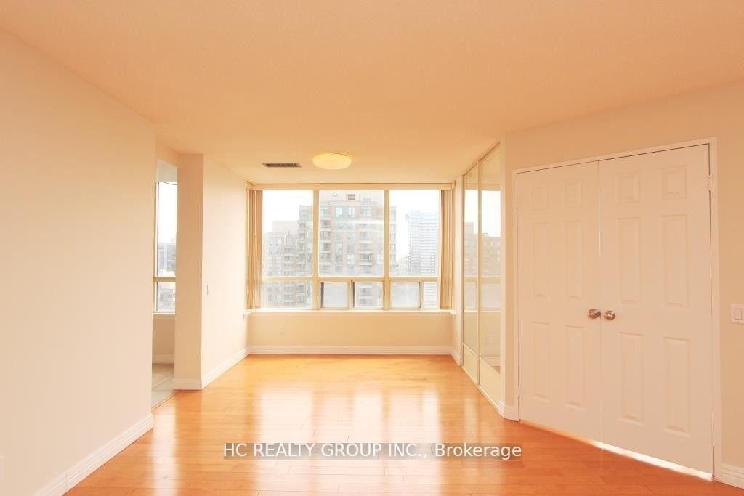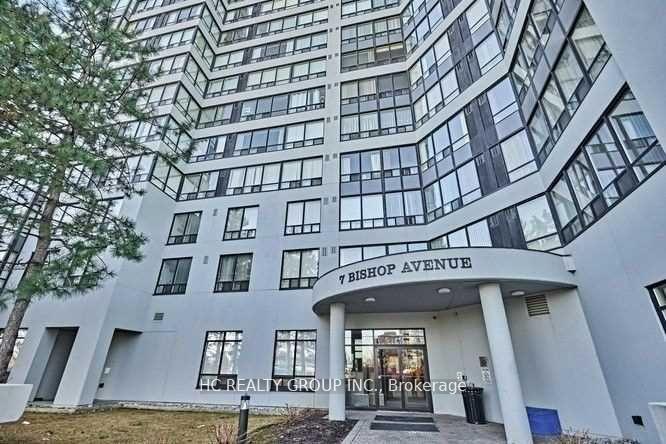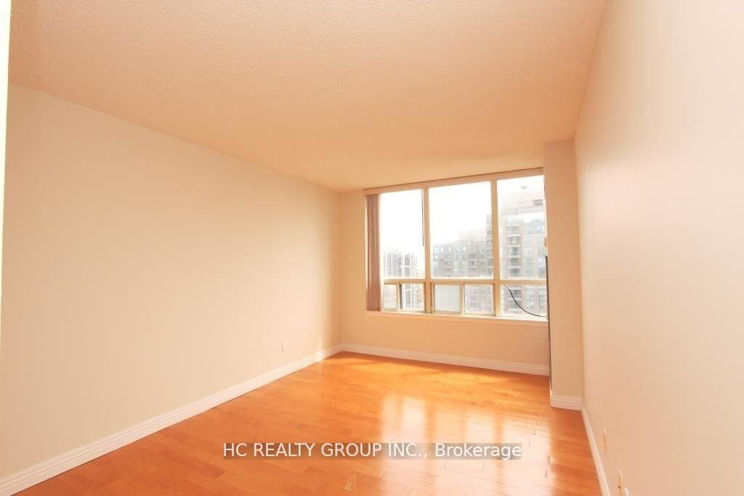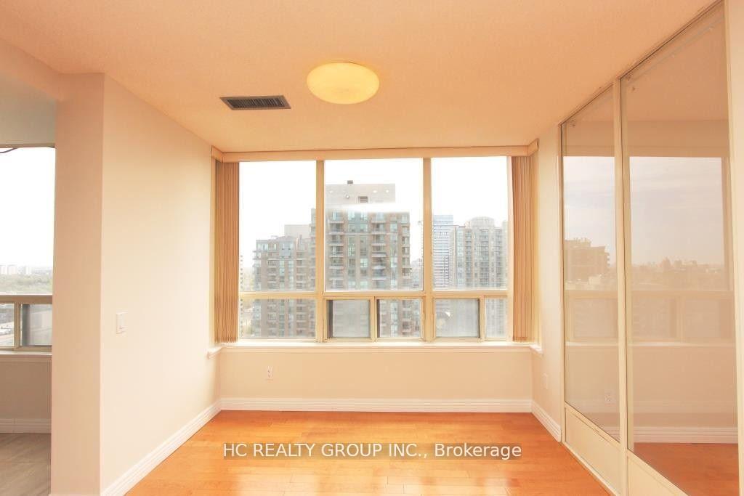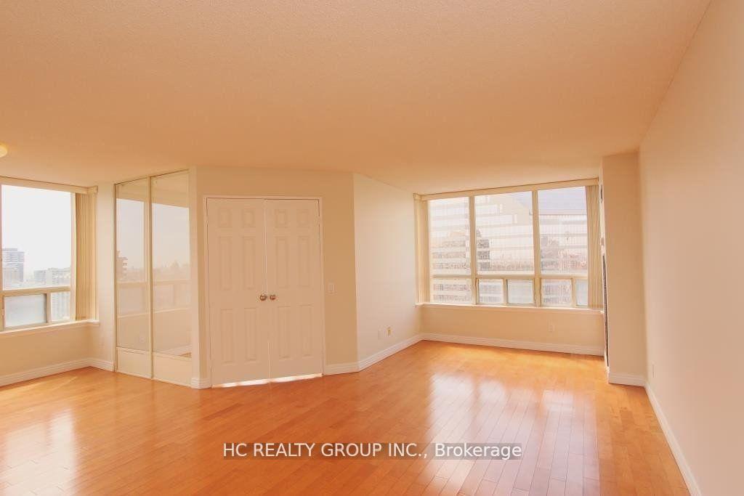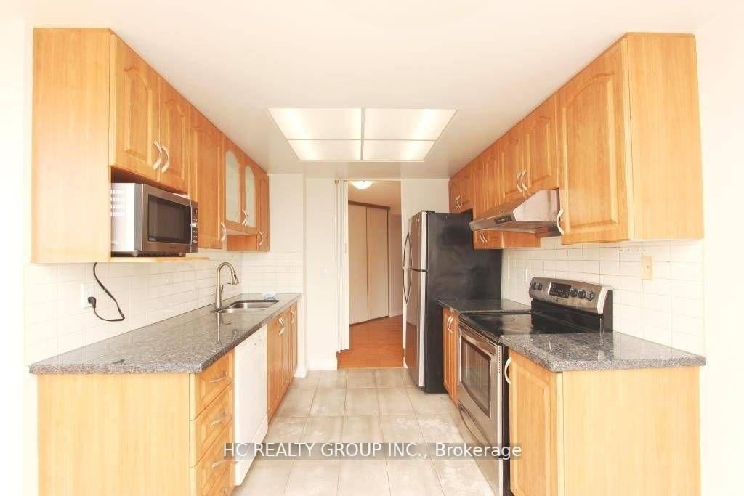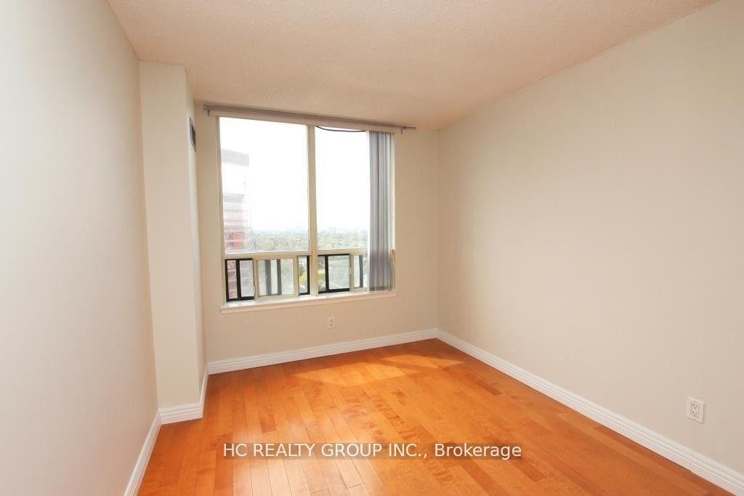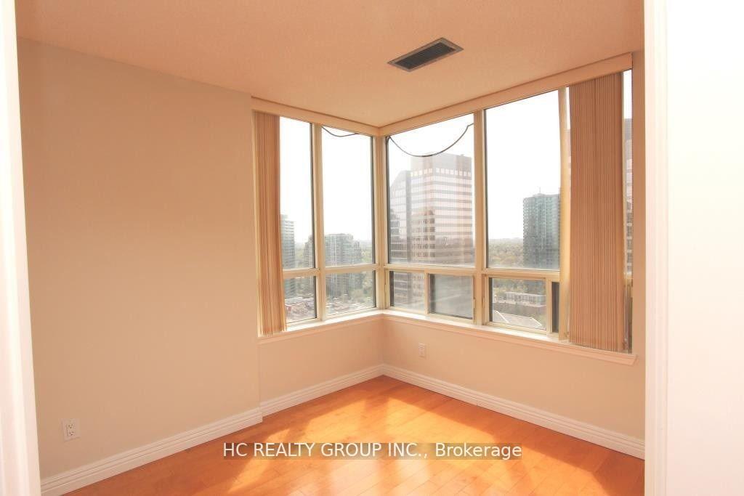$3,300
Available - For Rent
Listing ID: C12109829
7 Bishop Ave Aven , Toronto, M2M 4J4, Toronto
| Bright Well-Maintained Southwest Corner 2 Bedrm + Solarium Suite In High Demand Location. Direct Access To Finch Subway Station. Steps To Yonge St/Library/Parks/Shopping. Approx 1235 Sq Ft With Two Split Bedrooms. Engineered Hardwood Flooring Throughout. Top Ranked School Zone: Earl Haig Secondary School. The Solarium Suite Suite Can Be Converted To 3rd Bedroom. |
| Price | $3,300 |
| Taxes: | $0.00 |
| Occupancy: | Vacant |
| Address: | 7 Bishop Ave Aven , Toronto, M2M 4J4, Toronto |
| Postal Code: | M2M 4J4 |
| Province/State: | Toronto |
| Directions/Cross Streets: | Yonge/Finch |
| Level/Floor | Room | Length(ft) | Width(ft) | Descriptions | |
| Room 1 | Main | Living Ro | 19.68 | 9.51 | Laminate, Combined w/Living, Large Window |
| Room 2 | Main | Dining Ro | 9.84 | 8.99 | Laminate, Combined w/Dining |
| Room 3 | Main | Kitchen | 15.42 | 8.53 | Ceramic Floor, Eat-in Kitchen, Large Window |
| Room 4 | Main | Primary B | 13.78 | 10 | Walk-In Closet(s), 4 Pc Ensuite |
| Room 5 | Main | Bedroom 2 | 8.86 | 10.5 | West View, Walk-In Closet(s), Large Window |
| Room 6 | Main | Solarium | 8.86 | 10.5 | SW View, Large Window |
| Room 7 | Main | Foyer | 3.87 | 5.74 | Ceramic Floor |
| Washroom Type | No. of Pieces | Level |
| Washroom Type 1 | 4 | Main |
| Washroom Type 2 | 4 | Main |
| Washroom Type 3 | 0 | |
| Washroom Type 4 | 0 | |
| Washroom Type 5 | 0 |
| Total Area: | 0.00 |
| Washrooms: | 2 |
| Heat Type: | Forced Air |
| Central Air Conditioning: | Central Air |
| Although the information displayed is believed to be accurate, no warranties or representations are made of any kind. |
| HC REALTY GROUP INC. |
|
|

Lynn Tribbling
Sales Representative
Dir:
416-252-2221
Bus:
416-383-9525
| Book Showing | Email a Friend |
Jump To:
At a Glance:
| Type: | Com - Condo Apartment |
| Area: | Toronto |
| Municipality: | Toronto C14 |
| Neighbourhood: | Newtonbrook East |
| Style: | Apartment |
| Beds: | 2+1 |
| Baths: | 2 |
| Fireplace: | N |
Locatin Map:

