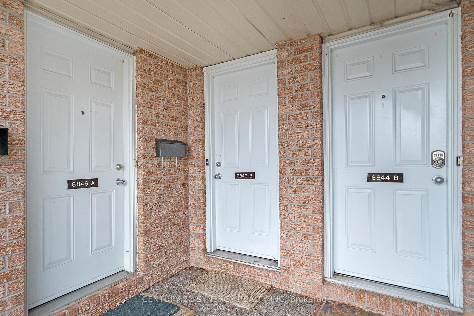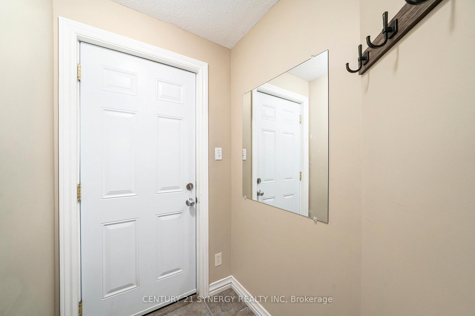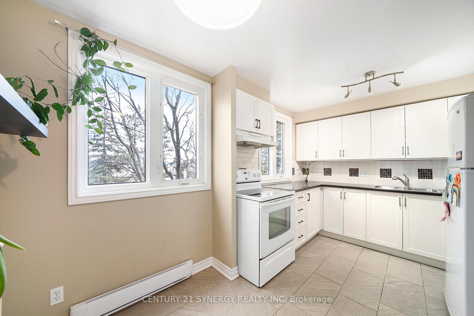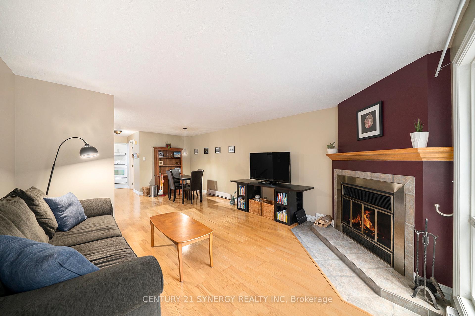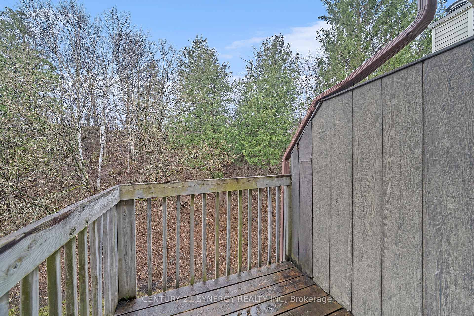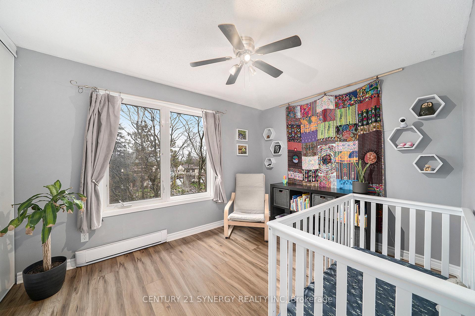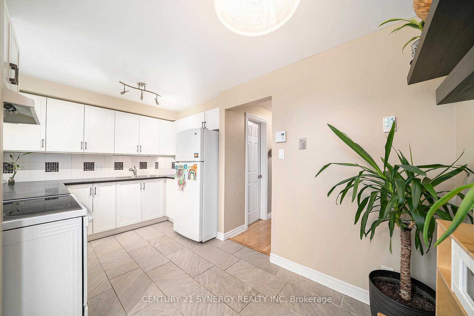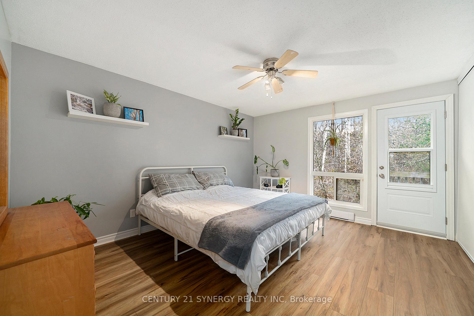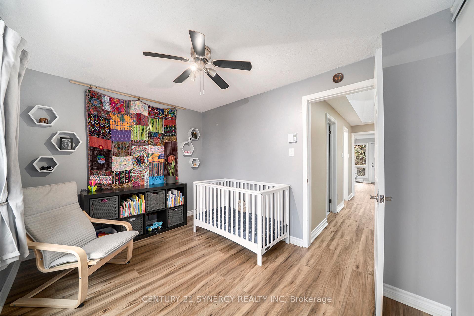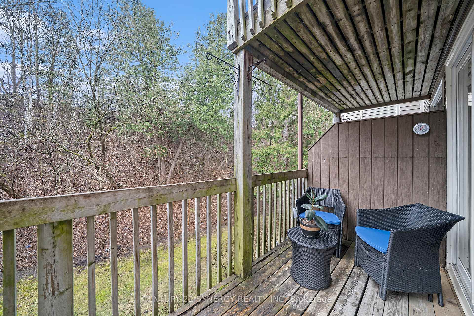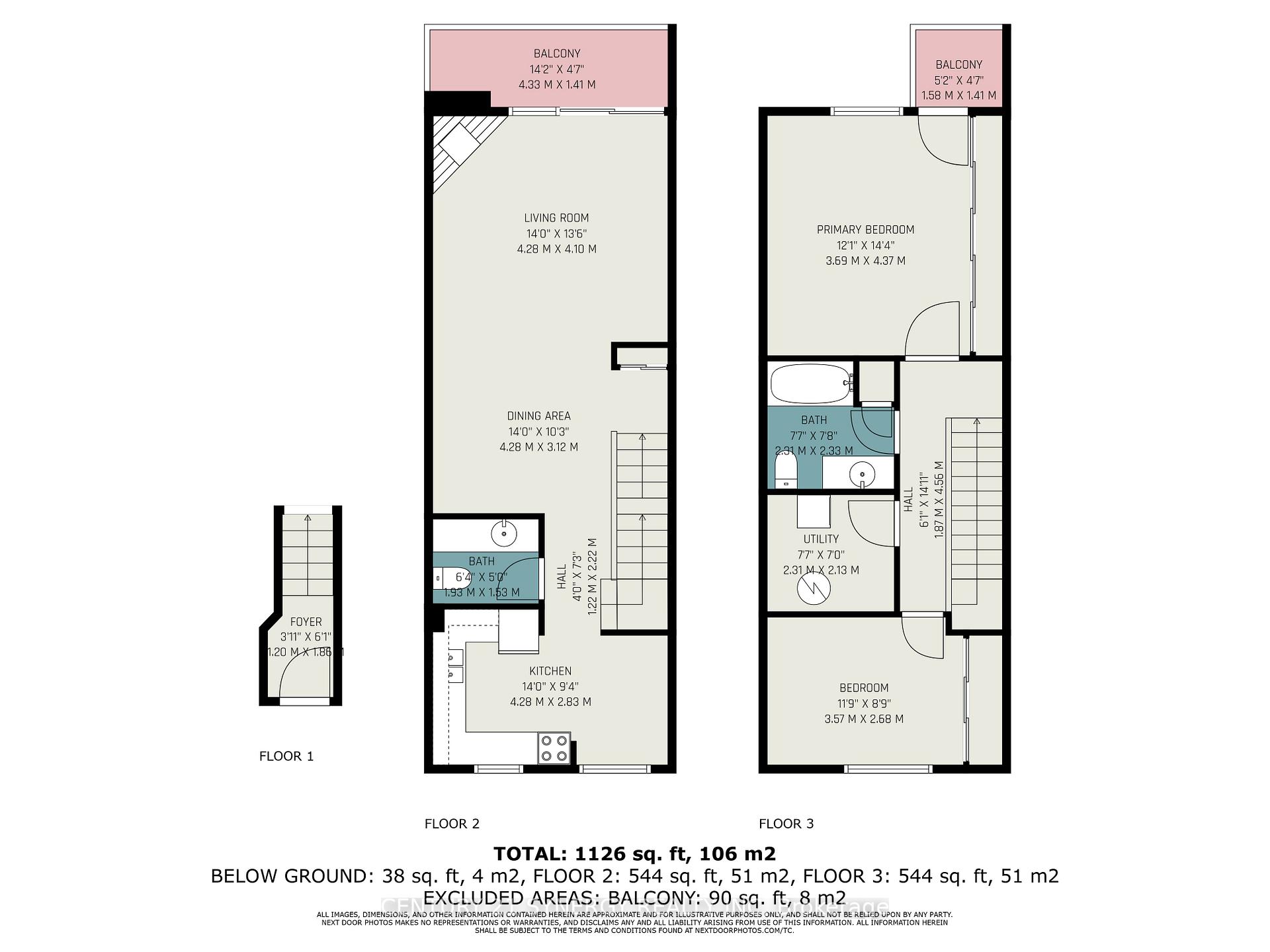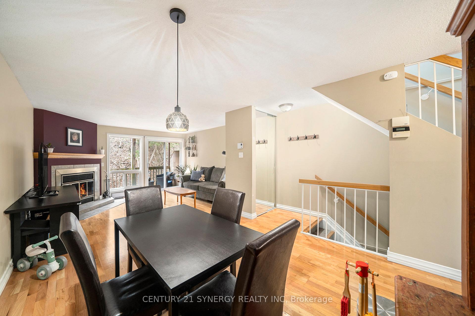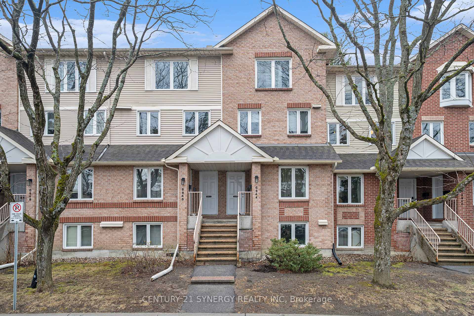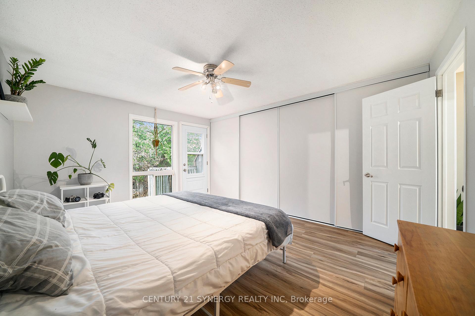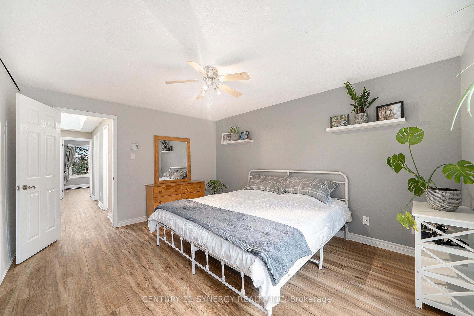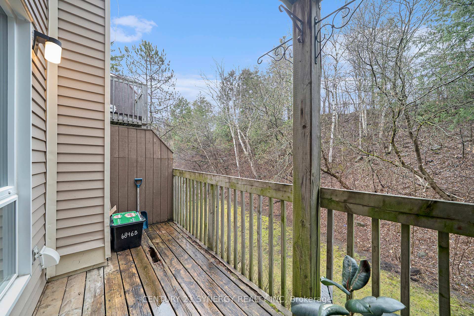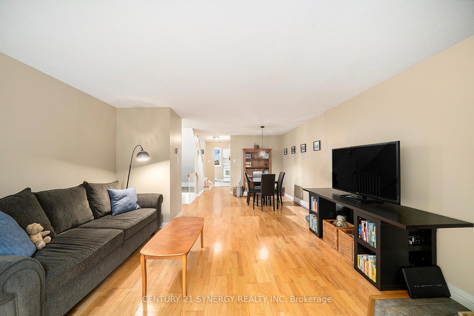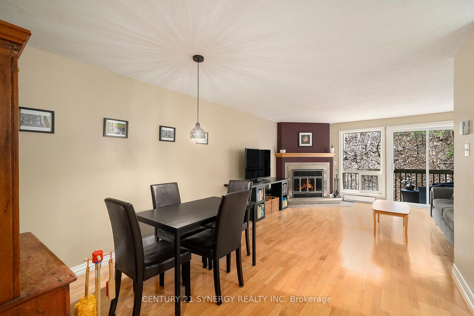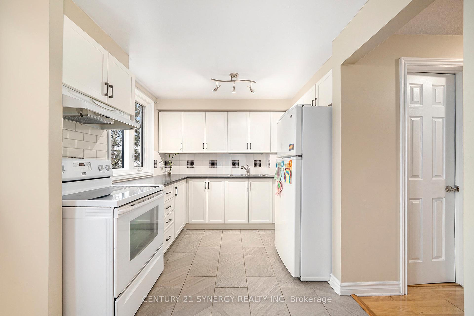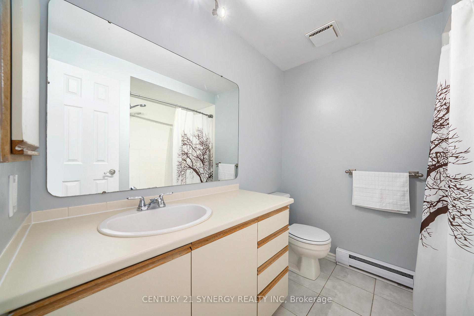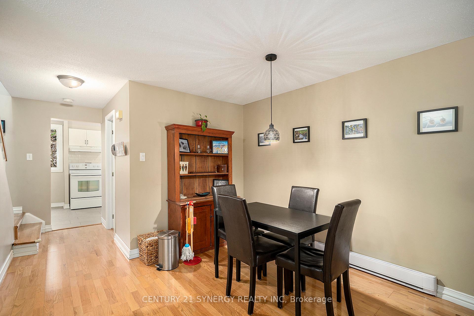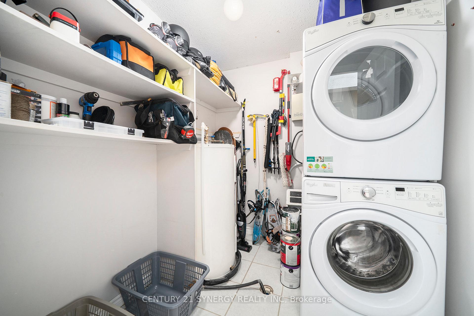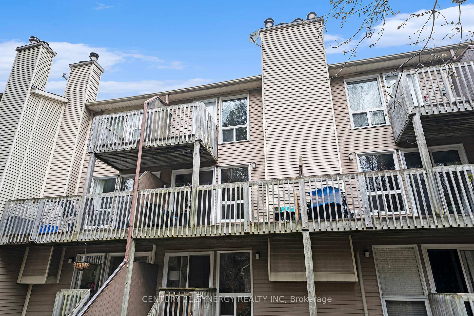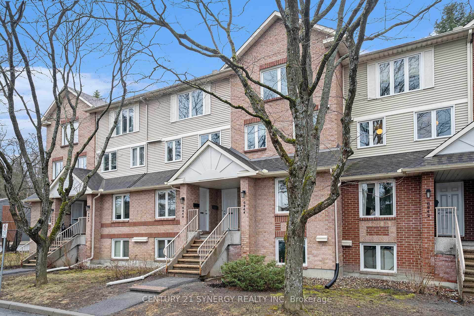$344,900
Available - For Sale
Listing ID: X12109813
6846 Jeanne Darc Boul North , Orleans - Convent Glen and Area, K1C 6E9, Ottawa
| Welcome to this delightful 2-bedroom, 1.5-bath upper unit condo townhouse located at 6846 Jeanne DArc Blvd. This charming residence exudes warmth and thoughtful design, making it the perfect setting for comfortable living and entertaining. Step inside to be greeted by a cozy living area that features a wood-burning fireplace at the heart of this home, creating an inviting atmosphere. Bathed in natural light from floor-to-ceiling windows, the living room seamlessly connects to a large balcony that overlooks a beautiful and private green space, offering a serene retreat right at your doorstep. Flowing effortlessly from the living area, the dining space provides ample room for gatherings, making it ideal for hosting dinner parties or family meals. The bright kitchen boasts a functional layout, complemented by a charming eating nook. Newly installed floors (2023) welcome you to the upper level, where you'll find two spacious bedrooms, a well-appointed bathroom, and a convenient laundry room. This condo townhouse not only offers an inviting interior but also an exceptional lifestyle. Enjoy the nearby rivers, bike paths, and trails, perfect for outdoor adventures. Additionally, you'll appreciate the convenience of shopping at Place D'Orleans and easy access to public transit, simplifying your downtown commutes. Don't miss the opportunity to call this charming home your own, where comfort, convenience, and community come together beautifully. Schedule your private viewing today! |
| Price | $344,900 |
| Taxes: | $2141.72 |
| Assessment Year: | 2024 |
| Occupancy: | Owner |
| Address: | 6846 Jeanne Darc Boul North , Orleans - Convent Glen and Area, K1C 6E9, Ottawa |
| Postal Code: | K1C 6E9 |
| Province/State: | Ottawa |
| Directions/Cross Streets: | Jeanne D'arc |
| Level/Floor | Room | Length(ft) | Width(ft) | Descriptions | |
| Room 1 | Main | Dining Ro | 14.04 | 10.23 | |
| Room 2 | Main | Living Ro | 14.04 | 13.45 | Gas Fireplace, Combined w/Dining, W/O To Balcony |
| Room 3 | Main | Bathroom | 6.33 | 5.02 | 2 Pc Bath |
| Room 4 | Main | Kitchen | 14.04 | 9.28 | |
| Room 5 | Upper | Primary B | 12.1 | 14.33 | W/O To Balcony |
| Room 6 | Upper | Bedroom | 11.71 | 8.79 | |
| Room 7 | Upper | Bathroom | 7.58 | 7.64 | 4 Pc Bath |
| Room 8 | Upper | Laundry | 7.58 | 6.99 |
| Washroom Type | No. of Pieces | Level |
| Washroom Type 1 | 2 | Main |
| Washroom Type 2 | 4 | Upper |
| Washroom Type 3 | 0 | |
| Washroom Type 4 | 0 | |
| Washroom Type 5 | 0 |
| Total Area: | 0.00 |
| Washrooms: | 2 |
| Heat Type: | Baseboard |
| Central Air Conditioning: | None |
$
%
Years
This calculator is for demonstration purposes only. Always consult a professional
financial advisor before making personal financial decisions.
| Although the information displayed is believed to be accurate, no warranties or representations are made of any kind. |
| CENTURY 21 SYNERGY REALTY INC |
|
|

Lynn Tribbling
Sales Representative
Dir:
416-252-2221
Bus:
416-383-9525
| Virtual Tour | Book Showing | Email a Friend |
Jump To:
At a Glance:
| Type: | Com - Condo Townhouse |
| Area: | Ottawa |
| Municipality: | Orleans - Convent Glen and Area |
| Neighbourhood: | 2005 - Convent Glen North |
| Style: | Stacked Townhous |
| Tax: | $2,141.72 |
| Maintenance Fee: | $500.75 |
| Beds: | 2 |
| Baths: | 2 |
| Fireplace: | Y |
Locatin Map:
Payment Calculator:

