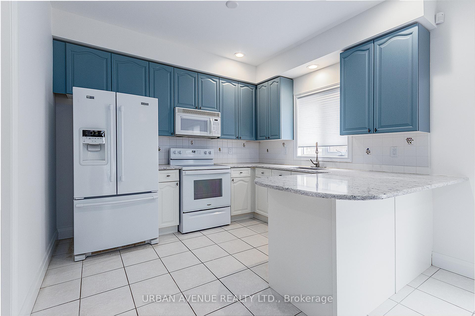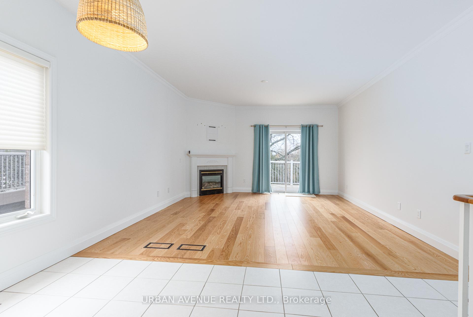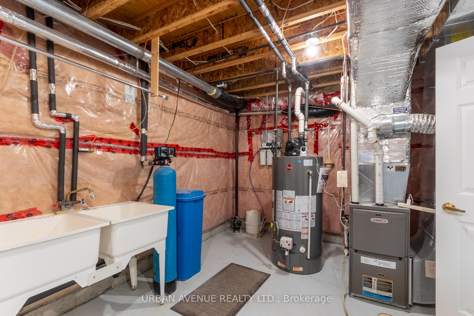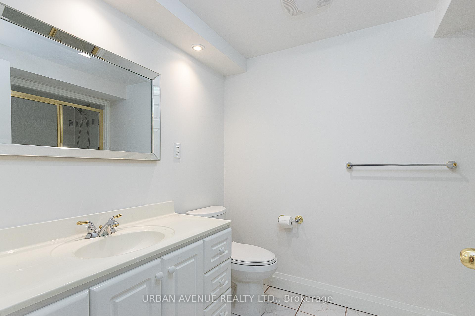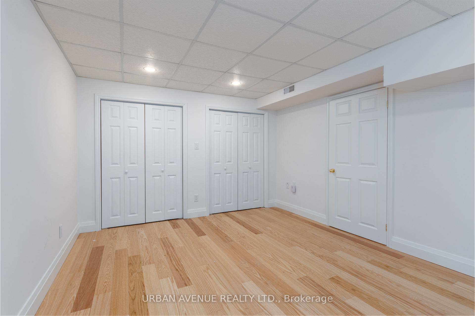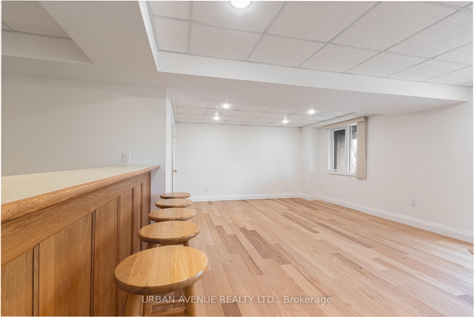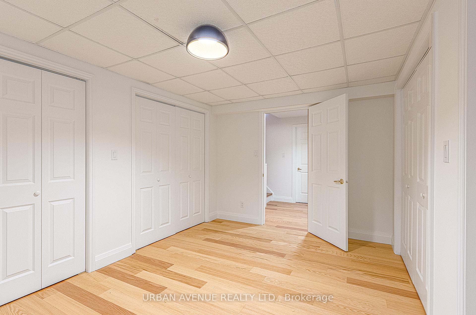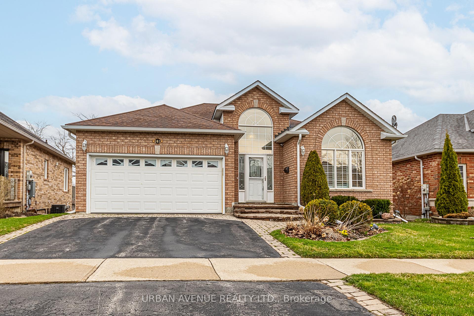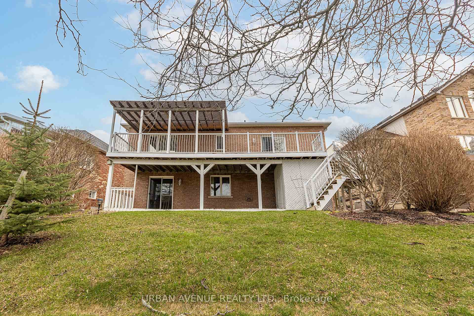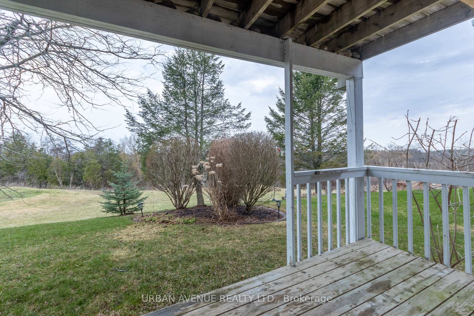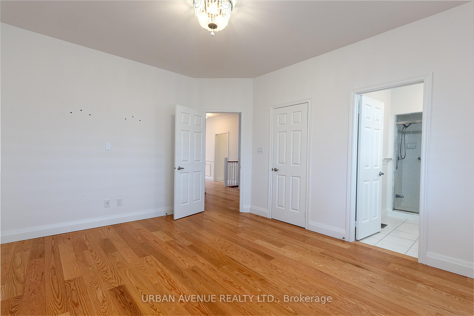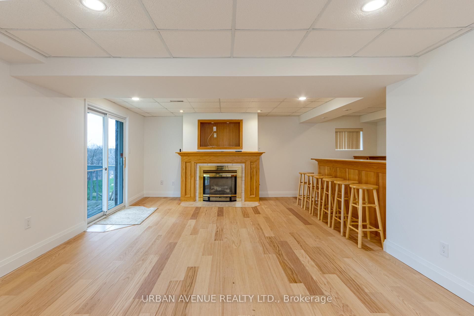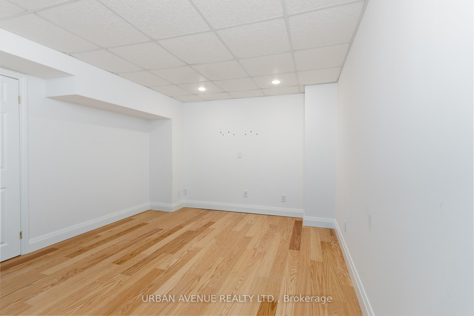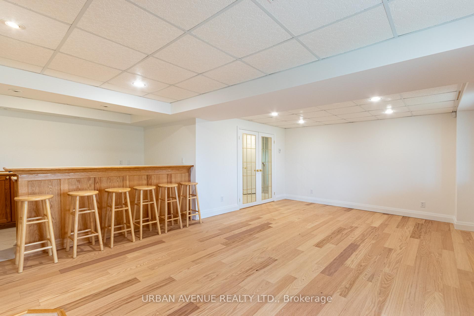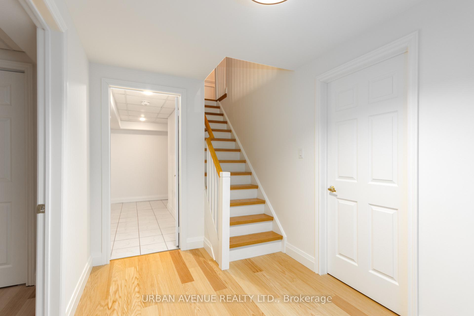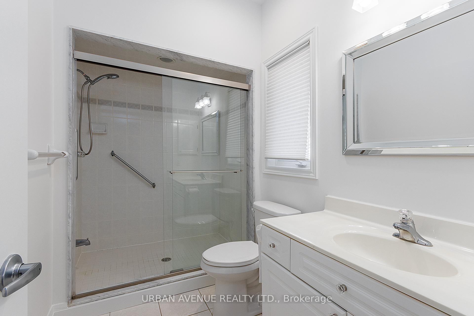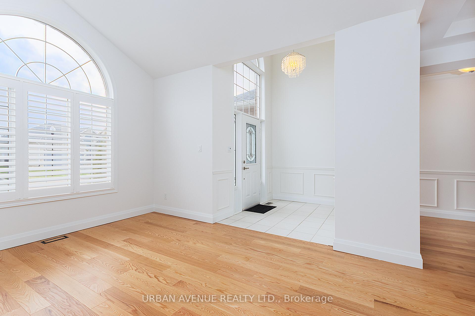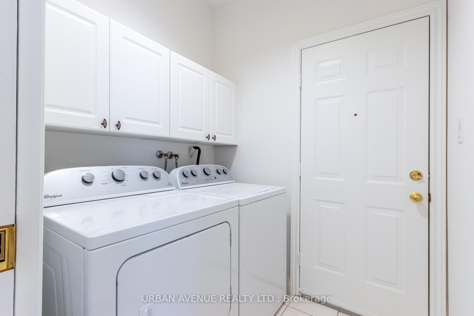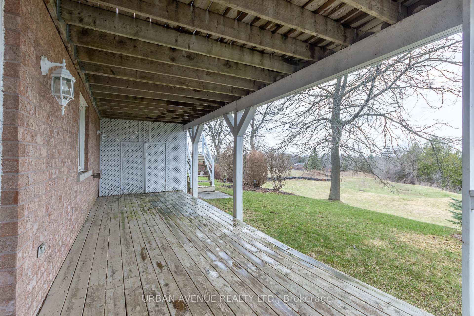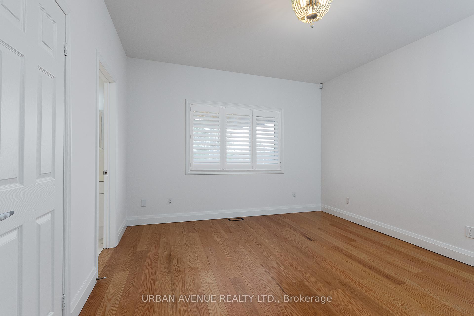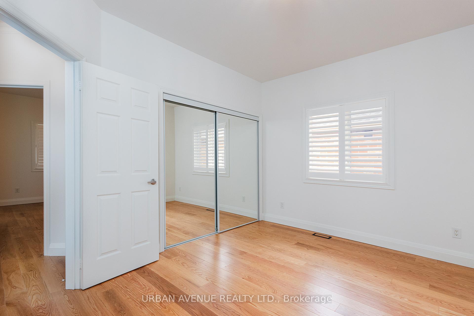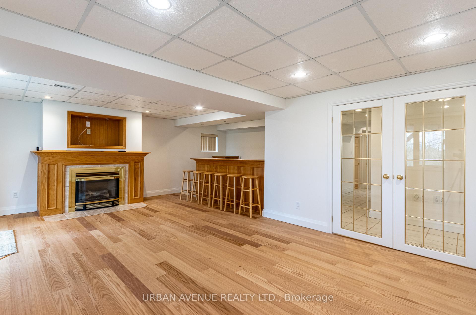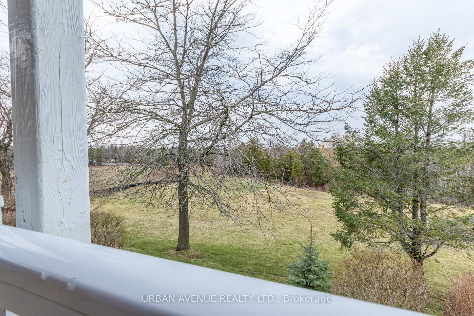$1,299,000
Available - For Sale
Listing ID: E12100702
363 Waterbury Cres , Scugog, L9L 1T2, Durham
| PICTURE YOURSELF LIVING IN THIS SPECIAL QUIET ADULT COMMUNITY. This stunning sunlit Grand Hampton Model walkout bungalow boasts approximately 1760 sq ft, plus newly finished basement flooring. Grand living & dining room with large windows, New California shutters ideal for entertaining. Many upgrades throughout, with new Hardwood flooring on the main. This residence & community allows you to downsize in convenience with treed walkout to greenspace. The main floor boasts a luxurious primary bedroom with a walk-in closet and a sumptuous 3-piece ensuite. The bright and airy combination Kitchen/Family room features a cozy gas fireplace with sliding doors to your large deck. Finished basement gives you additional living with 2 extra bedrooms, a large Recroom with bar, gas fireplace and walkout to backyard and greenspace. |
| Price | $1,299,000 |
| Taxes: | $6688.00 |
| Assessment Year: | 2024 |
| Occupancy: | Vacant |
| Address: | 363 Waterbury Cres , Scugog, L9L 1T2, Durham |
| Directions/Cross Streets: | SIMCOE ST AND COUNTRY ESTATES DR |
| Rooms: | 7 |
| Rooms +: | 3 |
| Bedrooms: | 2 |
| Bedrooms +: | 2 |
| Family Room: | T |
| Basement: | Finished wit |
| Level/Floor | Room | Length(ft) | Width(ft) | Descriptions | |
| Room 1 | Main | Living Ro | 13.87 | 9.68 | Hardwood Floor, Overlooks Frontyard |
| Room 2 | Main | Dining Ro | 13.87 | 9.68 | Combined w/Living, Hardwood Floor |
| Room 3 | Main | Kitchen | 11.25 | 10.76 | Tile Floor, Renovated |
| Room 4 | Main | Breakfast | 18.01 | 7.31 | Tile Floor, Combined w/Kitchen |
| Room 5 | Main | Family Ro | 15.25 | 14.43 | Hardwood Floor, Fireplace, W/O To Deck |
| Room 6 | Main | Primary B | 14.5 | 12.6 | Hardwood Floor, 3 Pc Ensuite |
| Room 7 | Main | Bedroom 2 | 13.87 | 9.84 | Hardwood Floor |
| Room 8 | Basement | Recreatio | 22.14 | 14.2 | Laminate, Gas Fireplace, W/O To Yard |
| Room 9 | Basement | Bedroom 3 | 14.3 | 9.38 | Laminate |
| Room 10 | Basement | Bedroom 4 | 15.15 | 11.74 | Laminate |
| Room 11 | Basement | Workshop | 19.75 | 14.14 |
| Washroom Type | No. of Pieces | Level |
| Washroom Type 1 | 4 | Main |
| Washroom Type 2 | 3 | Main |
| Washroom Type 3 | 4 | Basement |
| Washroom Type 4 | 0 | |
| Washroom Type 5 | 0 |
| Total Area: | 0.00 |
| Approximatly Age: | 16-30 |
| Property Type: | Detached |
| Style: | Bungalow |
| Exterior: | Brick |
| Garage Type: | Attached |
| Drive Parking Spaces: | 2 |
| Pool: | None |
| Approximatly Age: | 16-30 |
| Approximatly Square Footage: | 1500-2000 |
| CAC Included: | N |
| Water Included: | N |
| Cabel TV Included: | N |
| Common Elements Included: | N |
| Heat Included: | N |
| Parking Included: | N |
| Condo Tax Included: | N |
| Building Insurance Included: | N |
| Fireplace/Stove: | Y |
| Heat Type: | Forced Air |
| Central Air Conditioning: | Central Air |
| Central Vac: | N |
| Laundry Level: | Syste |
| Ensuite Laundry: | F |
| Sewers: | Sewer |
| Utilities-Cable: | A |
| Utilities-Hydro: | Y |
$
%
Years
This calculator is for demonstration purposes only. Always consult a professional
financial advisor before making personal financial decisions.
| Although the information displayed is believed to be accurate, no warranties or representations are made of any kind. |
| URBAN AVENUE REALTY LTD. |
|
|

Lynn Tribbling
Sales Representative
Dir:
416-252-2221
Bus:
416-383-9525
| Book Showing | Email a Friend |
Jump To:
At a Glance:
| Type: | Freehold - Detached |
| Area: | Durham |
| Municipality: | Scugog |
| Neighbourhood: | Port Perry |
| Style: | Bungalow |
| Approximate Age: | 16-30 |
| Tax: | $6,688 |
| Beds: | 2+2 |
| Baths: | 3 |
| Fireplace: | Y |
| Pool: | None |
Locatin Map:
Payment Calculator:

