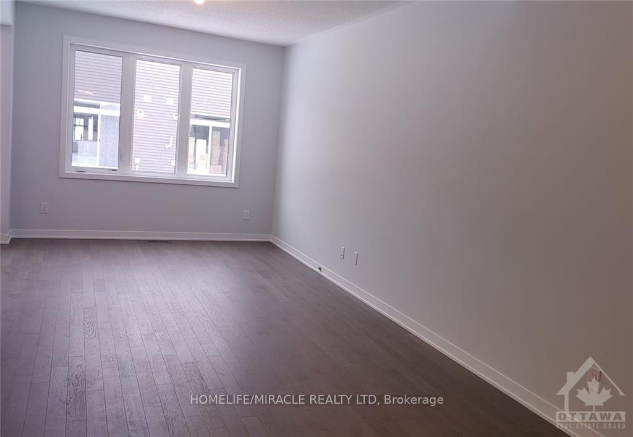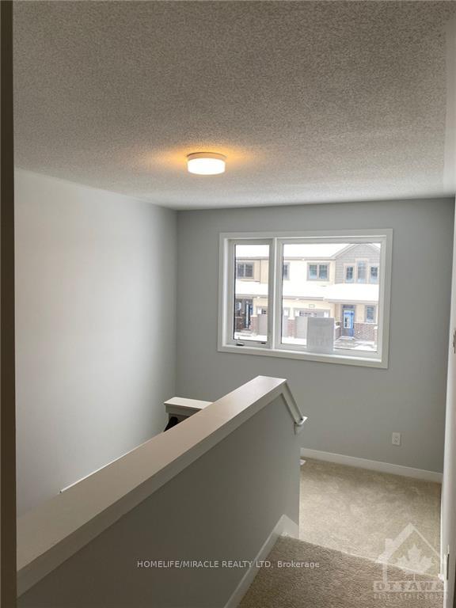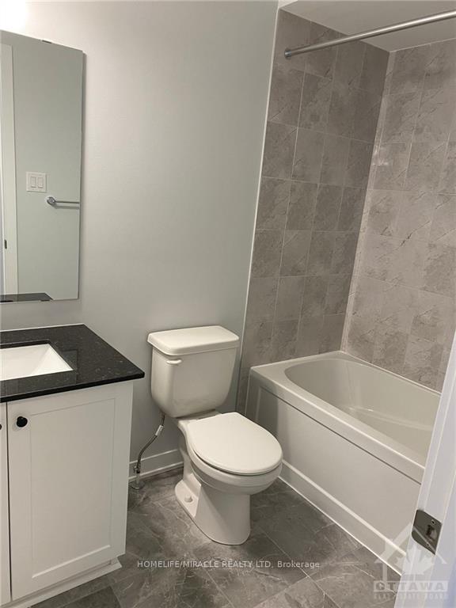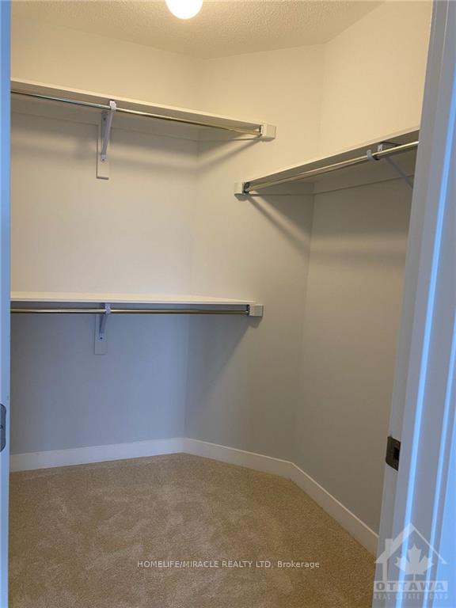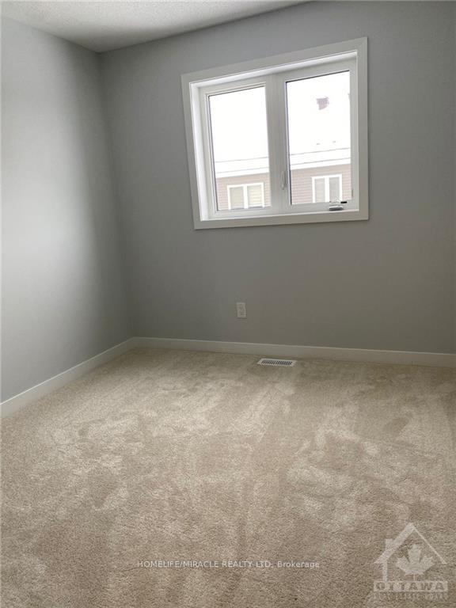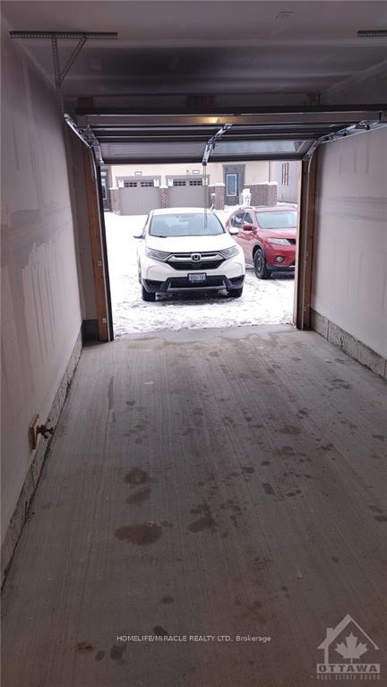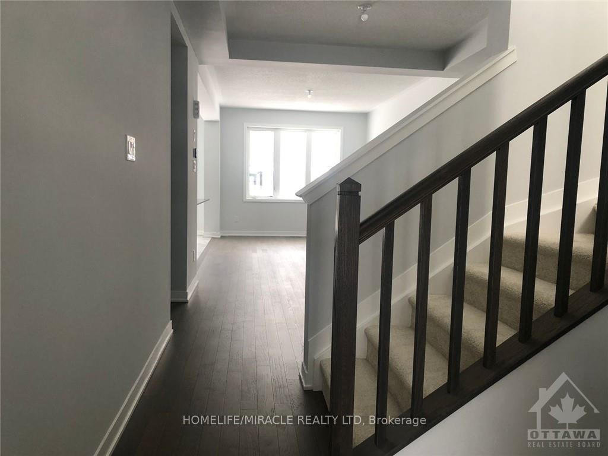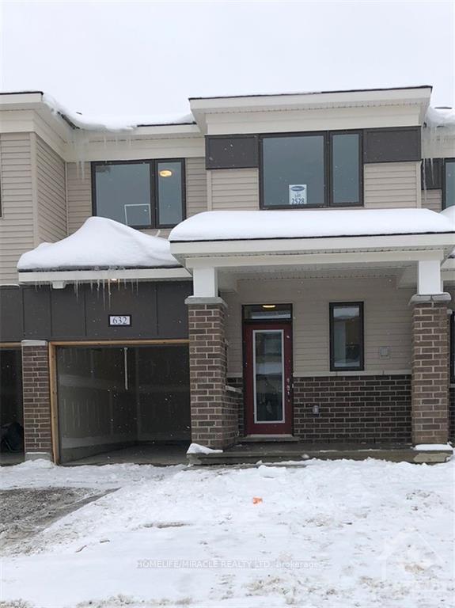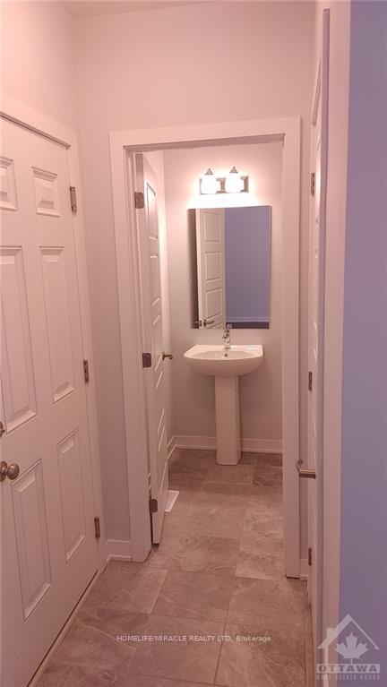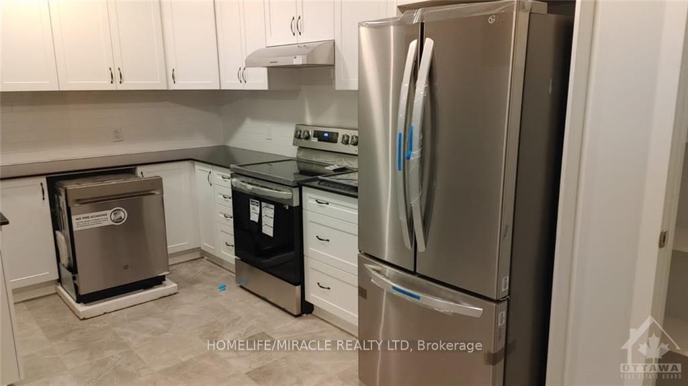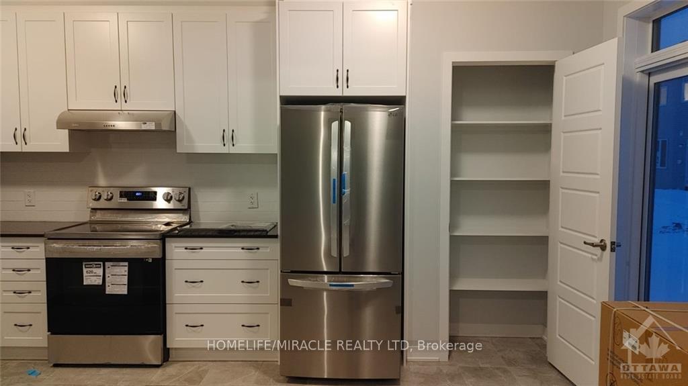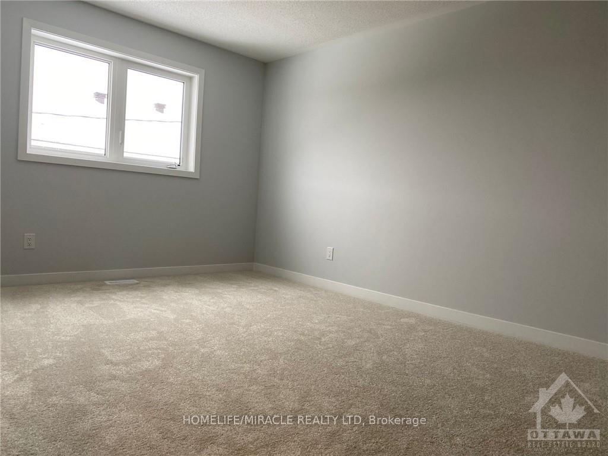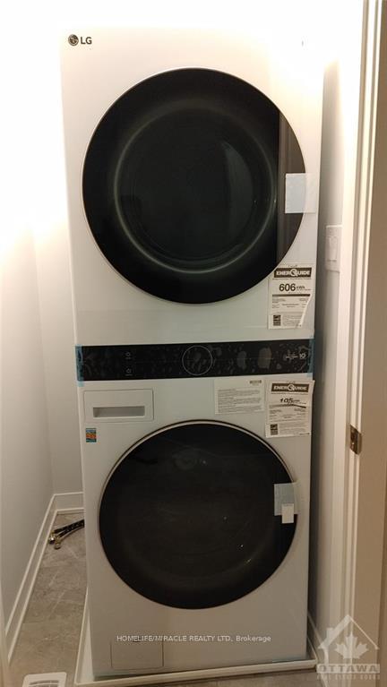$2,800
Available - For Rent
Listing ID: X12109800
632 Allied Mews , Stittsville - Munster - Richmond, K2S 3A1, Ottawa
| Welcome to this stylish and well-maintained 3-bedroom townhouse. This home offers the comfort of a newer build with the convenience of a move-in-ready space. Situated on a larger lot with plenty of natural light, it's ideal for families or professionals alike. Enjoy a spacious and modern open-concept main floor featuring 9 ft ceilings, laminate flooring, and a bright living room that flows into a separate dining area. The kitchen boasts stainless steel appliances, a breakfast bar, ample cabinetry, and a walk-in pantry-perfect for cooking and entertaining. Upstairs, the primary bedroom features a walk-in closet and private ensuite. Two additional good-sized bedrooms, a full bathroom with tub, and convenient stacked laundry complete the second level. The fully finished basement offers a large rec room ideal for a home gym, entertainment space, or office-plus additional storage. Located in a family-oriented neighborhood with quick access to HWY 417, Tanger Outlets, Canadian Tire Centre, and major shopping destinations. Tenant pays rent + utilities & HWT rental. Deposit: 2 months rent. Book your private showing today-this home won't last long! |
| Price | $2,800 |
| Taxes: | $0.00 |
| Occupancy: | Tenant |
| Address: | 632 Allied Mews , Stittsville - Munster - Richmond, K2S 3A1, Ottawa |
| Directions/Cross Streets: | Palladium Dr to Derreen Ave, Left on culdaff and right on Allied Mews |
| Rooms: | 5 |
| Bedrooms: | 3 |
| Bedrooms +: | 0 |
| Family Room: | F |
| Basement: | Full |
| Furnished: | Unfu |
| Level/Floor | Room | Length(ft) | Width(ft) | Descriptions | |
| Room 1 | Main | Great Roo | 15.97 | 11.48 | |
| Room 2 | Main | Kitchen | 8.99 | 16.56 | |
| Room 3 | Second | Primary B | 16.07 | 10.99 | |
| Room 4 | Second | Bedroom 2 | 9.15 | 9.97 | |
| Room 5 | Second | Bedroom 3 | 9.97 | 10.23 |
| Washroom Type | No. of Pieces | Level |
| Washroom Type 1 | 3 | Second |
| Washroom Type 2 | 2 | Main |
| Washroom Type 3 | 0 | |
| Washroom Type 4 | 0 | |
| Washroom Type 5 | 0 |
| Total Area: | 0.00 |
| Approximatly Age: | 0-5 |
| Property Type: | Att/Row/Townhouse |
| Style: | 2-Storey |
| Exterior: | Brick |
| Garage Type: | Attached |
| (Parking/)Drive: | Available |
| Drive Parking Spaces: | 1 |
| Park #1 | |
| Parking Type: | Available |
| Park #2 | |
| Parking Type: | Available |
| Pool: | None |
| Laundry Access: | Ensuite |
| Approximatly Age: | 0-5 |
| Approximatly Square Footage: | 1500-2000 |
| CAC Included: | Y |
| Water Included: | N |
| Cabel TV Included: | N |
| Common Elements Included: | Y |
| Heat Included: | N |
| Parking Included: | Y |
| Condo Tax Included: | N |
| Building Insurance Included: | N |
| Fireplace/Stove: | N |
| Heat Type: | Forced Air |
| Central Air Conditioning: | Central Air |
| Central Vac: | N |
| Laundry Level: | Syste |
| Ensuite Laundry: | F |
| Sewers: | Sewer |
| Although the information displayed is believed to be accurate, no warranties or representations are made of any kind. |
| HOMELIFE/MIRACLE REALTY LTD |
|
|

Lynn Tribbling
Sales Representative
Dir:
416-252-2221
Bus:
416-383-9525
| Book Showing | Email a Friend |
Jump To:
At a Glance:
| Type: | Freehold - Att/Row/Townhouse |
| Area: | Ottawa |
| Municipality: | Stittsville - Munster - Richmond |
| Neighbourhood: | 8211 - Stittsville (North) |
| Style: | 2-Storey |
| Approximate Age: | 0-5 |
| Beds: | 3 |
| Baths: | 3 |
| Fireplace: | N |
| Pool: | None |
Locatin Map:

