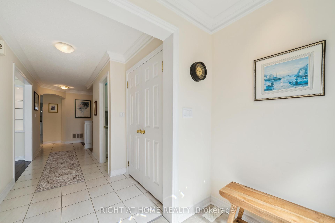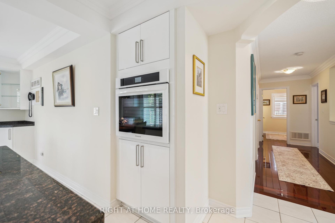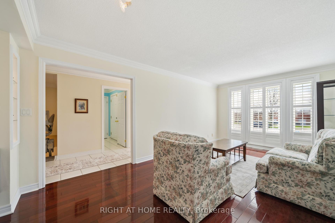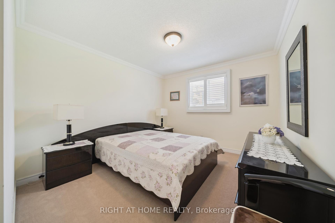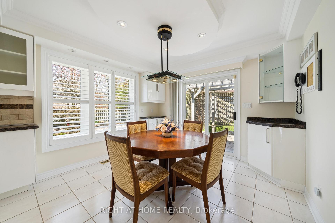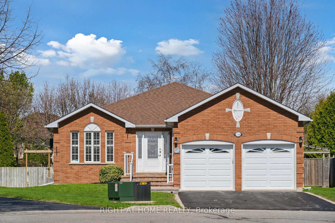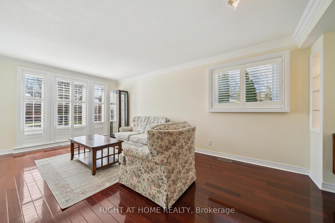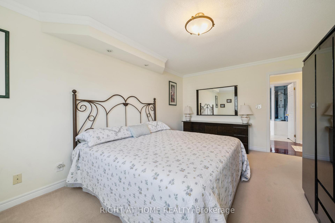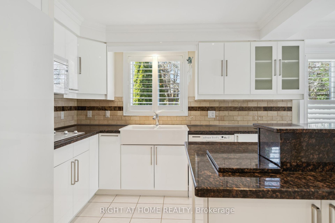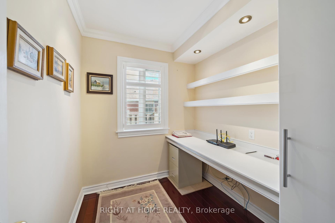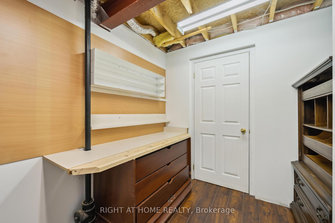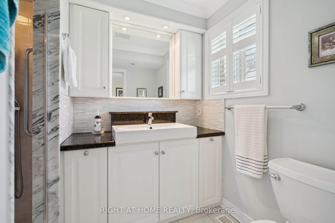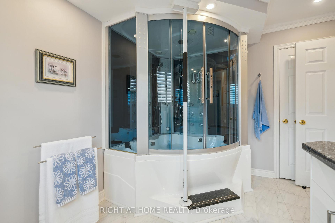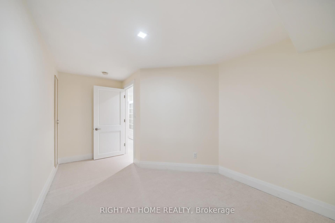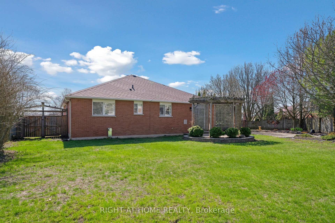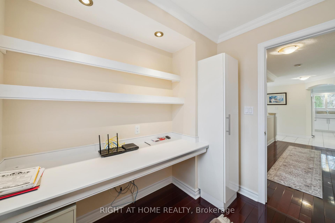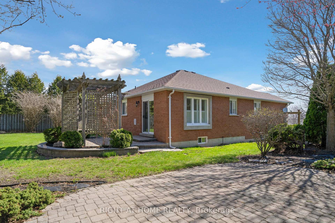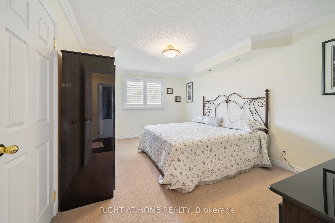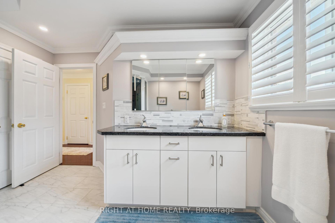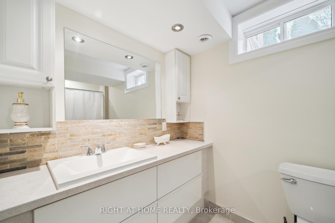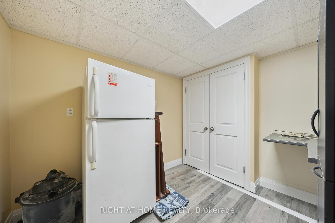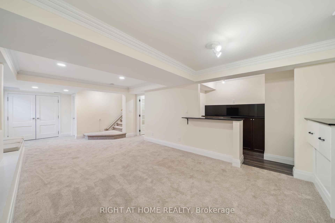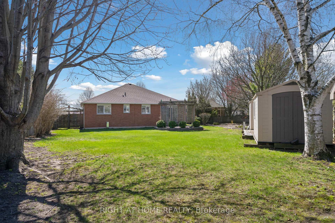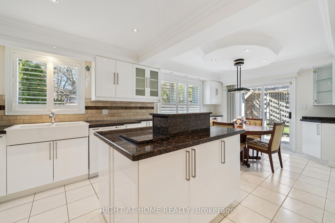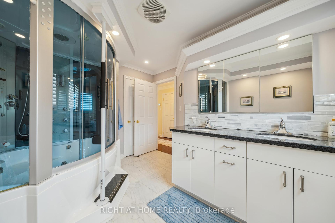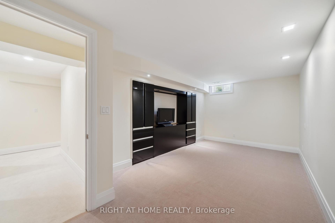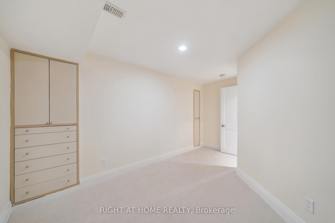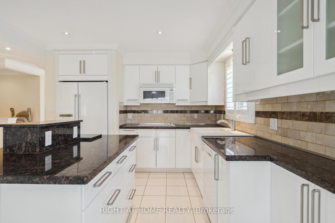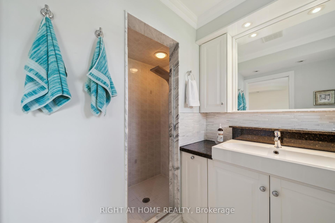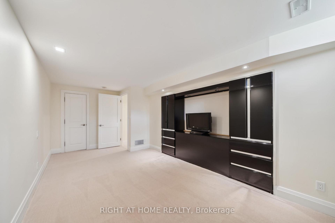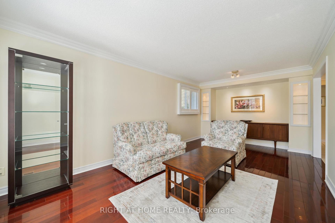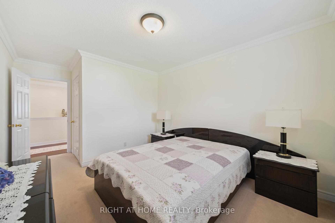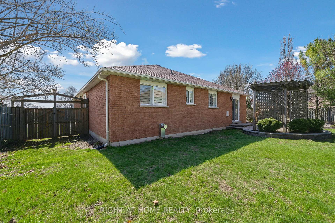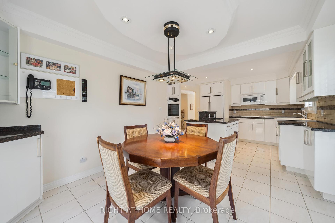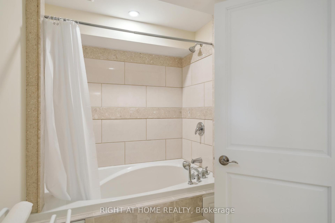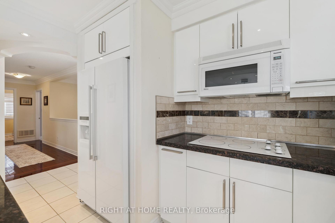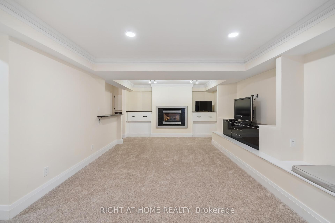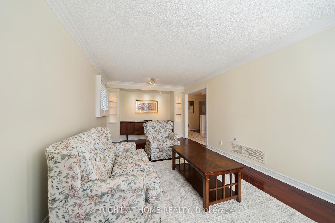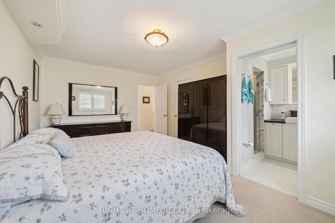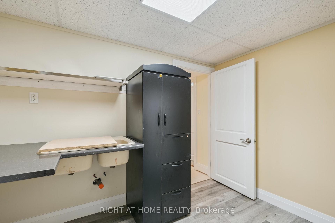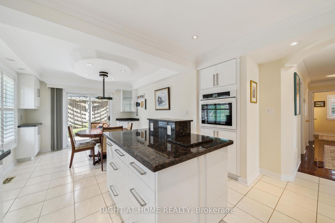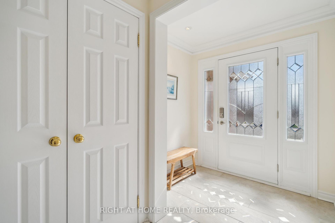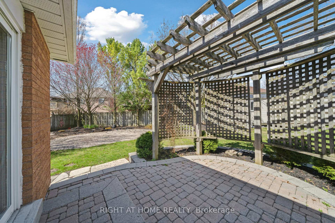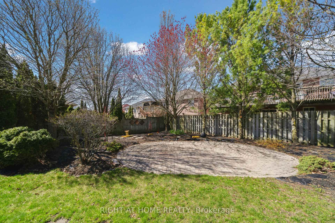$899,000
Available - For Sale
Listing ID: X12109676
714 Gummow Cour , Cobourg, K9A 5P1, Northumberland
| This beautifully appointed brick bungalow is over 1500 sf and is situated on quiet west end court location on one of the areas largest rear yards(.31 acre). 150 ft wide at rear ( pie shaped lot) plus recently professionally completed lower level offers total living space of approximately 3000 sf. Main floor has 2 spacious bedrooms both with walk in closets and master with a large walk in shower. Main floor office with built in desk , shelving and cabinets. Custom finishes throughout. Spa like main bathroom has huge steam shower spa (jacuzzi feature not connected). Living /dining area has lovely hardwood floors, built in cabinets and buffet/server. Chair lift from main level to totally finished lower level which is finished with rec room w/gas fireplace and dry bar and loads of cabinetry and storage. There are multiple other finished rooms as well as a 3rd bedroom and a 3rd bathroom with soaker tub. Great potential for in-law set up. Convenient location close to Northumberland Mall and Public transit. Kitchen has been updated and has centre island, granite counter tops and w/o from breakfast area to huge, fenced back yard with beautiful perennial gardens, a pergola and multiple sitting areas. There are 3 sheds (2 with hydro) and many mature trees. DIrect access from garage to home. Home is being sold with all contents that are currently in it. This home has been professionally upgraded throughout with quality features that will not disappoint. |
| Price | $899,000 |
| Taxes: | $5989.24 |
| Occupancy: | Owner |
| Address: | 714 Gummow Cour , Cobourg, K9A 5P1, Northumberland |
| Directions/Cross Streets: | Ewing/Gummow |
| Rooms: | 8 |
| Rooms +: | 5 |
| Bedrooms: | 2 |
| Bedrooms +: | 2 |
| Family Room: | F |
| Basement: | Full, Finished |
| Level/Floor | Room | Length(ft) | Width(ft) | Descriptions | |
| Room 1 | Main | Kitchen | 12.96 | 9.02 | B/I Dishwasher, B/I Oven, Centre Island |
| Room 2 | Main | Breakfast | 12 | 10.99 | W/O To Deck, Ceramic Floor, Combined w/Kitchen |
| Room 3 | Main | Living Ro | 22.01 | 11.02 | Hardwood Floor, Combined w/Dining |
| Room 4 | Main | Dining Ro | 22.01 | 11.02 | Hardwood Floor, Combined w/Living |
| Room 5 | Main | Primary B | 16.01 | 10.99 | 3 Pc Ensuite, Walk-In Closet(s), Broadloom |
| Room 6 | Main | Office | 8.2 | 6.56 | B/I Desk, B/I Shelves |
| Room 7 | Main | Bedroom 2 | 16.01 | 1.02 | Walk-In Closet(s), Broadloom |
| Room 8 | Main | Laundry | 7.54 | 5.9 | W/O To Garage, Closet, Laundry Sink |
| Room 9 | Basement | Recreatio | 25.58 | 10.5 | Fireplace, Dry Bar, Broadloom |
| Room 10 | Basement | Bedroom | 18.37 | 9.84 | Closet, Broadloom |
| Room 11 | Basement | Office | 14.43 | 9.51 | Broadloom |
| Room 12 | Basement | Other | 10.17 | 8.86 | Closet |
| Room 13 | Basement | Workshop | 15.74 | 7.87 |
| Washroom Type | No. of Pieces | Level |
| Washroom Type 1 | 3 | Main |
| Washroom Type 2 | 5 | Main |
| Washroom Type 3 | 3 | Basement |
| Washroom Type 4 | 0 | |
| Washroom Type 5 | 0 |
| Total Area: | 0.00 |
| Property Type: | Detached |
| Style: | Bungalow |
| Exterior: | Brick |
| Garage Type: | Attached |
| (Parking/)Drive: | Private Do |
| Drive Parking Spaces: | 2 |
| Park #1 | |
| Parking Type: | Private Do |
| Park #2 | |
| Parking Type: | Private Do |
| Pool: | None |
| Other Structures: | Shed |
| Approximatly Square Footage: | 1500-2000 |
| Property Features: | Beach, Fenced Yard |
| CAC Included: | N |
| Water Included: | N |
| Cabel TV Included: | N |
| Common Elements Included: | N |
| Heat Included: | N |
| Parking Included: | N |
| Condo Tax Included: | N |
| Building Insurance Included: | N |
| Fireplace/Stove: | Y |
| Heat Type: | Forced Air |
| Central Air Conditioning: | Central Air |
| Central Vac: | N |
| Laundry Level: | Syste |
| Ensuite Laundry: | F |
| Elevator Lift: | False |
| Sewers: | Sewer |
$
%
Years
This calculator is for demonstration purposes only. Always consult a professional
financial advisor before making personal financial decisions.
| Although the information displayed is believed to be accurate, no warranties or representations are made of any kind. |
| RIGHT AT HOME REALTY |
|
|

Lynn Tribbling
Sales Representative
Dir:
416-252-2221
Bus:
416-383-9525
| Virtual Tour | Book Showing | Email a Friend |
Jump To:
At a Glance:
| Type: | Freehold - Detached |
| Area: | Northumberland |
| Municipality: | Cobourg |
| Neighbourhood: | Cobourg |
| Style: | Bungalow |
| Tax: | $5,989.24 |
| Beds: | 2+2 |
| Baths: | 3 |
| Fireplace: | Y |
| Pool: | None |
Locatin Map:
Payment Calculator:

