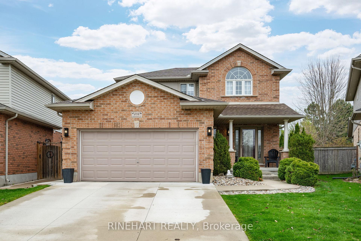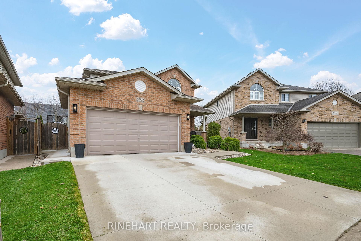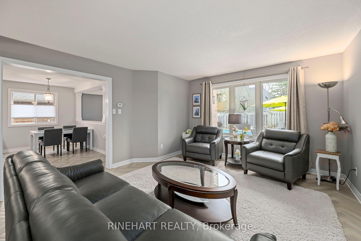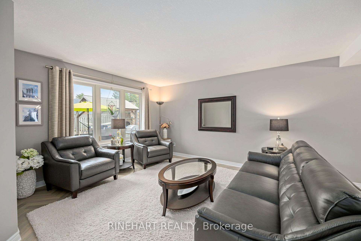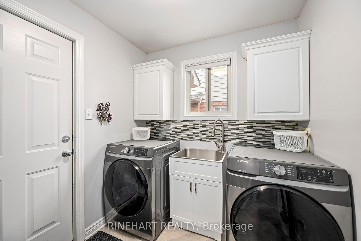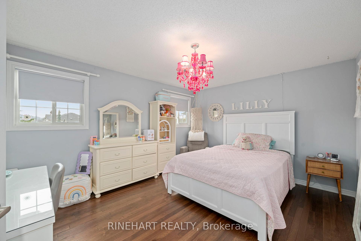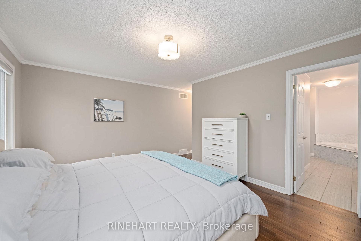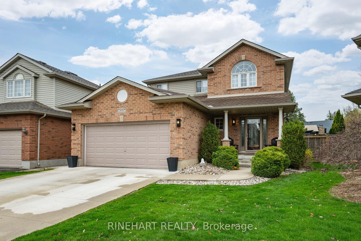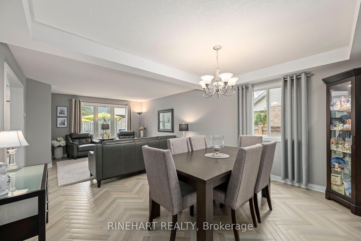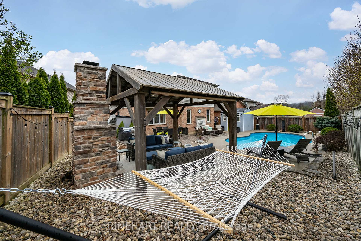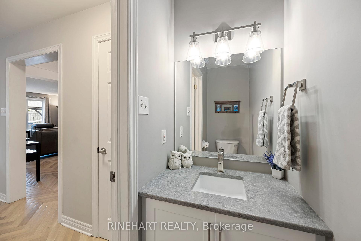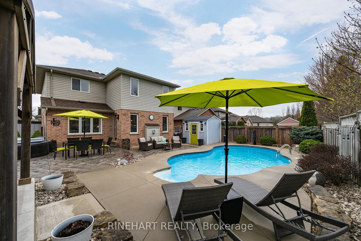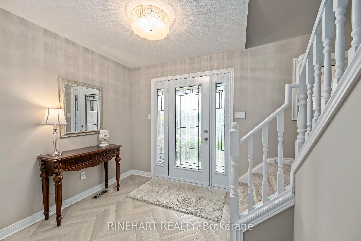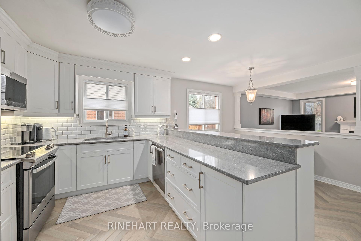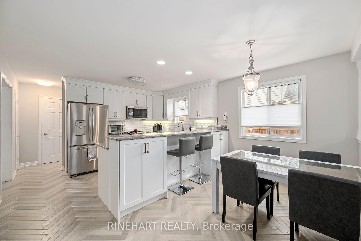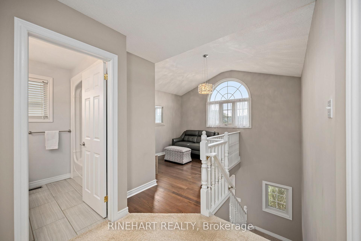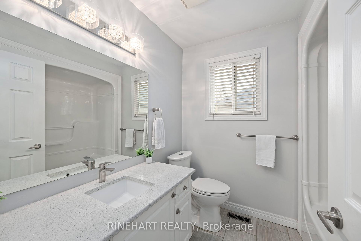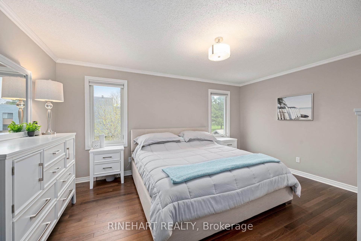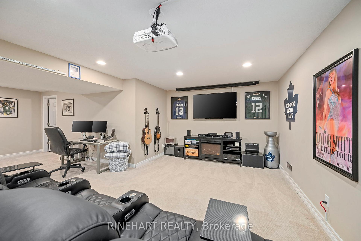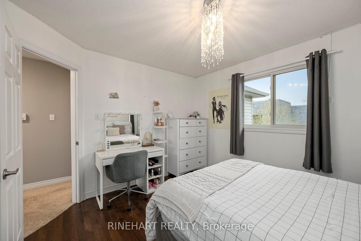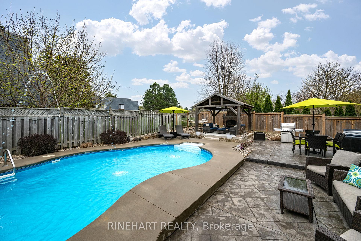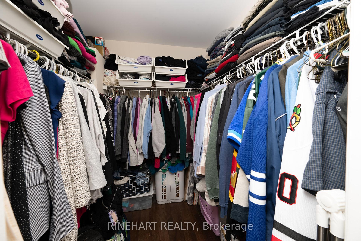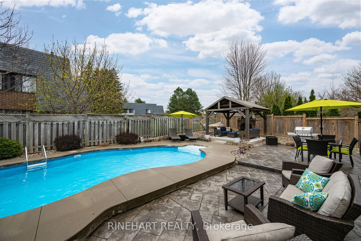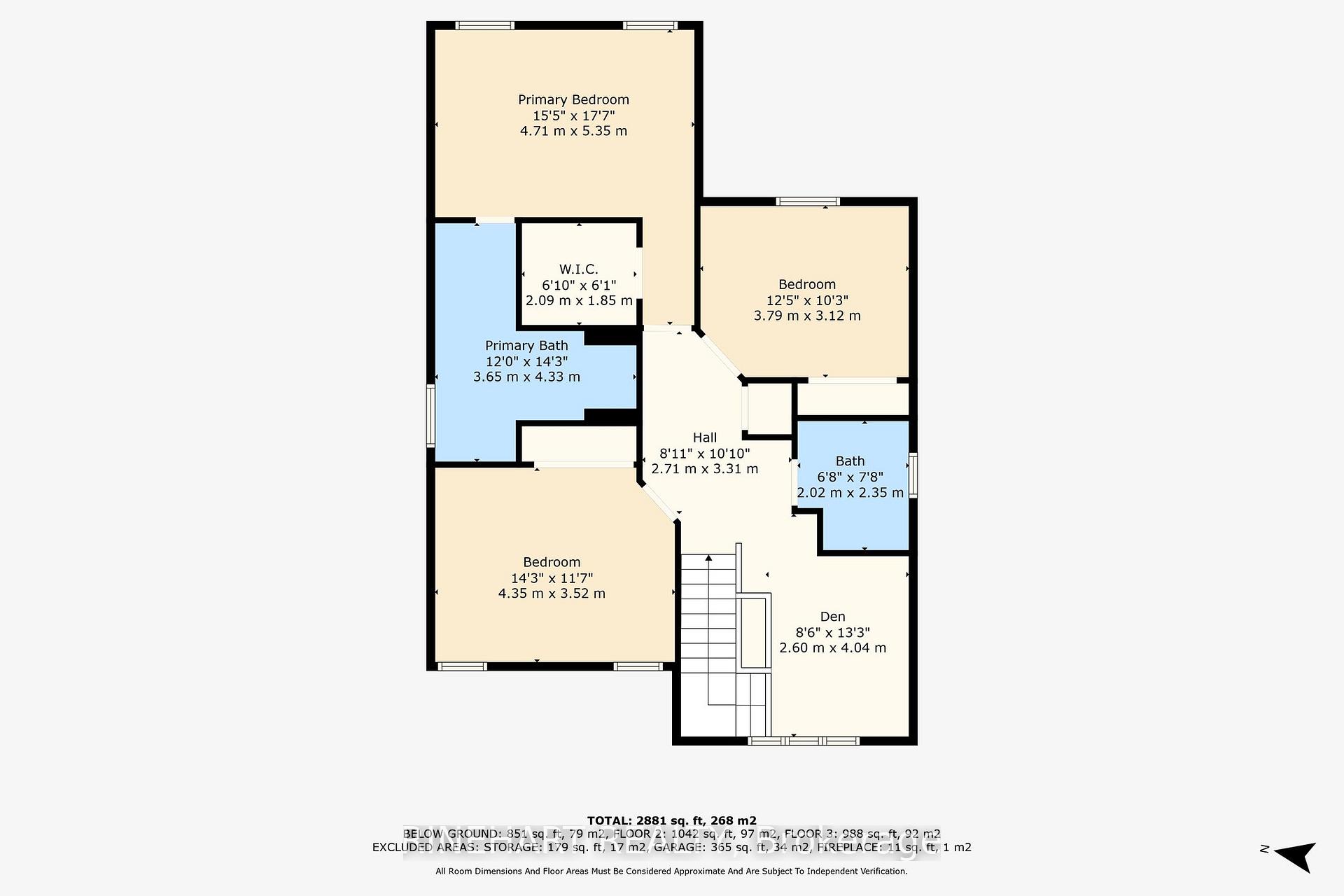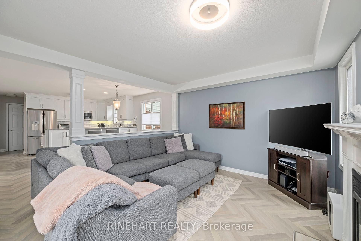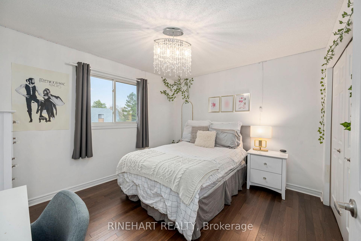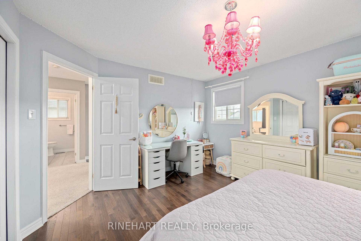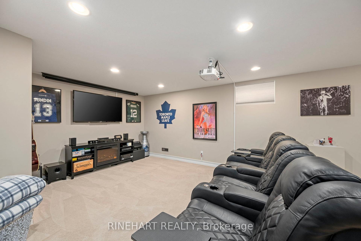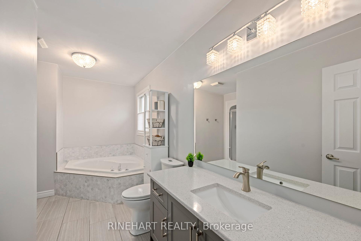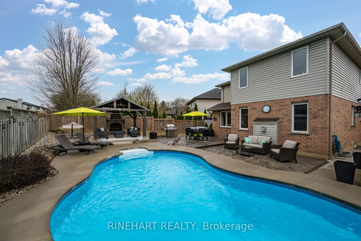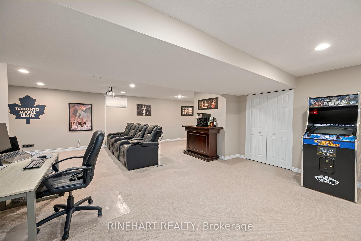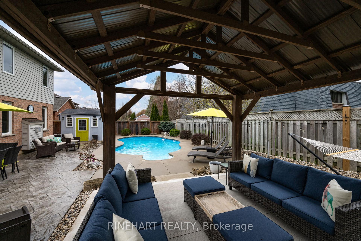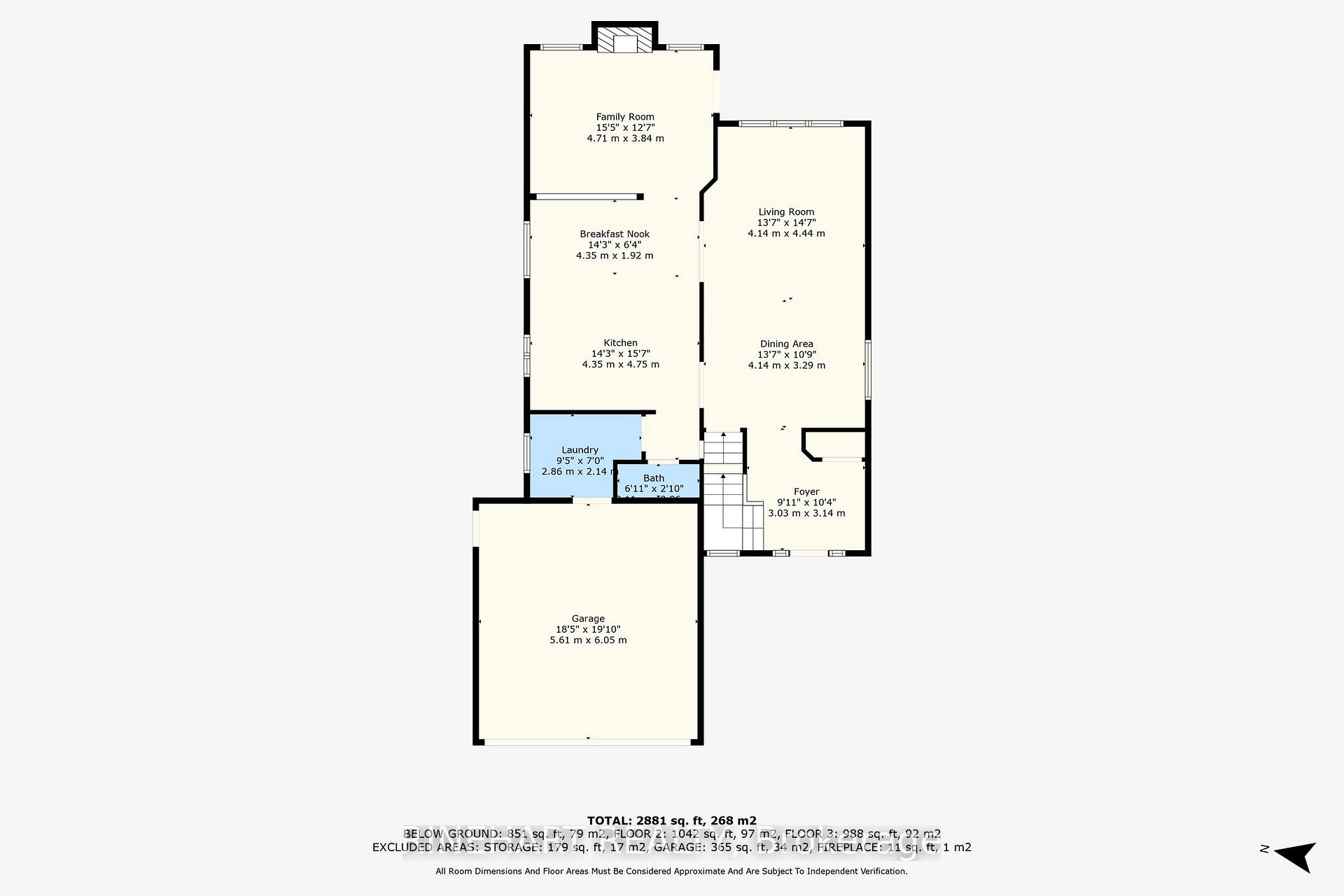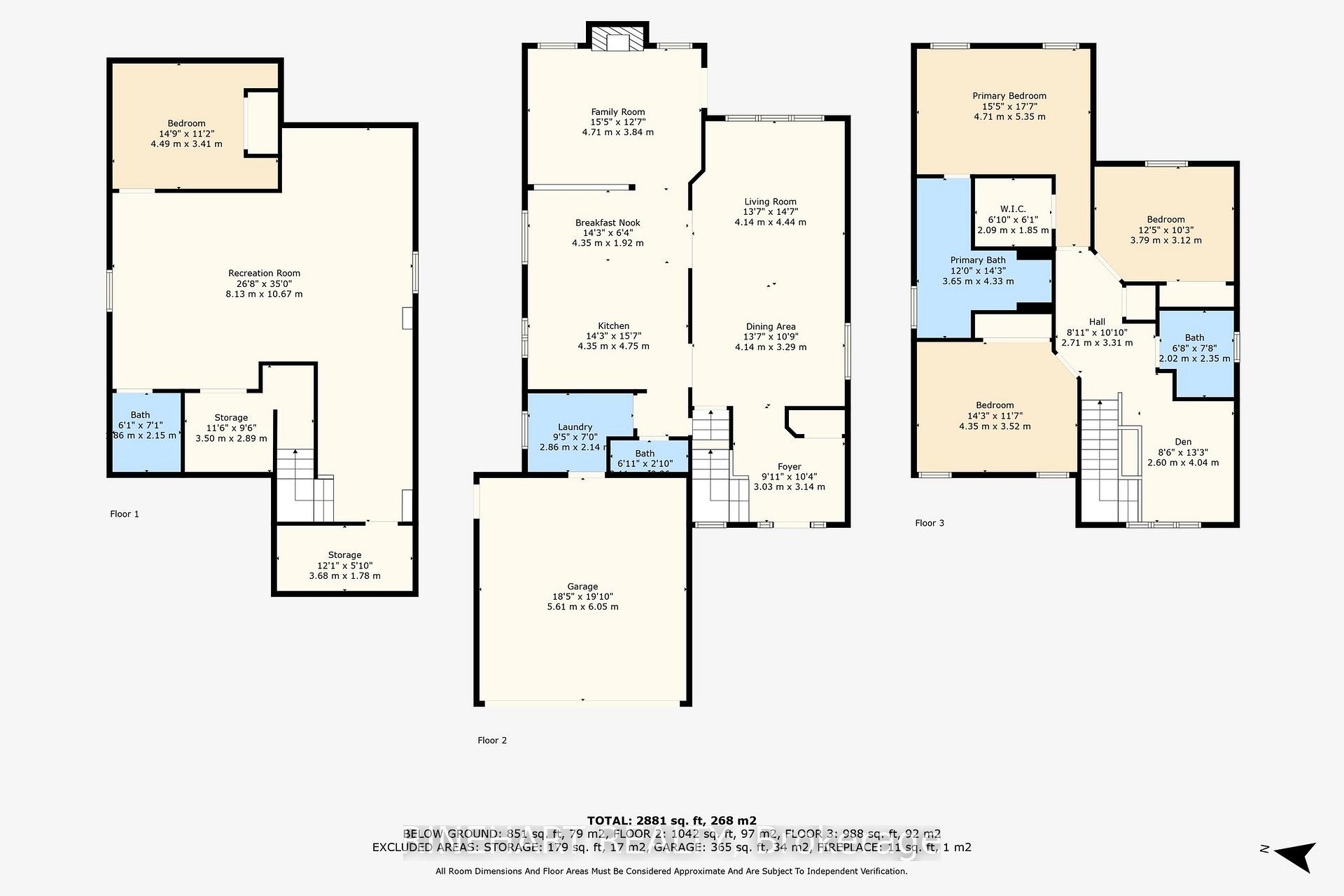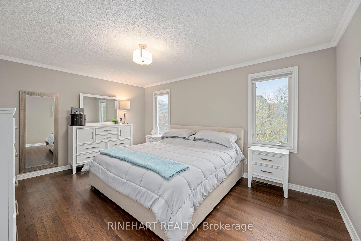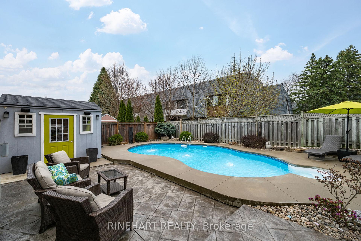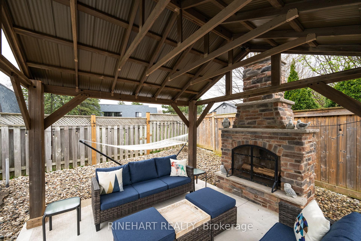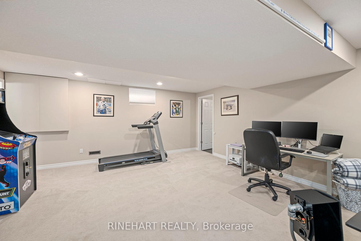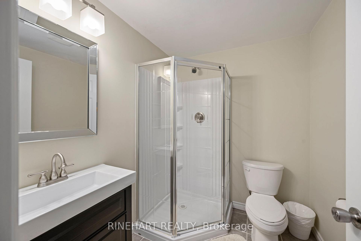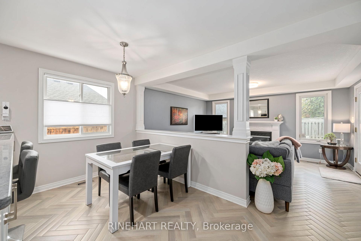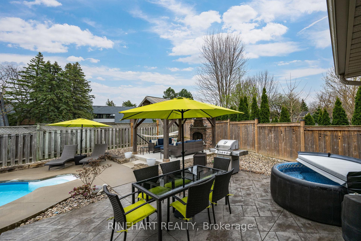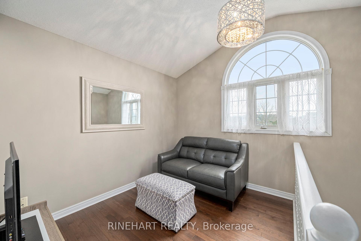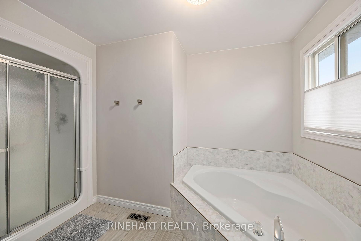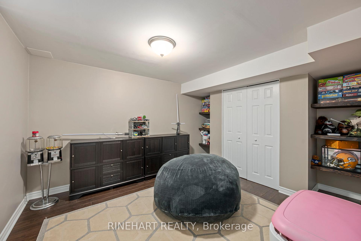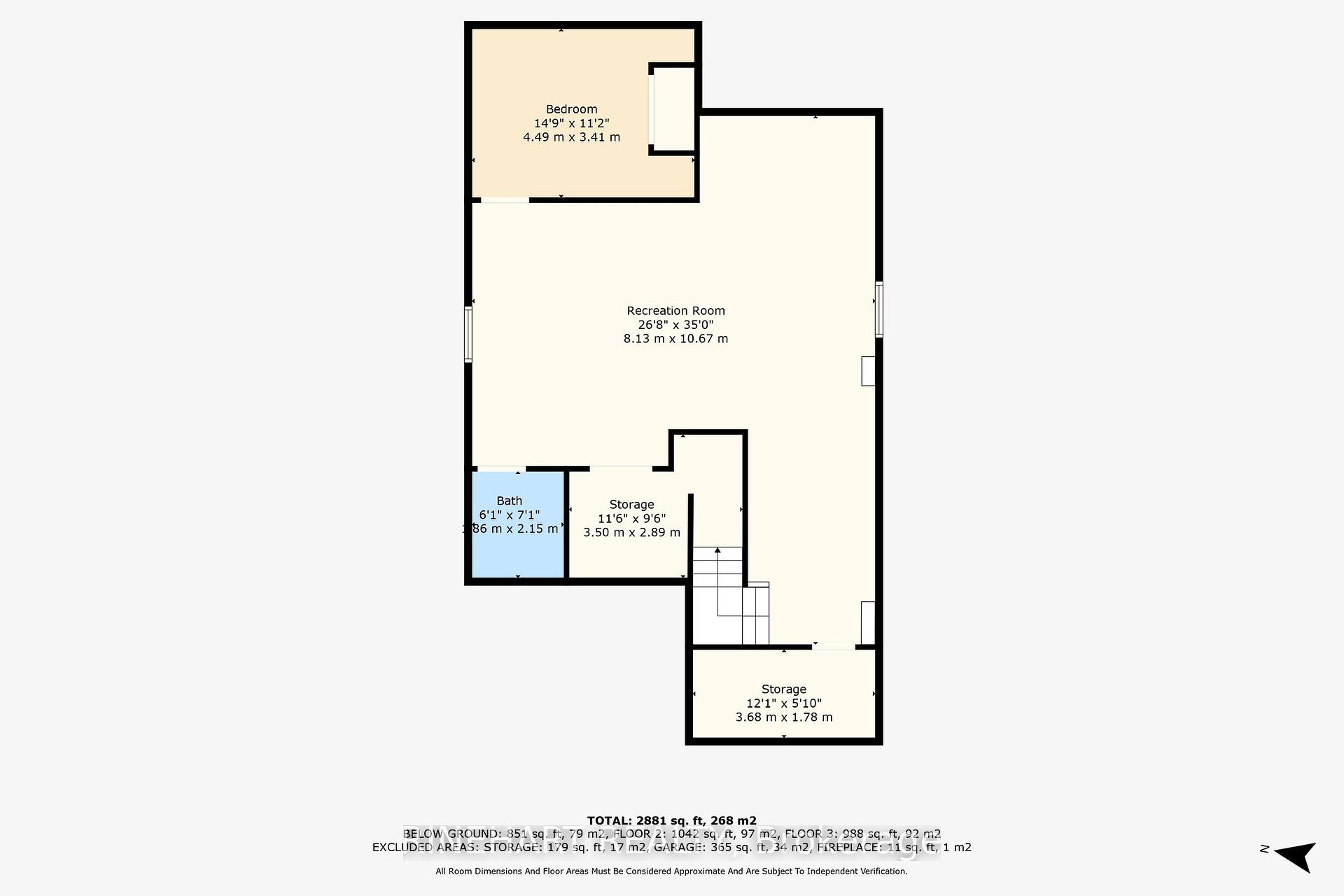$849,999
Available - For Sale
Listing ID: X12109789
898 Crestview Cres , London South, N6K 4W9, Middlesex
| Welcome to 898 Crestview Crescent, a perfect family home offering modern updates, incredible living space, and an entertainers dream backyard. Located in South London close to Springbank Park, Byron, Westmount, shopping, restaurants, and more, this home checks every box. From the moment you step through the upgraded glass front door with matching side windows, you will feel the warmth and brightness this home offers. The main floor features luxury herringbone vinyl flooring and a layout made for daily living and entertaining. The spacious living and dining areas are filled with natural light, flowing into a stunning kitchen with white cabinetry, stainless steel appliances, and a raised breakfast bar with seating. The cozy family room with gas fireplace creates the perfect space to gather. A convenient main floor laundry and updated 2-piece bath complete this level.Upstairs, the primary suite is a true retreat with a walk-in closet and a beautifully updated 4-piece ensuite featuring a soaker tub and walk-in shower. Two additional bright bedrooms and another fully updated bathroom provide comfortable space for family and guests.The finished lower level offers endless flexibility with a large recreation room, a fourth bedroom, a full bathroom, and two storage rooms, ideal for a home office, hobby room, or extra living space. Step outside to your private backyard oasis, where summer memories are waiting to be made. The in-ground pool has a new gas heater and pump, surrounded by a stamped concrete patio and additional concrete around the pool. Relax under the cedar pavilion with a stone fireplace, enjoy music from the Bluetooth-enabled pool shed, and take advantage of the extra refrigerator/freezer and garden shed. The backyard is fully fenced for privacy and beautifully landscaped. Additional highlights include a double-wide private driveway, an attached two-car garage, smart front lighting on a timer, and updated bathrooms. Don't miss out and book your showing today! |
| Price | $849,999 |
| Taxes: | $5411.00 |
| Assessment Year: | 2025 |
| Occupancy: | Owner |
| Address: | 898 Crestview Cres , London South, N6K 4W9, Middlesex |
| Directions/Cross Streets: | Commissioners Road W |
| Rooms: | 13 |
| Rooms +: | 5 |
| Bedrooms: | 3 |
| Bedrooms +: | 1 |
| Family Room: | T |
| Basement: | Finished, Full |
| Level/Floor | Room | Length(ft) | Width(ft) | Descriptions | |
| Room 1 | Main | Laundry | 9.38 | 7.02 | |
| Room 2 | Main | Bathroom | 6.89 | 2.82 | |
| Room 3 | Main | Kitchen | 14.27 | 15.58 | |
| Room 4 | Main | Breakfast | 14.27 | 6.3 | |
| Room 5 | Main | Family Ro | 15.45 | 12.6 | |
| Room 6 | Main | Living Ro | 13.58 | 14.56 | |
| Room 7 | Main | Dining Ro | 13.58 | 10.79 | |
| Room 8 | Main | Foyer | 9.94 | 10.3 | |
| Room 9 | Second | Bedroom | 13.94 | 11.55 | |
| Room 10 | Second | Bathroom | 11.97 | 14.2 | |
| Room 11 | Second | Primary B | 15.45 | 17.55 | |
| Room 12 | Second | Bedroom | 12.43 | 10.23 | |
| Room 13 | Second | Bathroom | 6.63 | 7.71 | |
| Room 14 | Second | Den | 8.53 | 13.25 | |
| Room 15 | Lower | Other | 12.07 | 5.84 |
| Washroom Type | No. of Pieces | Level |
| Washroom Type 1 | 2 | Main |
| Washroom Type 2 | 4 | Second |
| Washroom Type 3 | 4 | Second |
| Washroom Type 4 | 3 | Lower |
| Washroom Type 5 | 0 |
| Total Area: | 0.00 |
| Approximatly Age: | 16-30 |
| Property Type: | Detached |
| Style: | 2-Storey |
| Exterior: | Brick, Vinyl Siding |
| Garage Type: | Attached |
| (Parking/)Drive: | Private |
| Drive Parking Spaces: | 2 |
| Park #1 | |
| Parking Type: | Private |
| Park #2 | |
| Parking Type: | Private |
| Pool: | Inground |
| Other Structures: | Gazebo, Garden |
| Approximatly Age: | 16-30 |
| Approximatly Square Footage: | 2000-2500 |
| CAC Included: | N |
| Water Included: | N |
| Cabel TV Included: | N |
| Common Elements Included: | N |
| Heat Included: | N |
| Parking Included: | N |
| Condo Tax Included: | N |
| Building Insurance Included: | N |
| Fireplace/Stove: | Y |
| Heat Type: | Forced Air |
| Central Air Conditioning: | Central Air |
| Central Vac: | N |
| Laundry Level: | Syste |
| Ensuite Laundry: | F |
| Sewers: | Sewer |
$
%
Years
This calculator is for demonstration purposes only. Always consult a professional
financial advisor before making personal financial decisions.
| Although the information displayed is believed to be accurate, no warranties or representations are made of any kind. |
| RINEHART REALTY |
|
|

Lynn Tribbling
Sales Representative
Dir:
416-252-2221
Bus:
416-383-9525
| Book Showing | Email a Friend |
Jump To:
At a Glance:
| Type: | Freehold - Detached |
| Area: | Middlesex |
| Municipality: | London South |
| Neighbourhood: | South L |
| Style: | 2-Storey |
| Approximate Age: | 16-30 |
| Tax: | $5,411 |
| Beds: | 3+1 |
| Baths: | 4 |
| Fireplace: | Y |
| Pool: | Inground |
Locatin Map:
Payment Calculator:

