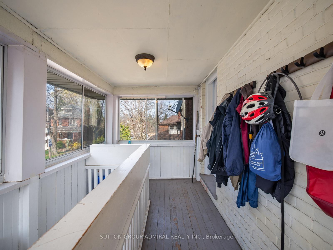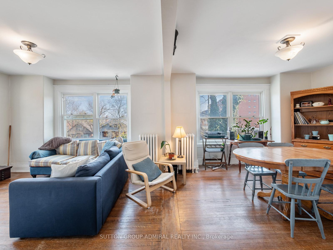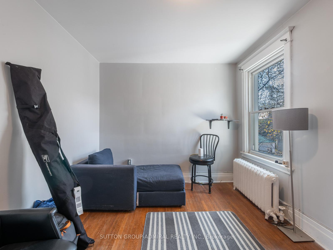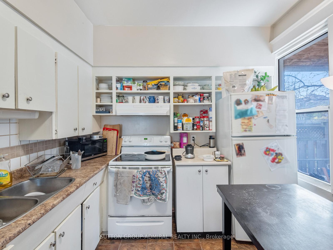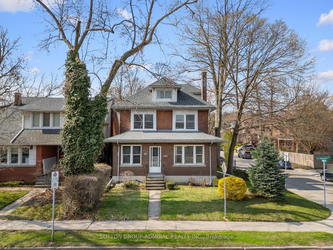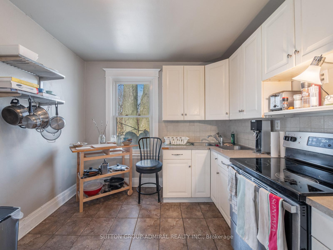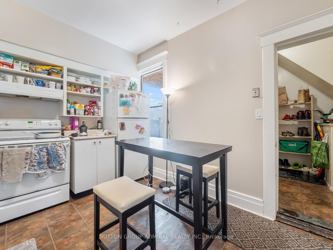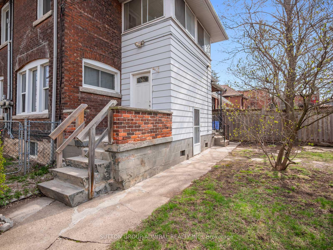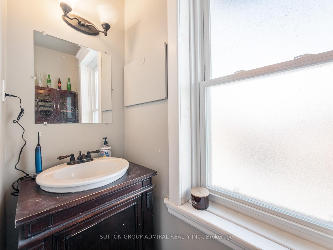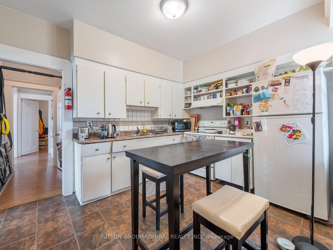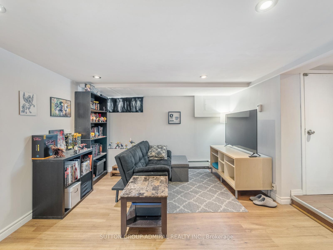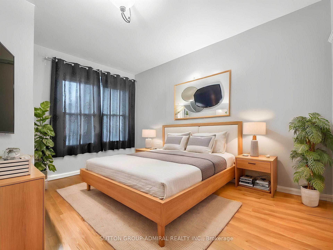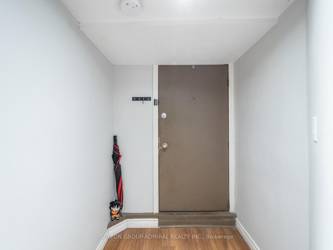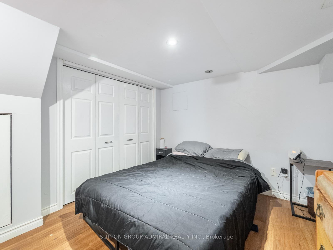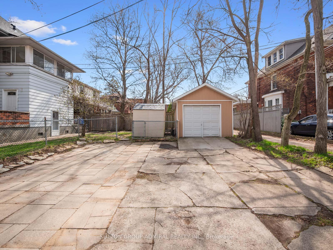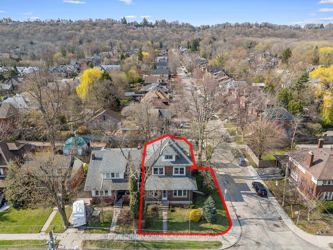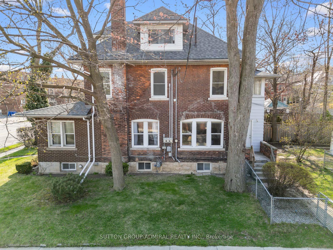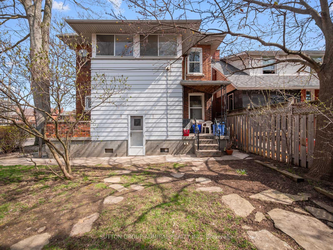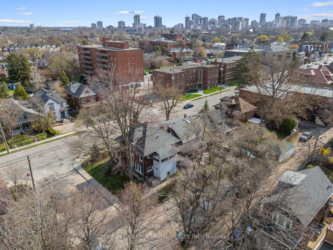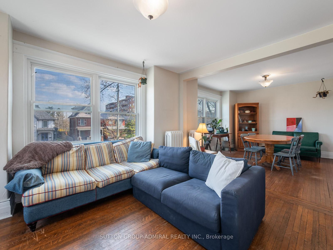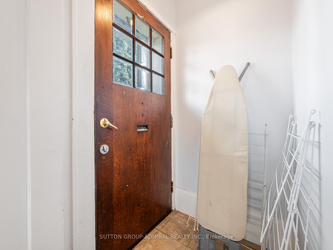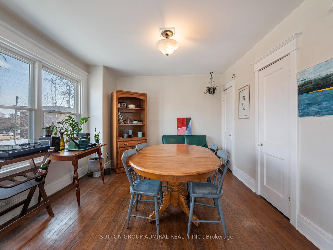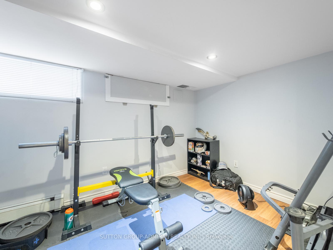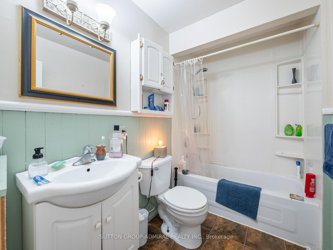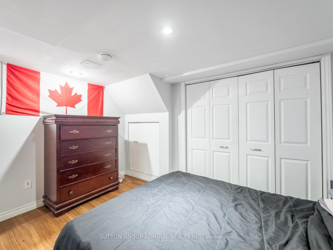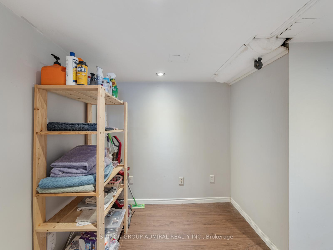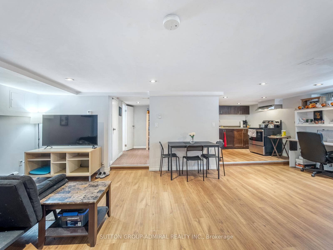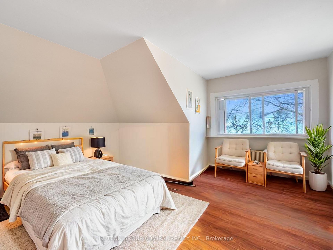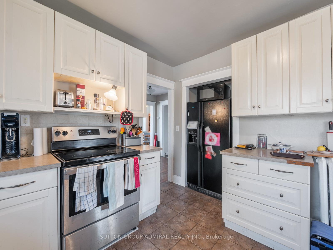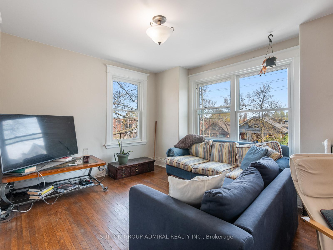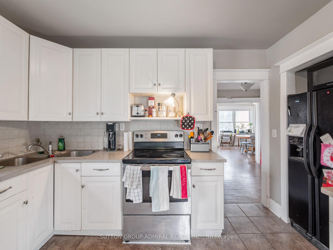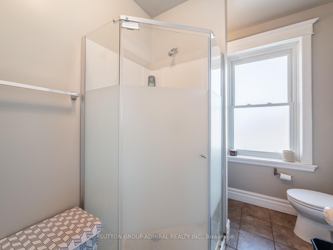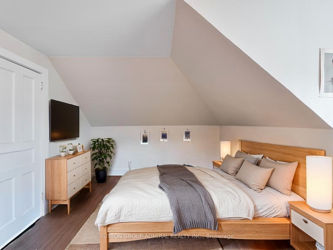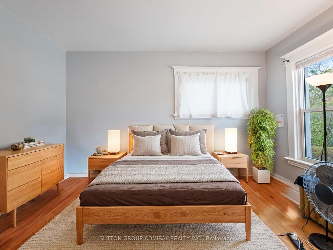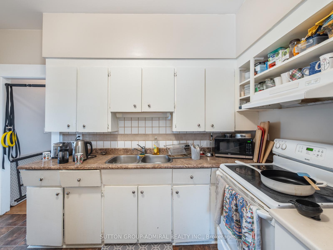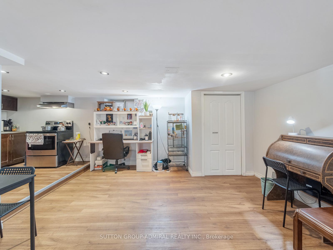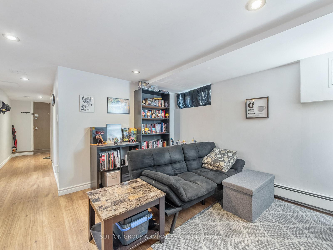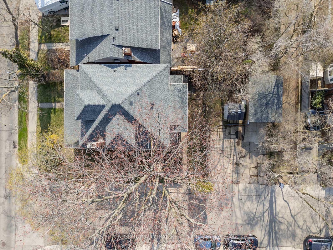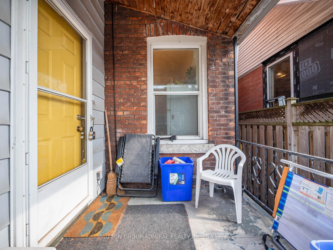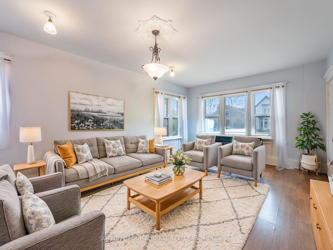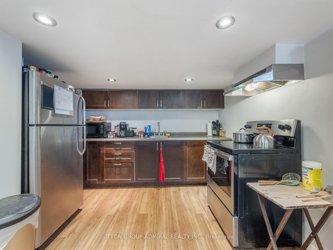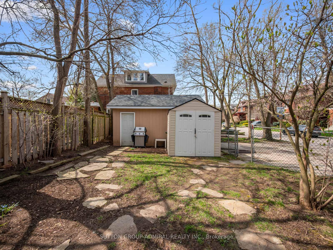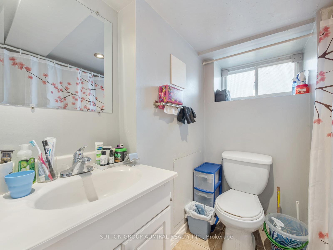$1,250,000
Available - For Sale
Listing ID: X12109521
495 Aberdeen Aven , Hamilton, L8P 2S5, Hamilton
| Attention Investors! Welcome to 495 Aberdeen Avenue, a legal non-conforming triplex nestled in one of Hamilton's most desirable neighbourhoods. Offering a total of 7 bedrooms and 4 full bathrooms across 3 spacious units, this property is a fantastic opportunity for investors. Unit 1 (Basement): 1+1 bedrooms, 1 full bath, approx. 1000 sq. ft. with vinyl plank flooring. Unit 2 (Main Floor): 2 bedrooms, 1 full bath, approx. 1000 sq. ft. with laminate throughout and ceramic in the kitchen. Unit 3 (Top Two Floors): 3 bedrooms, 2 full baths, approx. 1500 sq. ft. with hardwood and ceramic on the main level, and vinyl plank on the top floor. This home has seen major updates including a new roof (2024), high-efficiency boiler (2023), and updated windows on the second and third floors (2017). Coin-operated washer (2024) and dryer (2013) provide added convenience. Appliances include multiple updated fridges and stoves. Located steps from McMaster University, St. Josephs Healthcare, Chedoke Golf Club, and vibrant Locke Street with its shops, cafes, and restaurants. Easy access to trails, transit, and Highway 403. A turnkey property in a prime west Hamilton location, don't miss out! ***EXTRAS Listing contains virtually staged photos. Boiler/radiant heating. Legal non-conforming (purchaser to verify), all fully tenanted with reliable tenants, and leases to be transferred to new owner.*** |
| Price | $1,250,000 |
| Taxes: | $7119.55 |
| Assessment Year: | 2025 |
| Occupancy: | Tenant |
| Address: | 495 Aberdeen Aven , Hamilton, L8P 2S5, Hamilton |
| Directions/Cross Streets: | Flatt Ave & Aberdeen Ave |
| Rooms: | 13 |
| Bedrooms: | 7 |
| Bedrooms +: | 0 |
| Family Room: | F |
| Basement: | Finished |
| Level/Floor | Room | Length(ft) | Width(ft) | Descriptions | |
| Room 1 | Main | Living Ro | 13.15 | 23.71 | Laminate, Large Window, Open Concept |
| Room 2 | Main | Kitchen | 12.56 | 9.91 | Ceramic Floor, Window, Backsplash |
| Room 3 | Main | Bedroom | 13.78 | 13.15 | Laminate, Window, Closet |
| Room 4 | Main | Bedroom | 13.35 | 12.56 | Laminate, Window, Closet |
| Room 5 | Second | Living Ro | 13.87 | 12.6 | Hardwood Floor, Large Window, Combined w/Dining |
| Room 6 | Second | Dining Ro | 12.6 | 12.17 | Hardwood Floor, Large Window, Combined w/Living |
| Room 7 | Second | Kitchen | 13.55 | 9.91 | Ceramic Floor, Eat-in Kitchen, Window |
| Room 8 | Second | Bedroom | 12.17 | 9.91 | Hardwood Floor, Large Window, Networked |
| Room 9 | Third | Bedroom | 14.1 | 12.92 | Vinyl Floor, Window, Walk-In Closet(s) |
| Room 10 | Third | Bedroom | 12.73 | 10.59 | Vinyl Floor, Window, Walk-In Closet(s) |
| Room 11 | Basement | Living Ro | 23.68 | 23.35 | Vinyl Floor, Pot Lights, Open Concept |
| Room 12 | Basement | Bedroom | 11.84 | 9.77 | Vinyl Floor, Pot Lights, Networked |
| Room 13 | Basement | Bedroom | 11.61 | 7.81 | Vinyl Floor, Pot Lights, Closet |
| Room 14 | Basement | Kitchen | 10.53 | 9.74 | Vinyl Floor, Pot Lights, Stainless Steel Appl |
| Washroom Type | No. of Pieces | Level |
| Washroom Type 1 | 4 | Main |
| Washroom Type 2 | 3 | Second |
| Washroom Type 3 | 3 | Third |
| Washroom Type 4 | 4 | Basement |
| Washroom Type 5 | 0 |
| Total Area: | 0.00 |
| Approximatly Age: | 100+ |
| Property Type: | Triplex |
| Style: | 2 1/2 Storey |
| Exterior: | Brick |
| Garage Type: | Detached |
| (Parking/)Drive: | Private |
| Drive Parking Spaces: | 4 |
| Park #1 | |
| Parking Type: | Private |
| Park #2 | |
| Parking Type: | Private |
| Pool: | None |
| Approximatly Age: | 100+ |
| Approximatly Square Footage: | 2000-2500 |
| Property Features: | School, Park |
| CAC Included: | N |
| Water Included: | N |
| Cabel TV Included: | N |
| Common Elements Included: | N |
| Heat Included: | N |
| Parking Included: | N |
| Condo Tax Included: | N |
| Building Insurance Included: | N |
| Fireplace/Stove: | N |
| Heat Type: | Radiant |
| Central Air Conditioning: | None |
| Central Vac: | N |
| Laundry Level: | Syste |
| Ensuite Laundry: | F |
| Sewers: | Sewer |
$
%
Years
This calculator is for demonstration purposes only. Always consult a professional
financial advisor before making personal financial decisions.
| Although the information displayed is believed to be accurate, no warranties or representations are made of any kind. |
| SUTTON GROUP-ADMIRAL REALTY INC. |
|
|

Lynn Tribbling
Sales Representative
Dir:
416-252-2221
Bus:
416-383-9525
| Book Showing | Email a Friend |
Jump To:
At a Glance:
| Type: | Freehold - Triplex |
| Area: | Hamilton |
| Municipality: | Hamilton |
| Neighbourhood: | Kirkendall |
| Style: | 2 1/2 Storey |
| Approximate Age: | 100+ |
| Tax: | $7,119.55 |
| Beds: | 7 |
| Baths: | 4 |
| Fireplace: | N |
| Pool: | None |
Locatin Map:
Payment Calculator:

