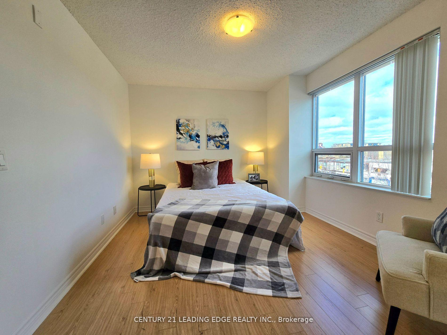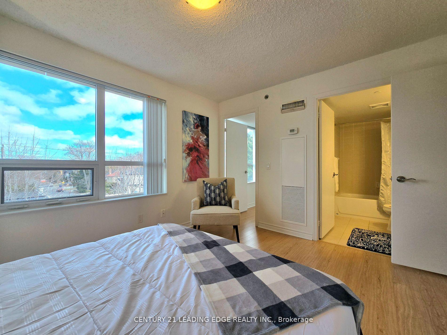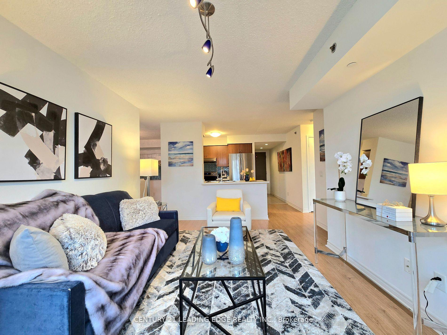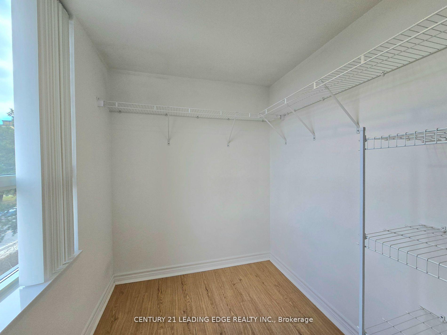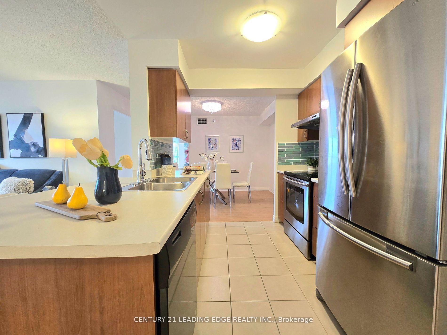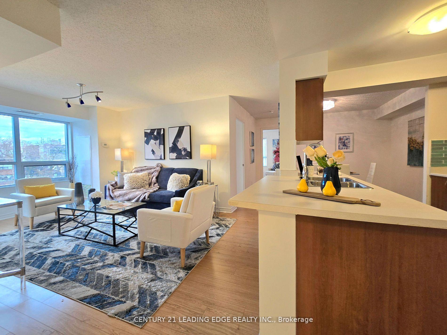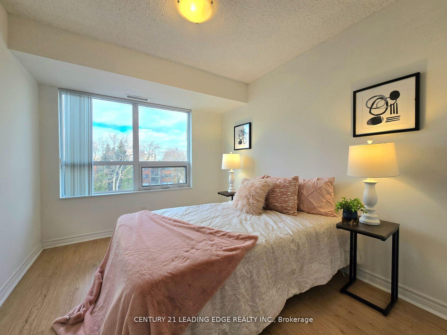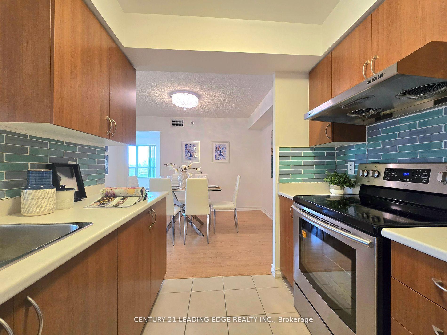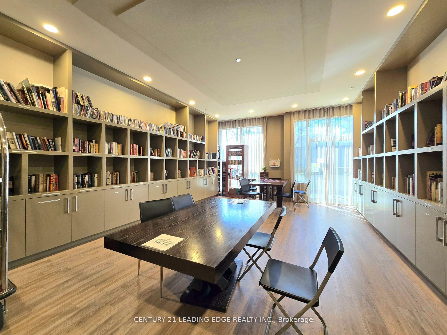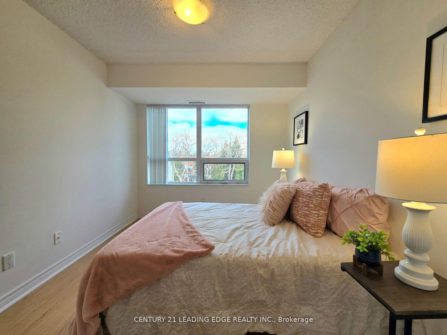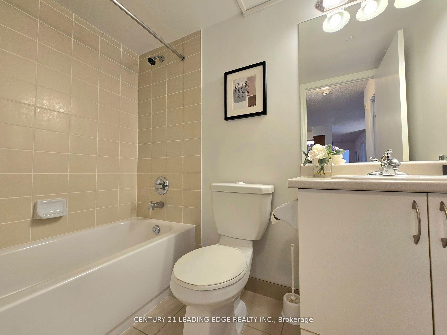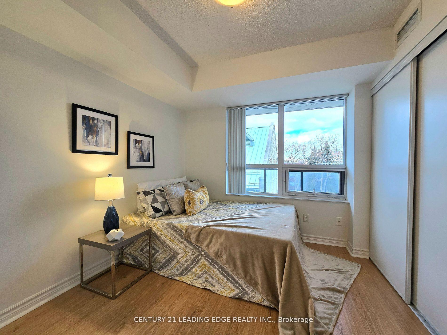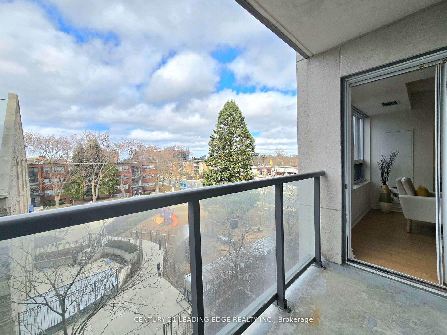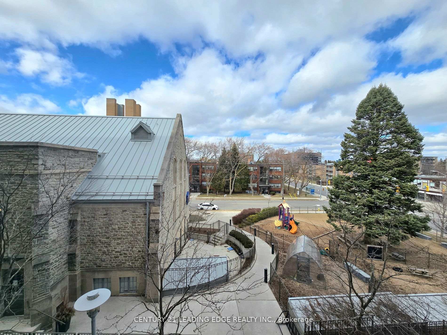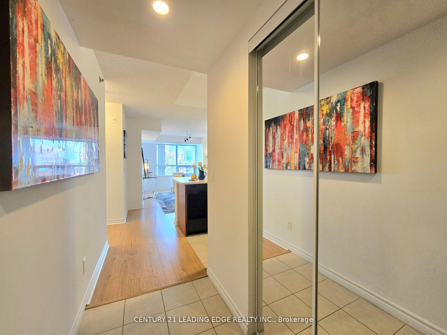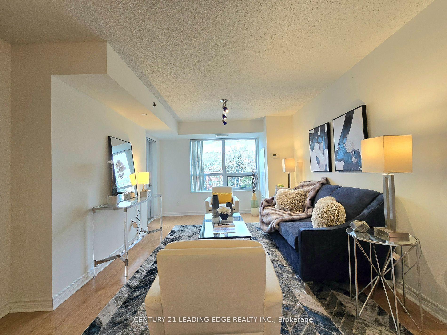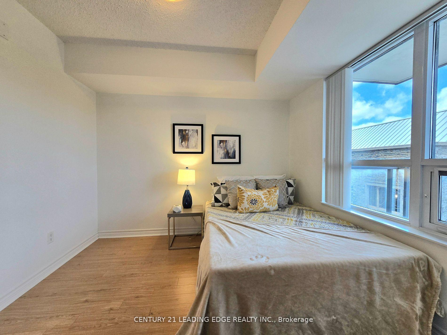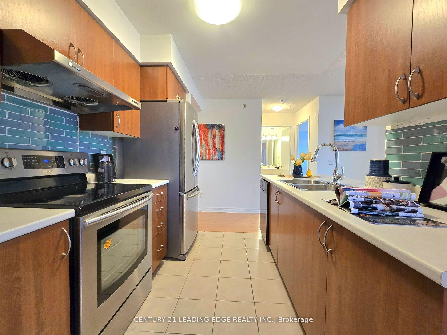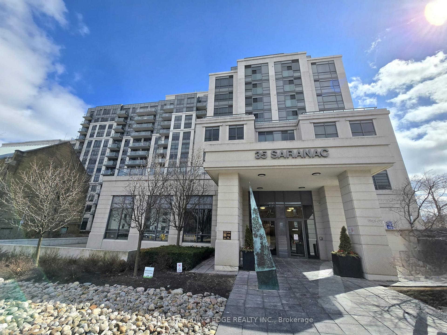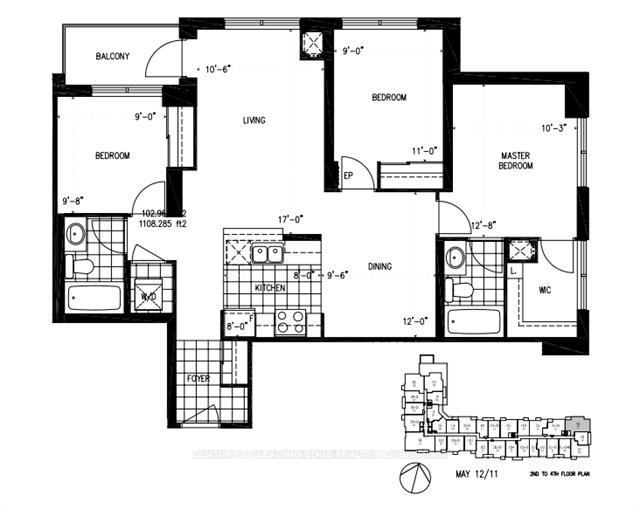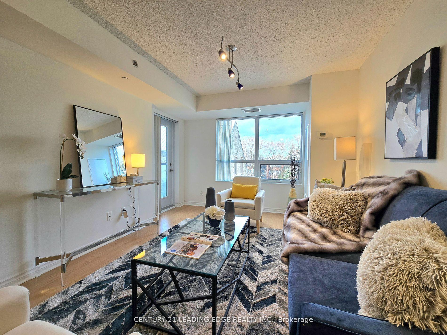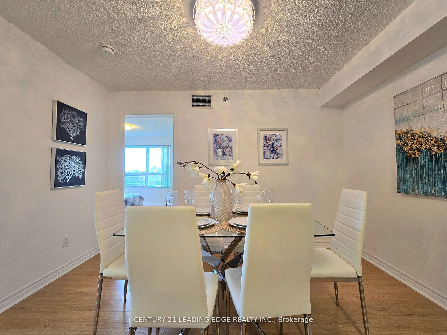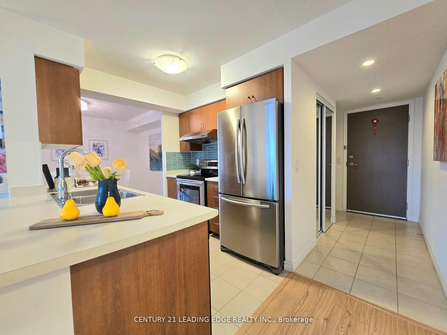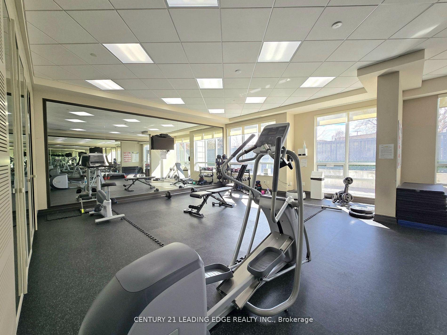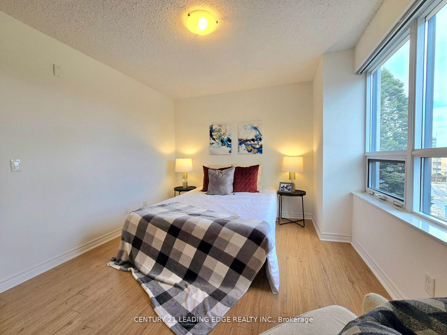$790,000
Available - For Sale
Listing ID: C12082087
35 Saranac Boul , Toronto, M6A 2G4, Toronto
| Experience upscale living at Cranbrooke Village Condos, nestled in a serene residential neighborhood. Built in 2014, this elegant mid-rise building boasts a sleek, modern design. This rarely available, spacious 3-bedroom layout with over 1100 sqft features a separate dining area and an open-concept, inviting living space with laminate flooring throughout. The primary bedroom offers a generous walk-in closet with windows, adding both space and natural light. Proudly owner-occupied since day one, this condo has been exceptionally well maintained and feels like new! Enjoy the convenience of an oversized underground parking spot located right by the entrance. Amenities include: a fully equipped fitness center, a stunning 10th-floor rooftop deck with BBQs, a party room, visitor parking, bike storage, and an on-site superintendent. This smoke-free building offers easy access to Highway 401, with bus service at Saranac/Bathurst and just minutes to the Lawrence TTC subway station. |
| Price | $790,000 |
| Taxes: | $3483.52 |
| Occupancy: | Vacant |
| Address: | 35 Saranac Boul , Toronto, M6A 2G4, Toronto |
| Postal Code: | M6A 2G4 |
| Province/State: | Toronto |
| Directions/Cross Streets: | Bathurst And Lawrence |
| Level/Floor | Room | Length(ft) | Width(ft) | Descriptions | |
| Room 1 | Flat | Living Ro | 16.99 | 10.59 | Laminate, W/O To Balcony, Large Window |
| Room 2 | Flat | Dining Ro | 12 | 9.58 | Laminate, Combined w/Kitchen |
| Room 3 | Flat | Kitchen | 7.87 | 9.51 | Ceramic Floor, Double Sink, Backsplash |
| Room 4 | Flat | Primary B | 12.79 | 10.3 | Laminate, Walk-In Closet(s), 4 Pc Ensuite |
| Room 5 | Flat | Bedroom 2 | 10.99 | 8.99 | Laminate, Closet, Window |
| Room 6 | Flat | Bedroom 3 | 9.81 | 8.99 | Laminate, Closet, Window |
| Washroom Type | No. of Pieces | Level |
| Washroom Type 1 | 4 | Flat |
| Washroom Type 2 | 4 | Flat |
| Washroom Type 3 | 0 | |
| Washroom Type 4 | 0 | |
| Washroom Type 5 | 0 |
| Total Area: | 0.00 |
| Washrooms: | 2 |
| Heat Type: | Forced Air |
| Central Air Conditioning: | Central Air |
$
%
Years
This calculator is for demonstration purposes only. Always consult a professional
financial advisor before making personal financial decisions.
| Although the information displayed is believed to be accurate, no warranties or representations are made of any kind. |
| CENTURY 21 LEADING EDGE REALTY INC. |
|
|

Lynn Tribbling
Sales Representative
Dir:
416-252-2221
Bus:
416-383-9525
| Book Showing | Email a Friend |
Jump To:
At a Glance:
| Type: | Com - Condo Apartment |
| Area: | Toronto |
| Municipality: | Toronto C04 |
| Neighbourhood: | Englemount-Lawrence |
| Style: | Apartment |
| Tax: | $3,483.52 |
| Maintenance Fee: | $788.22 |
| Beds: | 3 |
| Baths: | 2 |
| Fireplace: | N |
Locatin Map:
Payment Calculator:

