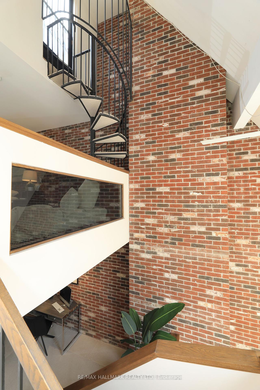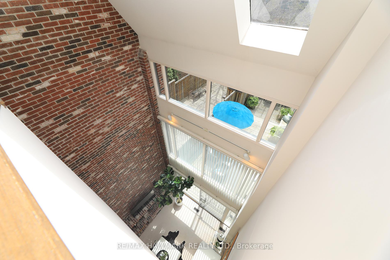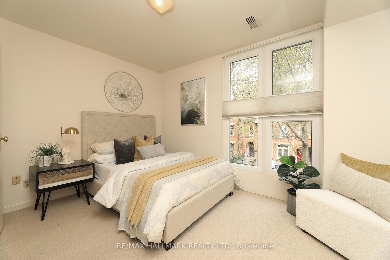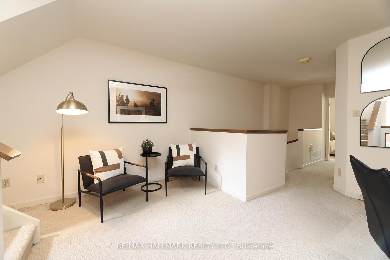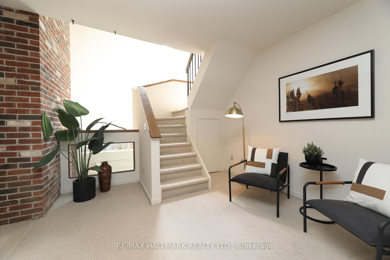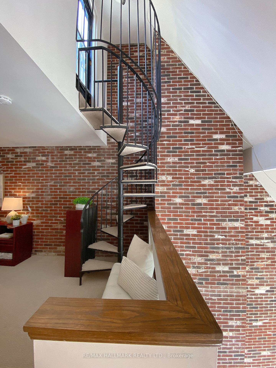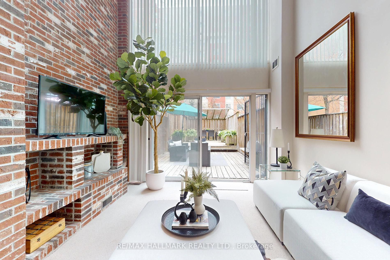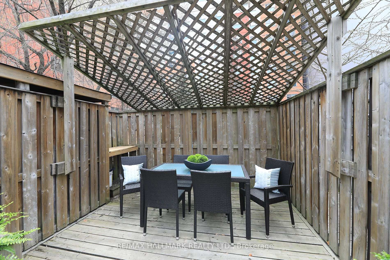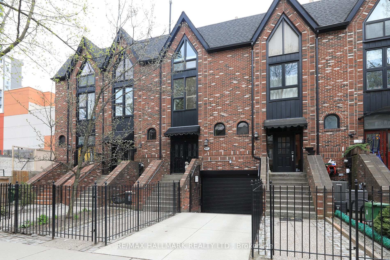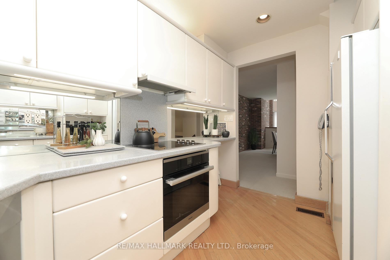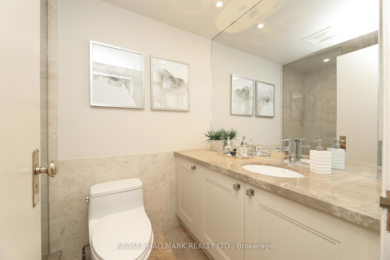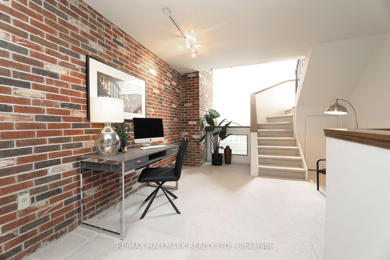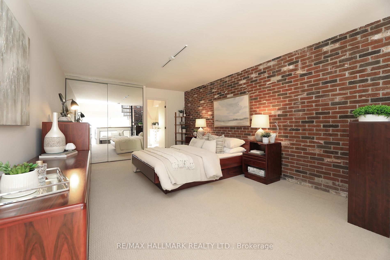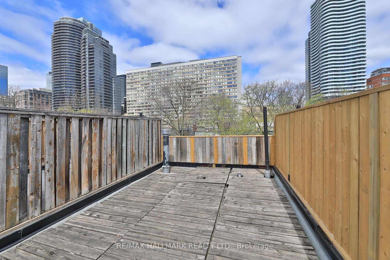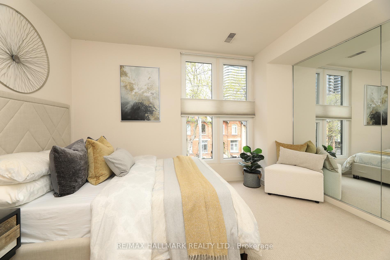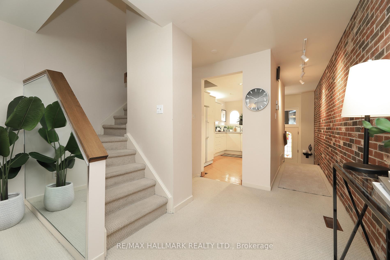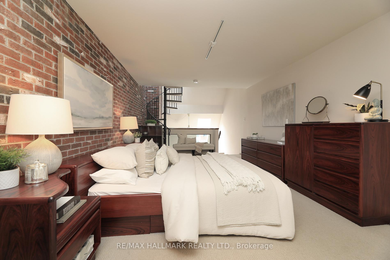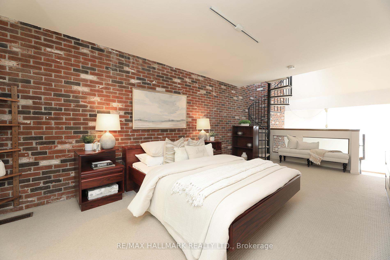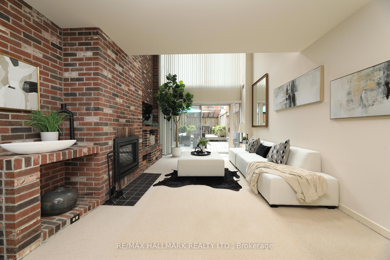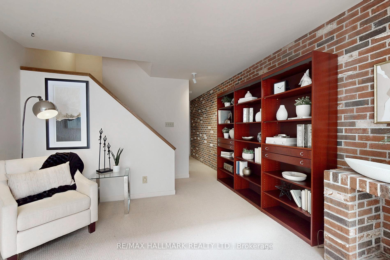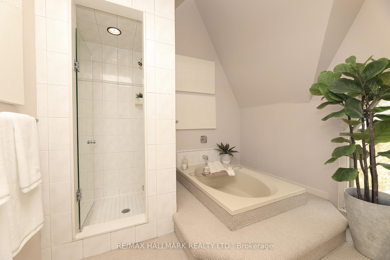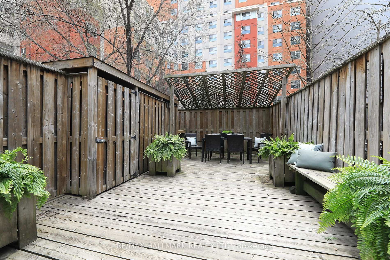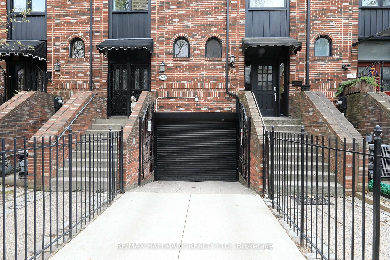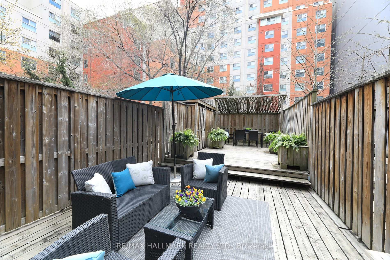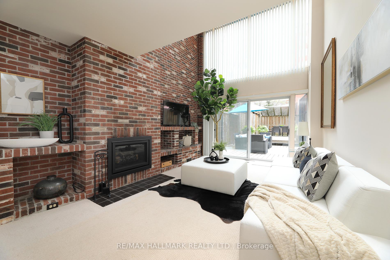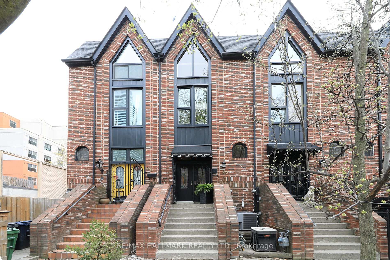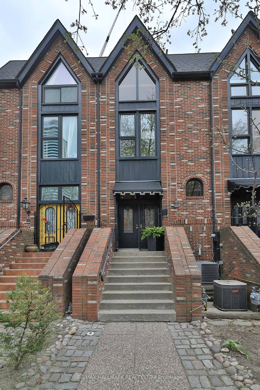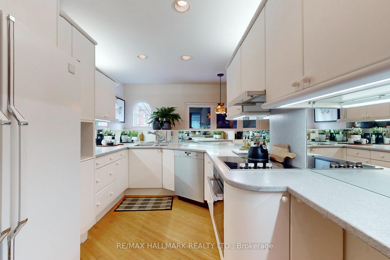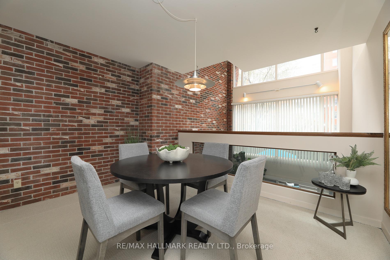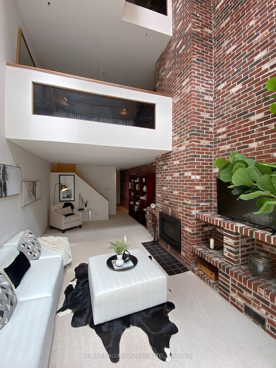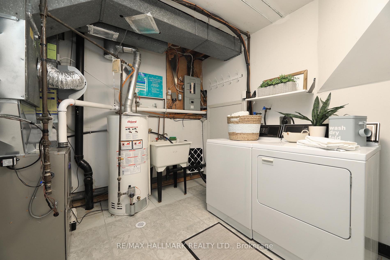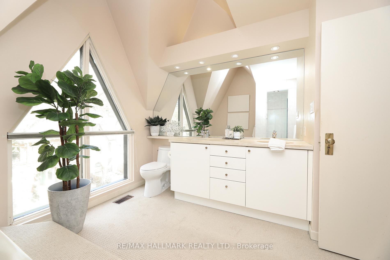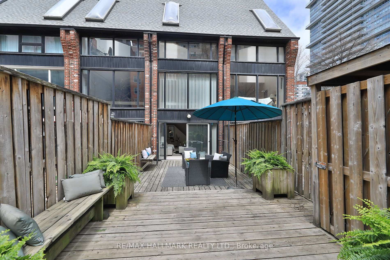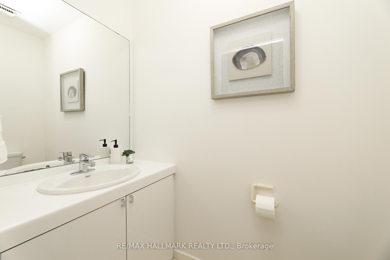$1,299,000
Available - For Sale
Listing ID: C12109687
69 McGill Stre , Toronto, M5B 1H3, Toronto
| Location, location, location! You can't get much closer to the heart of downtown Toronto. This well-maintained freehold townhome is reminiscent of a New York-style brownstone. The expansive 1800+ SF floor plan provides a myriad of room options that can be tailored to your lifestyle. The primary bedroom and ensuite bath occupy the expansive top floor. A massive great room on the lower level features a stunning brick wall which extends from the bottom to the top of this multi-floor dwelling. There is a large 488 SF two-tiered deck off the great room that is perfect for summer lounging and entertaining and also a private terrace at the top of the residence which is accessible via the spiral staircase in the primary bedroom. If you're not a gardener or do a lot of travelling, this home is ideal since it offers a low maintenance exterior. There is a private underground garage with parking for one vehicle accessible from a ramp off McGill Street. You're just steps to TMU, Loblaws at Maple Leaf Gardens, the College subway station and close to major hospitals. Don't miss out on this opportunity! |
| Price | $1,299,000 |
| Taxes: | $6802.40 |
| Occupancy: | Vacant |
| Address: | 69 McGill Stre , Toronto, M5B 1H3, Toronto |
| Directions/Cross Streets: | Church & Gerrard |
| Rooms: | 8 |
| Bedrooms: | 2 |
| Bedrooms +: | 0 |
| Family Room: | F |
| Basement: | Finished wit |
| Level/Floor | Room | Length(ft) | Width(ft) | Descriptions | |
| Room 1 | Main | Kitchen | 12.76 | 8 | B/I Appliances, Recessed Lighting, Hardwood Floor |
| Room 2 | Main | Dining Ro | 12.56 | 10.99 | |
| Room 3 | Second | Bedroom 2 | 12.23 | 9.61 | Large Closet |
| Room 4 | Second | Den | 12 | 10.99 | |
| Room 5 | Third | Primary B | 21.45 | 12 | 4 Pc Ensuite |
| Room 6 | Lower | Great Roo | 20.01 | 12.6 | W/O To Deck, Fireplace |
| Room 7 | Lower | Laundry | 15.48 | 12.5 | Laundry Sink |
| Room 8 | Upper | Other | 14.99 | 10 |
| Washroom Type | No. of Pieces | Level |
| Washroom Type 1 | 4 | Third |
| Washroom Type 2 | 3 | Second |
| Washroom Type 3 | 2 | Basement |
| Washroom Type 4 | 0 | |
| Washroom Type 5 | 0 |
| Total Area: | 0.00 |
| Approximatly Age: | 31-50 |
| Property Type: | Att/Row/Townhouse |
| Style: | 3-Storey |
| Exterior: | Brick |
| Garage Type: | Built-In |
| (Parking/)Drive: | Mutual |
| Drive Parking Spaces: | 0 |
| Park #1 | |
| Parking Type: | Mutual |
| Park #2 | |
| Parking Type: | Mutual |
| Pool: | None |
| Other Structures: | Fence - Full |
| Approximatly Age: | 31-50 |
| Approximatly Square Footage: | 1500-2000 |
| Property Features: | Hospital, Park |
| CAC Included: | N |
| Water Included: | N |
| Cabel TV Included: | N |
| Common Elements Included: | N |
| Heat Included: | N |
| Parking Included: | N |
| Condo Tax Included: | N |
| Building Insurance Included: | N |
| Fireplace/Stove: | Y |
| Heat Type: | Forced Air |
| Central Air Conditioning: | Central Air |
| Central Vac: | Y |
| Laundry Level: | Syste |
| Ensuite Laundry: | F |
| Sewers: | Sewer |
$
%
Years
This calculator is for demonstration purposes only. Always consult a professional
financial advisor before making personal financial decisions.
| Although the information displayed is believed to be accurate, no warranties or representations are made of any kind. |
| RE/MAX HALLMARK REALTY LTD. |
|
|

Lynn Tribbling
Sales Representative
Dir:
416-252-2221
Bus:
416-383-9525
| Virtual Tour | Book Showing | Email a Friend |
Jump To:
At a Glance:
| Type: | Freehold - Att/Row/Townhouse |
| Area: | Toronto |
| Municipality: | Toronto C08 |
| Neighbourhood: | Church-Yonge Corridor |
| Style: | 3-Storey |
| Approximate Age: | 31-50 |
| Tax: | $6,802.4 |
| Beds: | 2 |
| Baths: | 3 |
| Fireplace: | Y |
| Pool: | None |
Locatin Map:
Payment Calculator:

