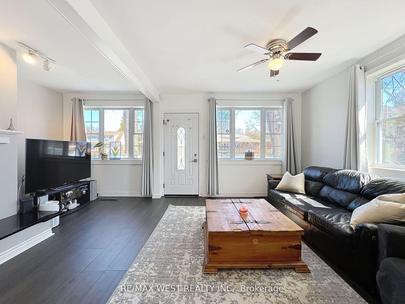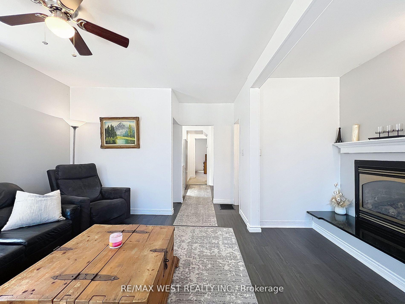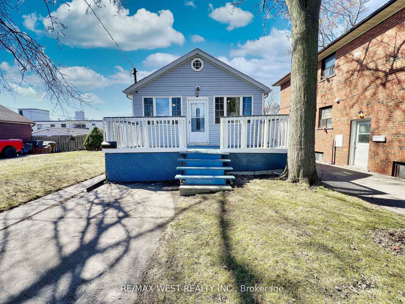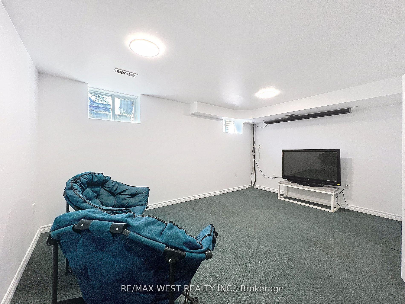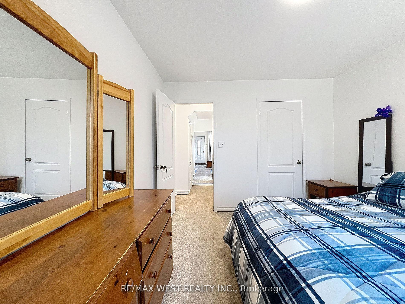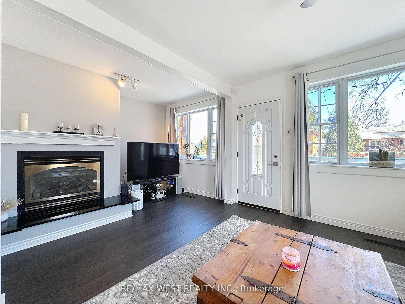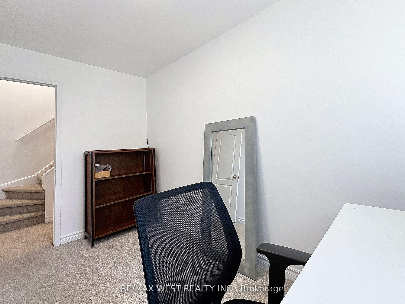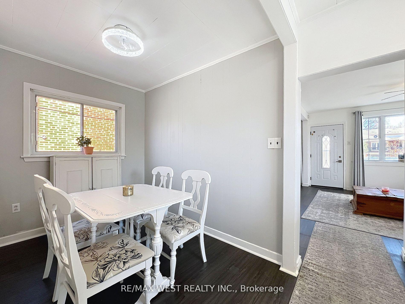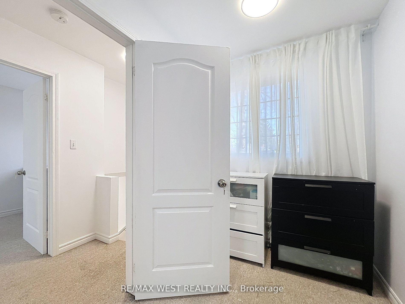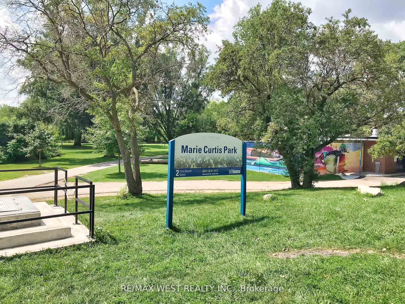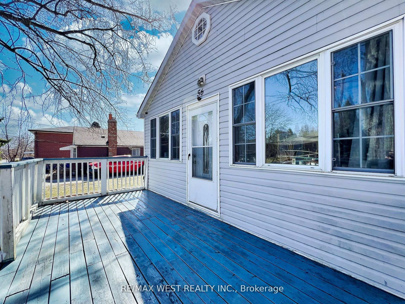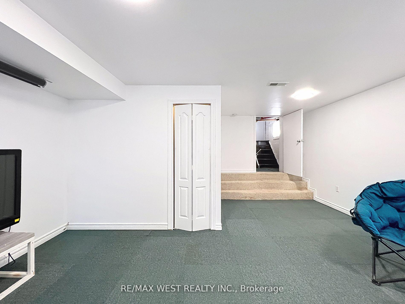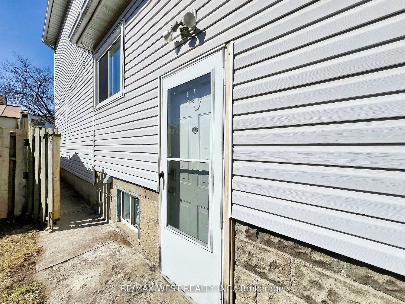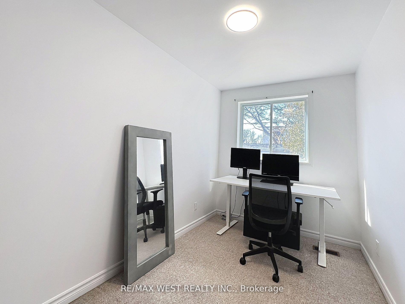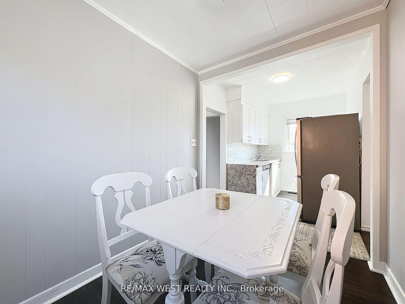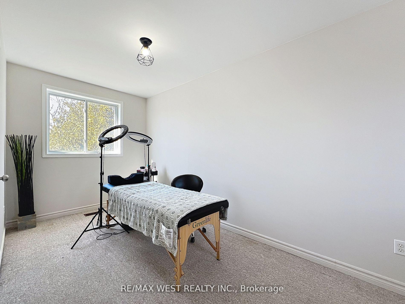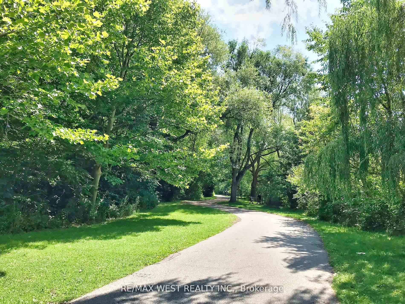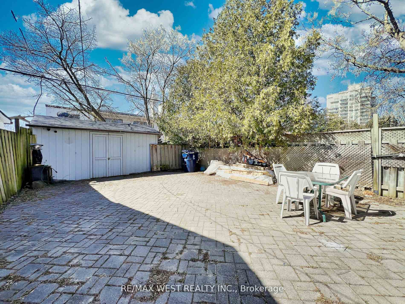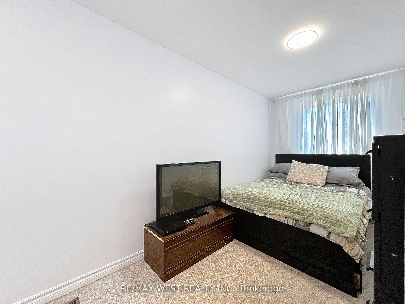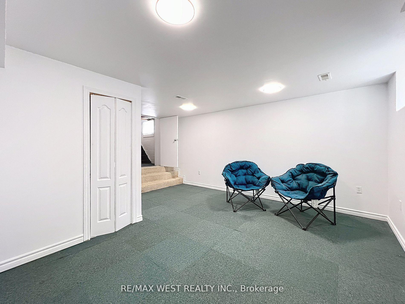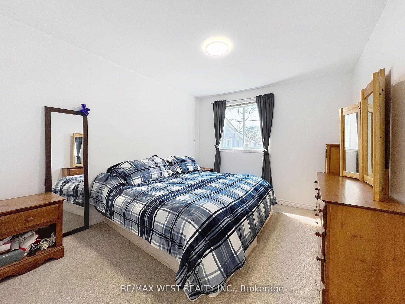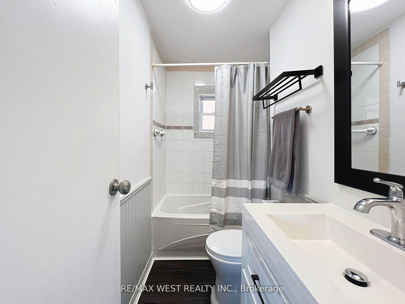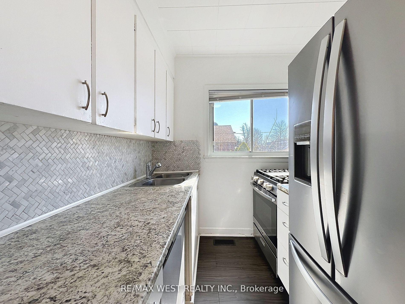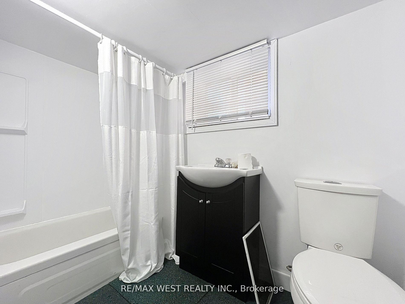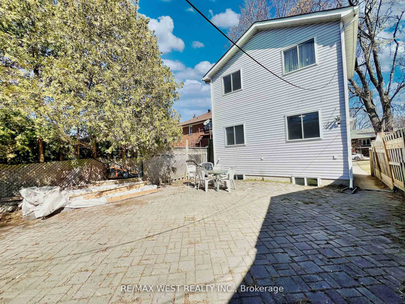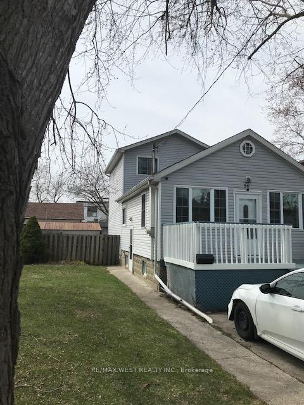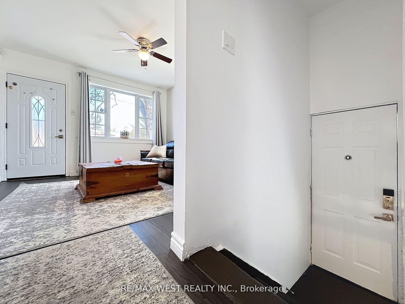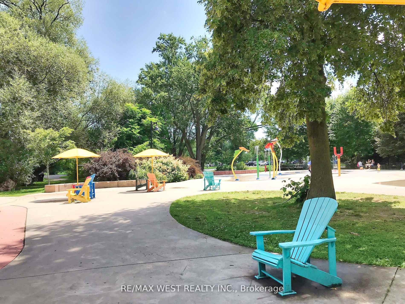$1,199,000
Available - For Sale
Listing ID: W12082177
56 Forty First Stre , Toronto, M8W 3N6, Toronto
| Sought after location, Long Branch, south of Lake Shore Blvd., Steps To Long Branch Go Train and TTC in minutes. Marie Curtis Park and Lake Ontario, Etobicoke Creek. Detached sun filled 4 bedroom home. Living room with Gas Fireplace. Kitchen with Dinette area. 4 Bedrooms, Primary Bedroom with Walk In Closet. 2nd Bedroom Has Window, Rough In For Sliding Door, Great Home Office. Huge Lower Level Recreation Room. Separate Side Entrance. Private Driveway, Parking for 2 Cars, Exceptional South Of Lake Shore Location. Easy Access to Major Highways, Pearson Airport. Steps to Marie Curtis Sandy Beaches, Children's Playground and Water Park, Biking and Walking Trails. |
| Price | $1,199,000 |
| Taxes: | $5014.18 |
| Occupancy: | Owner |
| Address: | 56 Forty First Stre , Toronto, M8W 3N6, Toronto |
| Directions/Cross Streets: | Lake Shore Blvd/ Forty First St |
| Rooms: | 7 |
| Rooms +: | 2 |
| Bedrooms: | 4 |
| Bedrooms +: | 0 |
| Family Room: | F |
| Basement: | Separate Ent |
| Level/Floor | Room | Length(ft) | Width(ft) | Descriptions | |
| Room 1 | Main | Living Ro | 18.99 | 12.99 | Large Window, Gas Fireplace, Vinyl Floor |
| Room 2 | Main | Dining Ro | 10 | 7.41 | Window, Combined w/Kitchen, Vinyl Floor |
| Room 3 | Main | Kitchen | 9.71 | 7.08 | Window, Combined w/Dining, Vinyl Floor |
| Room 4 | Main | Primary B | 12 | 10.3 | Window, Walk-In Closet(s), Broadloom |
| Room 5 | Main | Bedroom 2 | 12 | 7.31 | Window, Broadloom |
| Room 6 | Second | Bedroom 3 | 18.01 | 7.31 | Window, Closet, Broadloom |
| Room 7 | Second | Bedroom 4 | 18.99 | 7.31 | Window, Closet, Broadloom |
| Room 8 | Basement | Recreatio | 18.3 | 16.99 |
| Washroom Type | No. of Pieces | Level |
| Washroom Type 1 | 4 | Main |
| Washroom Type 2 | 4 | Basement |
| Washroom Type 3 | 0 | |
| Washroom Type 4 | 0 | |
| Washroom Type 5 | 0 | |
| Washroom Type 6 | 4 | Main |
| Washroom Type 7 | 4 | Basement |
| Washroom Type 8 | 0 | |
| Washroom Type 9 | 0 | |
| Washroom Type 10 | 0 |
| Total Area: | 0.00 |
| Property Type: | Detached |
| Style: | 2-Storey |
| Exterior: | Vinyl Siding |
| Garage Type: | None |
| (Parking/)Drive: | Private |
| Drive Parking Spaces: | 2 |
| Park #1 | |
| Parking Type: | Private |
| Park #2 | |
| Parking Type: | Private |
| Pool: | None |
| Approximatly Square Footage: | 1500-2000 |
| CAC Included: | N |
| Water Included: | N |
| Cabel TV Included: | N |
| Common Elements Included: | N |
| Heat Included: | N |
| Parking Included: | N |
| Condo Tax Included: | N |
| Building Insurance Included: | N |
| Fireplace/Stove: | Y |
| Heat Type: | Forced Air |
| Central Air Conditioning: | Central Air |
| Central Vac: | N |
| Laundry Level: | Syste |
| Ensuite Laundry: | F |
| Sewers: | Sewer |
$
%
Years
This calculator is for demonstration purposes only. Always consult a professional
financial advisor before making personal financial decisions.
| Although the information displayed is believed to be accurate, no warranties or representations are made of any kind. |
| RE/MAX WEST REALTY INC. |
|
|

Lynn Tribbling
Sales Representative
Dir:
416-252-2221
Bus:
416-383-9525
| Book Showing | Email a Friend |
Jump To:
At a Glance:
| Type: | Freehold - Detached |
| Area: | Toronto |
| Municipality: | Toronto W06 |
| Neighbourhood: | Long Branch |
| Style: | 2-Storey |
| Tax: | $5,014.18 |
| Beds: | 4 |
| Baths: | 2 |
| Fireplace: | Y |
| Pool: | None |
Locatin Map:
Payment Calculator:

