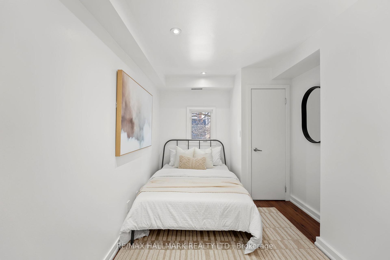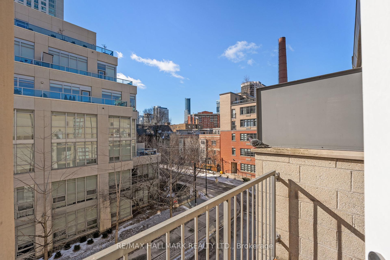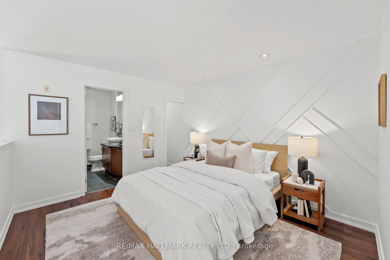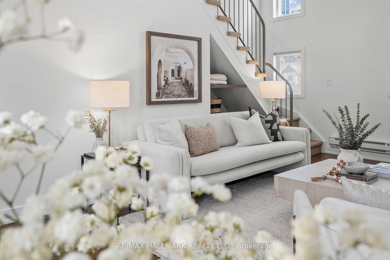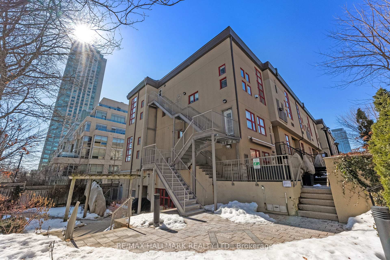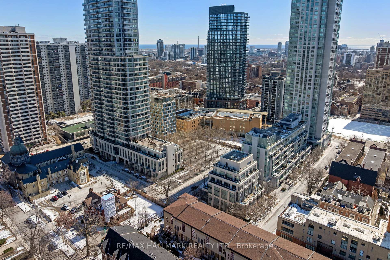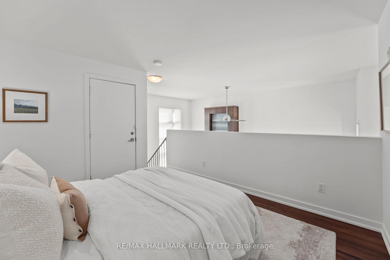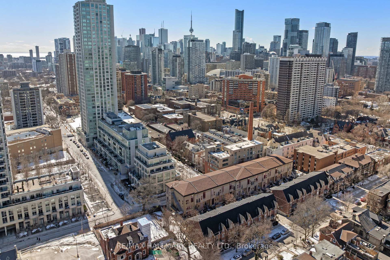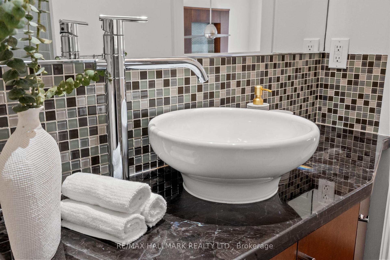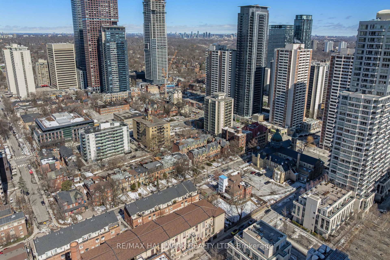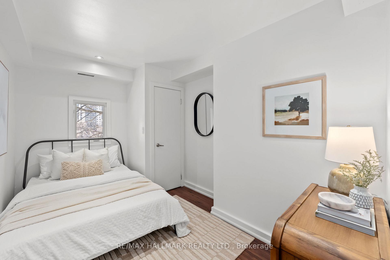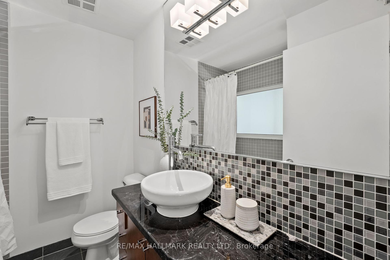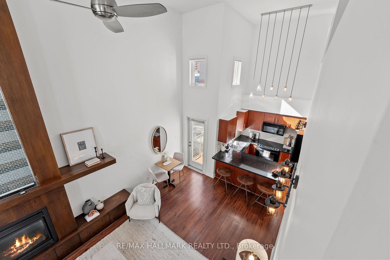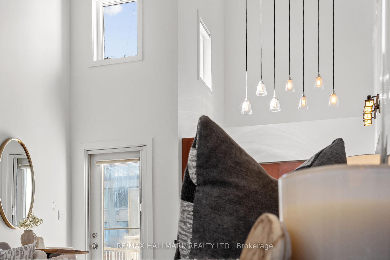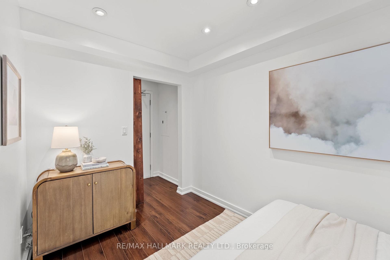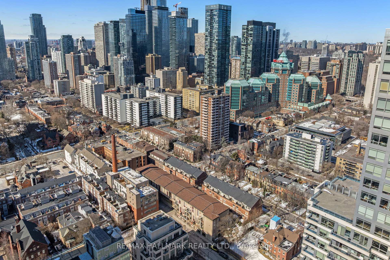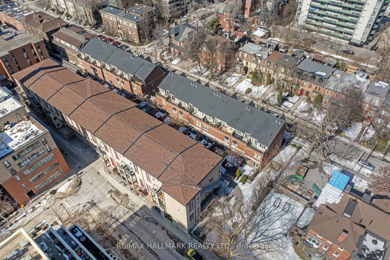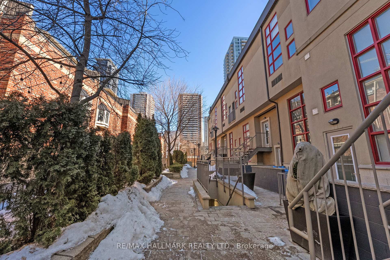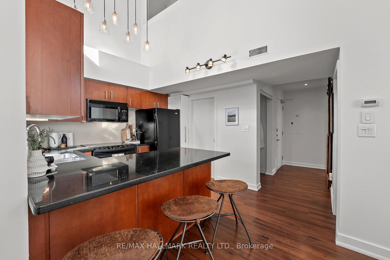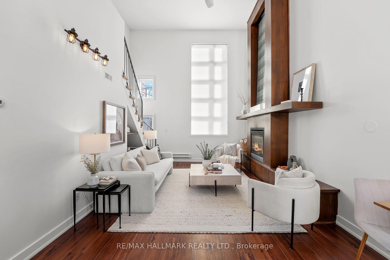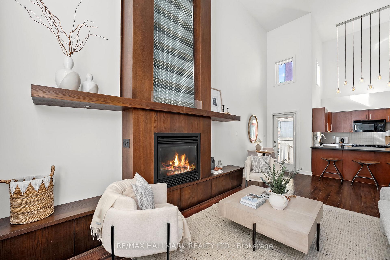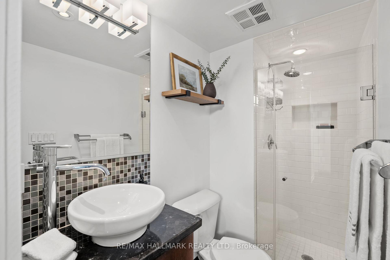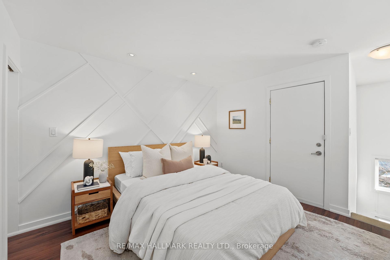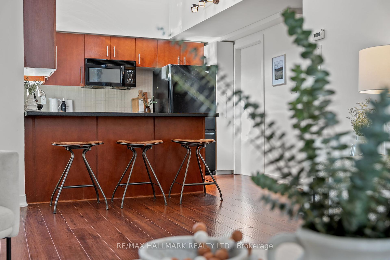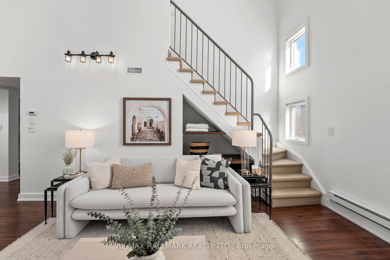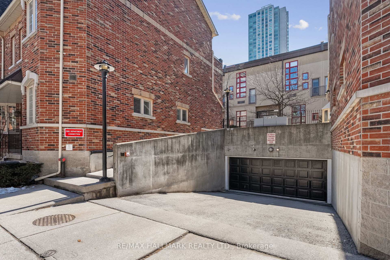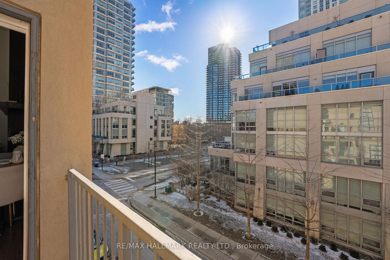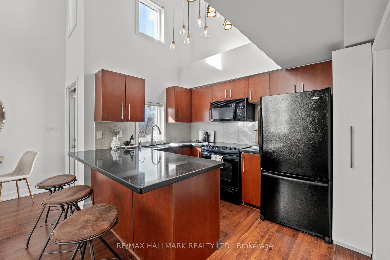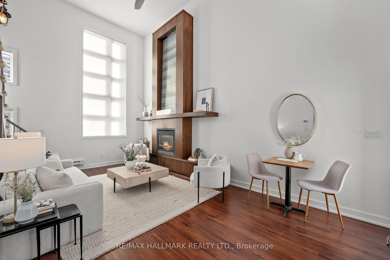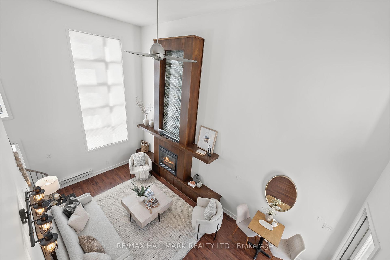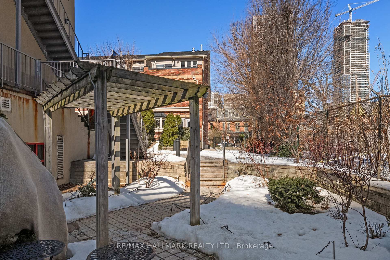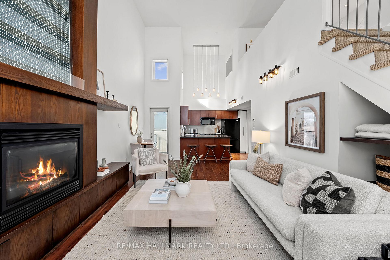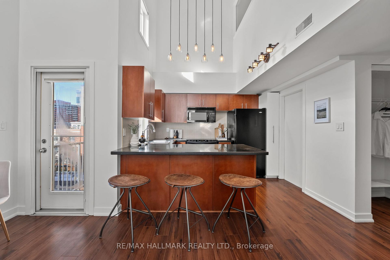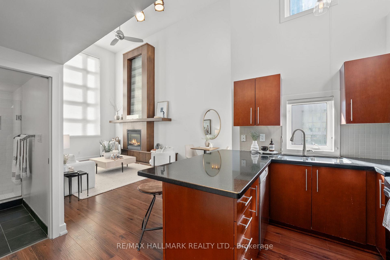$749,900
Available - For Sale
Listing ID: C12109655
21 Earl Stre , Toronto, M4Y 3C8, Toronto
| Step into this stunning 2 bed, 2 bath condo loft in the heart of downtown Toronto. Boasting soaring 16-foot ceilings and expansive windows, this home is flooded with natural light, creating an airy and inviting ambiance. The open-concept kitchen, dining, and living area is perfect for entertaining, complemented by a cozy gas fireplace. The spacious main bedroom overlooks the entire home and features a walk-in closet, providing both comfort and style. Additional highlights include ensuite laundry and a versatile den for your work-from-home or guest needs. Located in a highly desirable neighborhood, you'll be steps away from entertainment, shopping, bars, restaurants, and parks. Don't miss this unique urban retreat! |
| Price | $749,900 |
| Taxes: | $3655.12 |
| Occupancy: | Vacant |
| Address: | 21 Earl Stre , Toronto, M4Y 3C8, Toronto |
| Postal Code: | M4Y 3C8 |
| Province/State: | Toronto |
| Directions/Cross Streets: | Sherbourne And Wellesley |
| Level/Floor | Room | Length(ft) | Width(ft) | Descriptions | |
| Room 1 | Main | Living Ro | 21.25 | 11.74 | Laminate, W/O To Balcony, Fireplace |
| Room 2 | Main | Dining Ro | 21.25 | 11.74 | Laminate, Large Window, W/O To Balcony |
| Room 3 | Main | Kitchen | 10.23 | 8.33 | Stainless Steel Appl, Pot Lights, Backsplash |
| Room 4 | Second | Primary B | 11.91 | 10.82 | Broadloom, W/O To Balcony, Large Closet |
| Room 5 | Main | Den | 11.84 | 69.54 | Laminate, Large Window |
| Washroom Type | No. of Pieces | Level |
| Washroom Type 1 | 4 | Main |
| Washroom Type 2 | 4 | Upper |
| Washroom Type 3 | 0 | |
| Washroom Type 4 | 0 | |
| Washroom Type 5 | 0 | |
| Washroom Type 6 | 4 | Main |
| Washroom Type 7 | 4 | Upper |
| Washroom Type 8 | 0 | |
| Washroom Type 9 | 0 | |
| Washroom Type 10 | 0 |
| Total Area: | 0.00 |
| Washrooms: | 2 |
| Heat Type: | Forced Air |
| Central Air Conditioning: | Central Air |
$
%
Years
This calculator is for demonstration purposes only. Always consult a professional
financial advisor before making personal financial decisions.
| Although the information displayed is believed to be accurate, no warranties or representations are made of any kind. |
| RE/MAX HALLMARK REALTY LTD. |
|
|

Lynn Tribbling
Sales Representative
Dir:
416-252-2221
Bus:
416-383-9525
| Virtual Tour | Book Showing | Email a Friend |
Jump To:
At a Glance:
| Type: | Com - Condo Apartment |
| Area: | Toronto |
| Municipality: | Toronto C08 |
| Neighbourhood: | North St. James Town |
| Style: | Loft |
| Tax: | $3,655.12 |
| Maintenance Fee: | $995.86 |
| Beds: | 2 |
| Baths: | 2 |
| Fireplace: | Y |
Locatin Map:
Payment Calculator:

