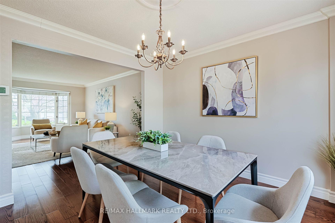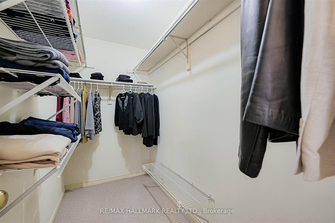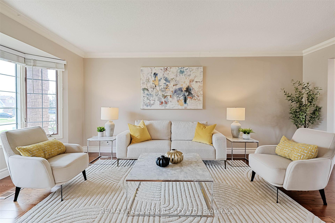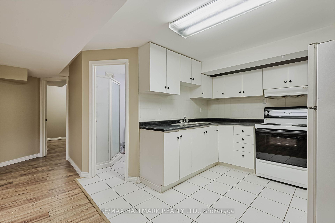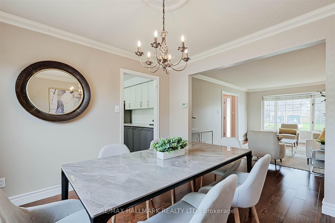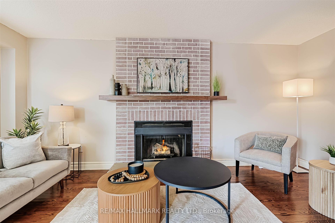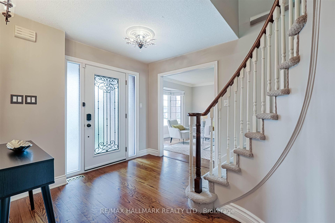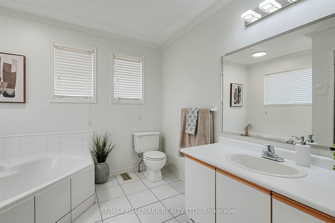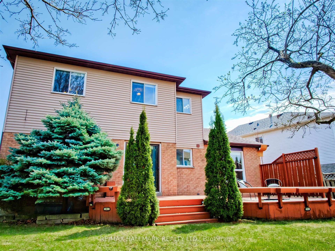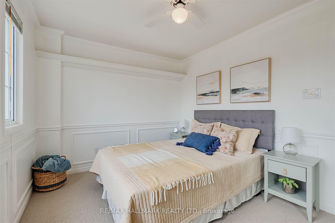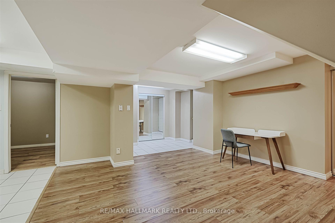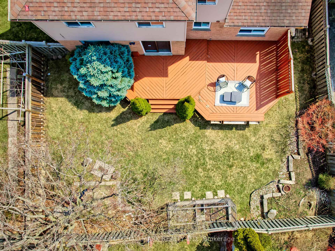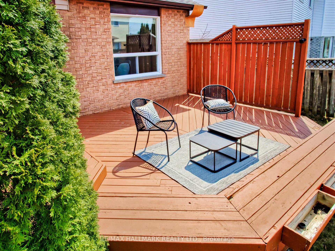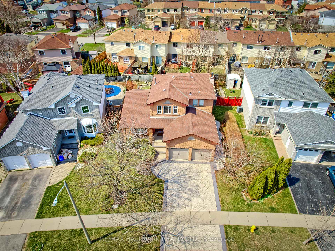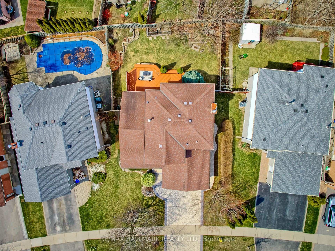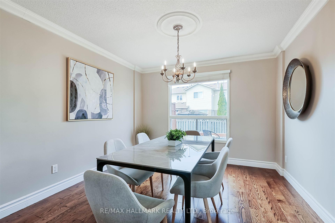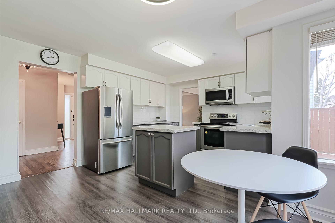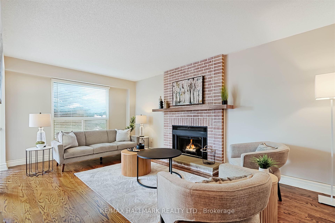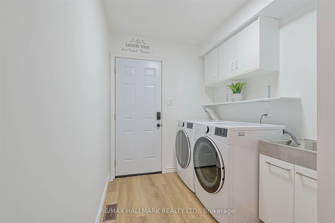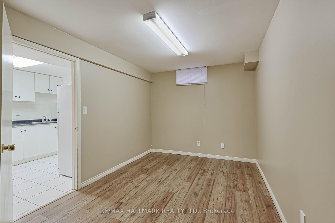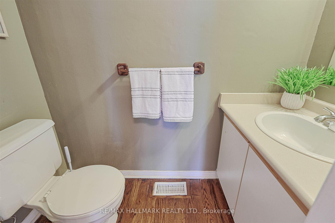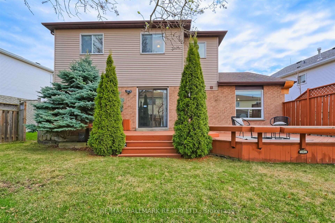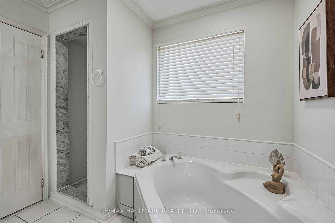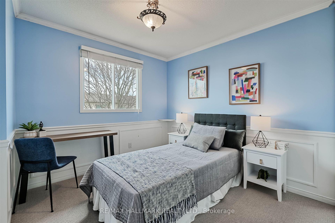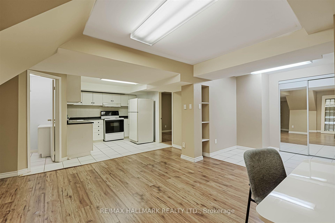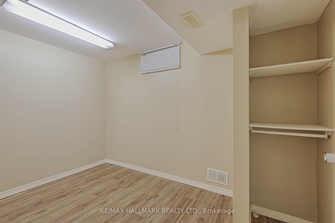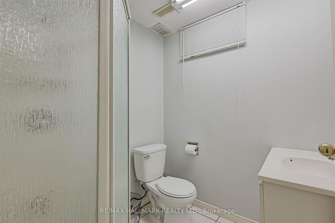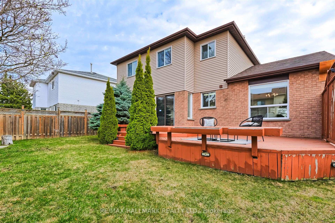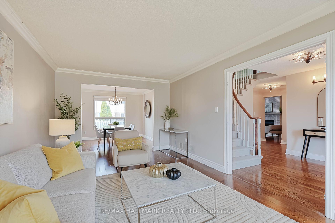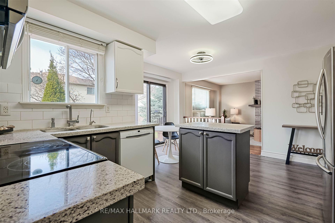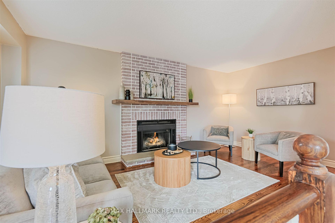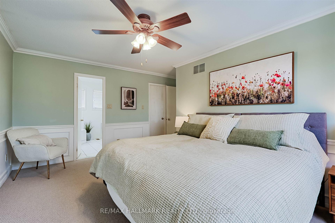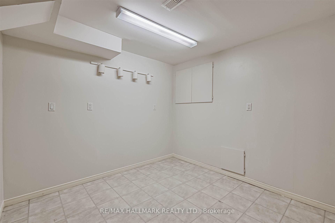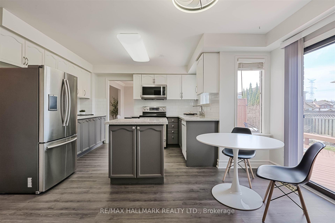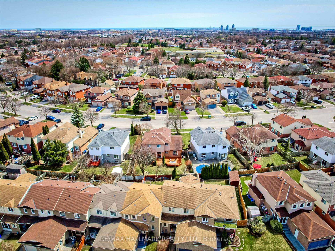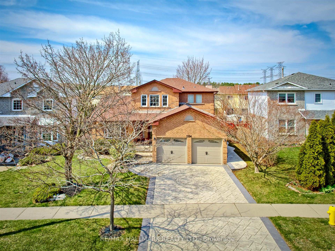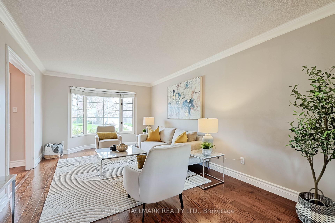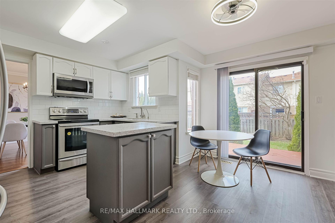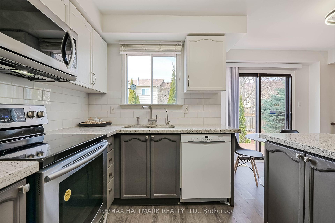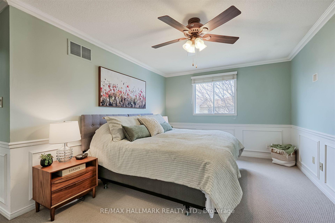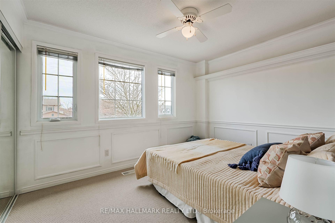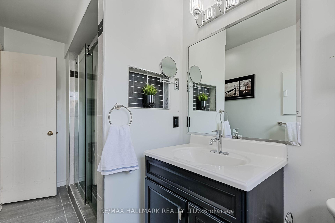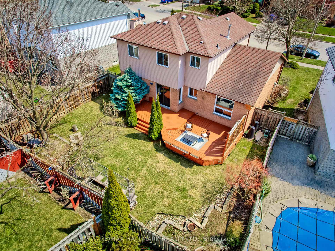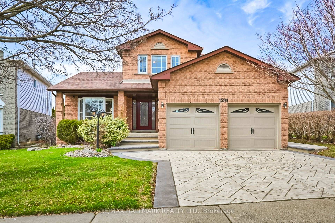$969,000
Available - For Sale
Listing ID: E12109647
1594 Dellbrook Aven , Pickering, L1X 2N2, Durham
| Welcome to Delightful Dellbrook | A beautiful red brick family home on a premium 47 ft. wide lot, just steps from the Valley Farm ravine. This well-loved home offers wonderful curb appeal with custom patterned concrete driveway and walkways, and a newer front door that sets the tone for whats inside. The spacious foyer opens to rich hardwood floors and a classic curved staircase leading to the second floor. Thanks to the wider lot, the interior feels airy and bright, with generous room sizes and natural light throughout. Enjoy the bay-windowed living room overlooking the front gardens, a welcoming eat-in kitchen with walkout to the large rear deck, and a cozy family room with a brick fireplace for streaming your favourite shows. A separate side entrance leads to a fully finished basement with two additional bedrooms, a kitchen, 3-pc bath, and ample closet space ideal for extended family or additional living space. The mature trees, fenced yard, and garden beds offer space to relax, play, and grow. A truly special home waiting for its next family. Come experience everything this home has to offer! |
| Price | $969,000 |
| Taxes: | $6168.00 |
| Assessment Year: | 2024 |
| Occupancy: | Owner |
| Address: | 1594 Dellbrook Aven , Pickering, L1X 2N2, Durham |
| Directions/Cross Streets: | Brock & Rossland |
| Rooms: | 7 |
| Rooms +: | 4 |
| Bedrooms: | 3 |
| Bedrooms +: | 2 |
| Family Room: | T |
| Basement: | Finished, Separate Ent |
| Level/Floor | Room | Length(ft) | Width(ft) | Descriptions | |
| Room 1 | Main | Living Ro | 17.09 | 10.96 | Hardwood Floor, Crown Moulding, Bay Window |
| Room 2 | Main | Dining Ro | 10.89 | 10.96 | Hardwood Floor, Crown Moulding, Overlooks Backyard |
| Room 3 | Main | Kitchen | 11.61 | 15.42 | Centre Island, Quartz Counter, W/O To Deck |
| Room 4 | Main | Family Ro | 17.94 | 10.66 | Hardwood Floor, Brick Fireplace, Overlooks Backyard |
| Room 5 | Second | Primary B | 15.88 | 10.92 | Crown Moulding, Walk-In Closet(s), 4 Pc Ensuite |
| Room 6 | Second | Bedroom 2 | 9.51 | 12.04 | Crown Moulding, Double Closet, Wainscoting |
| Room 7 | Second | Bedroom 3 | 9.64 | 10.27 | Crown Moulding, Double Closet, Wainscoting |
| Room 8 | Basement | Living Ro | 13.87 | 19.78 | Laminate, Double Closet, Combined w/Dining |
| Room 9 | Basement | Kitchen | 9.68 | 9.58 | Ceramic Floor, Double Sink, Open Concept |
| Room 10 | Basement | Bedroom 4 | 14.56 | 8.59 | Laminate, Double Closet, Window |
| Room 11 | Basement | Bedroom 5 | 7.64 | 11.18 | Laminate, Closet, Window |
| Washroom Type | No. of Pieces | Level |
| Washroom Type 1 | 2 | Main |
| Washroom Type 2 | 3 | Second |
| Washroom Type 3 | 4 | Second |
| Washroom Type 4 | 3 | Basement |
| Washroom Type 5 | 0 |
| Total Area: | 0.00 |
| Property Type: | Detached |
| Style: | 2-Storey |
| Exterior: | Brick |
| Garage Type: | Attached |
| (Parking/)Drive: | Private |
| Drive Parking Spaces: | 2 |
| Park #1 | |
| Parking Type: | Private |
| Park #2 | |
| Parking Type: | Private |
| Pool: | None |
| Approximatly Square Footage: | 1500-2000 |
| Property Features: | Place Of Wor, Park |
| CAC Included: | N |
| Water Included: | N |
| Cabel TV Included: | N |
| Common Elements Included: | N |
| Heat Included: | N |
| Parking Included: | N |
| Condo Tax Included: | N |
| Building Insurance Included: | N |
| Fireplace/Stove: | Y |
| Heat Type: | Forced Air |
| Central Air Conditioning: | Central Air |
| Central Vac: | N |
| Laundry Level: | Syste |
| Ensuite Laundry: | F |
| Sewers: | Sewer |
$
%
Years
This calculator is for demonstration purposes only. Always consult a professional
financial advisor before making personal financial decisions.
| Although the information displayed is believed to be accurate, no warranties or representations are made of any kind. |
| RE/MAX HALLMARK REALTY LTD. |
|
|

Lynn Tribbling
Sales Representative
Dir:
416-252-2221
Bus:
416-383-9525
| Virtual Tour | Book Showing | Email a Friend |
Jump To:
At a Glance:
| Type: | Freehold - Detached |
| Area: | Durham |
| Municipality: | Pickering |
| Neighbourhood: | Brock Ridge |
| Style: | 2-Storey |
| Tax: | $6,168 |
| Beds: | 3+2 |
| Baths: | 4 |
| Fireplace: | Y |
| Pool: | None |
Locatin Map:
Payment Calculator:

