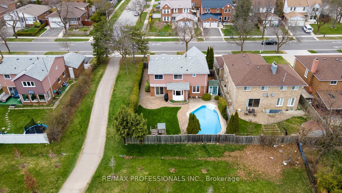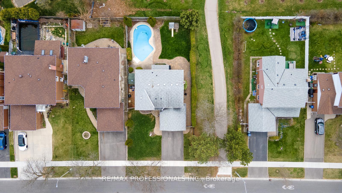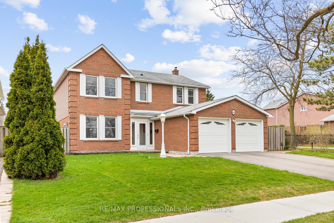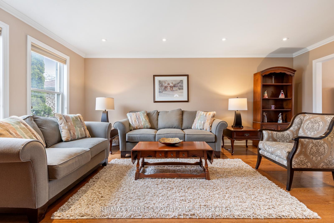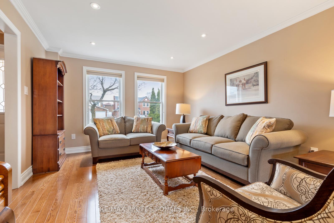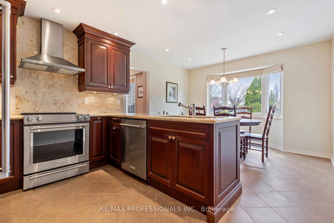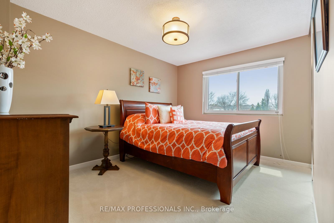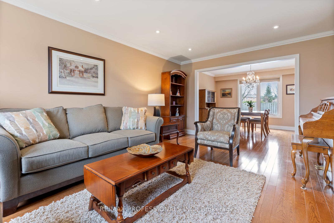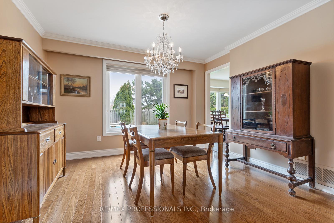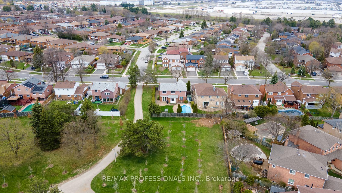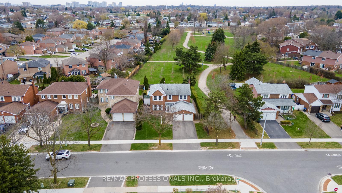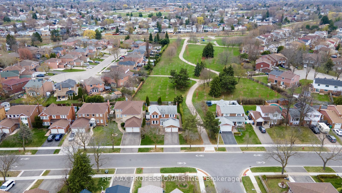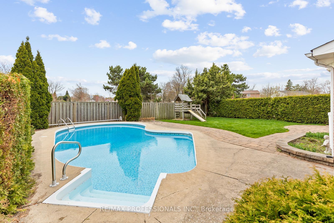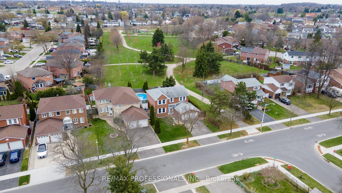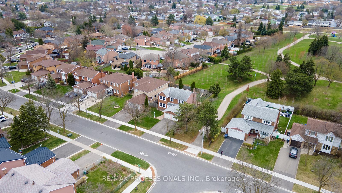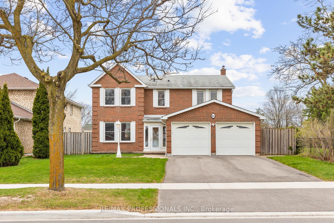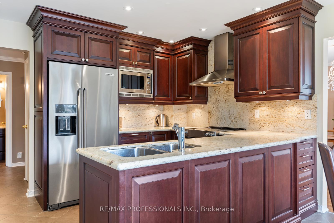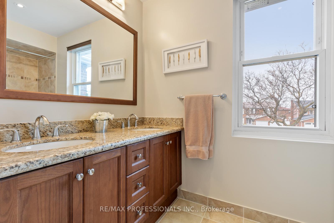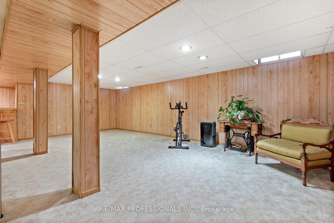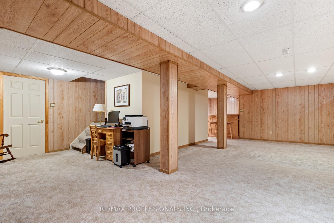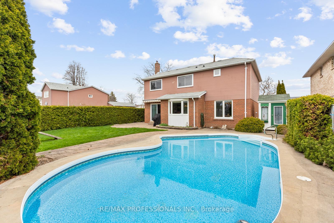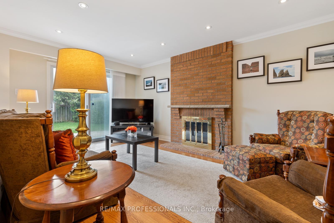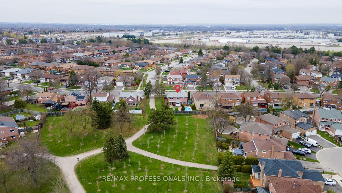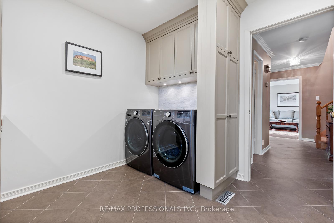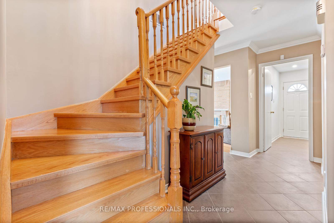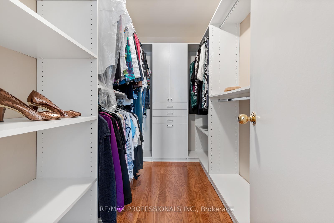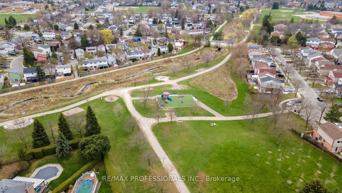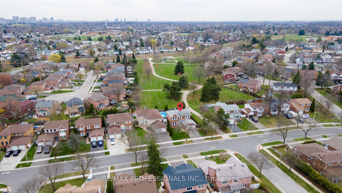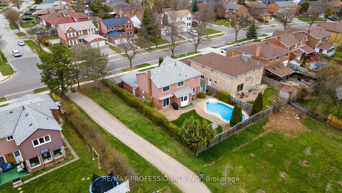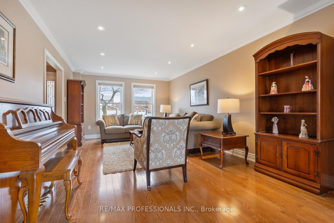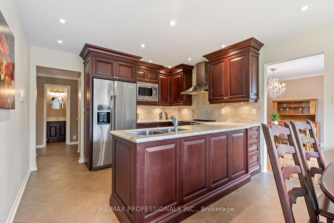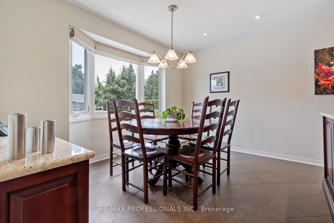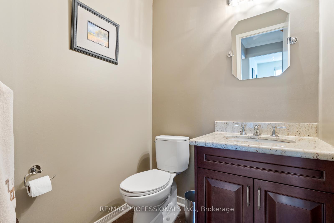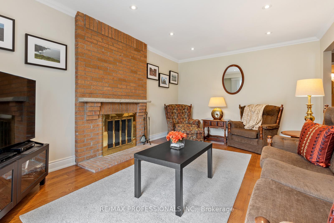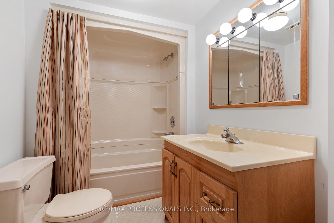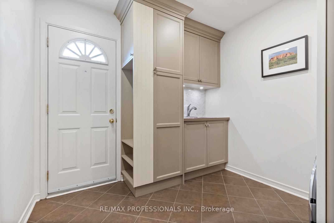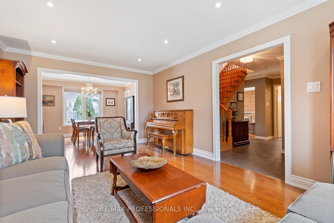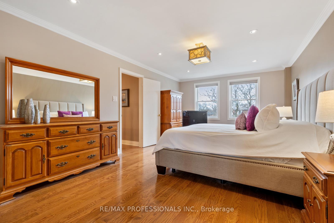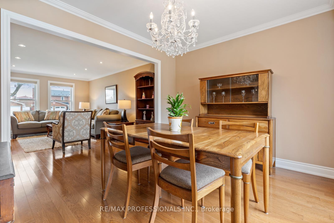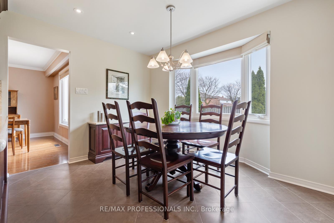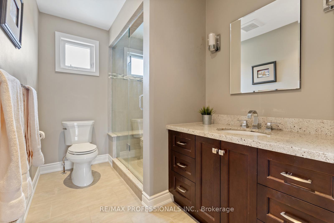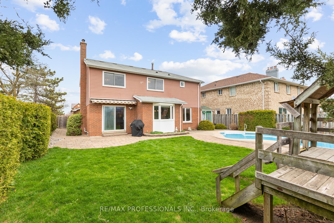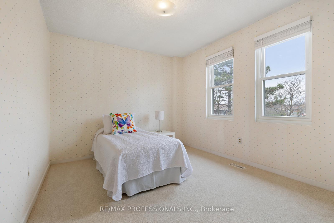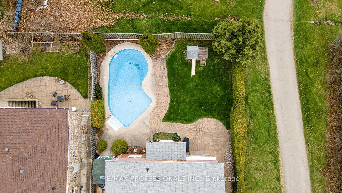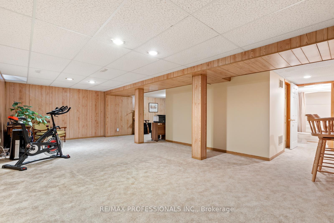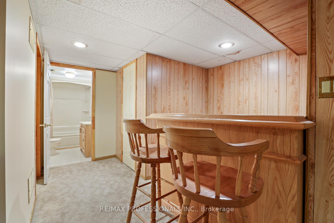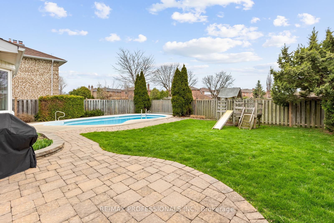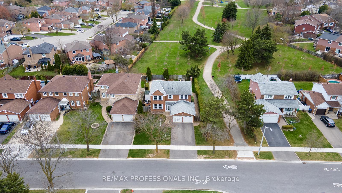$999,999
Available - For Sale
Listing ID: W12109629
46 Jayfield Road , Brampton, L6S 3G8, Peel
| Welcome to 46 Jayfield Rd - a well maintained 4-bedroom, 4-washroom family home. Located in a quiet and desirable neighbourhood of Northgate Peel. This east-facing home is perfect for those seeking comfort, space, and style. Upon entry, a spacious foyer leads to the family room and eat-in kitchen or to the living and dining rooms. The main level features pot lighting, hardwood floors and elegant hardwood stairs. The family room features a fireplace along with sliding doors to the patio. The home is a well-designed layout allowing for plenty of natural light throughout. Hunter Douglas blinds are throughout the main floor and in the primary bedroom. The spacious kitchen is a standout, featuring large upgraded cabinets and ample counter space ideal for both everyday use and entertaining. Stainless steel appliances. Granite counter tops and backsplash. The main floor offers an upgraded laundry room with ample storage for added convenience. Upstairs, three spacious bedrooms share a full bathroom, while the primary bedroom offers a private retreat with a walk-in closet and ensuite. The fully finished basement offers a versatile recreation room, perfect for a home office, plus a utility room and storage area. Also includes a dry bar with 3 barstools.Step outside to a stunning fully fenced backyard oasis with an inviting In-ground Salt Water pool and interlocking stone patio area, perfect for summer relaxation and entertaining. The backyard backs onto Jayfield Park. Walkway to the park is next to the home. The driveway provides ample parking space for 2 cars, complemented by a 2-car garage. Located on a quiet residential street. Ideal for any family! You're also minutes to excellent schools, parks, and walking trails with easy access to Hwy 401,410, 407, and public transit. Don't miss this incredible opportunity, schedule your viewing today! |
| Price | $999,999 |
| Taxes: | $6098.75 |
| Assessment Year: | 2024 |
| Occupancy: | Owner |
| Address: | 46 Jayfield Road , Brampton, L6S 3G8, Peel |
| Directions/Cross Streets: | Williams Pkwy/Torbram Rd |
| Rooms: | 12 |
| Rooms +: | 1 |
| Bedrooms: | 4 |
| Bedrooms +: | 0 |
| Family Room: | T |
| Basement: | Finished |
| Level/Floor | Room | Length(ft) | Width(ft) | Descriptions | |
| Room 1 | Main | Living Ro | 11.97 | 17.84 | Crown Moulding, Hardwood Floor, Pot Lights |
| Room 2 | Main | Dining Ro | 11.97 | 10.23 | Crown Moulding, Hardwood Floor, Window |
| Room 3 | Main | Family Ro | 11.41 | 16.79 | W/O To Patio, Hardwood Floor, Fireplace |
| Room 4 | Main | Kitchen | 11.74 | 19.88 | Granite Counters, Stainless Steel Appl, Pot Lights |
| Room 5 | Main | Laundry | 9.68 | 8.72 | Side Door, Ceramic Floor, Pot Lights |
| Room 6 | Second | Primary B | 12.76 | 20.01 | 3 Pc Ensuite, Walk-In Closet(s), Hardwood Floor |
| Room 7 | Second | Bedroom 2 | 11.35 | 16.89 | Window, Closet Organizers, Broadloom |
| Room 8 | Second | Bedroom 3 | 9.74 | 13.51 | Window, Closet Organizers, Broadloom |
| Room 9 | Second | Bedroom 4 | 11.35 | 9.64 | Window, Closet, Broadloom |
| Room 10 | Lower | Family Ro | 22.89 | 26.08 | Dry Bar, Pot Lights, Broadloom |
| Washroom Type | No. of Pieces | Level |
| Washroom Type 1 | 2 | Main |
| Washroom Type 2 | 3 | Second |
| Washroom Type 3 | 5 | Second |
| Washroom Type 4 | 4 | Lower |
| Washroom Type 5 | 0 |
| Total Area: | 0.00 |
| Property Type: | Detached |
| Style: | 2-Storey |
| Exterior: | Brick |
| Garage Type: | Attached |
| (Parking/)Drive: | Private |
| Drive Parking Spaces: | 2 |
| Park #1 | |
| Parking Type: | Private |
| Park #2 | |
| Parking Type: | Private |
| Pool: | Inground |
| Approximatly Square Footage: | 2000-2500 |
| Property Features: | Fenced Yard, Library |
| CAC Included: | N |
| Water Included: | N |
| Cabel TV Included: | N |
| Common Elements Included: | N |
| Heat Included: | N |
| Parking Included: | N |
| Condo Tax Included: | N |
| Building Insurance Included: | N |
| Fireplace/Stove: | Y |
| Heat Type: | Forced Air |
| Central Air Conditioning: | Central Air |
| Central Vac: | Y |
| Laundry Level: | Syste |
| Ensuite Laundry: | F |
| Sewers: | Sewer |
$
%
Years
This calculator is for demonstration purposes only. Always consult a professional
financial advisor before making personal financial decisions.
| Although the information displayed is believed to be accurate, no warranties or representations are made of any kind. |
| RE/MAX PROFESSIONALS INC. |
|
|

Lynn Tribbling
Sales Representative
Dir:
416-252-2221
Bus:
416-383-9525
| Virtual Tour | Book Showing | Email a Friend |
Jump To:
At a Glance:
| Type: | Freehold - Detached |
| Area: | Peel |
| Municipality: | Brampton |
| Neighbourhood: | Northgate |
| Style: | 2-Storey |
| Tax: | $6,098.75 |
| Beds: | 4 |
| Baths: | 4 |
| Fireplace: | Y |
| Pool: | Inground |
Locatin Map:
Payment Calculator:

