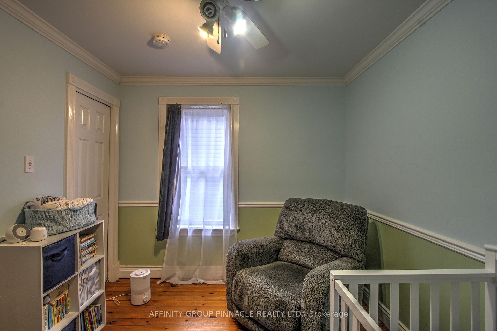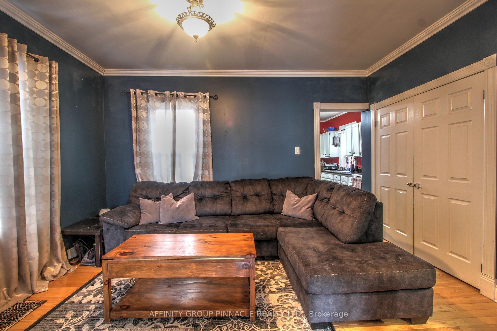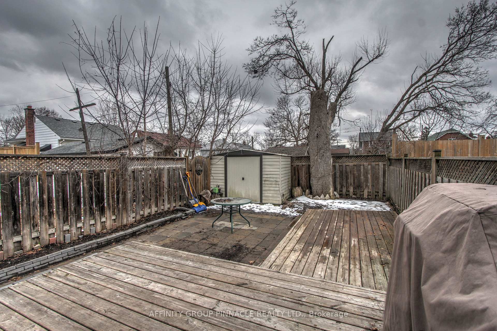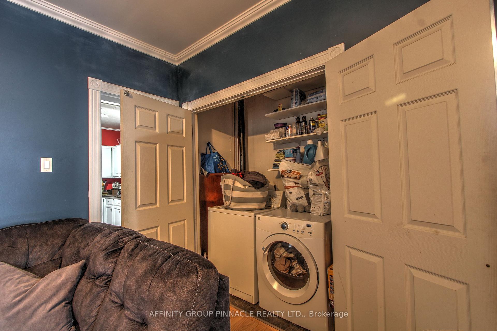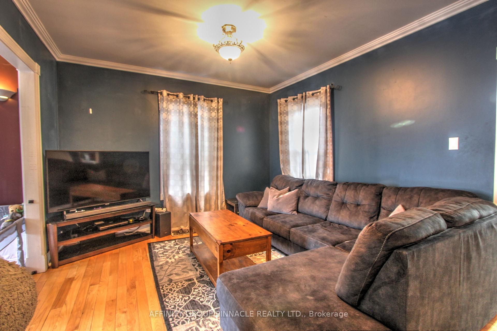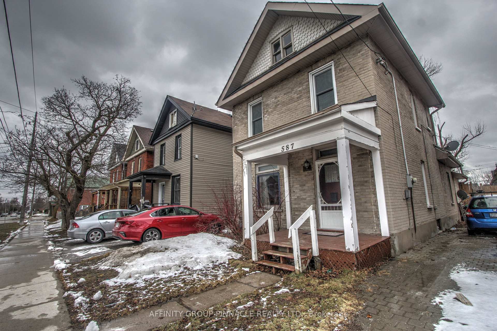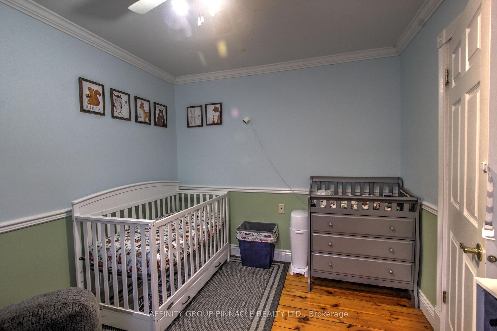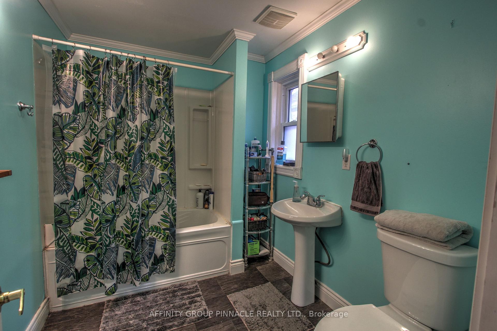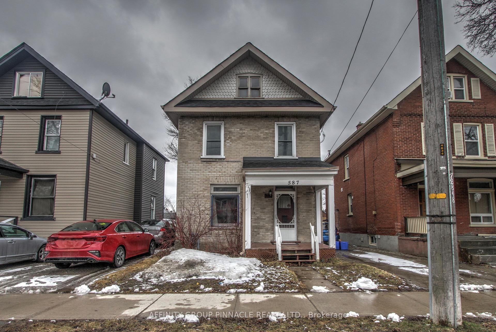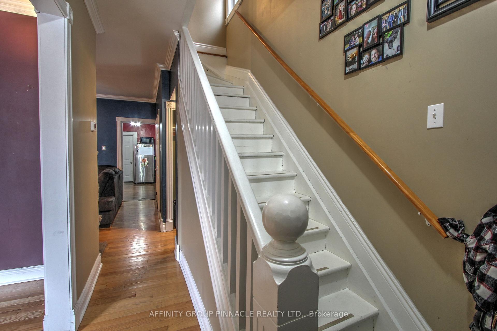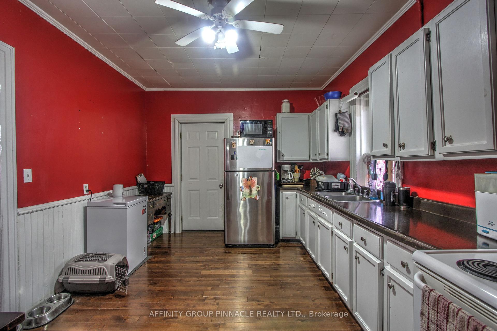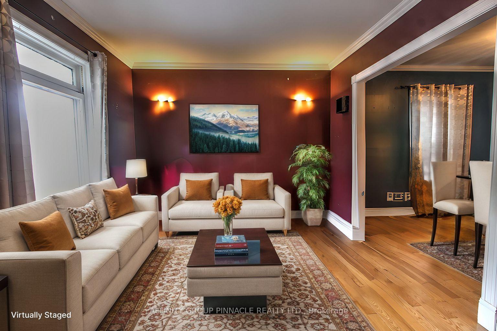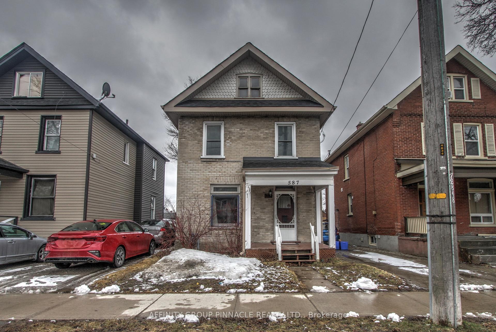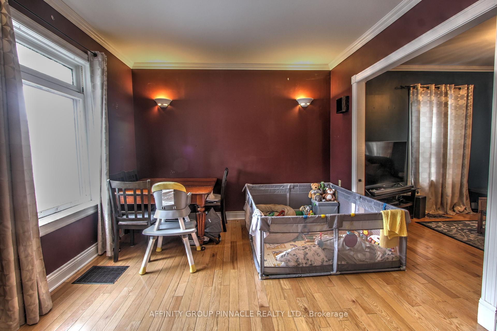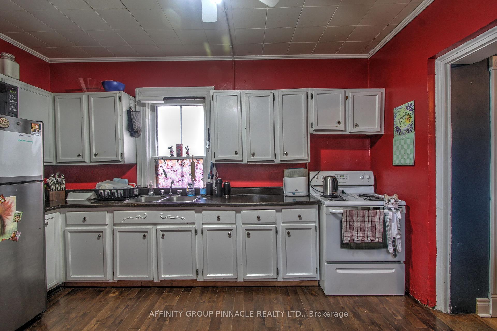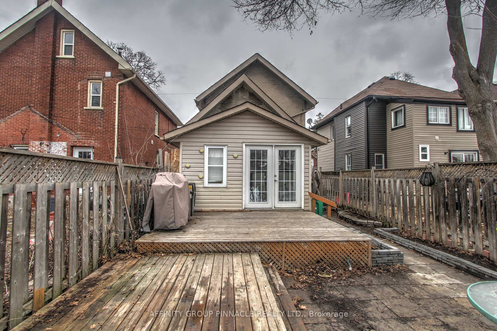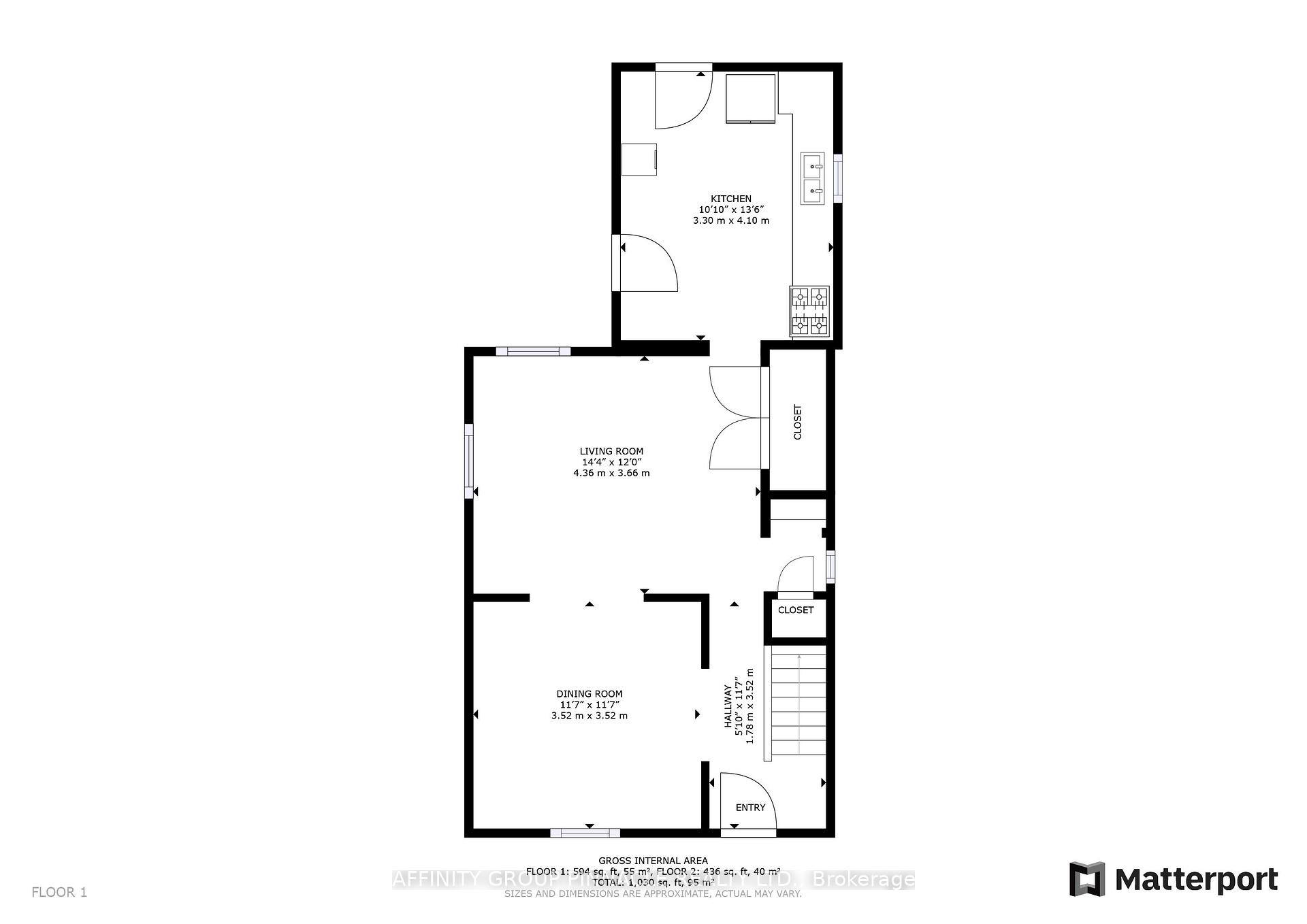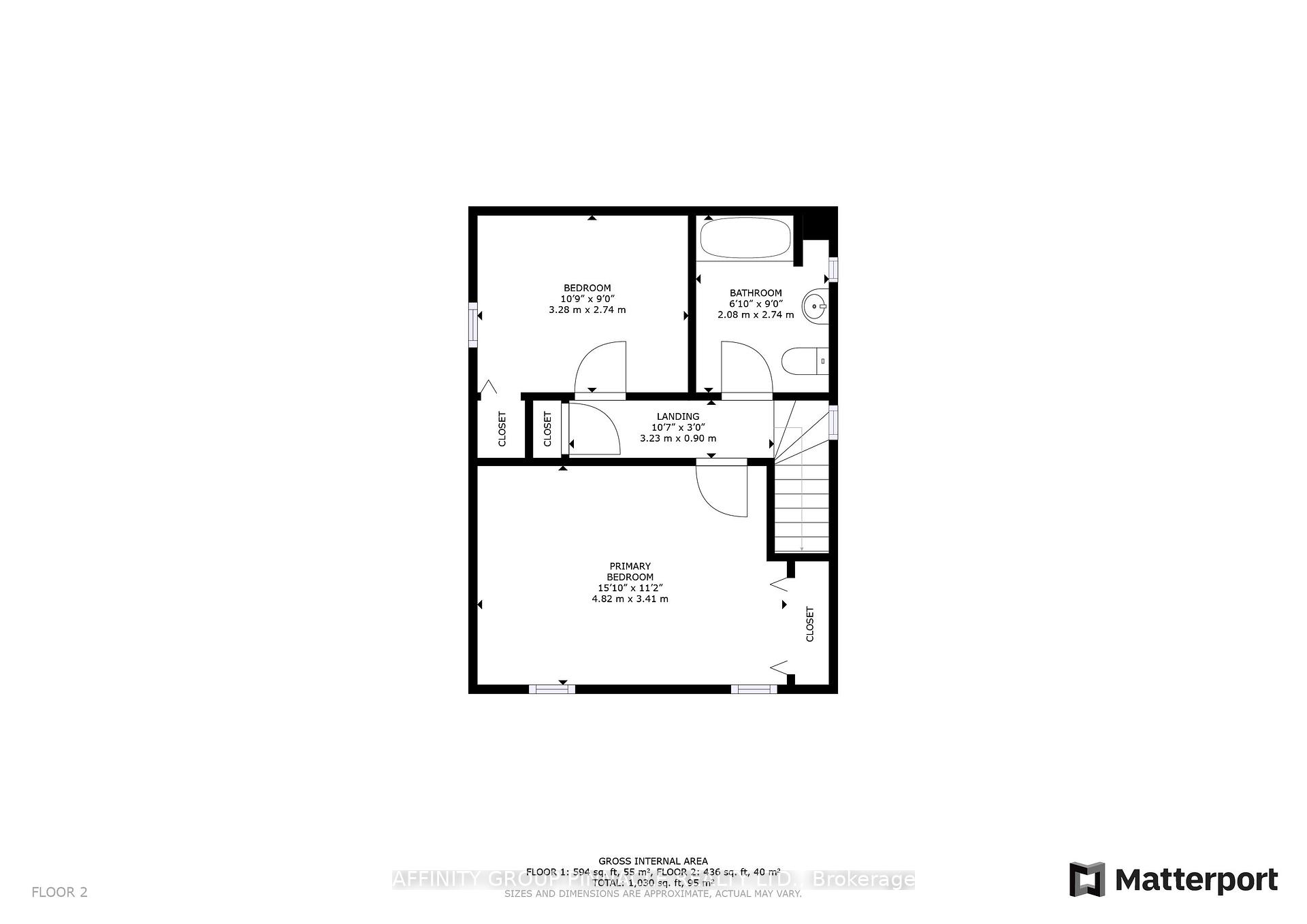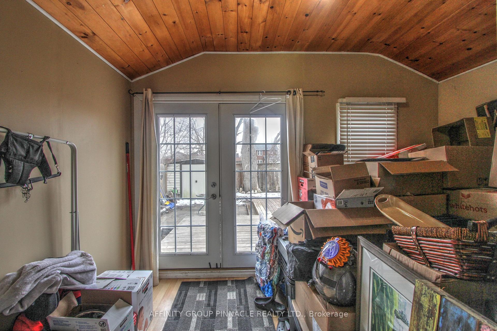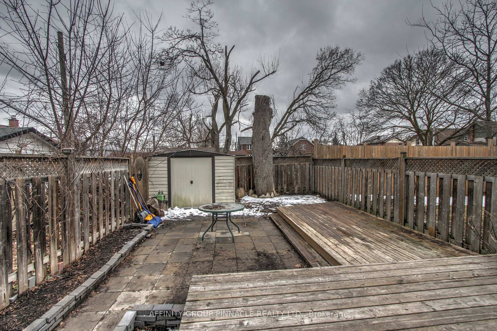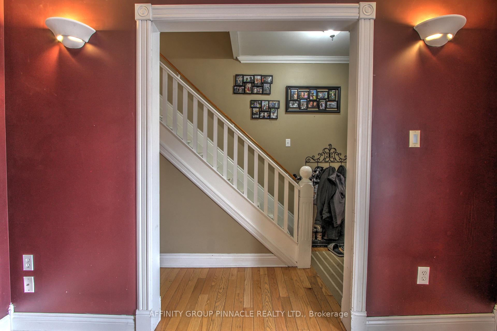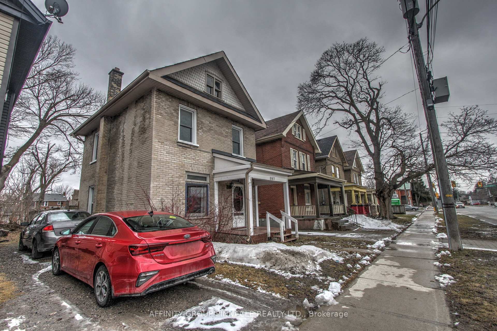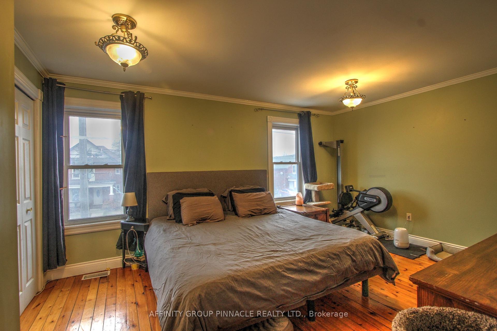$429,900
Available - For Sale
Listing ID: X12042185
587 Chamberlain Stre , Peterborough Central, K9J 4L7, Peterborough
| Comfortable. Cared for. Central. Welcome to 587 Chamberlain Street, a spacious 2 storey home perfect for first-time homebuyers and young families. Briming with character, this 1130sqft home showcases an open and airy living room that free-flows seamlessly into the formal dining room, with main floor laundry tucked discretely in a closet. The kitchen is very large compared to similarly laid out homes, with extensive cabinetry and is briming with potential. Directly off the kitchen is a 3-season sunroom, perfect for an office, library, or artist studio. The sunroom exits into the backyard, which is fully fenced and features a tidy south-facing deck for long afternoons in the sun. Originally a 3 bedroom, the second story is now host to a LARGE primary bedroom with extensive mine-and-yours closet space, second bedroom, and 4-pc bath. An unfinished basement offers endless storage. Bright, colorful, and packed with charm come see what life has to offer at 587 Chamberlain Street. |
| Price | $429,900 |
| Taxes: | $3756.00 |
| Occupancy: | Owner |
| Address: | 587 Chamberlain Stre , Peterborough Central, K9J 4L7, Peterborough |
| Directions/Cross Streets: | Chamberlain & Monaghan |
| Rooms: | 6 |
| Bedrooms: | 2 |
| Bedrooms +: | 0 |
| Family Room: | F |
| Basement: | Unfinished |
| Level/Floor | Room | Length(ft) | Width(ft) | Descriptions | |
| Room 1 | Main | Living Ro | 14.3 | 12 | |
| Room 2 | Main | Dining Ro | 11.55 | 11.55 | |
| Room 3 | Main | Kitchen | 10.82 | 13.45 | |
| Room 4 | Main | Sunroom | 10.82 | 10.82 | |
| Room 5 | Main | Laundry | |||
| Room 6 | Second | Primary B | 15.74 | 11.18 | |
| Room 7 | Second | Bedroom 2 | 10.76 | 8.99 | |
| Room 8 | Second | Bathroom | 6.82 | 8.99 |
| Washroom Type | No. of Pieces | Level |
| Washroom Type 1 | 4 | Second |
| Washroom Type 2 | 0 | |
| Washroom Type 3 | 0 | |
| Washroom Type 4 | 0 | |
| Washroom Type 5 | 0 |
| Total Area: | 0.00 |
| Approximatly Age: | 100+ |
| Property Type: | Detached |
| Style: | 2-Storey |
| Exterior: | Brick |
| Garage Type: | None |
| (Parking/)Drive: | Other |
| Drive Parking Spaces: | 1 |
| Park #1 | |
| Parking Type: | Other |
| Park #2 | |
| Parking Type: | Other |
| Pool: | None |
| Other Structures: | Garden Shed |
| Approximatly Age: | 100+ |
| Approximatly Square Footage: | 1100-1500 |
| Property Features: | Park, Public Transit |
| CAC Included: | N |
| Water Included: | N |
| Cabel TV Included: | N |
| Common Elements Included: | N |
| Heat Included: | N |
| Parking Included: | N |
| Condo Tax Included: | N |
| Building Insurance Included: | N |
| Fireplace/Stove: | N |
| Heat Type: | Forced Air |
| Central Air Conditioning: | None |
| Central Vac: | N |
| Laundry Level: | Syste |
| Ensuite Laundry: | F |
| Sewers: | Sewer |
| Utilities-Cable: | A |
| Utilities-Hydro: | Y |
$
%
Years
This calculator is for demonstration purposes only. Always consult a professional
financial advisor before making personal financial decisions.
| Although the information displayed is believed to be accurate, no warranties or representations are made of any kind. |
| AFFINITY GROUP PINNACLE REALTY LTD. |
|
|

Lynn Tribbling
Sales Representative
Dir:
416-252-2221
Bus:
416-383-9525
| Virtual Tour | Book Showing | Email a Friend |
Jump To:
At a Glance:
| Type: | Freehold - Detached |
| Area: | Peterborough |
| Municipality: | Peterborough Central |
| Neighbourhood: | 3 South |
| Style: | 2-Storey |
| Approximate Age: | 100+ |
| Tax: | $3,756 |
| Beds: | 2 |
| Baths: | 1 |
| Fireplace: | N |
| Pool: | None |
Locatin Map:
Payment Calculator:

